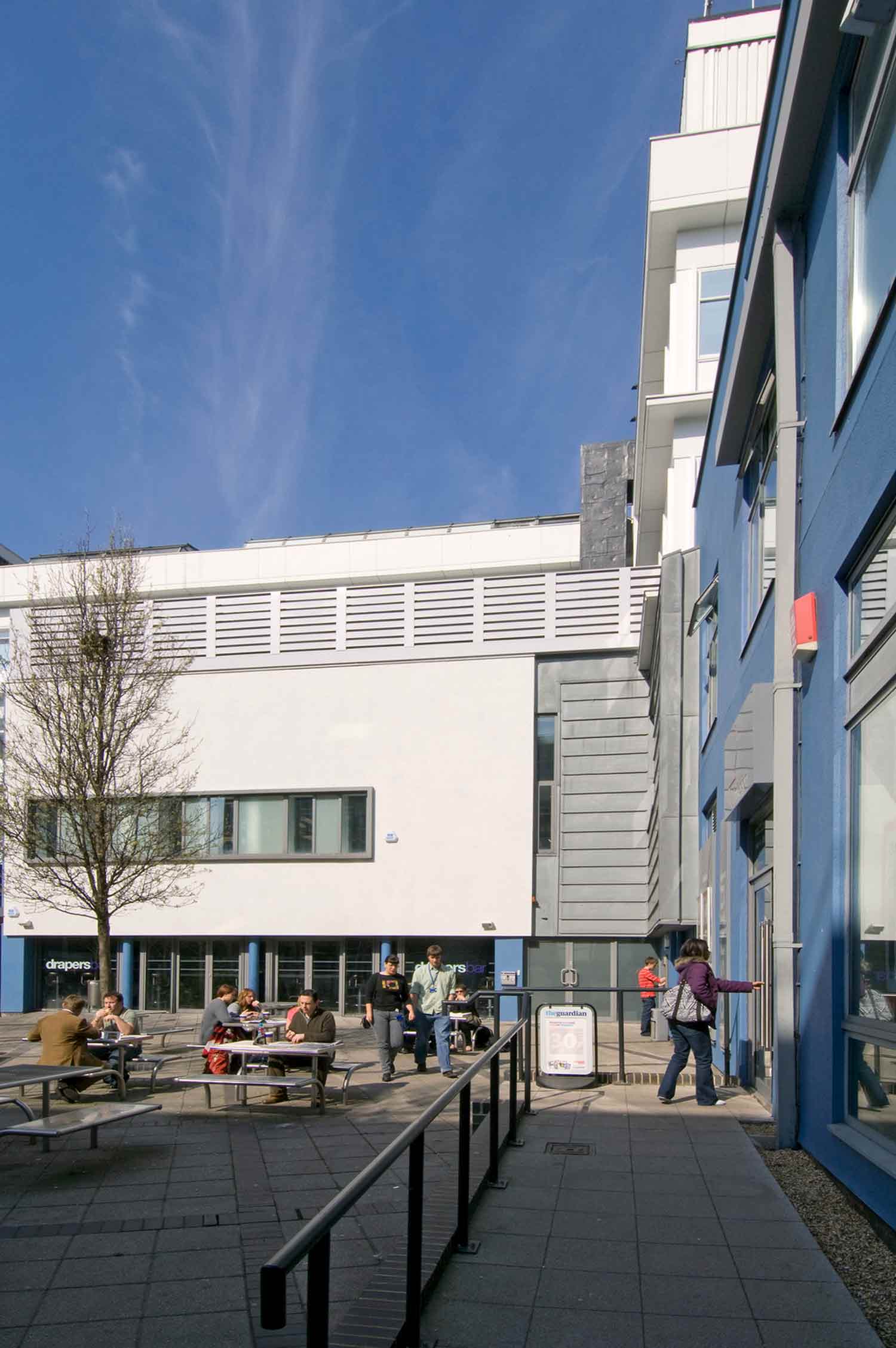
Hawkins \ Brown’s design makes a gateway to the college’s ever more densely occupied campus, as well as rationalising and extending the Student Union’s facilities.
Rationalisation of student’s union facilities at Queen Mary University of London in East London
Our approach was to use the existing structure where it had surplus strength, and make new insertions which did not disturb it where they were necessary for extra load.
The double-storey extension to the bar and dance hall has a lightweight steel structure which bolts on to the existing frame, with new foundations on a line which does not affect the existing foundations. Where we opened up internal areas and added extra plant to upgrade the servicing, we inserted localised steel additions to deal with the increased loads without replacing the whole structure. Our strategy assisted the project’s fast track programme and budgetary constraints.
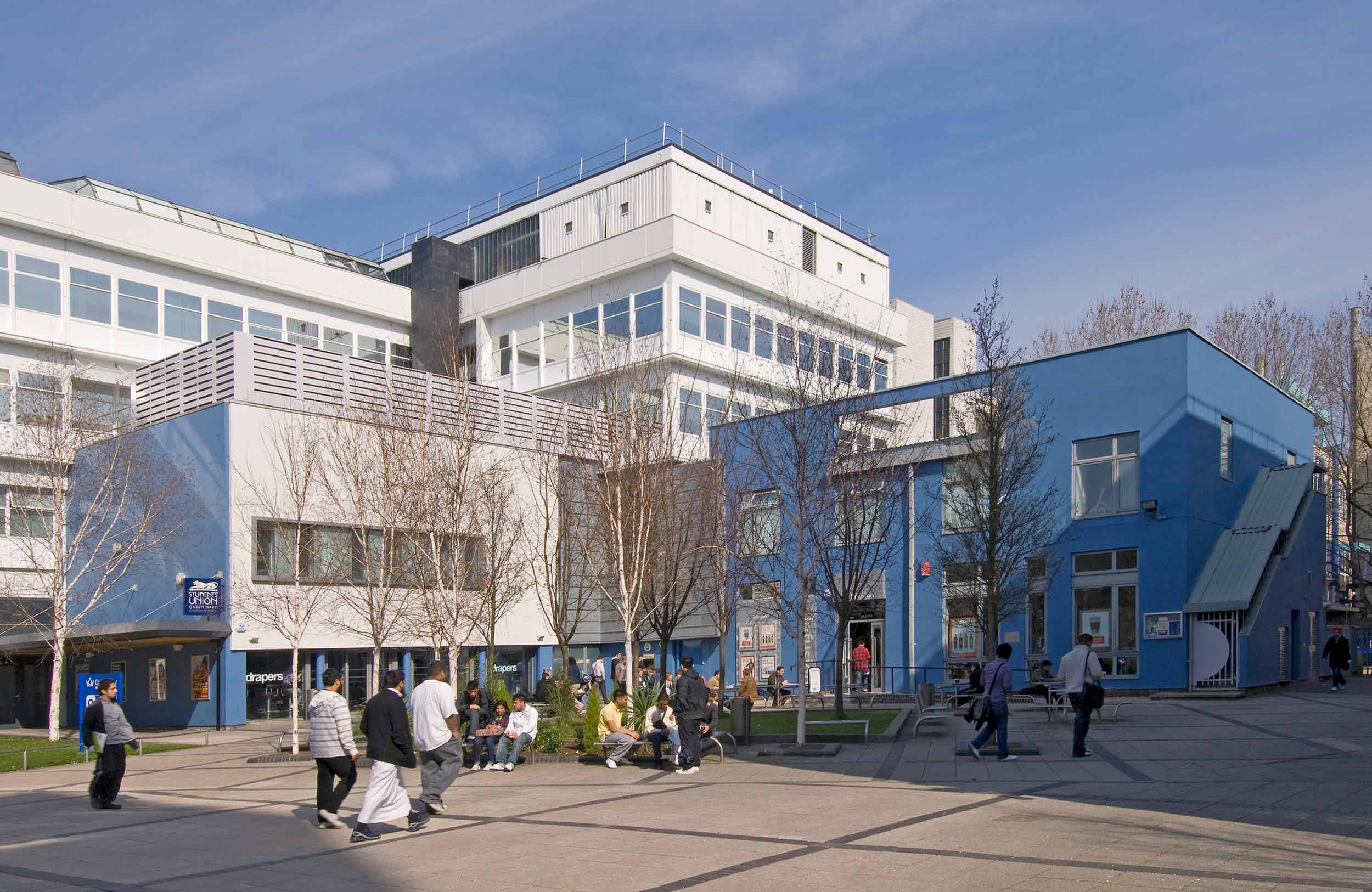
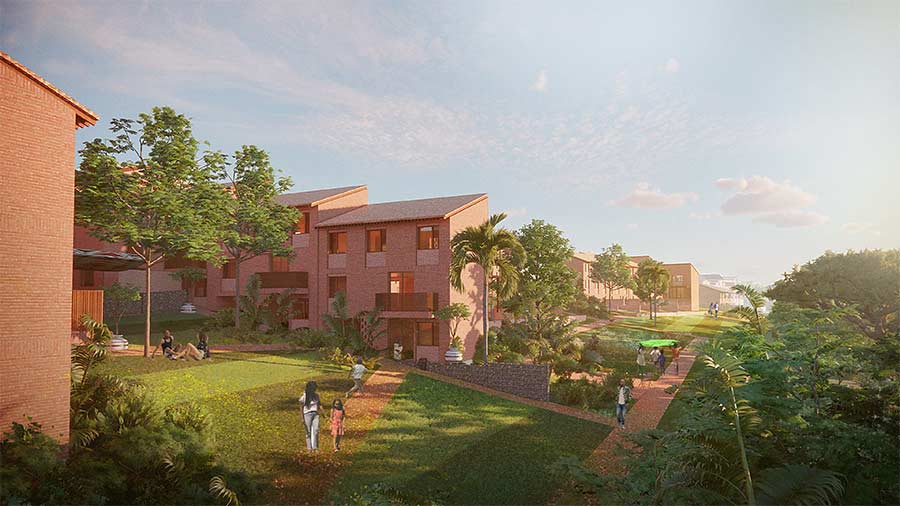 Green City
Green City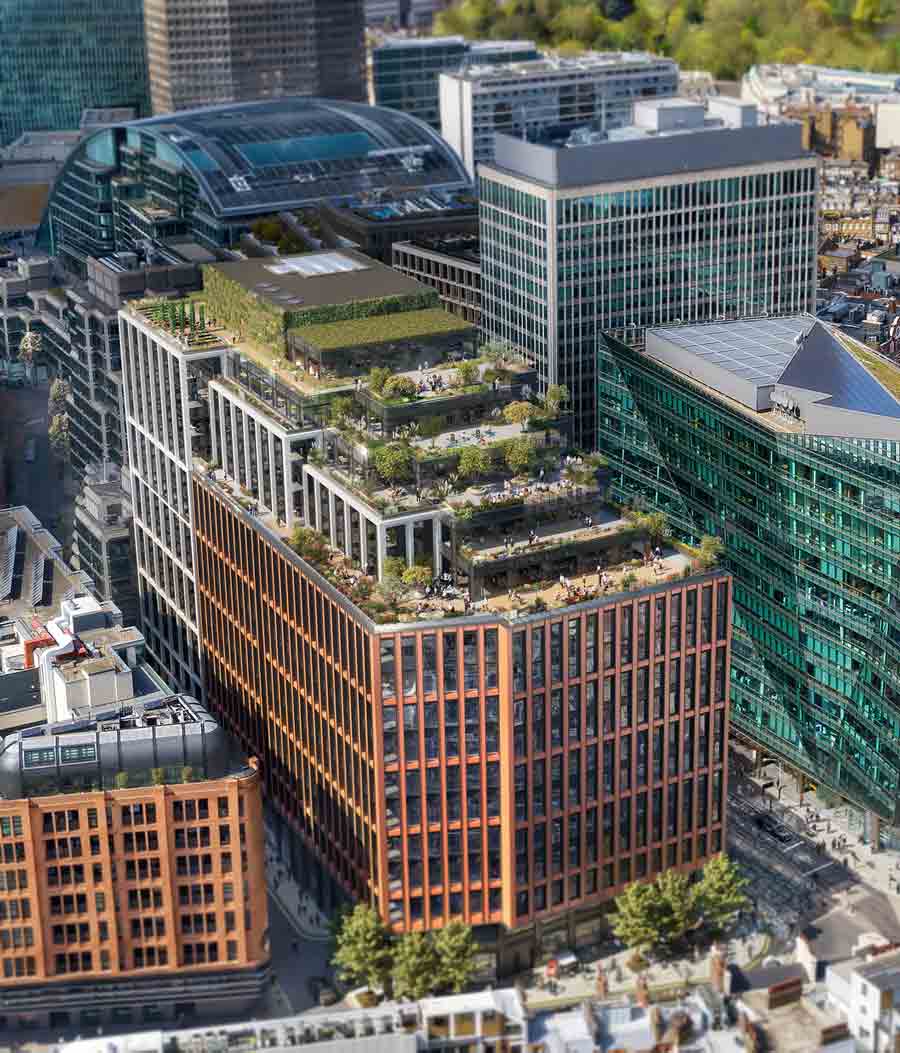 105
105 25
25 The JJ Mack
The JJ Mack The Farmiloe.
The Farmiloe. Pure
Pure  Tabernacle
Tabernacle  Whitworth
Whitworth White City
White City  Aloft
Aloft  NXQ
NXQ TTP
TTP Two
Two 'Radiant Lines'
'Radiant Lines' A Brick
A Brick One
One The Stephen A. Schwarzman
The Stephen A. Schwarzman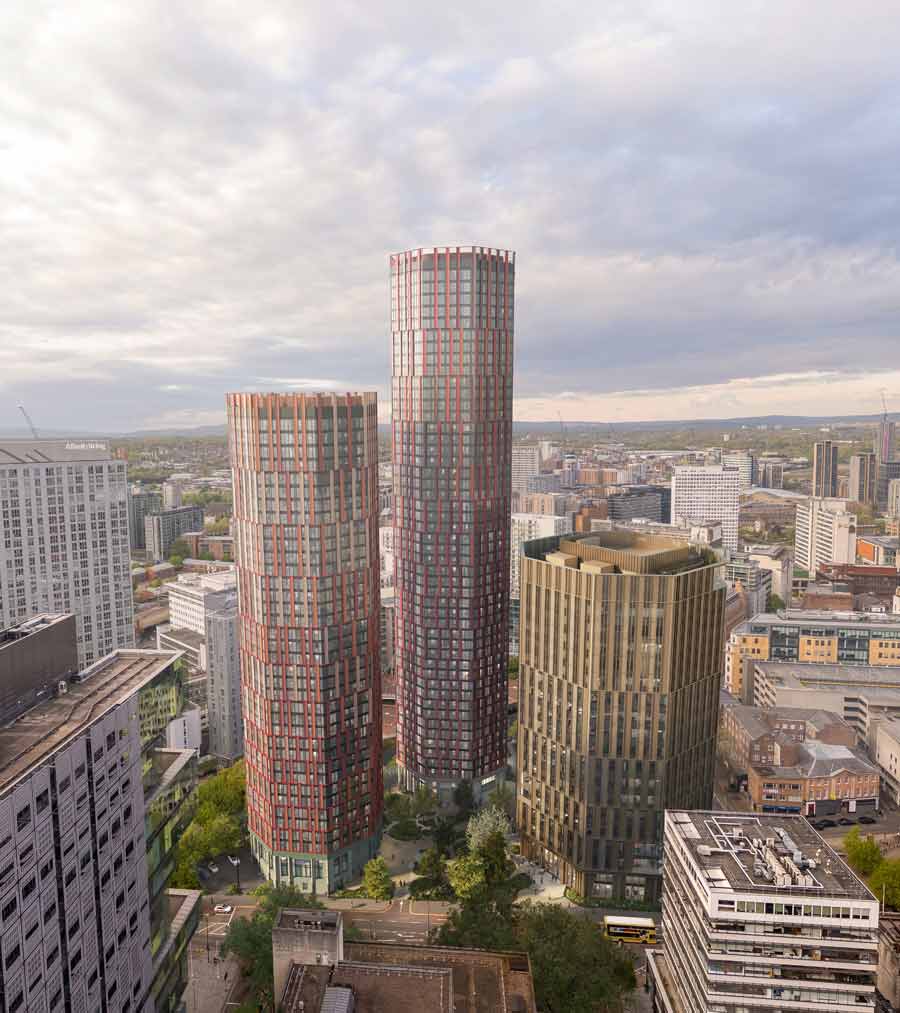 Albert Bridge House.
Albert Bridge House. Edgar's
Edgar's Luton Power Court
Luton Power Court St Pancras
St Pancras Wind Sculpture
Wind Sculpture Sentosa
Sentosa The
The Liverpool
Liverpool Georges Malaika
Georges Malaika Reigate
Reigate Cherry
Cherry Khudi
Khudi Haus
Haus