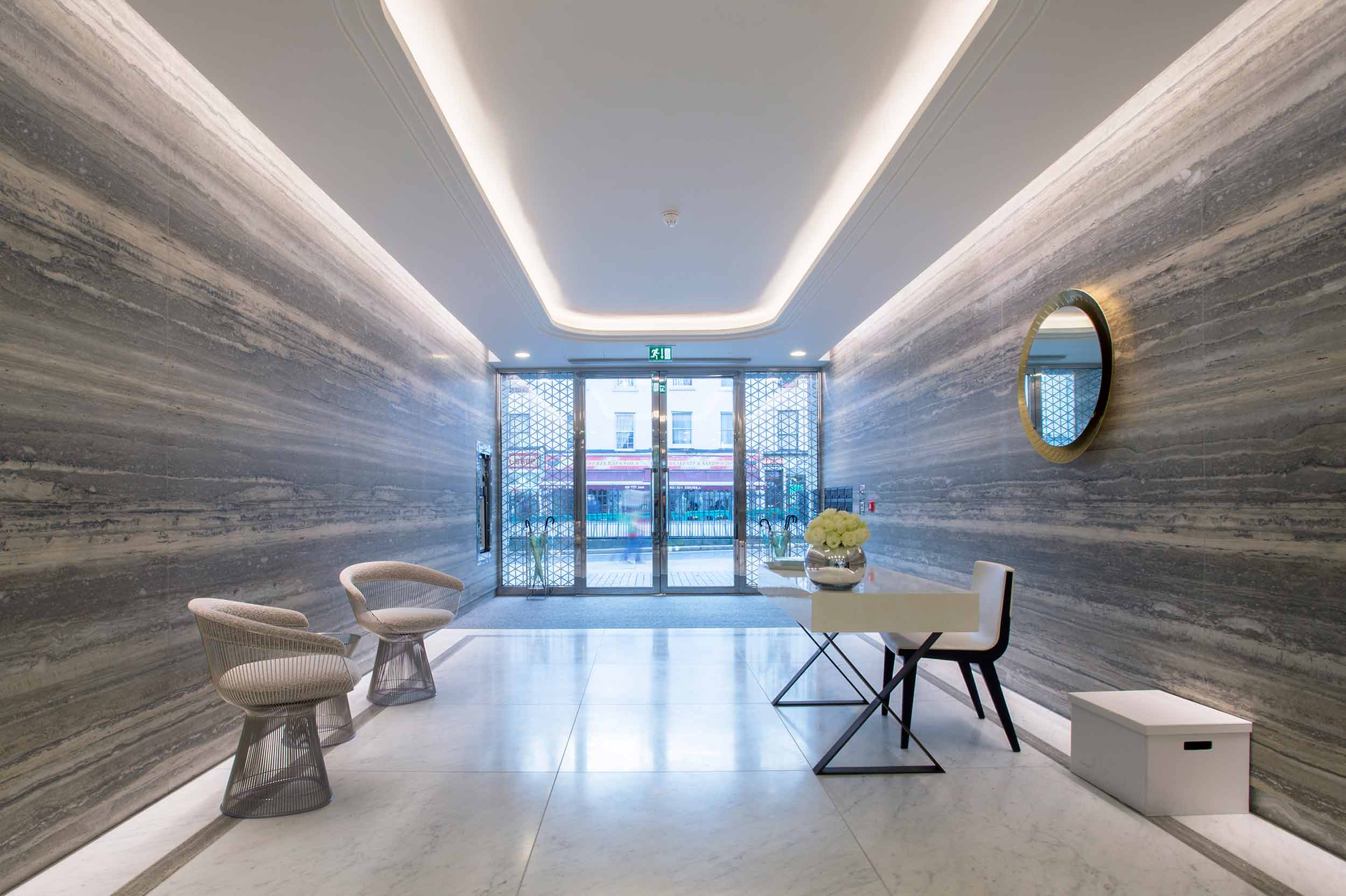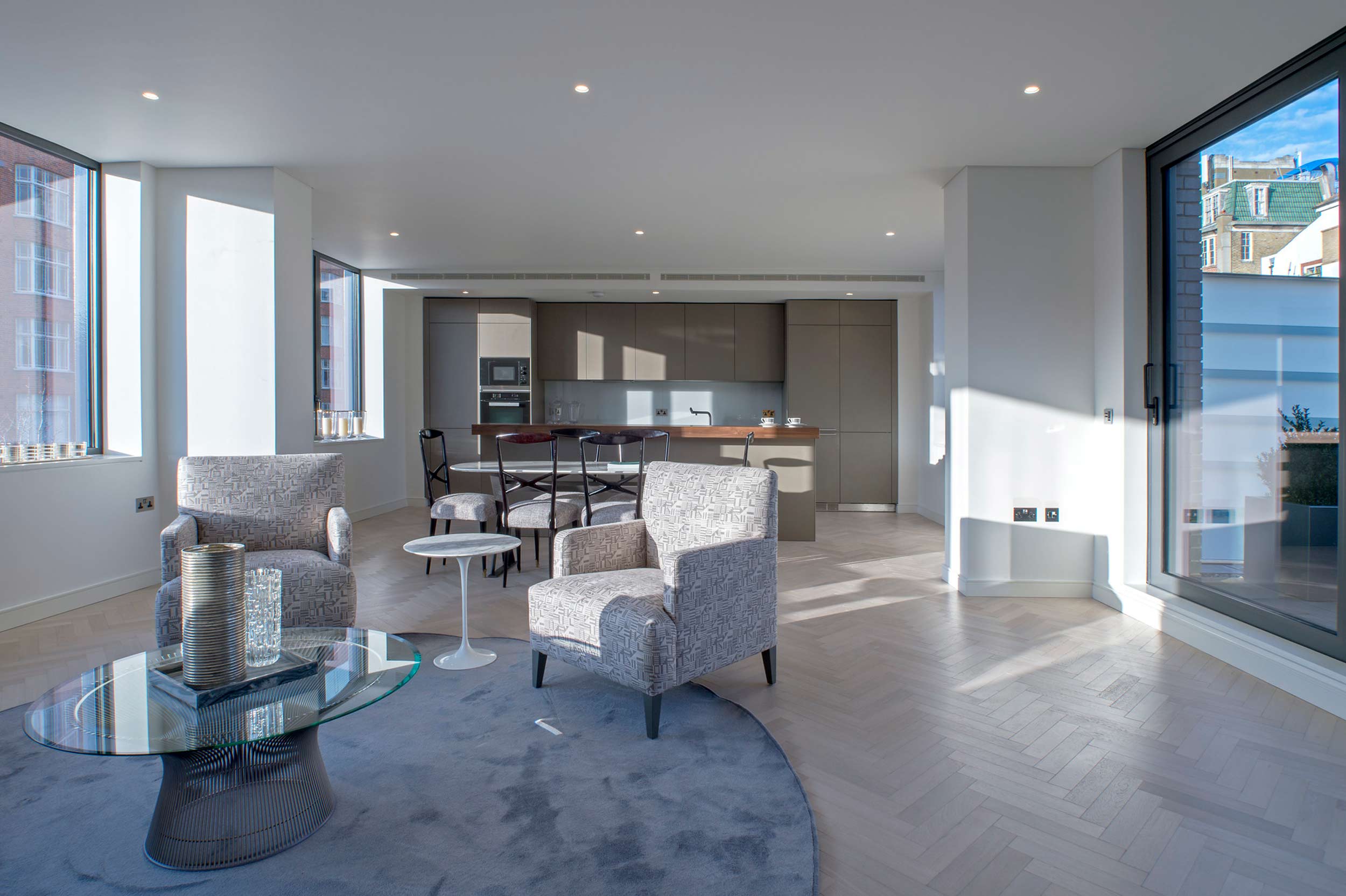
The brickwork façade of Queensway’s art deco cinema in west London is a local landmark that planners and residents were keen to retain despite redevelopment of the site. Our challenge was to design a new concrete frame structure housing sixteen luxury apartments across five storeys, to sit behind the existing frontage.
Sixteen high-quality apartments in Derwent’s first residential scheme in West London
Working within the constraints of the site, which is set close to adjacent buildings in a dense urban context, we needed to provide support for the masonry on both a temporary and permanent basis. The façade was initially propped by means of a steel frame alongside its outside edge, fixed by steel clamps which run through to the inside of the brickwork. Once the new concrete-framed structure was in place, this in turn would provide lateral support, connected via a lightweight steel framing system.

Demolition, foundation work and subsequent construction were necessary, but first we reviewed the history of the site including the original 1930s architectural drawings, assessed the building’s condition and investigated the ground make-up. We found that an existing basement had been backfilled with rubble during works undertaken in the 1990s; to simplify the process, we specified piled foundations, which was the only option that did not require removal of the entire existing basement. To minimise impact on the façade, which needed to remain structurally sound, we positioned new piles as far away as possible from the existing masonry.
Above ground, we used flat slab construction and implemented a number of transfer structures to allow the grids to adapt to the requirements of each level, maximising the potential of retail and residential units as well as the ground floor car park. We achieved stability via a reinforced concrete core at the centre of the building, and an offset concrete wall on the north-west side of the building. The ground floor slab acted as a diaphragm to redistribute forces transferring down through these elements.
2016 Civic Trust Award – Commendation
2015 RIBA Regional Award
 25
25 'On Weaving'
'On Weaving' The JJ Mack
The JJ Mack The Farmiloe.
The Farmiloe. Pure
Pure  Tabernacle
Tabernacle  2–4 Whitworth
2–4 Whitworth White City
White City  Aloft
Aloft  NXQ
NXQ TTP
TTP Two
Two 'Radiant Lines'
'Radiant Lines' A Brick
A Brick One
One The Stephen A. Schwarzman
The Stephen A. Schwarzman Albert Bridge House.
Albert Bridge House. Edgar's
Edgar's Luton Power Court
Luton Power Court St Pancras
St Pancras Wind Sculpture
Wind Sculpture Sentosa
Sentosa The
The Liverpool
Liverpool Georges Malaika
Georges Malaika Reigate
Reigate Cherry
Cherry Khudi
Khudi Haus
Haus 10 Lewis
10 Lewis