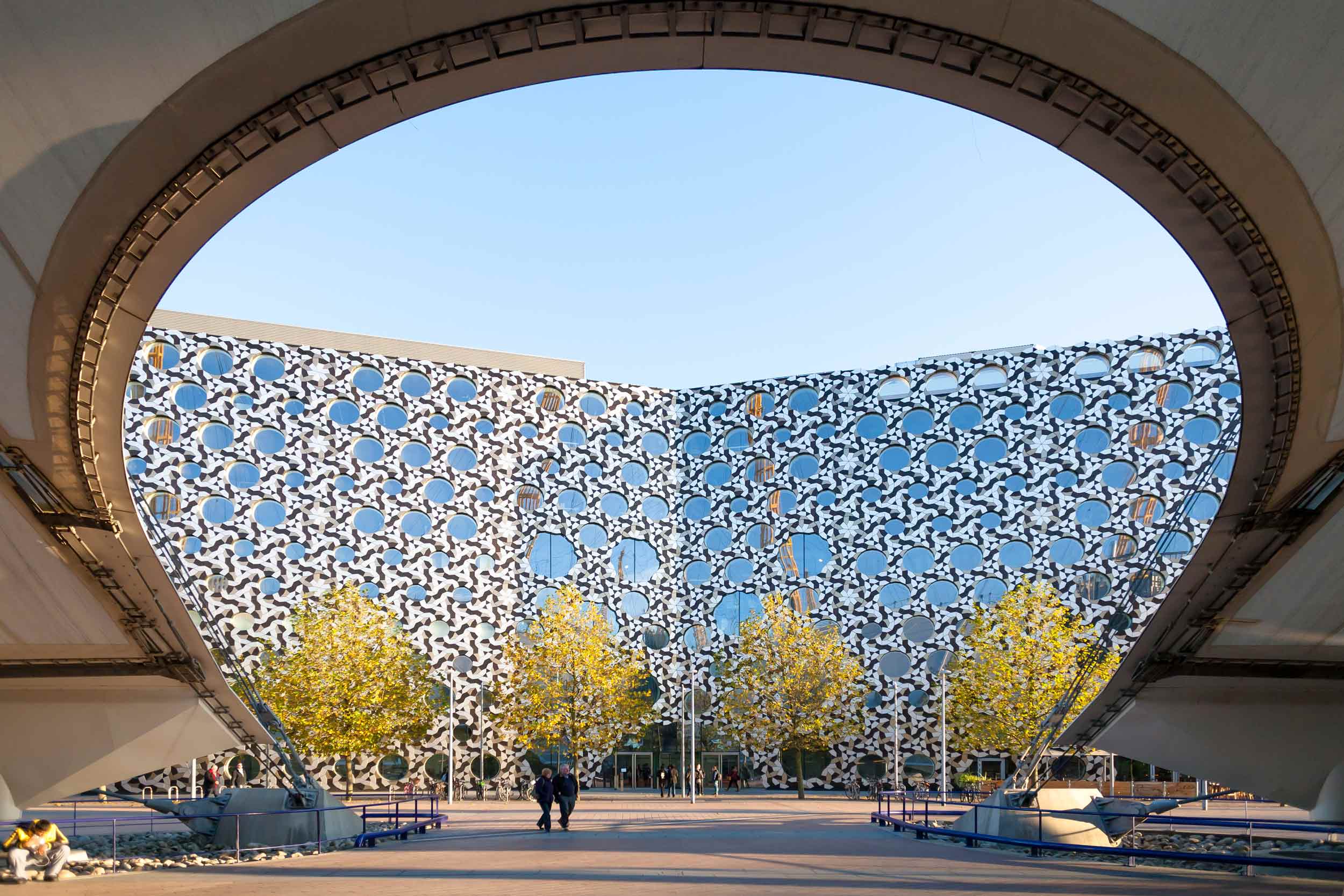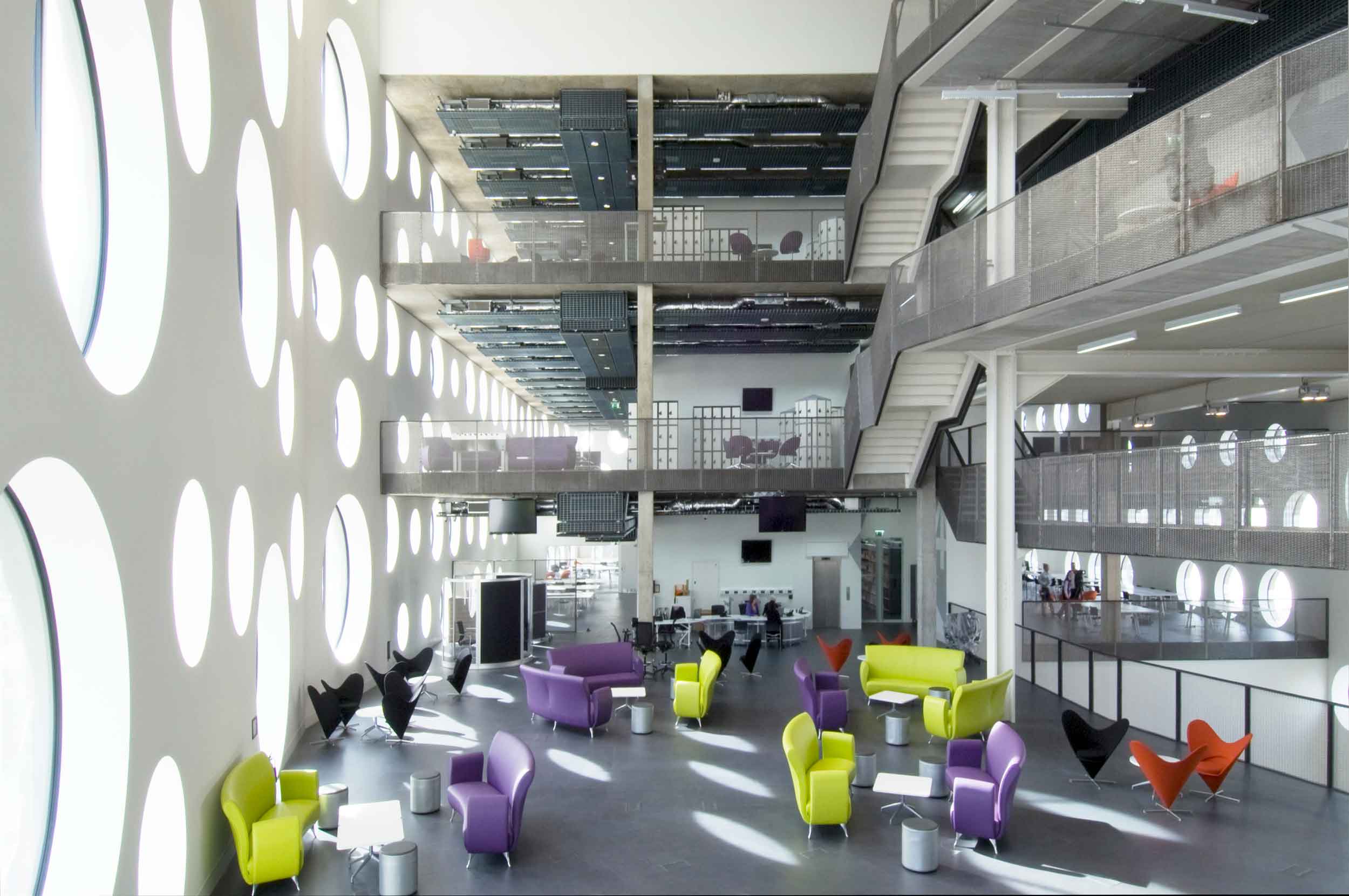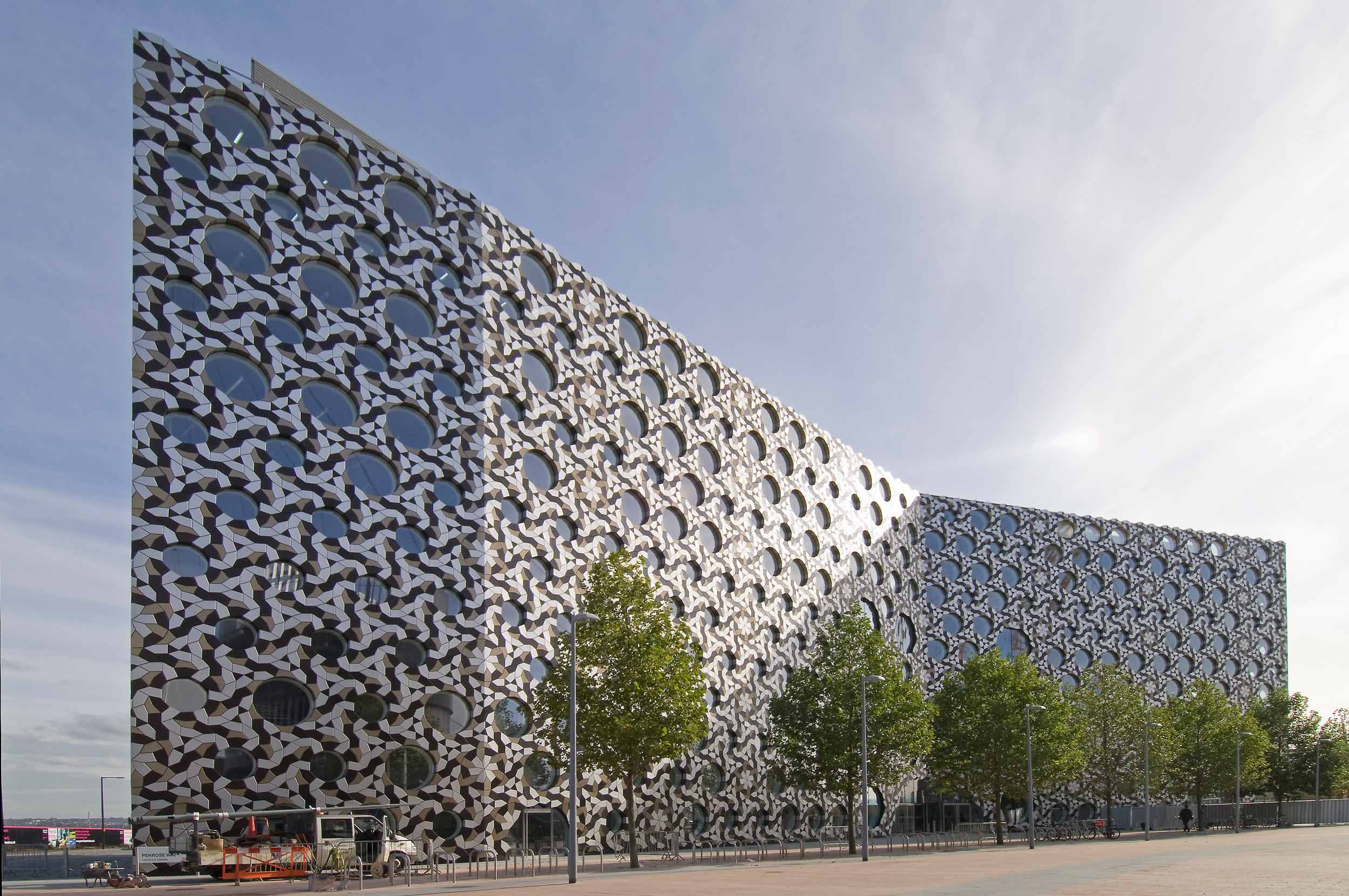
2010 saw another exciting collaboration with Foreign Office Architects on a site adjacent to the O2 Arena. With its geometrical cladding based on Penrose’s famous design, the new Ravensbourne College synthesises science and creativity within its form, recalling the tradition of the Arts and Crafts movement.
University building with geometric patterned cladding and impressive central atria
The idea of the cladding was to create an abstract pattern from floral shapes, introducing a geometrical order based on the dimensions of a tile unit. Despite its apparent complexity, only three tile shapes were required, comprising two irregular pentagons and an equilateral triangle. These tessellate and could be rearranged to work around the various window sizes, set in two rows per floor, which were designed to accommodate the changing daylight requirements.

Several materials were considered for the cladding, including ceramic and enamelled steel, but these were too heavy and their strength untested. We opted for anodised aluminium which was light, robust and could be easily formed. Economy of scale was achieved by extensive repetition of tile patterns across the building using three basic shapes.
This ambitious plan led to the façade dictating the layout of the entire eight-storey structure, including floor-to-ceiling heights and structural grids. We specified concrete to improve the building’s thermal mass and reduce the impact of vibration on sensitive areas such as TV studios and lecture theatres. The self-compacting mixture used for the external walls improved on the programme, removing the need for vibration and reducing the extent of making good.
Piled foundations were selected due to the variable ground conditions and precast concrete planks above were supported by composite steel beams spanning 15 m from the perimeter walls to a central cluster of columns. The resulting design was intended to encourage interaction between departments by introducing two central atria, around which steps rise in half-storey increments, allowing a swift, fluid connection between the different levels.

2011 RIBA Award
2011 BCI Building Award
2011 Building Award – Public Building
2011 Project of the Year – Shortlisted
2011 Considerate Constructors Gold Award