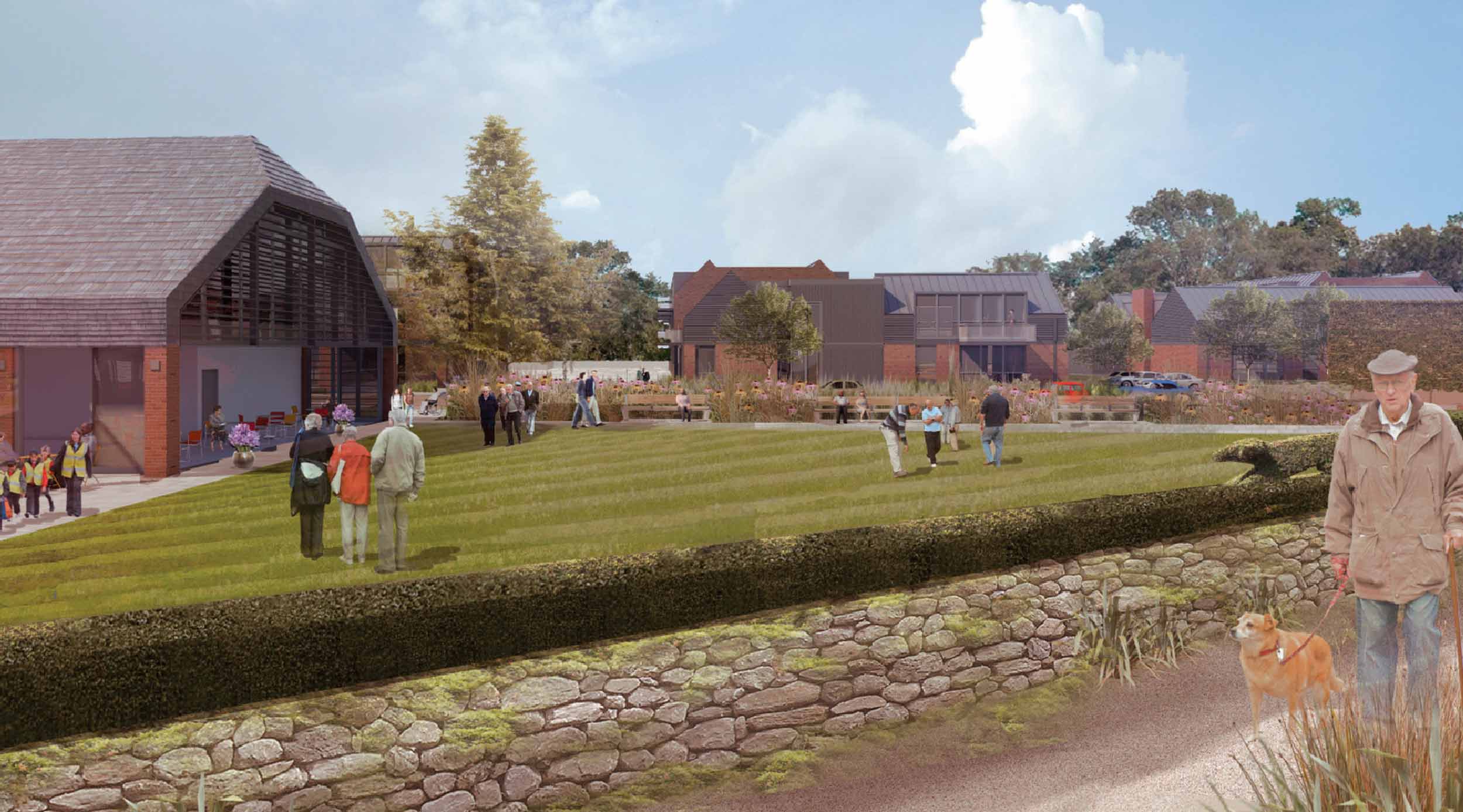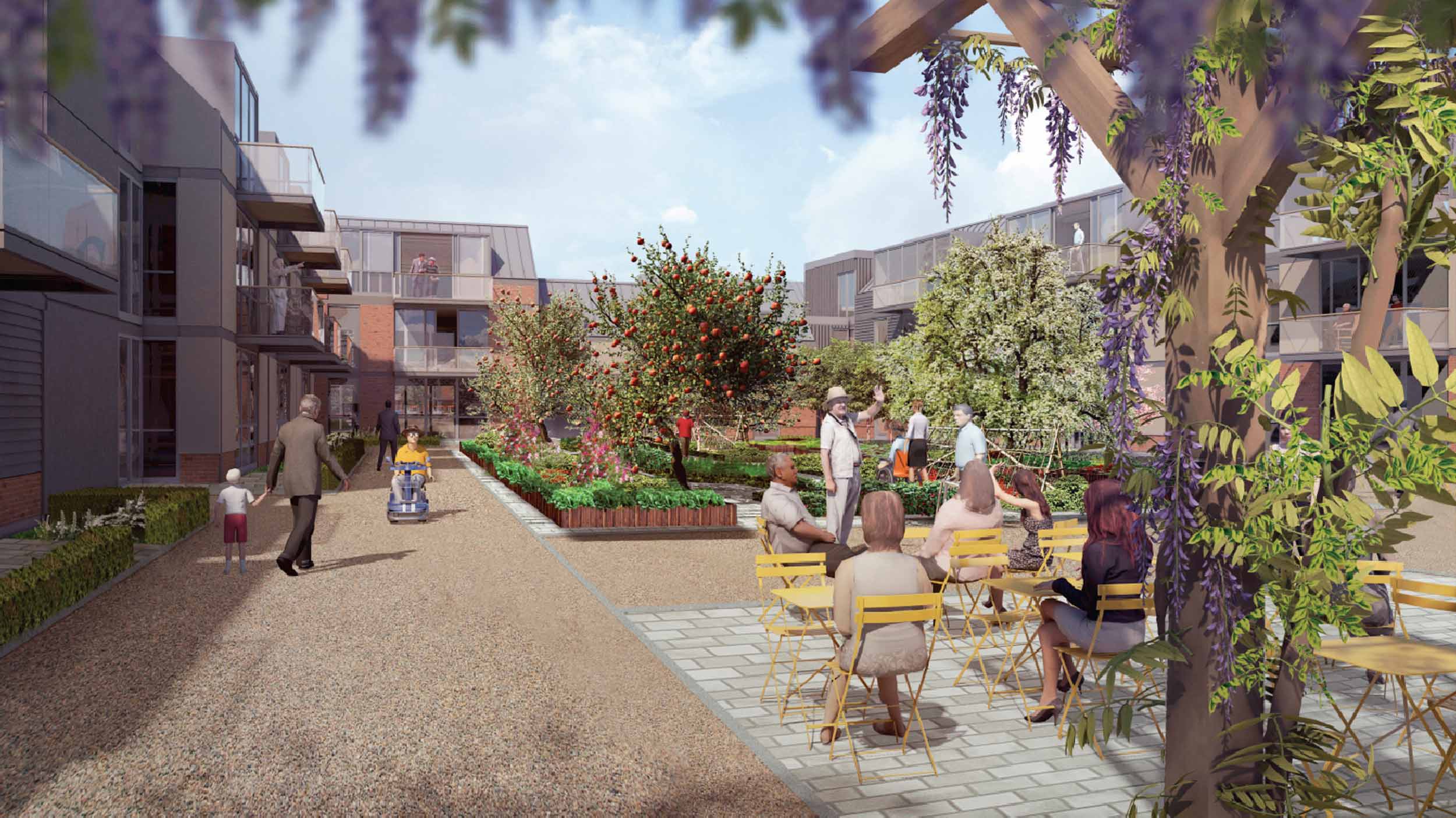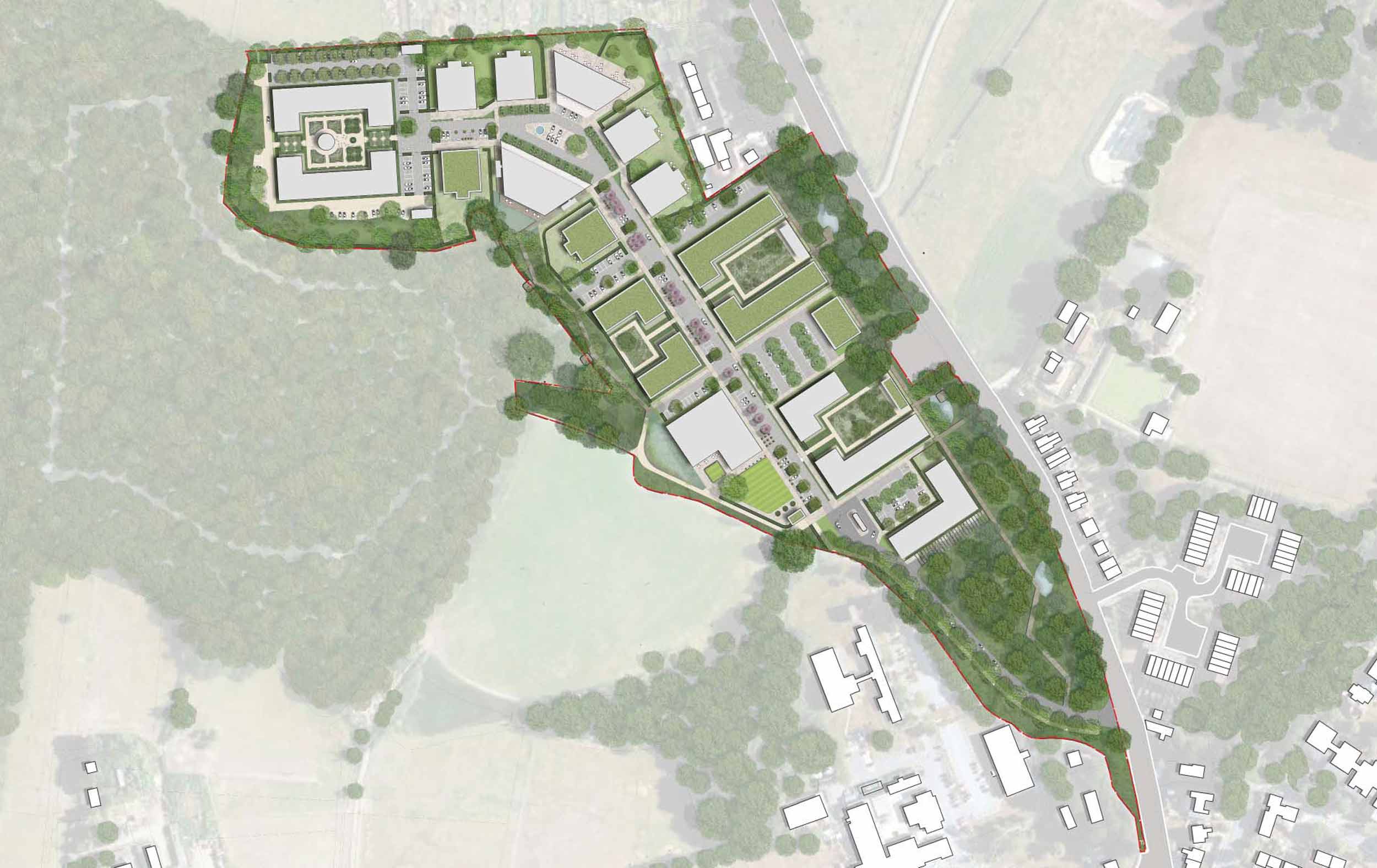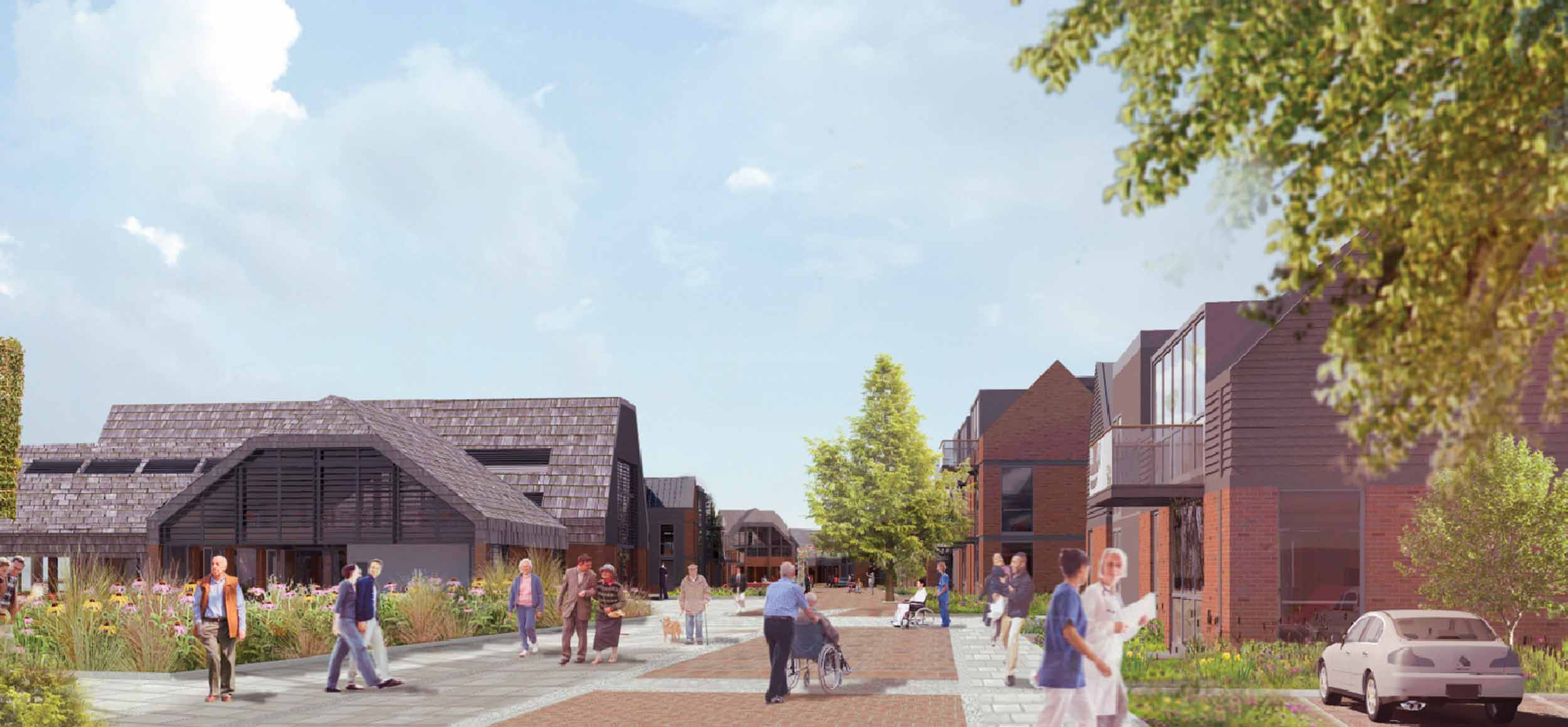
Red & Yellow Care understand that dementia is an ever-increasing health problem in our aging population: one that is neither tackled early enough in the process, nor always treated using the most appropriate methods. Through the development of new ‘care campuses’ they are looking to revolutionise dementia care.
A range of nursing homes in London, providing a new approach to dementia care
We are working with both Red & Yellow Care and Hopkins Architects to masterplan a number of sites that can offer services, care and accommodation for residents living with a full range of needs. By designing a fully integrated campus, we can enable dementia sufferers in the early stages of the illness to live independently in close proximity to central health facilities. Similarly, those with more severe symptoms can live in supported or assisted housing on the same site with access to the appropriate level of core care.

Consistency in external environments can make a real difference to the progress of this terminal illness; symptoms can worsen if the sufferer is subjected to the confusion of a change in surroundings. The purpose of these care campuses, therefore, is to provide a uniformity of accommodation that spans across the site, so that should a resident’s condition worsen, his new home will be similar in form and familiar. The individual needs of each resident will be considered, taking into account their preferences as well as their practical health requirements, and activities and events will be on offer to promote a vibrant, thriving community.
Having identified their first potential site in north London, Red & Yellow Care is currently preparing a planning submission to propose the construction of world leading facilities which will allow them to promote their cutting-edge approach and push the boundaries in dementia care and treatment.


 25
25 'On Weaving'
'On Weaving' The JJ Mack
The JJ Mack The Farmiloe.
The Farmiloe. Pure
Pure  Tabernacle
Tabernacle  2–4 Whitworth
2–4 Whitworth White City
White City  Aloft
Aloft  NXQ
NXQ TTP
TTP Two
Two 'Radiant Lines'
'Radiant Lines' A Brick
A Brick One
One The Stephen A. Schwarzman
The Stephen A. Schwarzman Albert Bridge House.
Albert Bridge House. Edgar's
Edgar's Luton Power Court
Luton Power Court St Pancras
St Pancras Wind Sculpture
Wind Sculpture Sentosa
Sentosa The
The Liverpool
Liverpool Georges Malaika
Georges Malaika Reigate
Reigate Cherry
Cherry Khudi
Khudi Haus
Haus 10 Lewis
10 Lewis