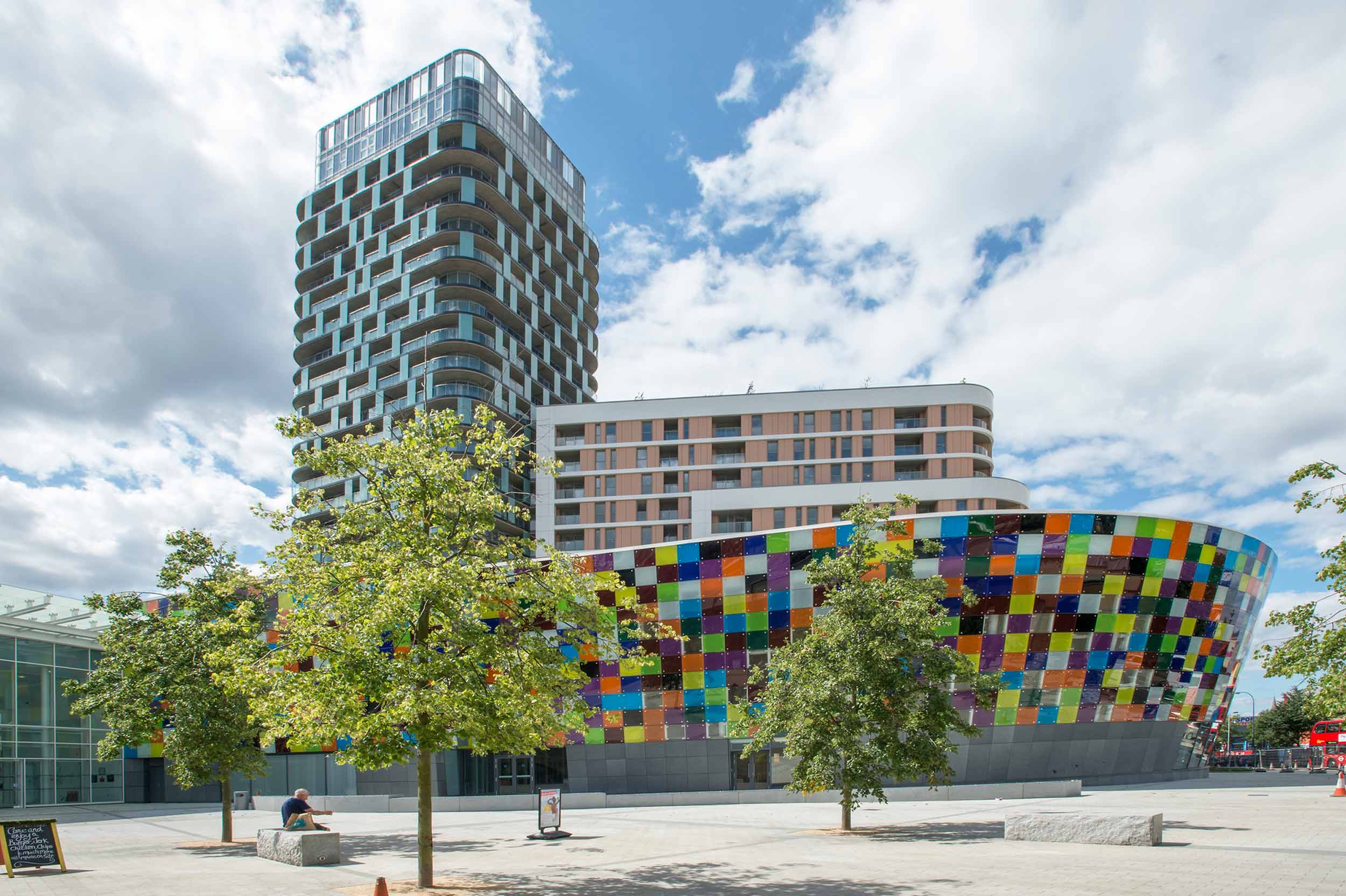
We teamed up with Assael Architecture and LA Architects to design this large-scale scheme for Barratt East London. The project, set on a 1.7-hectare brownfield site in Lewisham, south-east London, provides 788 much-needed mixed-tenure homes in an inner-city borough alongside a variety of facilities.
Large-scale residential development in East London with Barratts
In addition to the five residential blocks, which range in height from 9 to 25 storeys, the ambitious scheme offered a range of commercial spaces and the striking new Glass Mill Leisure Centre incorporating an 8-lane swimming pool, gym, spa and climbing wall.
Prior to start on site, several existing low-rise residential blocks were demolished; the resulting made ground was carefully tested for contaminants and, due to the site’s proximity to the river, we also undertook a flood risk assessment. As a result we designed a number of attenuation tanks and hydrobrakes to regulate the flow of surface water into the surrounding drainage network.
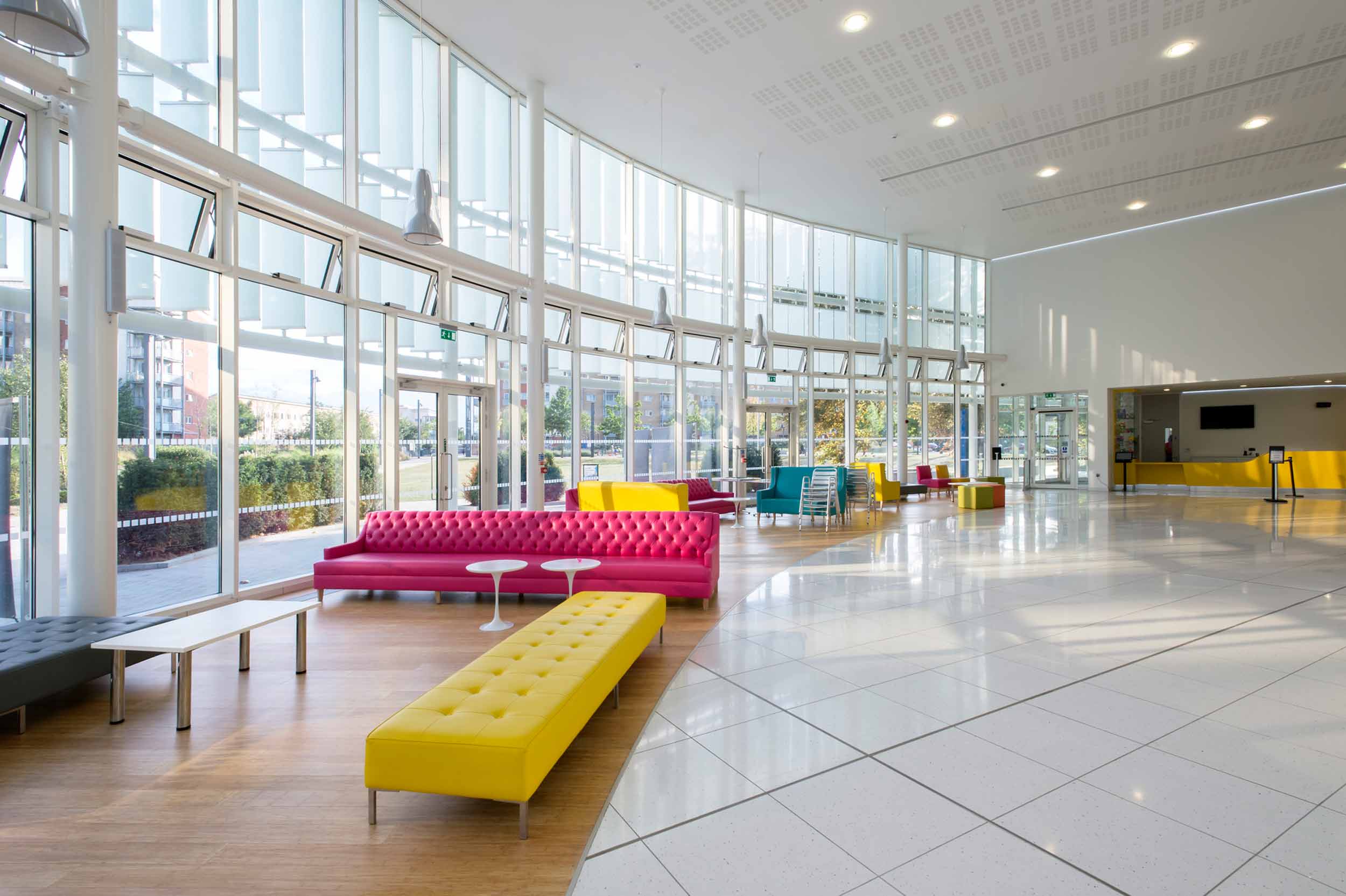
Key to the construction of the residential blocks was meeting annual build targets for the client, a housing developer. As such, we rationalised the structures as far as possible in order to improve the programme and reduce costs. Sustainability was another driving factor, since compliance with Level 4 of the Code for Sustainable Homes scheme was a planning requirement.
We specified concrete-framed structures for all blocks, utilising reinforced concrete flat slabs in conjunction with a 7.2 m column grid and therefore negating the need for downstand beams, which may have affected service runs and ceiling heights. We minimised column cross sections to meet architectural requirements by using high-strength concrete. Floor slabs were generally 250 mm thick, but were increased on storeys containing car parks to reflect the much higher live loadings in these areas.
Crucially, this lean, simple grid system allowed the client to maximise flexibility and respond quickly to a changing marketplace to achieve the site’s full commercial potential.
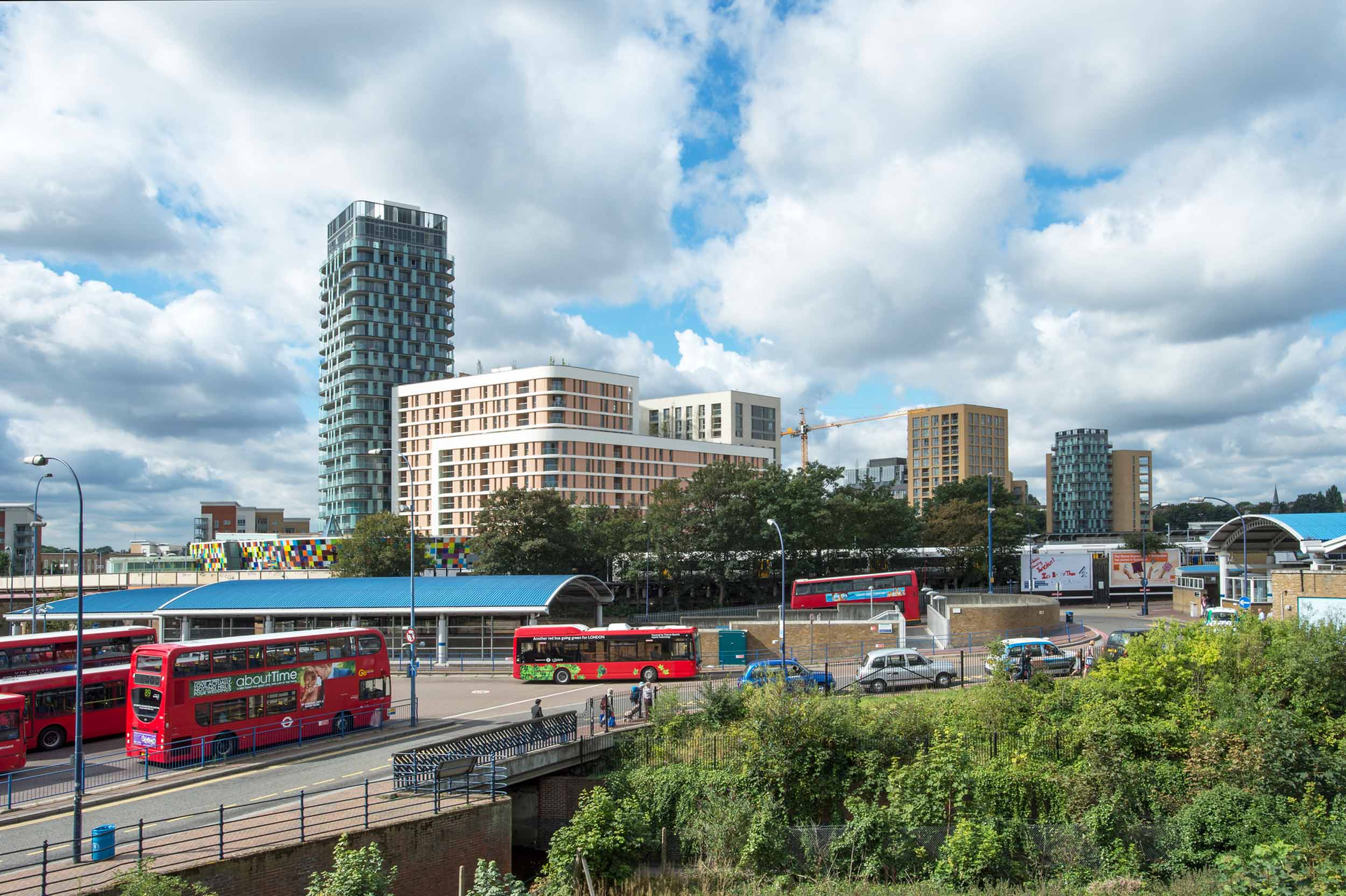
2014 London Planning Award (Glass Mill Leisure Centre)
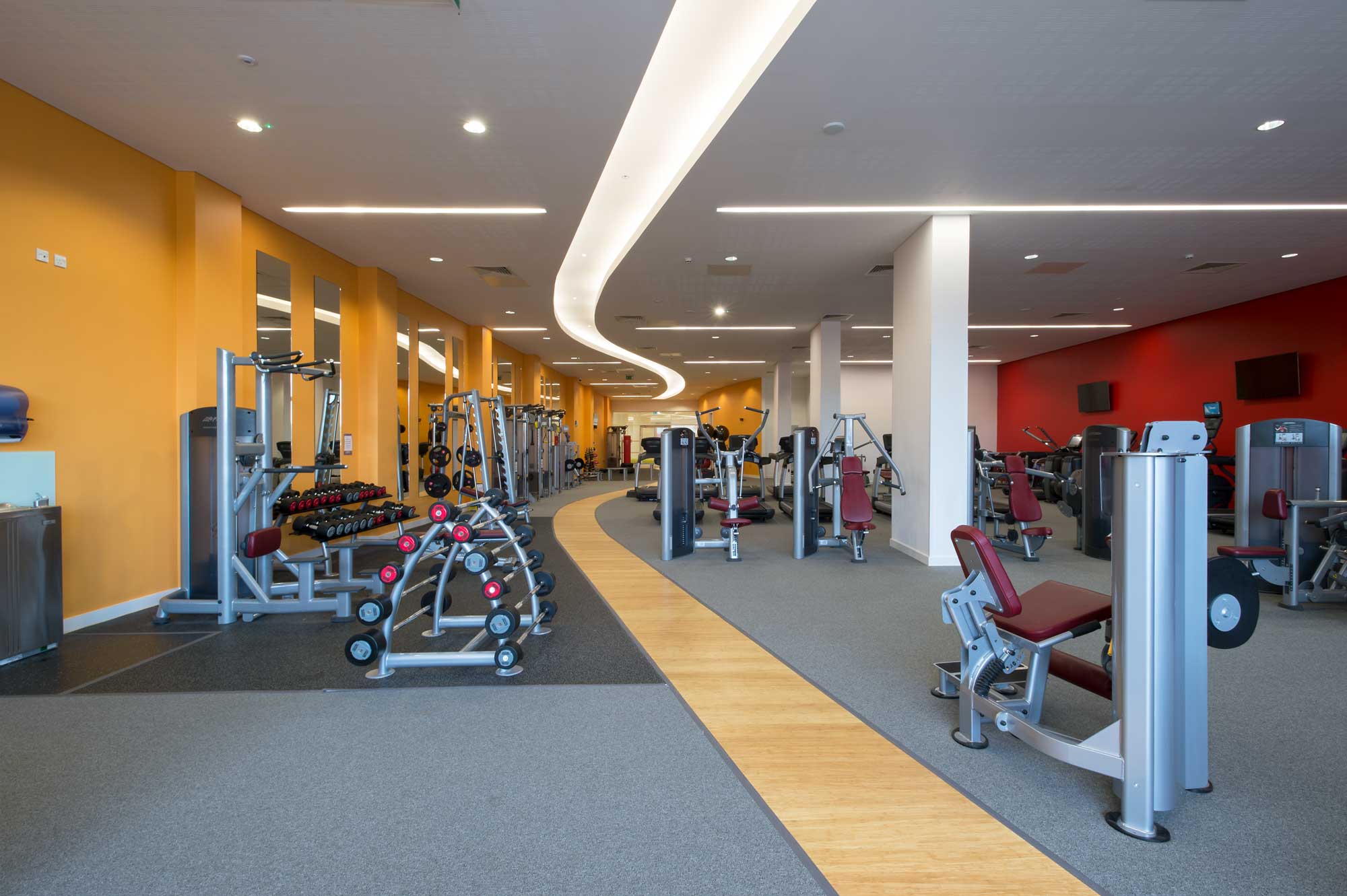
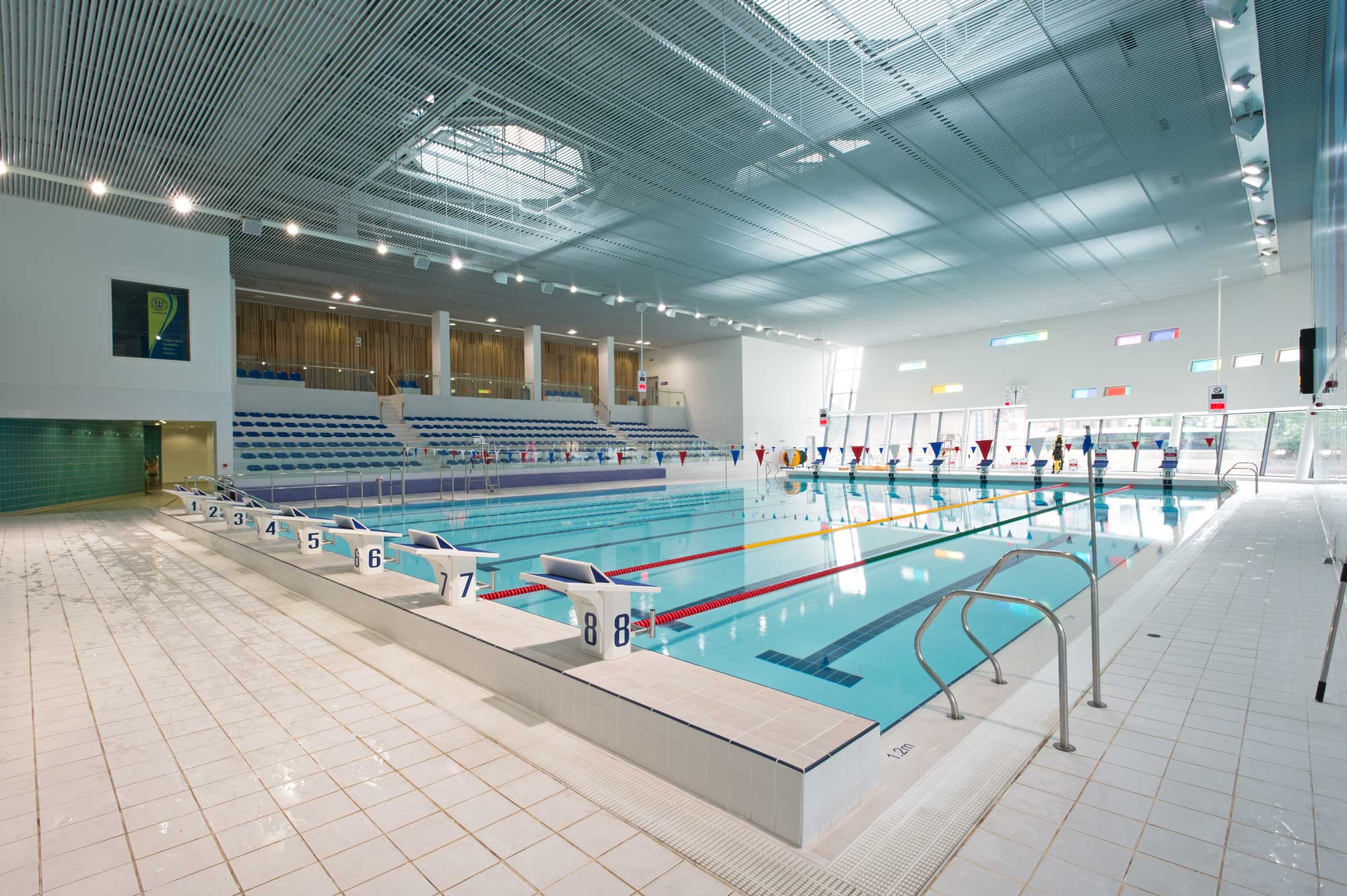
 25
25 'On Weaving'
'On Weaving' The JJ Mack
The JJ Mack The Farmiloe.
The Farmiloe. Pure
Pure  Tabernacle
Tabernacle  2–4 Whitworth
2–4 Whitworth White City
White City  Aloft
Aloft  NXQ
NXQ TTP
TTP Two
Two 'Radiant Lines'
'Radiant Lines' A Brick
A Brick One
One The Stephen A. Schwarzman
The Stephen A. Schwarzman Albert Bridge House.
Albert Bridge House. Edgar's
Edgar's Luton Power Court
Luton Power Court St Pancras
St Pancras Wind Sculpture
Wind Sculpture Sentosa
Sentosa The
The Liverpool
Liverpool Georges Malaika
Georges Malaika Reigate
Reigate Cherry
Cherry Khudi
Khudi Haus
Haus 10 Lewis
10 Lewis