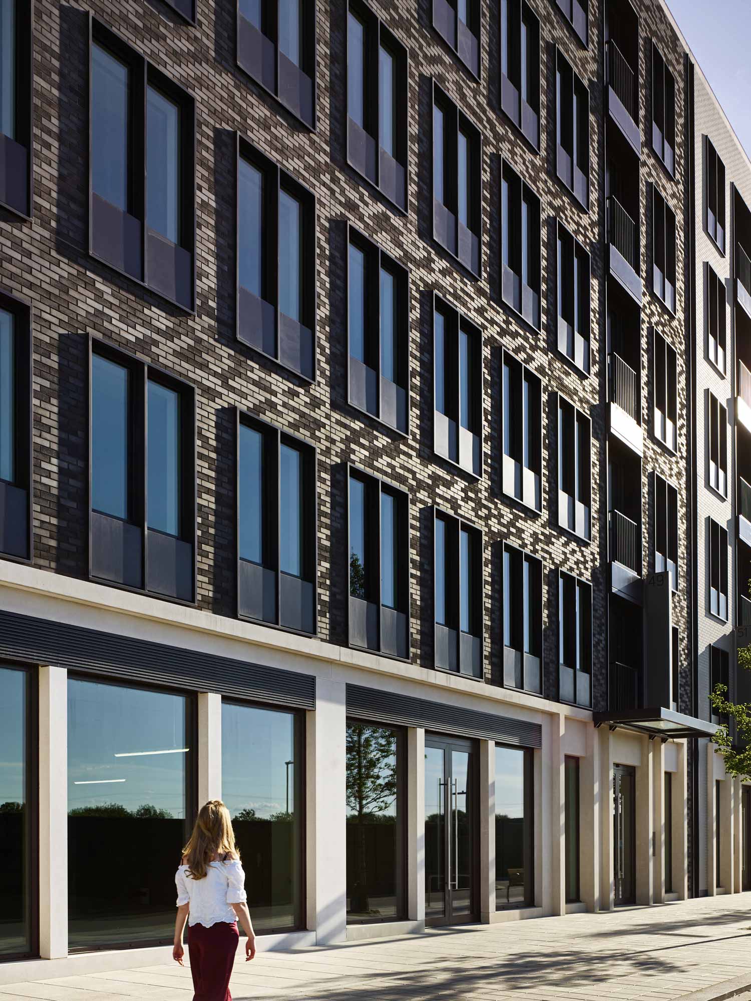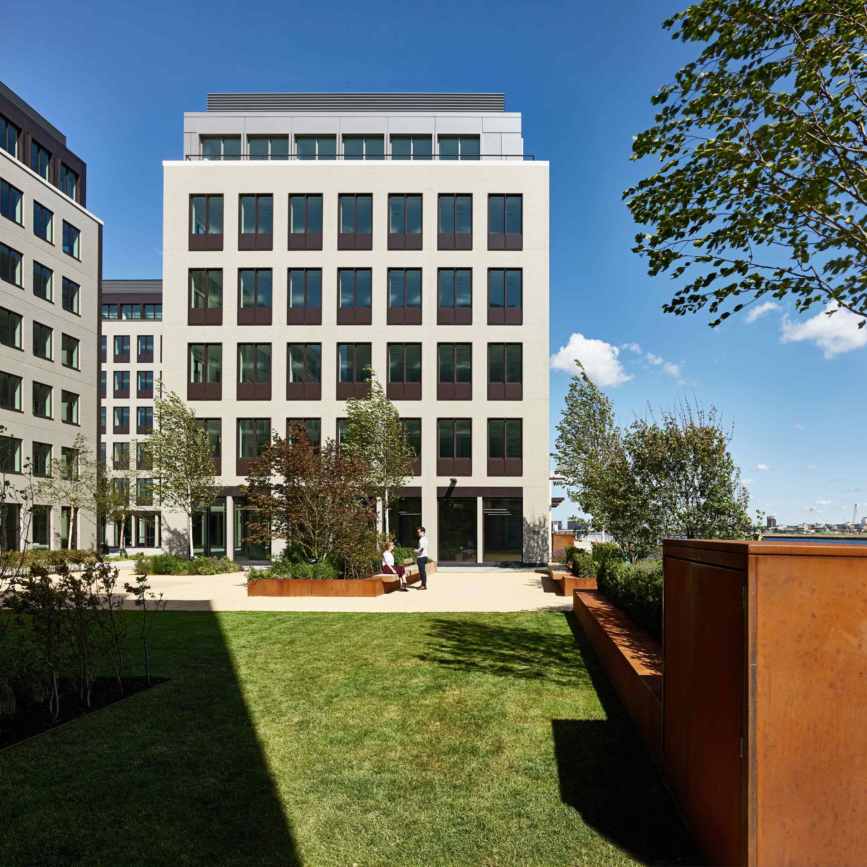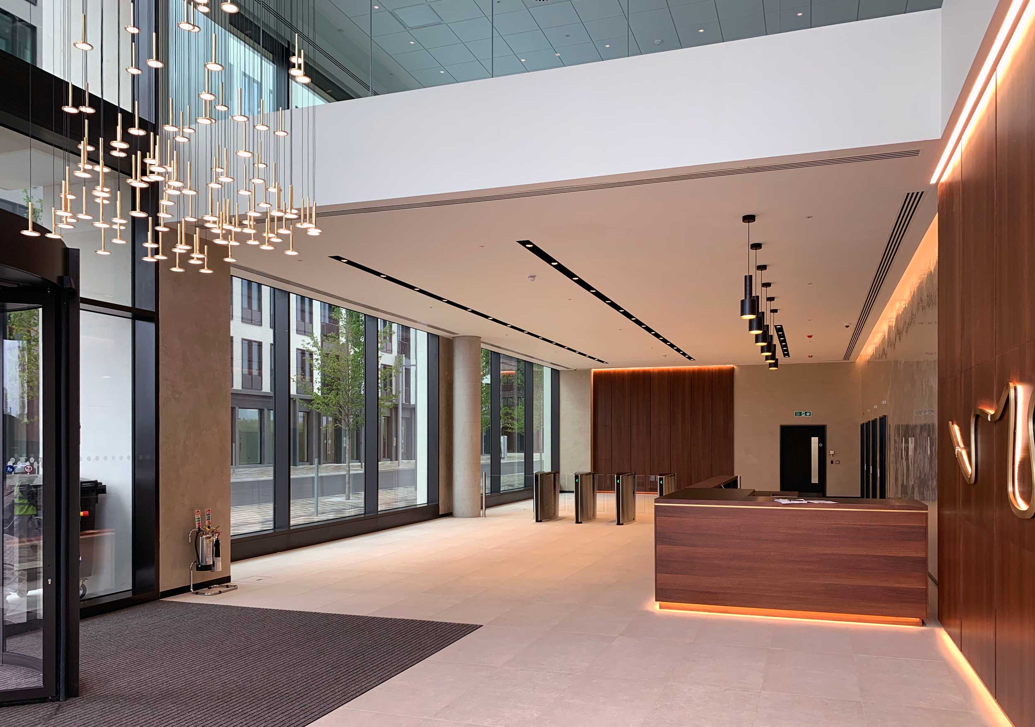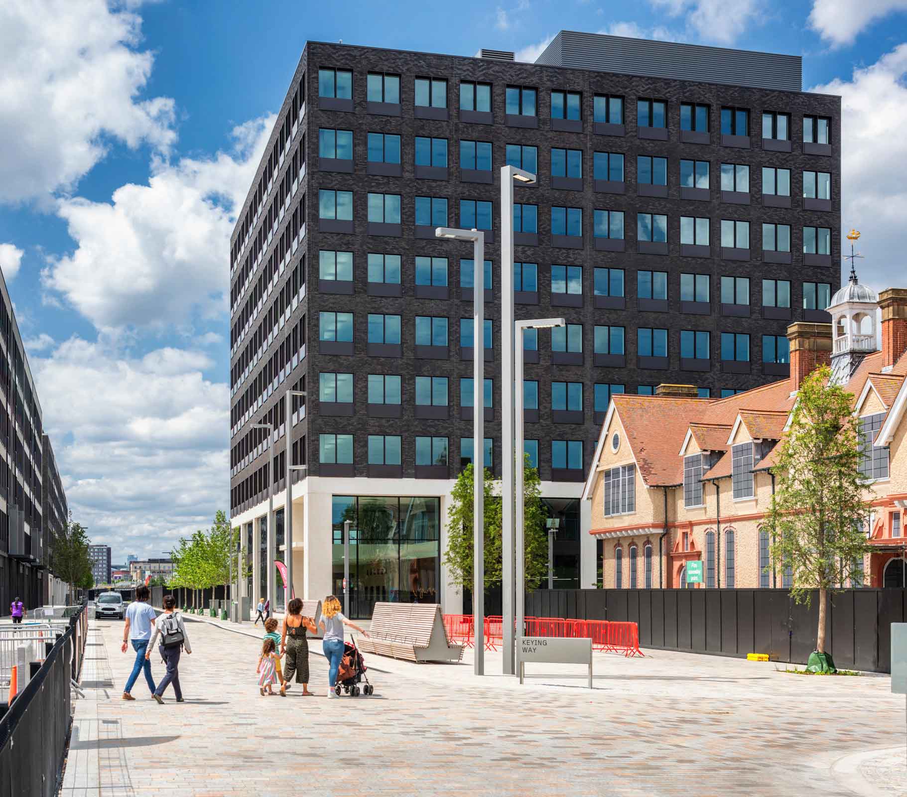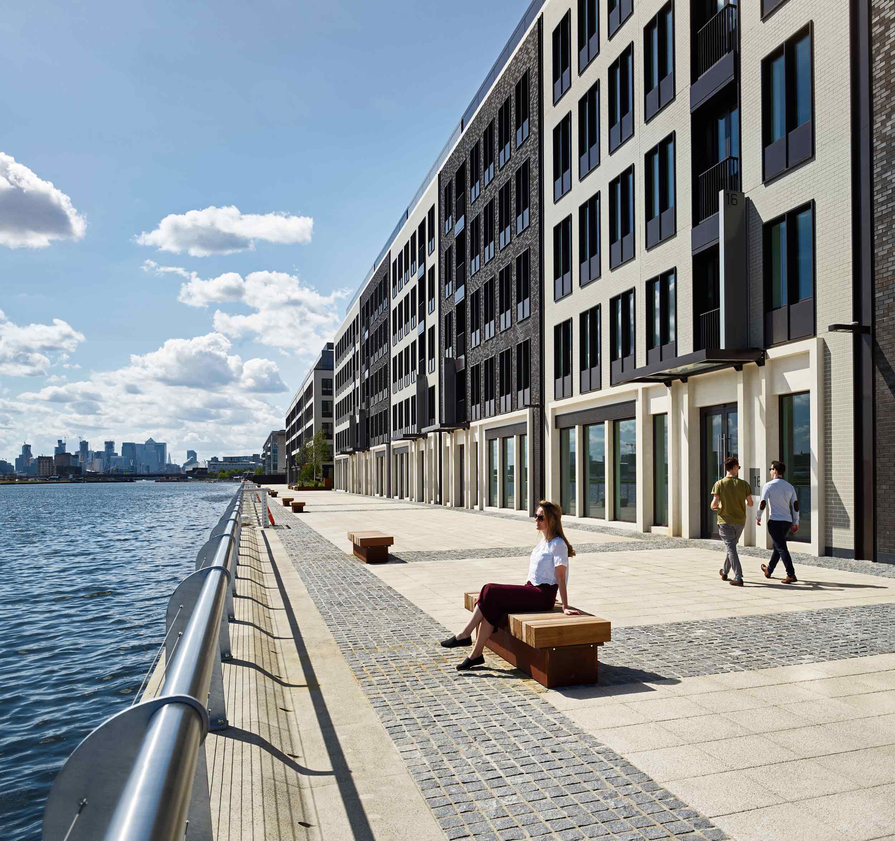
In south-east London, this large mixed-use development regenerates a disused quayside site adjacent to London City Airport, to deliver a new third business district for the city: the Asian Business Port.
A new business district transforming a disused docklands site adjacent to London City Airport.
Led by Farrells, the masterplan for developers ABP and Stanhope across all phases provides 440,000 m² of office, retail and residential space, all just a few minutes’ walk from the airport, the cross-Thames cable-car to Greenwich, and the ExCeL exhibition centre.
Phase 1 of the project incorporates 65,000 m² of development, comprising mostly commercial space alongside retail and leisure amenities, together with landscaping and public spaces. The scheme is primed to offer a wide spectrum of office typologies, with smaller flexible spaces along the waterfront and taller buildings behind. Standardisation of design was paramount in providing highly efficient, economical structures which will maximise the site’s potential for profit.
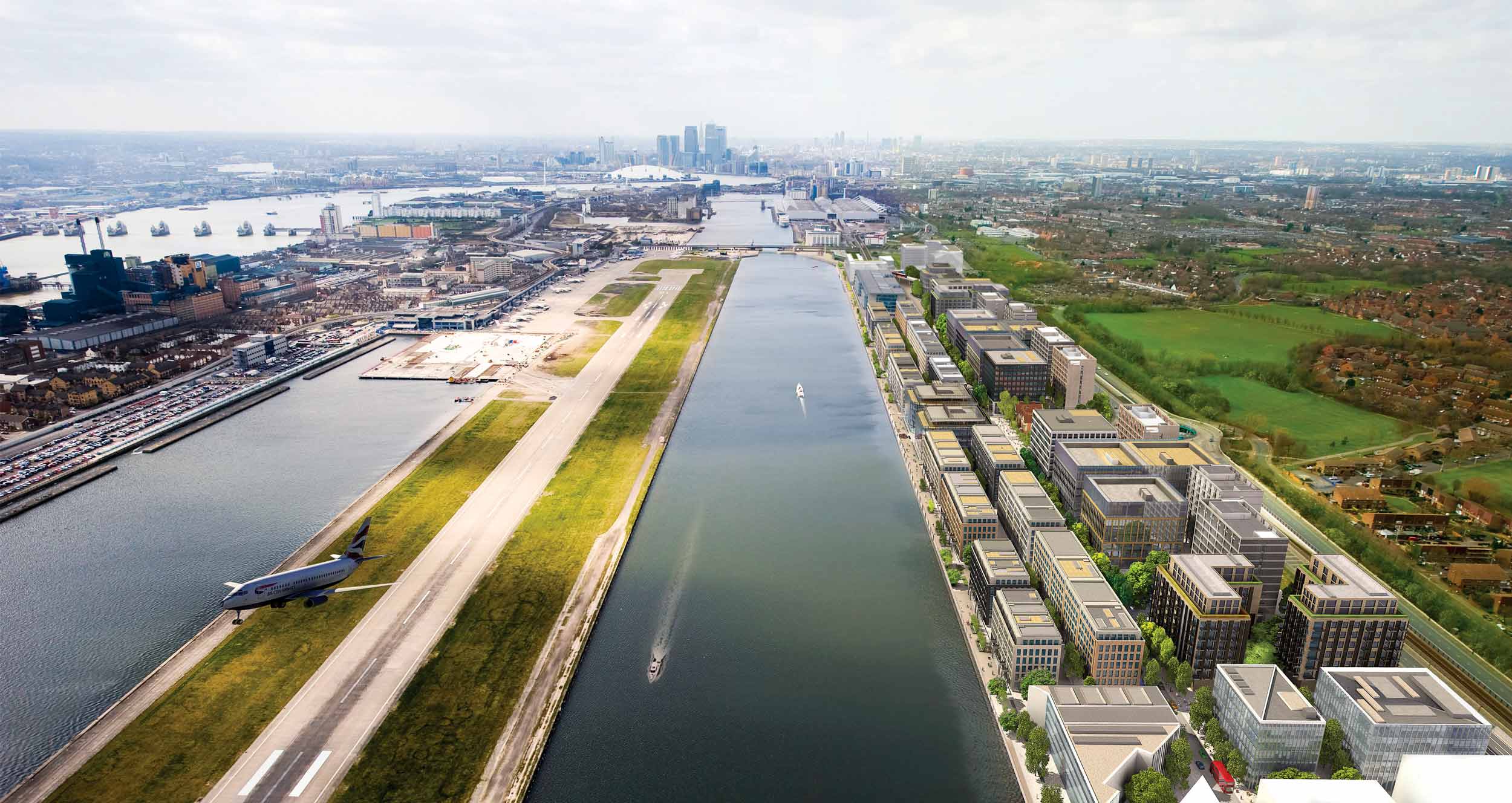
AKT II’s civil-infrastructure team has provided crucial design input to help unlock the site’s development potential.
As the project is phased, the drainage strategy had to consider all phases, and not just the initial phase, to ensure that the future phases proceed on schedule. To mitigate risk, AKT II has designed the SuDS scheme, at each phase, with an emphasis on limiting any redundancy or potential revisionary work that could otherwise result from each new phase being added. Ultimately, the SuDS design balances the EA’s request for ‘green drainage’ with the London City Airport’s requirement for no planted SuDS features (which could otherwise attract wildfowl that could strike the aeroplanes). New drainage outfalls to the adjacent dock are also incorporated.
AKT II’s team has furthermore designed the ‘cut and fill’ earthworks for the entire five-phase masterplan, which totals around 55,000 cubic metres of material. This process has noteably been complicated by the need to relocate specific volumes of material to specific locations and at specific times of the year, in order to re-house a colony of Bombardier Beetles that was discovered during the site’s initial investigations.
Due the overall complexity of the site, a large number of infrastructural and servicing installations are accommodated within the development’s roadways. AKT II’s team has created a BIM model for the below-ground drainage, to help coordinate these constrained servicing corridors with the landscape, MEP and district-heating designers.
The site is affected by a number of constraints, most notably the condition of the ageing dock wall, which was subject to extensive survey work prior to construction. Due to its proximity to the airport, taller buildings have been designed to be constructed using bespoke methodologies which limit crane usage in no-fly zones.
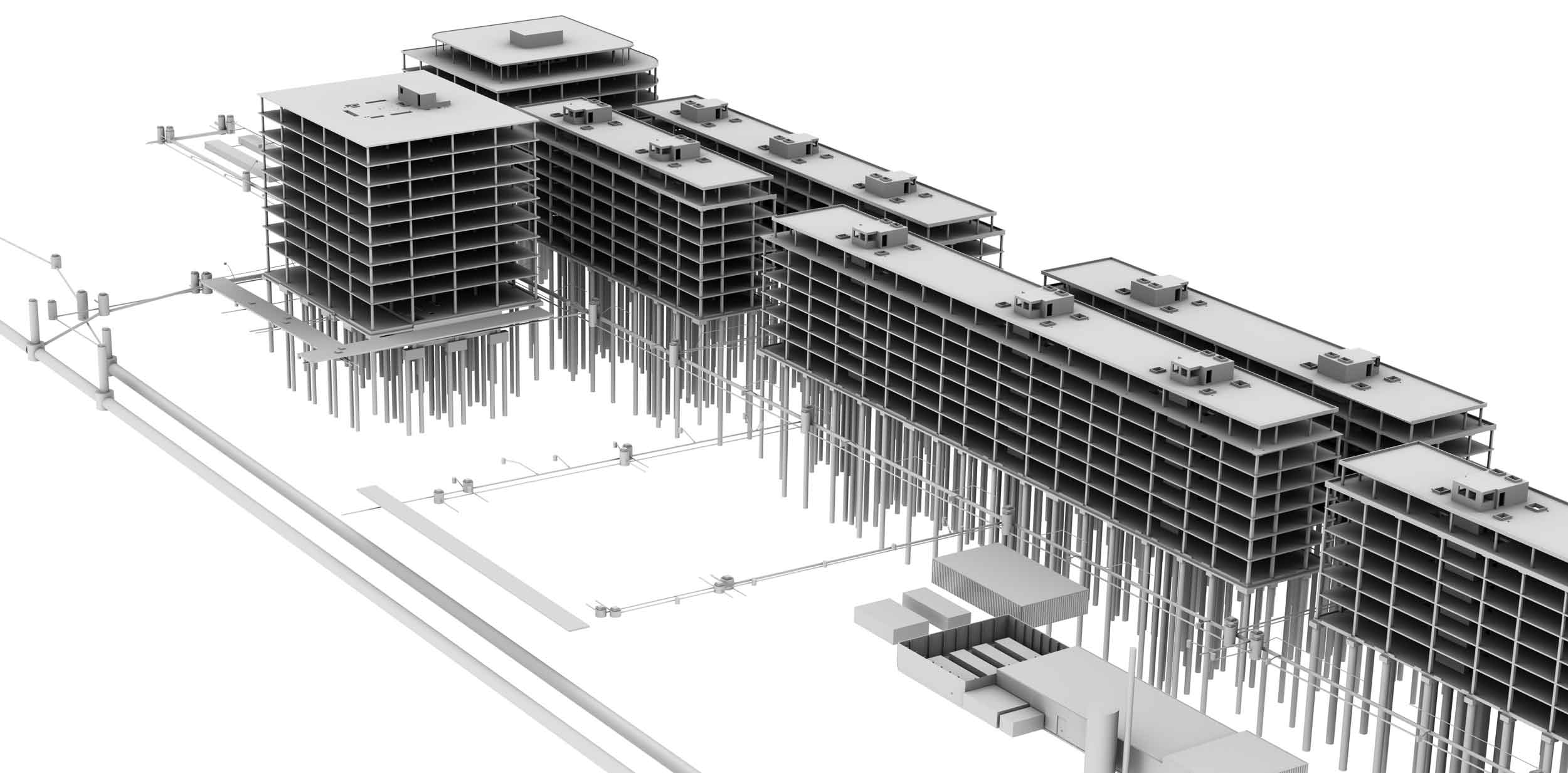
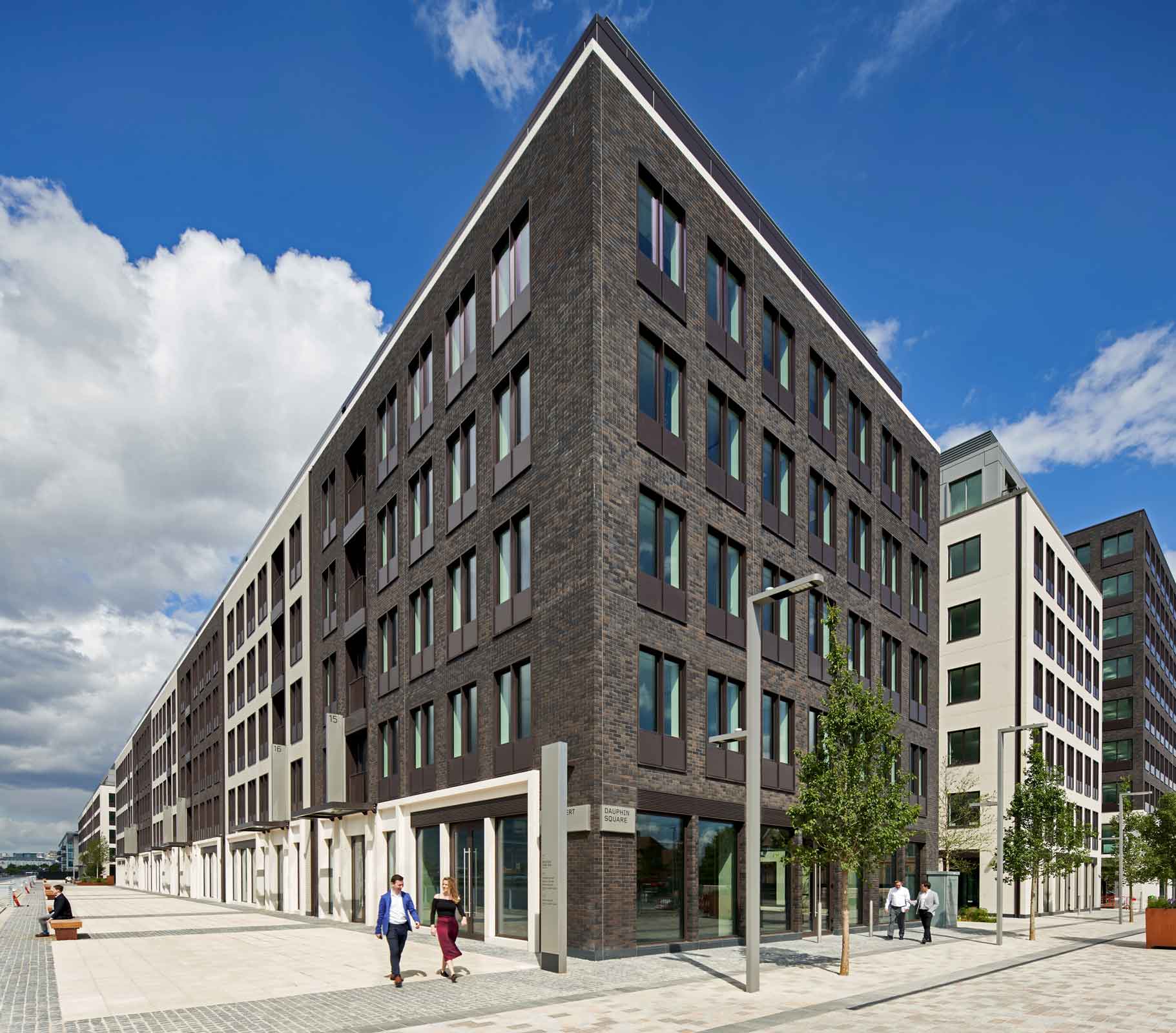
Situated on a disused dockyard in East London, close to London City Airport, is Royal Albert Dock. This new 35-acre business hub, designed by Farrells architects for client ABP (London) Investments, will become London’s third business hotspot – but it’s not the location that makes Royal Albert Dock so unique: Phase 1, circa 133,000 m², of this huge project, was constructed and completed in just under two years.
The AKT II project directors, Steve Toon and Ione Varela outline how a project of this scale was constructed with such speed.
