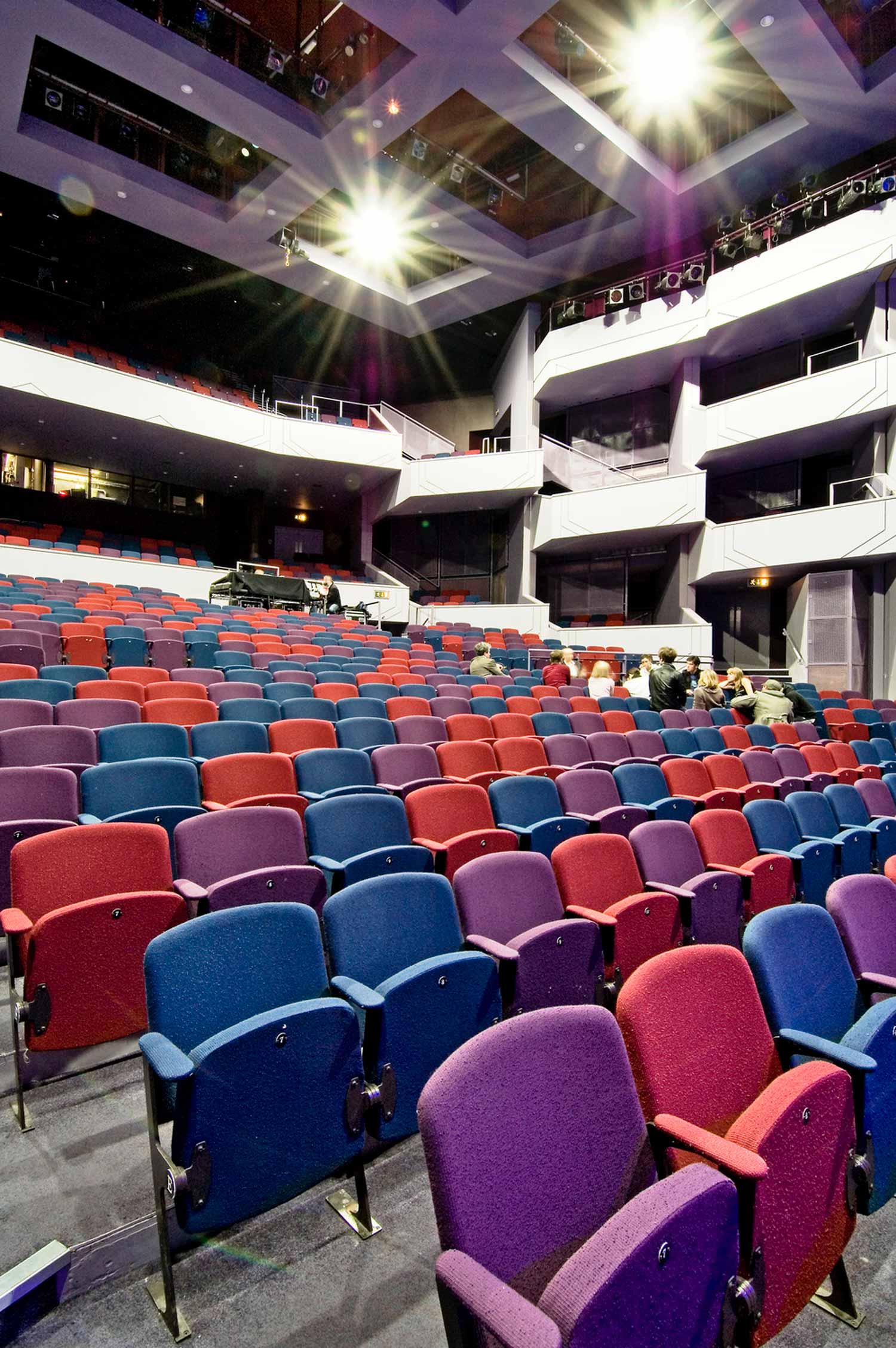
Northampton has two theatres, the exquisite, tiny and Grade II-listed Royal, designed in 1884 by C. J. Phipps, and the Derngate, which RHWL designed in the 1980s.
Delicate renovation of Northampton’s two existing theatres – one Victoria, one modern
The Northampton Theatres Trust has come back to RHWL’s Arts Team to improve various points, such as centralising the foyers and introducing a ‘creativity centre’ for impromptu and informal happenings, as well as improving back-of-house facilities for staff and workshops. Most importantly this reconstruction of its context will help the Royal to re-establish its identity.
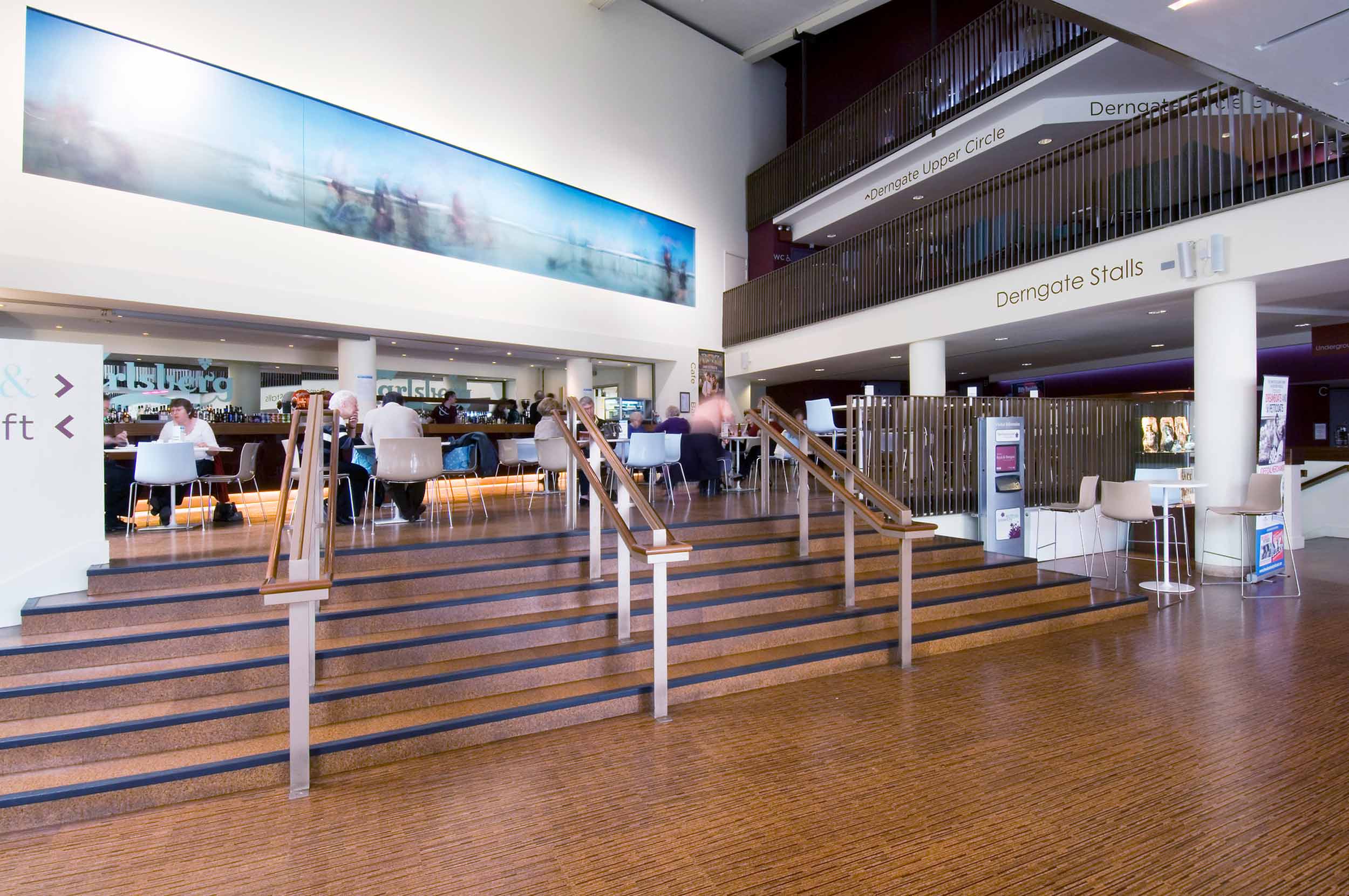
The principal additions are to the foyer and managing the interface between old and new structures is always awkward, but fortunately Arup’s archive yielded up original drawings. The result is a dramatic triple-height space formed by glulam ‘boomerangs’ covered in copper cladding. New walkways give views into its various levels as well as improved access to Derngate and meeting DDA requirements.
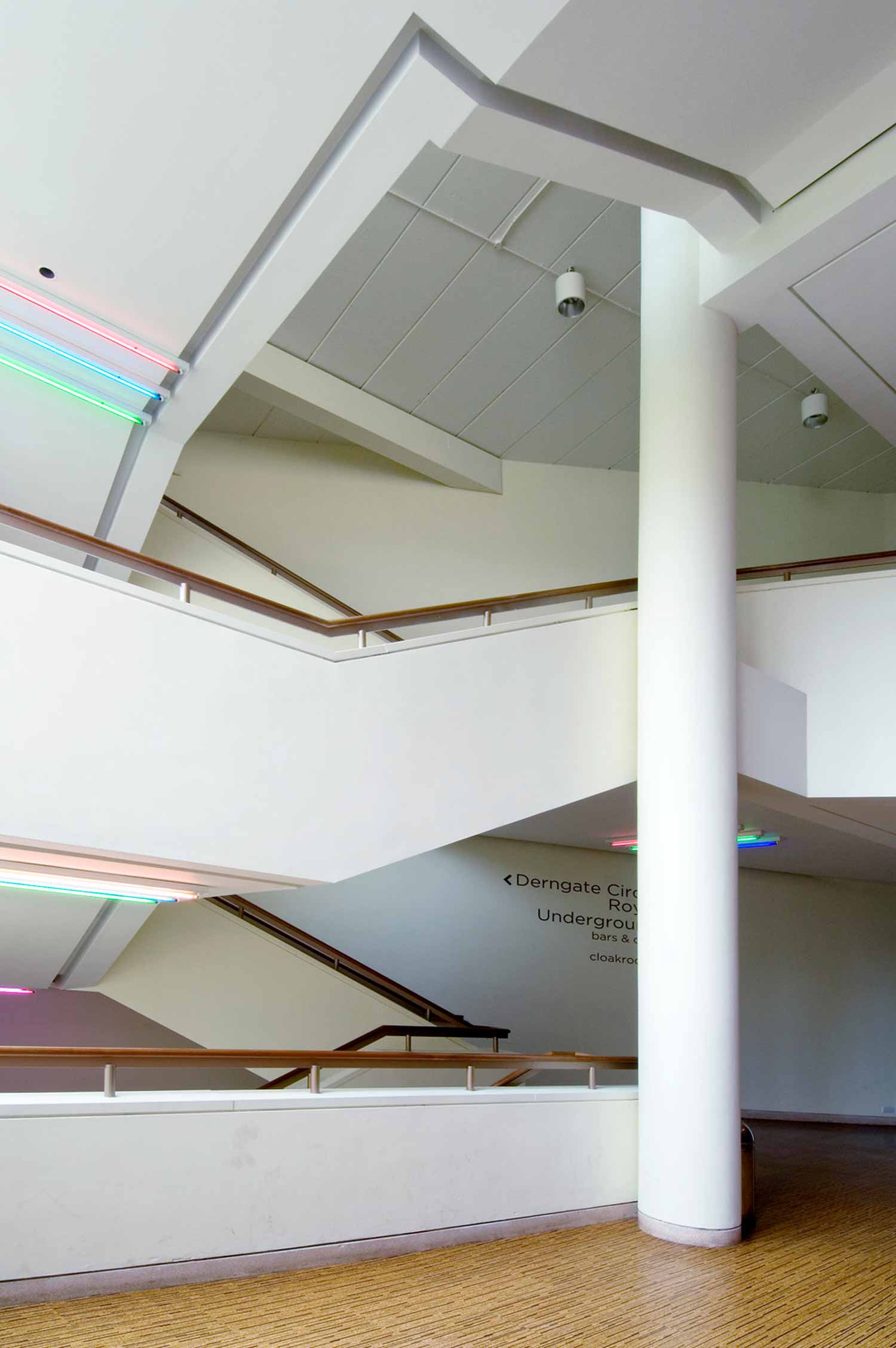
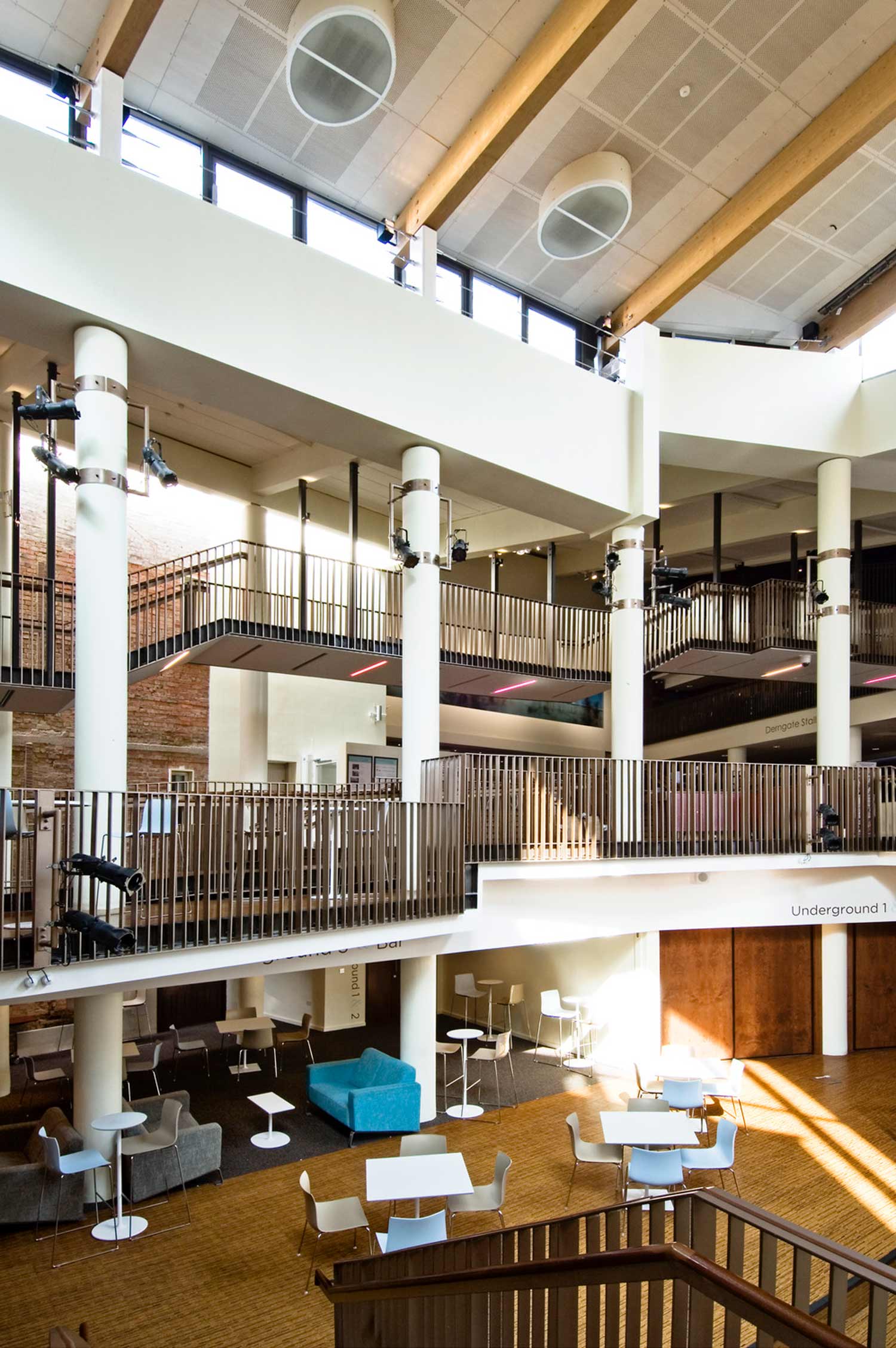
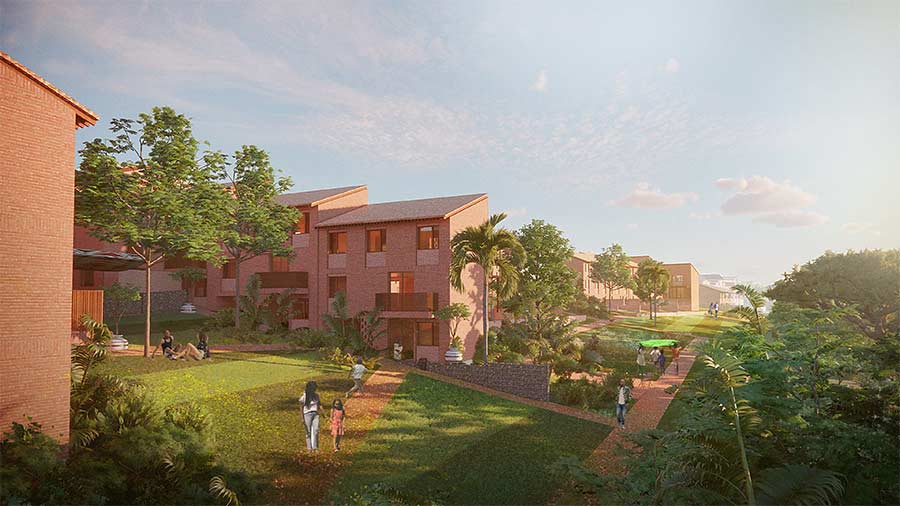 Green City
Green City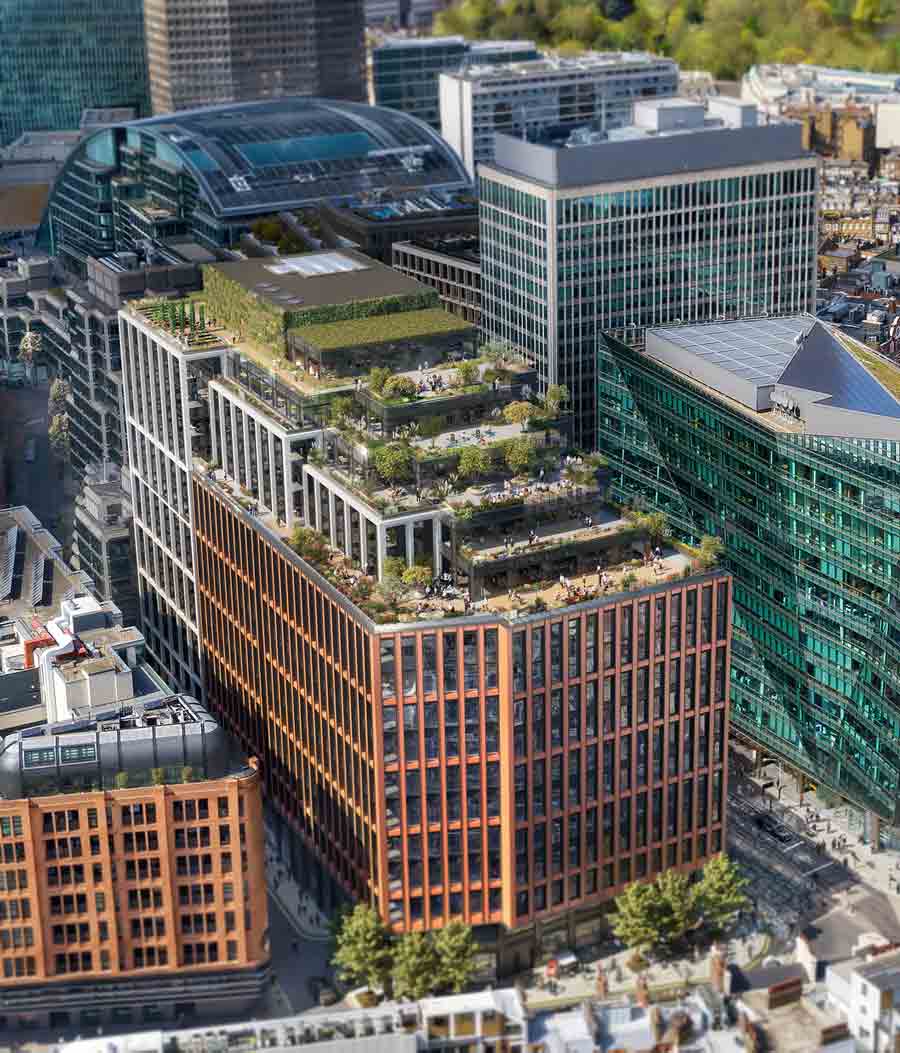 105
105 25
25 The JJ Mack
The JJ Mack The Farmiloe.
The Farmiloe. Pure
Pure  Tabernacle
Tabernacle  Whitworth
Whitworth White City
White City  Aloft
Aloft  NXQ
NXQ TTP
TTP Two
Two 'Radiant Lines'
'Radiant Lines' A Brick
A Brick One
One The Stephen A. Schwarzman
The Stephen A. Schwarzman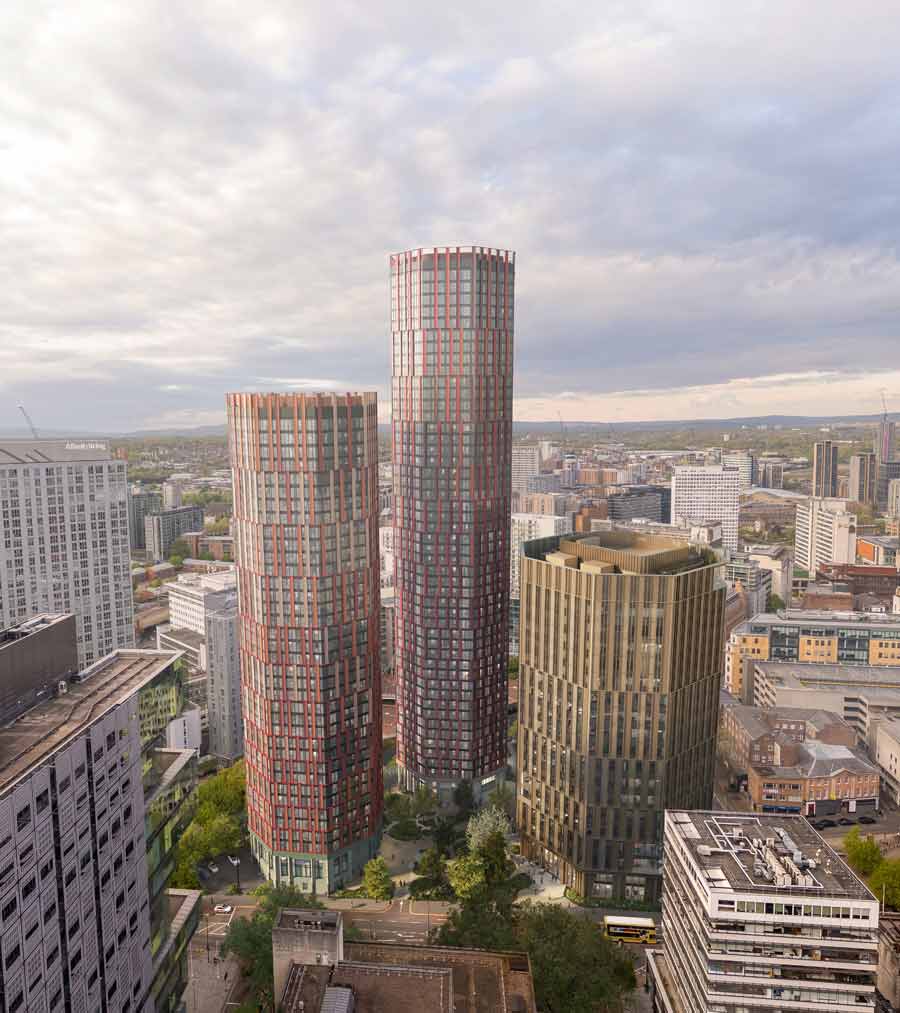 Albert Bridge House.
Albert Bridge House. Edgar's
Edgar's Luton Power Court
Luton Power Court St Pancras
St Pancras Wind Sculpture
Wind Sculpture Sentosa
Sentosa The
The Liverpool
Liverpool Georges Malaika
Georges Malaika Reigate
Reigate Cherry
Cherry Khudi
Khudi Haus
Haus