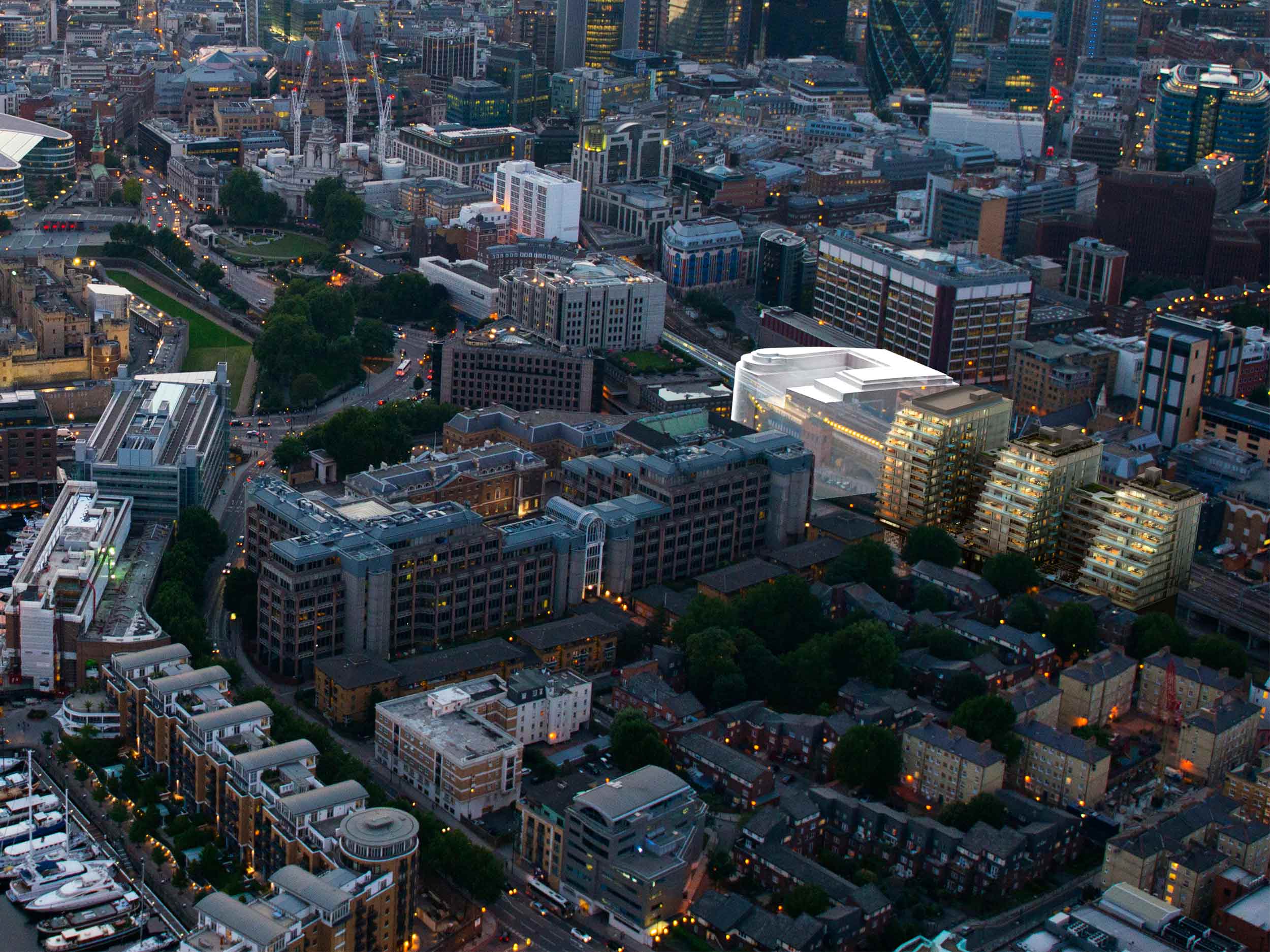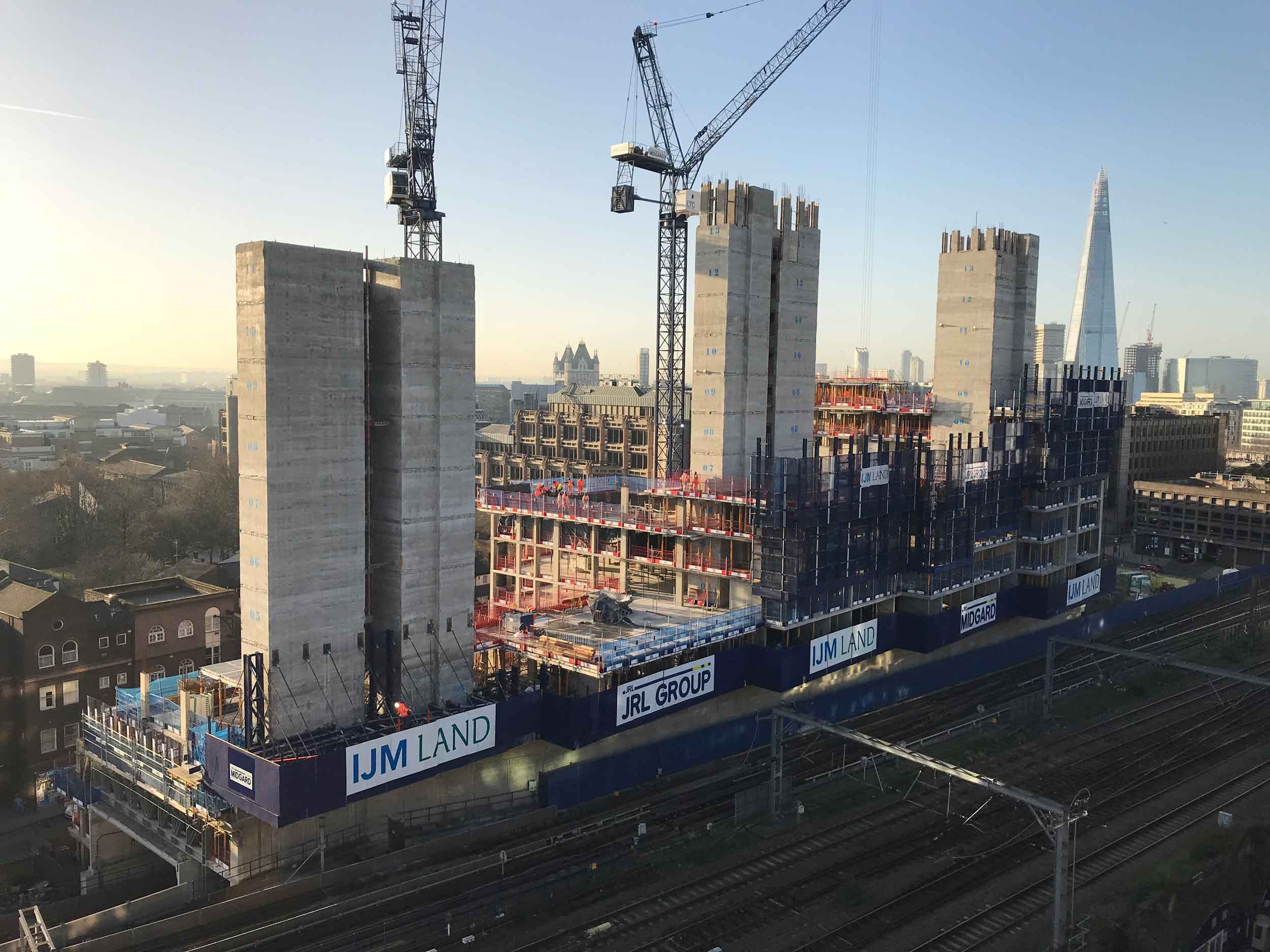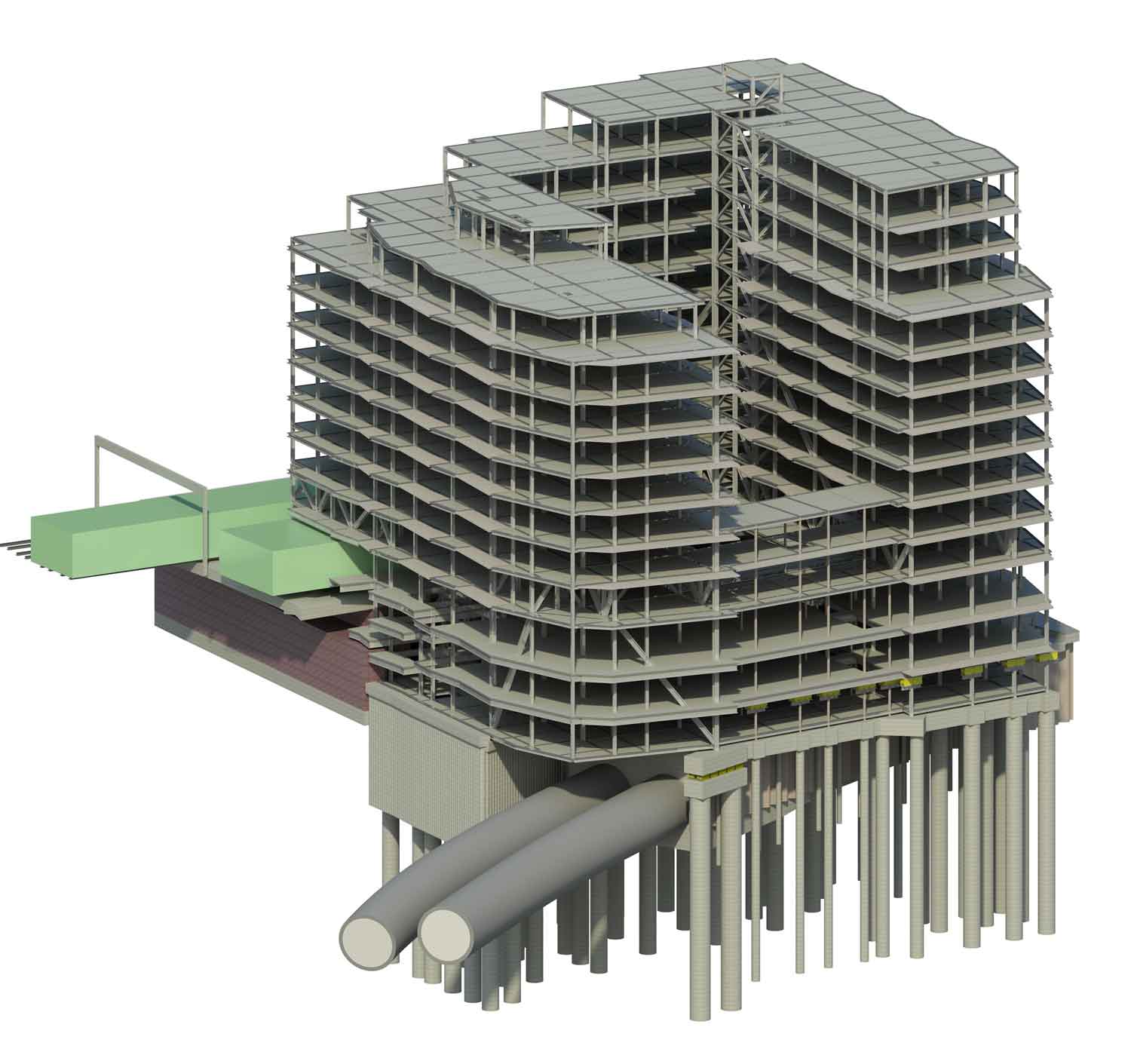
The redevelopment of the Royal Mint Gardens site will take place in two phases. This heavily constrained site, close to the Tower of London and adjacent to Tower Gateway DLR station, is a residential-led, mixed-use development. Phase 1 comprises three interlinked blocks of 15, 14 and 13 storeys, and Phase 2 is a 13-storey building containing 200 apartments and retail and office space on the lower levels.
A masterplanned mixed-use development that sits adjacent to the Tower Gateway station, in central London.
A deep excavation for the DLR lines arcs through the middle of the site, and a Network Rail viaduct runs along the northern boundary, covering most of the footprint. These major constraints required innovative structural designs to unlock the site, leading to great complexity in the design of both the foundations and the lower levels of the buildings. Approximately 50 % of the site footprint is available for foundations, with the rest inaccessible.

Given air rights over the obstructions, the reinforced concrete building will utilise piled foundations placed wherever possible, combined with large-scale beams that span over the DLR encapsulation and a large-scale cantilever system supporting the upper ten storeys of the building over the railway.
Braced steel cores extending to the full height of the building will be arranged in alignment as close to the viaduct as possible. These will provide support for cantilever trusses which extend out 15 m to either side, bridging over the existing railway, acting as a balanced system. Approximately 15 × 50 m of the building, ten storeys tall, is supported in airspace over the railway lines.
In the south-west corner, where the DLR tunnel portal is situated, a three-storey raking column and compression strut system has been developed. This stabilises the structure, whilst leaving the residential floors free to take advantage of the prime views of the Tower of London.
The whole building will be isolated from ground-borne vibration using steel isolation springs which are designed as an integral part of the structure. The entire concept for the design has been conceived around minimising the interface with the live railways and the need for track possessions.
