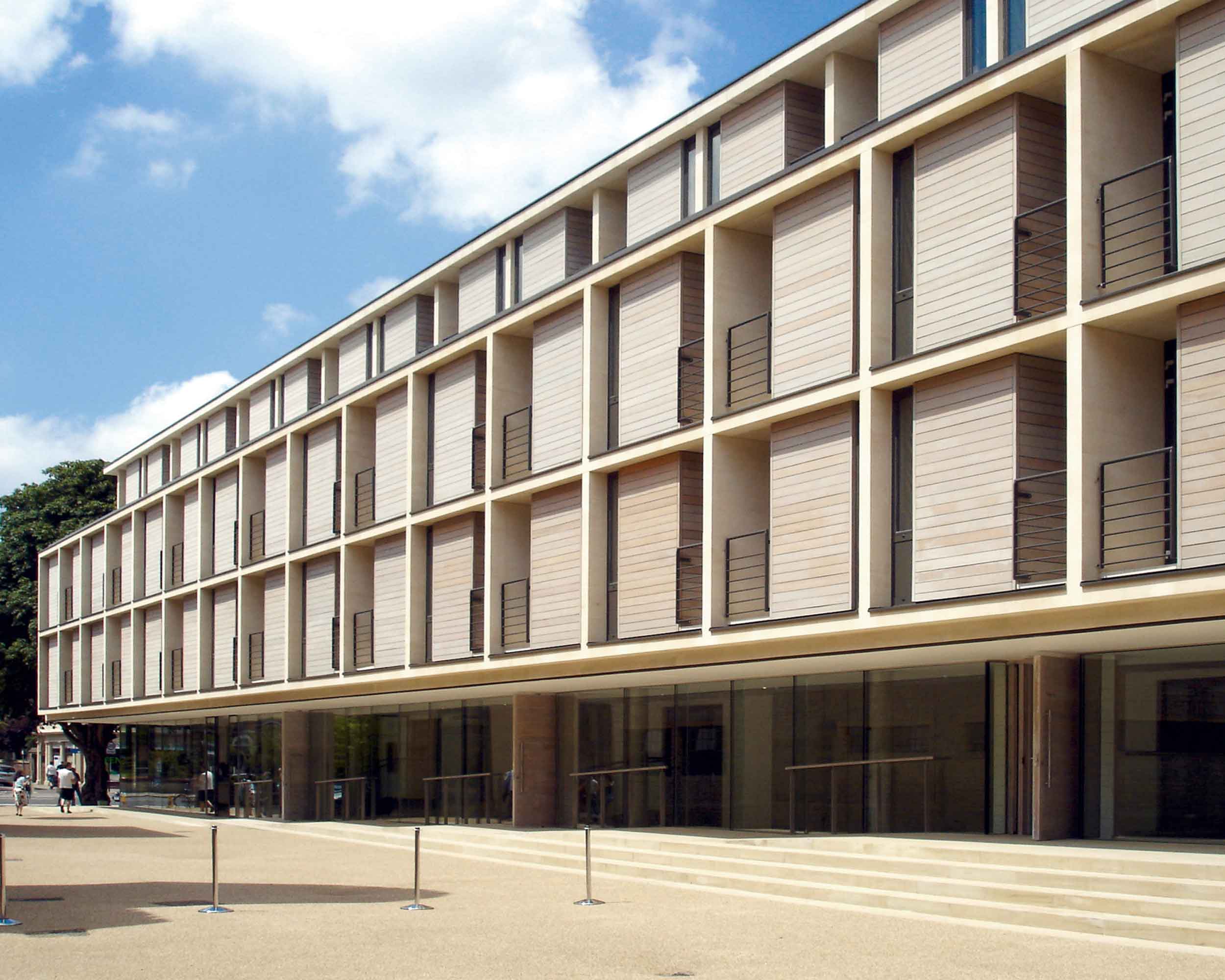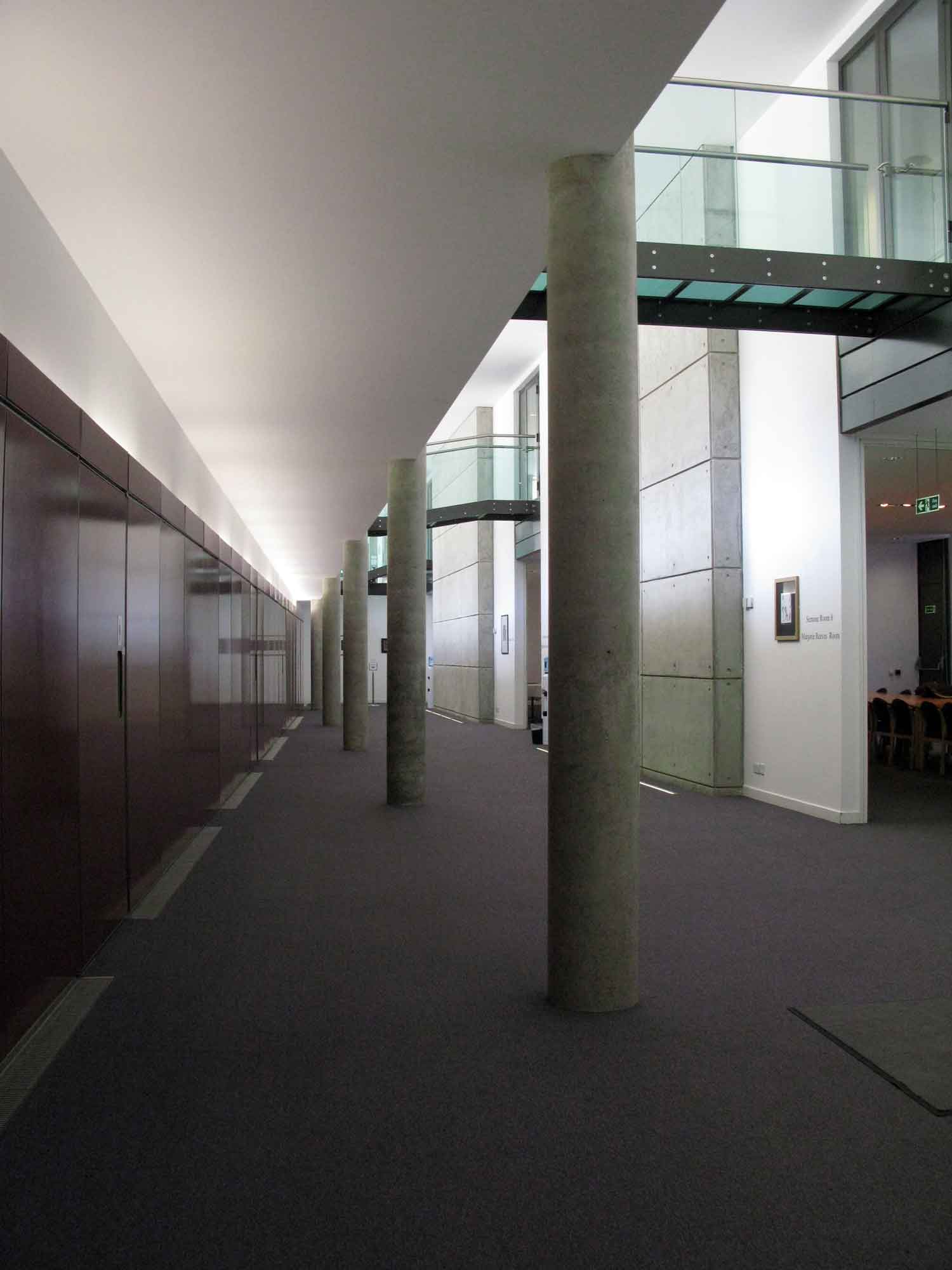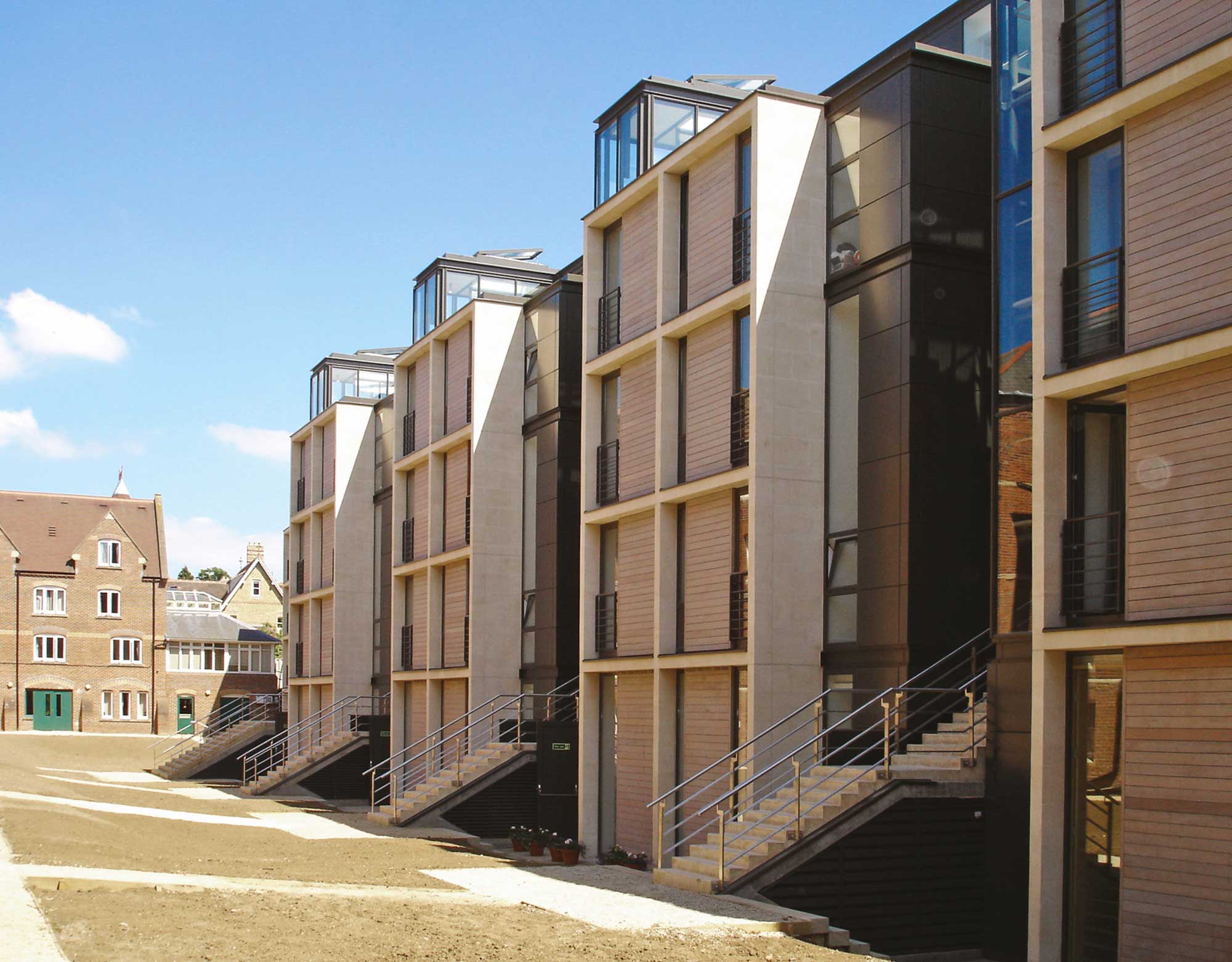
Oxford’s stone-clad streets, gables and gothic windows provide both a strong backdrop and an element of aesthetic restriction for any proposed buildings; contemporary structures, such as the new Ruth Deech Building in St Anne’s College, must be sympathetic to their surroundings, adopting appropriate forms and materials.
Stone and oak-clad Oxford student residences with 100-seat lecture theatre
The 5,000 m² mixed-use building brings together 110 high-quality student bedrooms, each with a balcony, a porter’s lodge and dining facilities as well as a lecture theatre for up to 100 people, in a four-storey structure with basement. The elevations are finished with Bath stone mullions and inset oak cladding in tune with its leafy surroundings, with glazed lift cores extending to above the height of the roof.

Set in former residential gardens, the size of the site and its proximity to the college presented some initial buildability issues, such as limited site access via a cul-de-sac, possible clashes with examinations and a need to minimise dust and noise for the students living in that environment. These factors, as well as the installation of prefabricated elements such as ‘shower pods’, were all phased and incorporated into a complex and detailed construction programme.
With this in mind, we specified a raft foundation, negating the need for an expensive and labour-intensive suspended basement slab, and simplifying both the construction sequence and the earthworks contract. For the superstructure we developed an RC frame, using cross walls to provide lateral stability and to provide support where the first floor steps out. This also allowed us to use steel staircases which could hang off the concrete slab without the need for intermediate support.
In terms of the floor slabs, an Omnicore plank system provided a working platform and reduced the amount of formwork needed. We minimised the concrete and therefore the weight of the floor planks by introducing light polystyrene blocks at regular centres.

2008 International Architecture Award
2007 AIA London / UK Excellence in Design Award – Commendation
2007 David Steel Sustainable Buildings Award
2006 Chartered Institute of Architectural Technologists – Award for Technical Excellence
 25
25 'On Weaving'
'On Weaving' The JJ Mack
The JJ Mack The Farmiloe.
The Farmiloe. Pure
Pure  Tabernacle
Tabernacle  2–4 Whitworth
2–4 Whitworth White City
White City  Aloft
Aloft  NXQ
NXQ TTP
TTP Two
Two 'Radiant Lines'
'Radiant Lines' A Brick
A Brick One
One The Stephen A. Schwarzman
The Stephen A. Schwarzman Albert Bridge House.
Albert Bridge House. Edgar's
Edgar's Luton Power Court
Luton Power Court St Pancras
St Pancras Wind Sculpture
Wind Sculpture Sentosa
Sentosa The
The Liverpool
Liverpool Georges Malaika
Georges Malaika Reigate
Reigate Cherry
Cherry Khudi
Khudi Haus
Haus 10 Lewis
10 Lewis