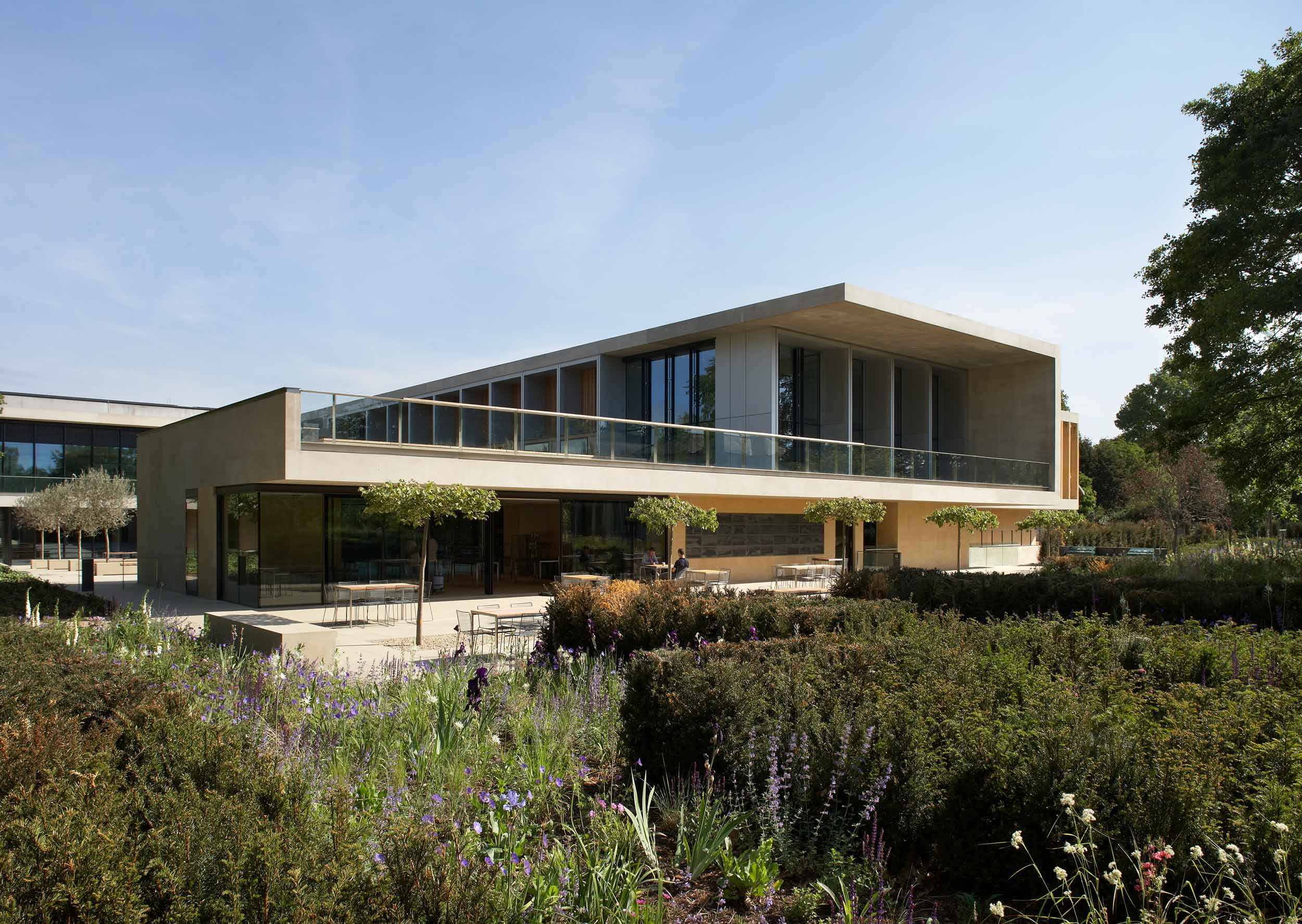
“World class architecture for world class research” was the pledge made when Lord Sainsbury released funds to produce a new institute for research into plant science at the edge of Cambridge’s botanical gardens.
Stirling Prize-winning laboratory in stone and concrete with interdependent structural elements
The institute houses laboratories, a high-specification auditorium, meeting spaces, and a herbarium with Charles Darwin’s own plant and seed collection, all within a building set against the backdrop of John Henslow’s botanic garden.
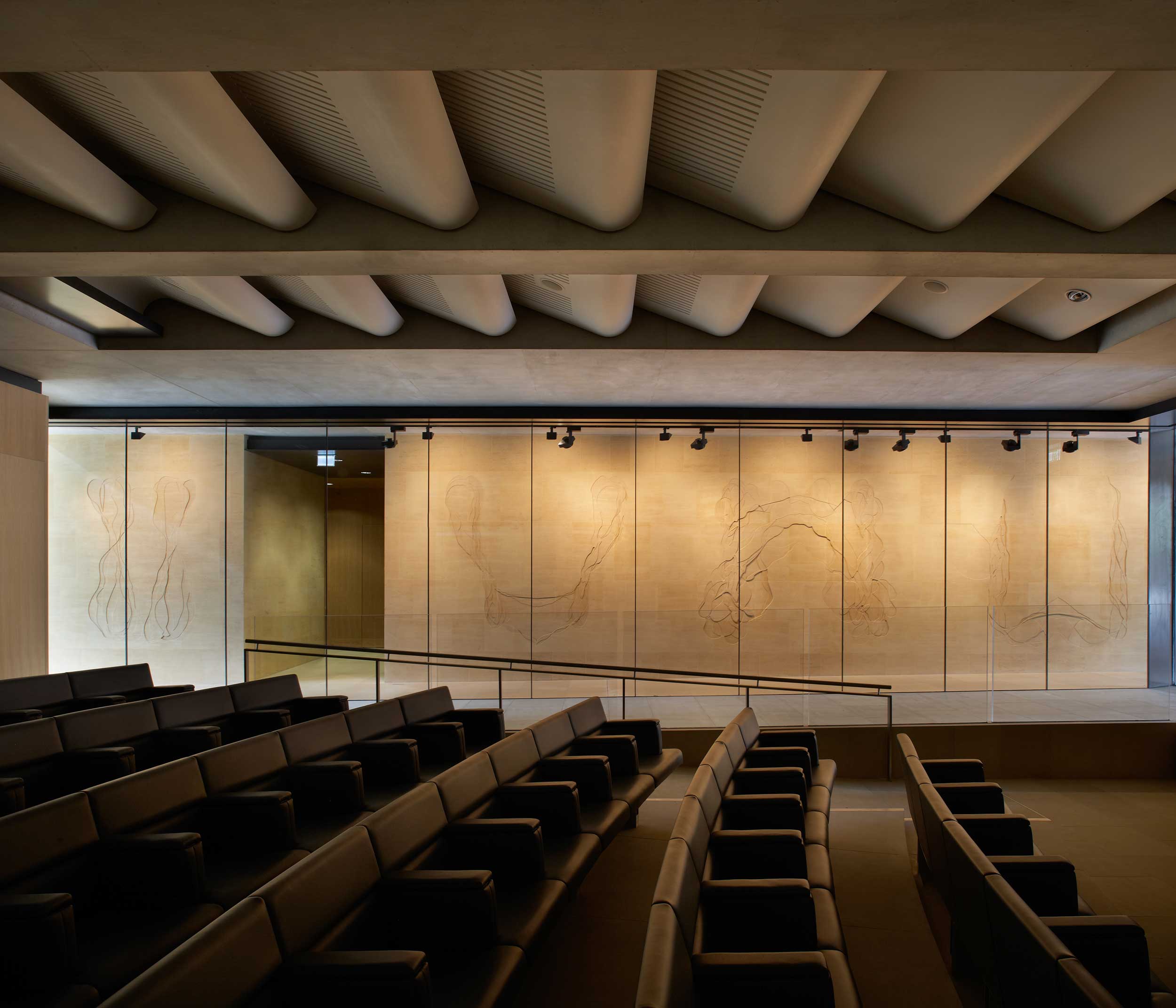
Given its sensitive location, the key focus in the design was to achieve a natural look with high-quality cast concrete and natural hand-set stone. The building and landscape design help set the building into its surroundings by dropping the ground floor level by half a metre into the landscape, and all of the plant is housed within the basement, giving clean lines to the roof elevation.
Scientist connectivity within the building is a key design feature, where the ‘street’ at first floor level links the two identical sets of office and laboratory spaces and winds around the building, providing staff with directs sight to the garden around the building.
The application of exposed structure as architecture in a laboratory building is unique, and the services from the wet labs on first floor are intricately hidden behind acoustic baffles between the exposed concrete rib slabs that are magnificently expressed in the auditoria and meeting rooms on the ground floor. The building also houses a TEM suite, which was strategically positioned so it could be structurally and acoustically isolated from the surrounding building.
Apt, given its organic function, is the interdependent nature of the architecturally expressed structure. The ‘street’ slab and the roof, for example, mutually support one another, and temporary propping of these elements during construction required careful programming. The entirety of the structure comprised exposed, high-quality in-situ concrete, with no capacity for movement joints or thermal breaks. This has set new industry standards for visual concrete design, procurement and construction. The intricate detailing between the structural concrete and other finishes are second to none.
There was also flexibility in terms of structural floor typologies and a variety were discussed and implemented. Flat slabs were combined with rib slabs and encased waffle slabs, dependent on the span required and the deflection allowance.
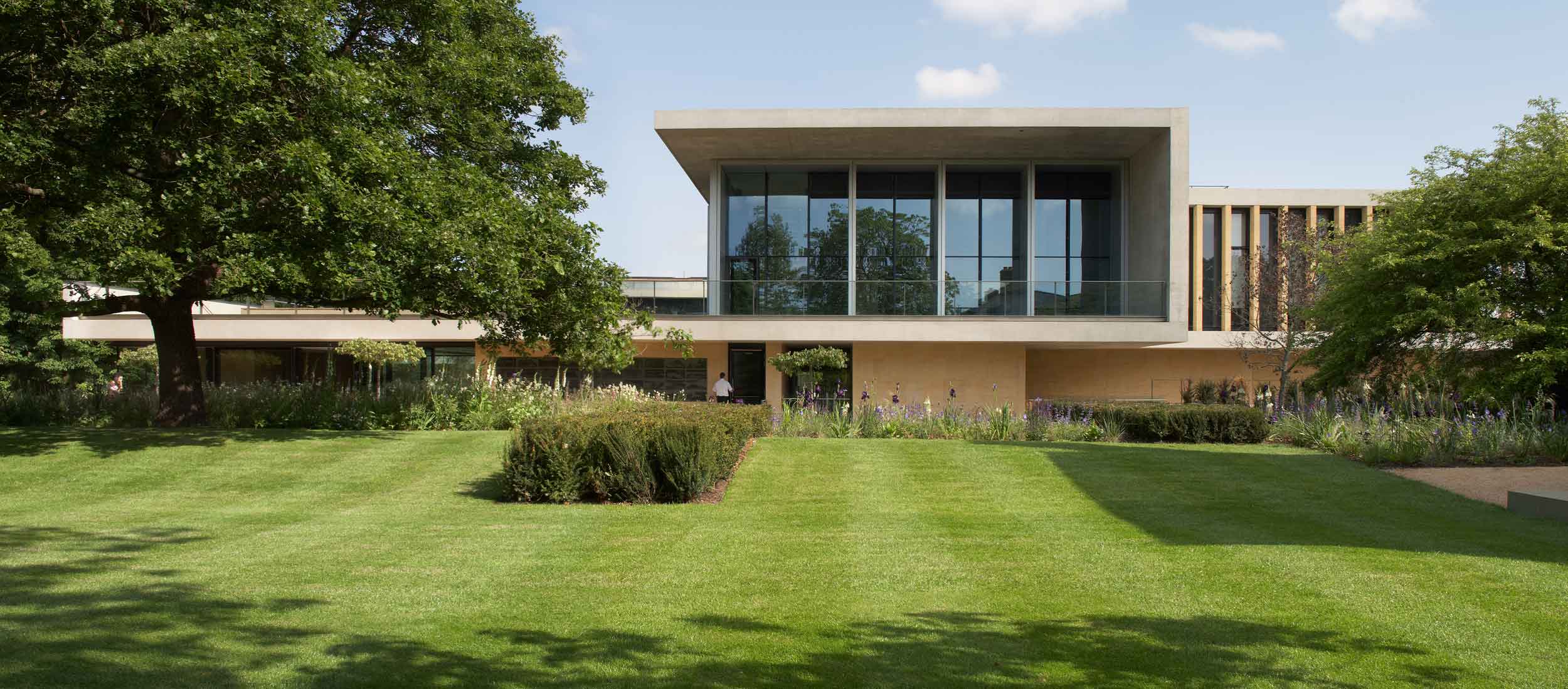
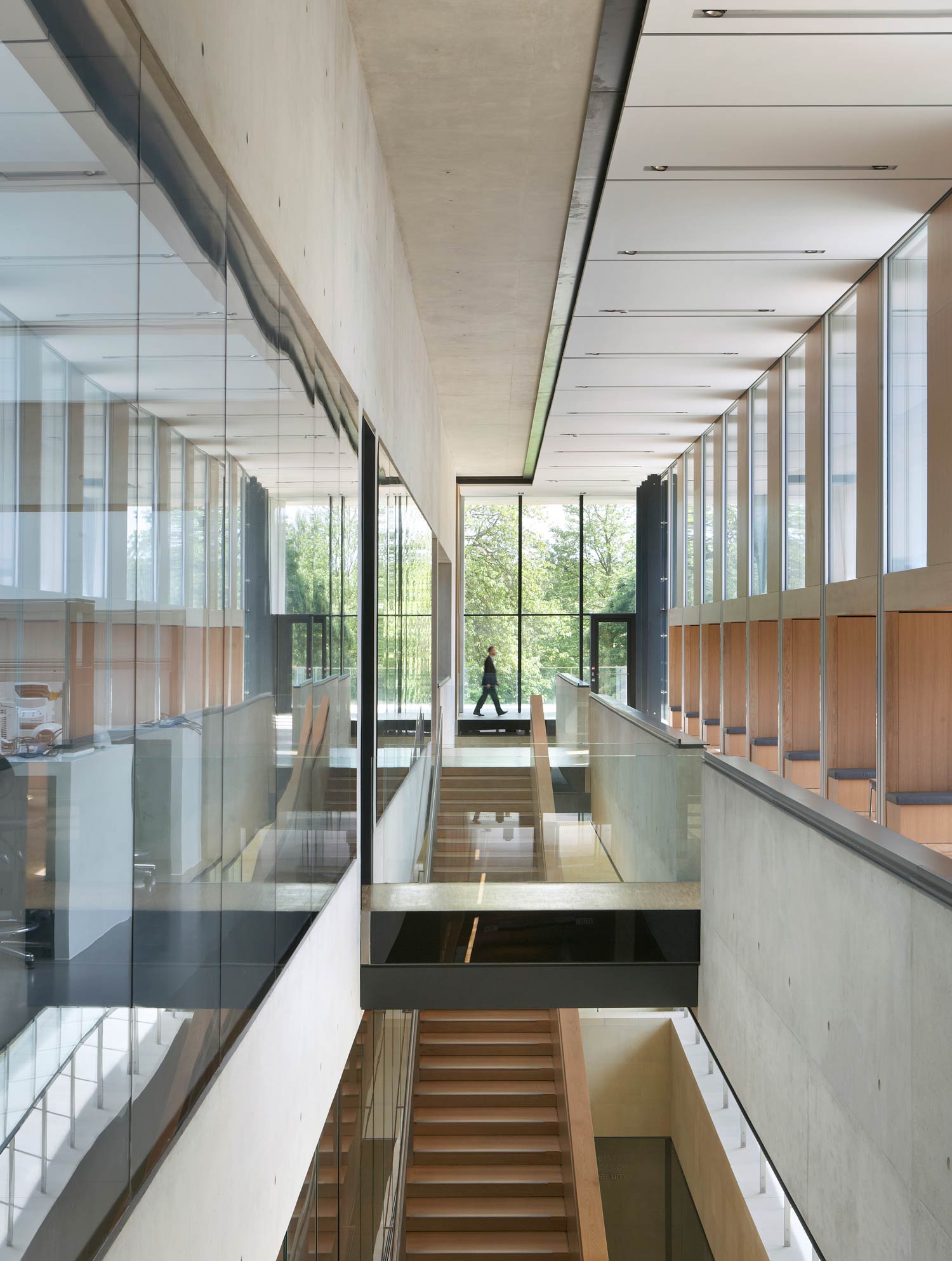
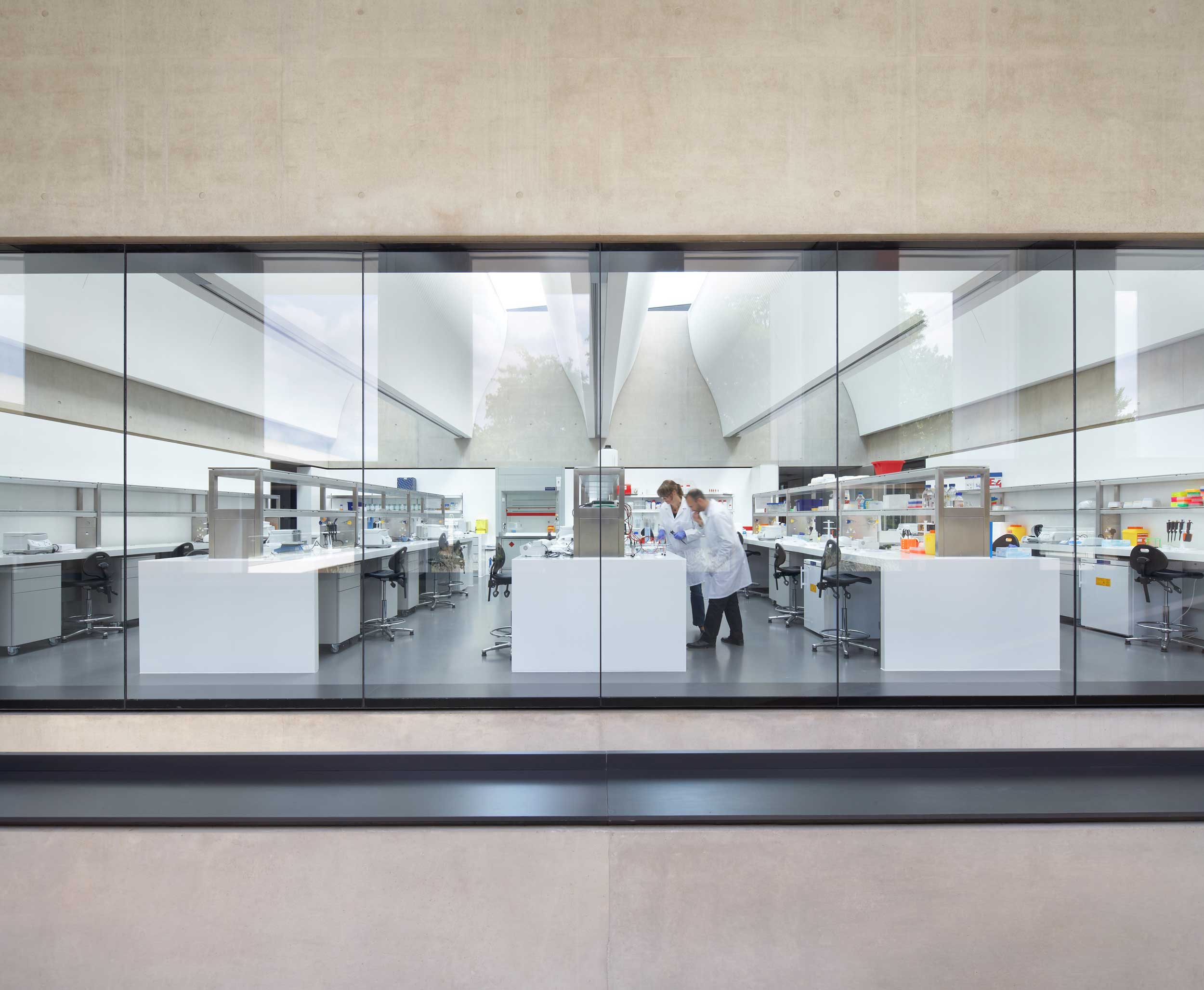
2012 RIBA Stirling Prize
2012 RIBA Award
2012 RIBA Regional Building of the Year
2012 Civic Trust Award
2012 Lighting Design Award
2012 Considerate Constructors Bronze Award
2011 WAF Award – Best Learning Building
2011 BCI Awards – Highly Commended
2011 Concrete Society Awards – Overall Winner
2011 Concrete Society Award – Best Building
2011 Construction News Awards – Highly Commended
2011 David Urwin Design Awards – Commended
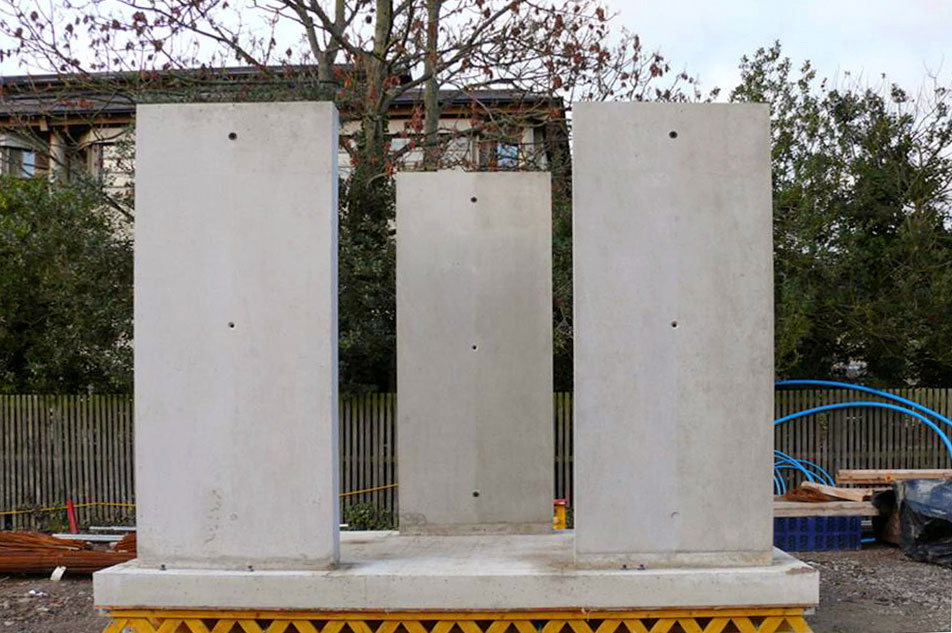
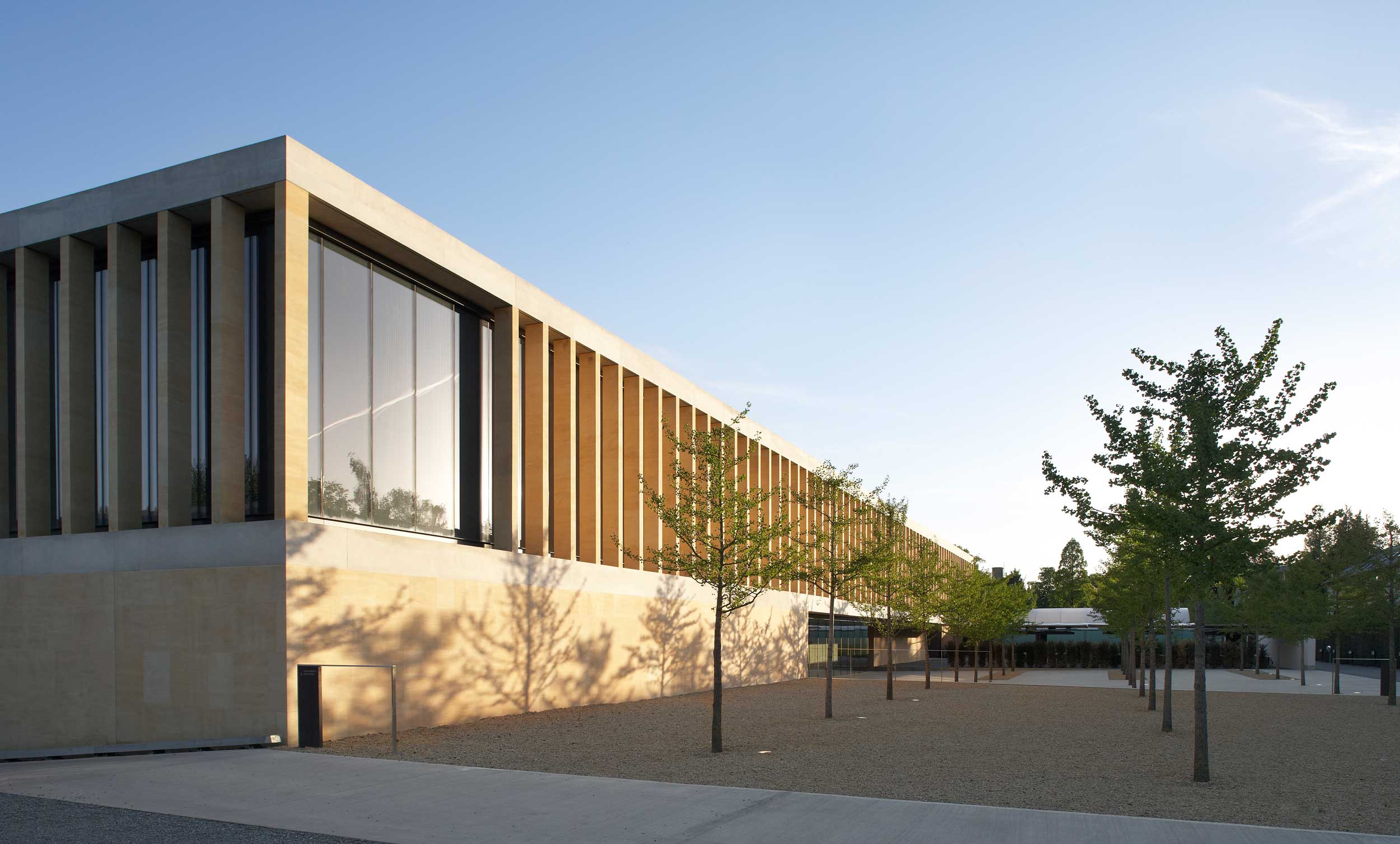
 25
25 'On Weaving'
'On Weaving' The JJ Mack
The JJ Mack The Farmiloe.
The Farmiloe. Pure
Pure  Tabernacle
Tabernacle  2–4 Whitworth
2–4 Whitworth White City
White City  Aloft
Aloft  NXQ
NXQ TTP
TTP Two
Two 'Radiant Lines'
'Radiant Lines' A Brick
A Brick One
One The Stephen A. Schwarzman
The Stephen A. Schwarzman Albert Bridge House.
Albert Bridge House. Edgar's
Edgar's Luton Power Court
Luton Power Court St Pancras
St Pancras Wind Sculpture
Wind Sculpture Sentosa
Sentosa The
The Liverpool
Liverpool Georges Malaika
Georges Malaika Reigate
Reigate Cherry
Cherry Khudi
Khudi Haus
Haus 10 Lewis
10 Lewis