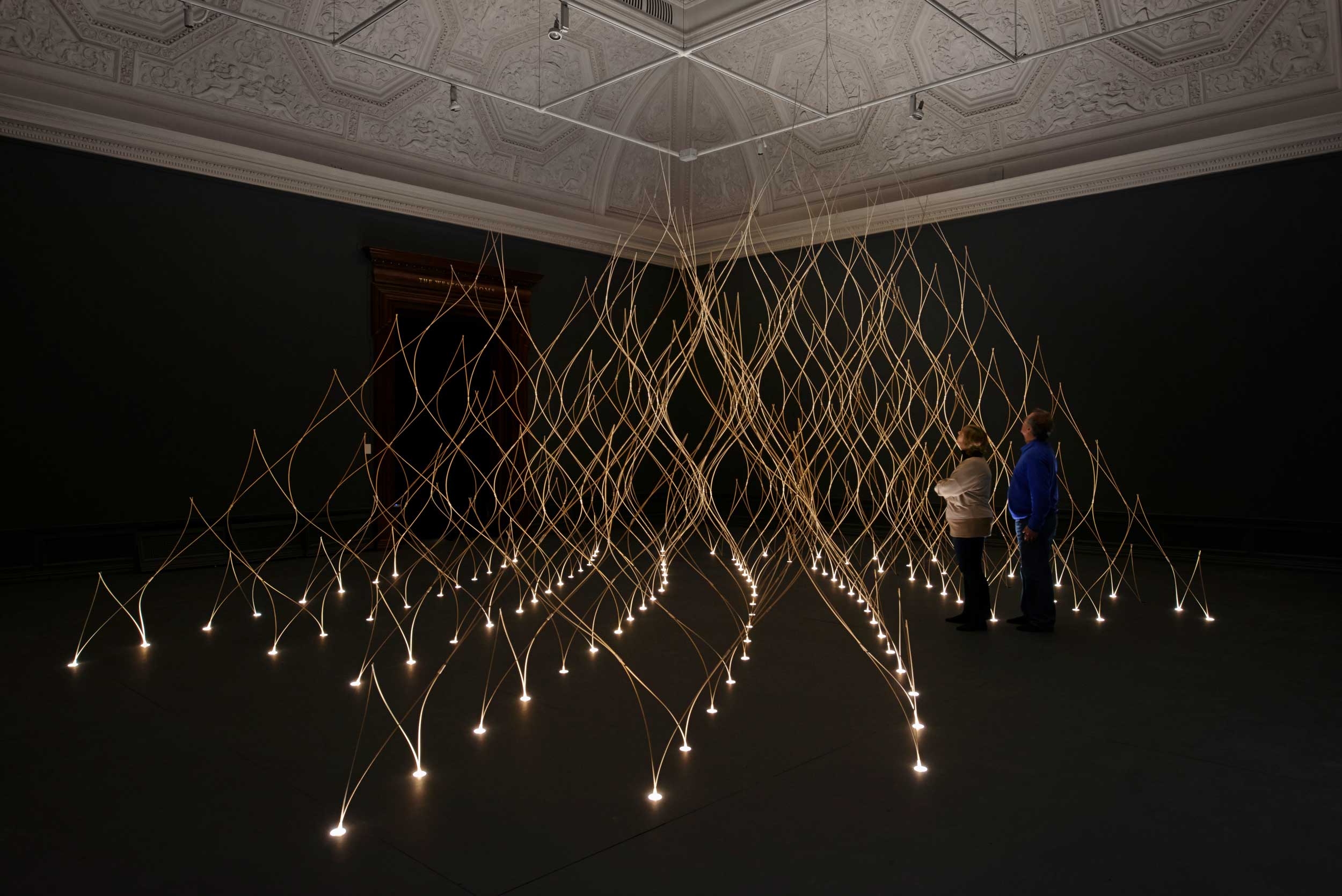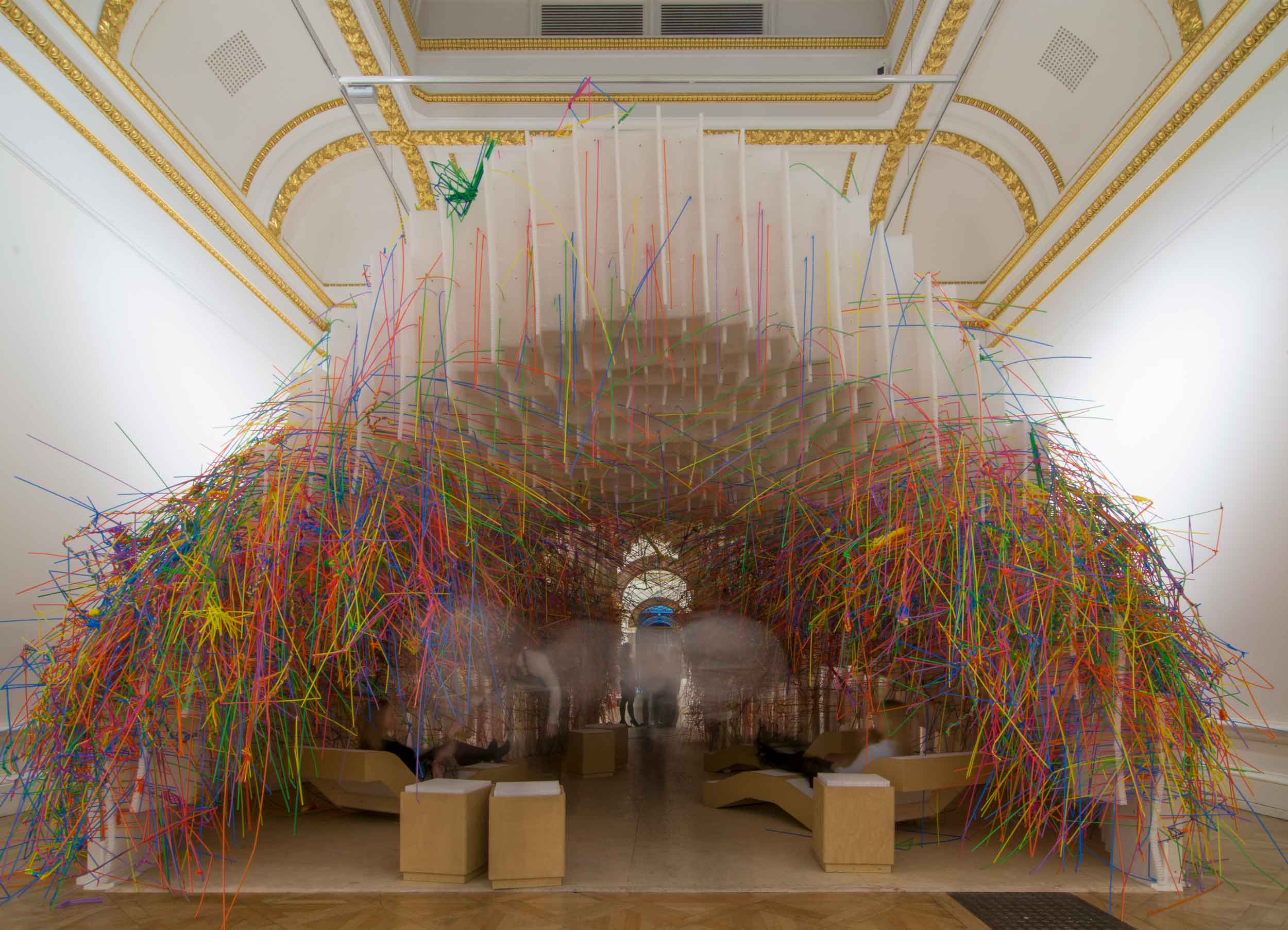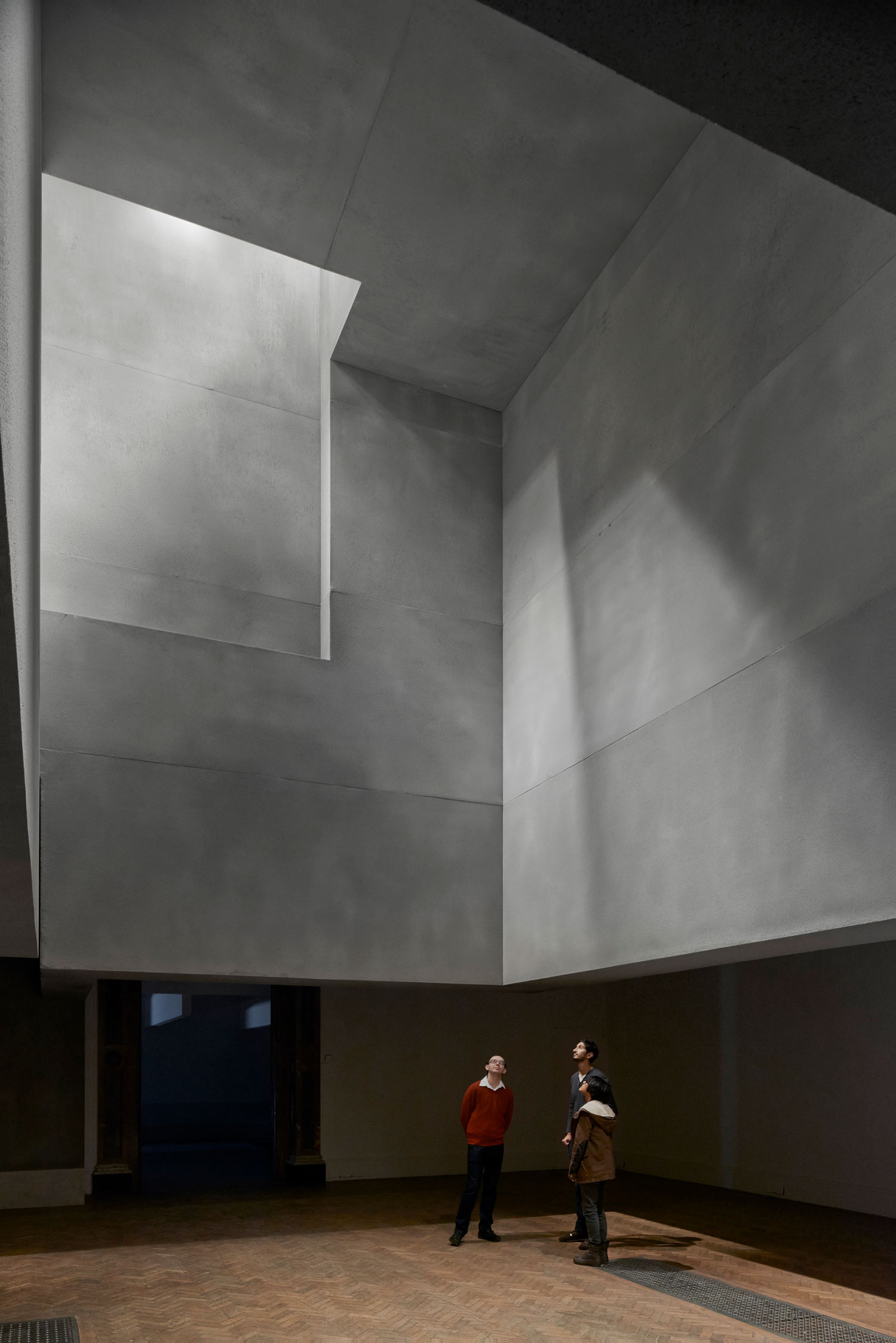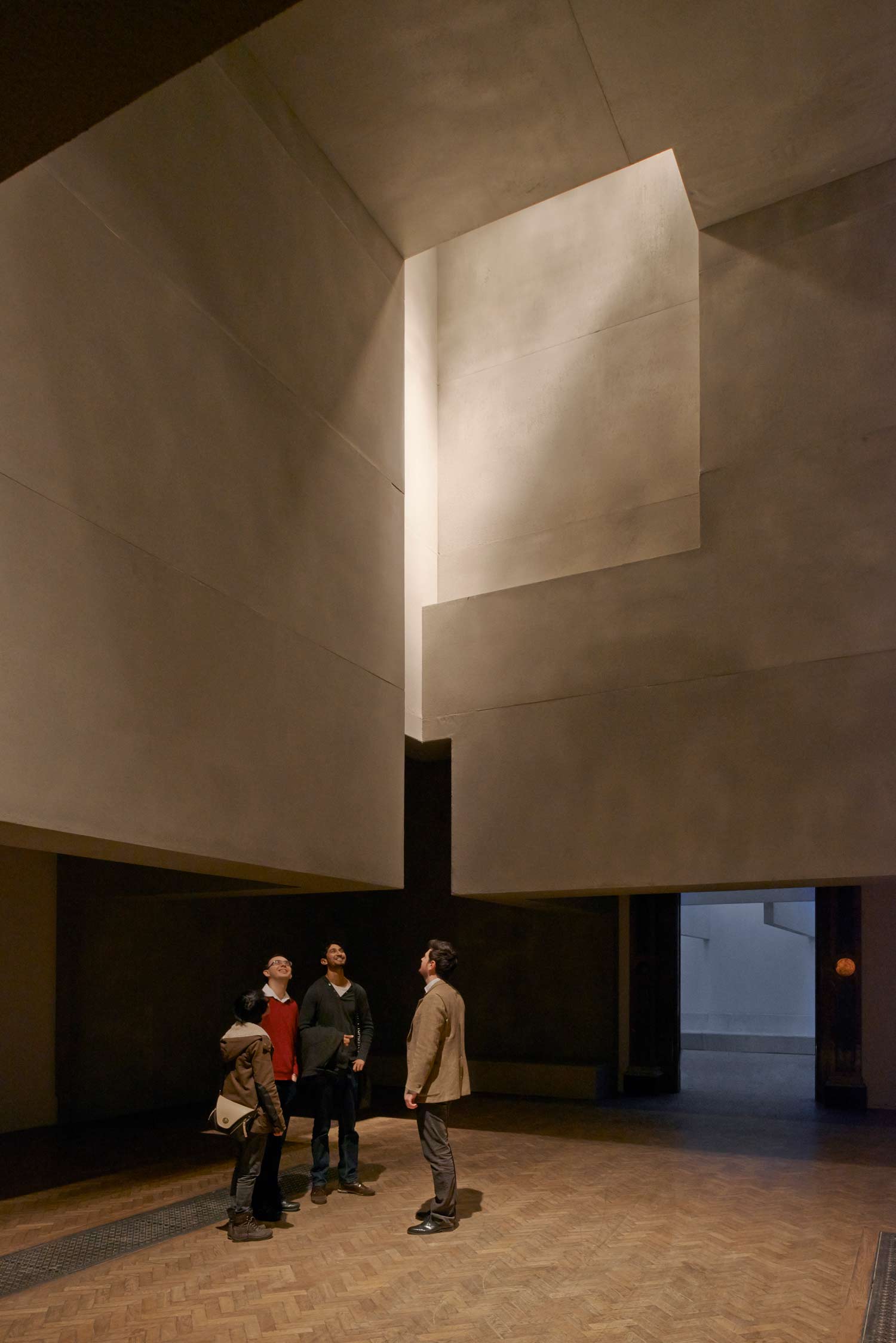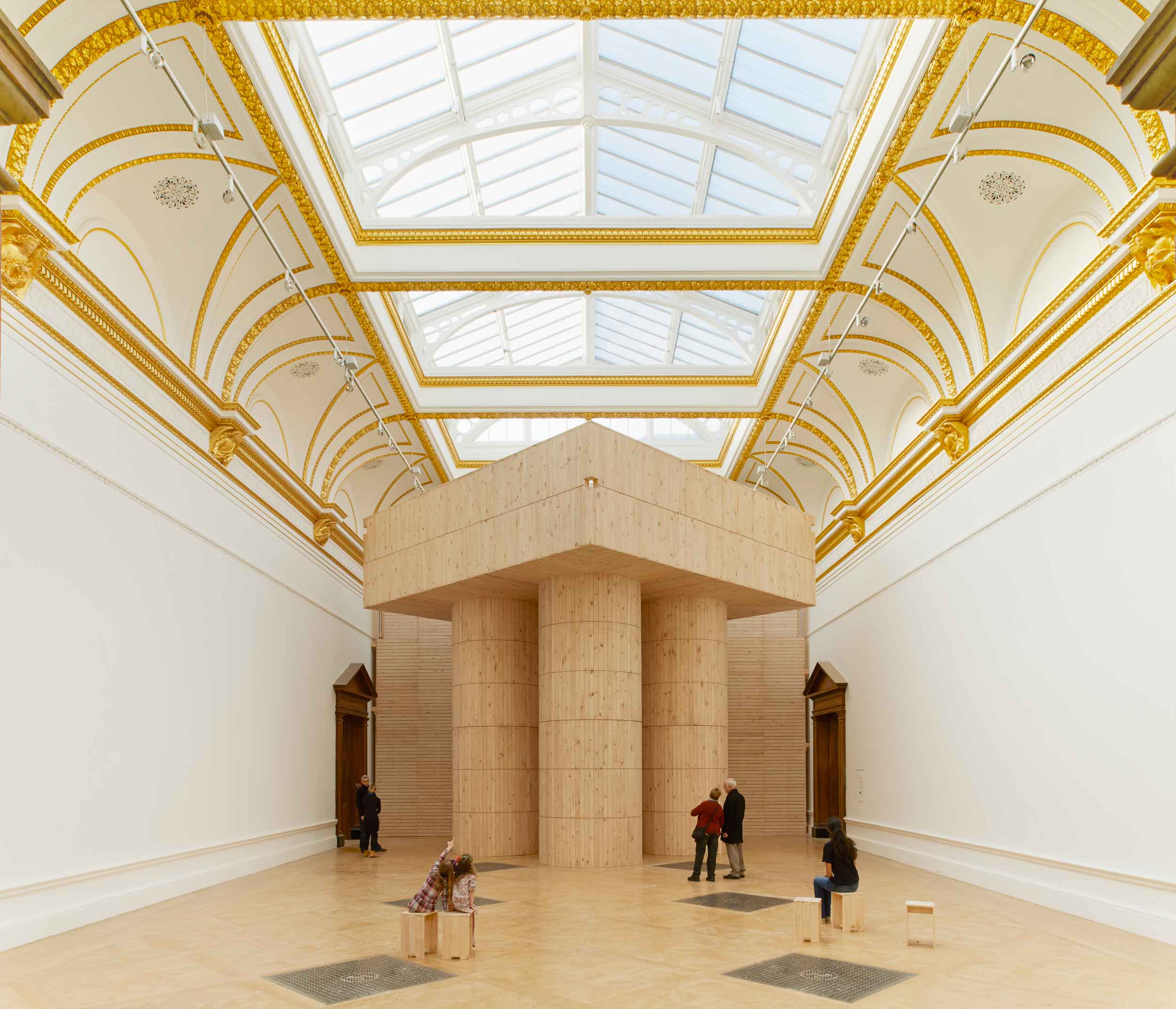
In a groundbreaking exhibition at the Royal Academy, renowned architects from six different countries were commissioned to deliver pieces that evoke the natural ‘sense of space’ we feel when entering new places or structures. Our technical expertise enabled these innovative forms to function within the constraints of a 17th-century listed building.
Structurally designing a groundbreaking architectural exhibition at the Royal Academy
Grafton Architects used lightwells to shape the character of their space, splitting the areas into dark and light. As with all the pieces, their work is an experiment to determine the effects that contrasting spaces can have on moods. The darker area — with its overhanging ceilings, supported from the lightwell above — was quieter and more intimate, the lighter one rejuvenating. Since the architects wanted the structures to be hung, we had to work using a combination of digital modelling and empirical logic as the structures were hoisted up to ensure that the weight could be borne.
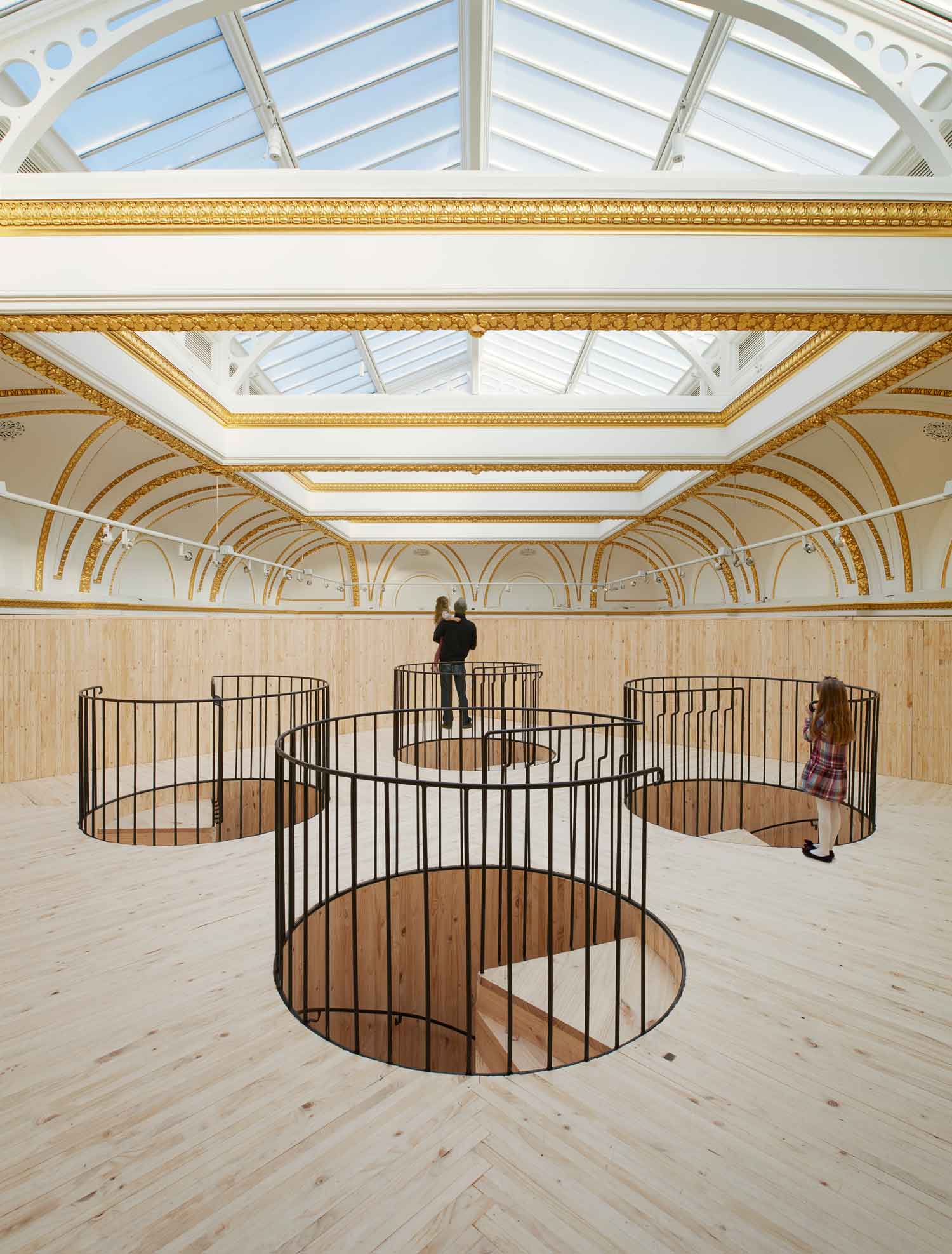
Pezo von Ellrichshausen sought to accentuate the vertical and horizontal proportions of their gallery by constructing a wooden ‘room’ at ceiling height, supported on wooden columns, and accessible via an internal staircase. The stairs had to take the loads of visitors without imposing strict weight limitations; our design took this into account and aligned the heavy-duty stairs with the Victorian arches below.
For Kéré, the German/Burkinese architect, the flow of air through his structure was paramount. He chose plastic honeycomb, a material in use throughout the city, in an arched structure which was flimsy initially. Our design, developed using the latest in digital modelling, incorporated T-shaped configurations of panels connected together to form an arched shell.
An impressive labyrinth formed from coppiced hazel was conceived by Chinese architect Li Xiaodong. To begin with the design incorporated heavy supporting steelwork, but we designed this out to leave a sturdy structure of hazel and plywood, though its structural stability was tested in situ.
