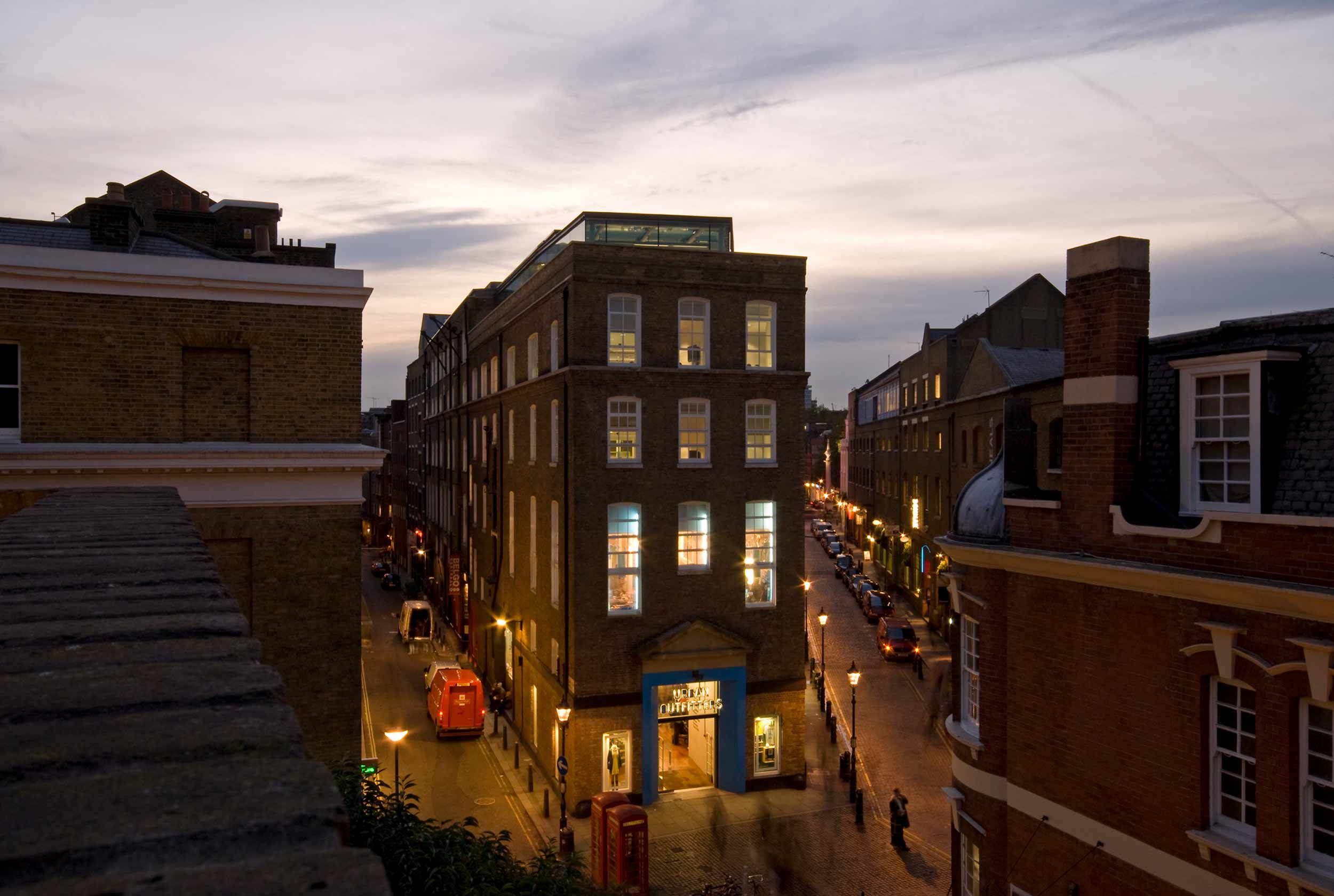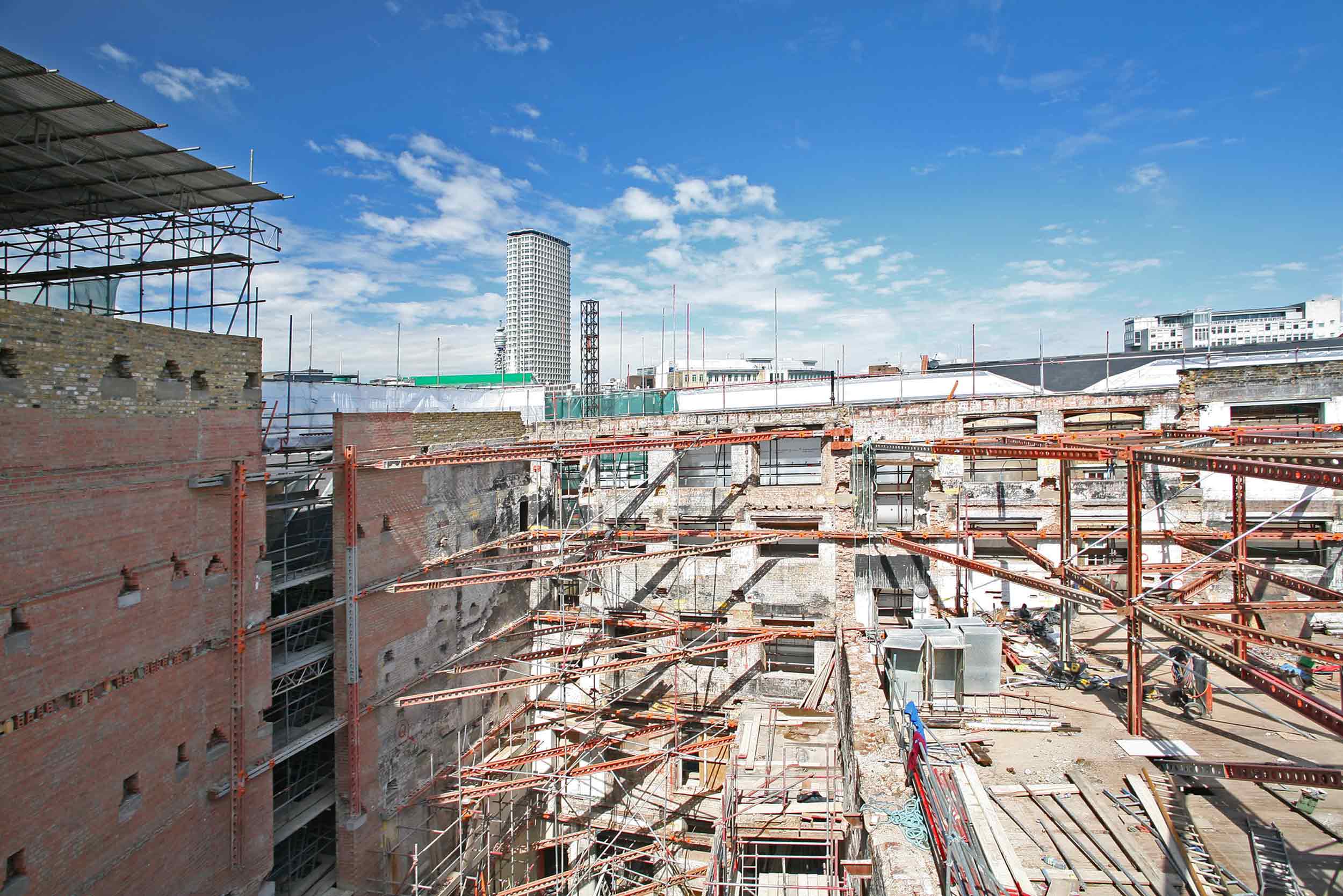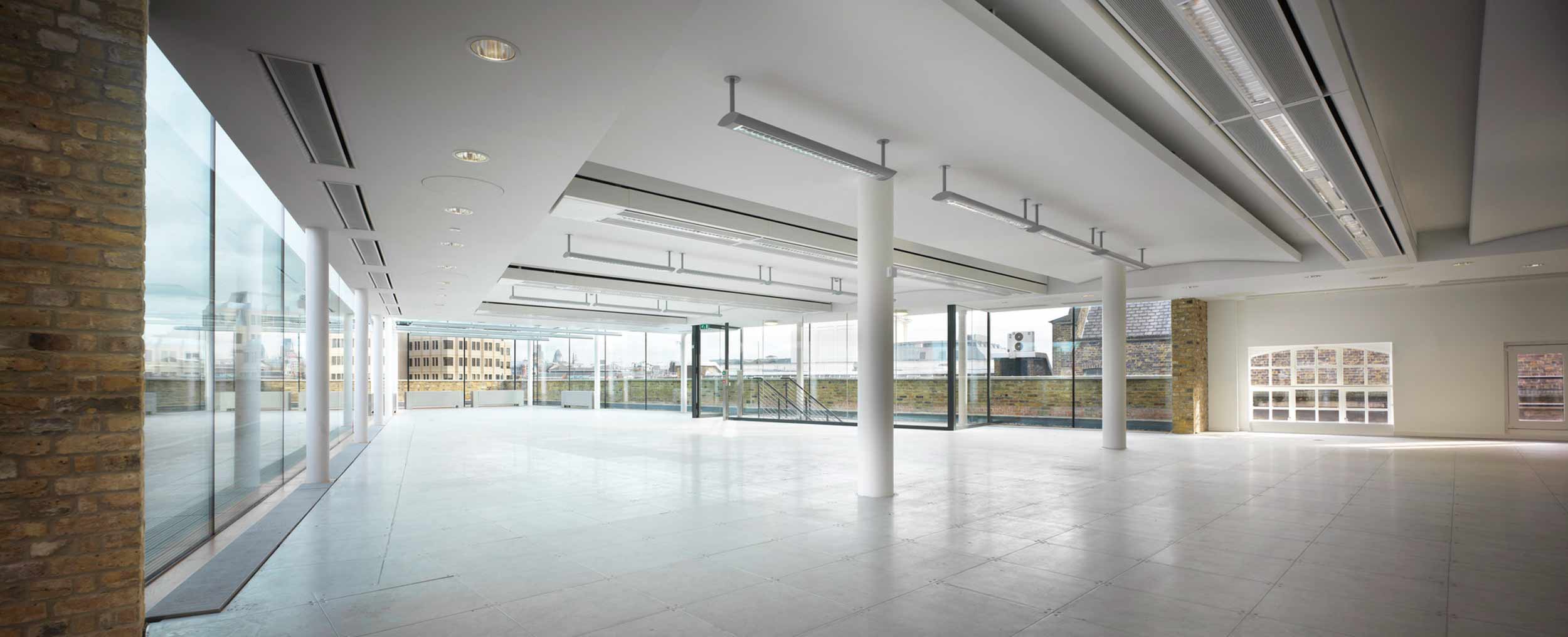
Rebuilding a fire-damaged warehouse with a working restaurant in the basement would be hard enough in any case, but when it was listed just as work was about to start, the complications multiplied.
Renovation of a fire-damaged listed warehouse in the heart of London’s Convent Garden
The original idea was to take out the fire damaged floors entirely, but listing meant more of the structure had to be retained, increasing the number of interfaces between new and old fabric. On top of that, holding up the façade needed huge temporary works and the site in the narrow streets around Covent Garden is very congested.

The most dramatic intervention is a new glass prow at the sharp end of the wedge-shaped site with a full-height glazed screen. But more far-reaching in making shell and core space to a modern standard over the ground floor retail units and basement restaurant is a transfer structure above the ground floor. Made of specially fabricated plate girders which act as transfer beams, it allows for a more widely spaced column grid on the upper floors without disrupting the basement to which there was no access and so no possibility of foundation work because of the restaurant tenant. It is an engineering solution dictated by pragmatic constraints that adds value to the building.

 25
25 'On Weaving'
'On Weaving' The JJ Mack
The JJ Mack The Farmiloe.
The Farmiloe. Pure
Pure  Tabernacle
Tabernacle  2–4 Whitworth
2–4 Whitworth White City
White City  Aloft
Aloft  NXQ
NXQ TTP
TTP Two
Two 'Radiant Lines'
'Radiant Lines' A Brick
A Brick One
One The Stephen A. Schwarzman
The Stephen A. Schwarzman Albert Bridge House.
Albert Bridge House. Edgar's
Edgar's Luton Power Court
Luton Power Court St Pancras
St Pancras Wind Sculpture
Wind Sculpture Sentosa
Sentosa The
The Liverpool
Liverpool Georges Malaika
Georges Malaika Reigate
Reigate Cherry
Cherry Khudi
Khudi Haus
Haus 10 Lewis
10 Lewis