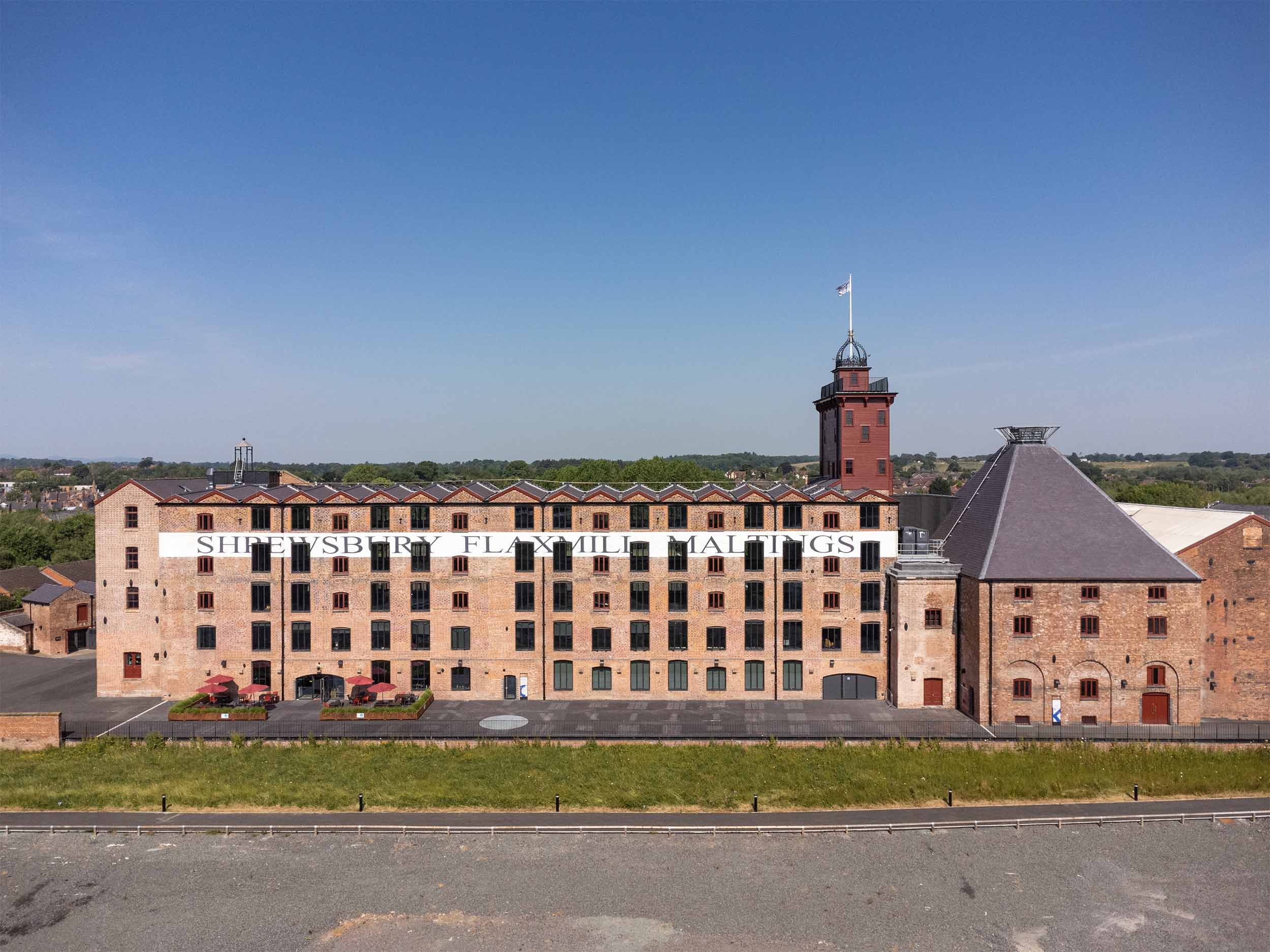
At the historic Shrewsbury Flaxmill Maltings industrial site in western England, AKT II has supported Feilden Clegg Bradley Studios and Historic England to regenerate the 1790s-built, Grade I-listed Main Mill building – the world’s first iron-framed structure, and the genesis of all modern steel-framed buildings – and its adjoined 1890s-built, Grade II-listed Kiln.
AKT II has restored the world’s oldest iron-framed structure – the genesis of all modern steel-framed buildings.
The wider campus contains six further heritage-listed buildings. Once complete, the Main Mill will rise out of the UK’s ‘Heritage at Risk Register’ and, together with the Kiln, will provide a mix of cultural and commercial spaces. The mill’s existing cast-iron frame is retained and repaired, with only subtle strengthening, while the building’s wider fabric is restored and rejuvenated. The Kiln meanwhile receives a new steel frame and lift core (its existing frame was irreparably corroded), while its roof is reconstructed in steel and timber.
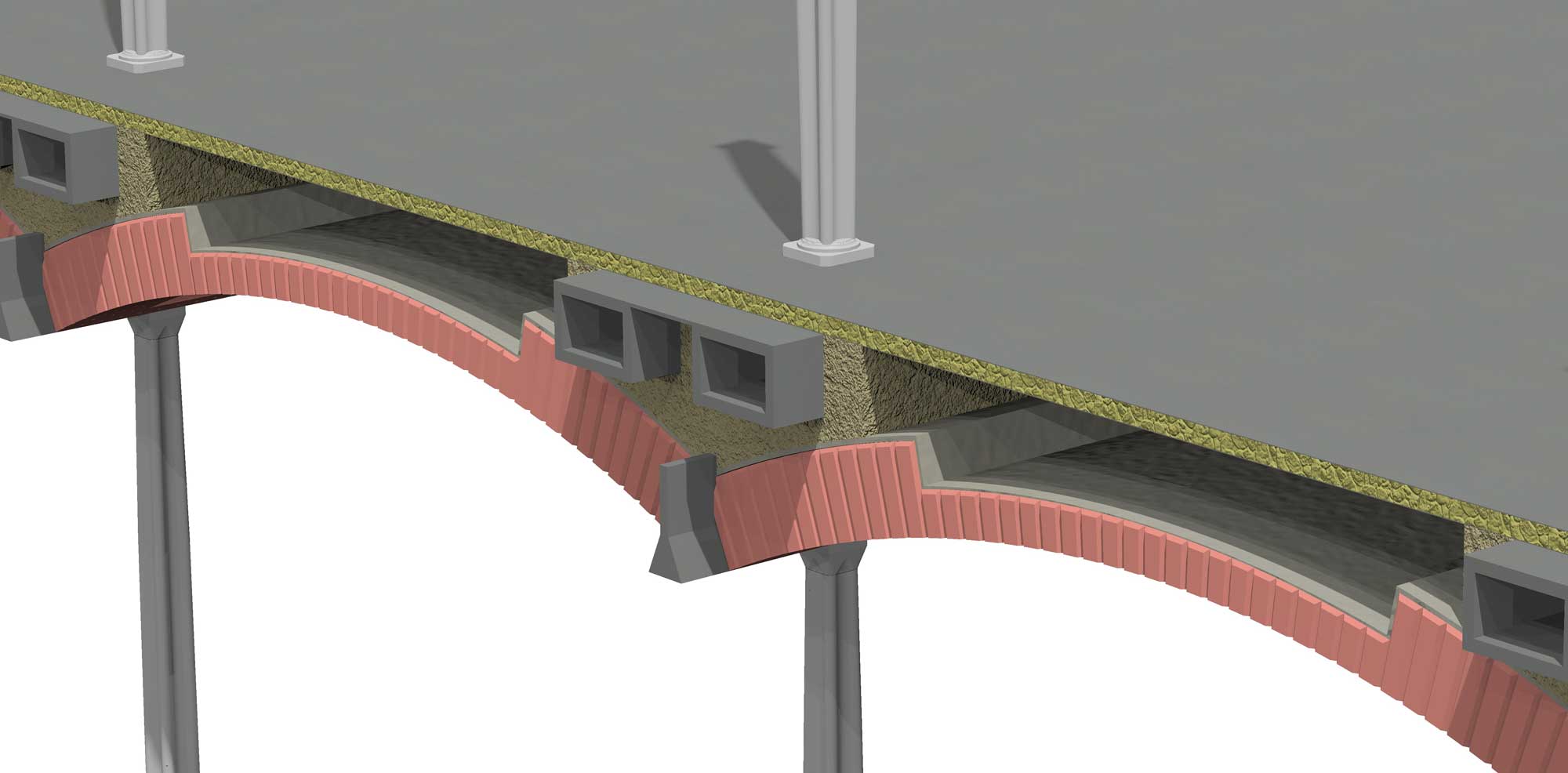
Our approach goes beyond simple conservation. The Main Mill had already lived two long lives, first as a flax-mill and then a maltings. Our structural design strategy took everything back to first principles; through performance-based design we justified the additional capacity that gives the building a further life, while at the same time preserving its historic fabric.
By understanding the entire structure’s behaviour we were able to devise sensitive, discrete interventions that enhance the existing structure’s robustness and resilience. A new steel frame is inserted through the lower levels to provide capacity for the most overloaded existing columns, and presents only a few new columns within the final ground floor. Elsewhere, a system of ties and reinforced overlays provides alternate loading pathways to achieve an overall reliability. We sought out inherent strength within the existing frame and then targeted all interventions to sensitively enhance the frame’s apparent weaknesses.
Rescuing the timber elements within the Main Mill’s perimeter masonry walls required a complete integration of construction sequencing, temporary works and repair proposals. AKT II performed extensive investigations to understand the existing situation, and then led the integrated strategy.
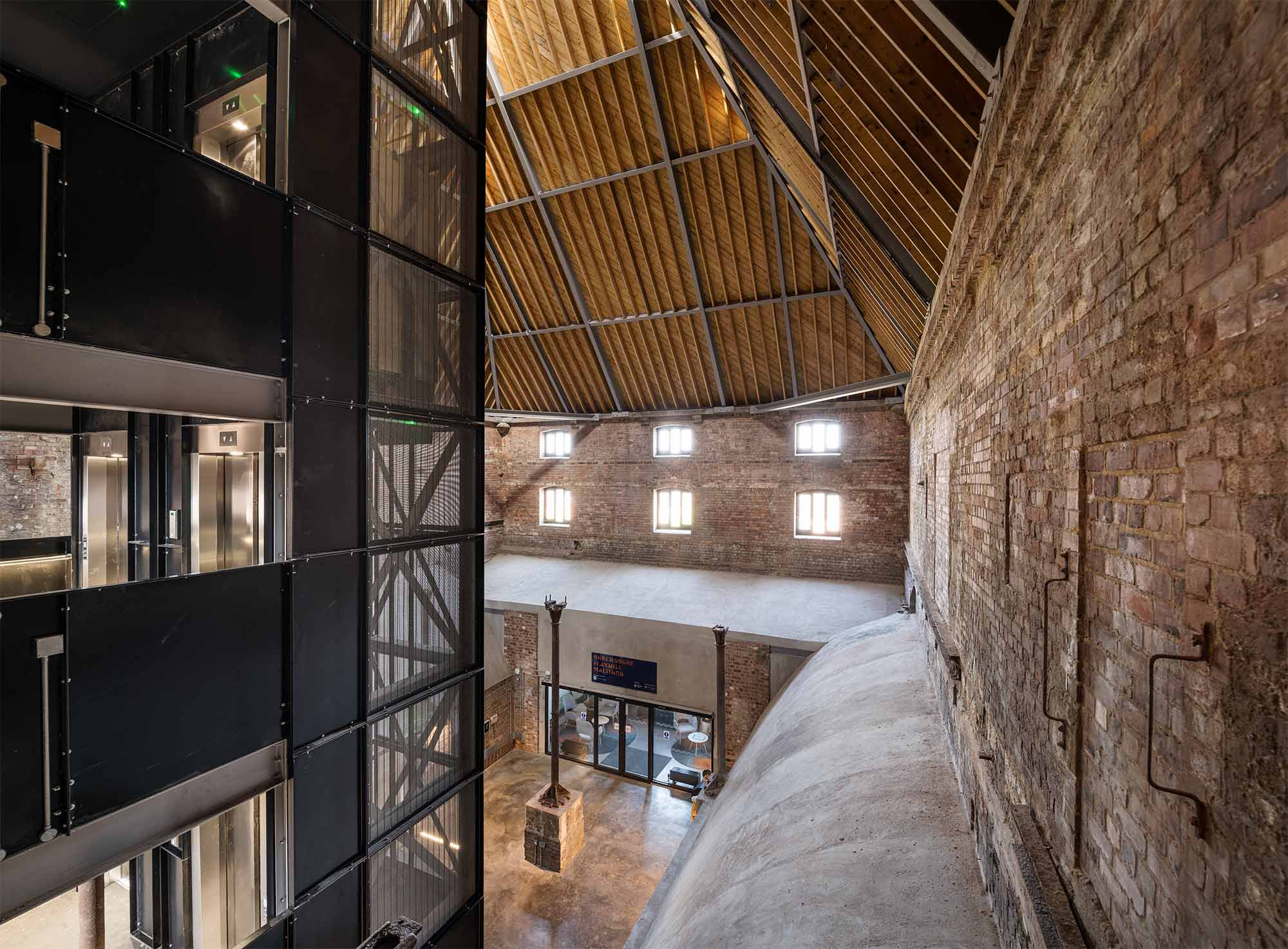
2024 RIBA National Award
2024 RIBA Regional Awards – Building of the Year
2024 RIBA Regional Award
2024 RIBA Regional Awards – Conservation Award
2024 AJ Retrofit & Reuse Award
2024 Europa Nostra Award for Cultural Heritage – Conservation & Adaptive Reuse
2023 Brick Awards – Supreme Award
2023 Brick Awards – Craftsmanship Award
2023 Brick Awards – Sustainability Award
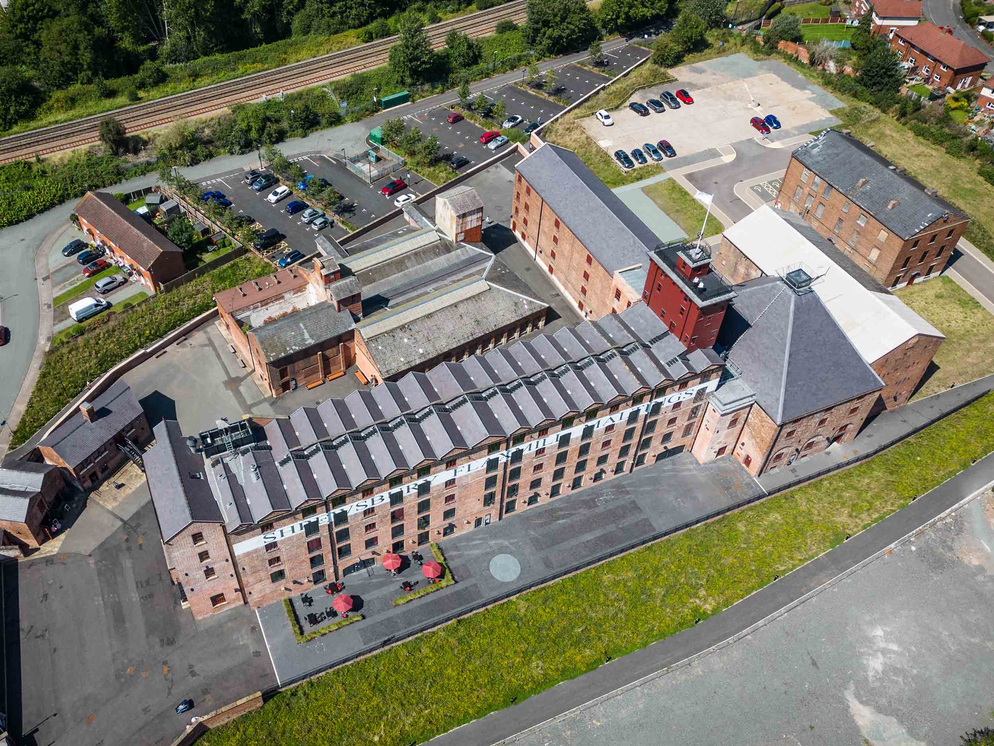
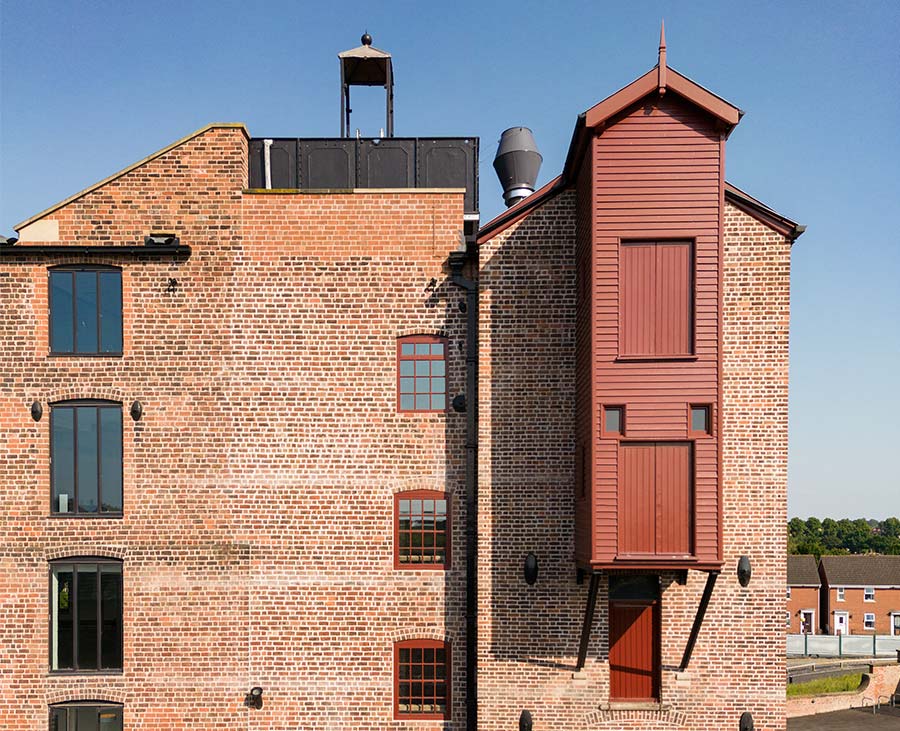
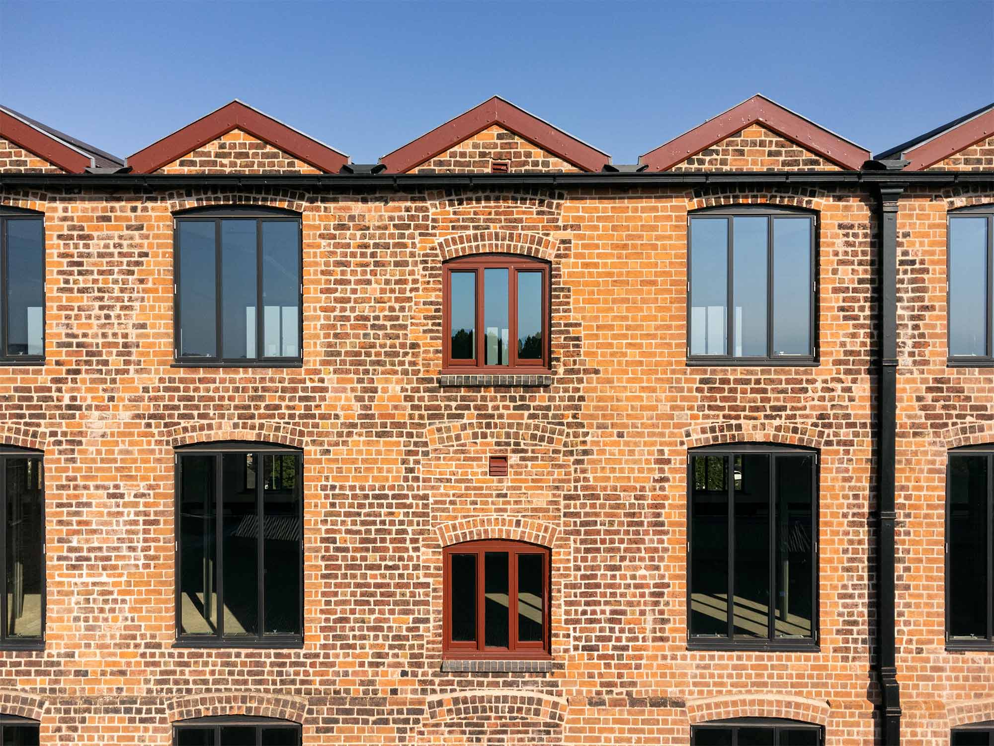
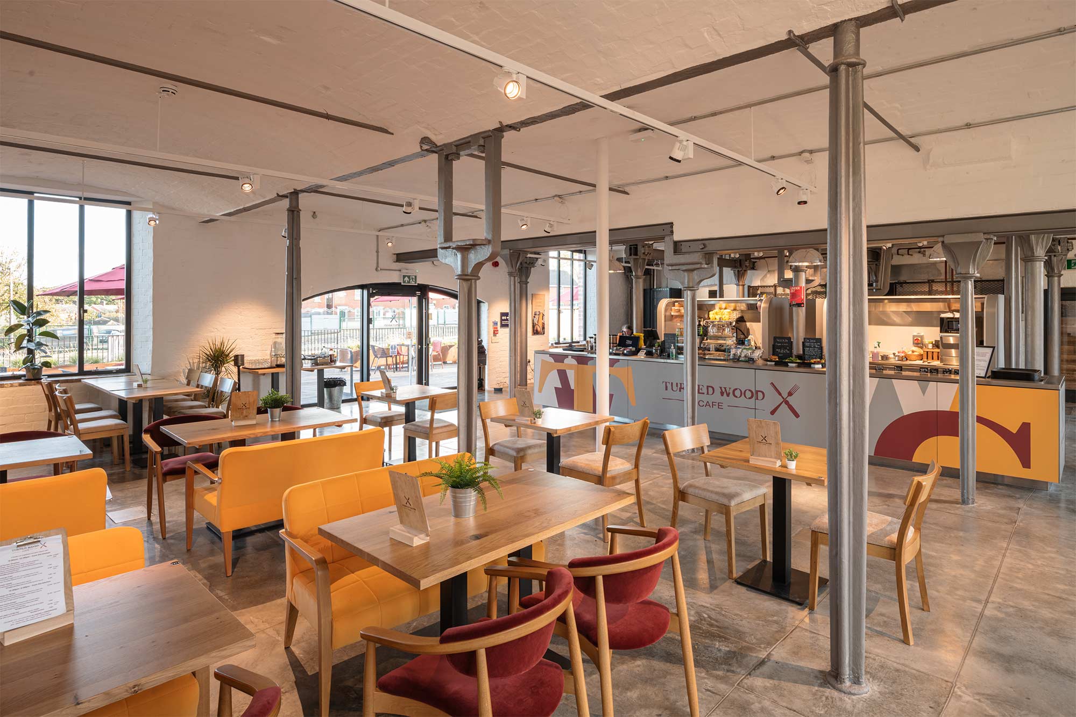
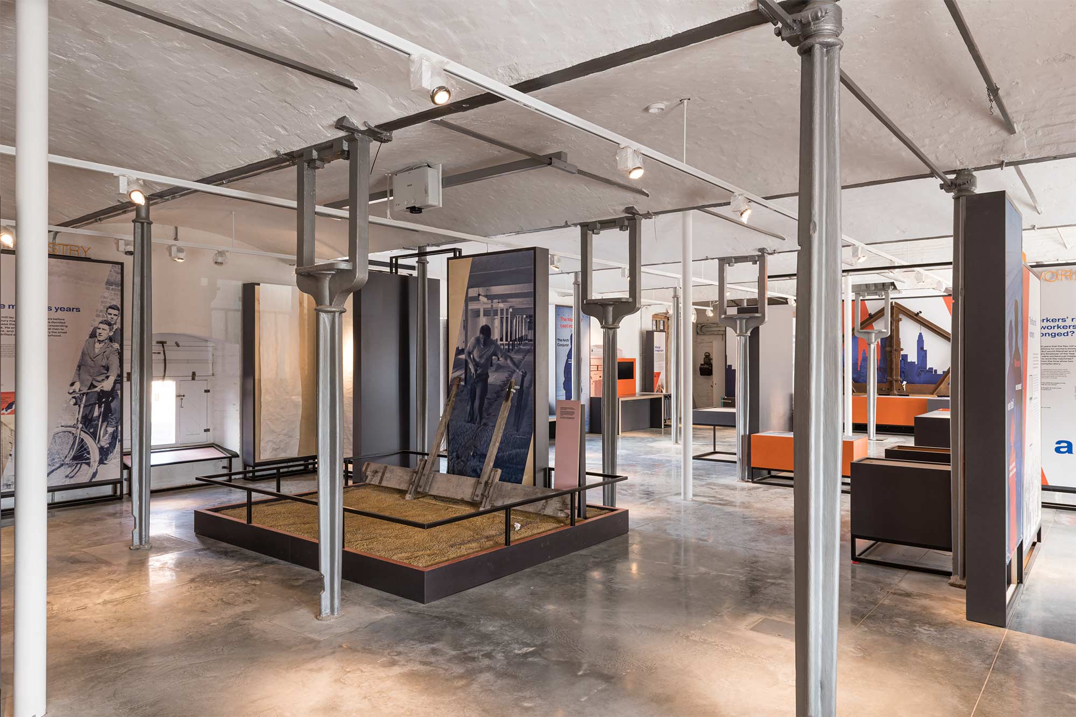
 25
25 'On Weaving'
'On Weaving' The JJ Mack
The JJ Mack The Farmiloe.
The Farmiloe. Pure
Pure  Tabernacle
Tabernacle  2–4 Whitworth
2–4 Whitworth White City
White City  Aloft
Aloft  NXQ
NXQ TTP
TTP Two
Two 'Radiant Lines'
'Radiant Lines' A Brick
A Brick One
One The Stephen A. Schwarzman
The Stephen A. Schwarzman Albert Bridge House.
Albert Bridge House. Edgar's
Edgar's Luton Power Court
Luton Power Court St Pancras
St Pancras Wind Sculpture
Wind Sculpture Sentosa
Sentosa The
The Liverpool
Liverpool Georges Malaika
Georges Malaika Reigate
Reigate Cherry
Cherry Khudi
Khudi Haus
Haus 10 Lewis
10 Lewis