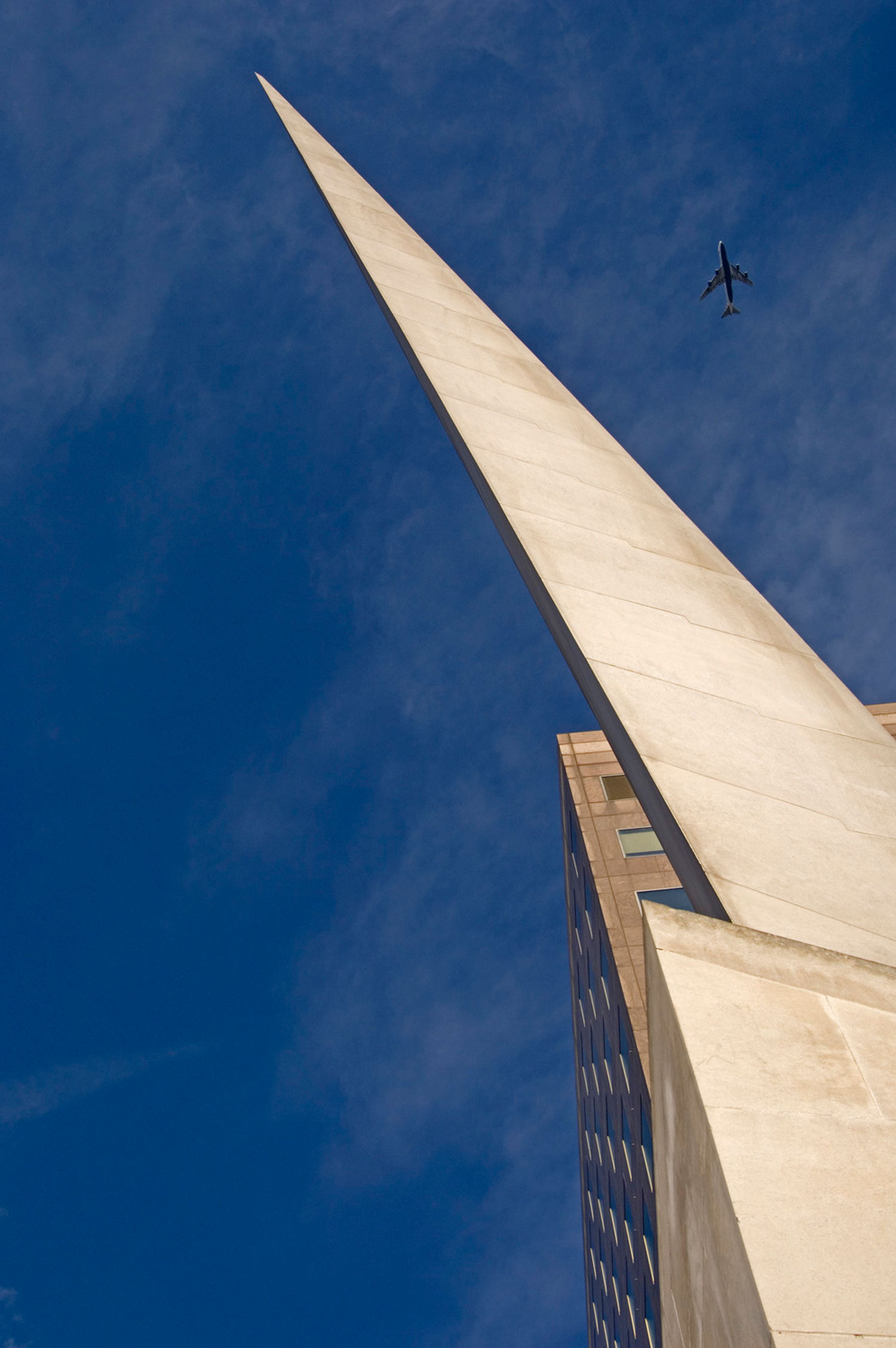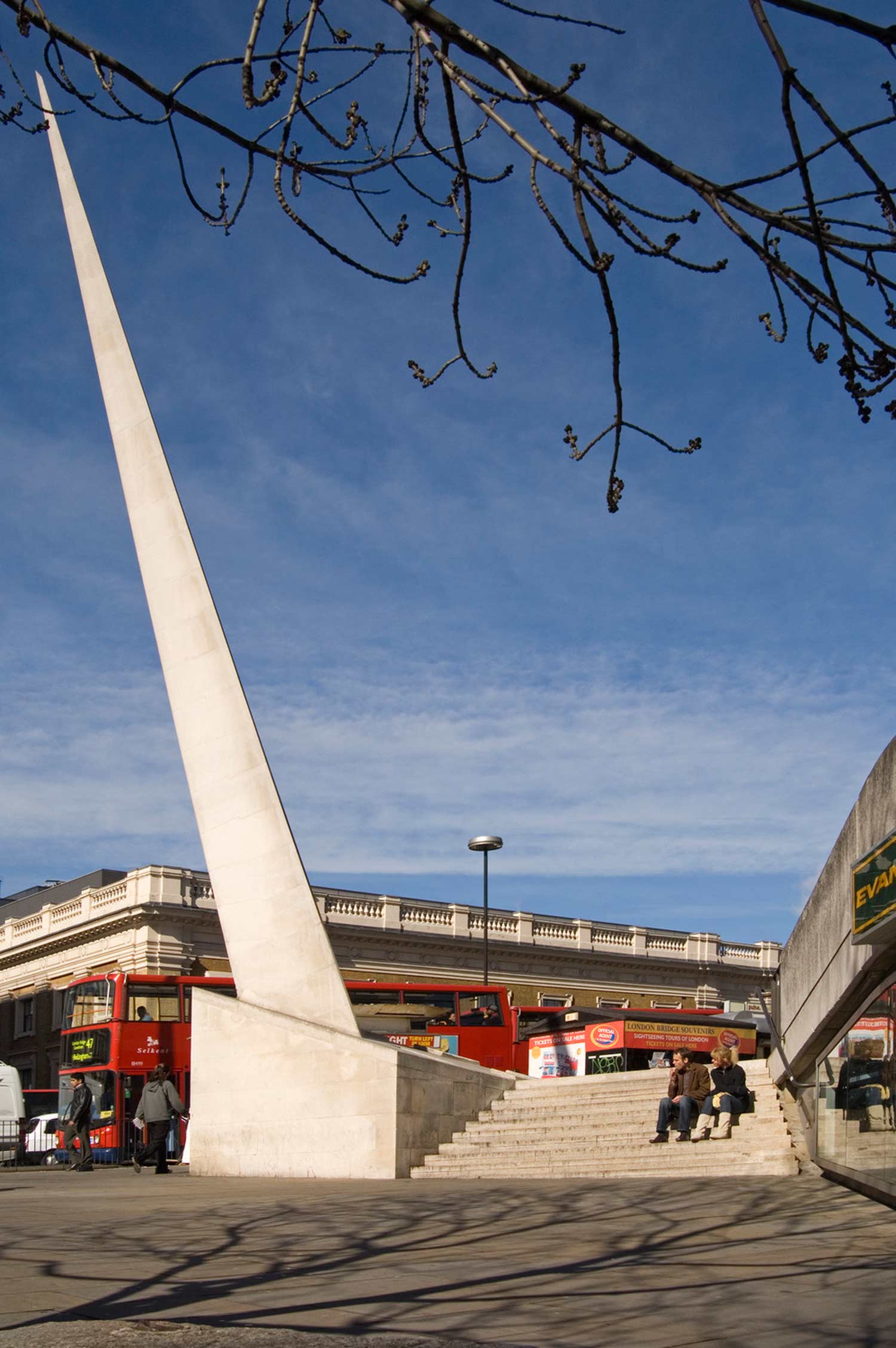
Located just to the south of London Bridge and inclined unmistakably towards the gothic tower of nearby Southwark Cathedral, this impressive stone obelisk, designed with Eric Parry Architects, is a notable local landmark in one of the city’s oldest boroughs. The sculpture is teamed with a visitors’ centre, which clips onto an existing concrete walkway.
A freestanding, titled stone obelisk close to Southwark Cathedral
Working from a flexible brief which demanded a landmark for the borough by whichever means, the architects first opted for the needle shape; from a visual perspective, the desire was for the tip of the obelisk to occupy a specific point in space. This point was beyond the site boundary at ground level, so it was decided that the sculpture would tilt from a spring point at its base.

At sixteen metres tall and crafted out of twenty-five individual pieces of Portland stone, we had to make the structure work without the introduction of reinforcement bars, maintaining an angle of 18.5 degrees off vertical, which would naturally lead such a structure to collapse. For this we employed an incremental post-tension solution, using friction to hold the sculpture in place for the most part, with the pointed apex piece glued securely to the penultimate stone: since the blocks taper to the top, we needed to terminate the cables or rods before they reached the final block, which would have been too narrow.
Six post-tensioned rods of varying lengths extend from a reinforced concrete base to almost the top of the structure. The large blocks of Portland stone stack above each other, setting the angle of the obelisk from the foundation upwards. This unusual method meant that the sculpture remained stable throughout construction; keys in each block provide shear resistance and the tensional rods prevent overturning.
2000 Millennium Natural Stone Award
1999 RIBA Award
 25
25 'On Weaving'
'On Weaving' The JJ Mack
The JJ Mack The Farmiloe.
The Farmiloe. Pure
Pure  Tabernacle
Tabernacle  2–4 Whitworth
2–4 Whitworth White City
White City  Aloft
Aloft  NXQ
NXQ TTP
TTP Two
Two 'Radiant Lines'
'Radiant Lines' A Brick
A Brick One
One The Stephen A. Schwarzman
The Stephen A. Schwarzman Albert Bridge House.
Albert Bridge House. Edgar's
Edgar's Luton Power Court
Luton Power Court St Pancras
St Pancras Wind Sculpture
Wind Sculpture Sentosa
Sentosa The
The Liverpool
Liverpool Georges Malaika
Georges Malaika Reigate
Reigate Cherry
Cherry Khudi
Khudi Haus
Haus 10 Lewis
10 Lewis