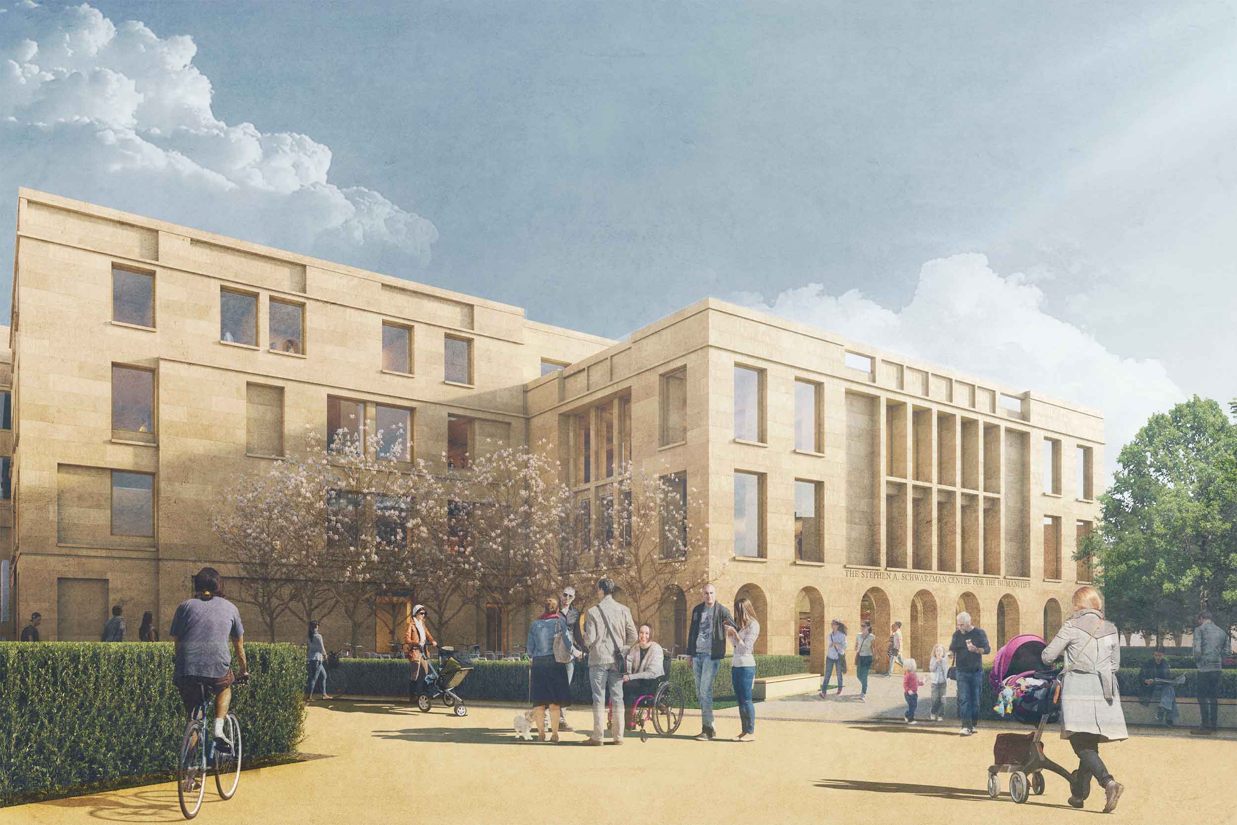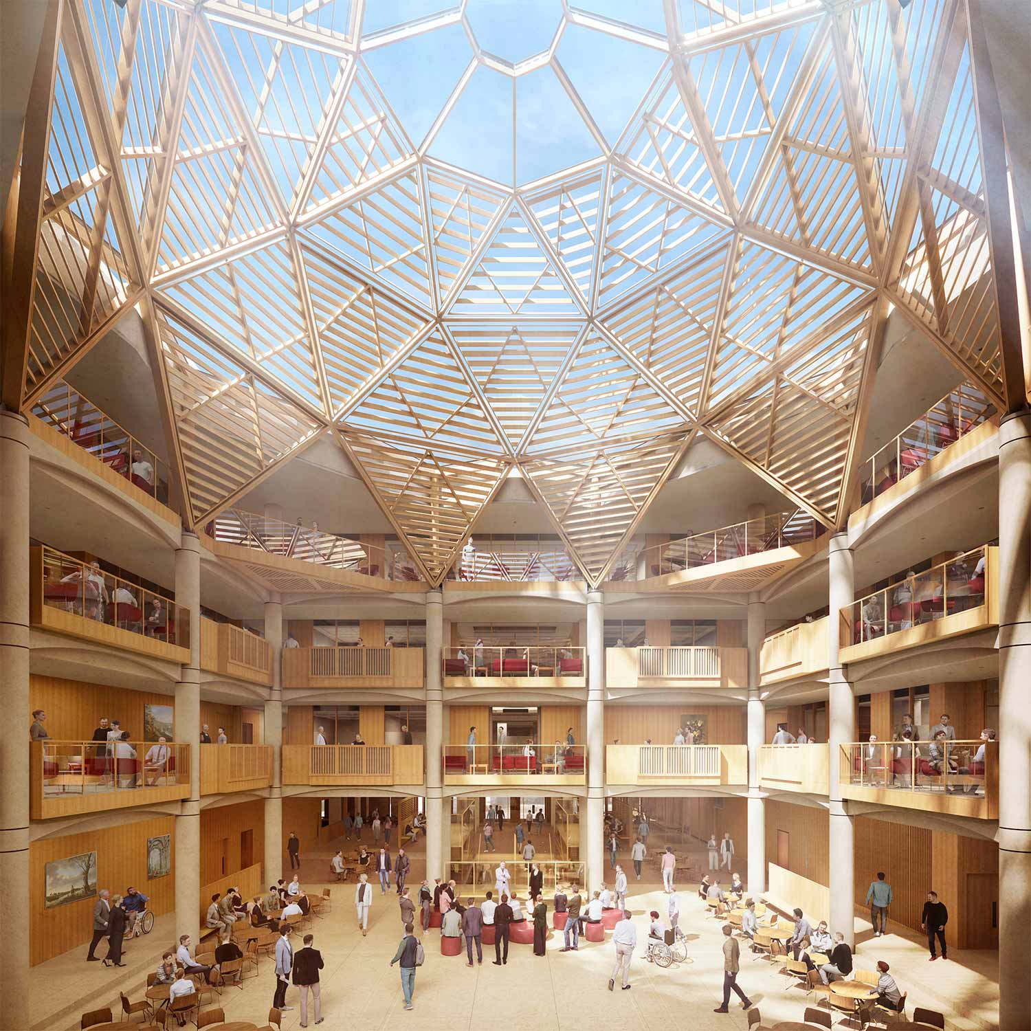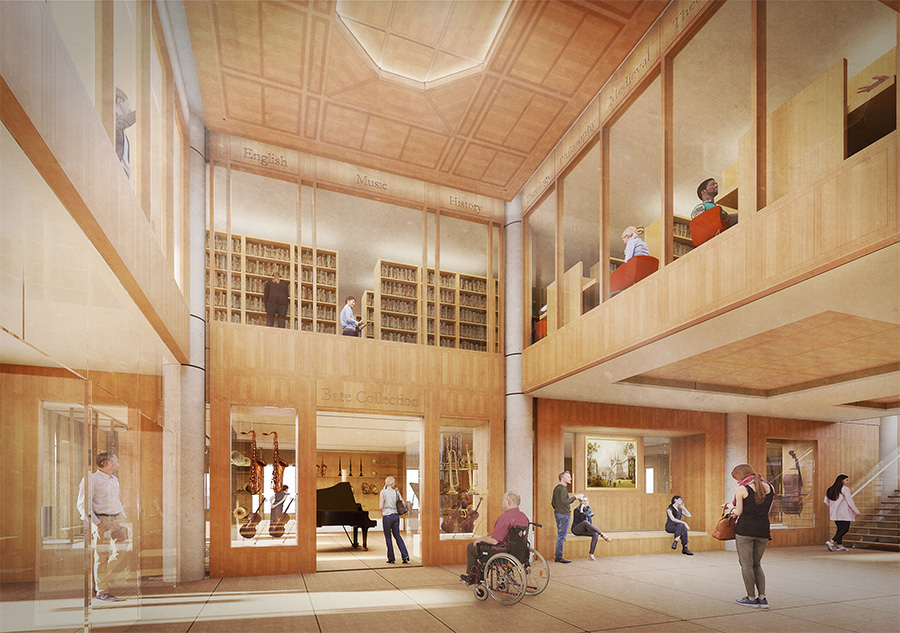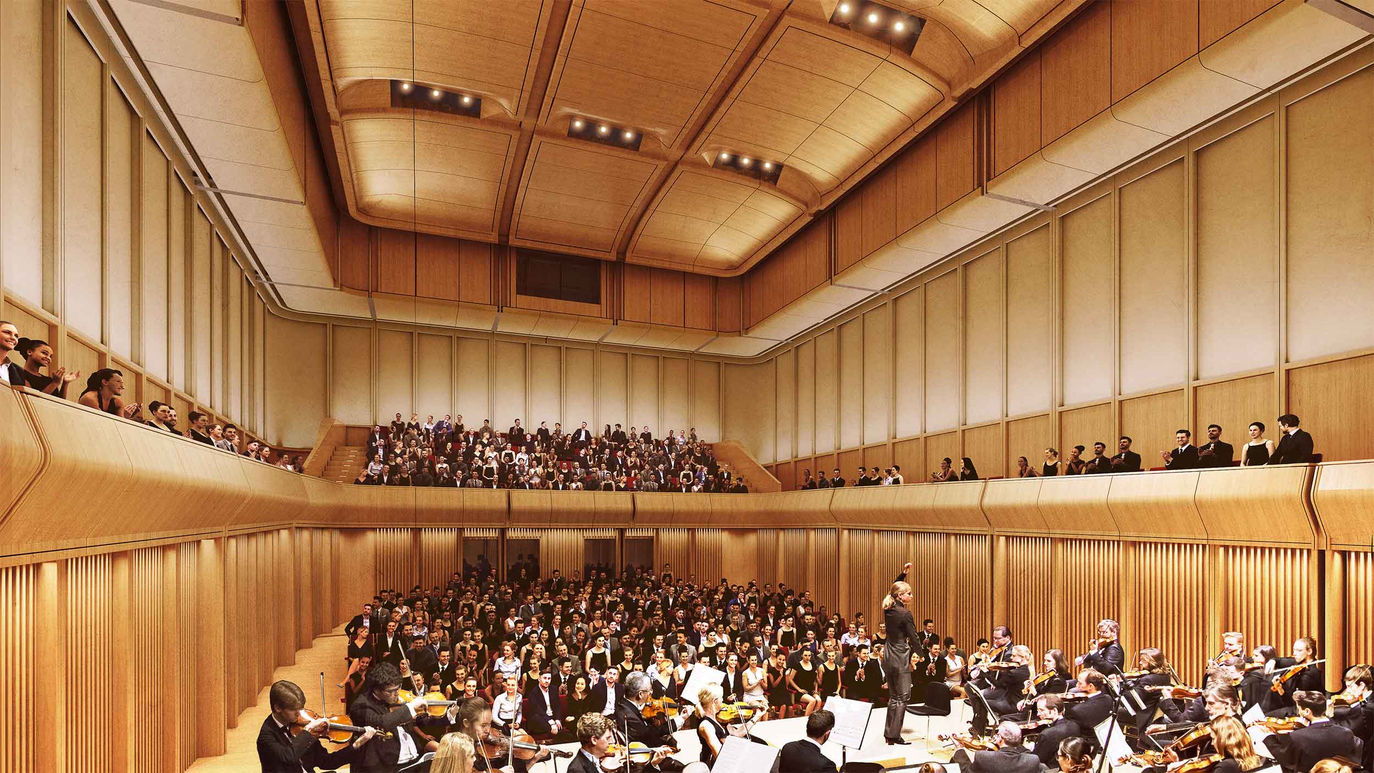
At the UK’s historic University of Oxford, the proposed new ‘Stephen A. Schwarzman Centre for the Humanities’ provides a new home for the study and teaching of the humanities, complete with several state-of-the-art performance venues. This expansive academic facility is designed by Hopkins Architects together with the specialist heritage architect Purcell.
A large and multifunctional building that integrates into a historic campus setting.
Strategically, the new building will boost research and teaching in the humanities through cross-disciplinary collaborative study. It houses the university’s humanities disciplines in a single location for the first time, and introduces shared facilities, with an unprecedented collaboration. Schematically, the design centres around a full-height communal assembly hall and atrium space, which is topped with a landmark architectural dome.
The new Schwarzman Centre joins the city’s historic Radcliffe Observatory quarter, as a cornerstone within the university’s ongoing, masterplanned estate-development programme. Accordingly, it integrates alongside many important works of architecture, including the Grade I-listed Radcliffe Observatory, the Grade II-listed Radcliffe Infirmary buildings, the Herzog & de Meuron-designed Blavatnik School of Government, and the Rafael Viñoly Architects-designed Mathematics Institute.
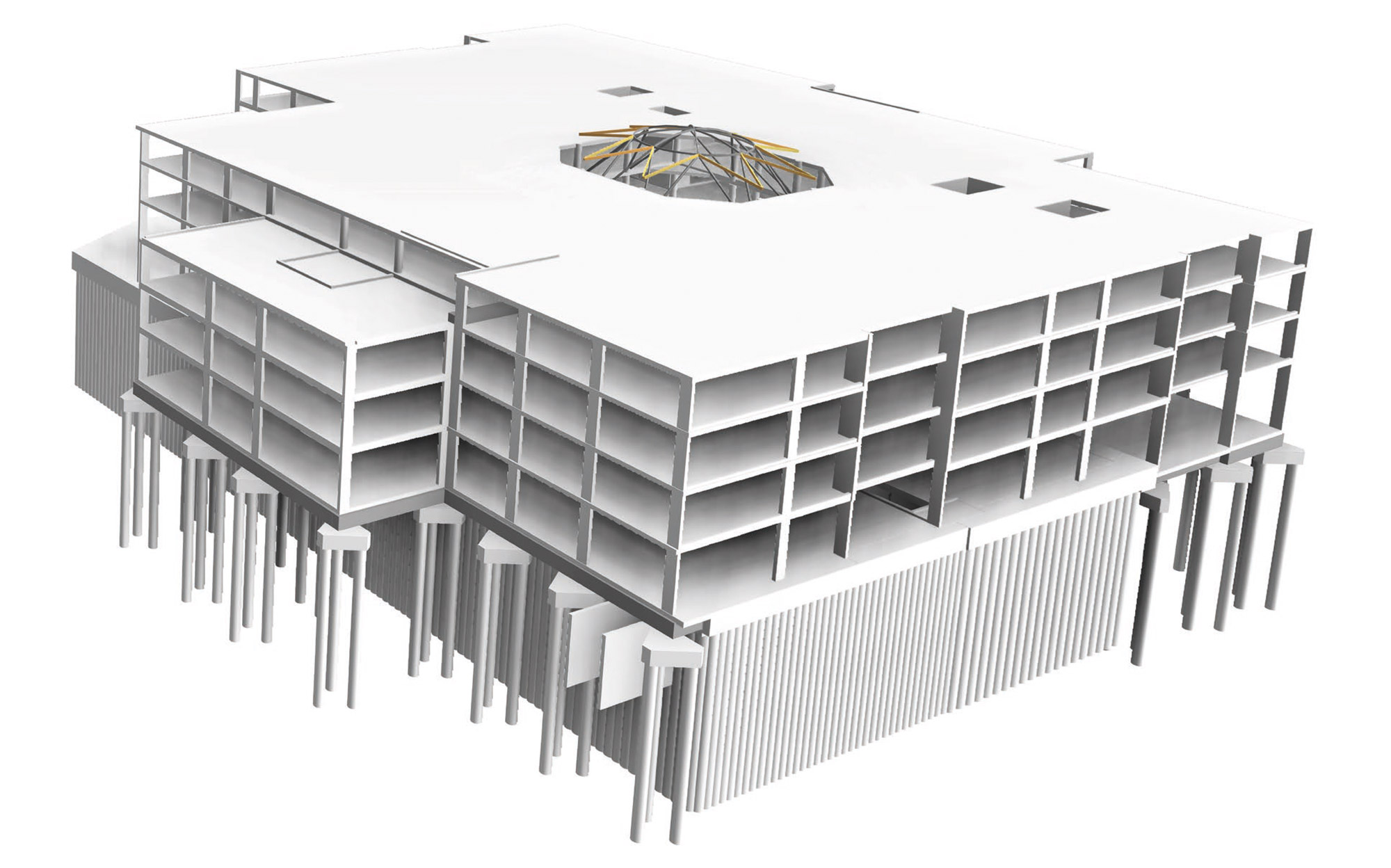
Programmatically, the four-storey building provides a 500-seat concert hall, a 250-seat theatre and a 100-seat experimental ‘black-box performance laboratory’, together with lecture spaces, library spaces, exhibition areas, film-screening facilities, classrooms, offices, and a cafeteria.
AKT II’s structural solution resolves this diverse programme into a rationalised frame and grid, with several larger entrance spaces also integrated. A reinforced-concrete superstructure delivers the required scale, and the venues’ spans, with material efficiency and spatial flexibility, with four circulatory cores integrated at the assembly hall’s four corners. At the uppermost storey, the massing and façades furthermore step back, to create several generous communal terraces.
At the scheme’s apex, the dramatic central dome rises to four metres’ above the building’s roofline. The dome is framed with timber and steel, and spans for 18 metres in diameter. It springs from the third-storey floorplate, and is fully glazed – flooding the assembly hall below with natural light.
A new, two-storey basement is also introduced. This houses the large performance spaces, which are integrated with ‘box in box’ acoustic isolation. The basement also incorporates music studios, extensive MEP equipment, and various back-of-house facilities.
