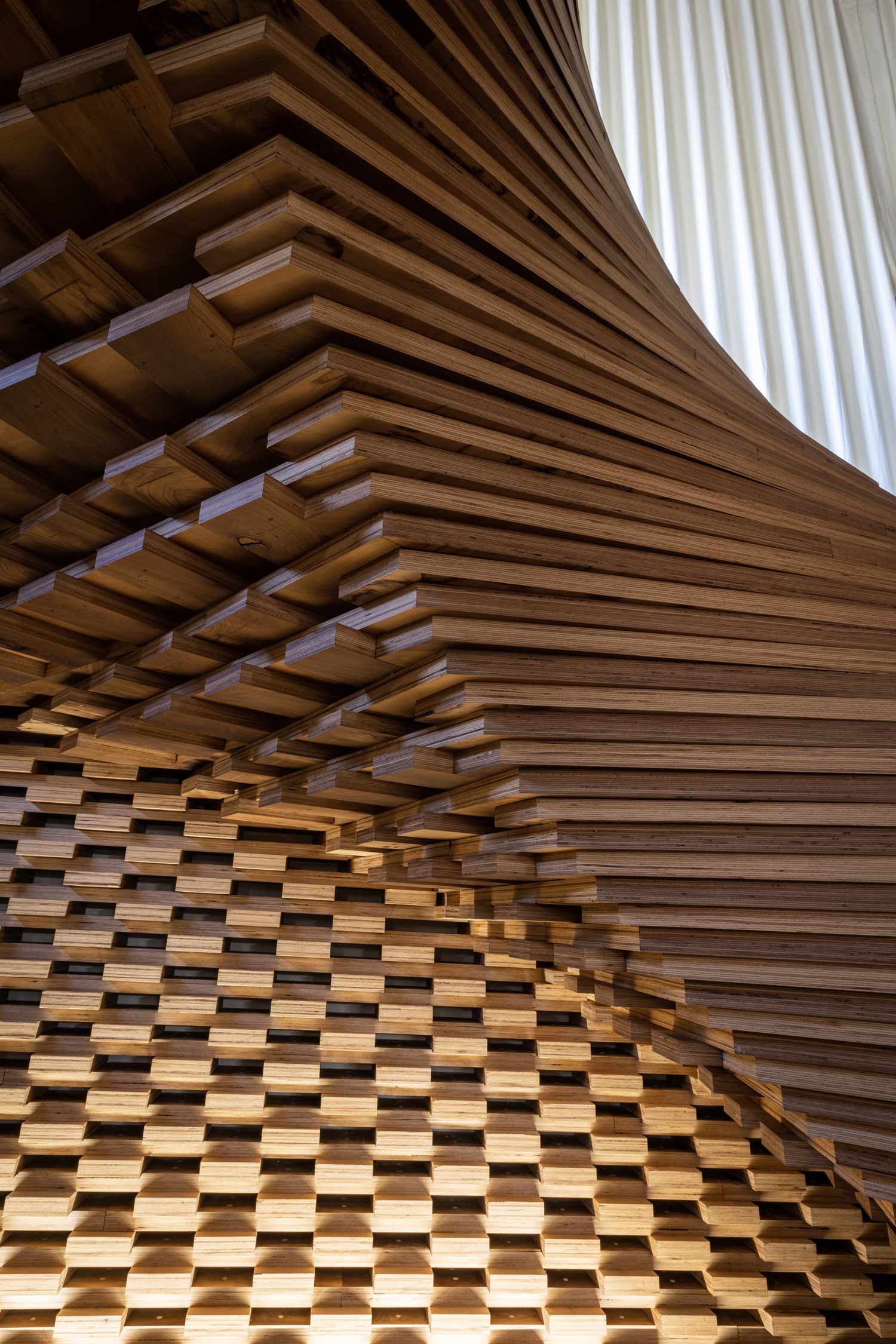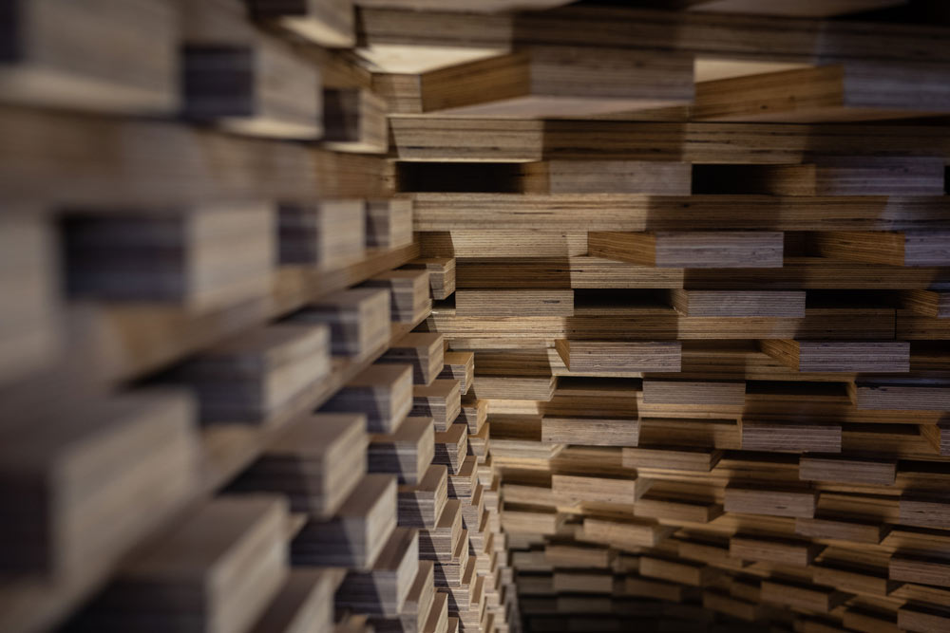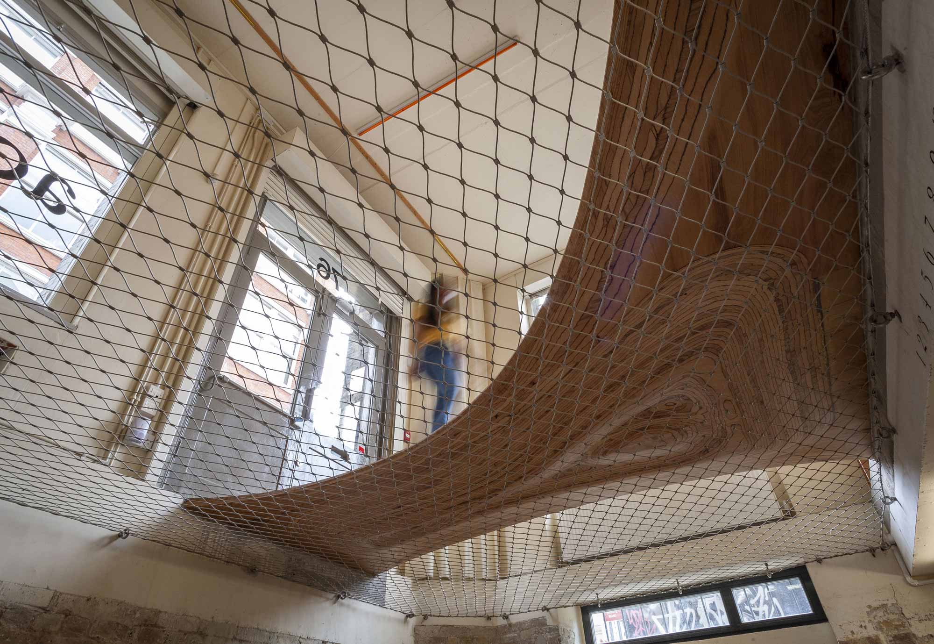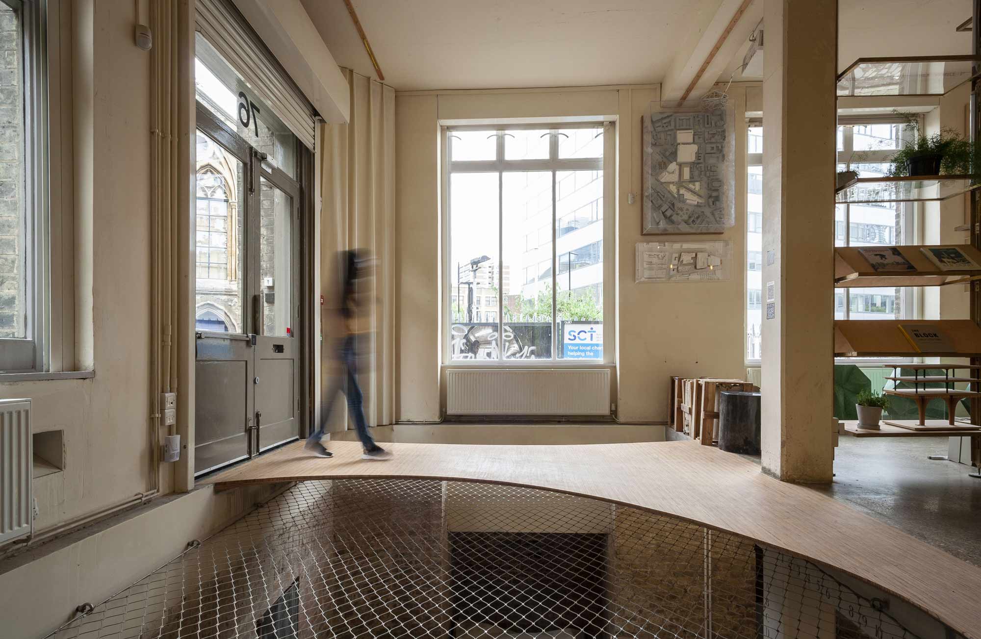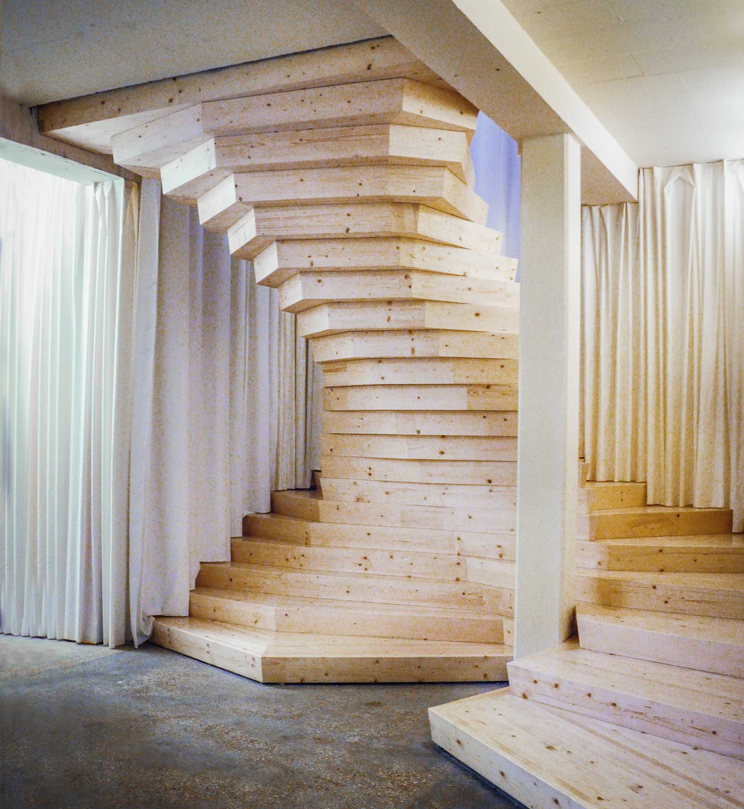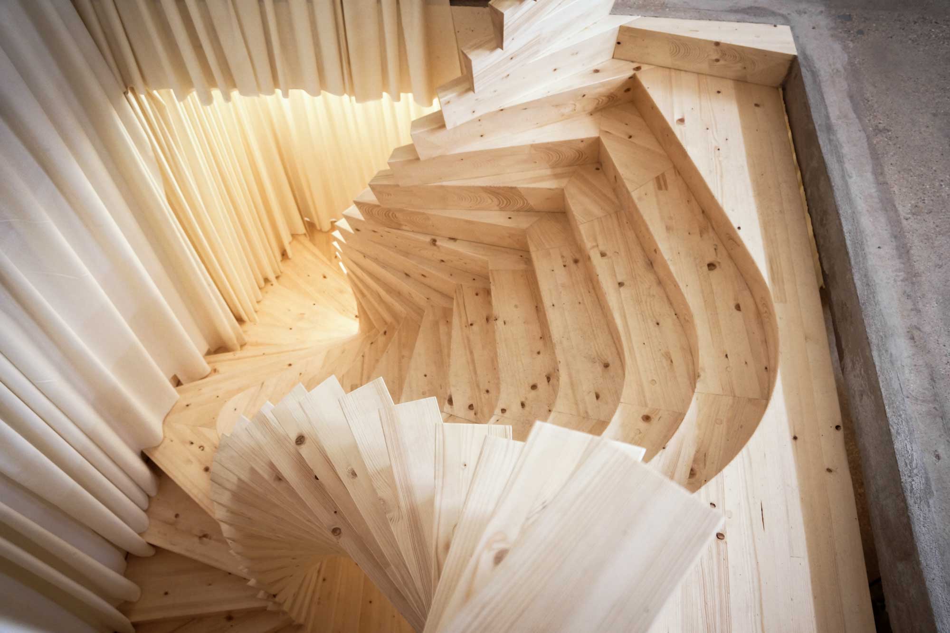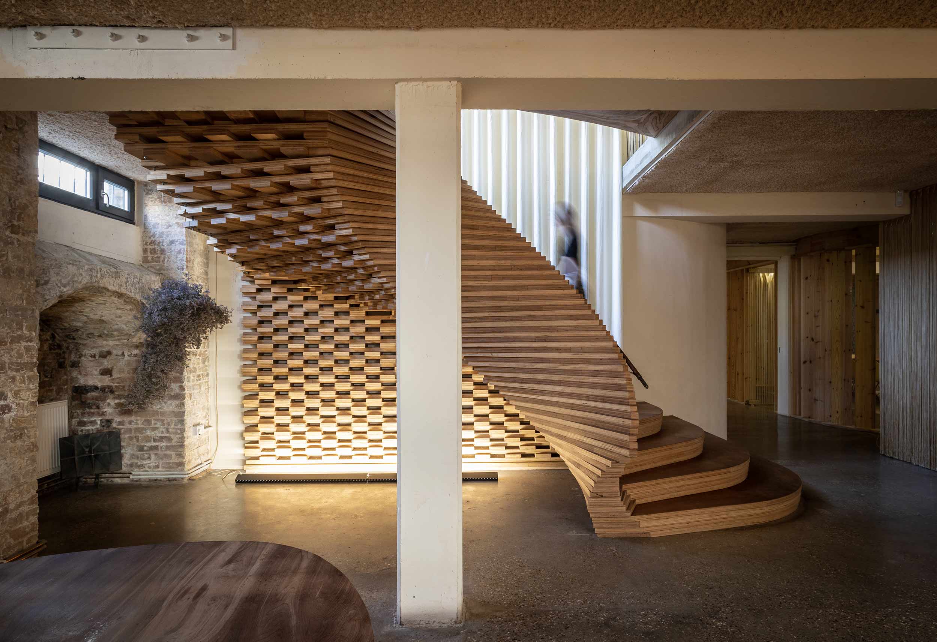
AKT II supported architects ACME on three timber centrepieces for the fit-out of their Tabernacle Street studio: two stunning staircases and a wafer-thin bridge that demonstrate what can be done with timber.
Bespoke staircases and an ultra-thin bridge, showcasing the properties of timber as a construction material.
The latest addition to this timber trio is Staircase 02, which is one of the many eye-catchers in Acme’s reception area. And while it may appear relatively simple in its construction, the stairway in fact showcases a cutting-edge computational workflow – implemented by AKT II – that unifies its design, fabrication and assembly.
ACME’s London headquarters is housed in a historic, former warehouse building within the city’s Shoreditch design district. Aesthetically, the new staircase blends into the historic context and complements the existing Staircase 01 and entrance bridge, which AKT II has engineered previously. The staircase connects through a single storey from the entrance foyer into a new basement workspace.
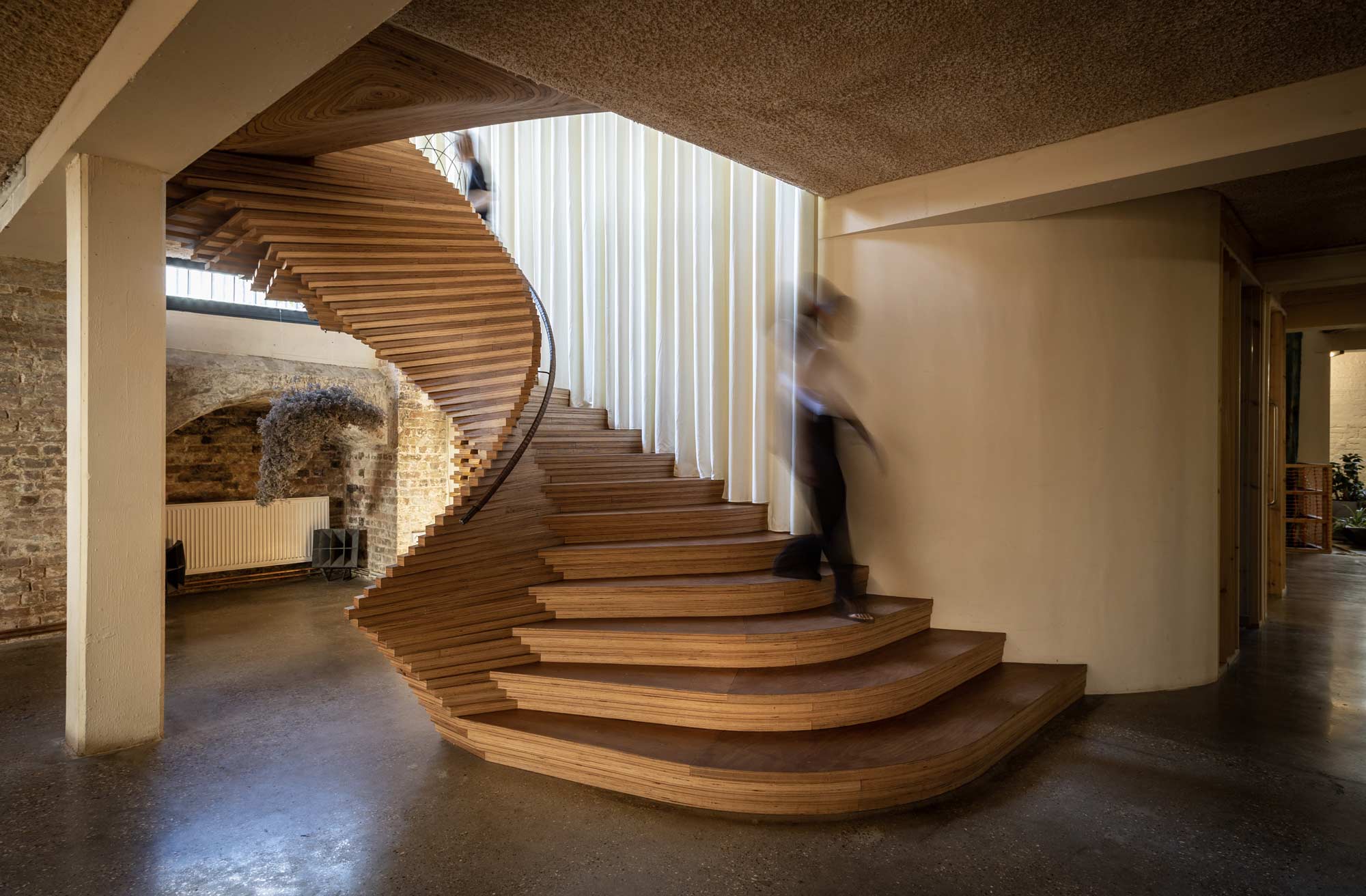
From the outset, the design was developed around a low-tech fabrication methodology and a ‘kit of parts’ approach, so that the staircase could be assembled by a small and non-specialised team. It’s made with a total of 76 layers of ‘laminated veneer lumber’ (LVL) engineered timber; each step is made with alternating layers of the standard BauBuche ‘Q’ and ‘S’ products to capitalise on the respective strengths of both together. It’s all held together with 1,500 screws.
AKT II’s team produced bespoke computational scripts to extract the relevant forces and geometry from the structural analysis model, so that we could design every screw responsively for its context. We digitally surveyed the building’s existing timber landing, and physically tested its concrete structure, to refine how the staircase relates structurally into this existing fabric. We also produced an advanced ‘finite-element’ model (FEM) to analyse the numerous interfaces, screw positions and panel stiffnesses in conjunction with the various loading scenarios. Finally, we mapped the design to a physical model for further interrogation and inspection.
The panels were all orientated (for grain direction) and tessellated to be cut – digitally, using a CNC machine – from regular timber boards with minimal waste.
