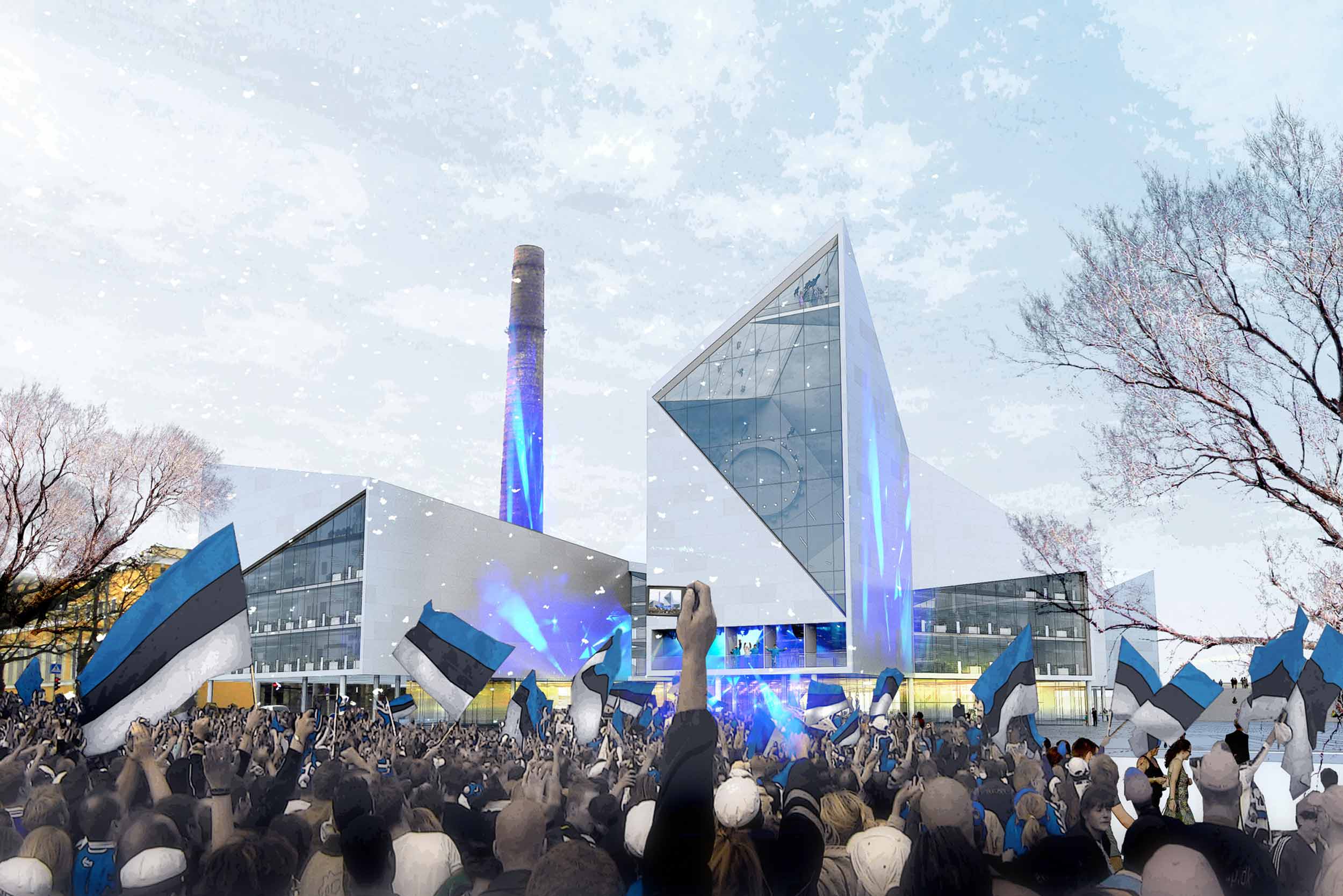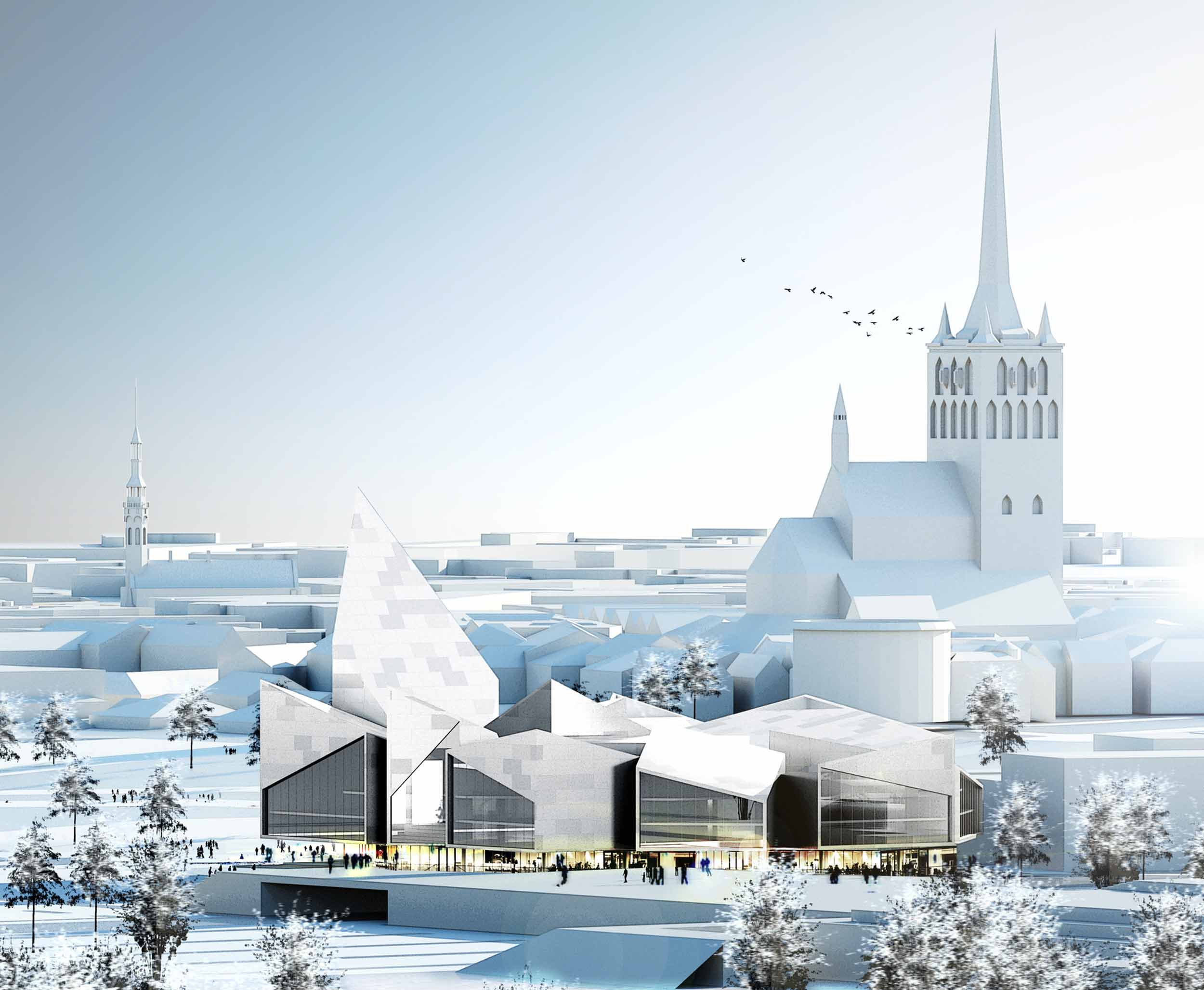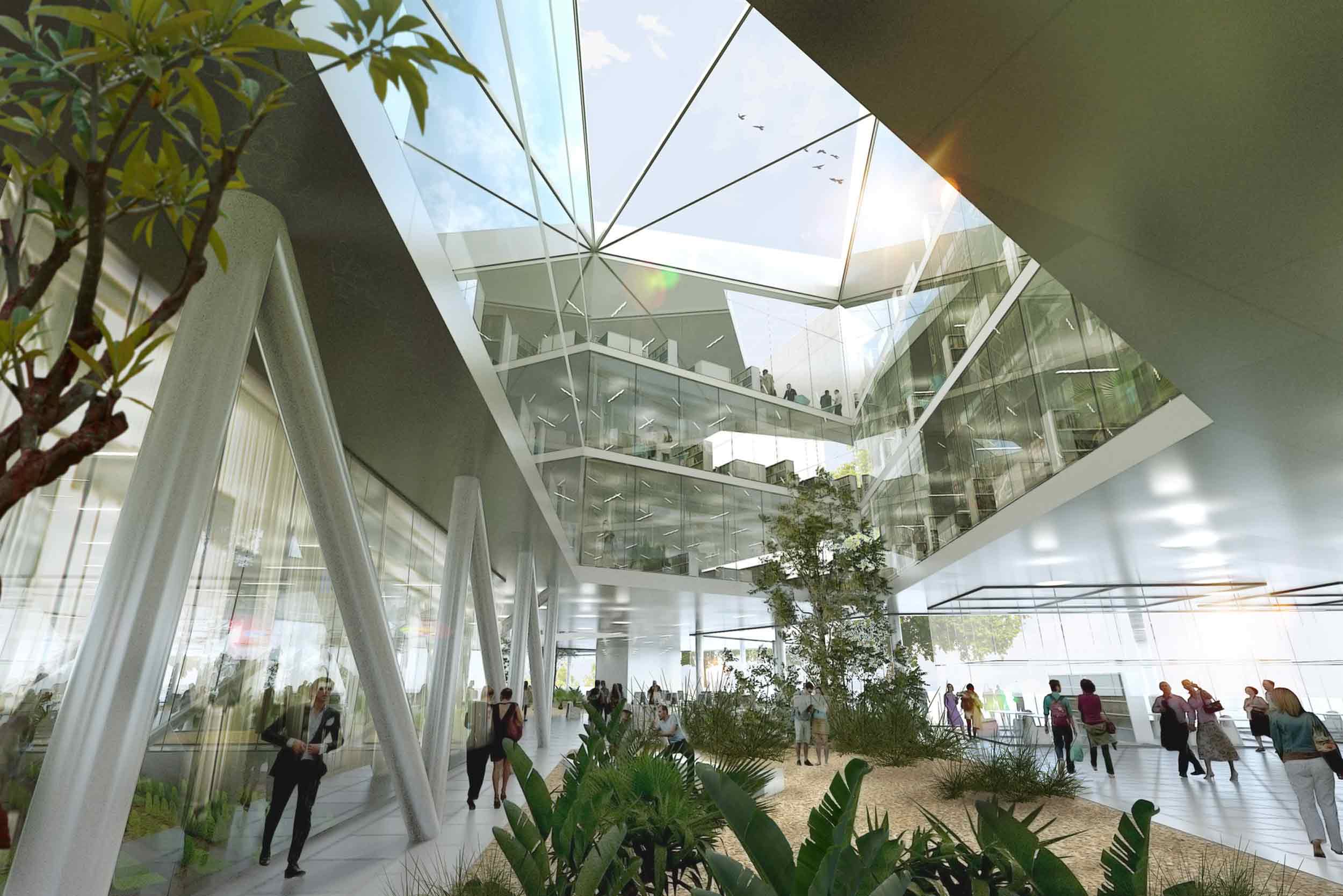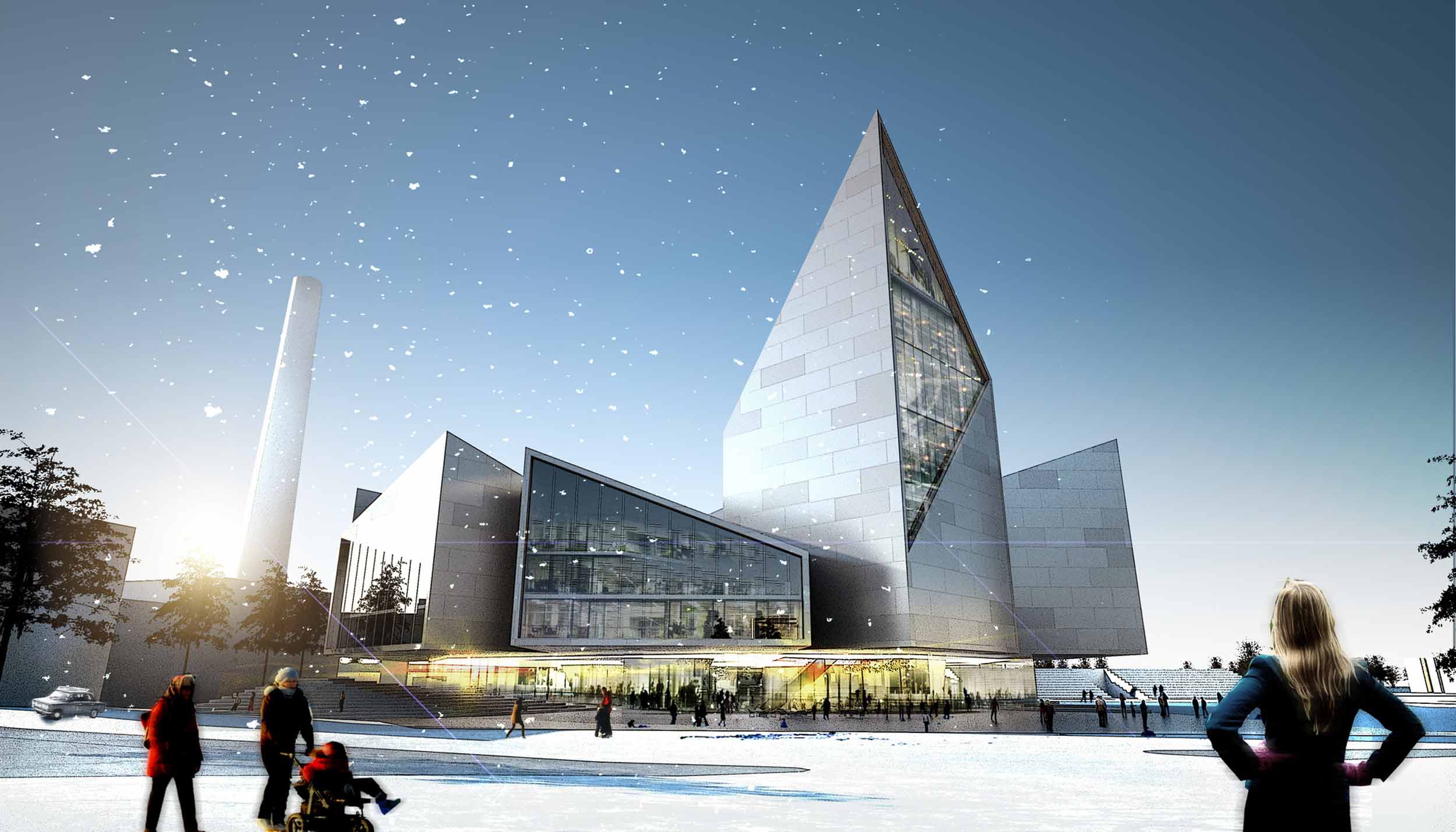
We teamed up with architects Bjarke Ingels Group (BIG) to beat 81 design teams in this idea contest for Tallinn’s new town hall in Estonia. The town hall will be a new administrative building for the city government situated on a 35,000 m2 plot near the Linnahall building. BIG’s concept is an ‘elastic’ building capable of adapting to unexpected demands.
Competition-winning design for a new town hall in Central Tallinn, Estonia
The town hall will not only be surrounded by public space but will literally be invaded by the citizens in the form of the public service market place beneath the canopy of the public offices, where the citizens of Tallinn can meet their public servants.

Tallinn City Council, at the heart of the democratic process, will be located in a tower. The roof of this will be tilted to form a slender spire and clad in a reflective material. Inside the building will be a greeting hall accessed via a grand stair and elevators directly from the market place below; a balcony for press and visitors will flank the space on the level above. Historically the town hall would have had a vaulted ceiling decorated with a sky or frescos of the land and territories under the ruler’s government. The new town hall will have mirrored undersides and ceilings – a real reflected overview of the city both old and new. From a distance the silhouette of the town hall tower will join the family of Tallinn’s historical spires.
The structural concept reflects the simplicity of the architectural intent: a grouping of easily assembled individual Vierendeel frames. These free the connection of the city at ground level whilst simultaneously acting as a group to resist lateral loads. The result is an economic, fast-build adaptable solution.

2010 MIPIM AR Future Projects Award – Commended

 25
25 'On Weaving'
'On Weaving' The JJ Mack
The JJ Mack The Farmiloe.
The Farmiloe. Pure
Pure  Tabernacle
Tabernacle  2–4 Whitworth
2–4 Whitworth White City
White City  Aloft
Aloft  NXQ
NXQ TTP
TTP Two
Two 'Radiant Lines'
'Radiant Lines' A Brick
A Brick One
One The Stephen A. Schwarzman
The Stephen A. Schwarzman Albert Bridge House.
Albert Bridge House. Edgar's
Edgar's Luton Power Court
Luton Power Court St Pancras
St Pancras Wind Sculpture
Wind Sculpture Sentosa
Sentosa The
The Liverpool
Liverpool Georges Malaika
Georges Malaika Reigate
Reigate Cherry
Cherry Khudi
Khudi Haus
Haus 10 Lewis
10 Lewis