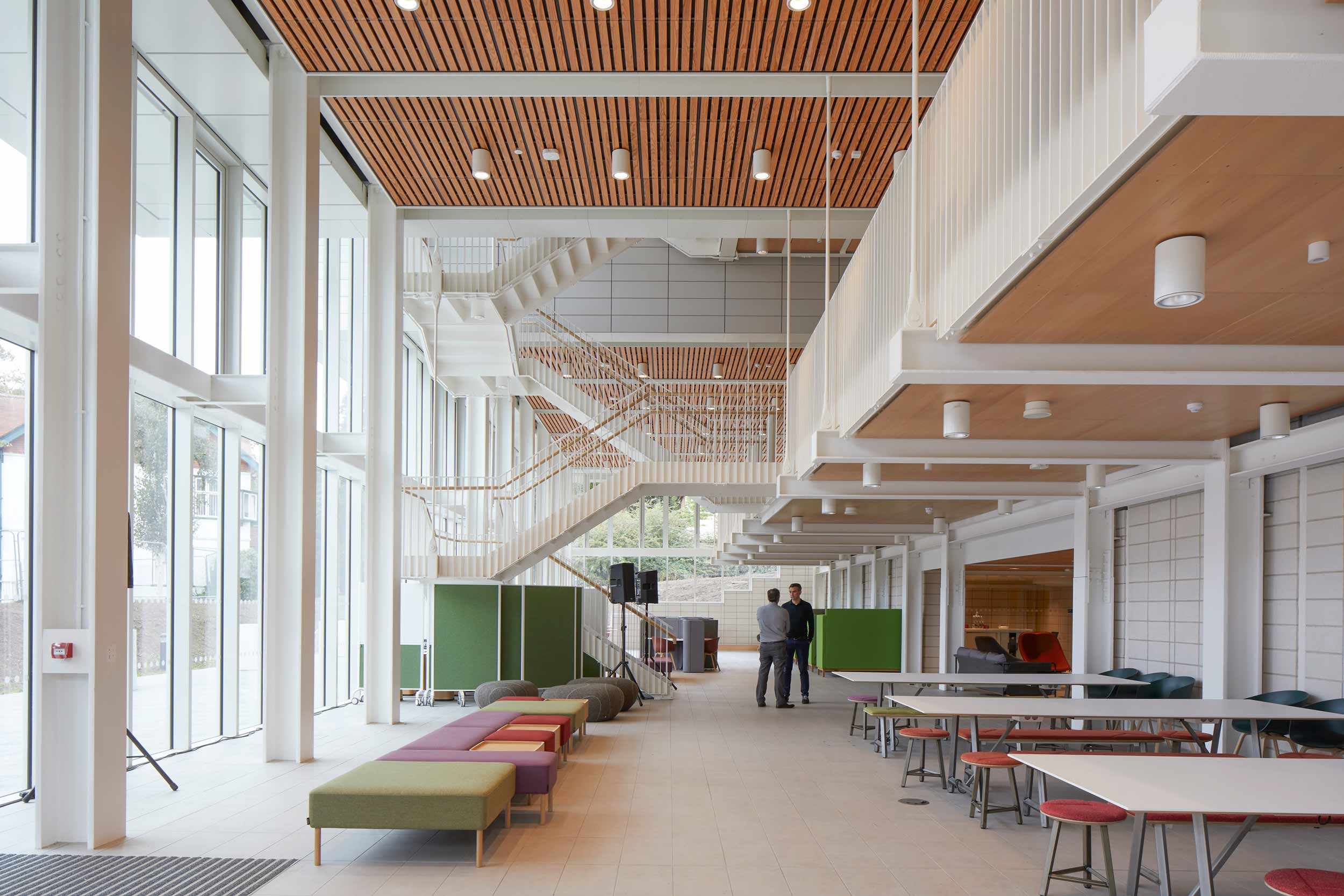
Following on from our work on the Jubilee Campus and the Barn, we continued our relationship with the University of Nottingham and Make Architects by developing a new teaching building that contains seminar rooms, a lecture theatre, performance spaces, study rooms, offices and a small retail unit.
Five-storey teaching building in the heart of Nottingham University, with an emphasis on sustainability
The five-storey structure with a central atrium has been built on a greenfield site at the heart of the University Park campus, in close proximity to the four-storey Hallward Library and the two-storey Hemsley House, connected to the former by a link bridge.
The new building sits on shallow foundations, a combination of mass concrete pads and reinforced concrete strip footings. Retaining walls have been required on three sides of the building, since the lower ground floor lies 1.5 m below the lowest site level, and temporary retaining structures were required due to the proximity of Hemsley House.
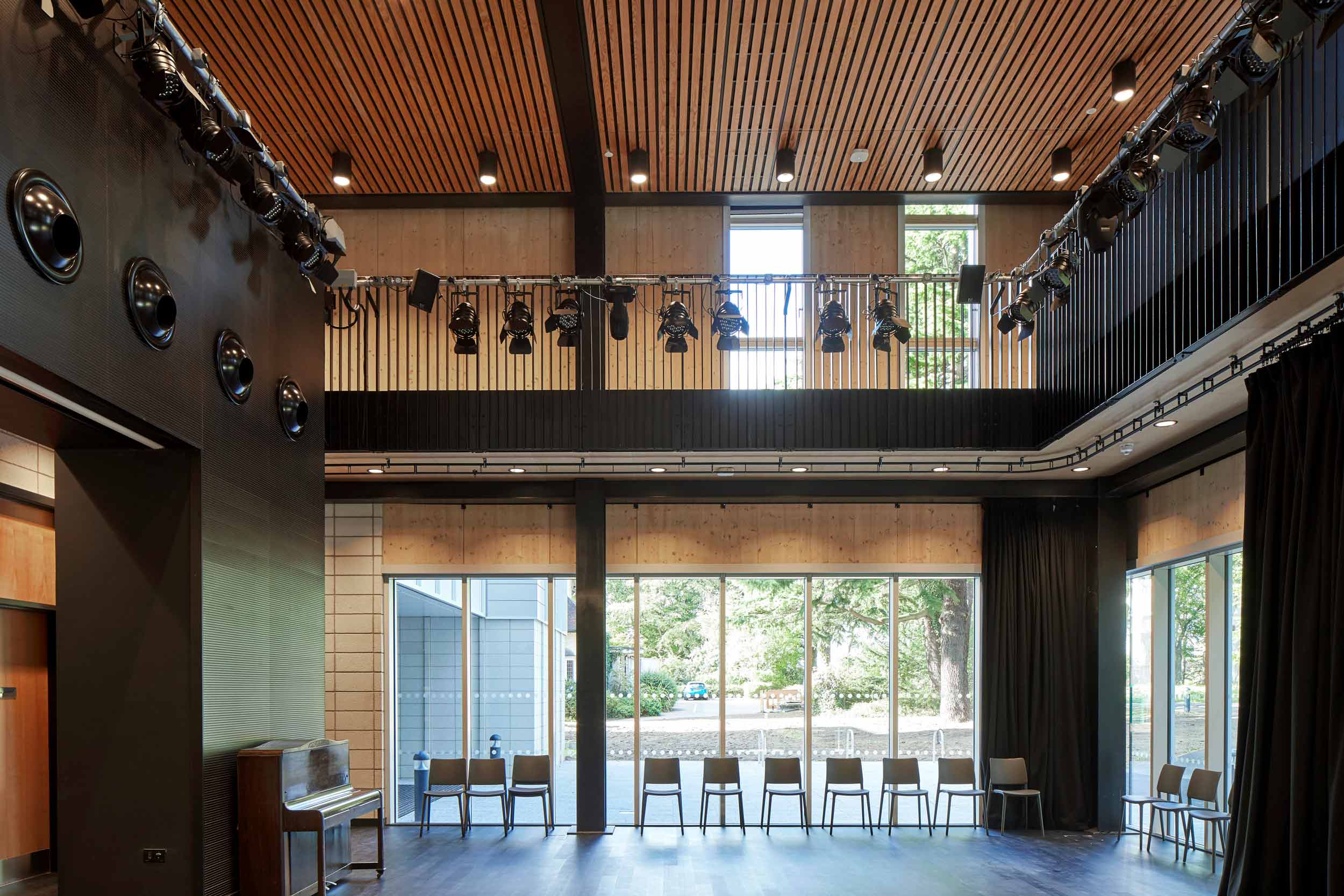
The structural system followed an integrated design strategy where the principals were driven by delivering large, flexible volumes. Column-free modules of 12 × 18 m were constructed from exposed structural steelwork that support precast concrete planks, achieving the benefits of cost-efficient and rapid construction, whilst meeting the university’s need for future flexibility and adaptability.
Sustainability has been a big emphasis in this project: with natural light and ventilation, surrounding green spaces, ease of access and well-planned circulation routes, the new teaching building is a prime example of modern academic buildings.
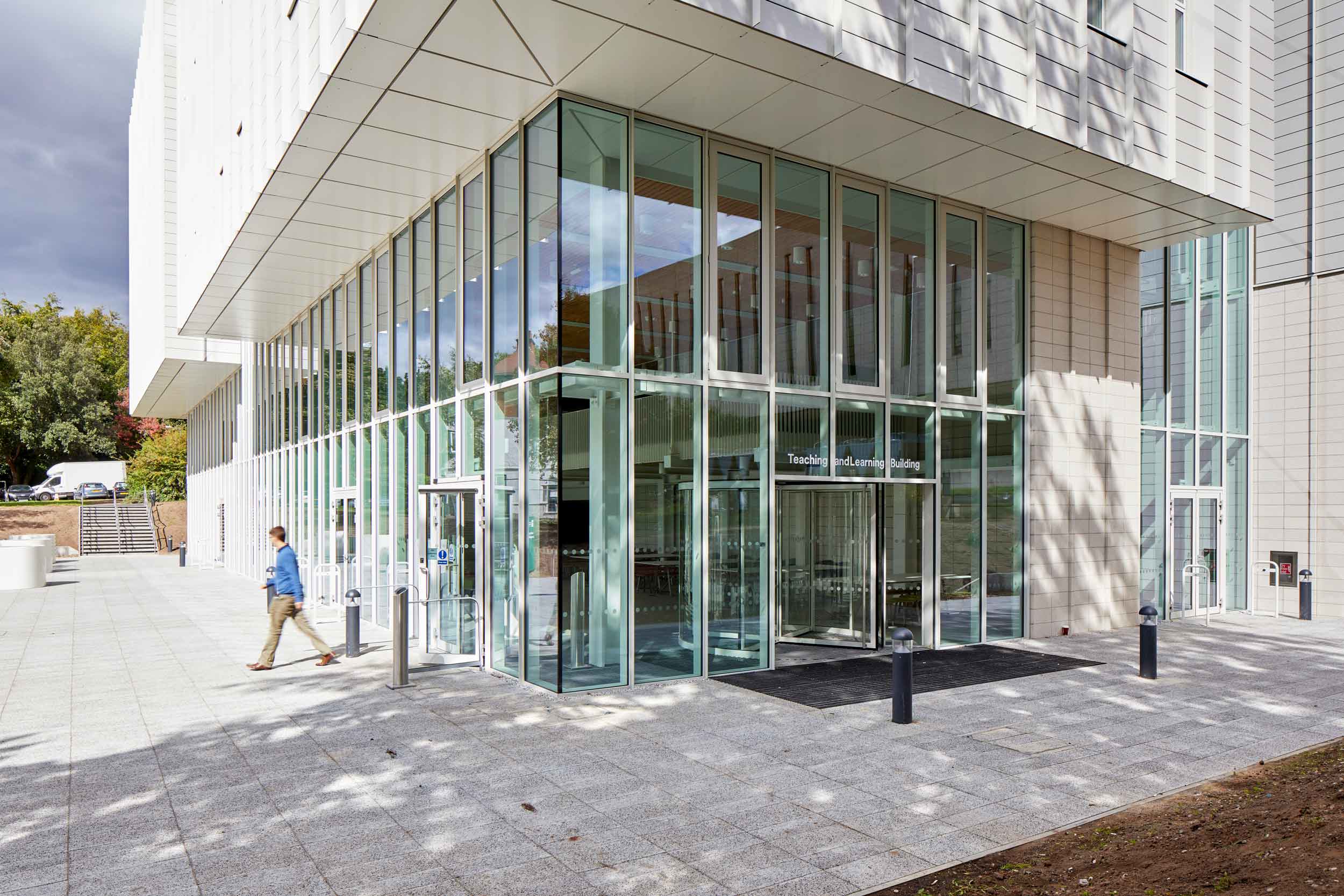
2019 RIBA National Award
2019 RIBA Regional Award
2019 RIBA Regional Awards – Sustainability Award
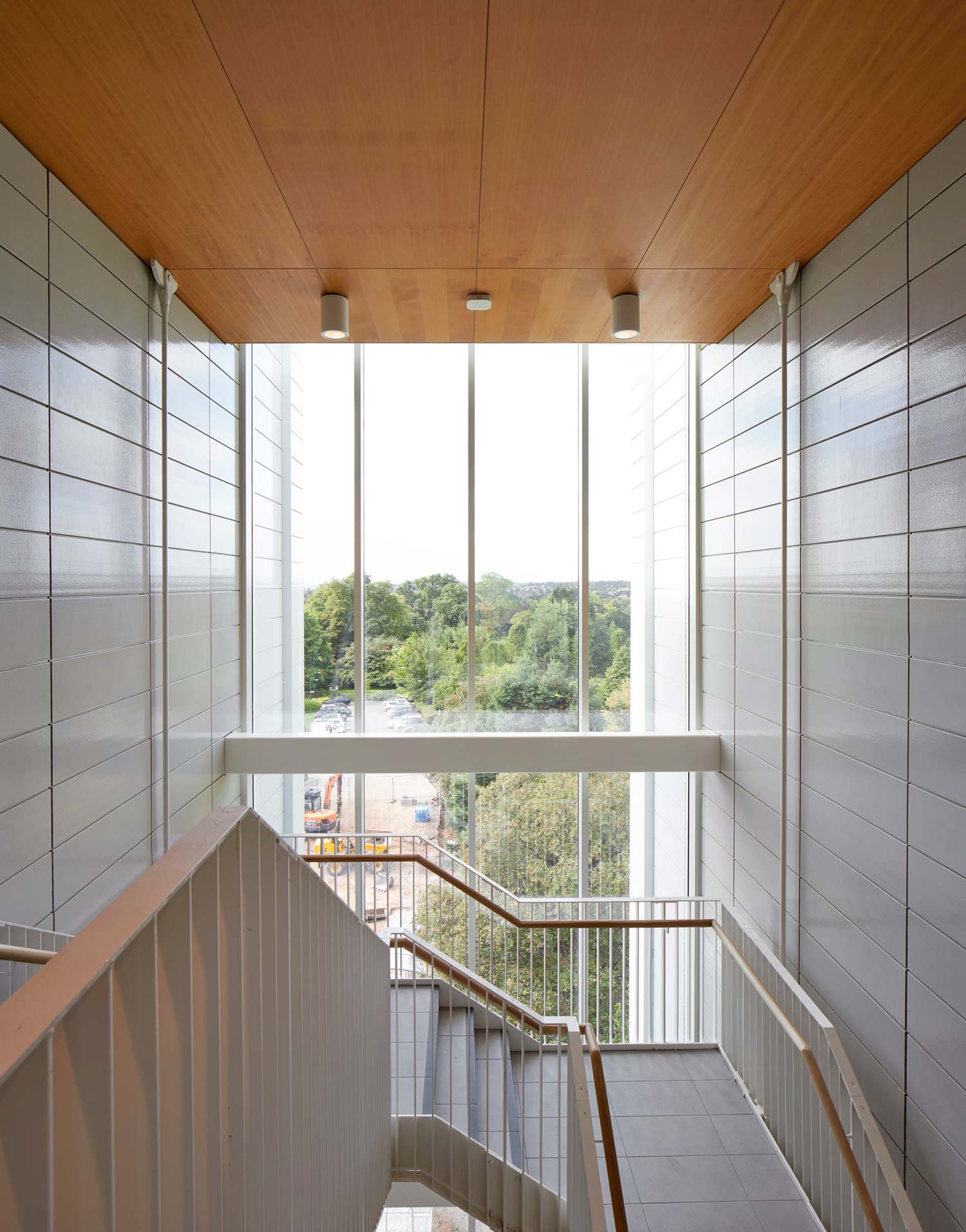
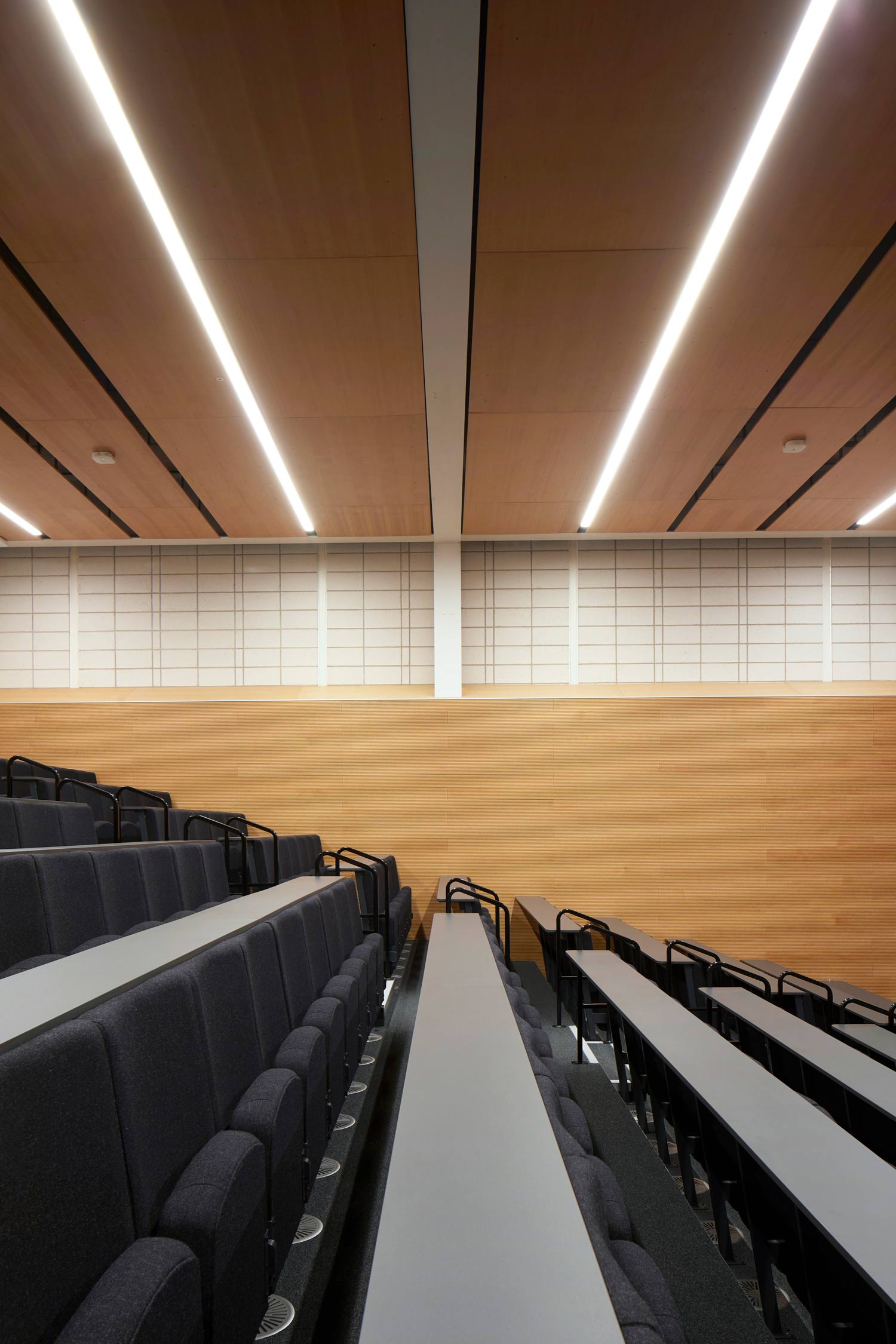
 25
25 'On Weaving'
'On Weaving' The JJ Mack
The JJ Mack The Farmiloe.
The Farmiloe. Pure
Pure  Tabernacle
Tabernacle  2–4 Whitworth
2–4 Whitworth White City
White City  Aloft
Aloft  NXQ
NXQ TTP
TTP Two
Two 'Radiant Lines'
'Radiant Lines' A Brick
A Brick One
One The Stephen A. Schwarzman
The Stephen A. Schwarzman Albert Bridge House.
Albert Bridge House. Edgar's
Edgar's Luton Power Court
Luton Power Court St Pancras
St Pancras Wind Sculpture
Wind Sculpture Sentosa
Sentosa The
The Liverpool
Liverpool Georges Malaika
Georges Malaika Reigate
Reigate Cherry
Cherry Khudi
Khudi Haus
Haus 10 Lewis
10 Lewis