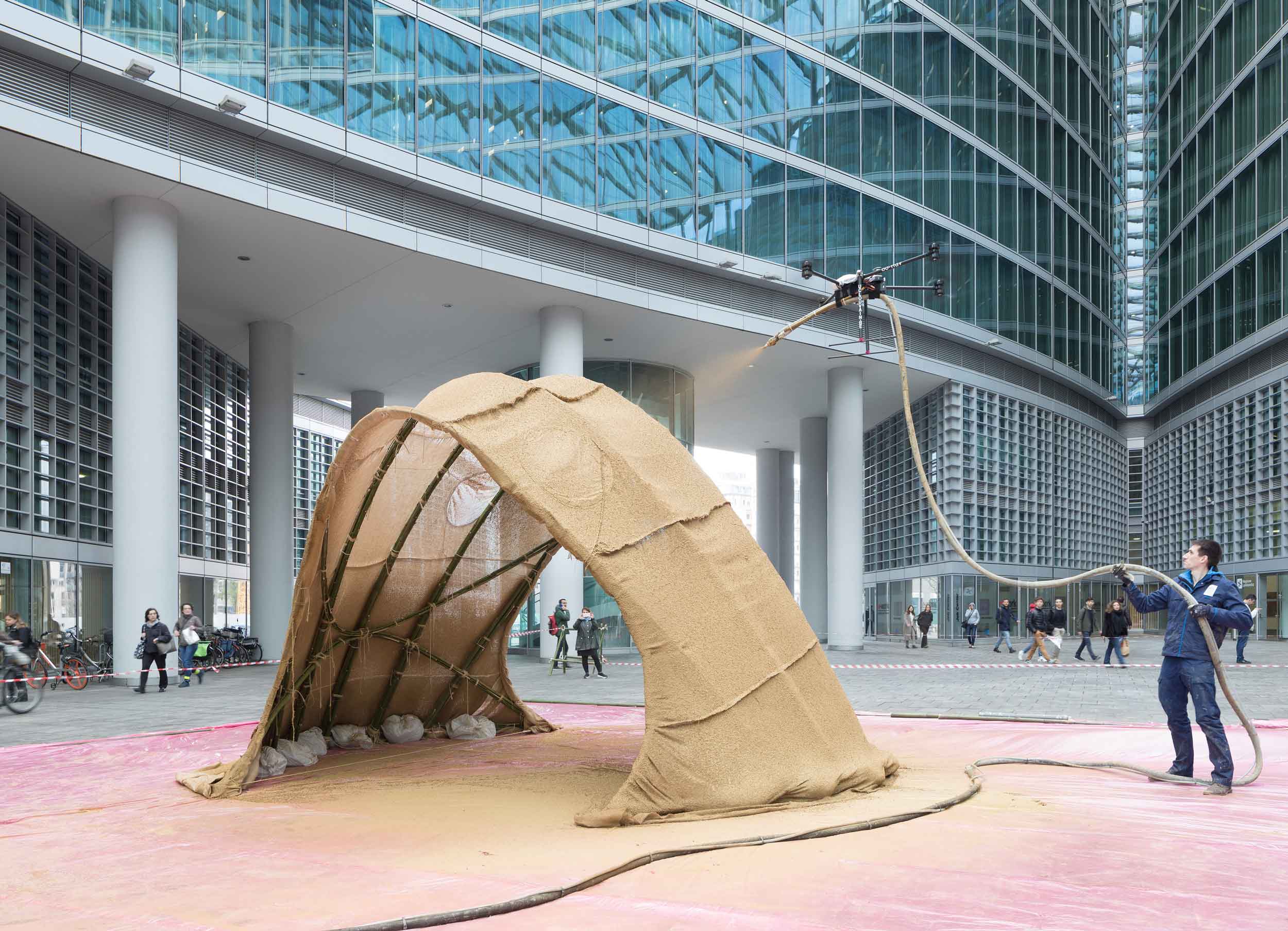
During 2019 Milan design week, MuDD architects collaborated with Canya Viva, Summum Engineering and AKT II to build ‘Terramia’ - housing prototypes using a combination of drone spraying, drone blowing, and drone lifting. Realised in just five days in Palazzo Regione Lombardia, the team utilised local raw materials, such as mud and bamboo, to form the earthen shell. The project aims to showcase how the prototype could be potentially used for low budget or humanitarian shelter.
A prototype project built at pavilion scale that explores innovative drone spraying techniques using natural materials
The drone spraying techniques have been developed through the Innochain network by a multi-disciplinary team of architects and engineers, aimed at coating layers of raw mortars onto lightweight formworks without the need for human access. The drone application opens the opportunities of new architectural forms for shotcrete related technologies.
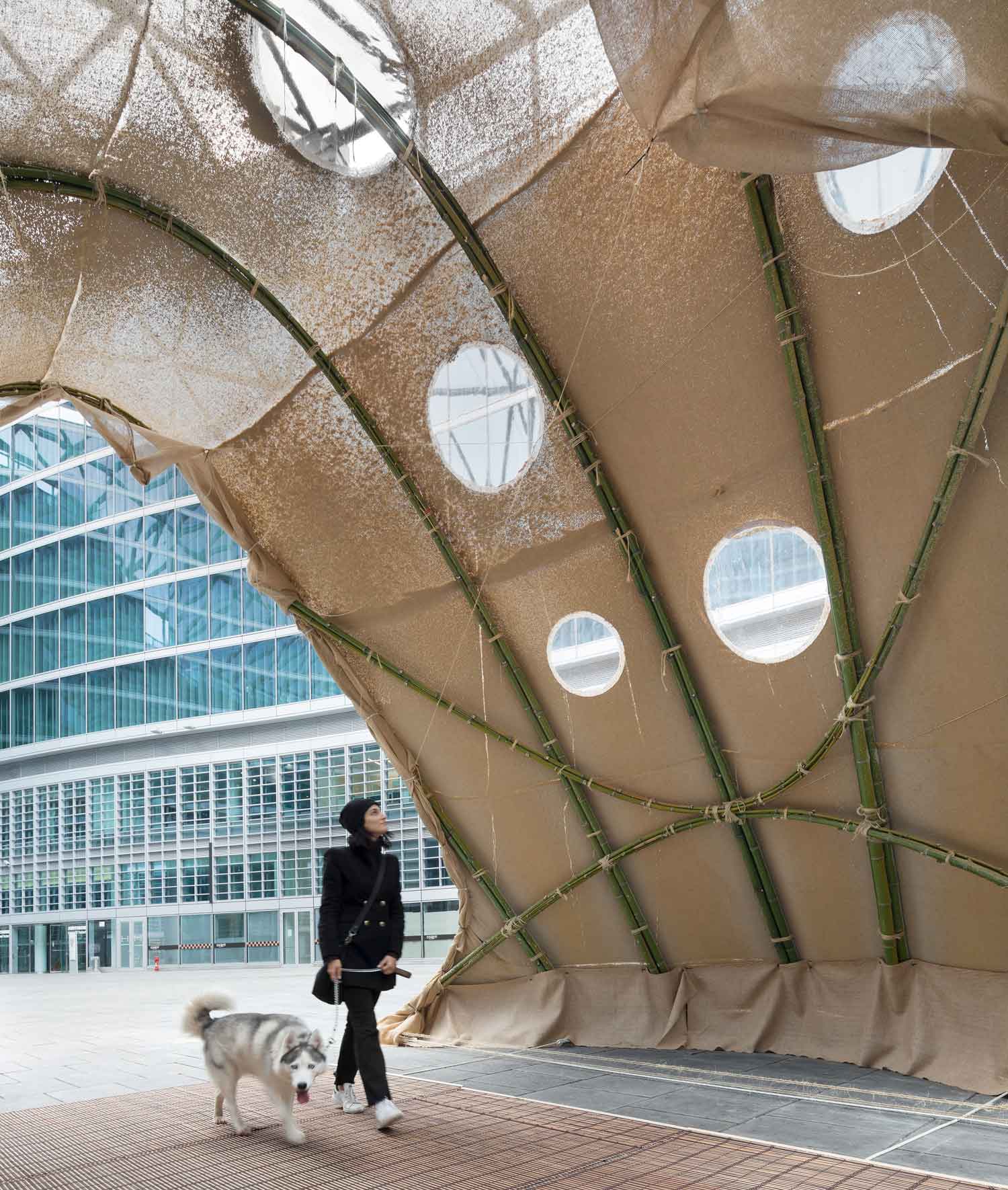
The Terramia pavilions consist of three freeform vault structures ranging from 3.5m to 5.5m high using stressed bamboo arches clad with jute fabric and later drone sprayed with layers of bio mortars.
Our computation research team worked on the initial form-finding, seeking to rationalise and optimise the competition winning forms of the initial designs into geometries that could efficiently carry the applied loading.
Each arch is formed from a bundle of bamboo stems so arranged that the natural taper of the growing stem points towards the arch apex. The natural lower stiffness at the apex then gives rise to a tighter radius here when stressed compared to that lower down the stiffer leg and the parabolic nature of the curve is so formed. Stressing is generated through physically moving the arch bases towards each other and then restraining the bases with ballast or ties.
Further iterations of form by Summum Engineering were influenced by the sourcing of the bamboo. The limited availability steered the number of arches that could be incorporated within each pavilion and this, in turn, reflects on the degree of faceting of the dome surface and the spans of the jute panels.
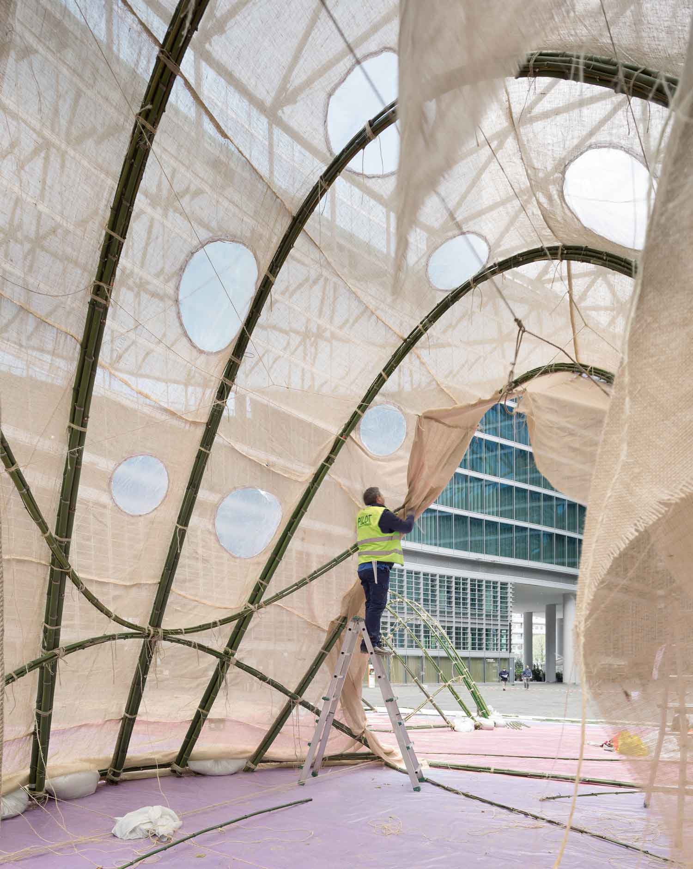
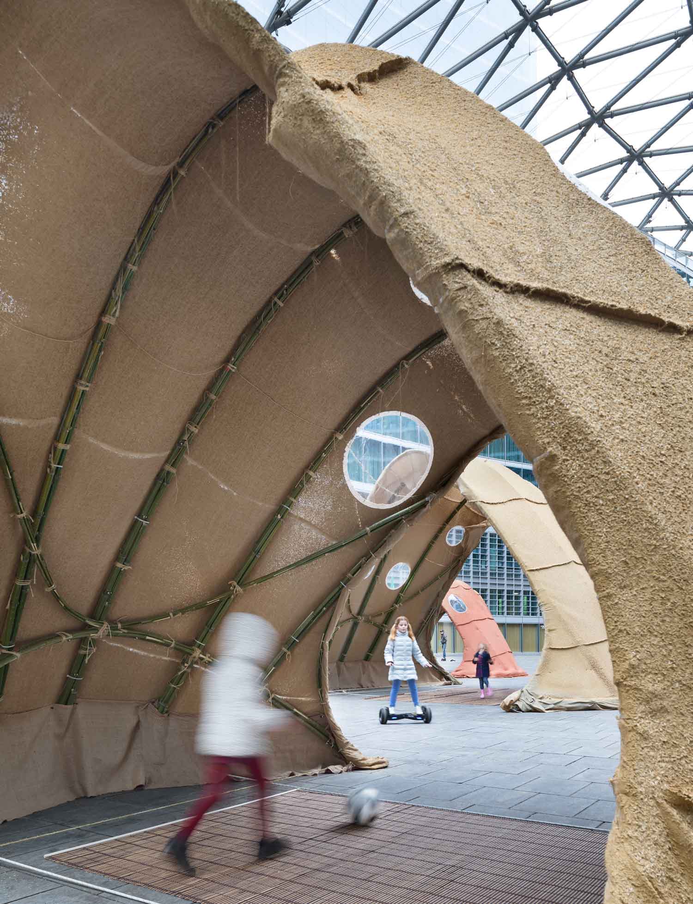
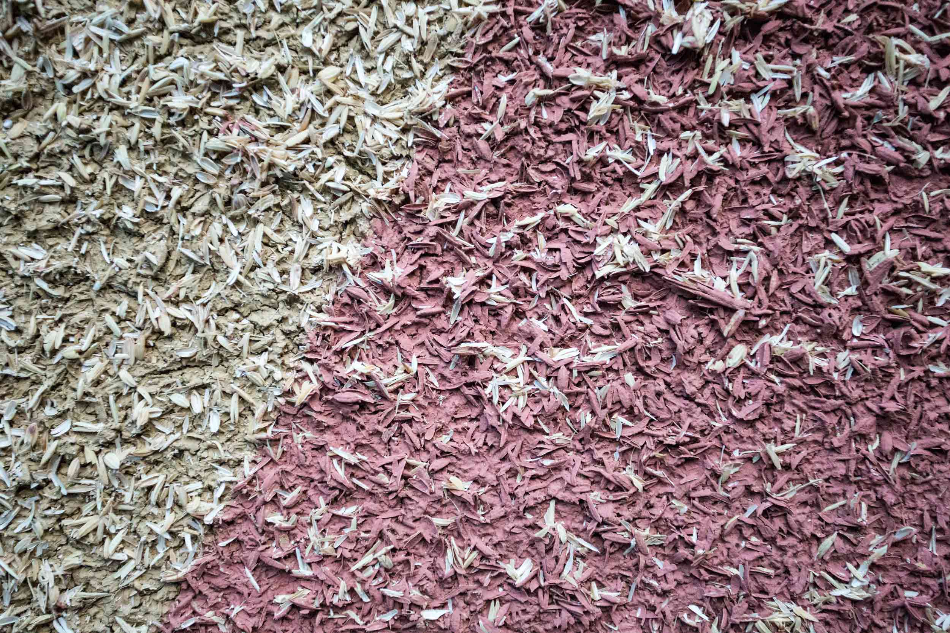
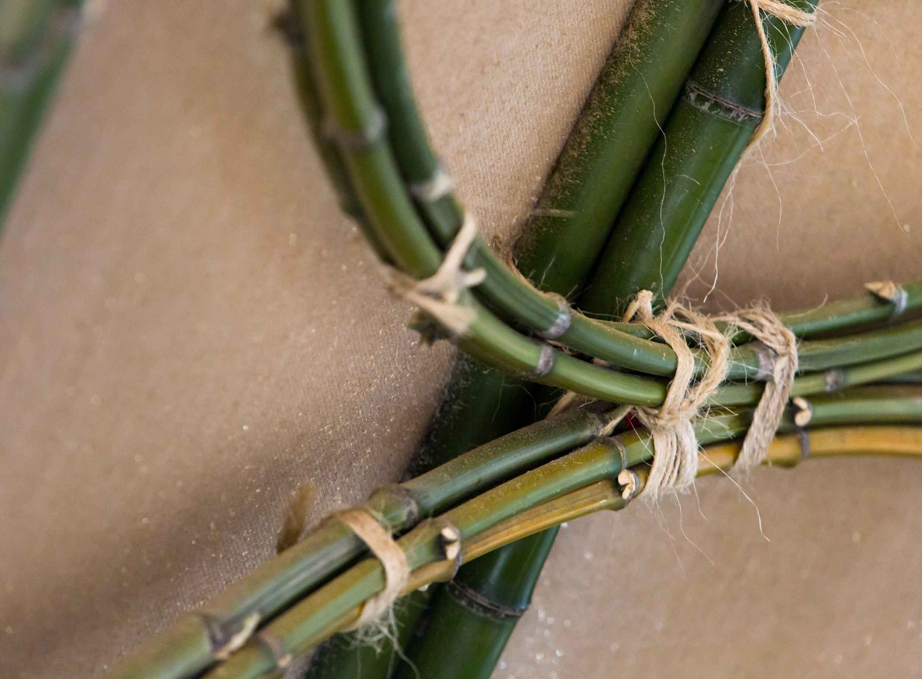
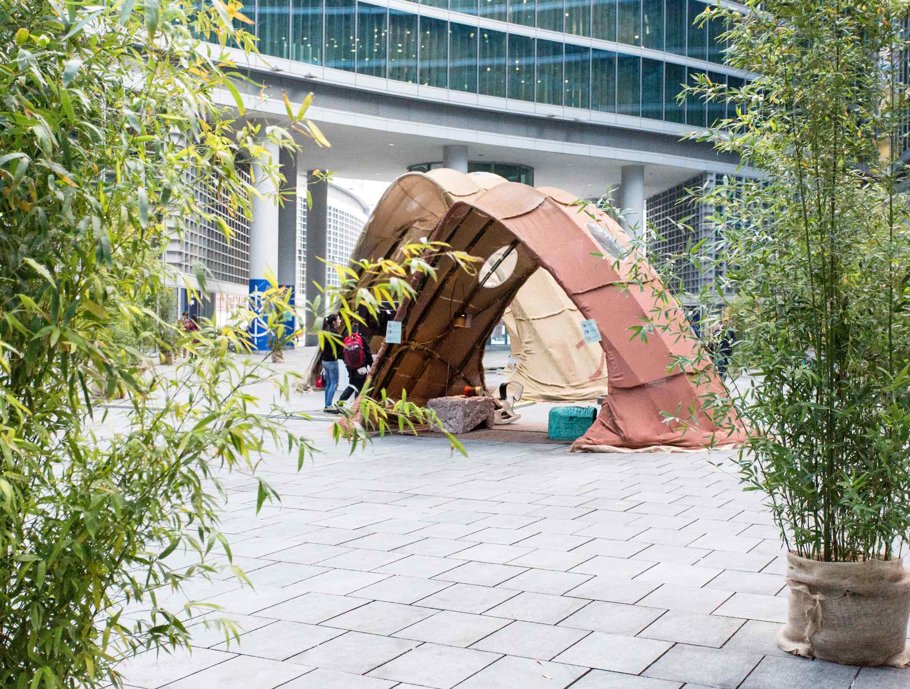
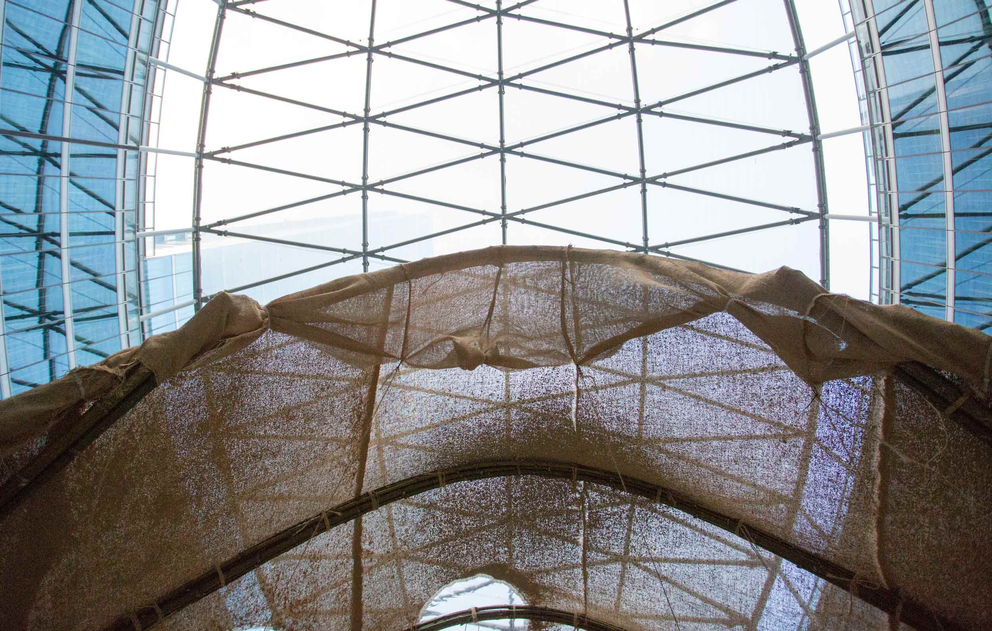
 25
25 'On Weaving'
'On Weaving' The JJ Mack
The JJ Mack The Farmiloe.
The Farmiloe. Pure
Pure  Tabernacle
Tabernacle  2–4 Whitworth
2–4 Whitworth White City
White City  Aloft
Aloft  NXQ
NXQ TTP
TTP Two
Two 'Radiant Lines'
'Radiant Lines' A Brick
A Brick One
One The Stephen A. Schwarzman
The Stephen A. Schwarzman Albert Bridge House.
Albert Bridge House. Edgar's
Edgar's Luton Power Court
Luton Power Court St Pancras
St Pancras Wind Sculpture
Wind Sculpture Sentosa
Sentosa The
The Liverpool
Liverpool Georges Malaika
Georges Malaika Reigate
Reigate Cherry
Cherry Khudi
Khudi Haus
Haus 10 Lewis
10 Lewis