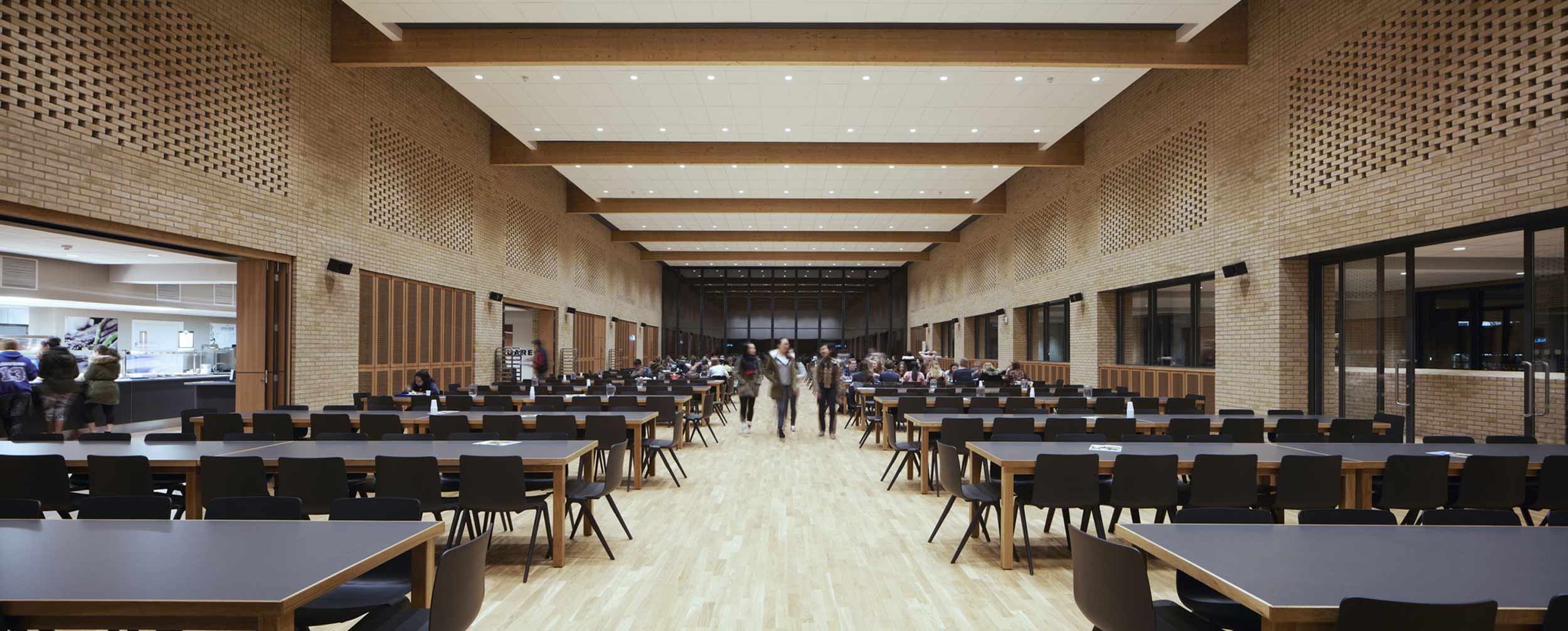
Offering a range of facilities for student use, including bar, restaurant, café and various guild services, the Barn provides a central hub for the Sutton Bonington campus of Nottingham University. The fourth and newest campus in the university, the site is located on the Nottinghamshire-Leicestershire border.
New timber and brickwork hub building for Nottingham University
Despite a relatively rural location, two existing low-rise structures (one with a basement) had to be demolished to make way for the new building, and another remained close by. Due to the brownfield nature of the site, the ground beneath the building footprint was predominantly made ground, with some topsoil. We proposed strip footings with localised areas of pad foundations, bearing onto a layer of medium dense sand below the surface; the slope of the site also necessitated the design of retaining walls in several places.
In terms of superstructure, the aim was to produce a vibrant facility that encouraged social interaction within an elegant and aesthetically pleasing facility centred on the double-height main hall. This hall is surrounded by small rooms across multiple levels for various uses, all connected by spacious, well-lit circulation areas.
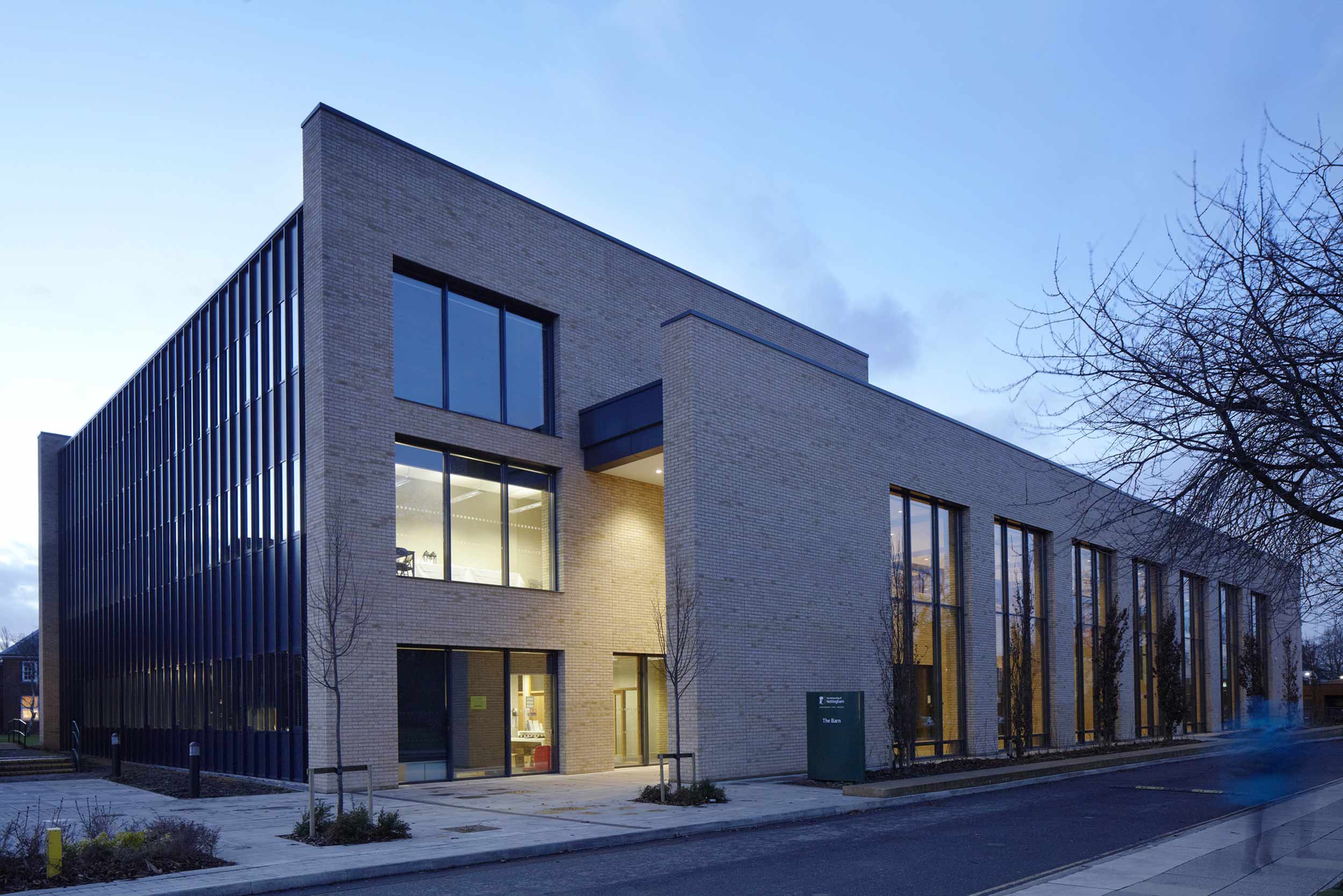
The Barn’s material pallet is defined by elements of timber and brickwork which are used as part of the building’s unique integrated design. Internal brickwork walls provide services distribution and ventilation throughout, with long-span glulam timber beams providing the clear span to the dining hall and defining a biophilic expression.
Light was maximised through the use of full-height windows on each floor, and this, combined with the energy saving strategy and passive ventilation systems, provided the foundation for the Barn’s ‘Excellent’ BREEAM rating.
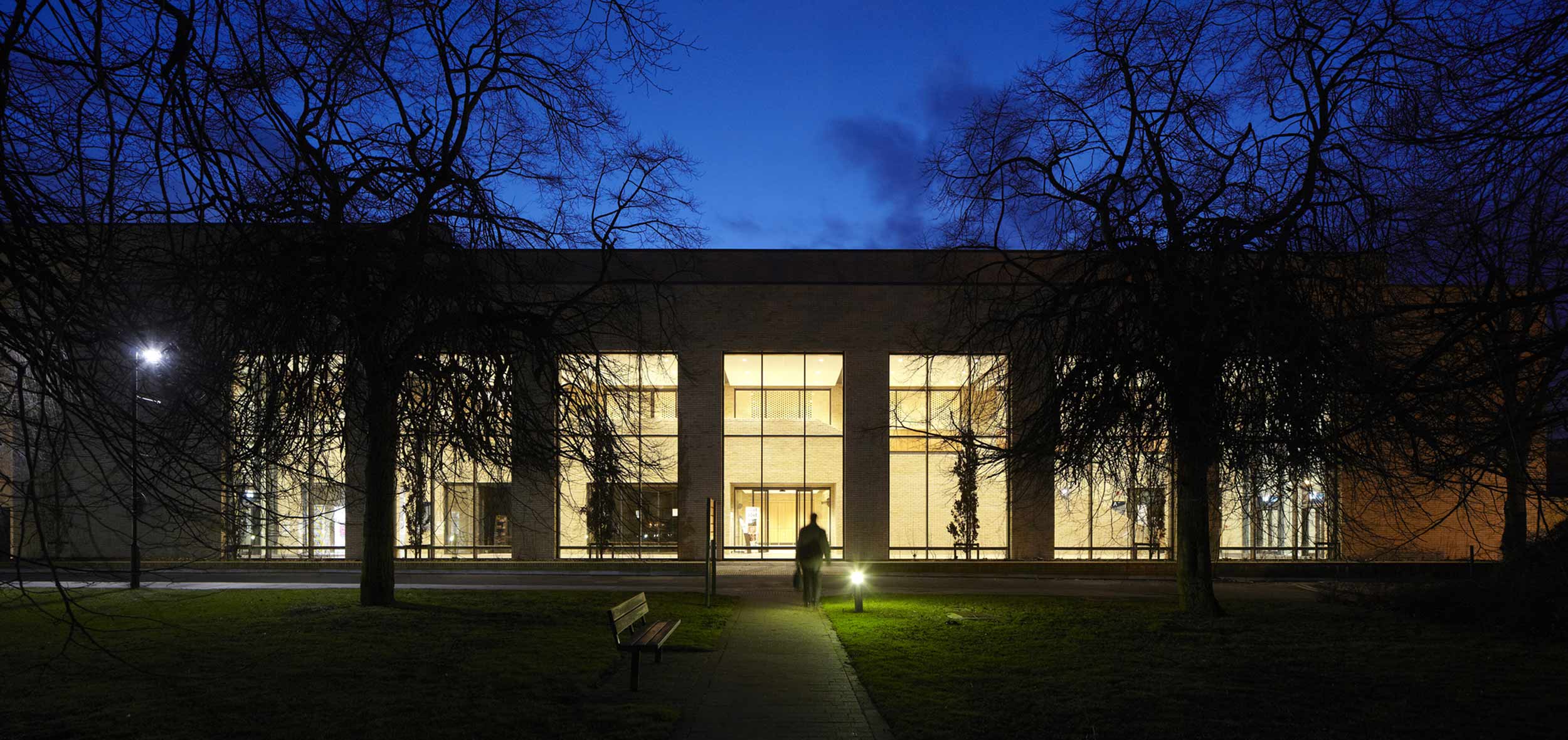
2015 RIBA Regional Award
2015 RIBA Regional Award – Sustainability Award
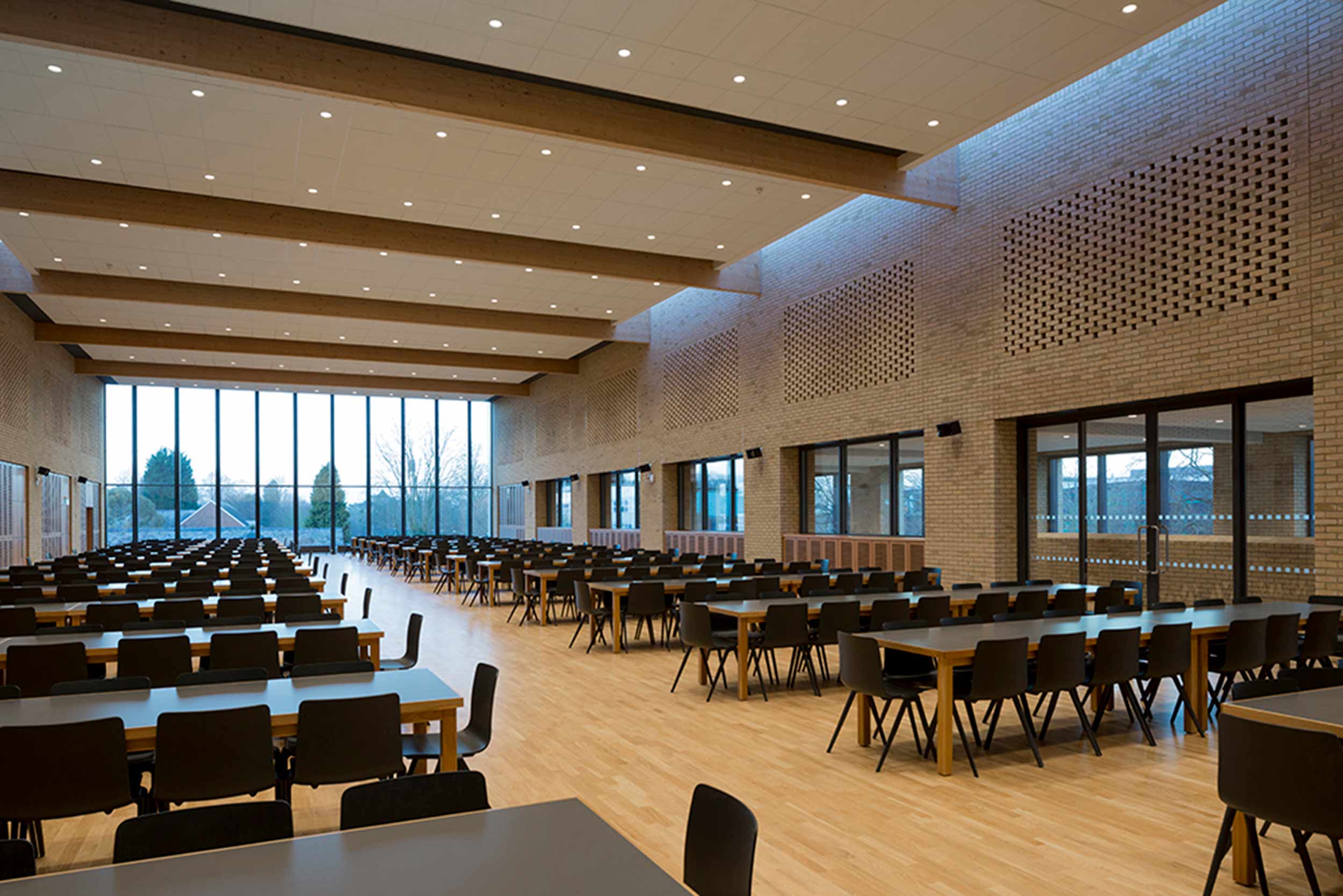
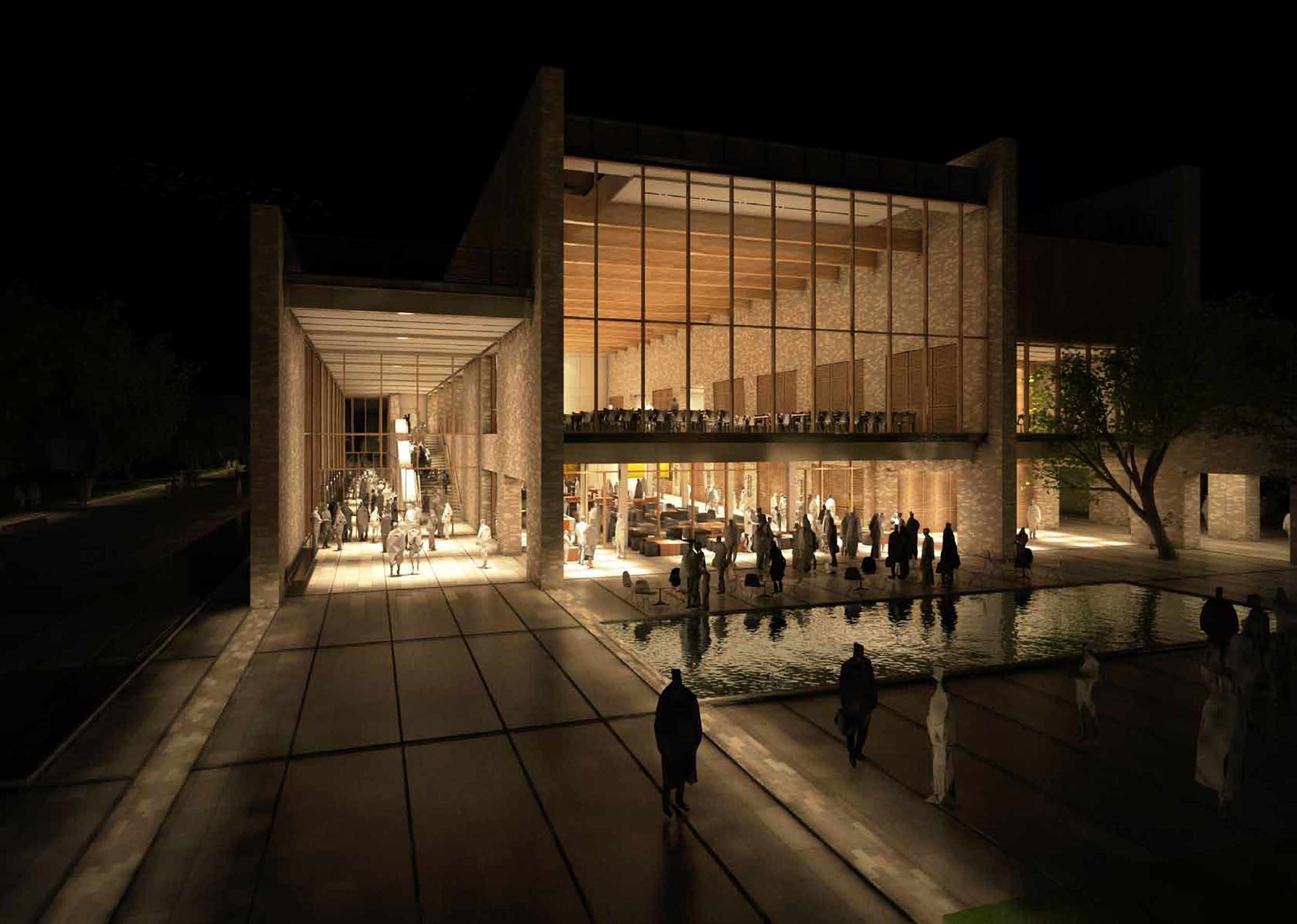
 25
25 'On Weaving'
'On Weaving' The JJ Mack
The JJ Mack The Farmiloe.
The Farmiloe. Pure
Pure  Tabernacle
Tabernacle  2–4 Whitworth
2–4 Whitworth White City
White City  Aloft
Aloft  NXQ
NXQ TTP
TTP Two
Two 'Radiant Lines'
'Radiant Lines' A Brick
A Brick One
One The Stephen A. Schwarzman
The Stephen A. Schwarzman Albert Bridge House.
Albert Bridge House. Edgar's
Edgar's Luton Power Court
Luton Power Court St Pancras
St Pancras Wind Sculpture
Wind Sculpture Sentosa
Sentosa The
The Liverpool
Liverpool Georges Malaika
Georges Malaika Reigate
Reigate Cherry
Cherry Khudi
Khudi Haus
Haus 10 Lewis
10 Lewis