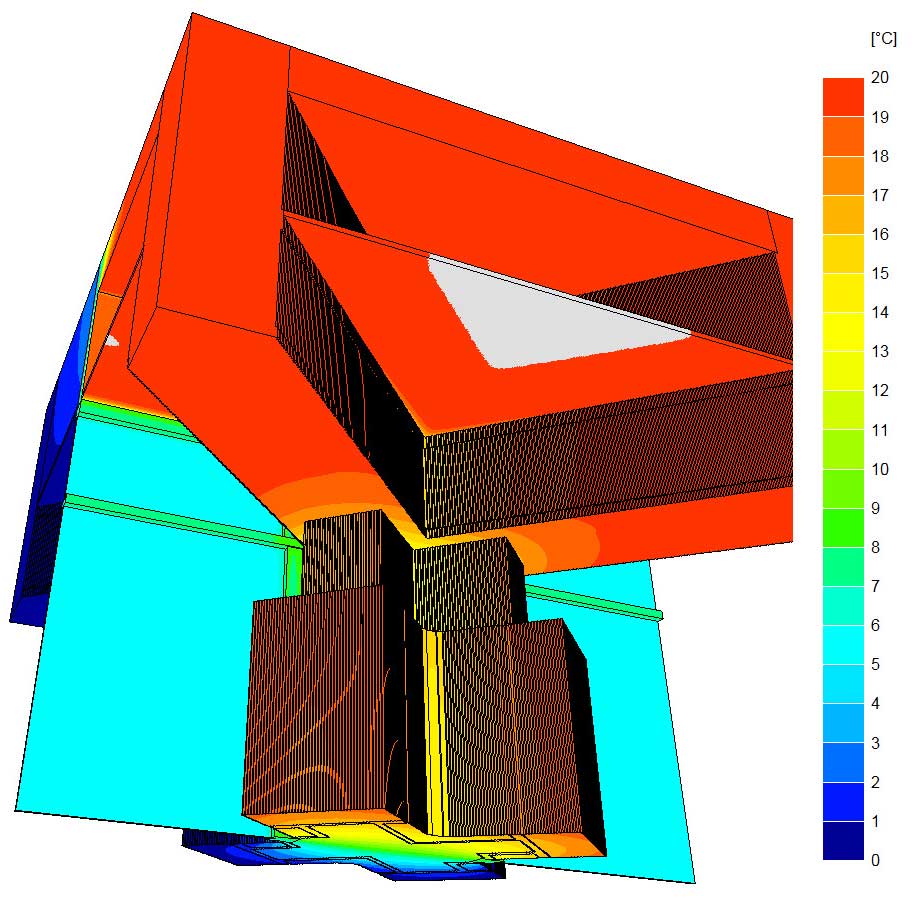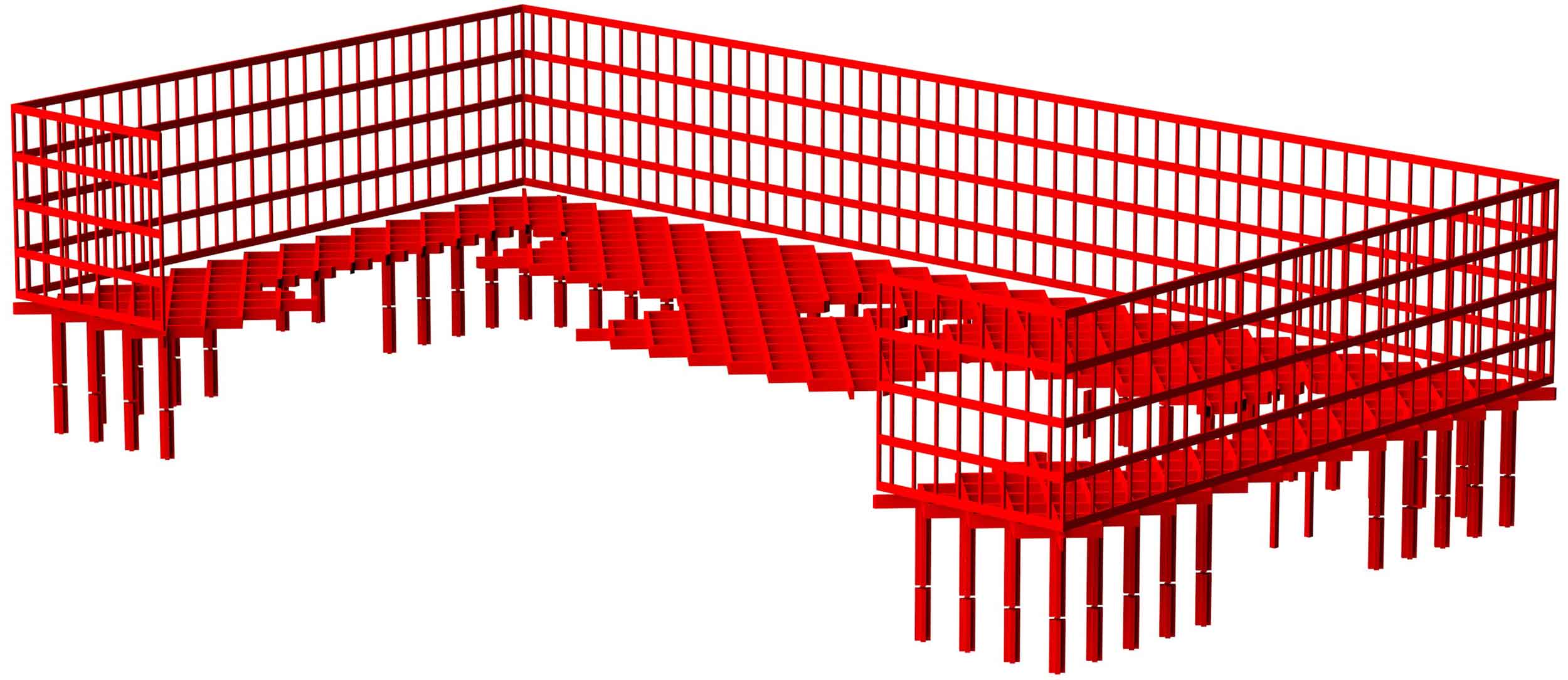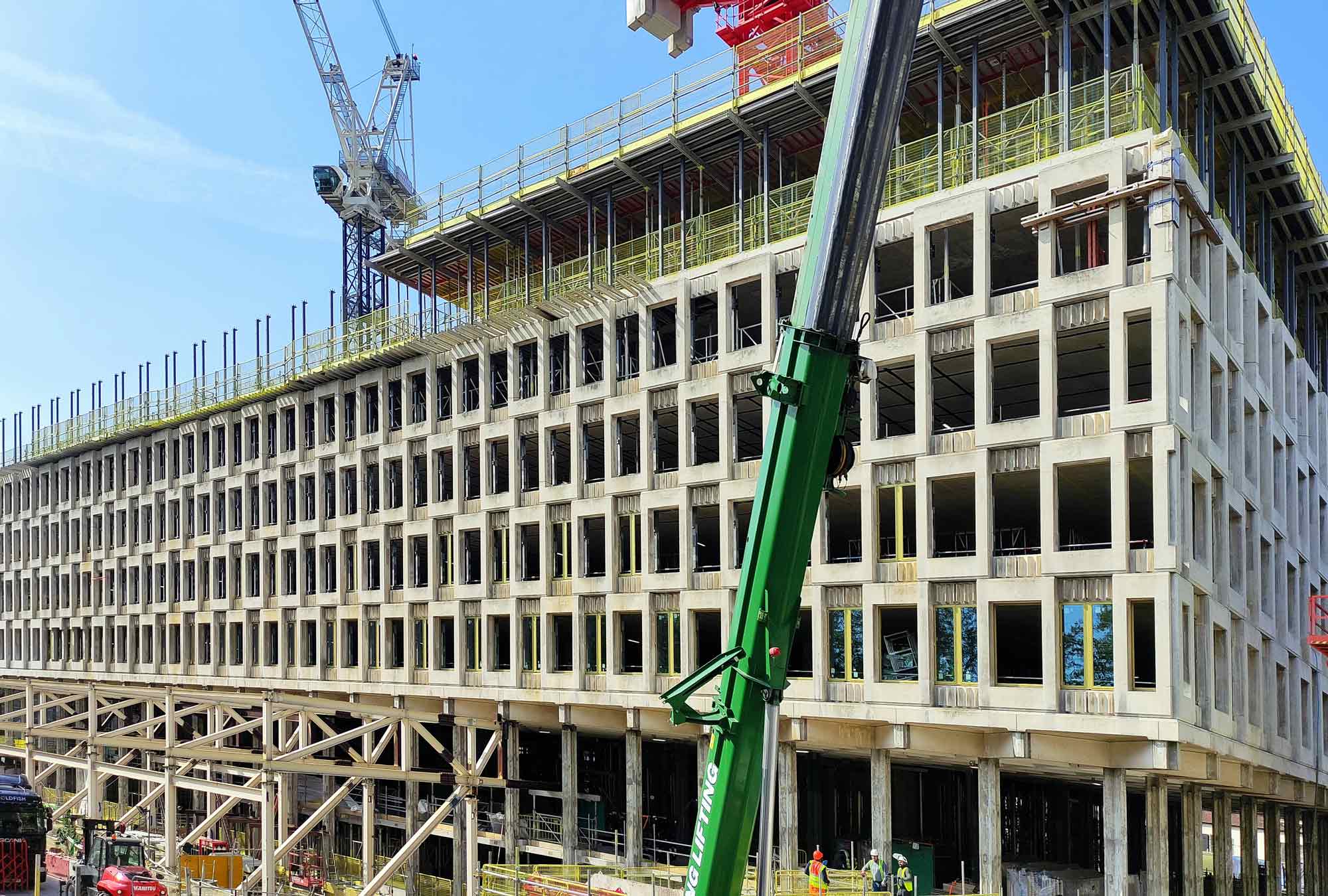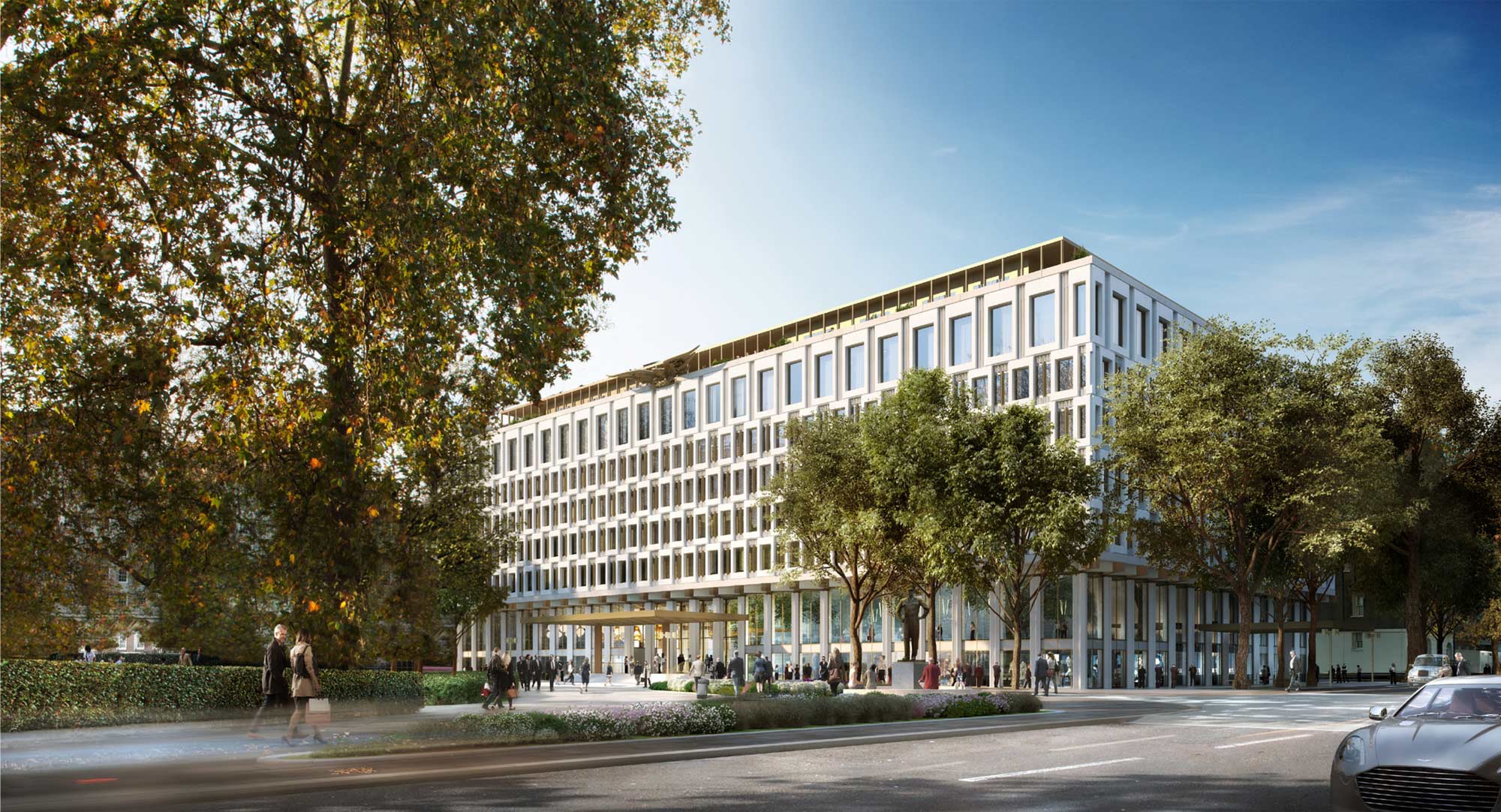
Originally designed by Eero Saarinen, The Chancery Rosewood was the US embassy in London from 1960, but following the embassy’s relocation in 2017, the site is now being transformed into a luxury hotel.
An iconic, historic US embassy in London evolving into a luxury hotel.
The existing Grade II-listed building is six storeys – rectangular in plan up to level two and C-shaped above – and has a two-storey basement. Its key historical elements are to be retained, including the stone façade, the level two diagrid floor and perimeter cruciform columns.
Plans comprise the addition of a new floor as a rooftop pavilion, two new basement levels and significant improvements to the façade and public realm. At the rear, the C-shaped floors will be extended.
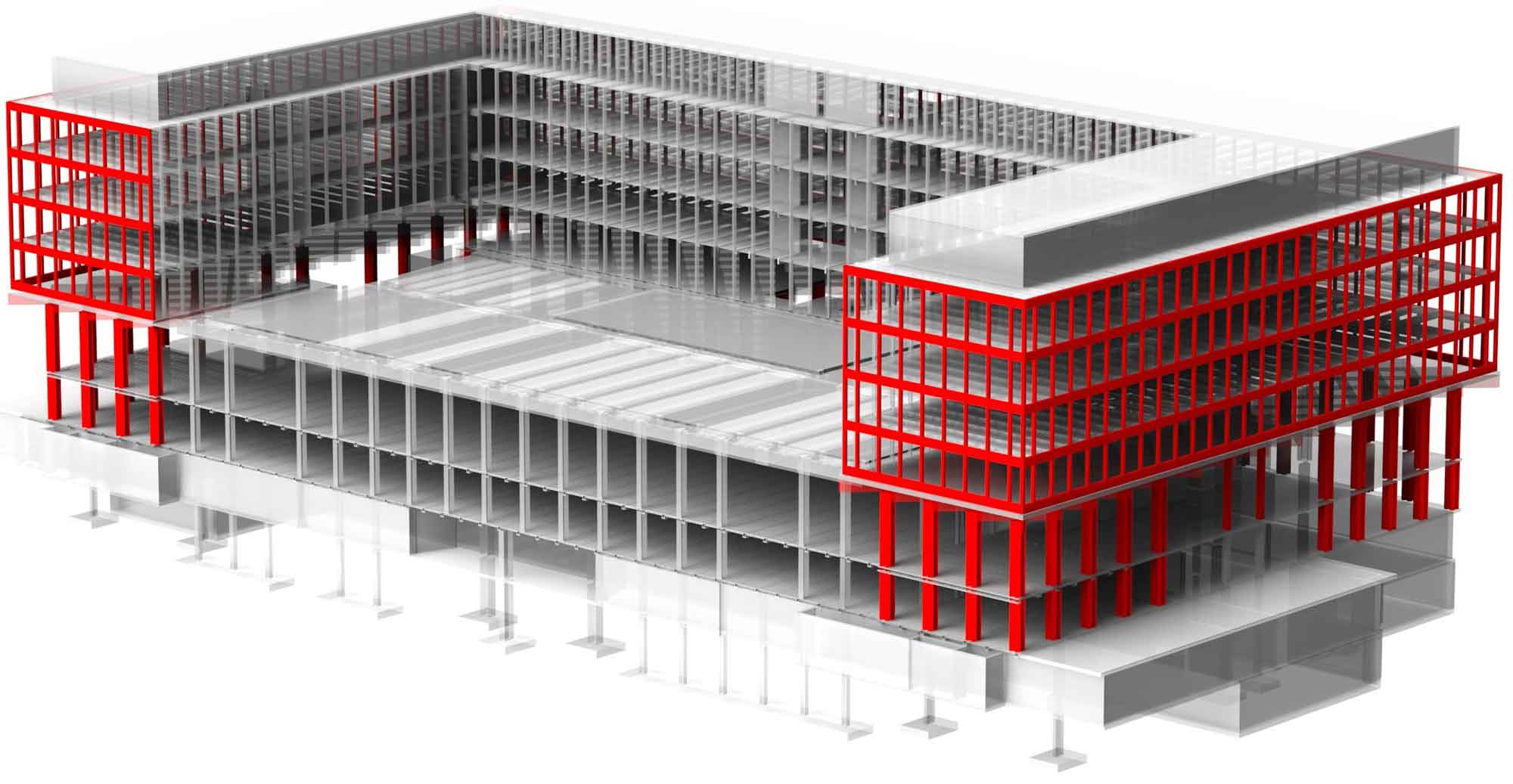
Access to the ground floor retail will be improved by the removal of the glacis around the building’s perimeter. At first floor, the heart of the hotel, there will be a restaurant, lounge space, meeting rooms and event spaces, all organised around the central hotel lobby. A key feature of this area is the diagrid floor; this will be retained, requiring modification and remedial work in places. It will also be extended to the rear to establish the first floor as a continuous and coherent space.
The building’s current C-shaped plan limits the proportions of the proposed hotel rooms, so an extension is proposed at the rear. A new core layout will allow for a plan that could accommodate hotel rooms and suites of adequate depth, whilst a central atrium with circulation spaces allows daylight to penetrate deep into the building. The new rear façade will incorporate a narrow balcony zone.
The existing façade is a series of alternating O-shaped frames faced with Portland Stone. Some areas will be repaired, and it will also be shifted from supporting the floors, to just supporting its own weight. There will also be a new façade in multiple locations, particularly from ground to diagrid and from sixth floor up.
