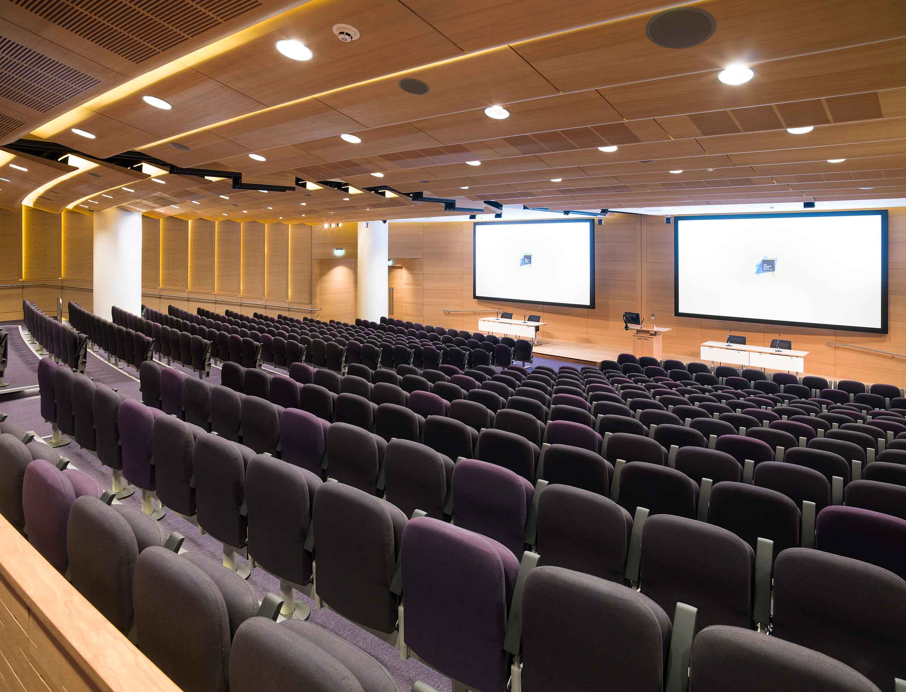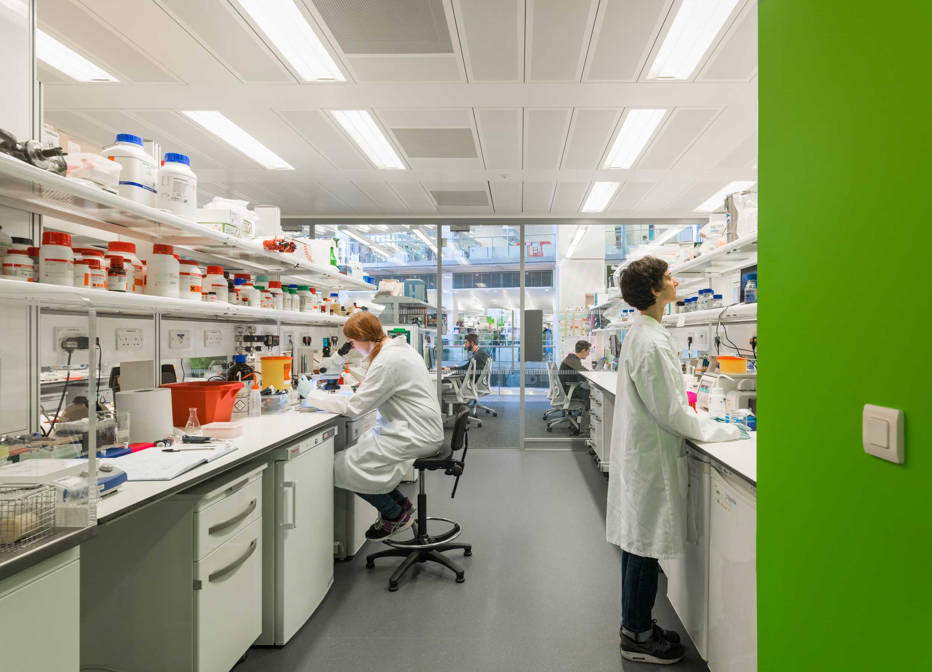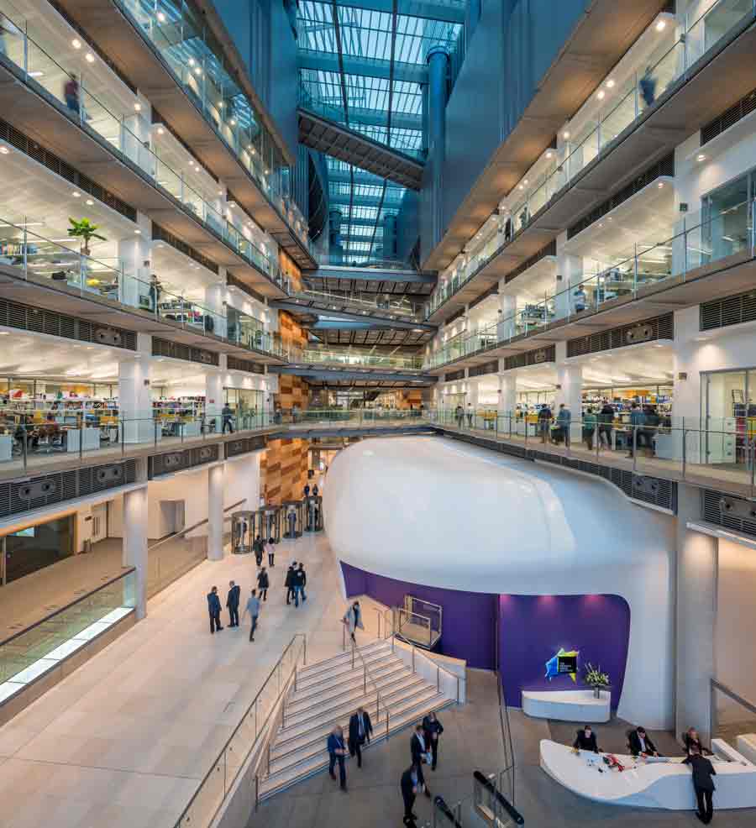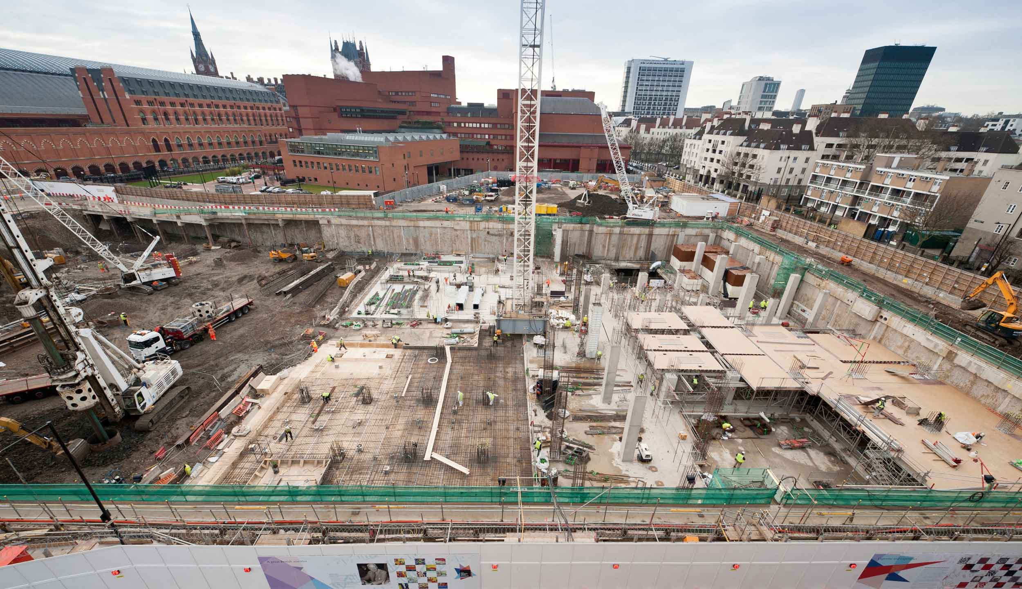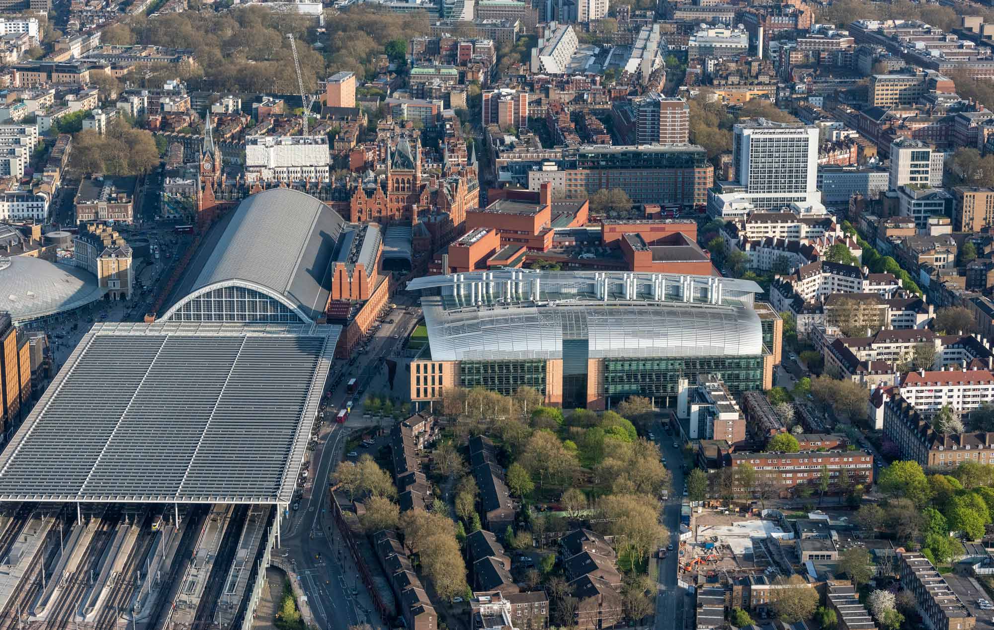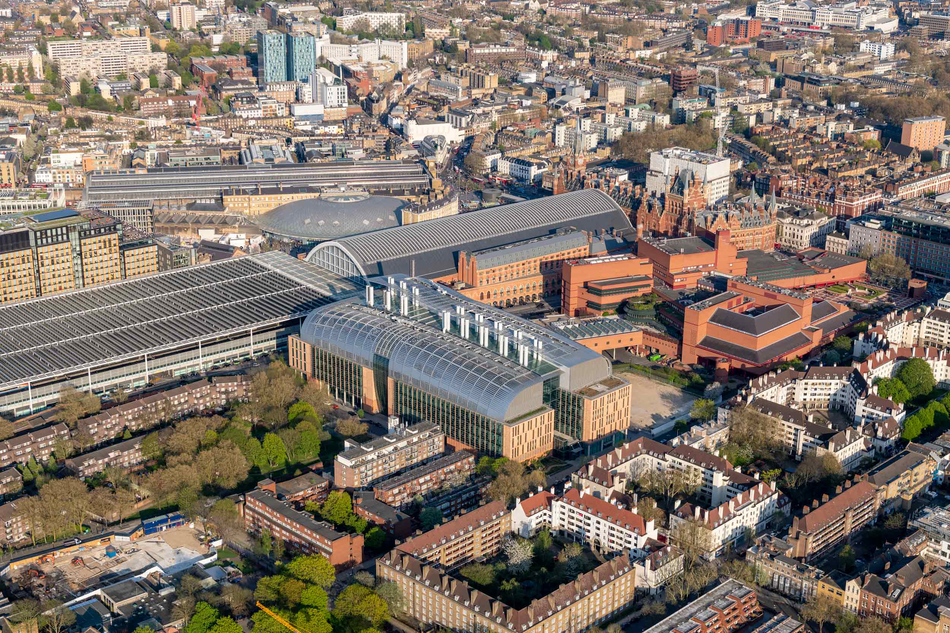
In a high-profile location that mirrors its ambitions, the Crick was part of a plan to consolidate the reputation of British medical research on the world stage. The institution provides facilities for 1,500 scientists in a large-scale collaboration between six of the industry’s major players.
A multidisciplinary research facility in steel and concrete with 17m deep basement
Striking and complex in its form alone, the restricted urban site beneath this new research centre demanded an innovative approach to construction. A continuous basement runs beneath the entire site, 17 m at its deepest. Impressive in itself, physical and temporal limitations added to its complexity, including the remains of former steelworks, a Thameslink box with service ducts, tube tunnels and a 120-year-old cast-iron sewer. We implemented a top-down strategy to improve the programme, clearing 8 m before driving piles a further 9 m down and inserting steels which acted as temporary props and later became permanent encased columns.
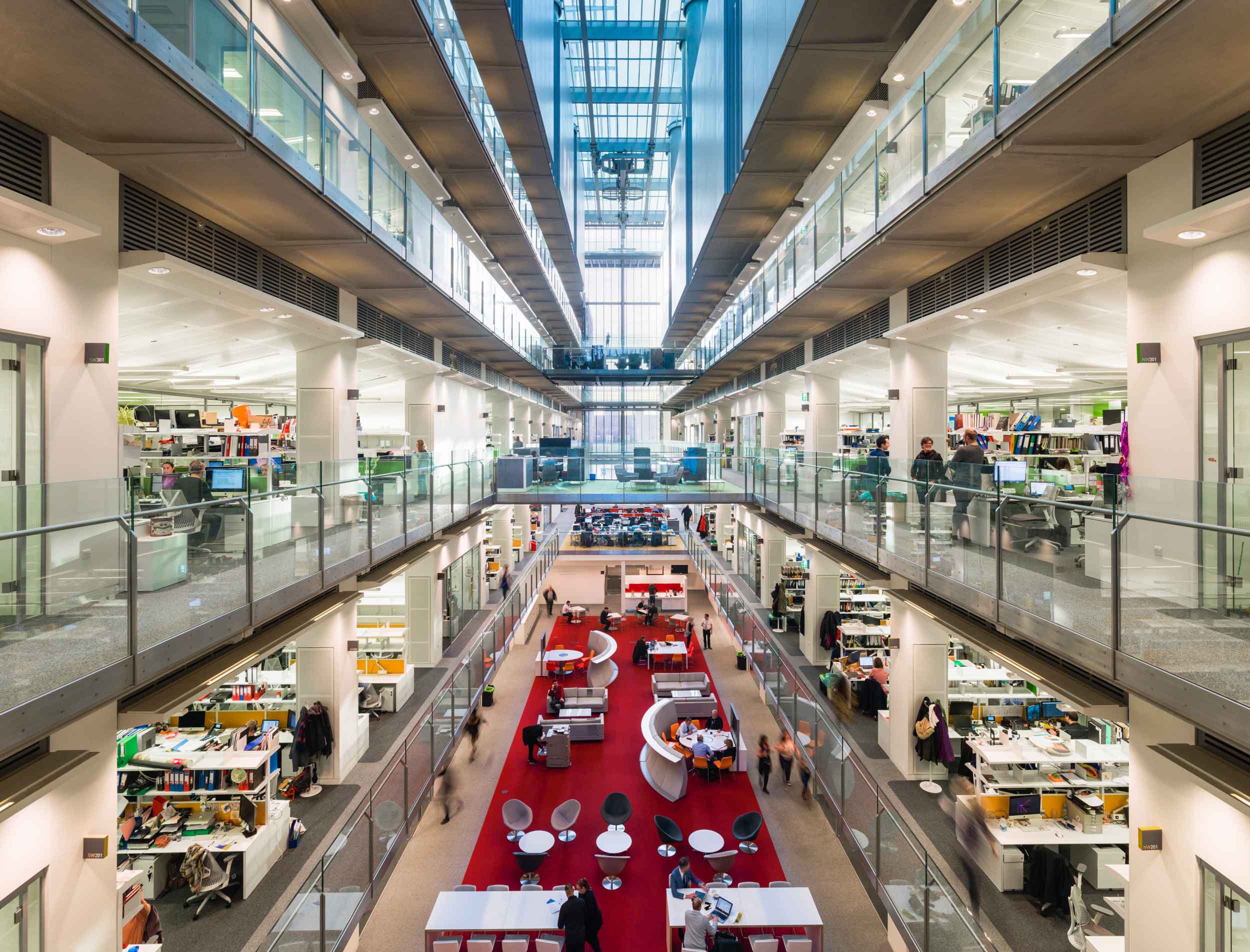
For the more sensitive equipment such as MRIs and NMRs, which need to operate in considerably less responsive environments, local isolation was clearly efficient and as such this equipment is located on local mass concrete inertia bases on the stiffer basement floors.
A third of the building is located below ground to reduce the visible massing, thus the link between below ground and above ground construction was critical to the success of the programme.
The superstructure is split into four independent concrete-framed blocks, connected centrally by a steel atrium; deflection was mitigated through provision of movement joints between the different materials. The envelope of the building, which encompasses the roof and the four façades, is formed by two vaulted volumes that enfold the four blocks below. The resulting geometry is derived from a torus that marries the desire to curve the roof about both elevations with the spatial requirements of the plant below.
The intricate design of the Crick prompted us to develop bespoke software as well as a structural model, which could be loaded onto a central BIM system. This was identified as an exemplar of best practice within the UK. The whole team operated full BIM models, led by HOK International.
2017 ANC Awards – Vibration category
2017 London Planning Awards – Best New Place to Work
2017 R&D Magazine’s Laboratory of the Year
2016 London First Investment in London’s Future Awards
2011 Bentley Be Inspired Award – Innovation in Generative Design
