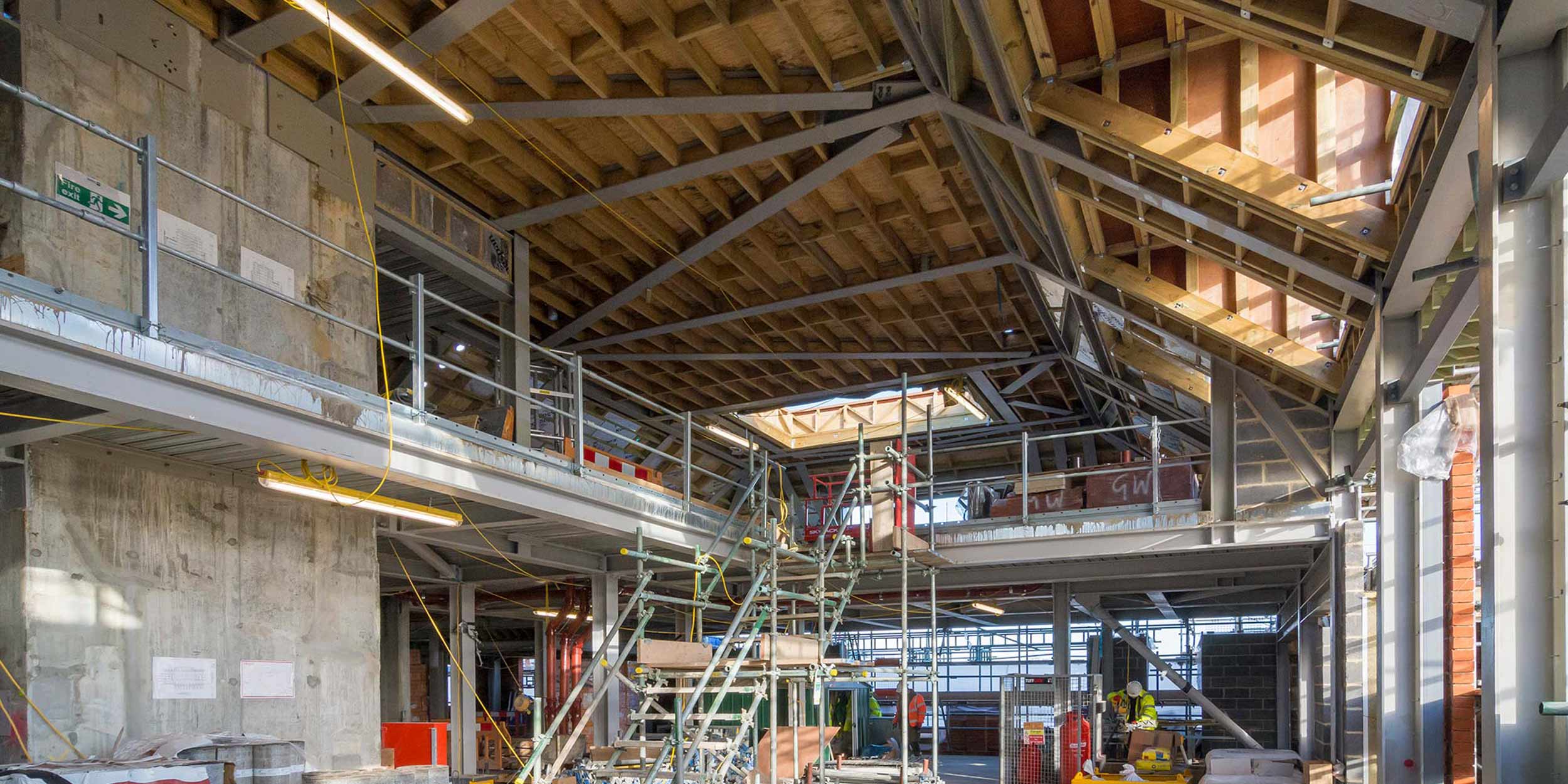
Set within easy reach of the King’s Road in Chelsea on the site of a disused school, The Glebe boasts a desirable private address in the heart of London. Its seven dwellings, a mixture of converted apartments and two spacious new-build villas, will provide stiff competition for some of the city’s most luxurious developments.
Apartments and spacious new-build villas in the conversion of a Chelsea school
Upon purchase, the site comprised a five-storey school building with small basement dating back to the early 20th century. To support good relations with neighbours, the masonry façade of the structure needed to be retained, contrasting the modern architecture of the new villas.
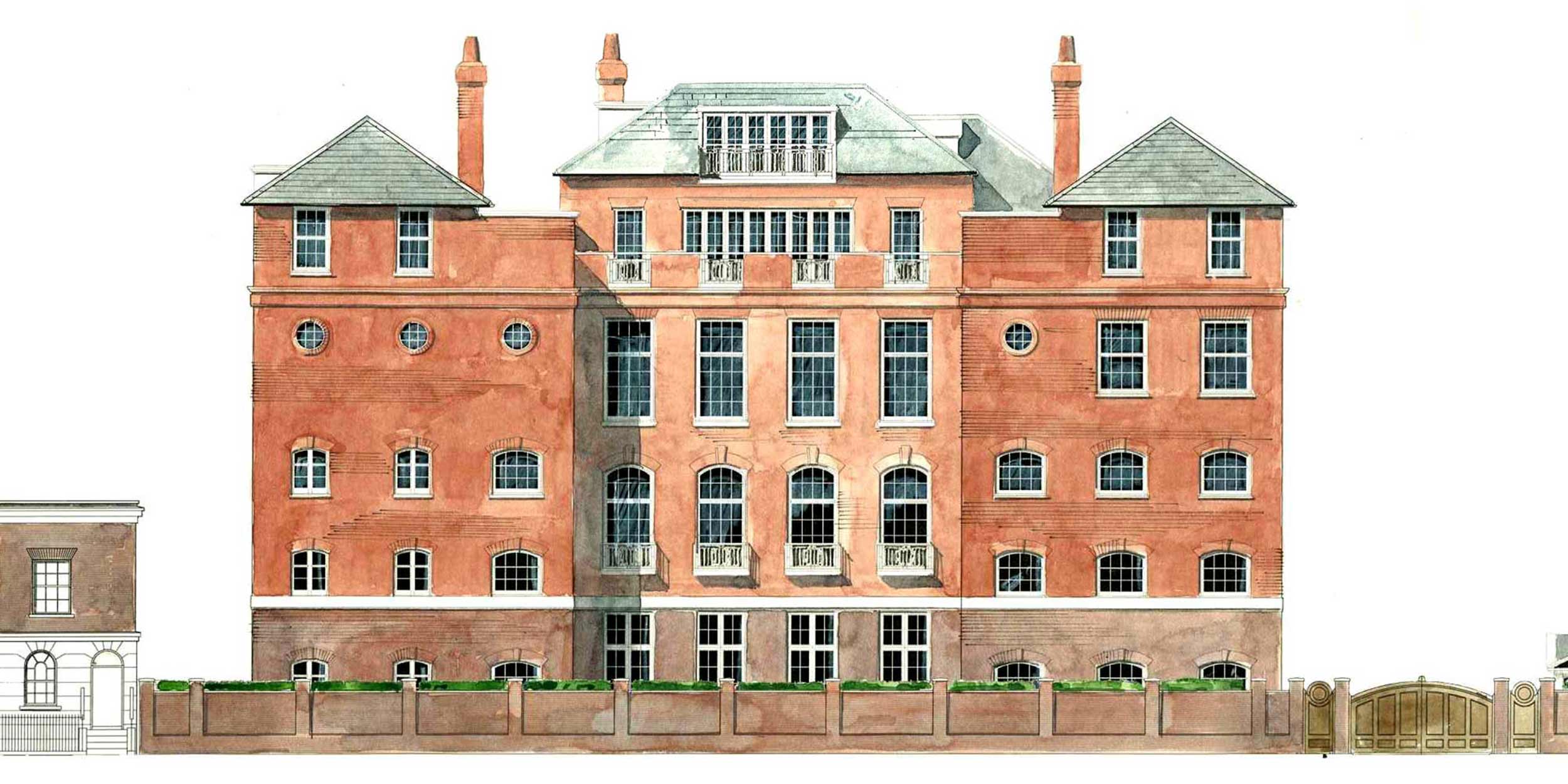
The majority of external walls are maintained on a temporary basis using flying shores and horizontal trusses. Once a central core is in place it provides restraint to a system of horizontal bracing, which is used until support can be provided by the concrete frame. Above the third floor the form becomes more intricate and any concrete columns would be offset from the floors below; here we specified steel frame with concrete floors.
Top-down construction, utilising perimeter embedded retaining walls and plunge columns from ground floor level, was chosen for the two-storey basement, allowing the substructure and superstructure to be built simultaneously. This creates a challenge since the retained façade has to remain unaffected by any works below, so sequencing was important to avoid complications.
Steel is more lightweight, and thus we can minimise the load transferring into the basement and foundations below, and reduce the thickness of the third-floor slab. In tower locations, mezzanine levels are introduced both above and below the first floor slabs; all three levels are supported using RC wall-beams. The renovated main roof comprises a moment frame with secondary trusses attached. Where towers extend further vertically, mansard roofs have been designed, supported by portal frames located at four sides of the tower.
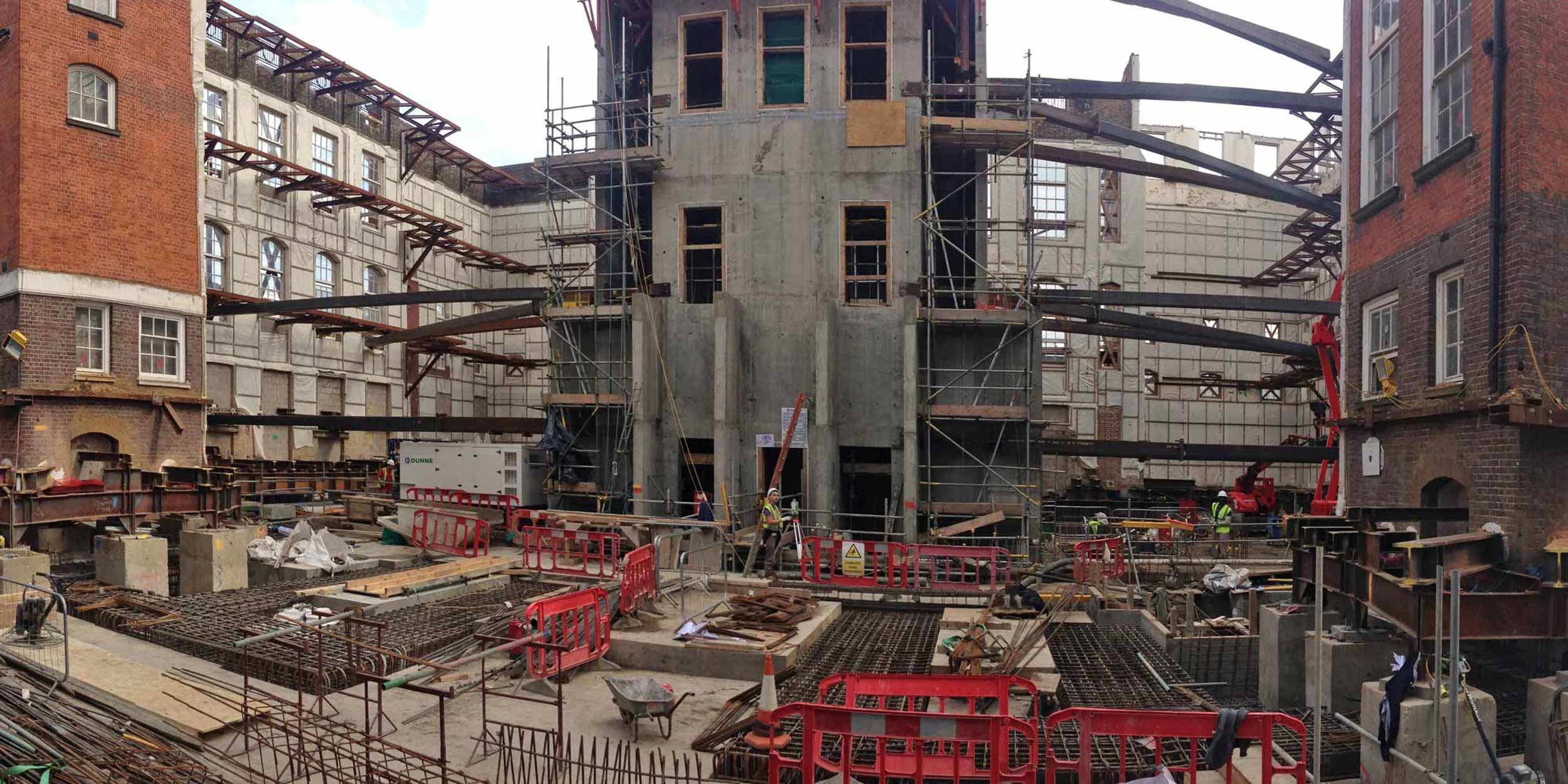
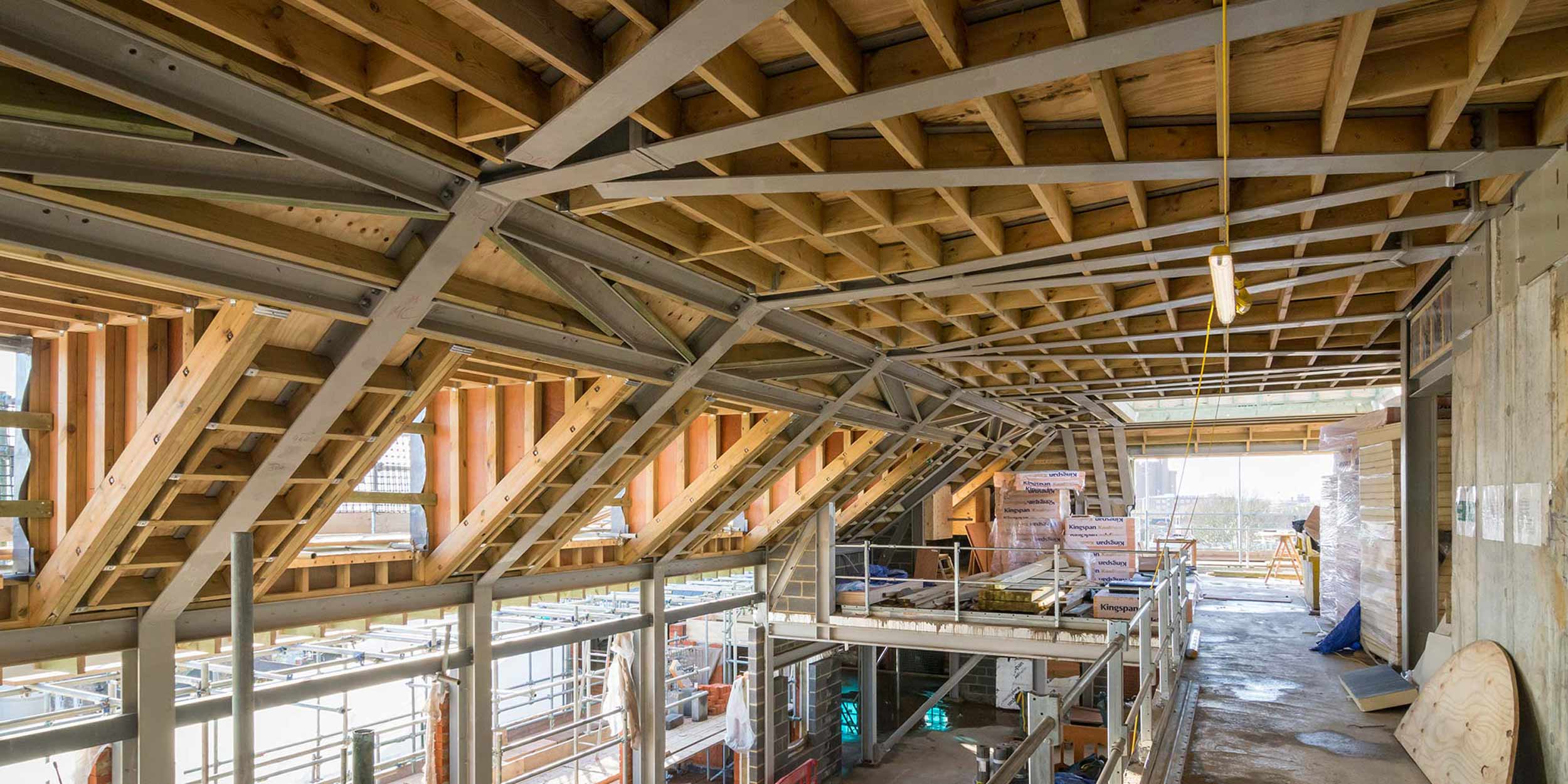
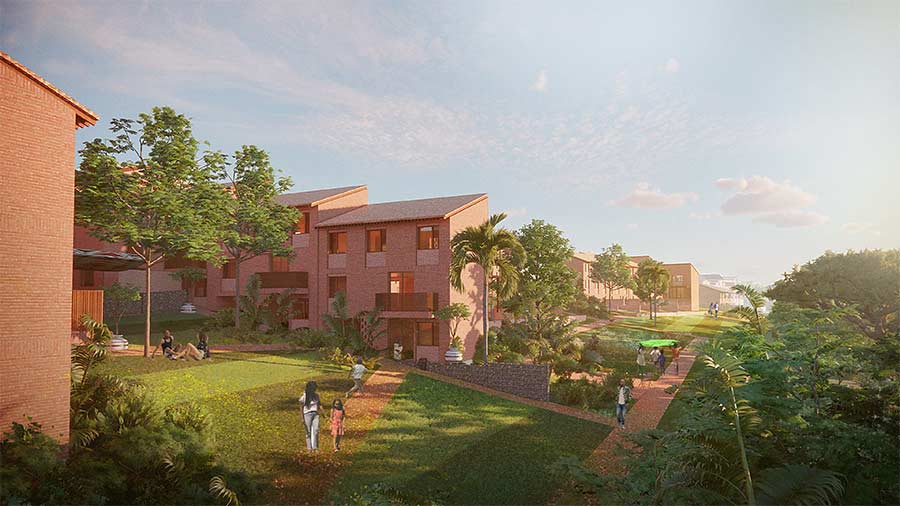 Green City
Green City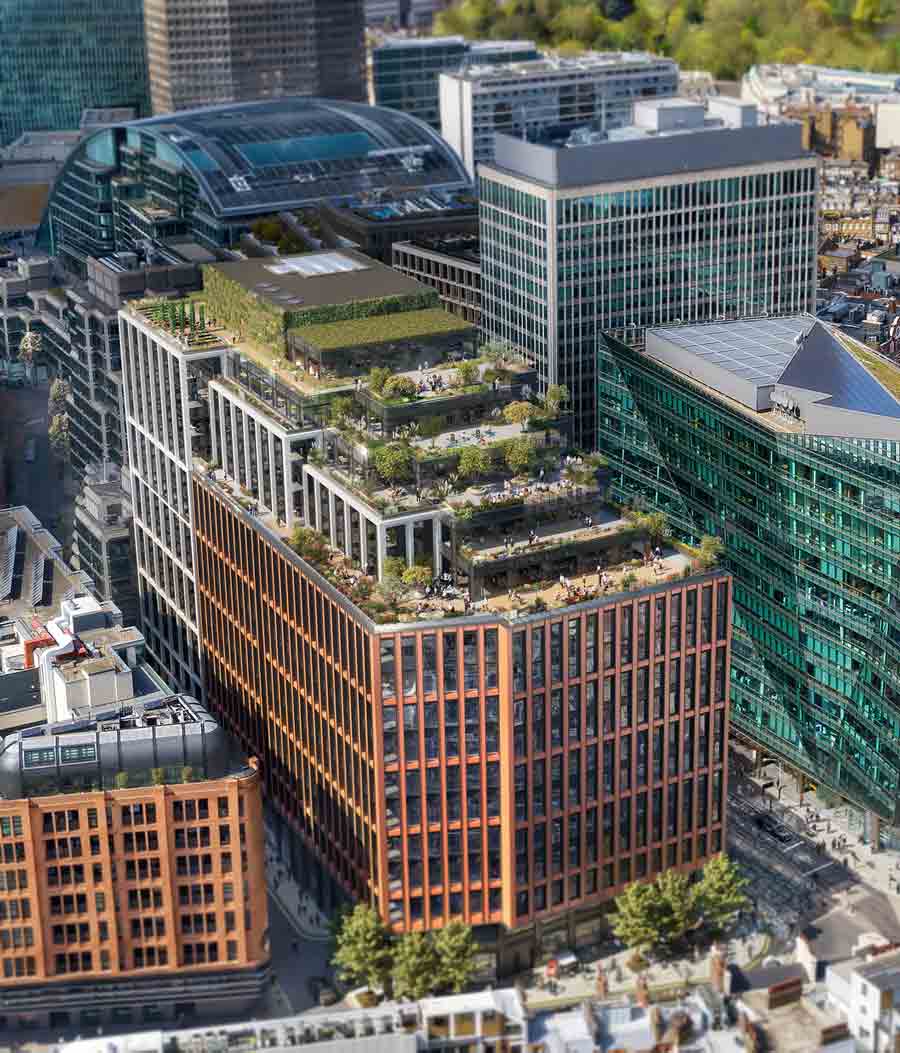 105
105 25
25 The JJ Mack
The JJ Mack The Farmiloe.
The Farmiloe. Pure
Pure  Tabernacle
Tabernacle  Whitworth
Whitworth White City
White City  Aloft
Aloft  NXQ
NXQ TTP
TTP Two
Two 'Radiant Lines'
'Radiant Lines' A Brick
A Brick One
One The Stephen A. Schwarzman
The Stephen A. Schwarzman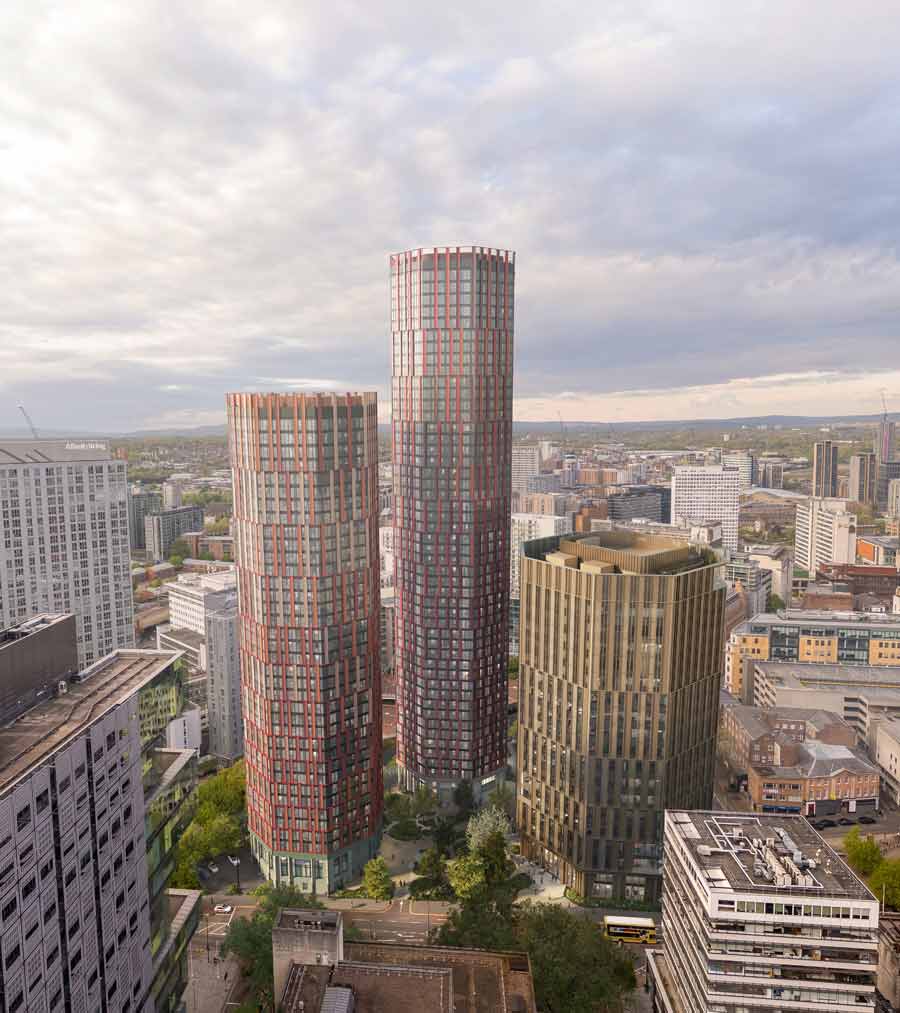 Albert Bridge House.
Albert Bridge House. Edgar's
Edgar's Luton Power Court
Luton Power Court St Pancras
St Pancras Wind Sculpture
Wind Sculpture Sentosa
Sentosa The
The Liverpool
Liverpool Georges Malaika
Georges Malaika Reigate
Reigate Cherry
Cherry Khudi
Khudi Haus
Haus