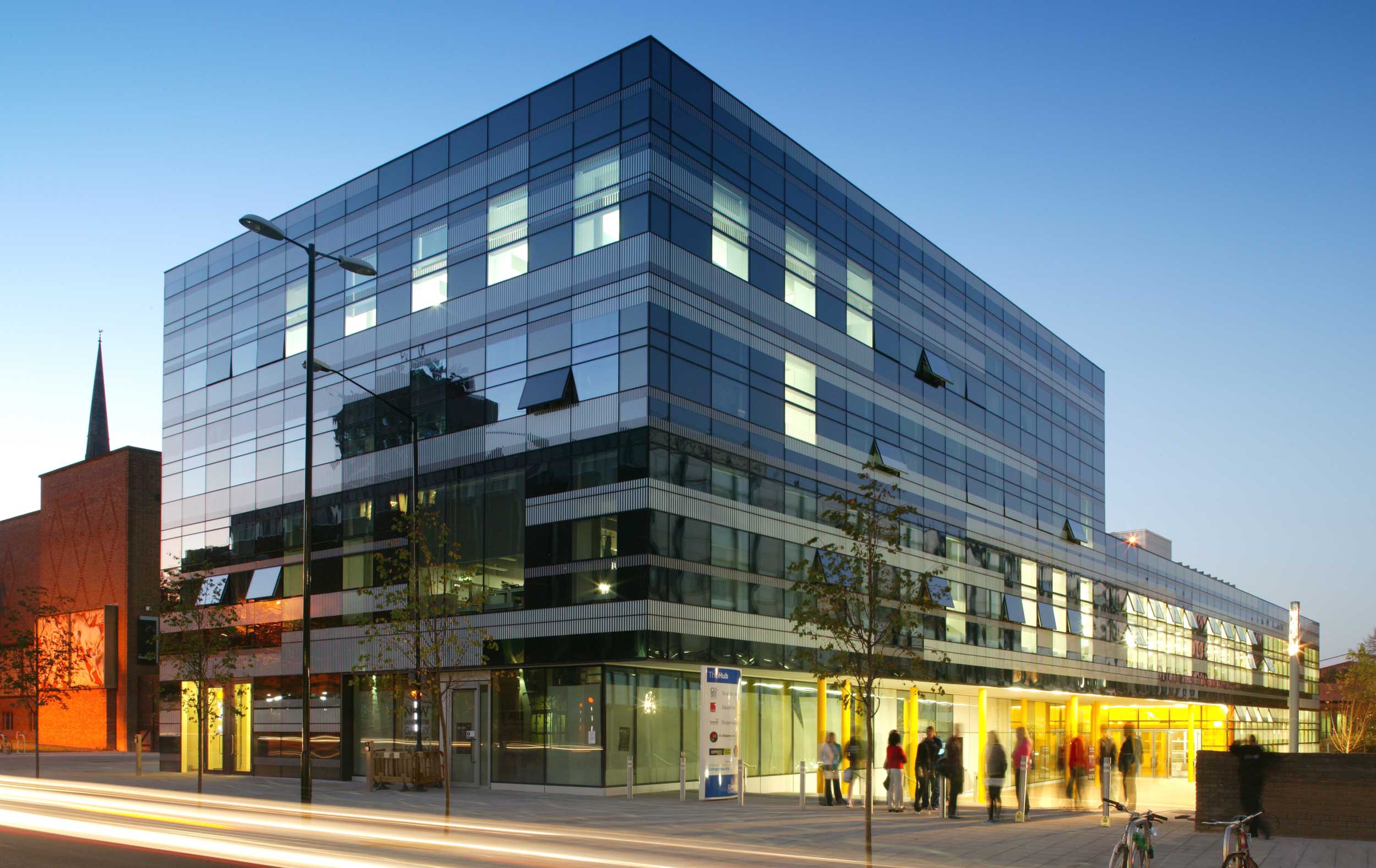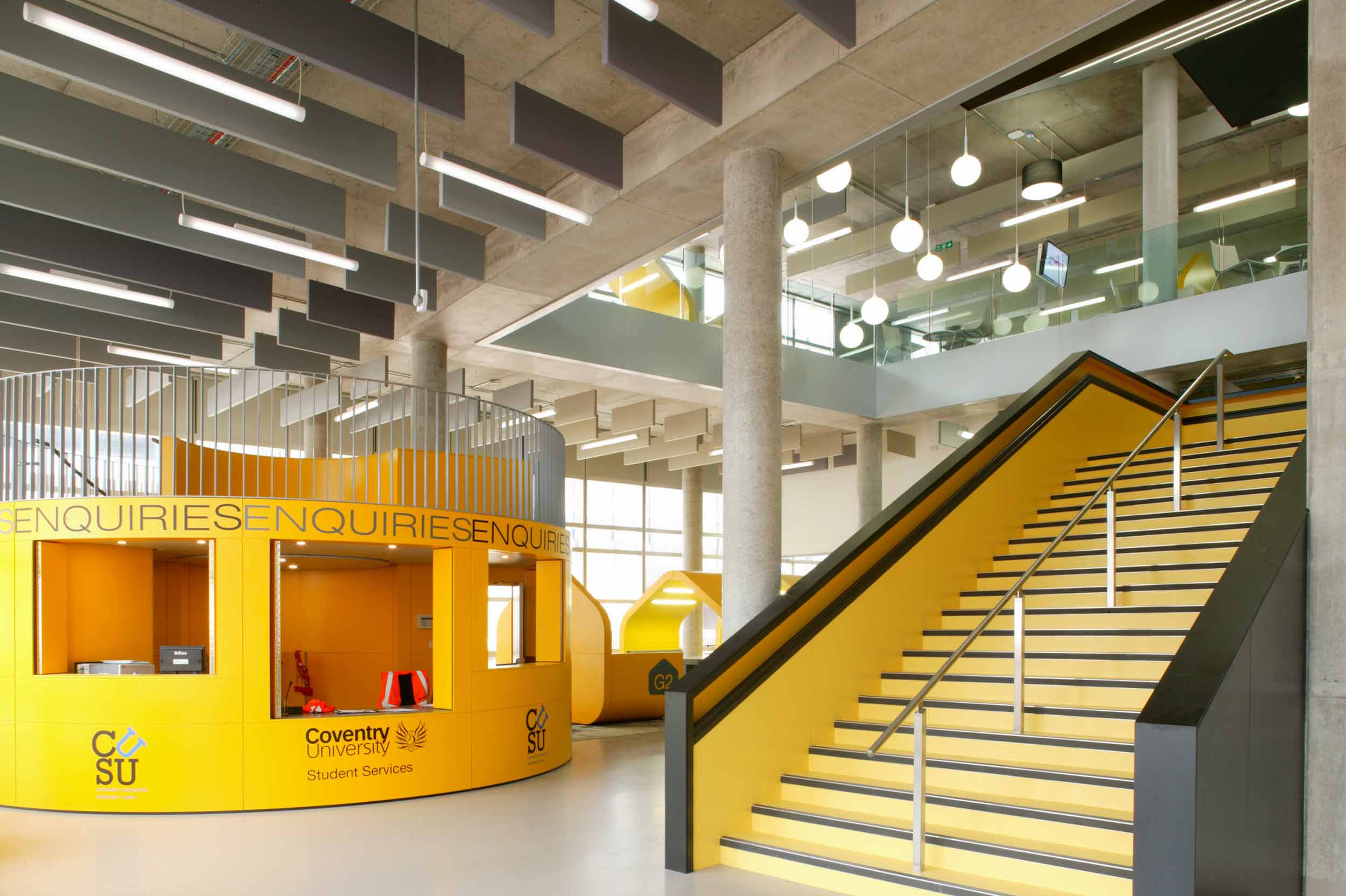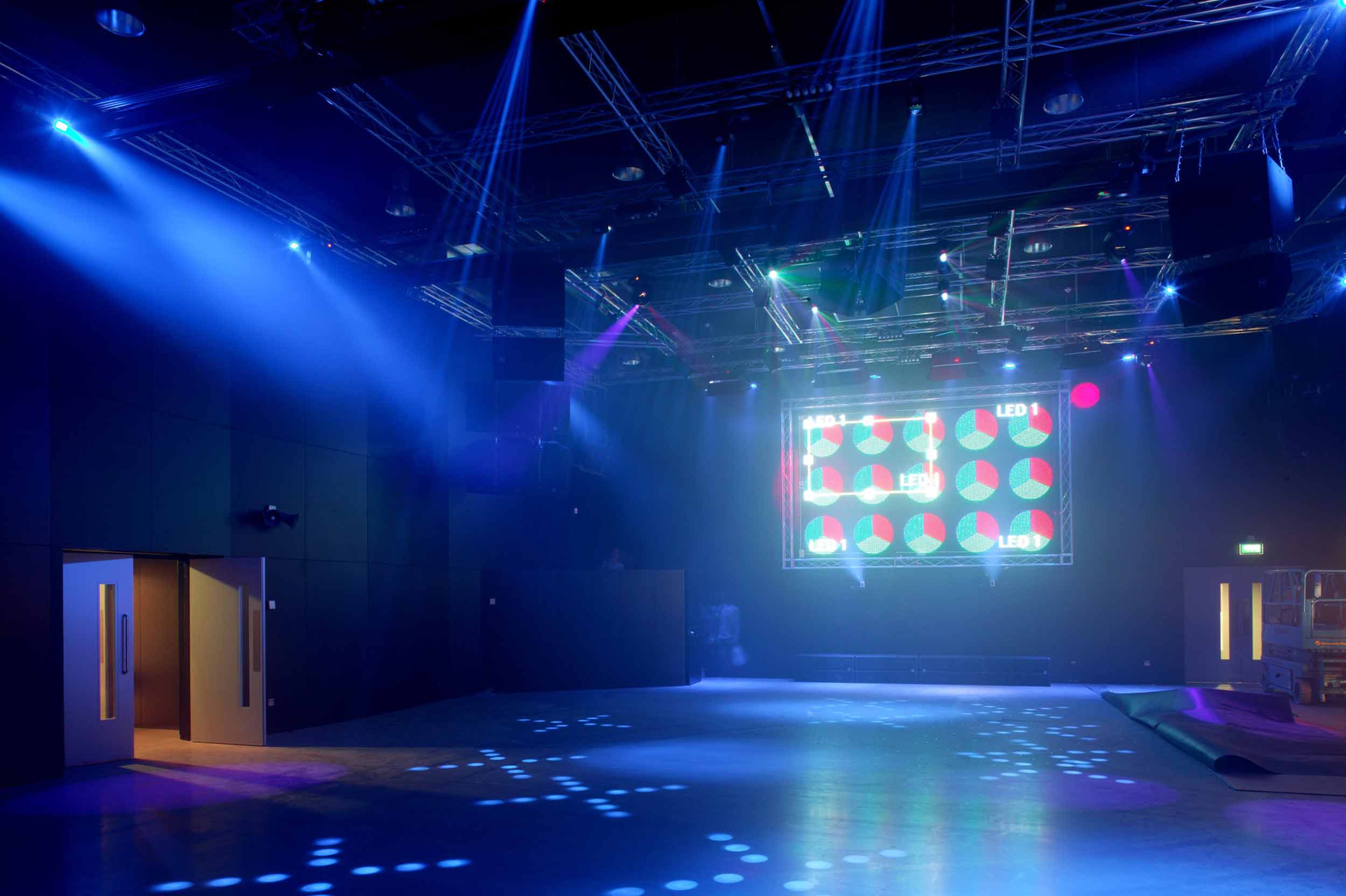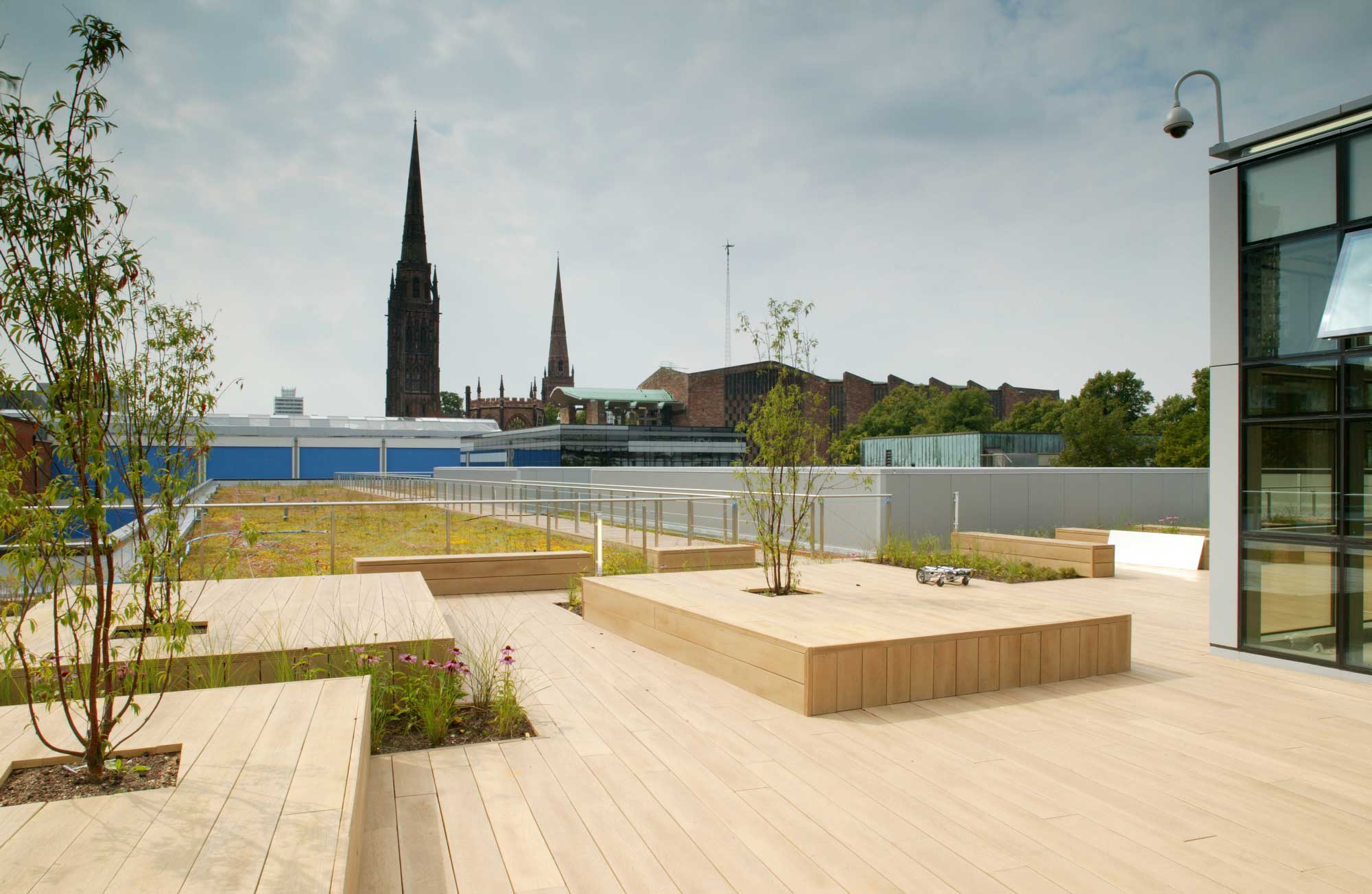
Part of Coventry University’s £150 million-redevelopment of its city-centre campus, the Hub provides a complete range of student services including food court, student union, 700-capacity arts space and touchdown learning spaces. We were charged with delivering an efficient yet striking structure befitting an iconic new building on this landmark site adjacent to the cathedral.
Cleverly arranged student facilities in Coventry University’s city-centre campus
Though visually complex with bright colours and dramatic cladding patterns, the Hub utilised an RC-framed structure with in-situ post-tensioned flat slabs; efficient and inexpensive while providing excellent thermal mass for natural ventilation. The architect also envisioned exposed services with no suspended ceilings, providing a more industrial aesthetic.
At the heart of the structure was an efficient and flexible 9 m grid, although the building appears to be more elaborate as it deviates from the orthogonal along its northern and eastern elevations, where in plan the external walls flare outwards.

Recesses at ground floor level provide further visual complexity, creating colonnades supporting the building above. Yellow-painted tubular steel columns supporting the projecting floors above were arranged in a random array, and load transfer structures inserted above, integrated into the shallow permitted zone.
During procurement, rising steel prices prompted a design change to post-tensioned slab construction, which delivers slightly shallower slabs and significant savings on reinforcement.
Located within the building are six concrete cores providing both vertical circulation and structural stability. During the pre-stressing of the floor slabs, the cores were separated by voids, which were later filled, to avoid over-stressing. The double-height event space was designed for improved acoustic performance and constructed from 200 mm-thick concrete walls for sound attenuation. Because of the larger 14 m spans, the ceiling over the event space was formed from precast, pre-stressed slabs.
Rated BREEAM ‘Excellent’, the Hub incorporates eco-initiatives including greywater harvesting, solar water heating and groundwater cooling.

2012 BCI Awards – Shortlisted
2012 RIBA Regional Award
2012 Considerate Constructors Bronze Award

 25
25 'On Weaving'
'On Weaving' The JJ Mack
The JJ Mack The Farmiloe.
The Farmiloe. Pure
Pure  Tabernacle
Tabernacle  2–4 Whitworth
2–4 Whitworth White City
White City  Aloft
Aloft  NXQ
NXQ TTP
TTP Two
Two 'Radiant Lines'
'Radiant Lines' A Brick
A Brick One
One The Stephen A. Schwarzman
The Stephen A. Schwarzman Albert Bridge House.
Albert Bridge House. Edgar's
Edgar's Luton Power Court
Luton Power Court St Pancras
St Pancras Wind Sculpture
Wind Sculpture Sentosa
Sentosa The
The Liverpool
Liverpool Georges Malaika
Georges Malaika Reigate
Reigate Cherry
Cherry Khudi
Khudi Haus
Haus 10 Lewis
10 Lewis