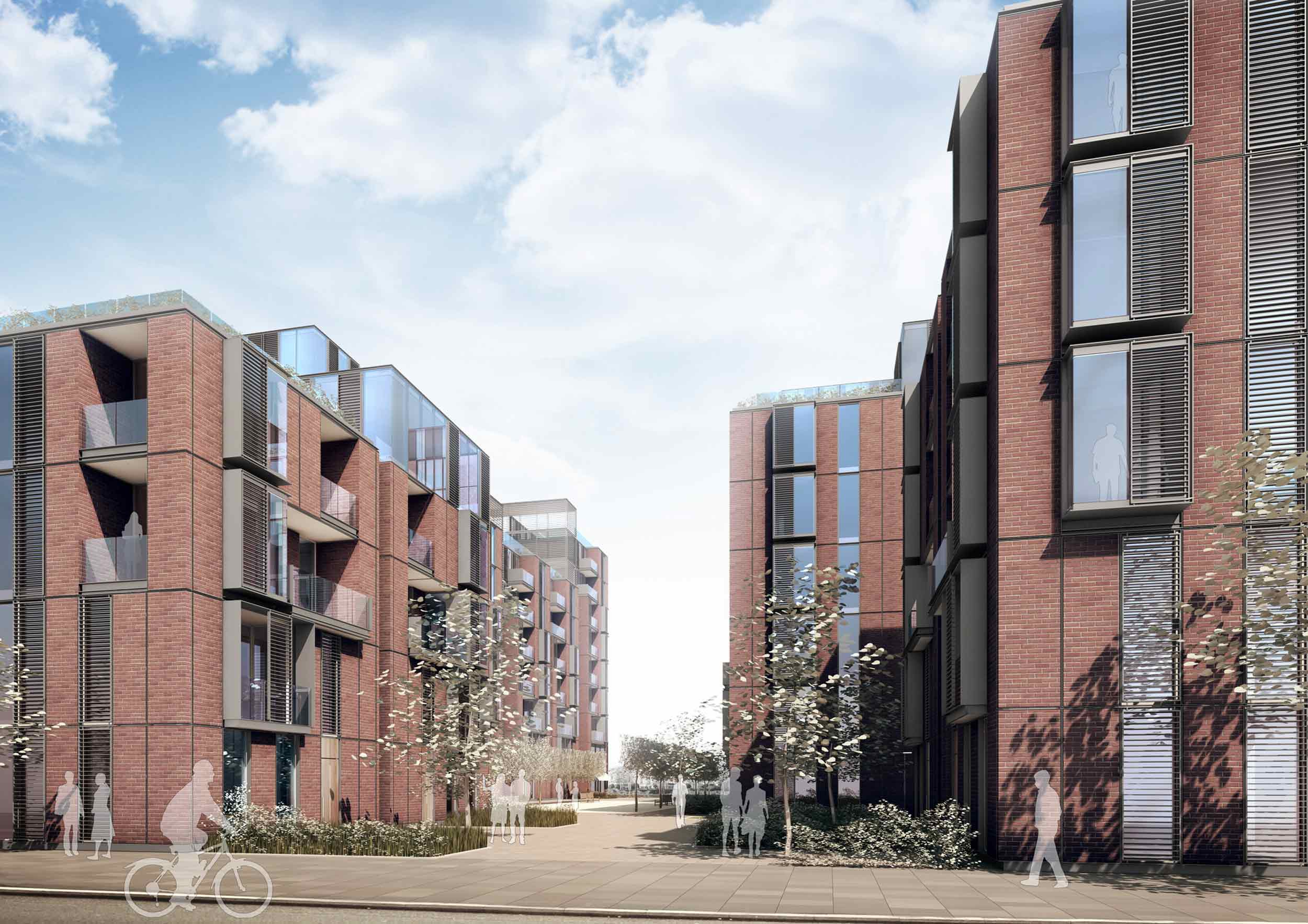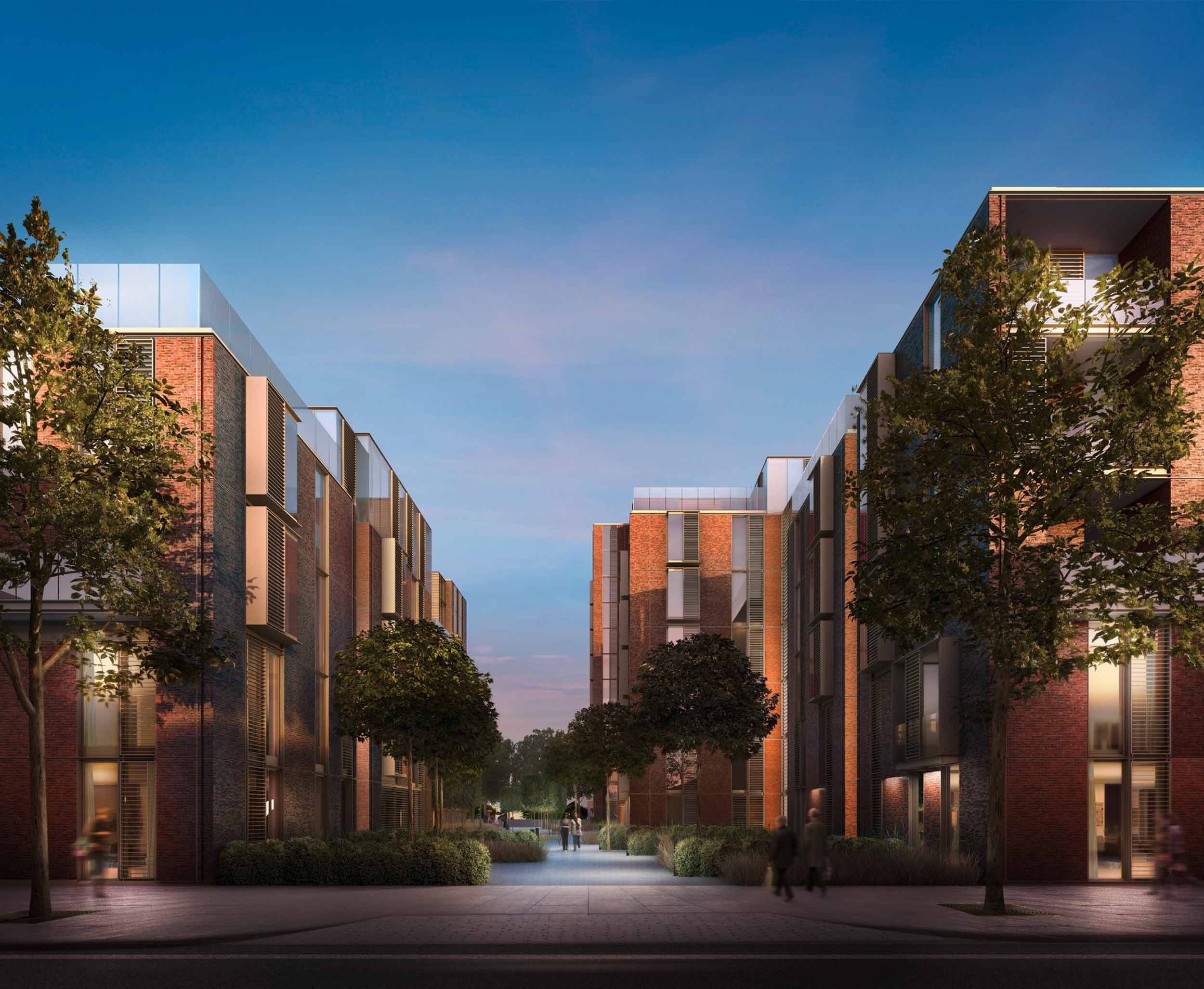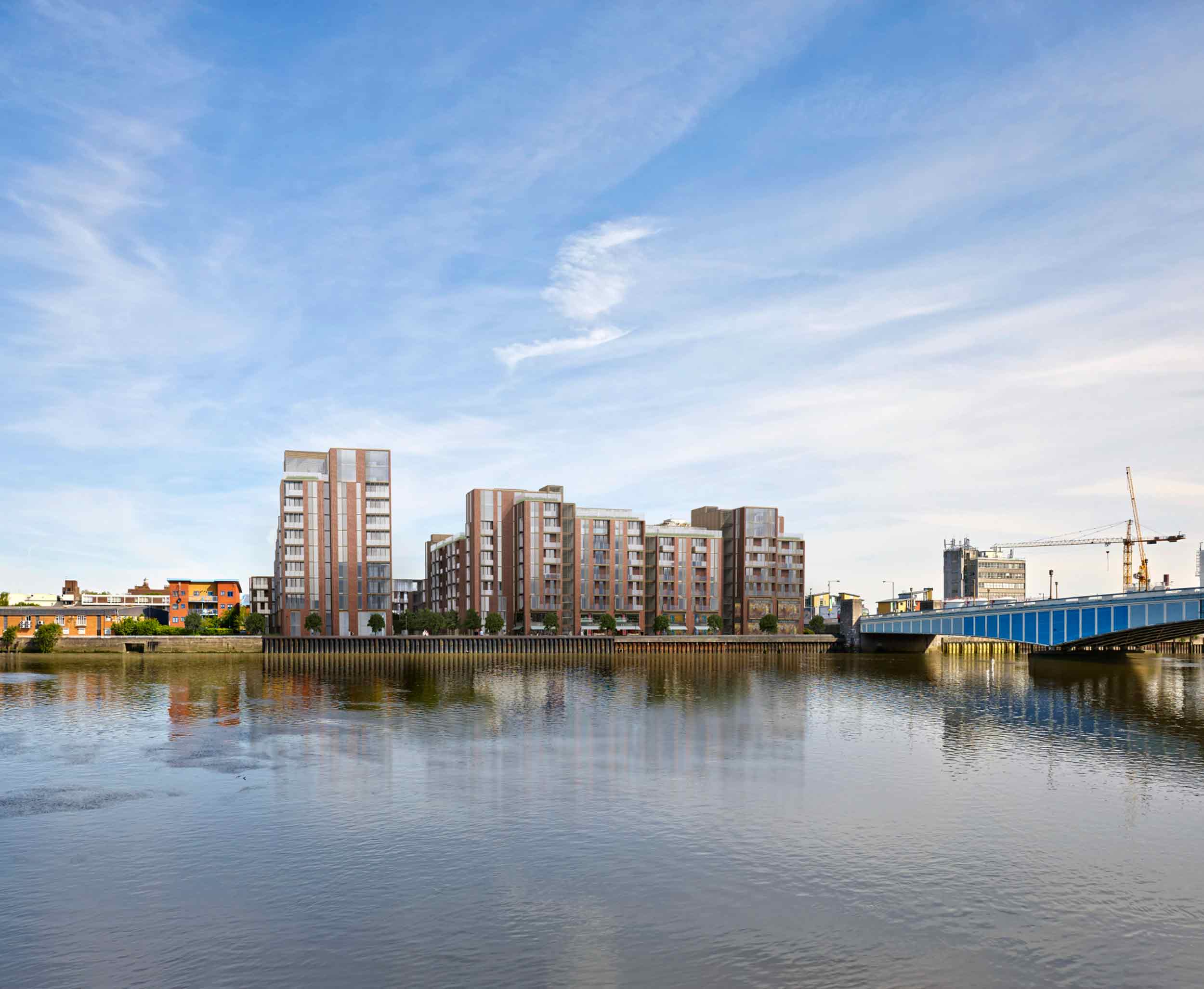
We took on a complex redevelopment project in Fulham as part of the wider Hurlingham Retail Park redevelopment masterplan, bordered by the River Thames to the south and Wandsworth Bridge to the east.
Retail, leisure and residential units in this complex redevelopment in Fulham
The new scheme comprises a selection of residential units as well as retail and leisure facilities set across two separate buildings and contextualised within high-quality landscaping at a variety of levels.
A key feature of the site is a landscaped ‘street’ at ground level, which divides the two blocks, providing public access to a hard-surfaced garden situated along the riverfront. The larger block surrounds a podium-level courtyard accessible to residents, which provides a generous area of greenery for leisure and relaxation, while rooftop gardens offer oases of calm and unspoilt views of the city.

In terms of superstructure, we proposed RC frames with flat slab floors for both; wherever possible the grid was set to 9 × 7.5 m, adding bespoke variations where required. Where changes to the grid layout were incorporated, transfer structures comprising RC beams were specified.
The site currently houses two large retail structures that previously served various industrial purposes. Due to its proximity to the river, a barrier wall runs along the southern boundary of the site, developed in three separate sections. We proposed a new anchorage system to replace the system beneath the existing buildings. This comprises RC piles at 3 m centres, set within 6 m of the wall in a dedicated access zone.
We considered both raft and piled foundation options, with the ultimate decision informed by intrusive site investigations. Existing foundations will be removed to allow for a deep basement within the new scheme; at this stage bottom-up construction with secant piled retaining walls has been proposed.

 25
25 'On Weaving'
'On Weaving' The JJ Mack
The JJ Mack The Farmiloe.
The Farmiloe. Pure
Pure  Tabernacle
Tabernacle  2–4 Whitworth
2–4 Whitworth White City
White City  Aloft
Aloft  NXQ
NXQ TTP
TTP Two
Two 'Radiant Lines'
'Radiant Lines' A Brick
A Brick One
One The Stephen A. Schwarzman
The Stephen A. Schwarzman Albert Bridge House.
Albert Bridge House. Edgar's
Edgar's Luton Power Court
Luton Power Court St Pancras
St Pancras Wind Sculpture
Wind Sculpture Sentosa
Sentosa The
The Liverpool
Liverpool Georges Malaika
Georges Malaika Reigate
Reigate Cherry
Cherry Khudi
Khudi Haus
Haus 10 Lewis
10 Lewis