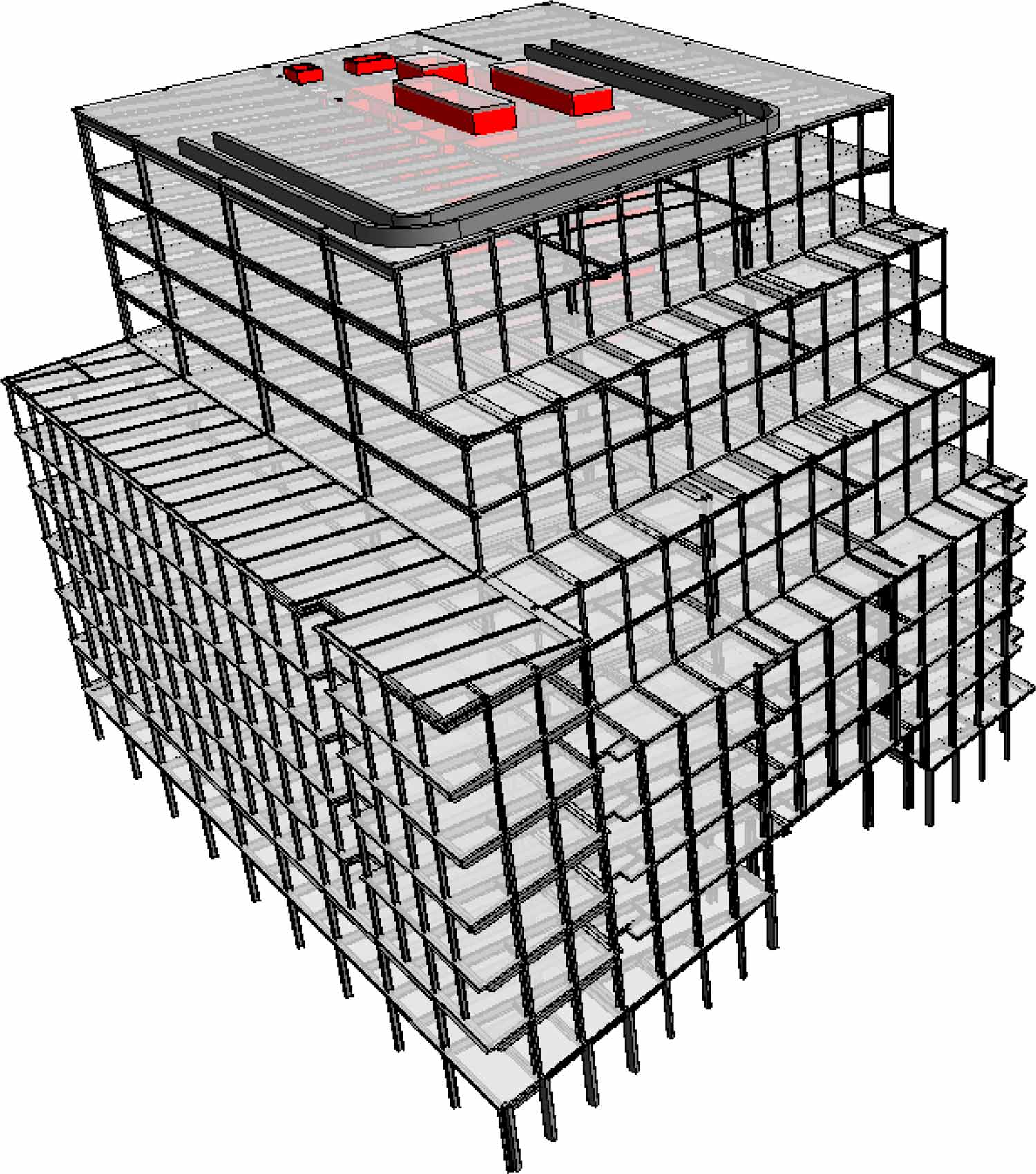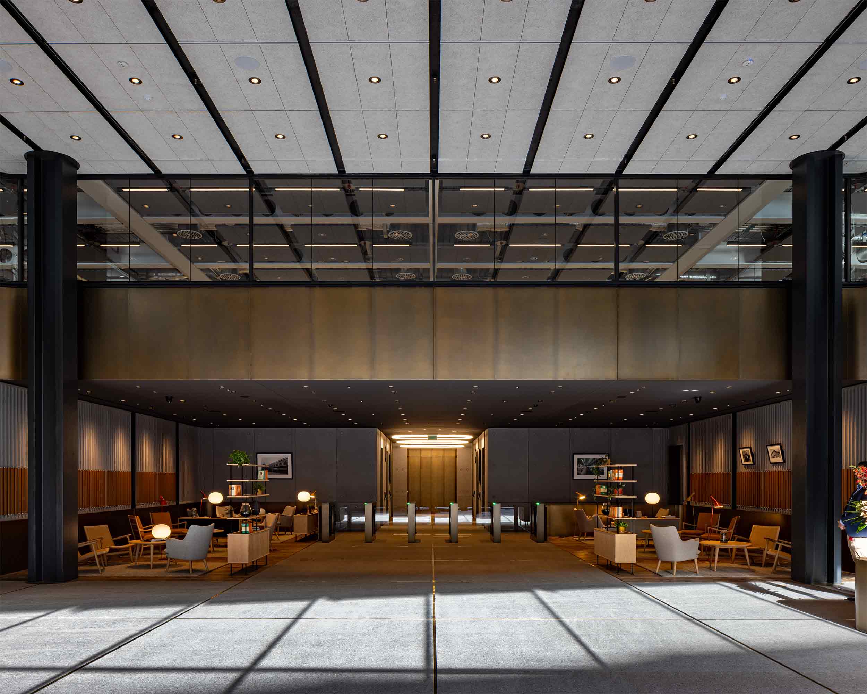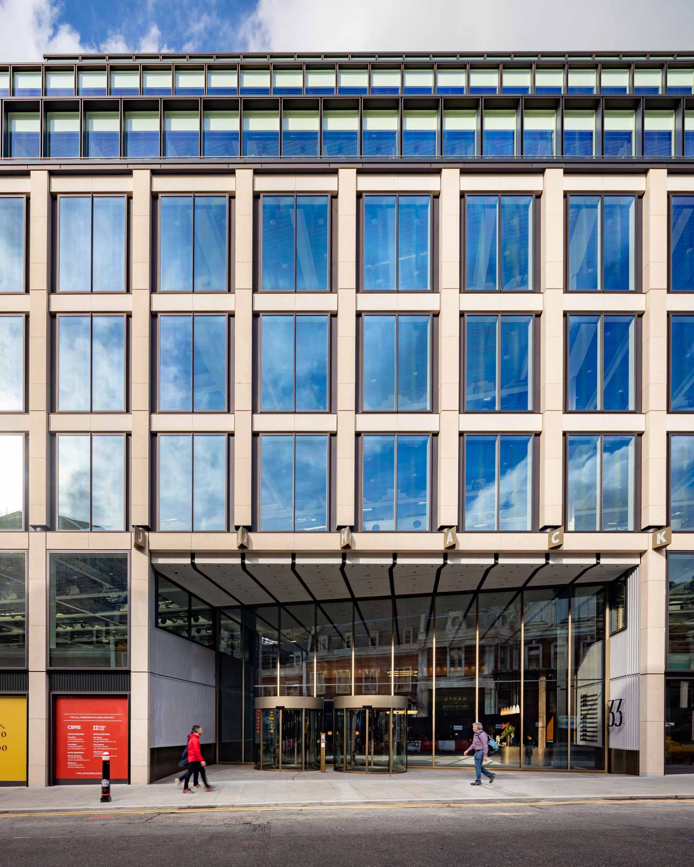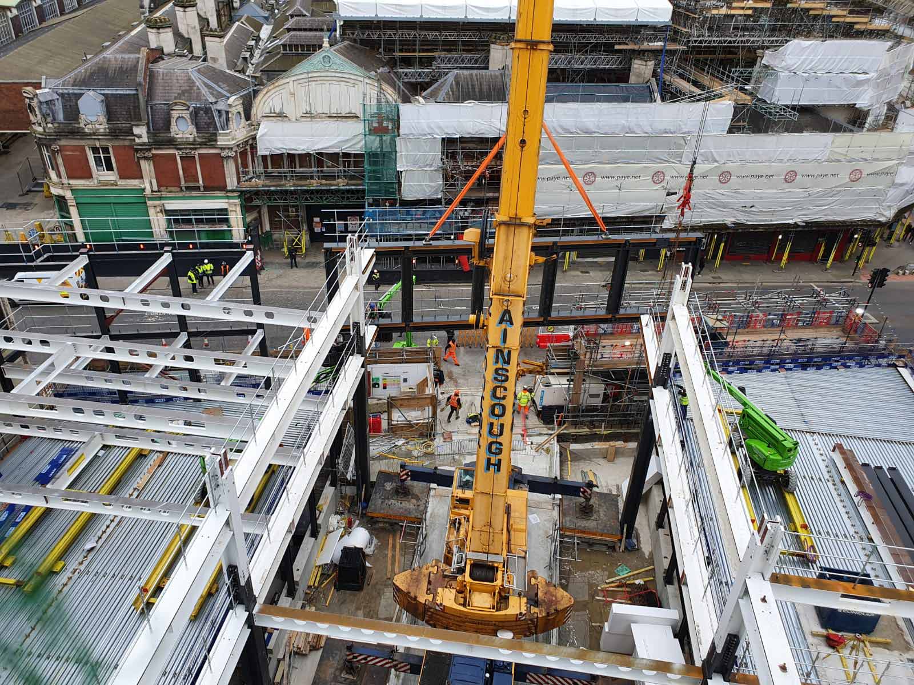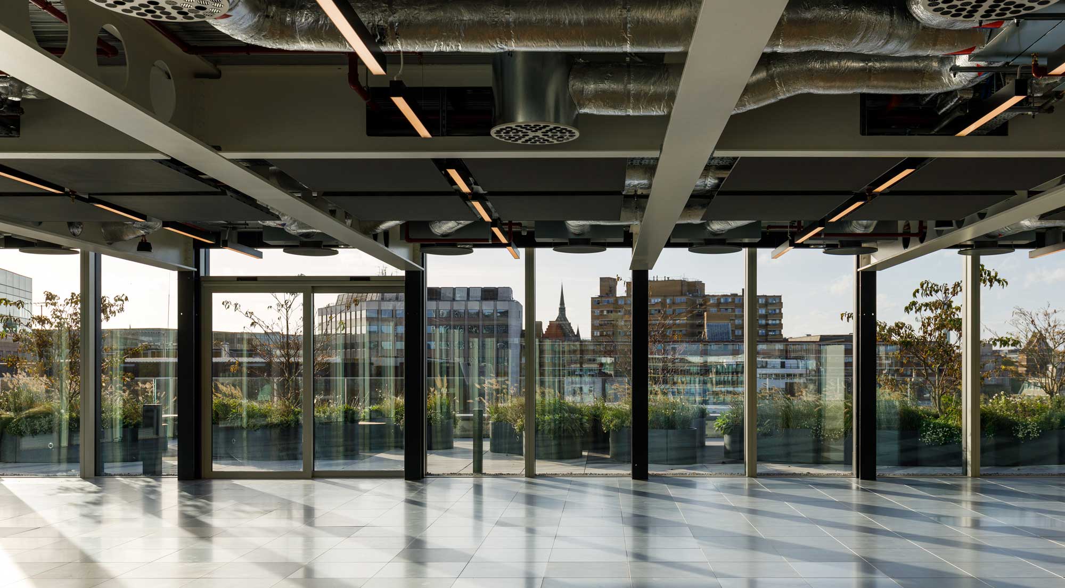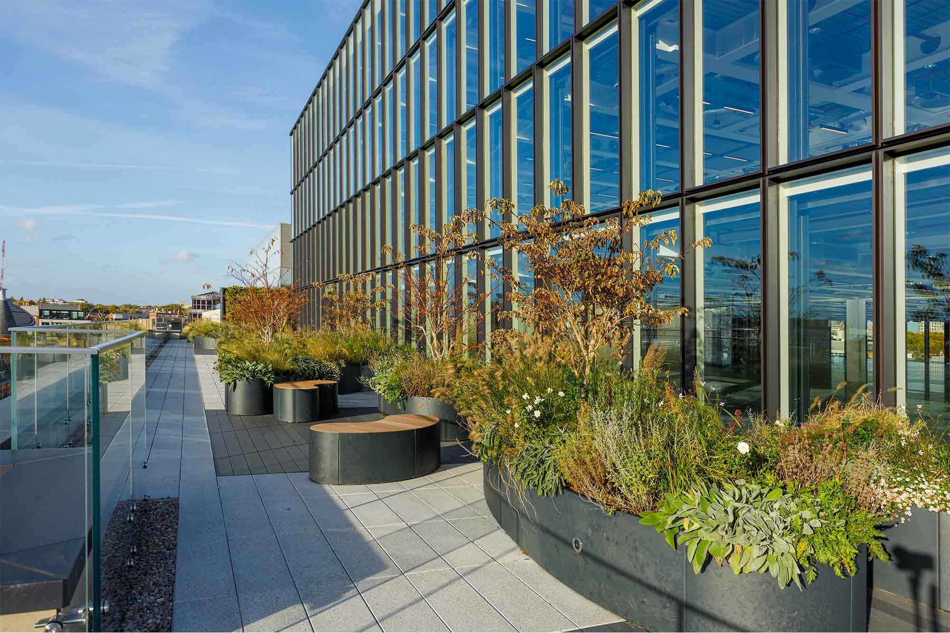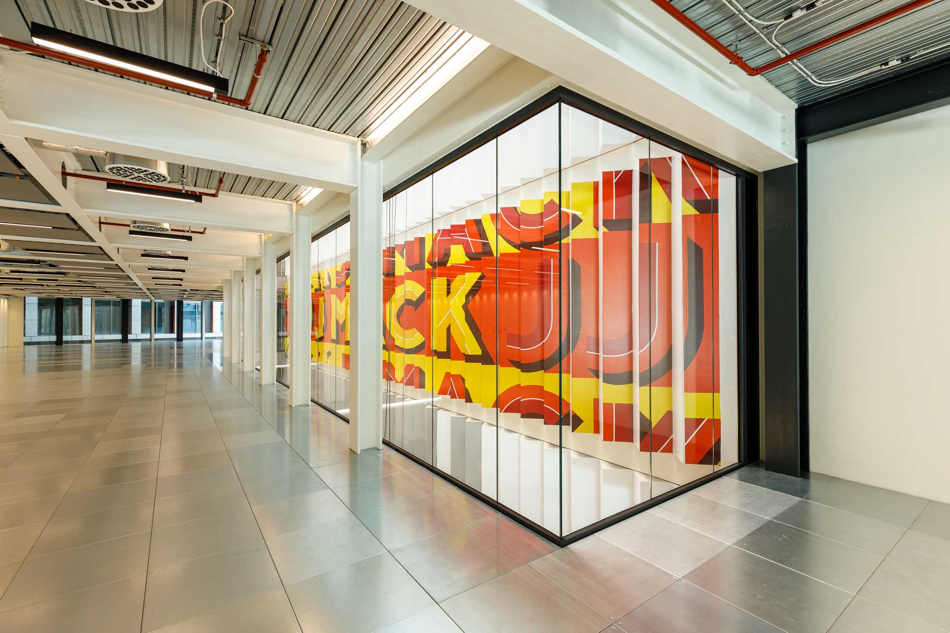
At the periphery of the historic City of London, this new commercial development was the UK’s first design to achieve an ‘Outstanding’ rating under BREEAM’s updated 2021 guidelines for new construction. It’s designed by architect Lifschutz Davidson Sandilands and is led by developers Helical and Ashby Capital.
BREEAM ‘Outstanding’ redevelopment of a prime office location close to Farringdon’s Smithfield Market.
The site’s redevelopment introduces ten storeys of flexible and smart-enabled office space that’s now resilient for the post-pandemic market, while the streetscape is also newly activated with public retail. A new two-storey basement is concurrently introduced to accommodate the ancillary functions, which in turn helps to free up this new above-ground programme.
Situationally, the JJ Mack Building integrates around several existing infrastructure assets. It’s located just 100 metres from London’s bustling Farringdon interchange station; the substructure interfaces directly with the 20-metre-deep excavations of the station’s new Crossrail facilities – whose tunnels additionally pass underneath one corner – while also nestling between the culverted Fleet River (which runs underneath the adjacent Farringdon Road) and a tunnelled railway sidings (which is operated by Network Rail). Finally, a Victorian sewer also passes through the middle of the plan.
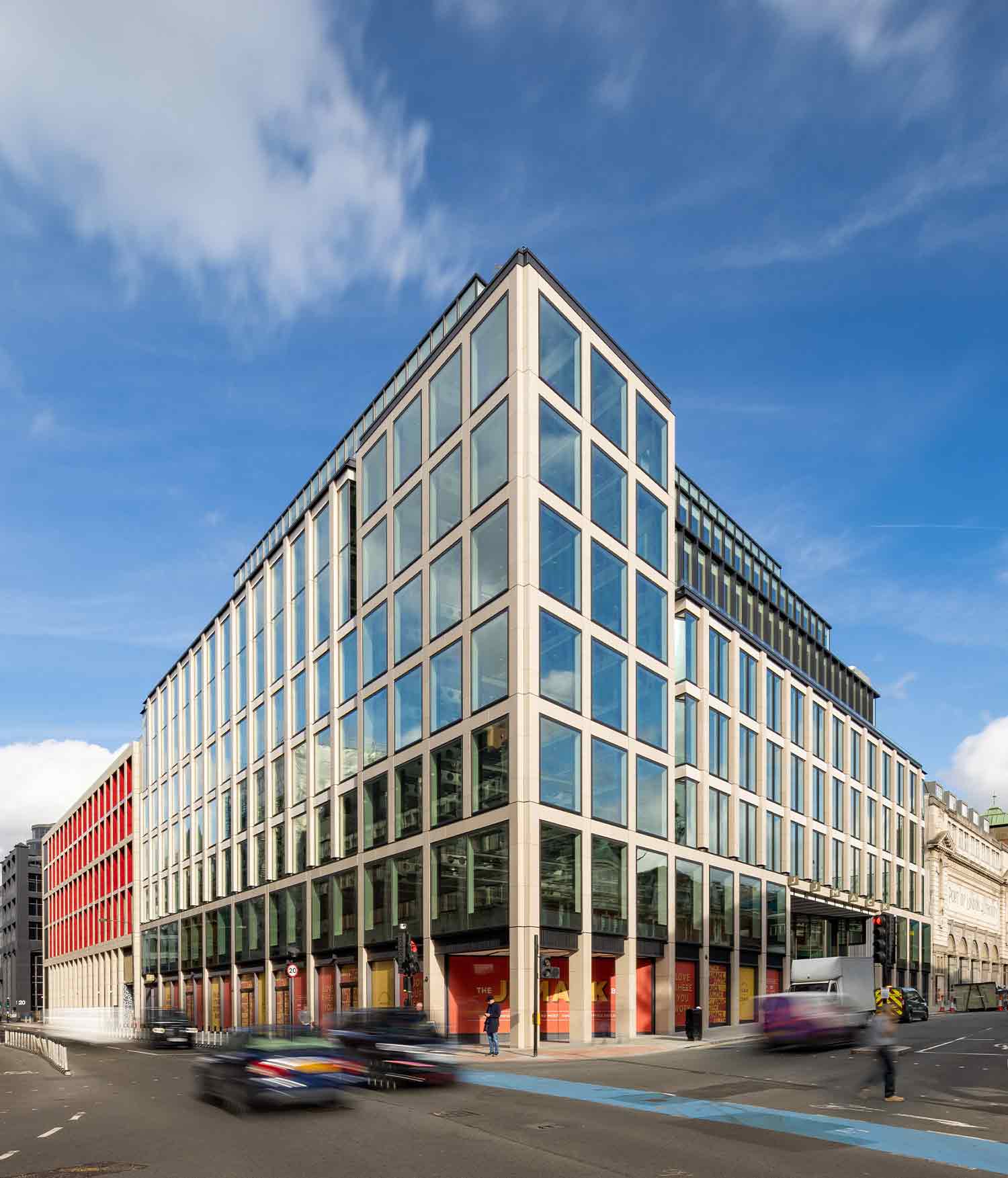
As part of the industry-leading green building rating, AKT II has assisted in the implementation of Earth Friendly Concrete (EFC – a lower-carbon alternative to cement) within the temporary works and secondary items. The structural design also incorporates capacity for the development’s new solar-electric panelling and green roofing. A steel frame provides the most materially efficient solution for the broad column spacing in conjunction with the site’s irregular plan.
At the southern edge, an integrated Vierendeel truss spans for 15 metres to create a dramatic entrance space opposite the forthcoming Museum of London development (which AKT II has also designed).
Inside, the MEP services are integrated within the typical structural depth of each floor plate, to help achieve the maximum number of leasable floors within the site’s strict height limitations. The massing is then transferred inwards through the upper levels to integrate with the surrounding cityscape; this creates the three outdoor terraced amenity spaces for occupants. A single core creates the broadest possible uninterrupted floor plates for tenants.
Below ground, a raft foundation establishes this new programme with the best overall structural and material efficiency amidst the site’s numerous physical constraints. Steel beams are additionally embedded in selected areas to enhance the raft’s strength where needed.
2023 London Construction Awards – Project Design of the Year
2021 SECBE Award for Digital Construction
