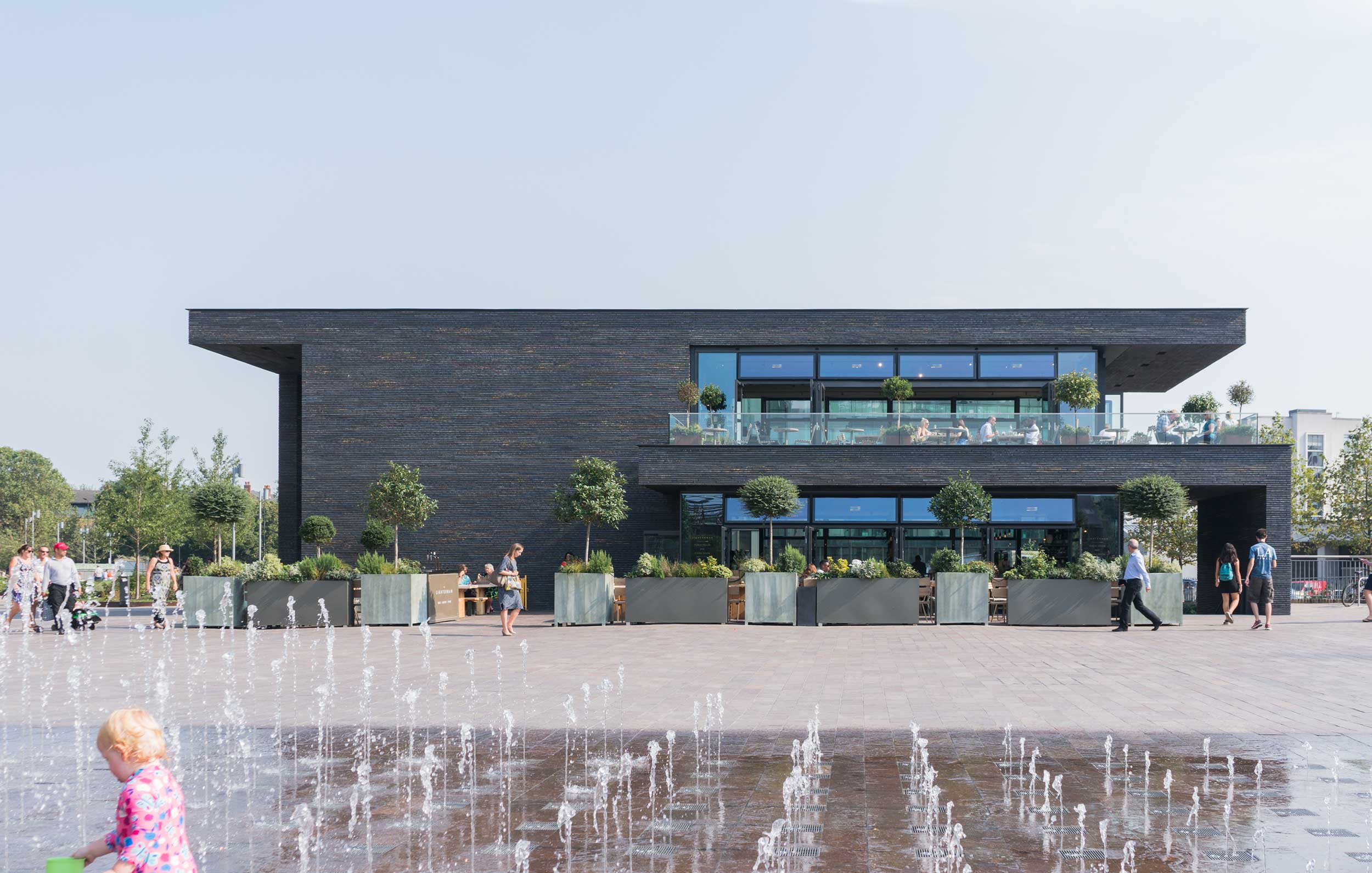
While relatively small in size – just 27 m long and 14 m at its widest point – this 3-storey pavilion building in King’s Cross posed a number of technical challenges. Designed by architects Stanton Williams, the new-build pavilion looks out over both the Regent’s Canal and Granary Square from a prime position.
Technically challenging concrete pavilion building in the heart of King’s Cross development
We have a track record of working with Stanton Williams, and there is a full understanding of the importance placed on finely detailed designs which integrate structure and finishes. Here, this precisely detailed architecture features a number of cantilevering floor slabs, requiring substantial load transfer structures within the reinforced concrete frame. With large areas of floor-to-ceiling glazing, there is also a strong emphasis on transparency and views over the surrounding cityscape.
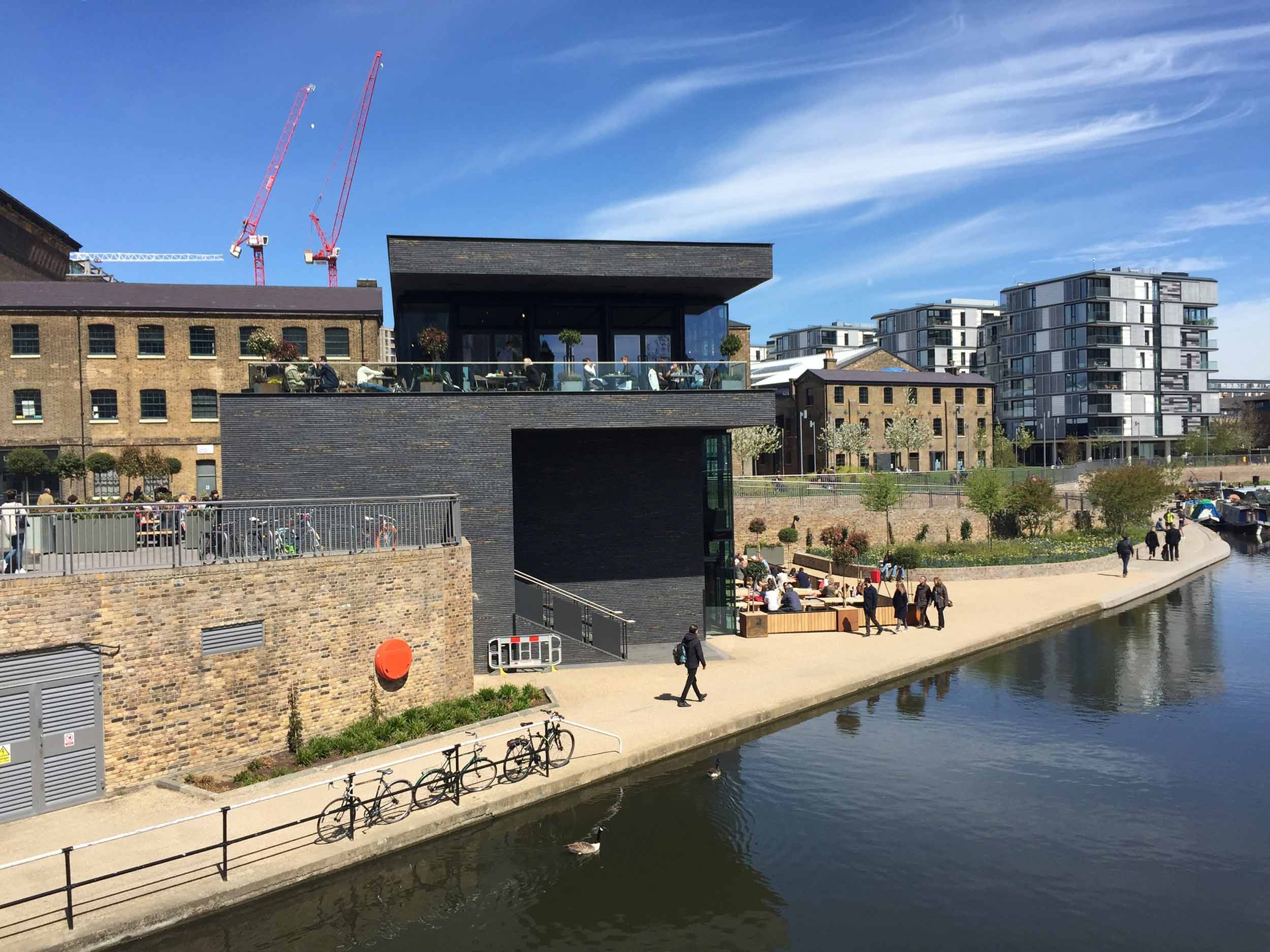
Much of the 680 m2 building is clad with Petersen Belgian bricks, which are long and thin in profile. A key task was formulating a method to connect these bricks to the structure. We assessed a number of different options ranging from hand setting the bricks in a traditional manner to fixing them using epoxy resin to precast concrete or GRP panels, which are either used to clad the structure or cast within it. The chosen method employed bricks bonded to precast panels. In order to hide the jointing, ‘finger joints’ were built into the vertical panel joints and the final interlocking bricks were hand-set across the joint.
The in-situ concrete primary structure was designed to meet the specific demands of the architectural layouts and to limit movements. The critical long-span structures have employed internal void formers in order to reduce self-weight, thereby reducing total movements.
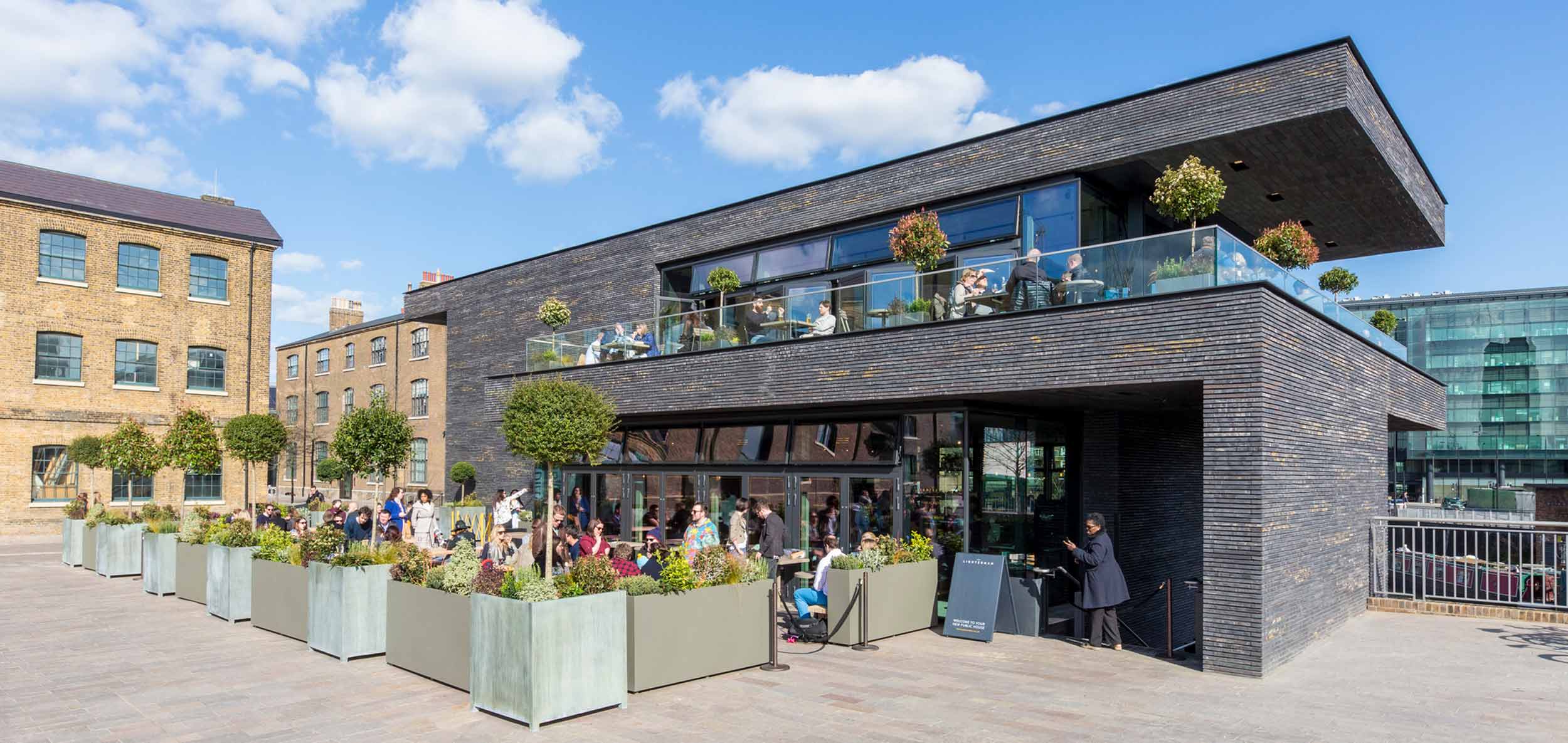
2017 New London Awards – Commendation – Hotels & Hospitality
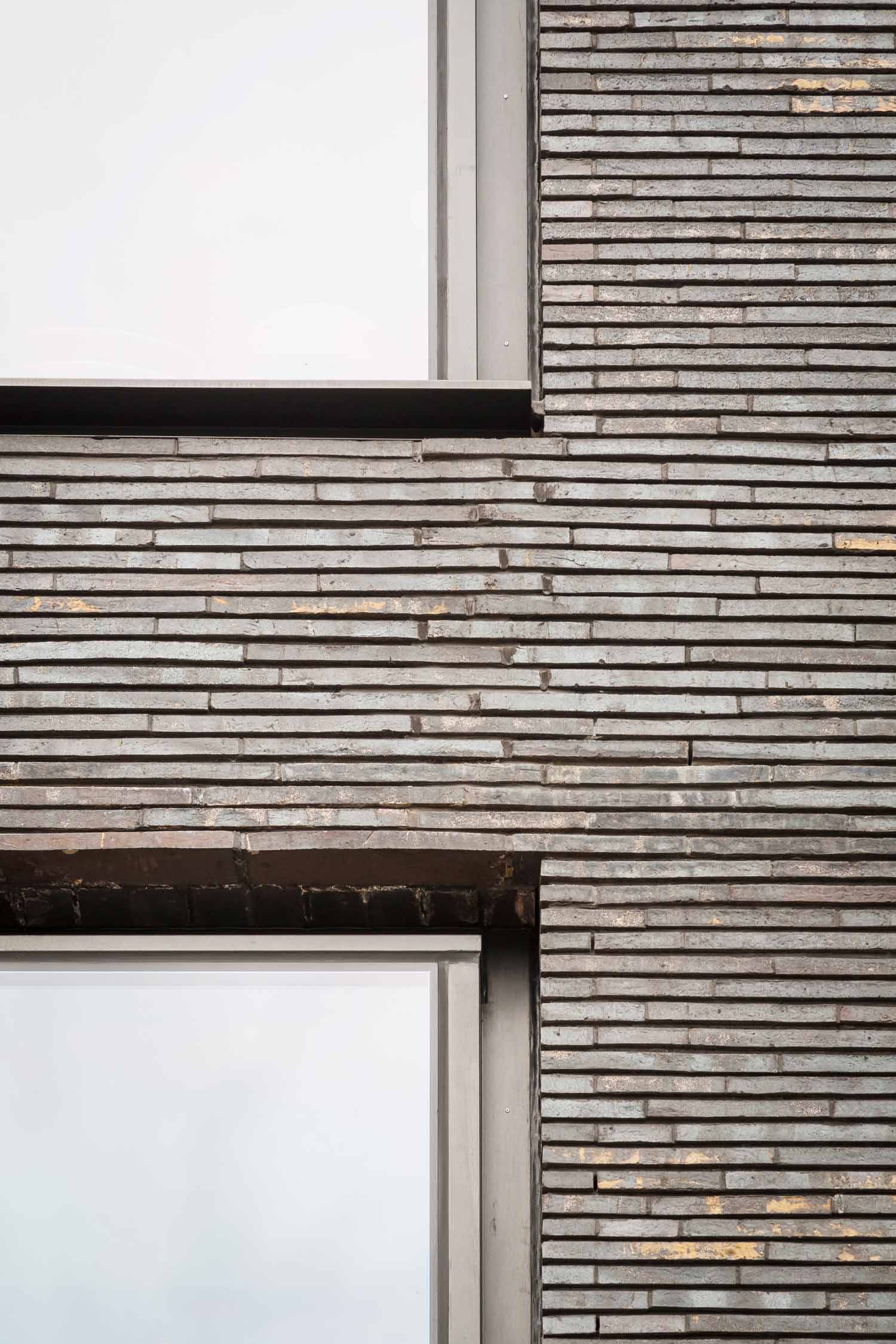
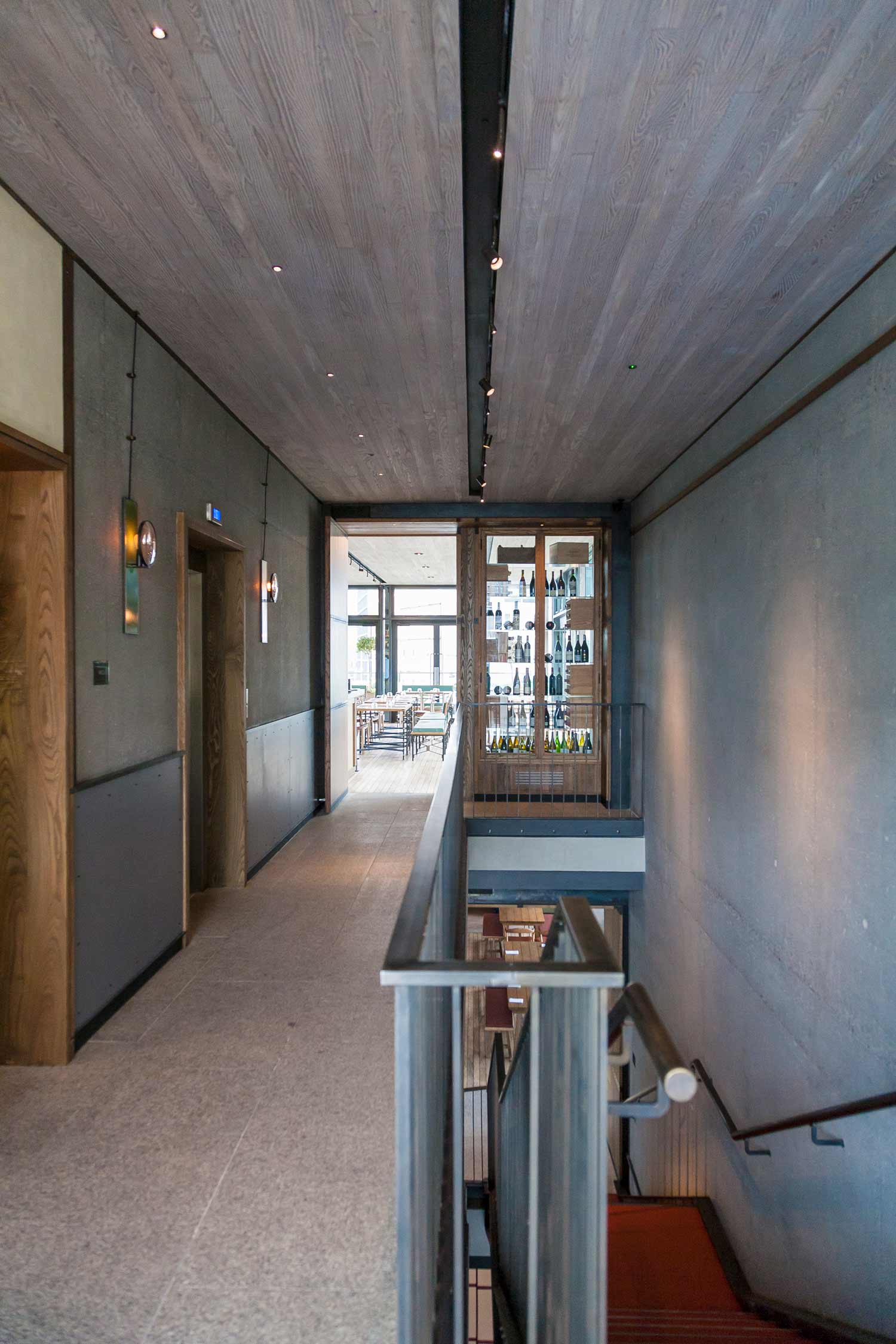
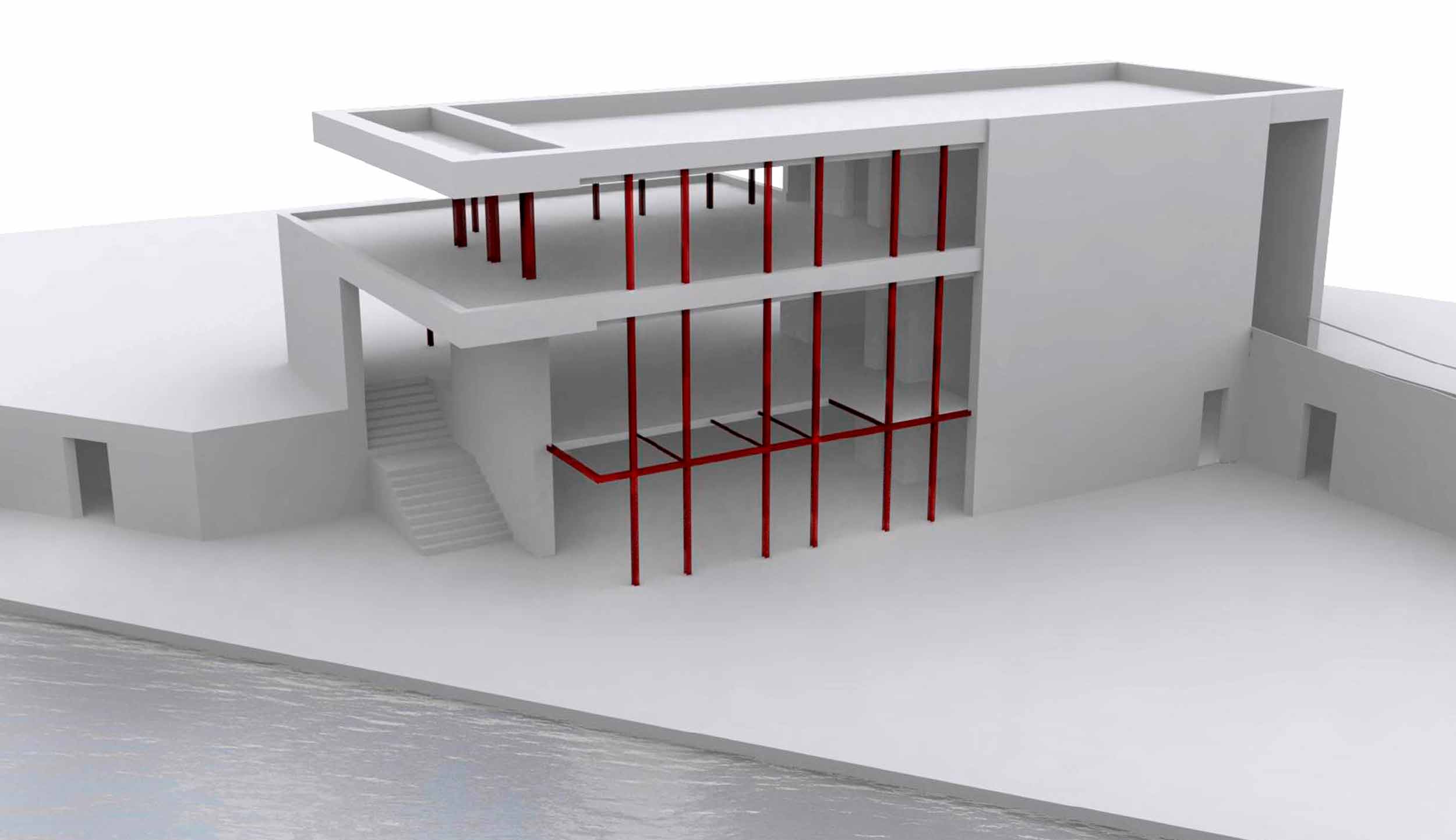
 25
25 'On Weaving'
'On Weaving' The JJ Mack
The JJ Mack The Farmiloe.
The Farmiloe. Pure
Pure  Tabernacle
Tabernacle  2–4 Whitworth
2–4 Whitworth White City
White City  Aloft
Aloft  NXQ
NXQ TTP
TTP Two
Two 'Radiant Lines'
'Radiant Lines' A Brick
A Brick One
One The Stephen A. Schwarzman
The Stephen A. Schwarzman Albert Bridge House.
Albert Bridge House. Edgar's
Edgar's Luton Power Court
Luton Power Court St Pancras
St Pancras Wind Sculpture
Wind Sculpture Sentosa
Sentosa The
The Liverpool
Liverpool Georges Malaika
Georges Malaika Reigate
Reigate Cherry
Cherry Khudi
Khudi Haus
Haus 10 Lewis
10 Lewis