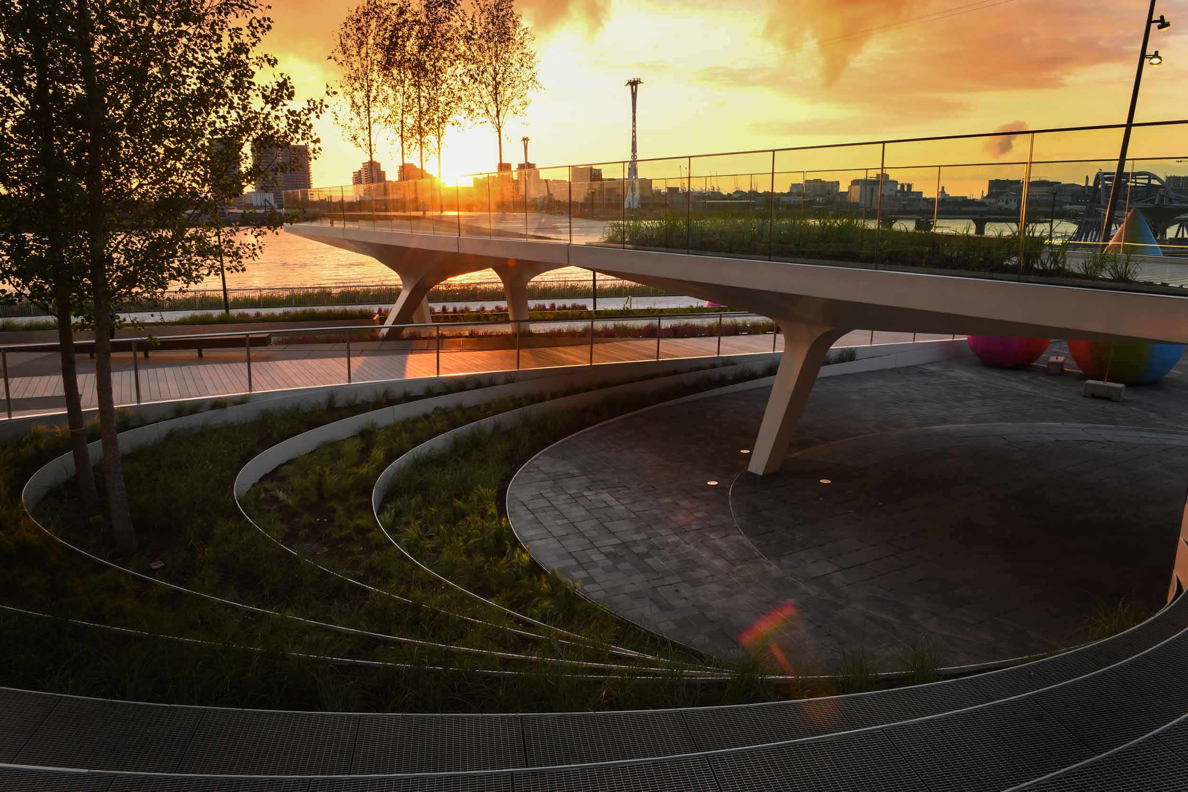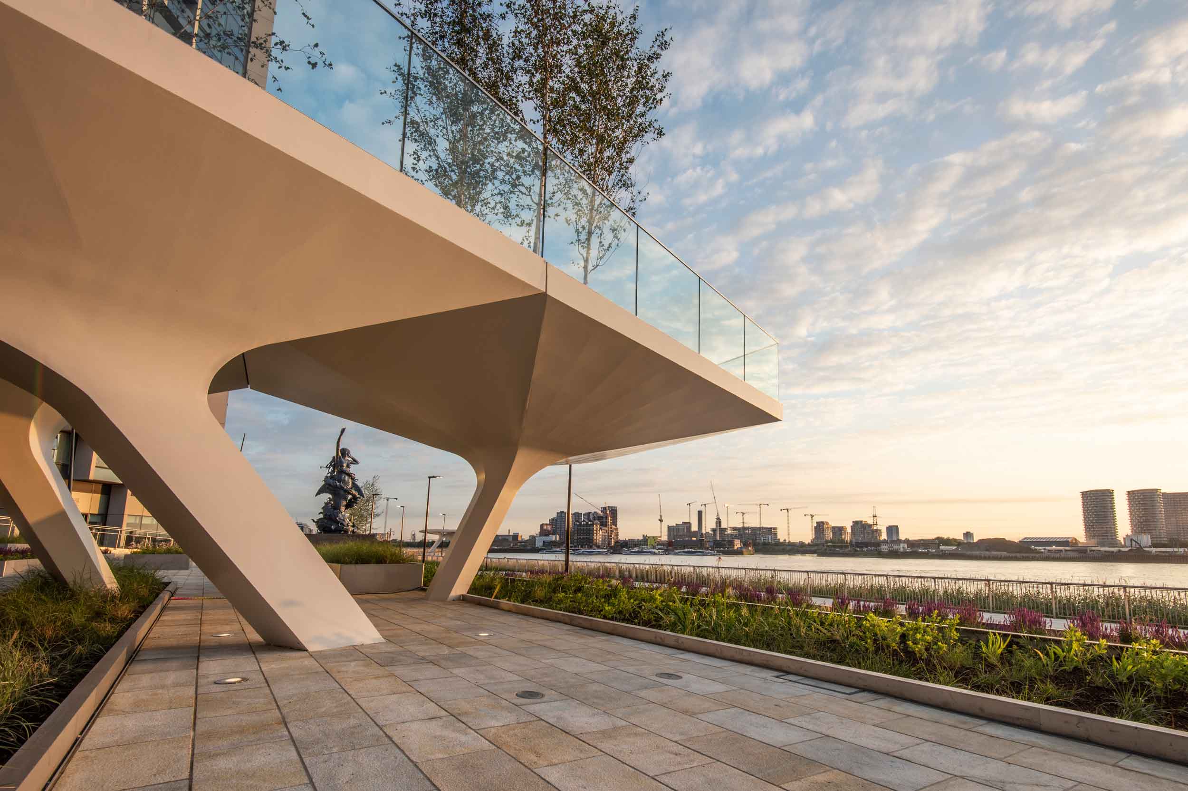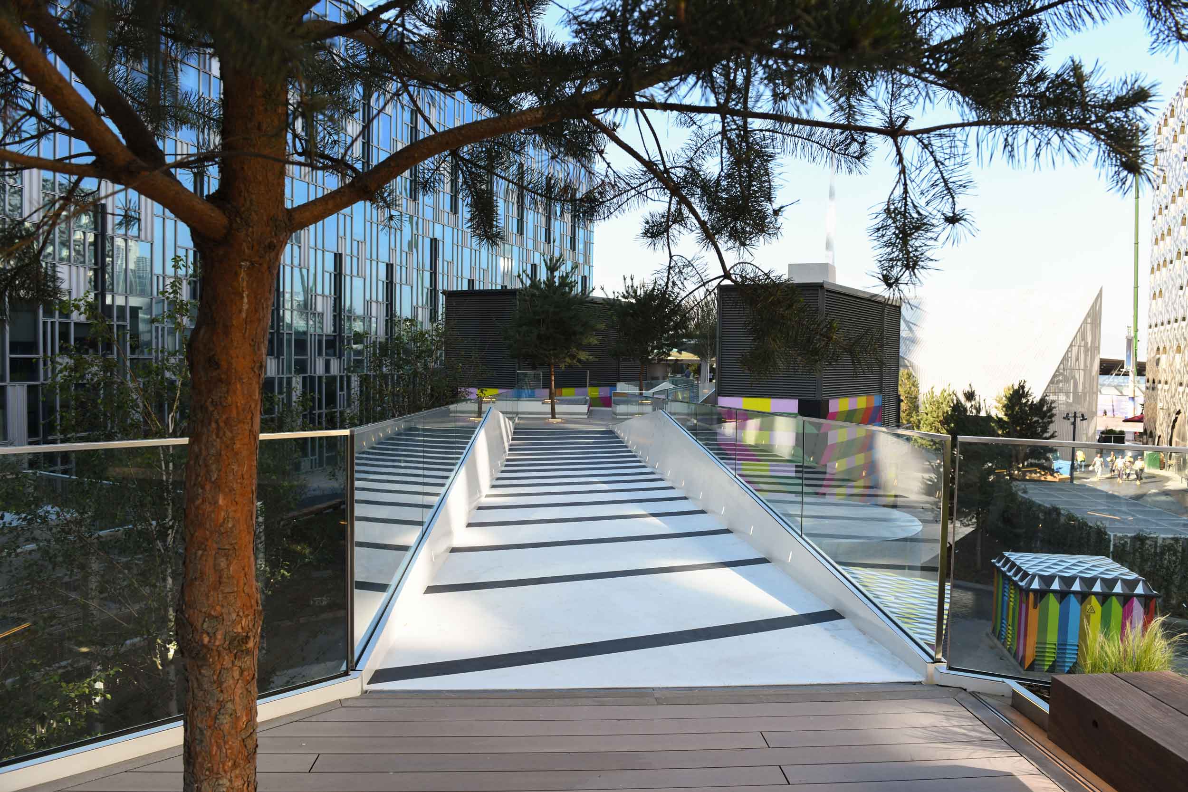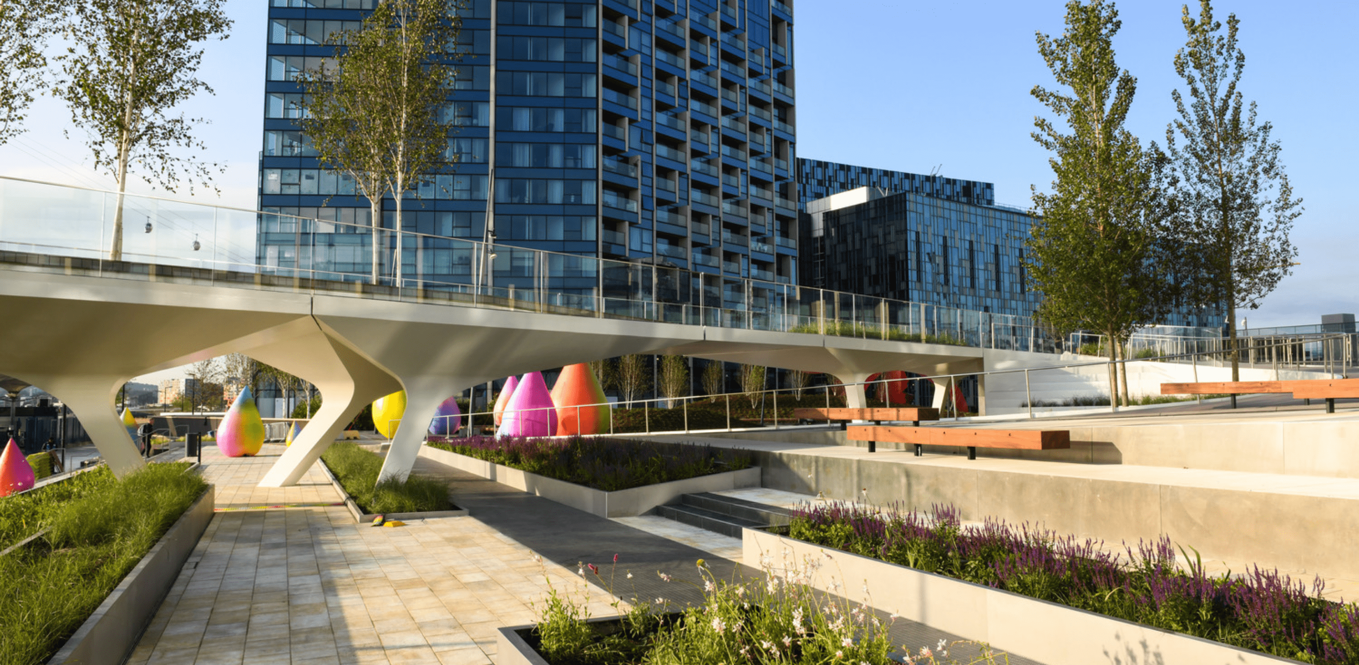
Located in the north-east corner of Greenwich Peninsula, close to the O2 Arena, the Tide project is the first phase of a 5 km part-elevated walkway that connects a series of open public spaces in the Greenwich Peninsula masterplan. The development is transforming a former industrial backyard area into an appealing promenade and public space.
Multi-phase scheme creating a 5 km walkway of art and landscaping on London’s Greenwich Peninsula.
The walkway comprises a series of stable islands connected by footbridges that span across roads, plazas and other public spaces. The islands provide destinations both at a high level – with a range of trees, diverse landscaping and engaging activities – and on the ground with sculptural supports that have the quality of public artwork.
Conceived as a prefabricated component-based system, the walkway was assembled on the constrained site with minimal or no temporary works and site fabrication. The ‘kit’ of large components, including island columns and bridge decks, were transported to site and assembled using simple bolted connections, maximising the speed of construction.
Each island comprises a self-stable cluster of columns in order to distribute the load and avoid overturning on shallow foundations where possible. This allows the footprint of the walkway to be as compact as possible, minimising the impacts on any obstructions in the ground.
The link bridges consist of a simple folded steel ‘sandwich’ plate in monocoque construction, creating deck and balustrades from a single structurally rigid form. This construction creates a continuous structural form that does not require additional cladding. Longer bridge spans are fitted with tuned mass dampers to minimise vertical vibrations under pedestrian footfall.
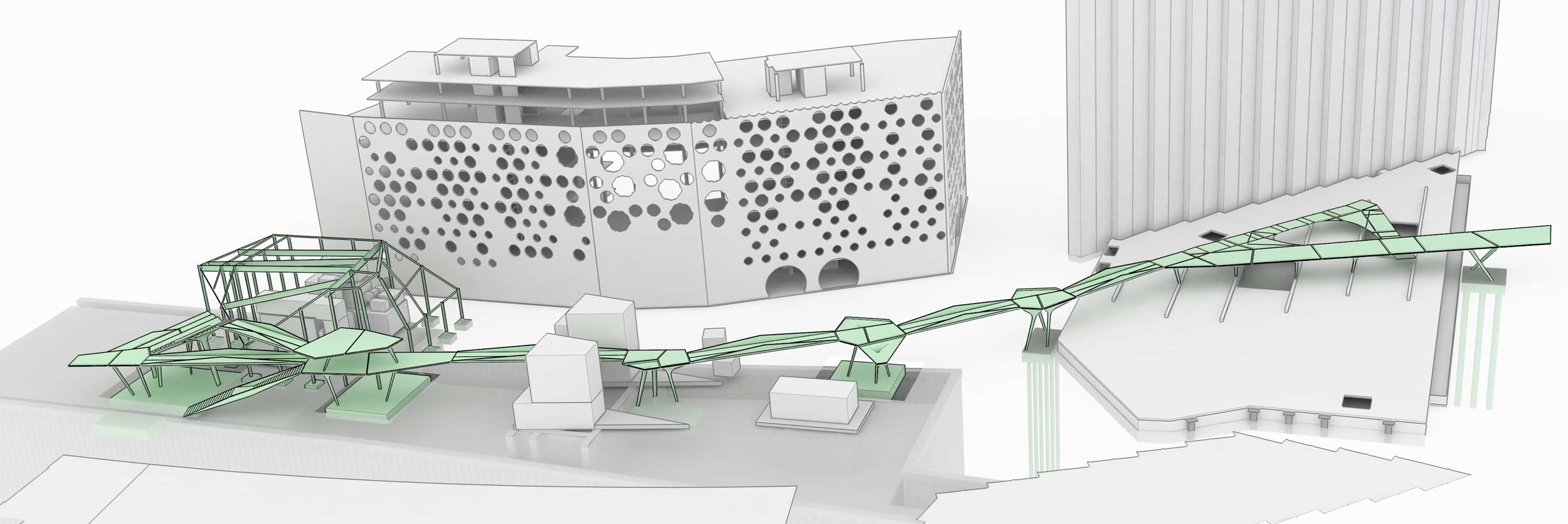
2012 Civic Trust Awards – Commendation
2011 Concrete Society Awards – Commendation
2011 BCI Awards – Shortlisted
