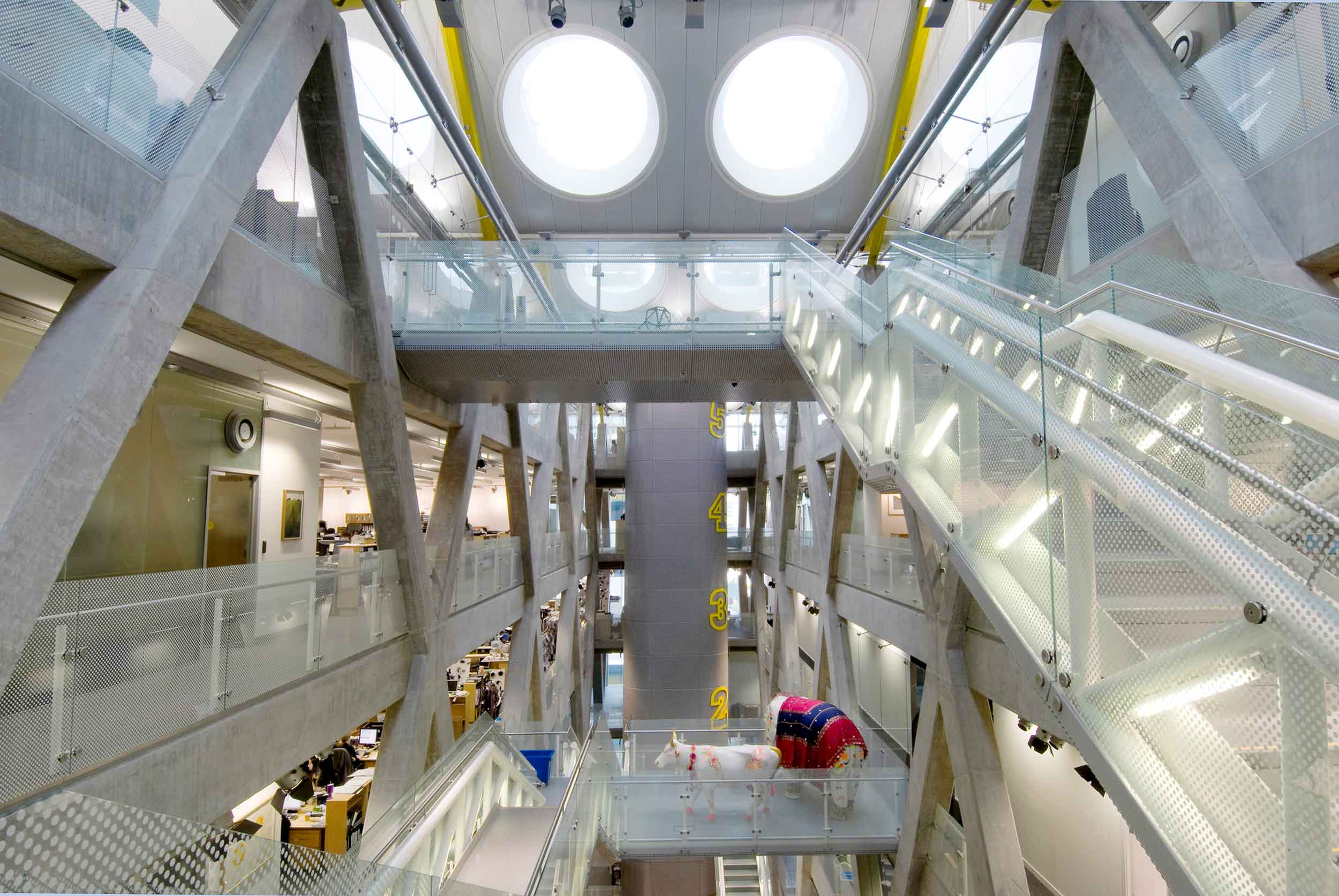
Monsoon Accessorize commissioned Allford Hall Monaghan Morris to design a seven-storey headquarters with a structure reflective of the company’s creativity. The result was an innovative geometric form introducing texture and aesthetic audacity to a relaxed, unconfined internal area that encourages ease of communication.
Exposed concrete diagrid structure housing Monsoon’s new headquarters
Though always a consideration in the optimisation process, budget and ease of build were not limiting factors; the client sought a landmark, visually complex building to use as a focal point within a ‘village’ for staff and fashion designers. We therefore brought parametrically driven models to the early design process. These could respond to the global vision whilst being able to focus in on details such as reinforcement fit, geometric repetition and the wider implications that such decisions can have on structure. Following these early discussions, a concrete diagrid was selected for the construction model.
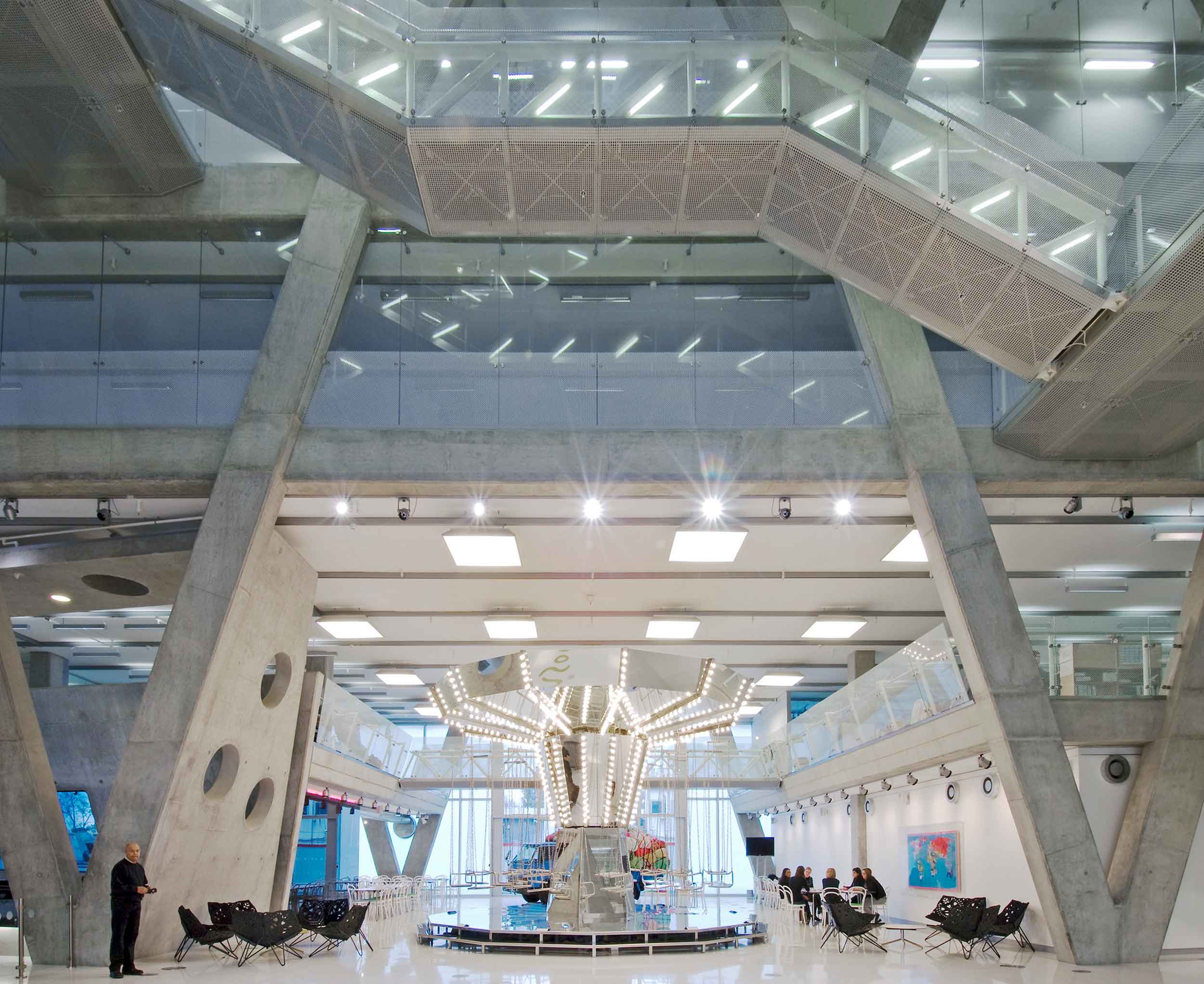
In-situ concrete was chosen for the frame and floors instead of ordering precast sections, reducing the cost of craneage and increasing the speed of construction. ‘As-struck’ rough concrete provided thermal mass for the building and was also in keeping with the workshop theme. Reusable wall forms were adopted, with inclined partitions to form the V-shape to each column pour; this system was simpler than traditional inclined column forms, offering programme and cost benefits.
The exposed diagrid wraps around the perimeter of the building, which comprises two sections, each with its own rectangular floor plate. Clad in glazing to maximise daylighting alongside distinctive yellow spandrel panels, it simultaneously provided vertical and lateral support, minimising the need for shear walls or added stability within the post-tensioned floor plates. This freed up large areas for art installations and boutique exhibitions, and also allowed a core to be built to the side of the main building out of lightweight steel, flexible in its size and layout.
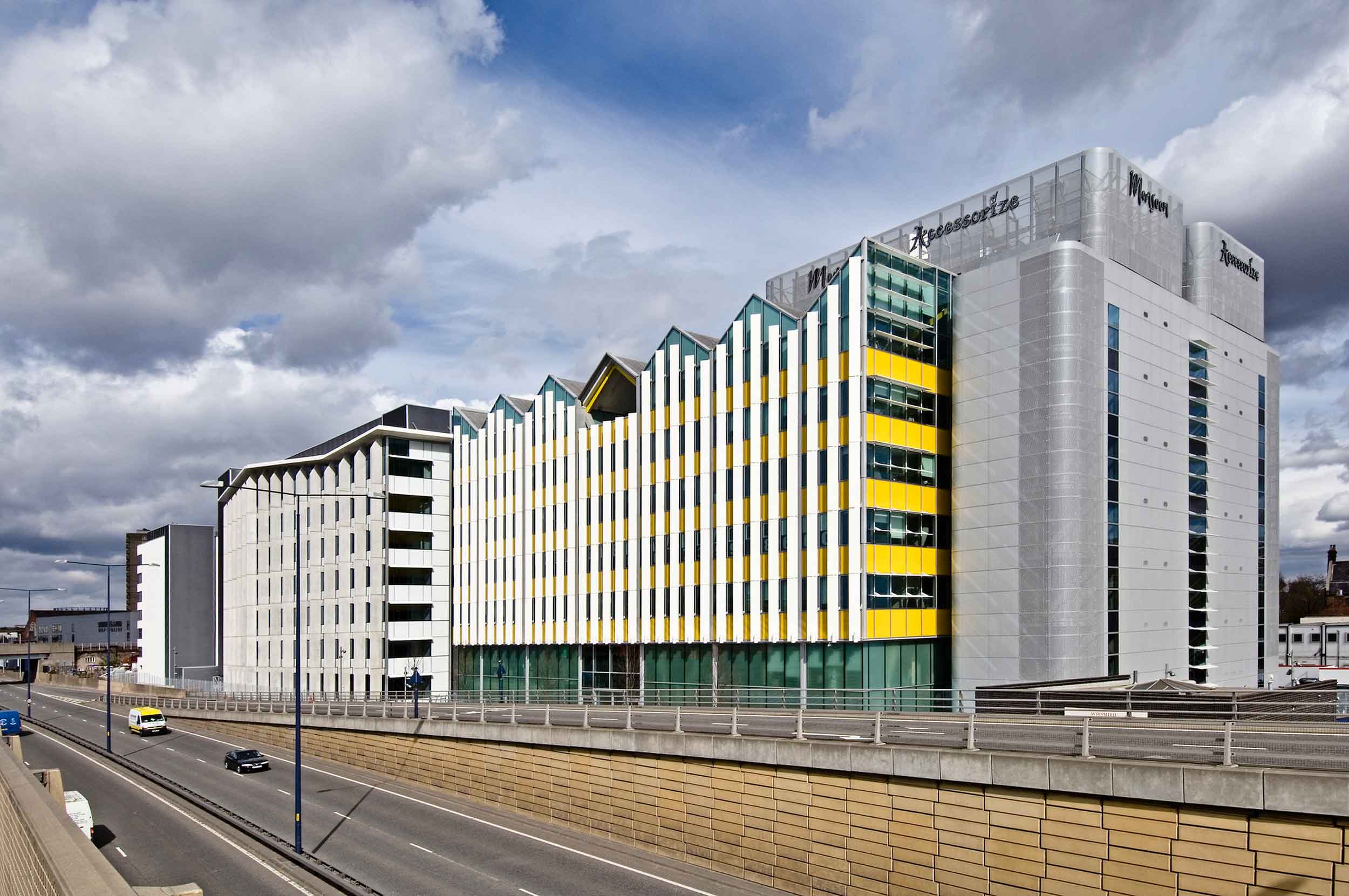
2008 MIPIM Best Mixed Use Award – Commendation
2008 World Architecture Festival – Highly Commended
2009 RIBA Award
2009 BCI Award – Best Building
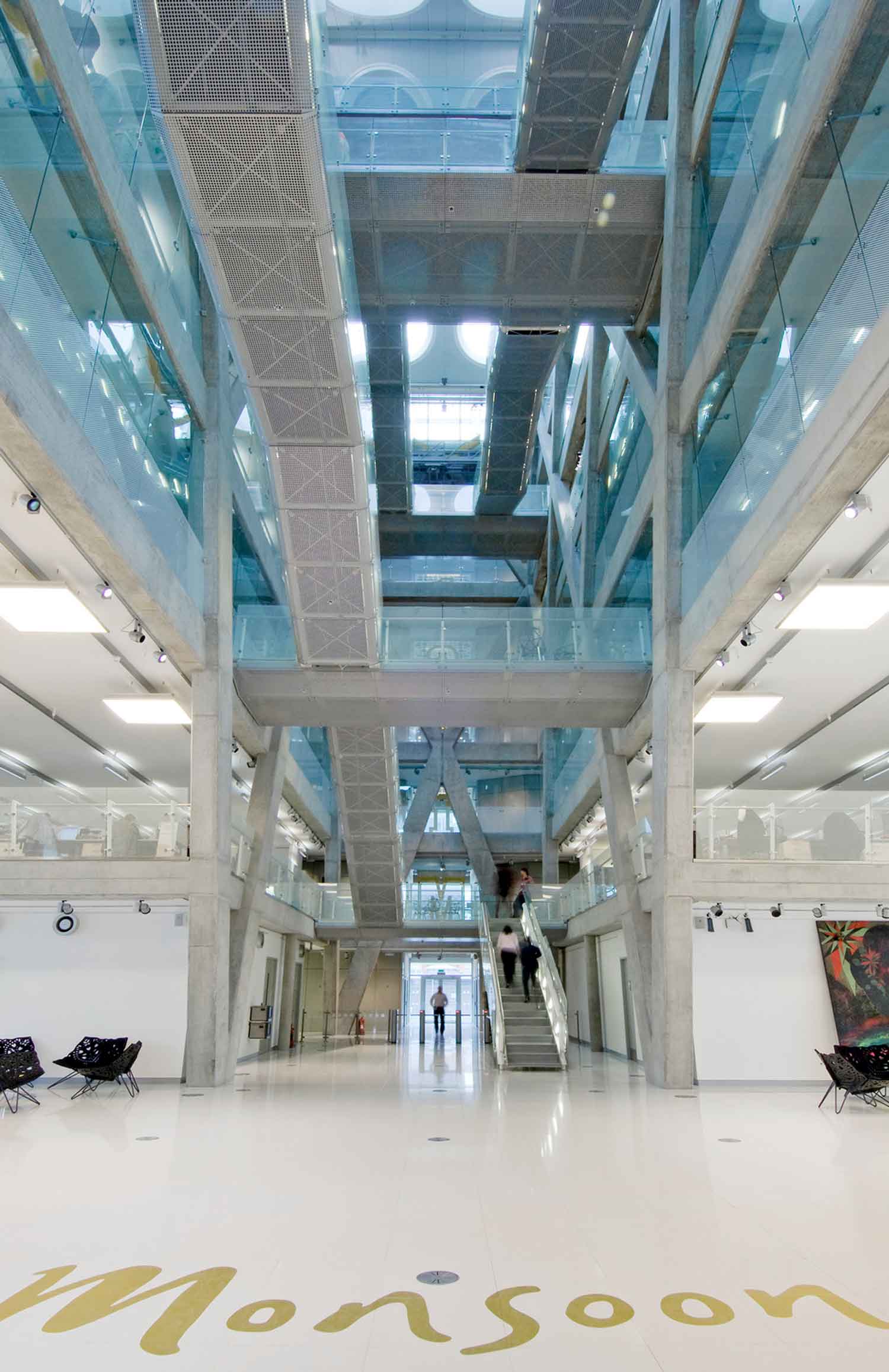
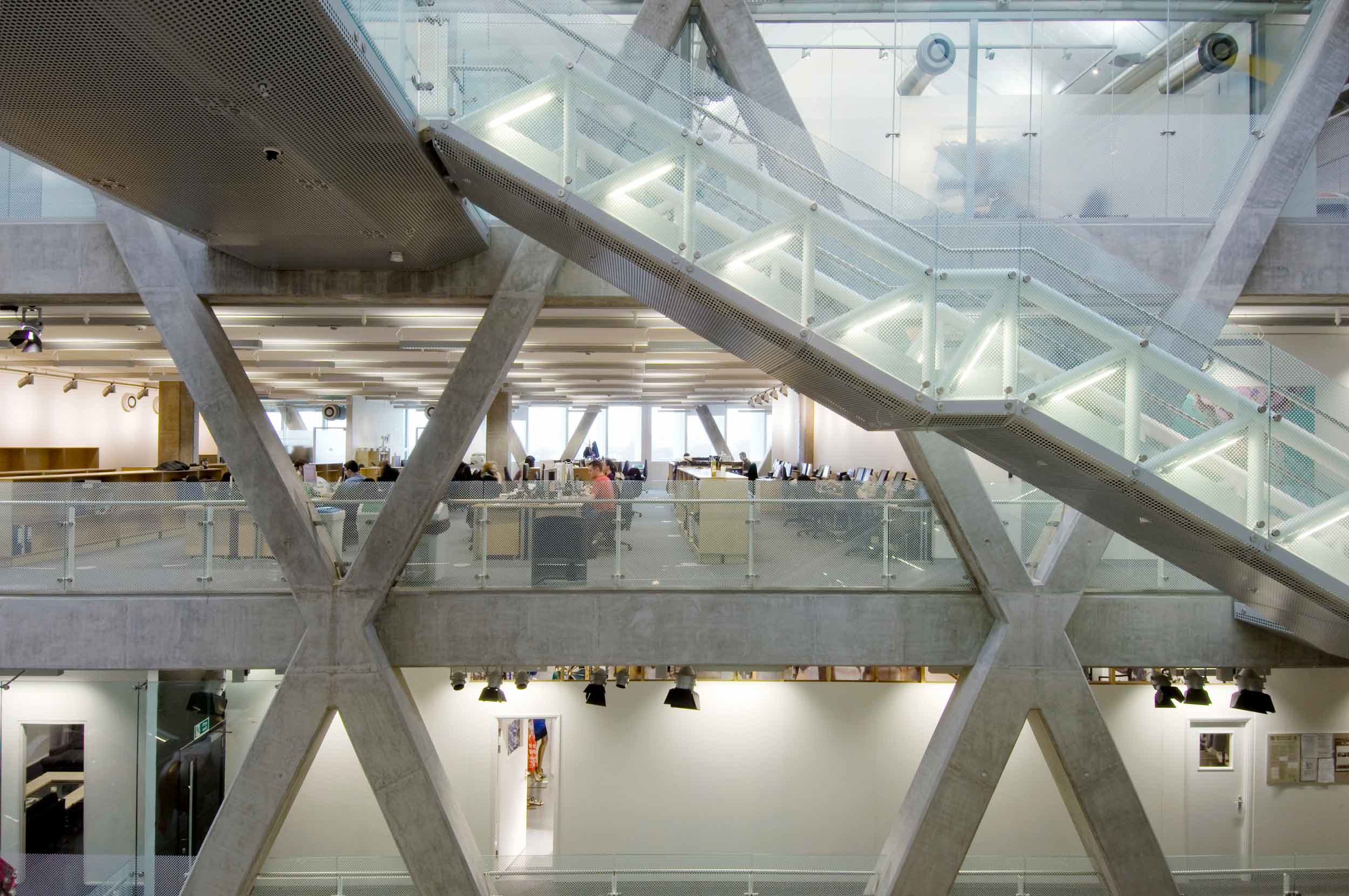
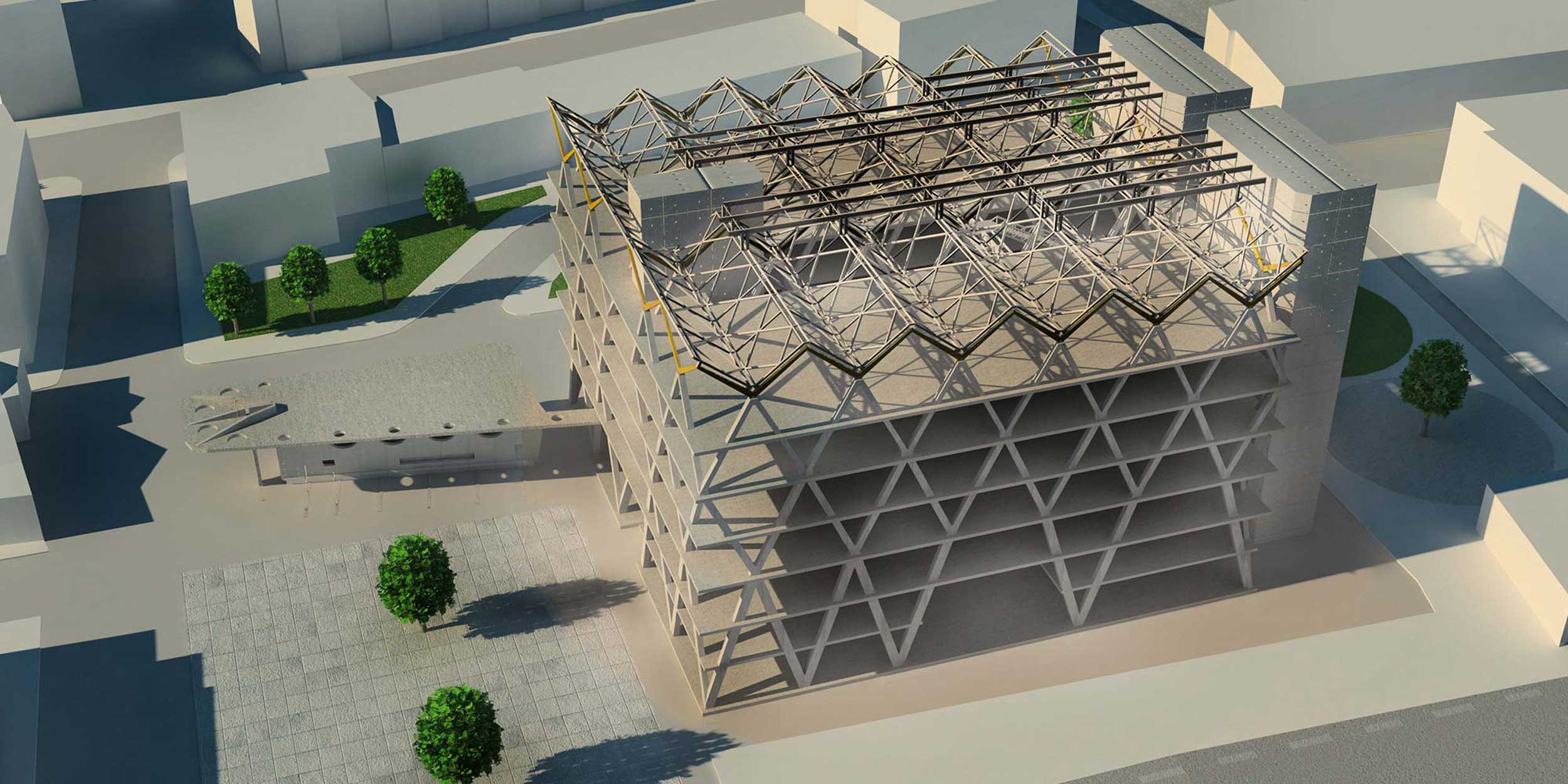
 25
25 'On Weaving'
'On Weaving' The JJ Mack
The JJ Mack The Farmiloe.
The Farmiloe. Pure
Pure  Tabernacle
Tabernacle  2–4 Whitworth
2–4 Whitworth White City
White City  Aloft
Aloft  NXQ
NXQ TTP
TTP Two
Two 'Radiant Lines'
'Radiant Lines' A Brick
A Brick One
One The Stephen A. Schwarzman
The Stephen A. Schwarzman Albert Bridge House.
Albert Bridge House. Edgar's
Edgar's Luton Power Court
Luton Power Court St Pancras
St Pancras Wind Sculpture
Wind Sculpture Sentosa
Sentosa The
The Liverpool
Liverpool Georges Malaika
Georges Malaika Reigate
Reigate Cherry
Cherry Khudi
Khudi Haus
Haus 10 Lewis
10 Lewis