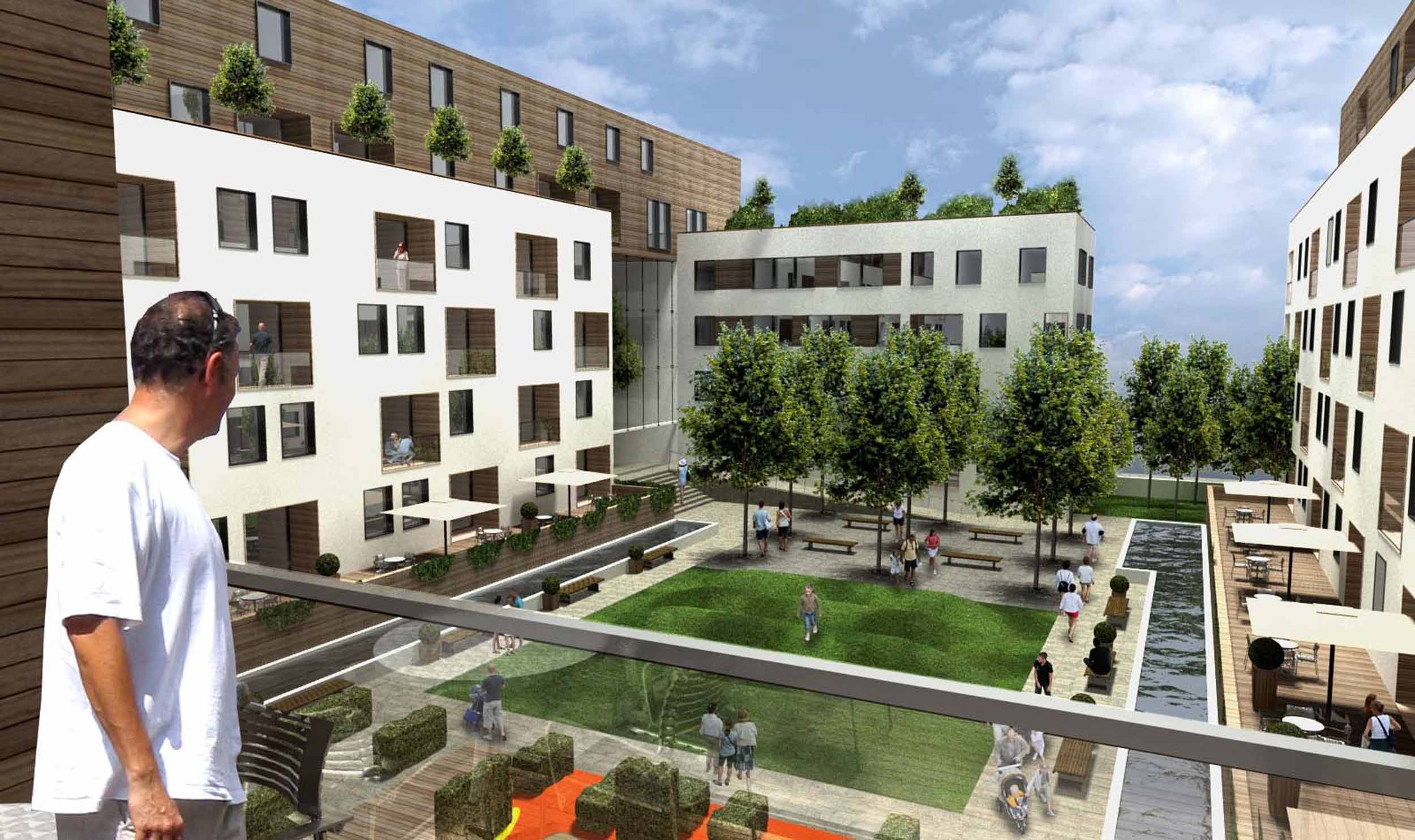
As part of a masterplan to redevelop this former retail and industrial site in north-west London, we worked alongside architects Dunnett Craven to provide structural solutions for five high-rise blocks ranging between eight and nineteen storeys, providing residential units above a common podium deck, and retail and car park space below.
Five high-rise residential blocks with associated retail and parking in North West London
An access road running through the centre of the site divides the buildings, with Blocks A and B to the west and C, D and E to the east, close to the busy Edgware Road. Both groups of buildings are linked at low level by a single podium deck. Though structural solutions were considered individually, we aligned simple, strong engineering principles with the architectural ideals in the masterplan to ensure a sense of continuity. Façade treatments were consistent throughout, and in all five blocks the top two storeys are set back from the perimeter to create desirable roof terraces.
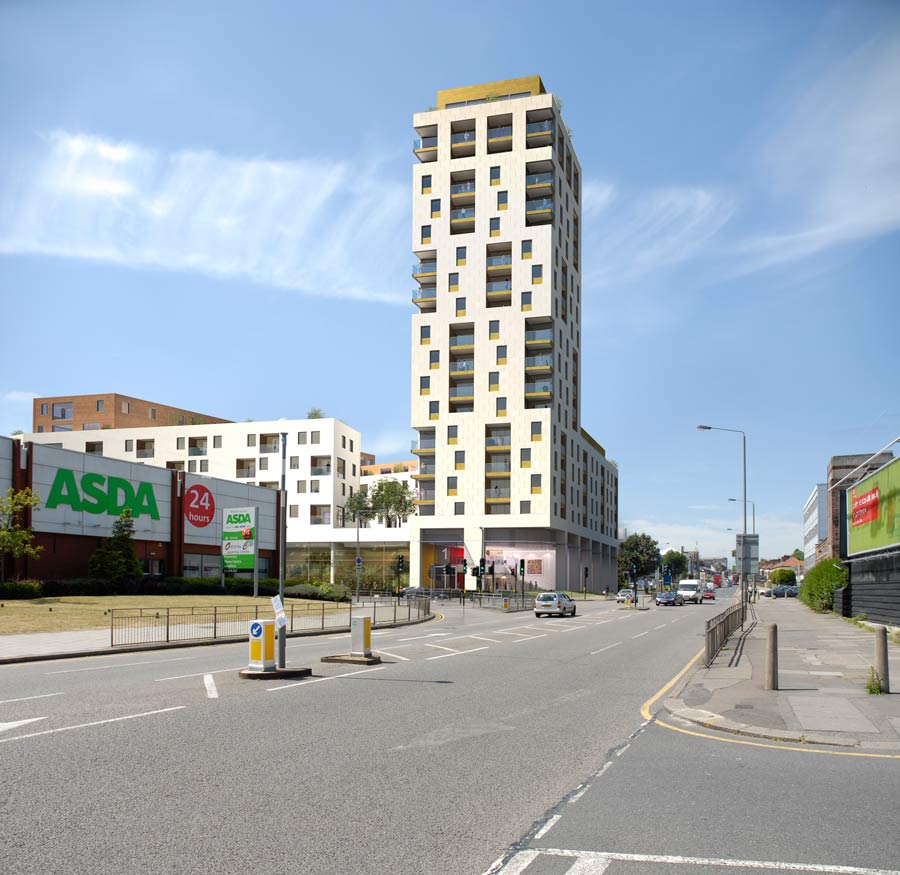
All structures comprise in-situ concrete frames, while grids vary according to function. We undertook a verticality study of the residential areas to determine in which areas we could simplify the structure by providing regular, common grids. Where this was not possible, we sought to maintain consistent floor zones to simplify service runs.
We designed grouped, piled foundations, the most appropriate solution given the depth of made ground with little cohesion, and the high point loads created by the column grids above. Podium decks are a feature of all blocks; we adopted several different thicknesses, dependent on spans and loadings, and column arrangements below. Wherever possible, we aligned the grids above and below the podium, but transfer structures were also necessary in places, set within the depth of the finishes zone. We used post-tensioned concrete transfers beams over the loading bay to provide the clear spans needed for vehicle tracking. Similarly, we designed a cantilever transfer beam to enable Block E to step out above the podium.
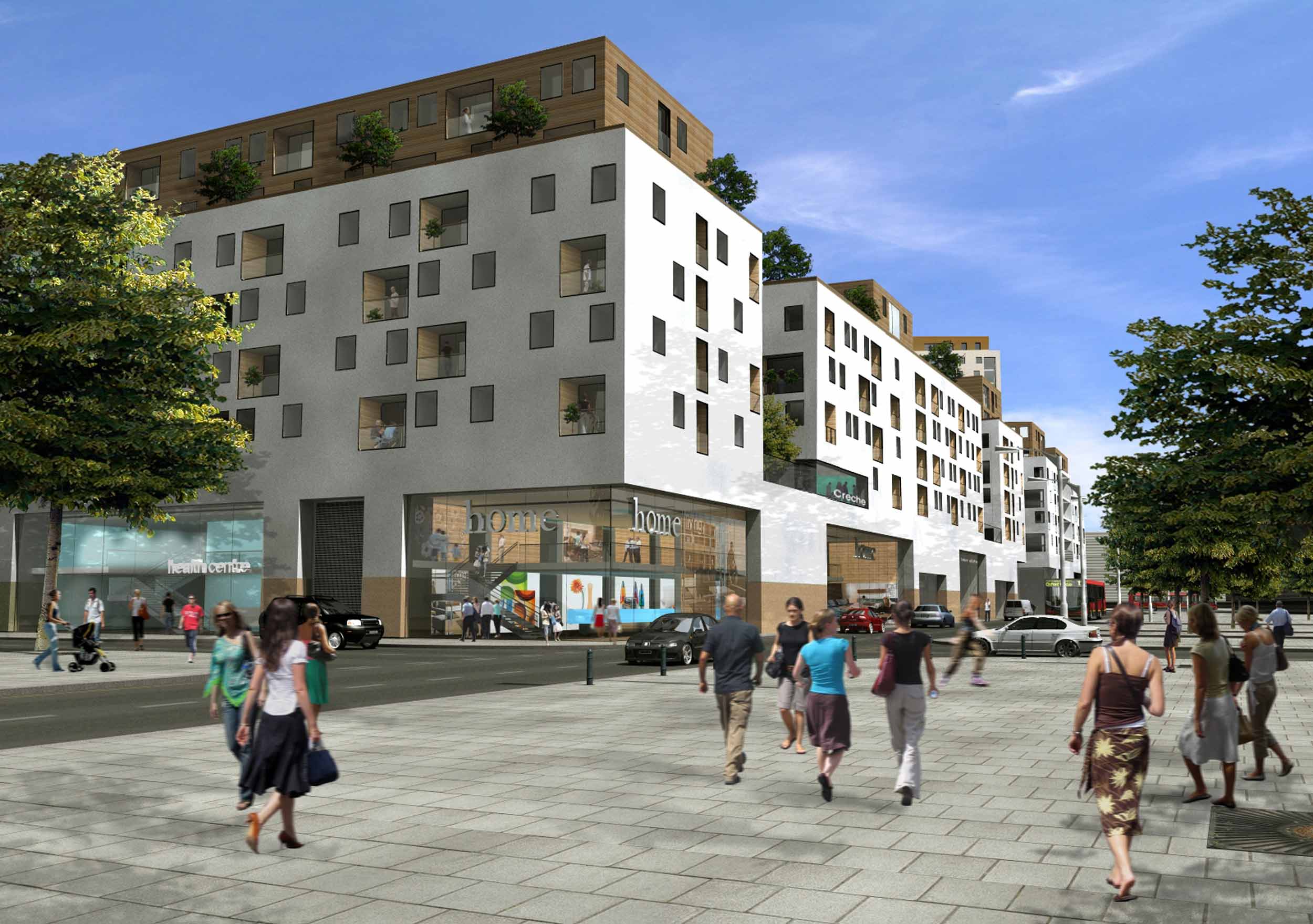
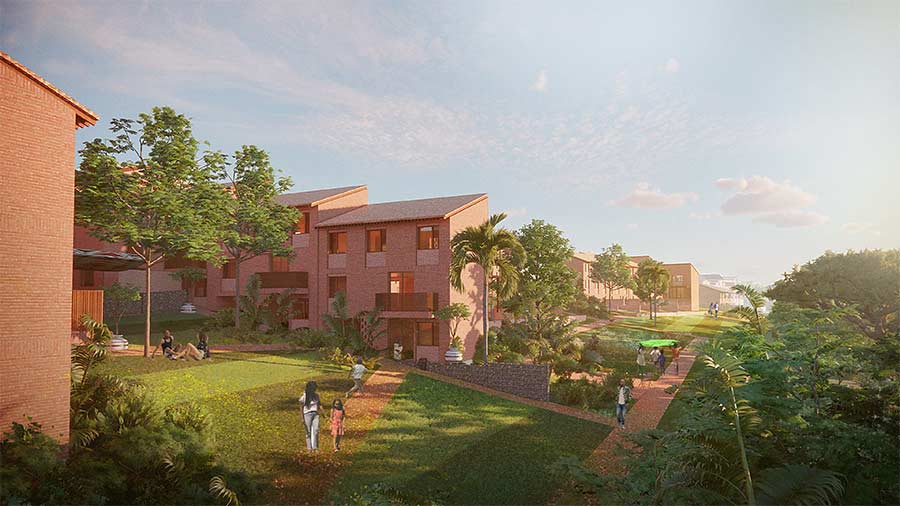 Green City
Green City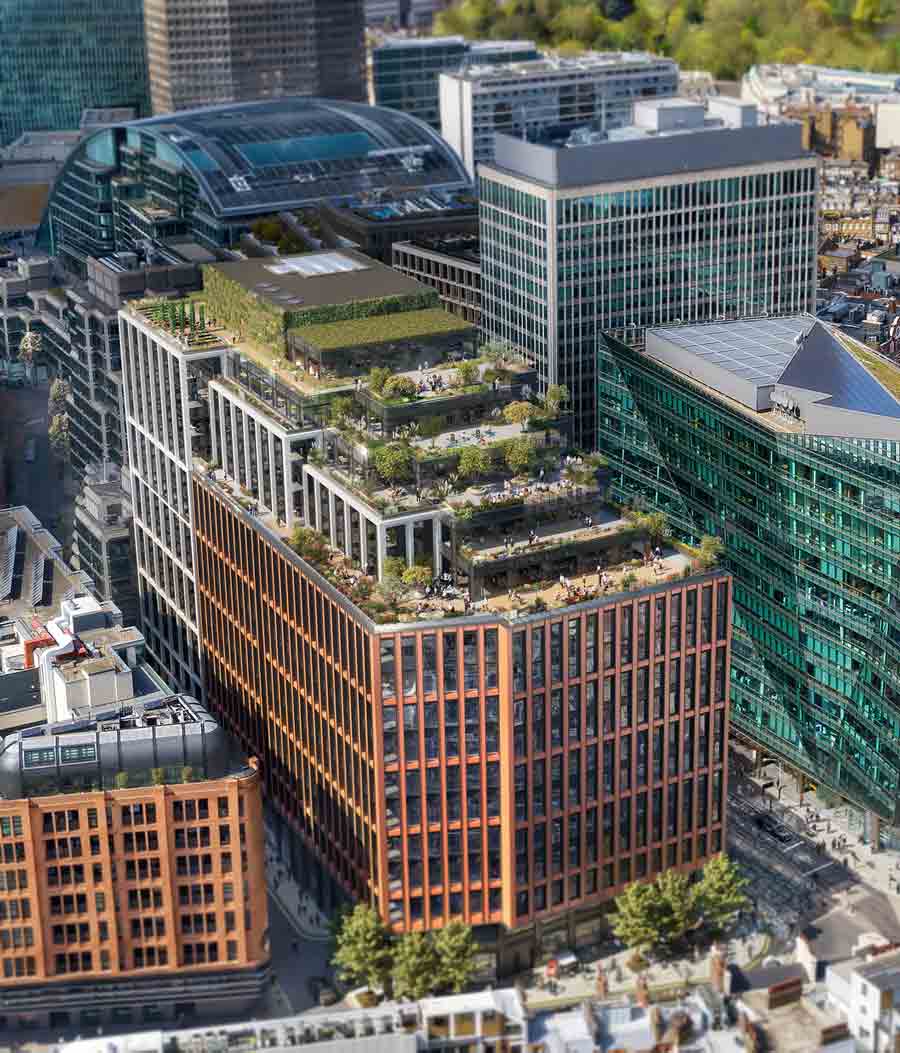 105
105 25
25 The JJ Mack
The JJ Mack The Farmiloe.
The Farmiloe. Pure
Pure  Tabernacle
Tabernacle  Whitworth
Whitworth White City
White City  Aloft
Aloft  NXQ
NXQ TTP
TTP Two
Two 'Radiant Lines'
'Radiant Lines' A Brick
A Brick One
One The Stephen A. Schwarzman
The Stephen A. Schwarzman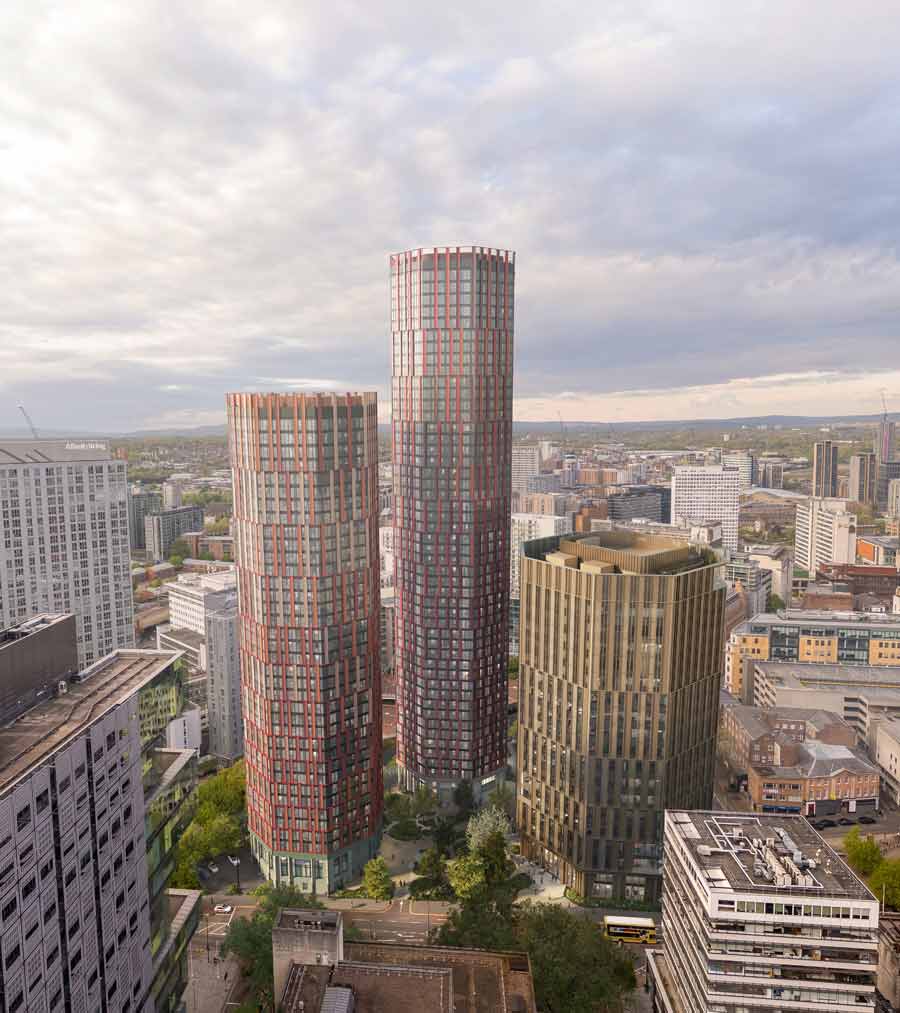 Albert Bridge House.
Albert Bridge House. Edgar's
Edgar's Luton Power Court
Luton Power Court St Pancras
St Pancras Wind Sculpture
Wind Sculpture Sentosa
Sentosa The
The Liverpool
Liverpool Georges Malaika
Georges Malaika Reigate
Reigate Cherry
Cherry Khudi
Khudi Haus
Haus