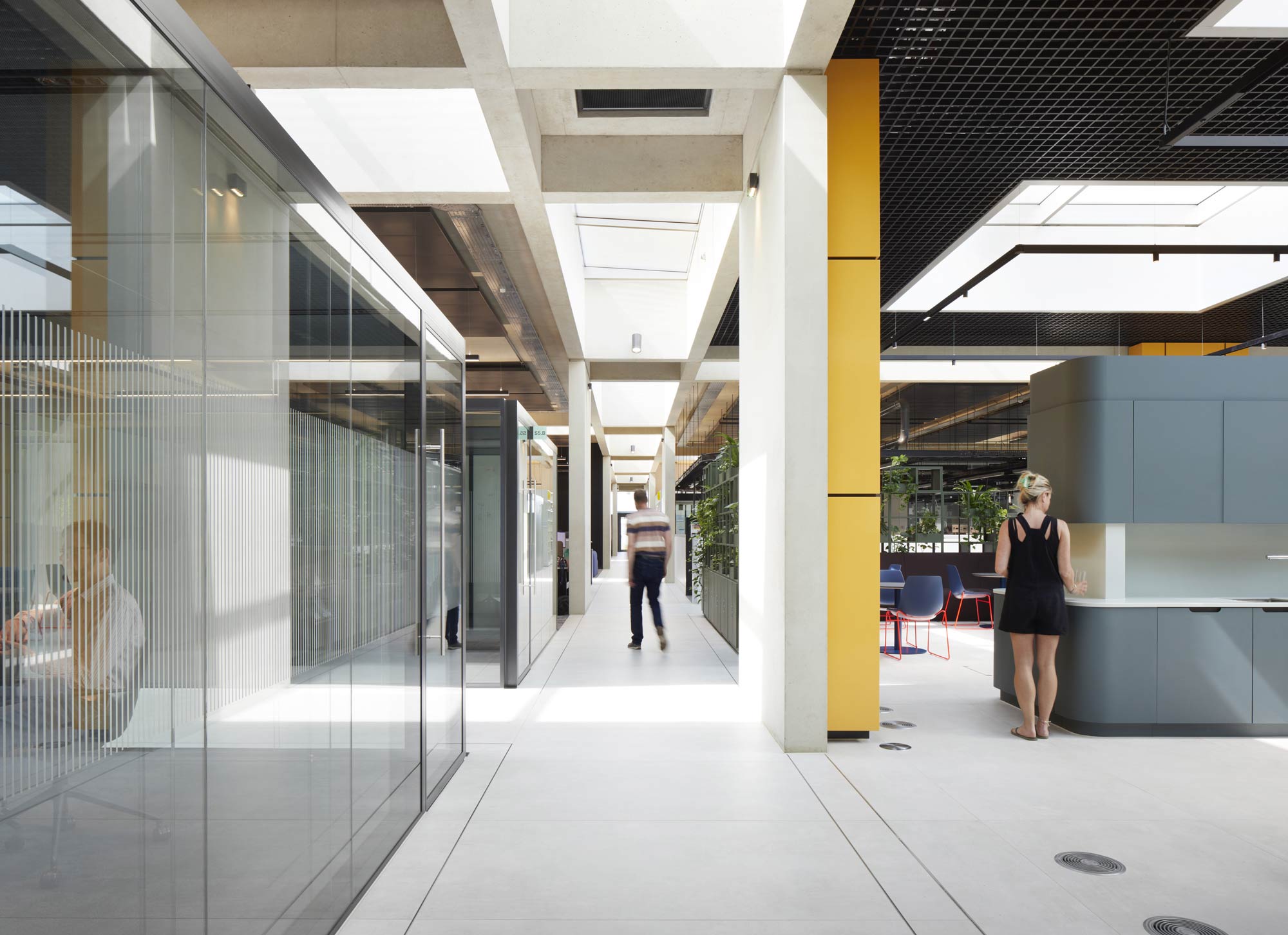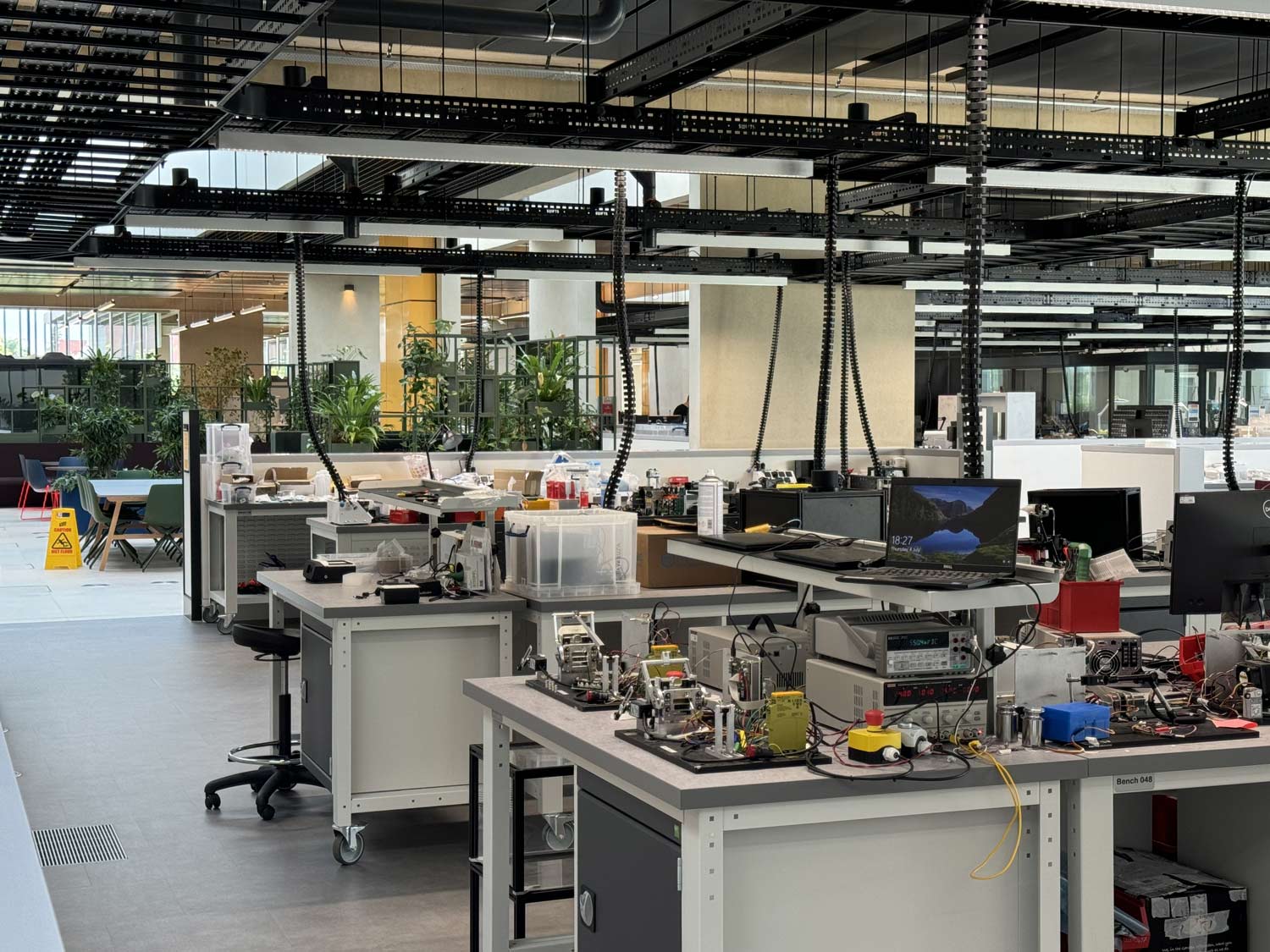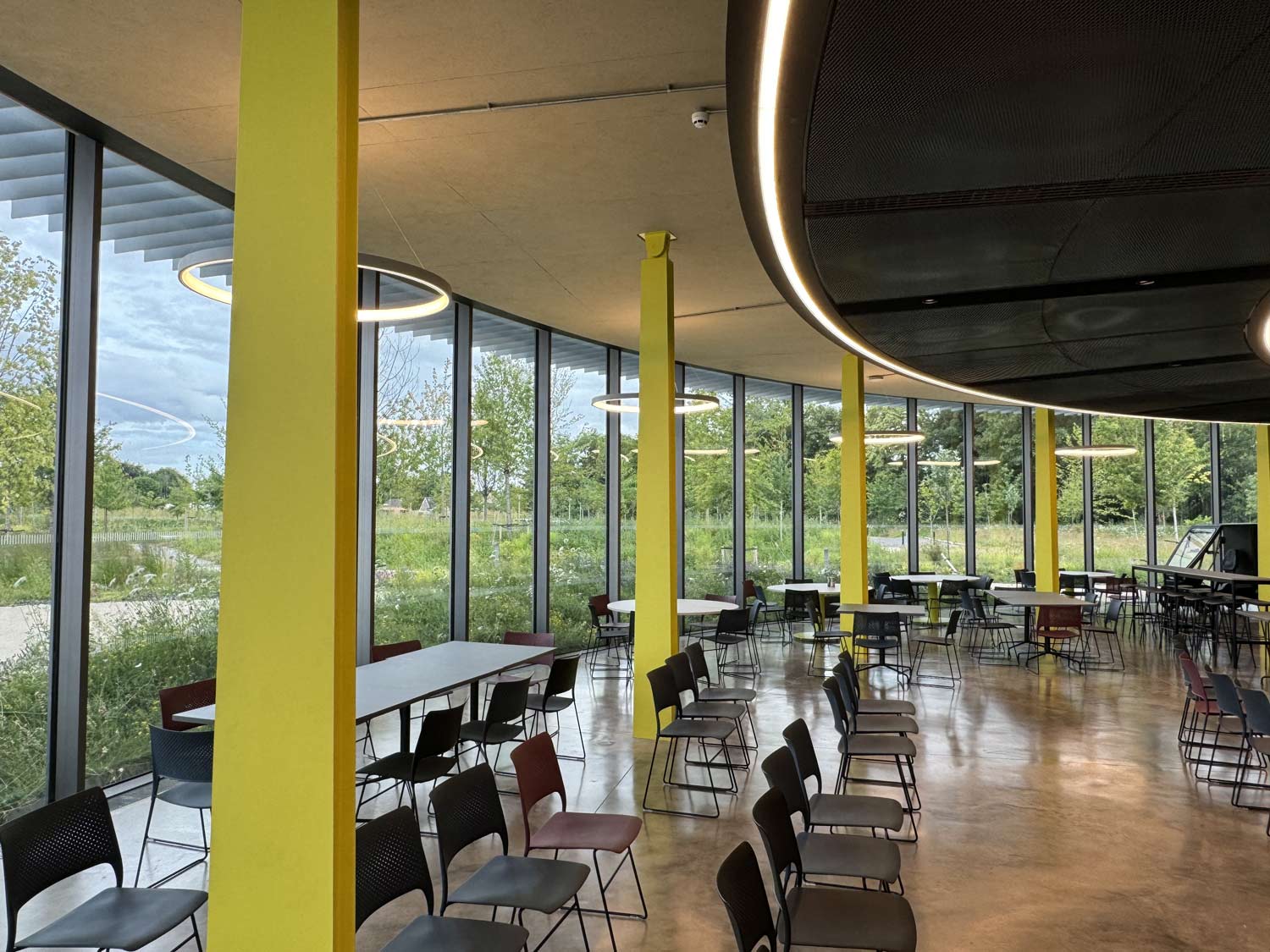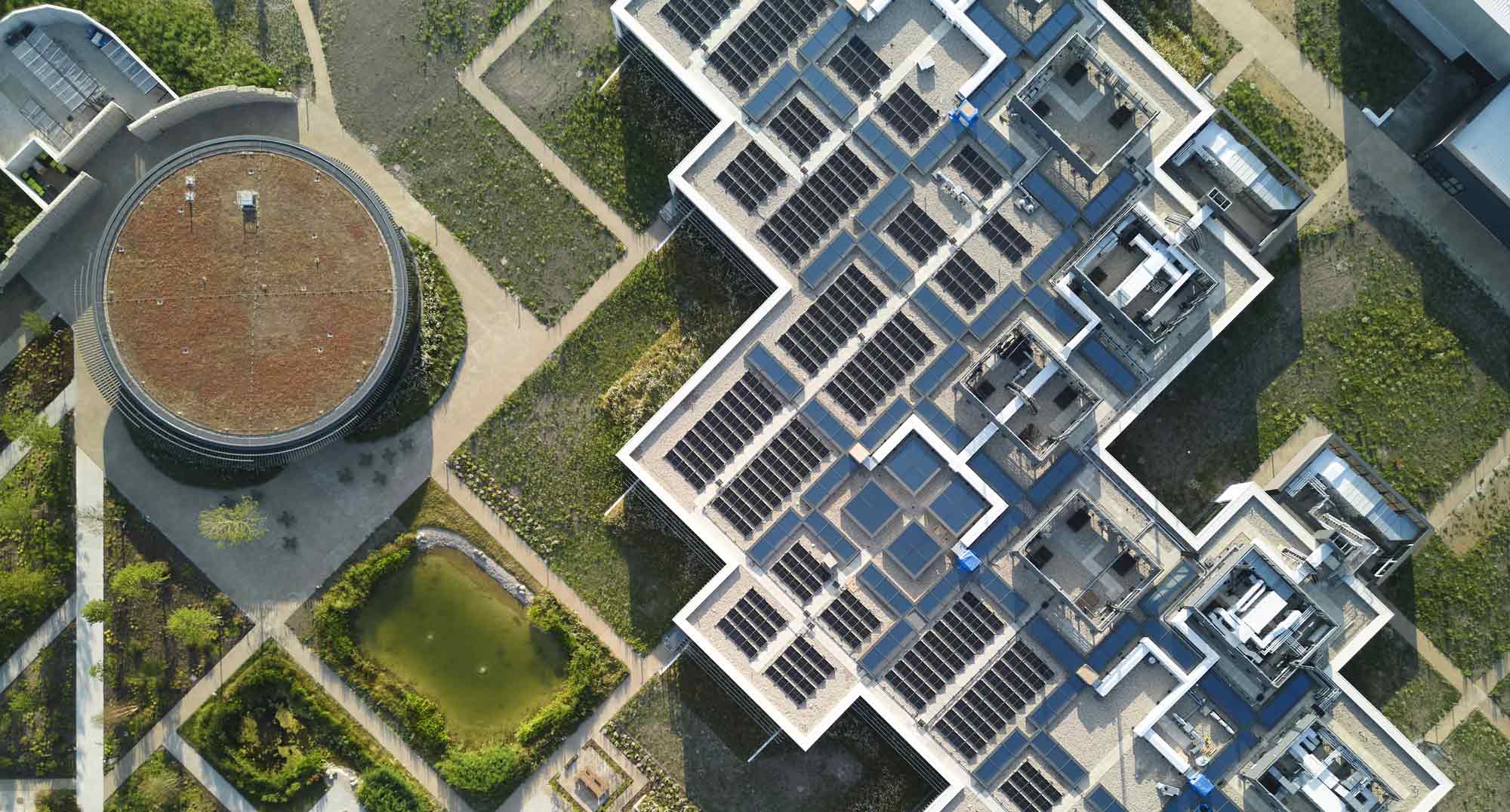
Birchwood Laboratories is a new, masterplanned science and technology campus that joins the UK’s existing Melbourn Science Park, in Cambridgeshire. The new campus introduces several low-rise buildings, each with a distinct function, which are together set within an expansive greenfield environment. Sheppard Robson is leading the architecture, for operator TTP.
A new, modern science campus that integrates sustainably within its greenfield setting.
Broad, modularised grids provide spatial flexibility and future adaptability, with many of the structural elements and materials furthermore exposed as part of the interior aesthetic. The foundations and earthworks are concurrently a ‘light touch’ intervention that helps to protect the surrounding natural environment.
Phase one introduces three new buildings: the Hive, the Forum and the Tech Barn. The Hive provides a mix of offices and laboratories, with shared break-out spaces, while the Forum houses a theatre and presentation space for larger audiences. The Tech Barn then provides larger laboratory, fabrication and warehousing spaces, complete with high-specification MEP servicing, and industrial storage facilities.
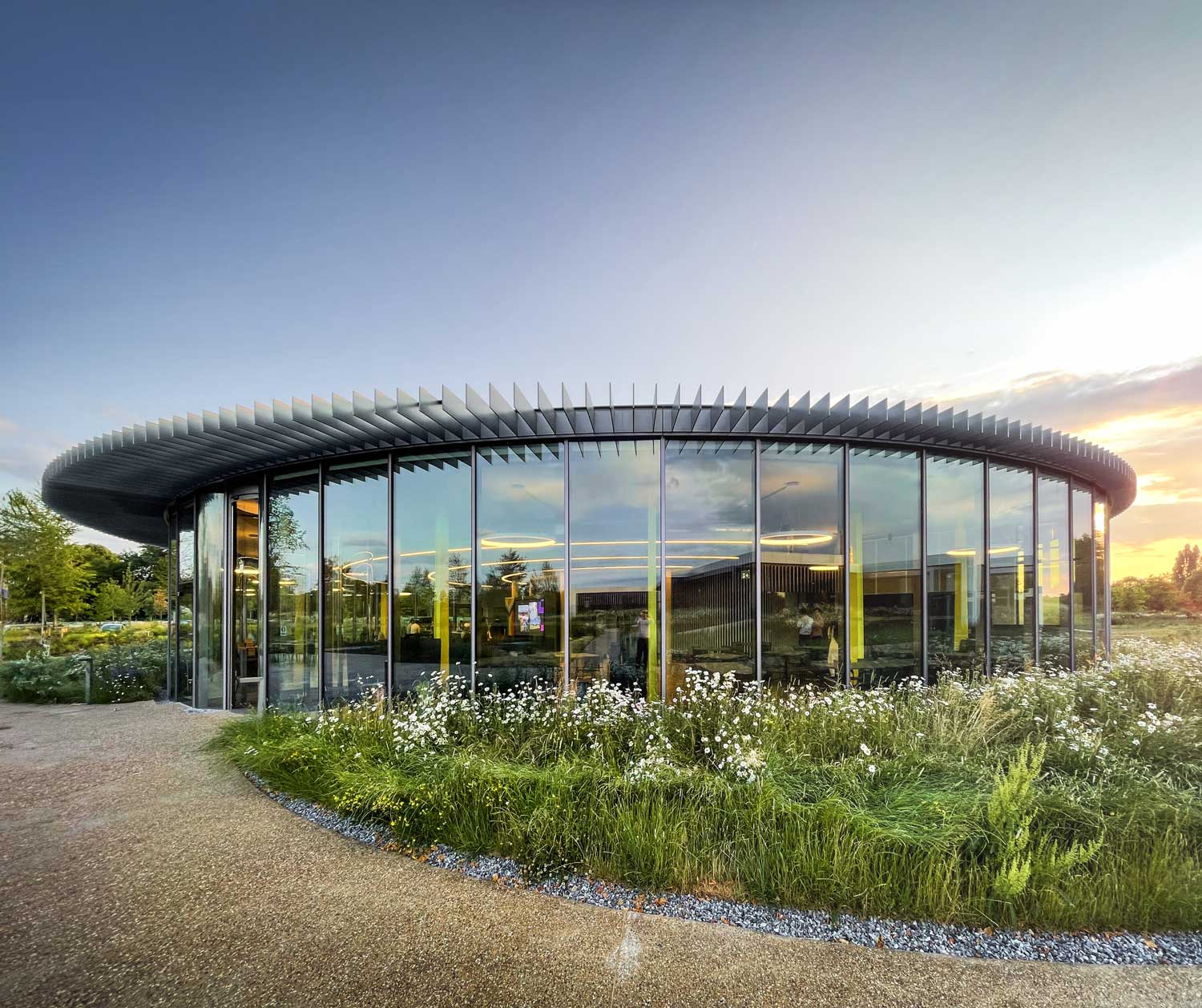
For the Hive, a relatively large grid – spanning for 15 metres in each direction – unifies the scientific and workspace programmes into large, flexible bays, as the best balance between material and spatial sustainability. The nearby Forum is essentially a flat, greened roof that’s supported on perimeter columns and a central, sculptural arch; this volume is partially ‘sunken’ with greened, earthen landscape that’s ramped up against the exterior. Finally, the long and narrow Tech Barn is realised through a portal frame with central columns, to deliver the project’s most open floorspace. It also accommodates an optional mezzanine floor.
AKT II’s civil-infrastructure team has importantly helped to integrate the new construction within the natural context. We’ve provided the ‘cut and fill’ earthworks calculations, with a focus on minimising the material being removed from the site. We’ve also designed the sustainable drainage (SuDS), which forms part of the development’s naturalised landscaping.
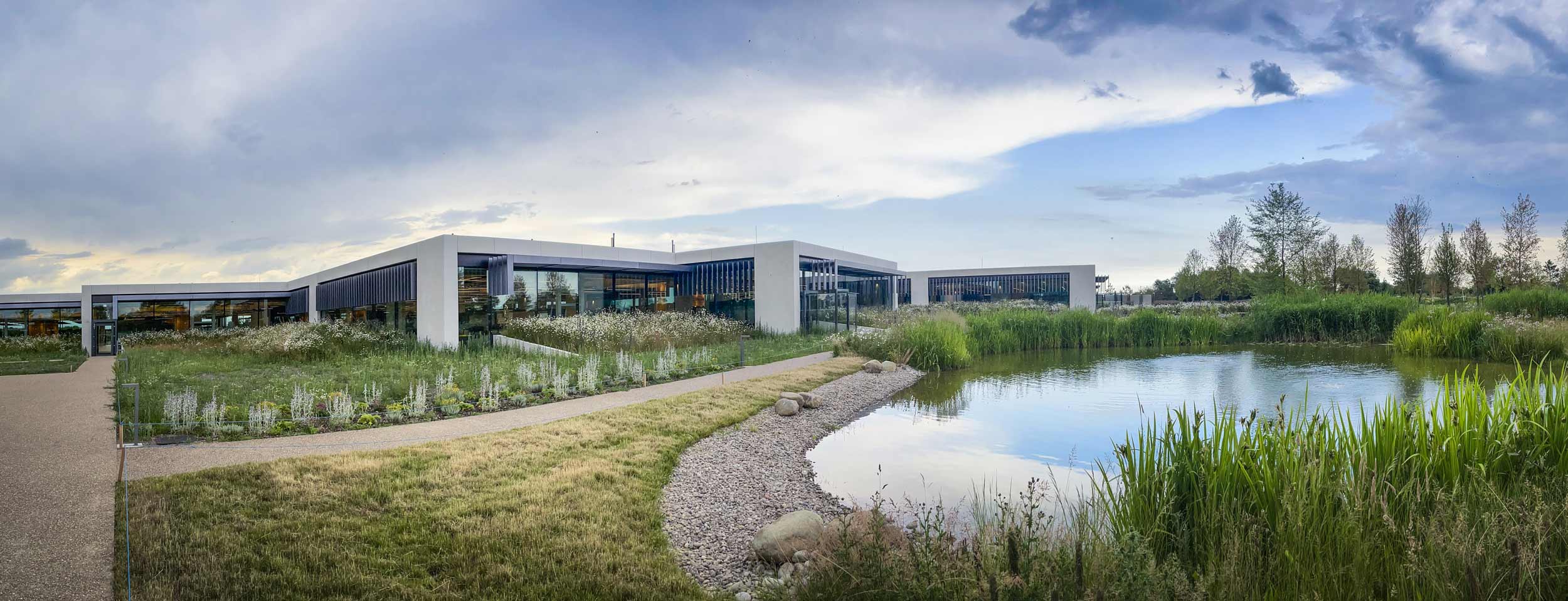
2024 BCO National Award – Best of the Best
2024 BCO National Award – Corporate Workplace
2024 BCO Regional Award – Corporate Workplace
2024 Concrete Society Awards – Highly Commended
2024 Schüco Excellence Award – Major Project
2024 Greater Cambridge Design and Construction (GCDC) Award
2024 LABC East Anglia Award
