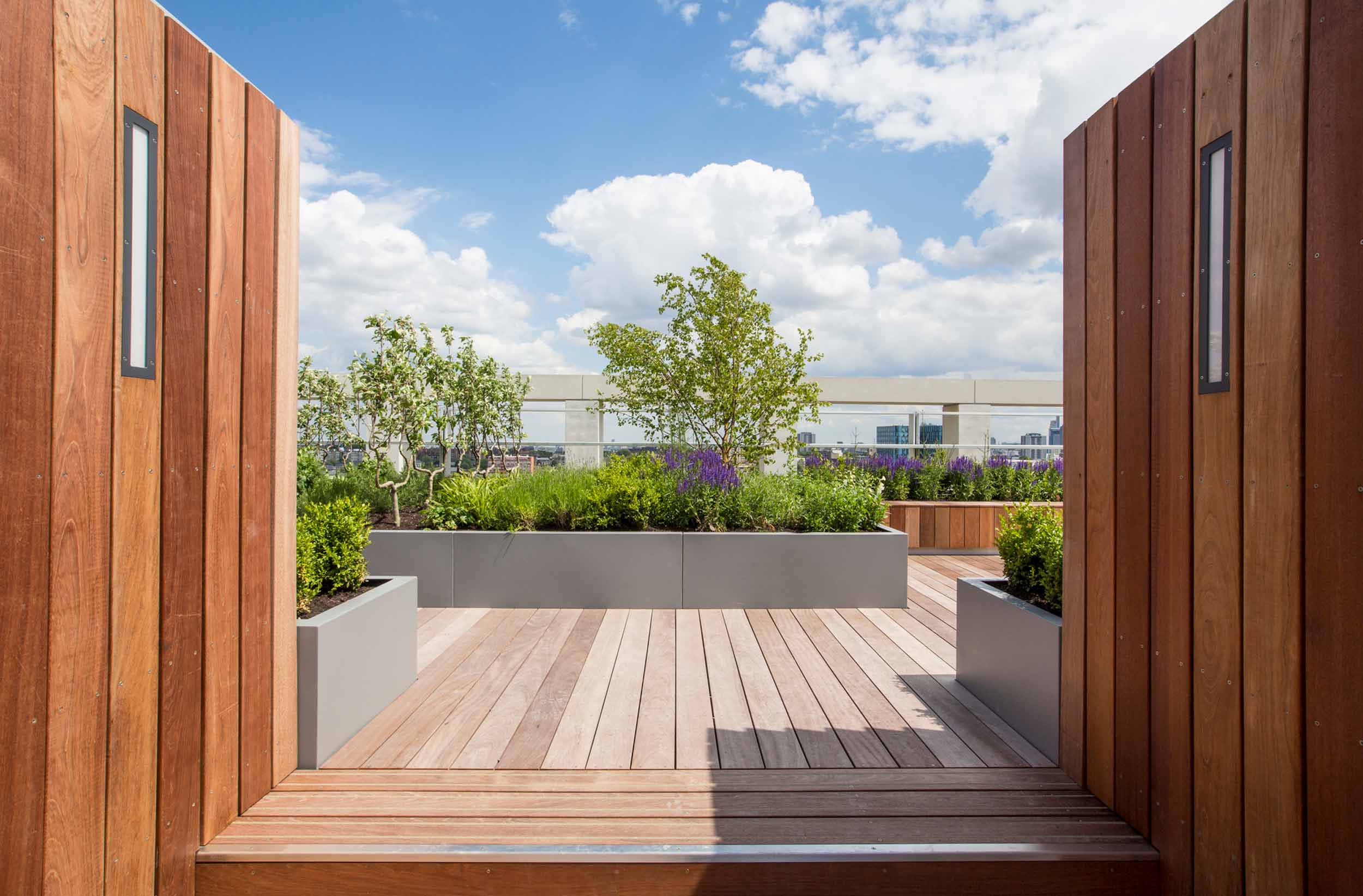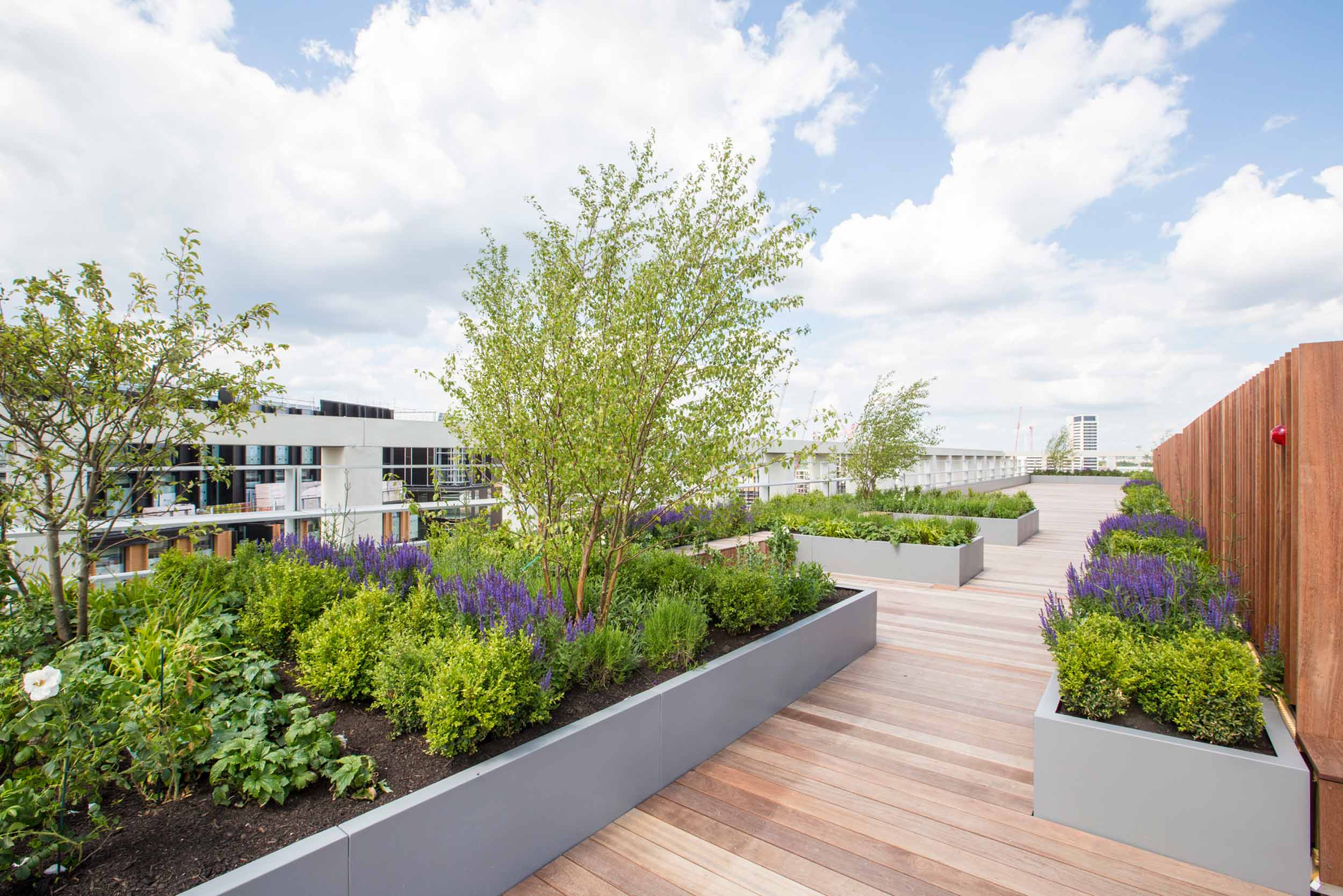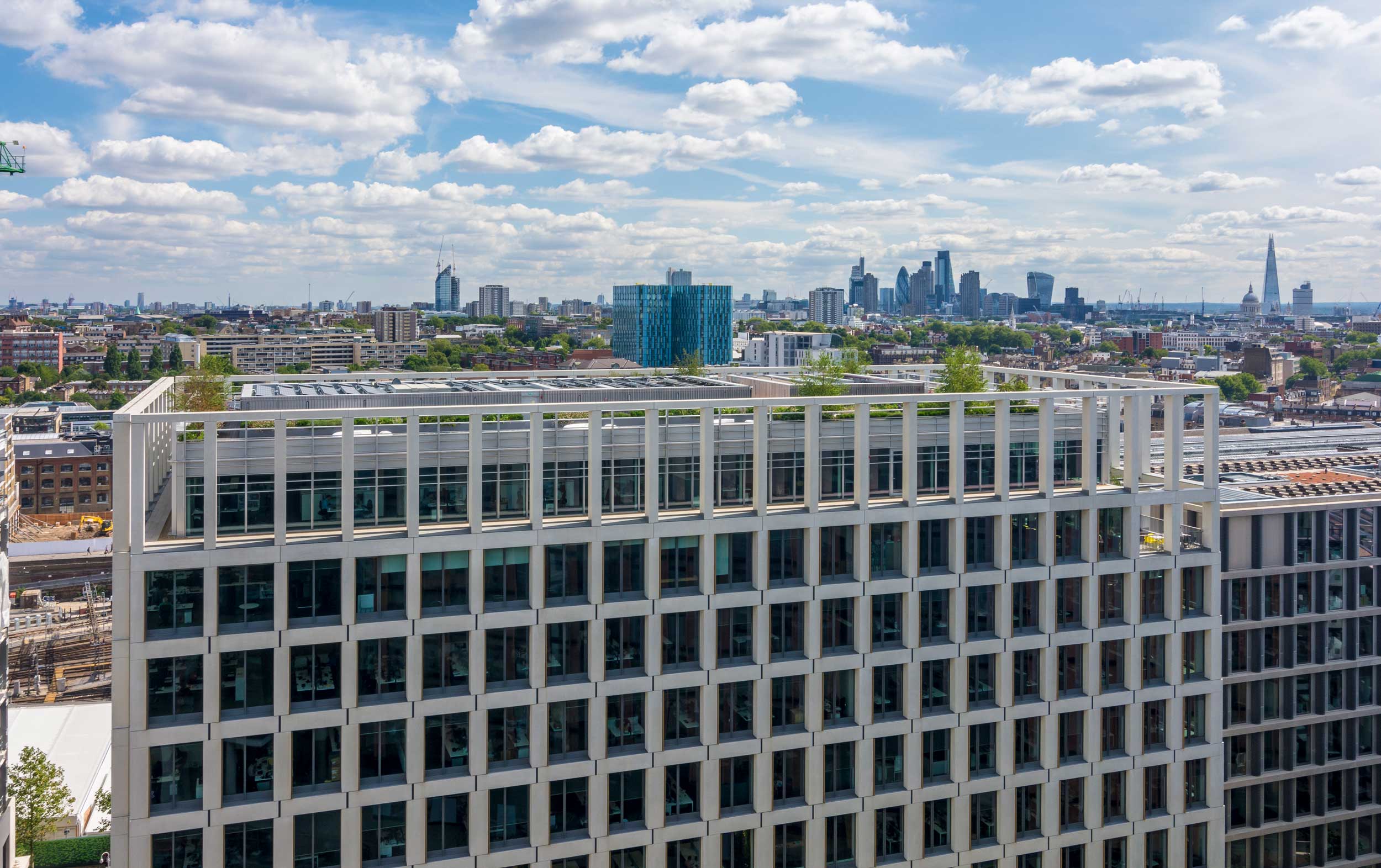
This speculative Grade A office building within the prestigious Pancras Square development is located on a wedge of land between King's Cross and St Pancras Stations. It is one of six buildings within the overall development engineered by our team.
Ten-storey commercial office building in London’s Pancras Square
The building was designed by Allies & Morrison and features ten storeys of office accommodation, plus a two-storey basement. South-facing gardens adorn the rooftop, providing dramatic views across London. The design is environmentally conscious, incorporating an air displacement and chilled beam cooling system.
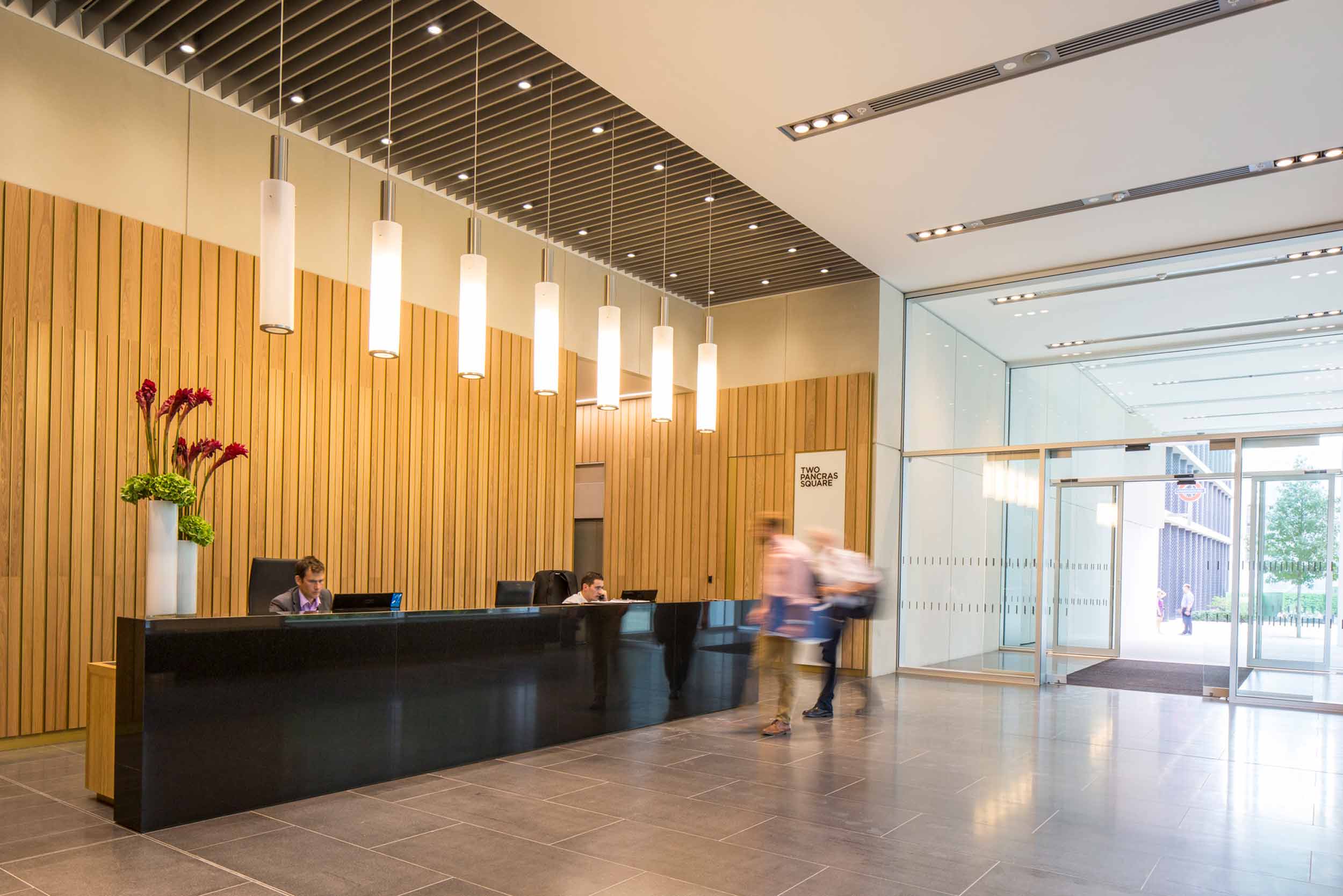
Engineering the basement and structure was one of our key challenges. On one side of the building, which is just 25 m wide, is a high retaining wall running along the main boulevard between the mainline stations and Granary Square. On the other side is a completely independent basement structure beneath the landscaped public space at the heart of Pancras Square.
This set-up led to a major imbalance of forces between one side of the narrow building and the other, generating significant overturning moments in the core. This was countered with the use of a large group of piles, up to 800 mm in diameter, to provide horizontal and overturning resistance.
The site also cut through the base of a former gasholder, requiring significant remediation during enabling works. Where the gasholder was located under the building, it was fully excavated – up to 3 m below the proposed basement level – and backfilled with London clay.
Constructed using slender post-tensioned flat slabs, the building has been designed to maximise the amount of accommodation within its permitted height. The 9 m grid also allows optimum flexibility. Meanwhile, the façade features perimeter columns that step inwards at each floor level, providing a subtle tapering effect in the external precast façade mullions and window profiles and access.
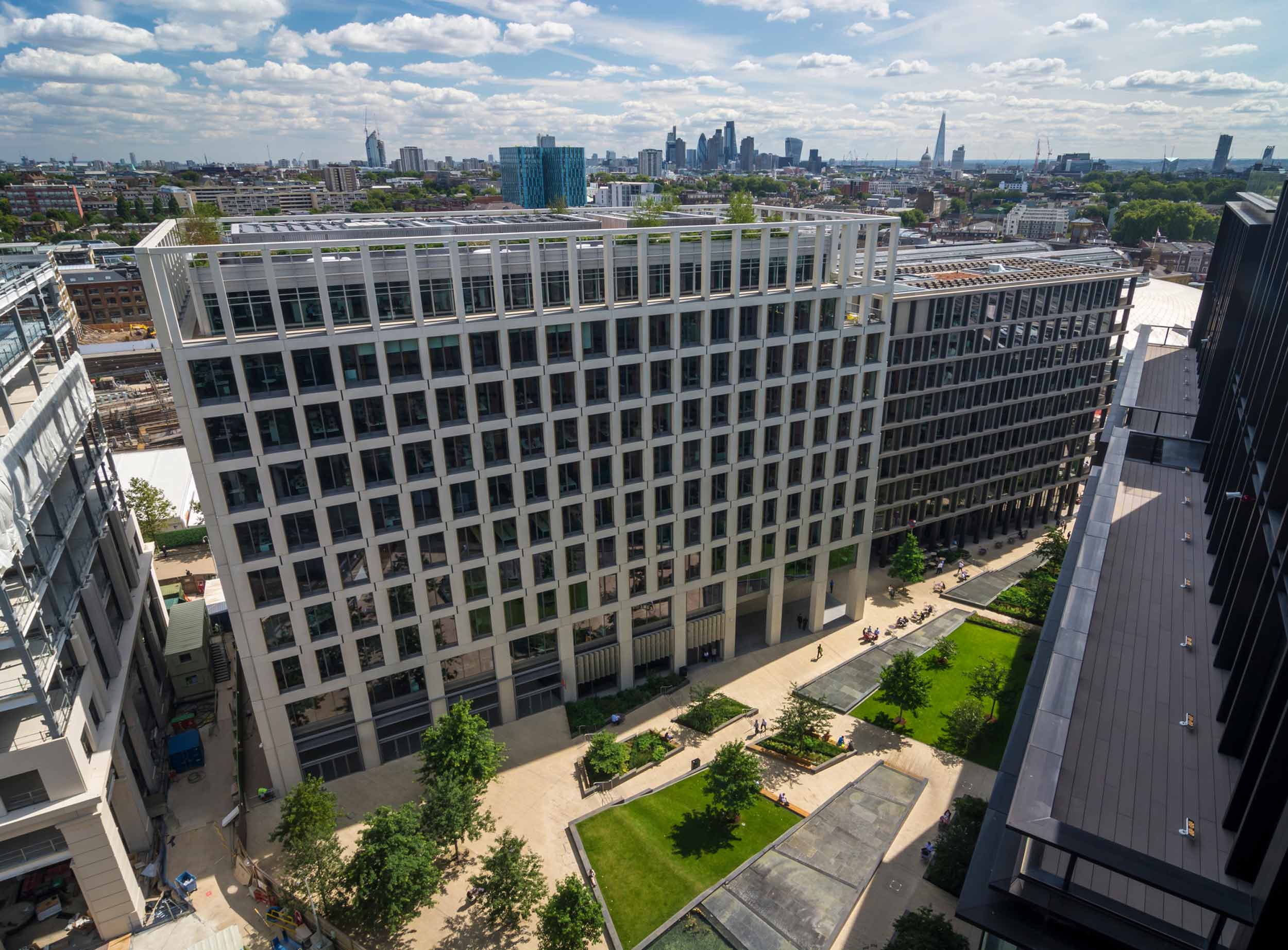
2016 Civic Trust Award – Commendation
