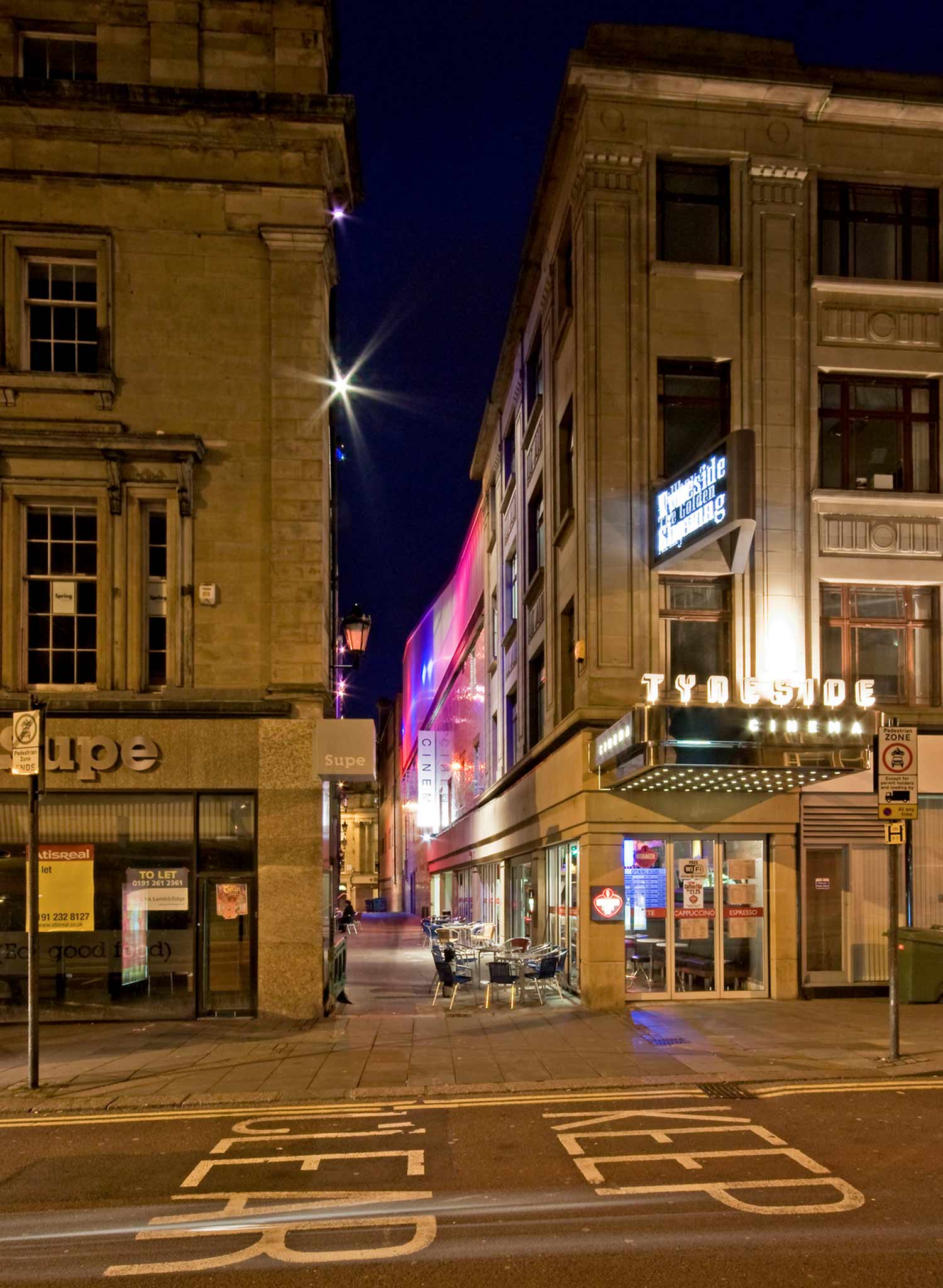
A stalwart of the UK independent cinema scene, the Grade II-listed Tyneside Cinema has been restored and reconstructed to include new amenities alongside two big screens within its exquisite Art Deco interior. Though the building retains its original usage, this project had to take into account the many changes that have taken place in the film industry since its opening in 1937, interweaving historic features with modern requirements.
Updating the famous art deco interior of this Grade II-listed cinema in Newcastle
Fletcher Priest Architects sought to update several aspects of the building, but its structural complexity and city centre location demanded a strong engineering presence to ensure that both the design and implementation of the changes were structurally sensible.
The design demanded the removal of a timber mansard roof and replacement with a two-storey steel box structure to house two new screens. Load transfer during this process was the most problematic factor, since the existing masonry walls around the perimeter of the building needed to support the new structure, with no intermediate supports within the newsreel auditorium below.
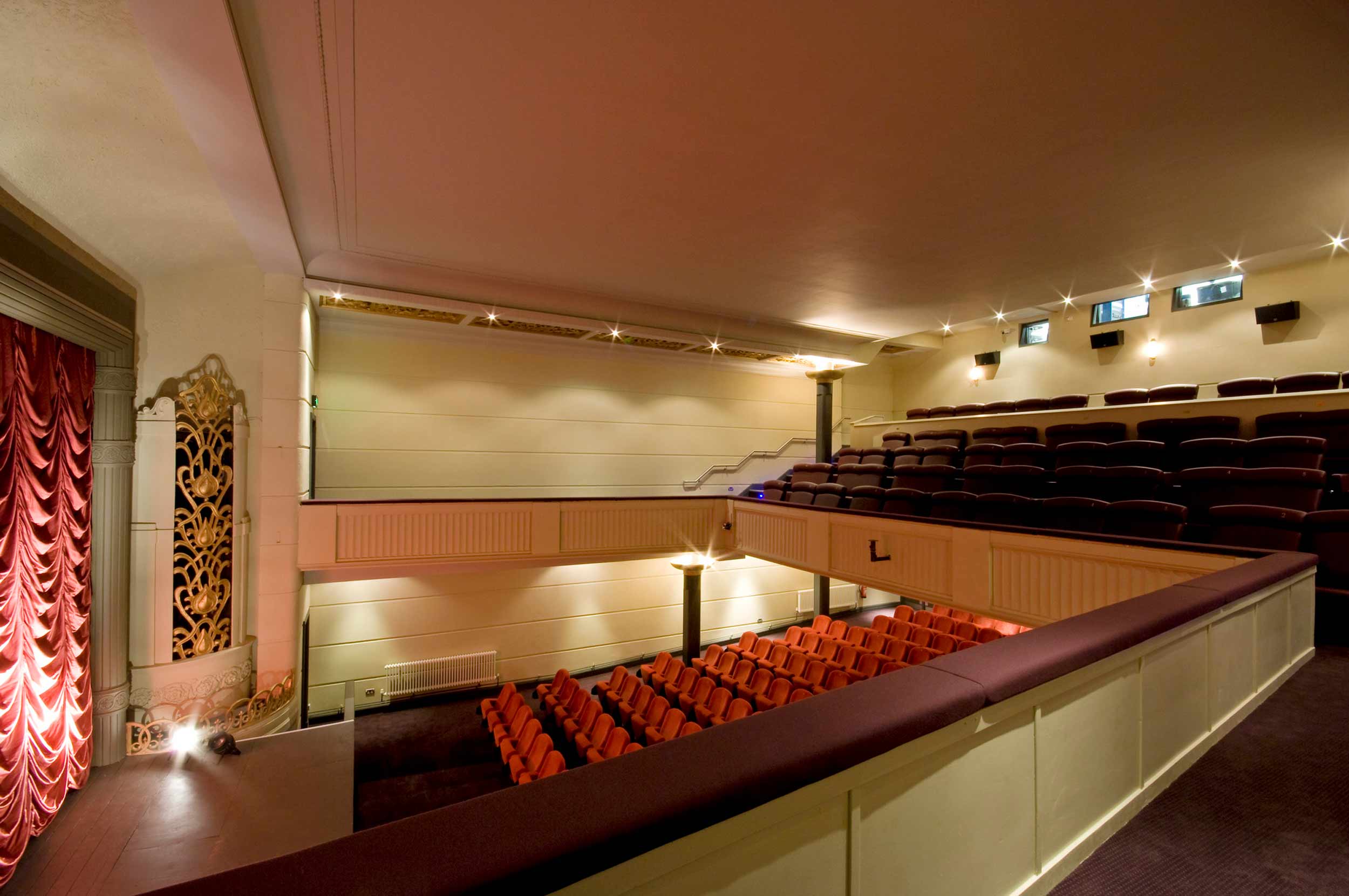
To counter this problem we utilised extra lightweight steel trusses spanning above the auditorium to support the new floors, and assessed the strength of the existing masonry walls, using the results of our surveys to determine where new columns were required. The internal layout was remodelled to improve circulation and usability, with changes made to the entrance foyer, bar, box office, toilets and seating areas.
On a practical level, although the site did not suffer from any geotechnical or contamination issues, it was laden with accessibility problems: adjacent buildings brought with them rights of light and party wall issues, off-site and on-site traffic was an issue given the location. We overcame cost and programming complications by devising the balance of off-site and in-situ fabrication methods which best met the needs of this project.
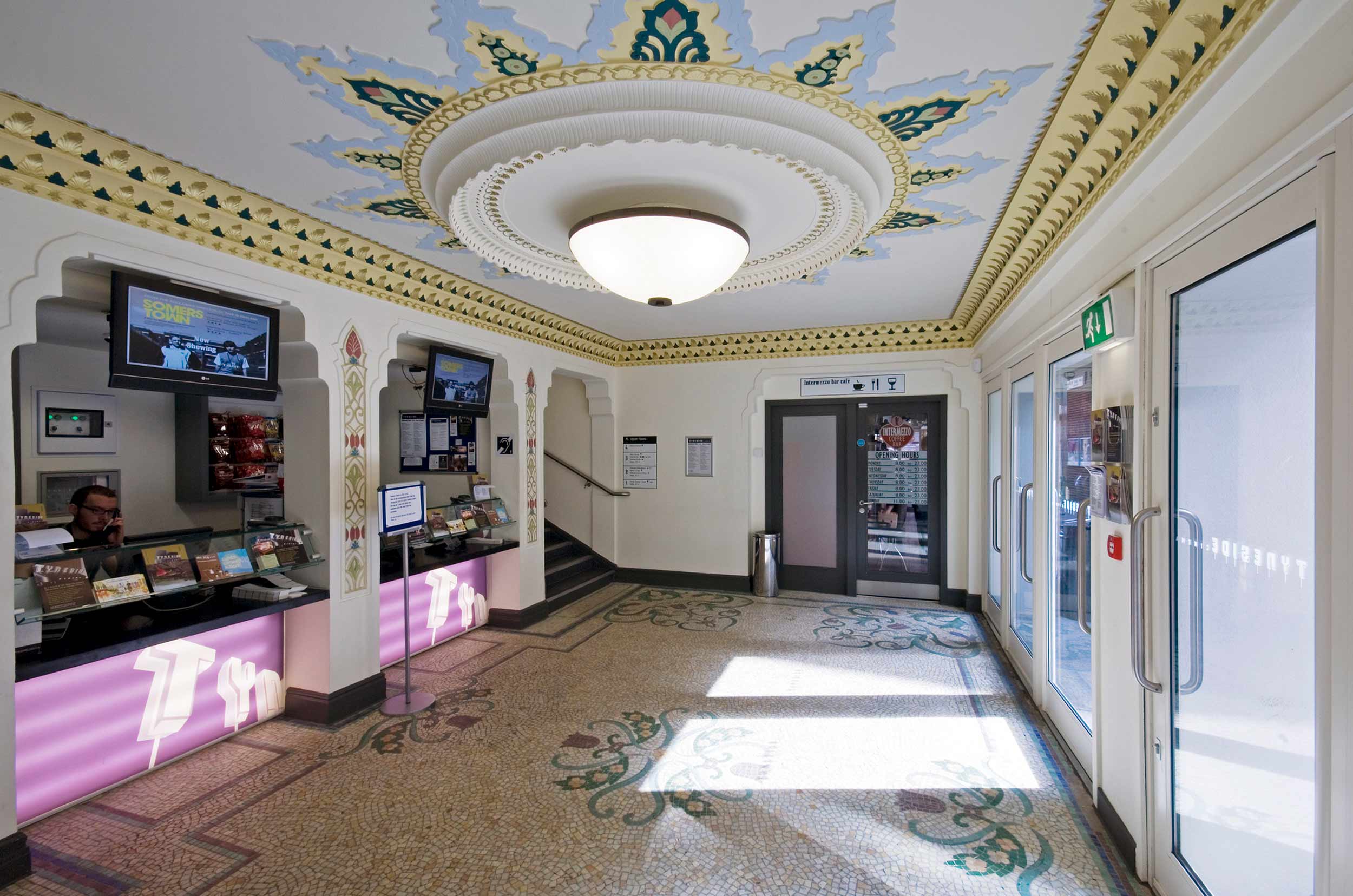
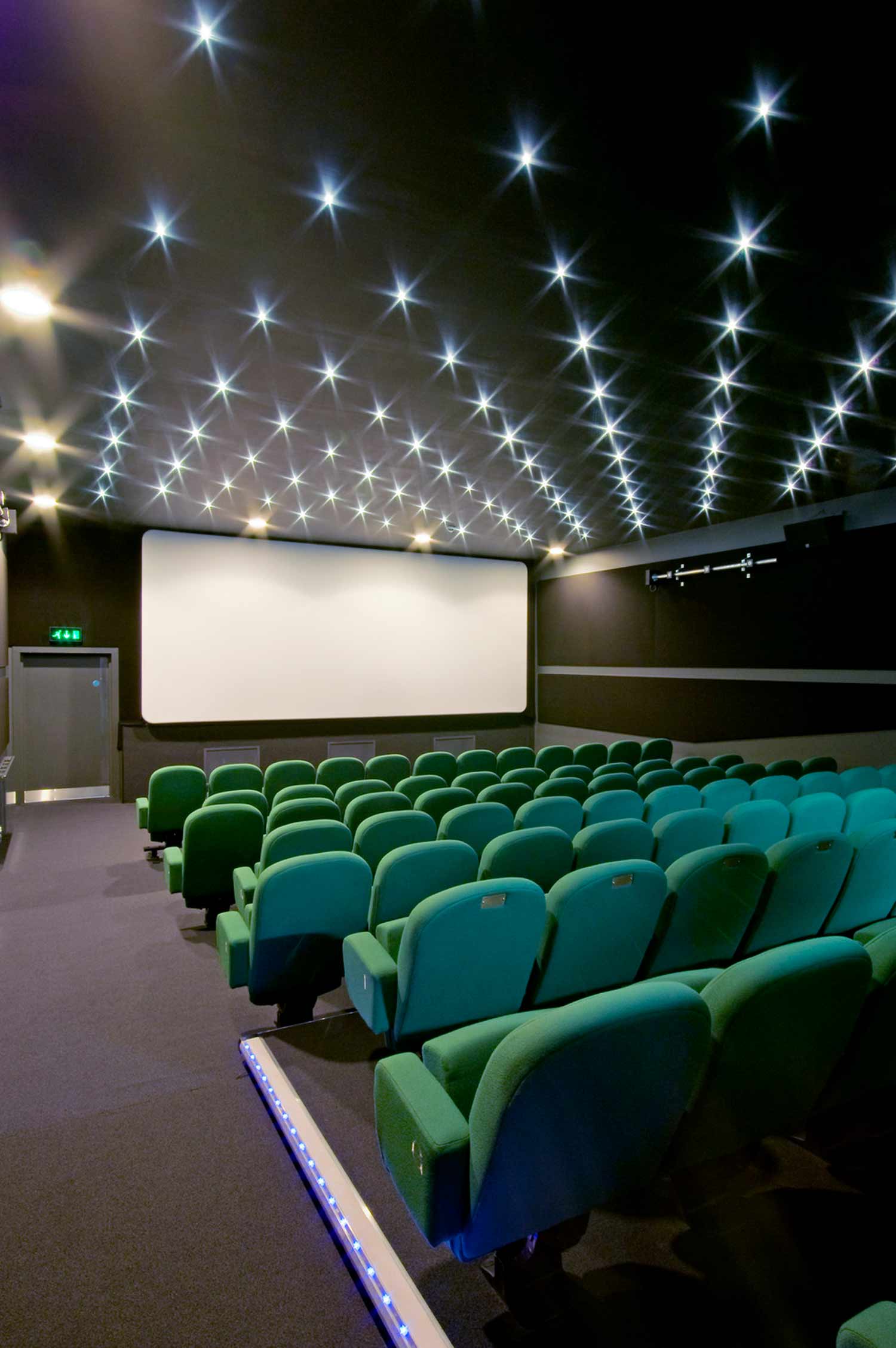
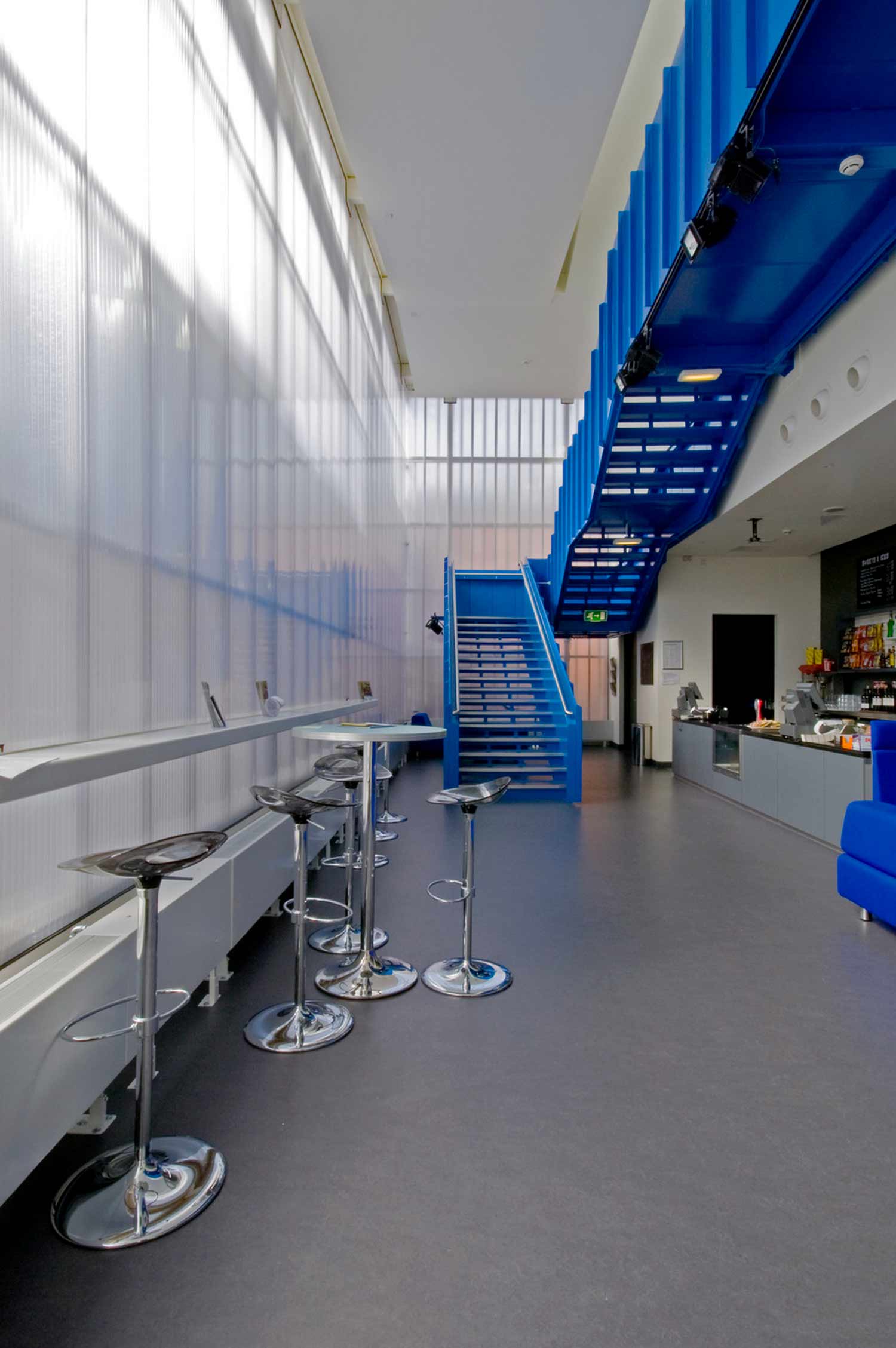
2009 RIBA Award
2009 RICS Award – Building Conservation
2009 RICS Award – Tourism and Leisure
2009 RICS Award – Project of the Year
 25
25 'On Weaving'
'On Weaving' The JJ Mack
The JJ Mack The Farmiloe.
The Farmiloe. Pure
Pure  Tabernacle
Tabernacle  2–4 Whitworth
2–4 Whitworth White City
White City  Aloft
Aloft  NXQ
NXQ TTP
TTP Two
Two 'Radiant Lines'
'Radiant Lines' A Brick
A Brick One
One The Stephen A. Schwarzman
The Stephen A. Schwarzman Albert Bridge House.
Albert Bridge House. Edgar's
Edgar's Luton Power Court
Luton Power Court St Pancras
St Pancras Wind Sculpture
Wind Sculpture Sentosa
Sentosa The
The Liverpool
Liverpool Georges Malaika
Georges Malaika Reigate
Reigate Cherry
Cherry Khudi
Khudi Haus
Haus 10 Lewis
10 Lewis