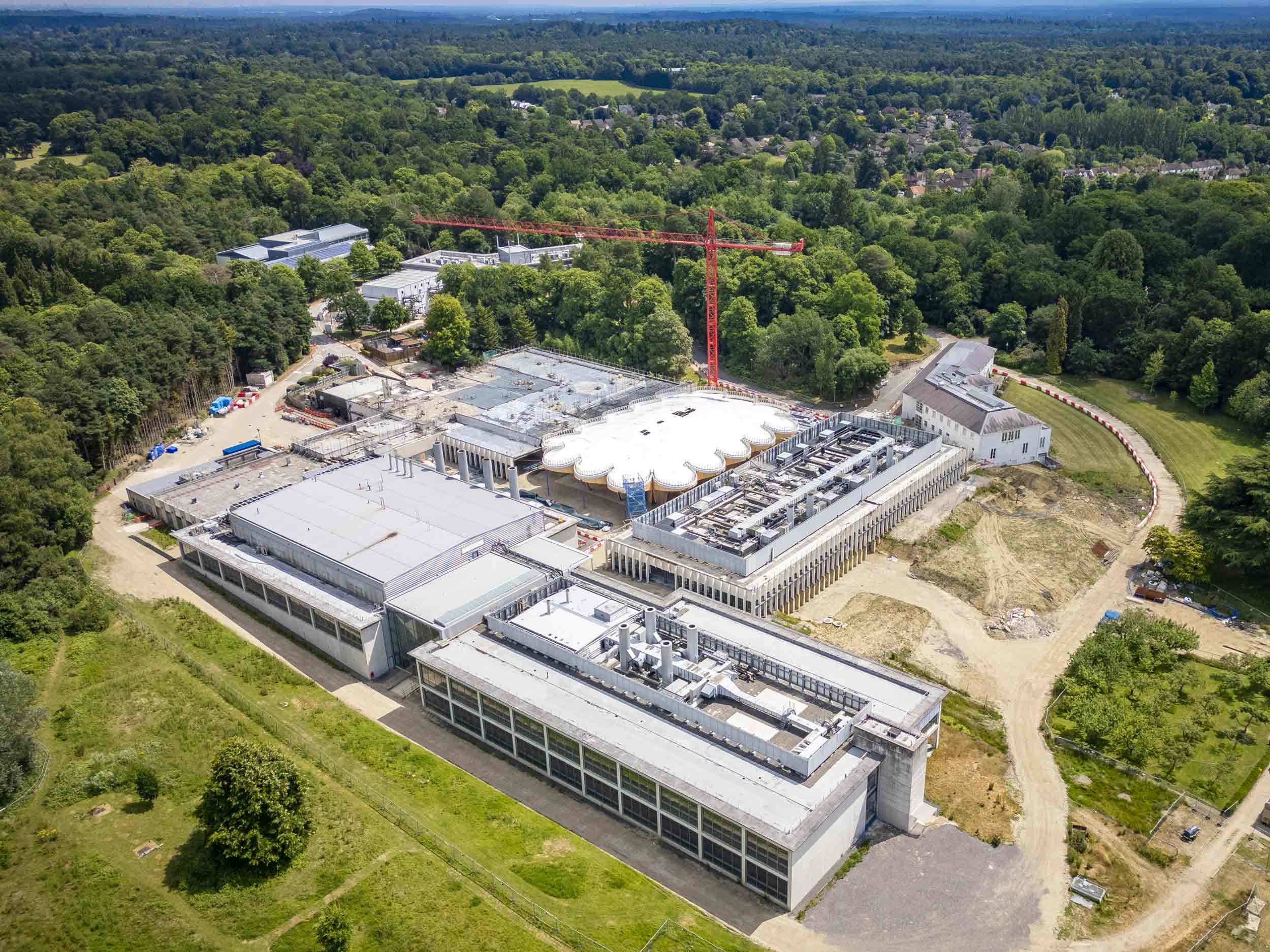
Heatherwick Studio, and executive architect Veretec, are together transforming an existing laboratory and office campus, situated just outside London, to become the new UK headquarters for the global biopharmaceutical company UCB. This is a retrofit-driven scheme at the masterplan scale, complete with a landmark new engineered-timber hub building, which unifies the programme.
A retrofit-driven scheme at the masterplan scale, complete with a landmark engineered-timber hub.
All of the client’s UK operations are being consolidated into this new, single campus (which is near to the rural village of Windlesham, in the UK county of Surrey), for greater collaboration and sustainability. The site presents an assortment of existing buildings – including 1960s-era and 2000s-built laboratory blocks, plus a conference centre, and a former 19th-century manor house that’s since been repurposed into workspace – while the existing network of above- and below-ground MEP installations adds a further layer of complexity.
AKT II’s engineering solution now assimilates almost all of this existing fabric, including the many disparately designed structures, within the delivery of a totally bespoke facility for UCB.
Accordingly, the project most of all involves the extensive refurbishment and expansion of these existing, low-rise buildings (which are generally framed in concrete and steel), together with a series of targeted modifications to introduce greater spatial accessibility and flexibility, as well as the replacement of existing stability systems for greater longevity, and also the addition of new plant storeys to help free up the existing floor space. Some new circulatory corridors are also introduced.
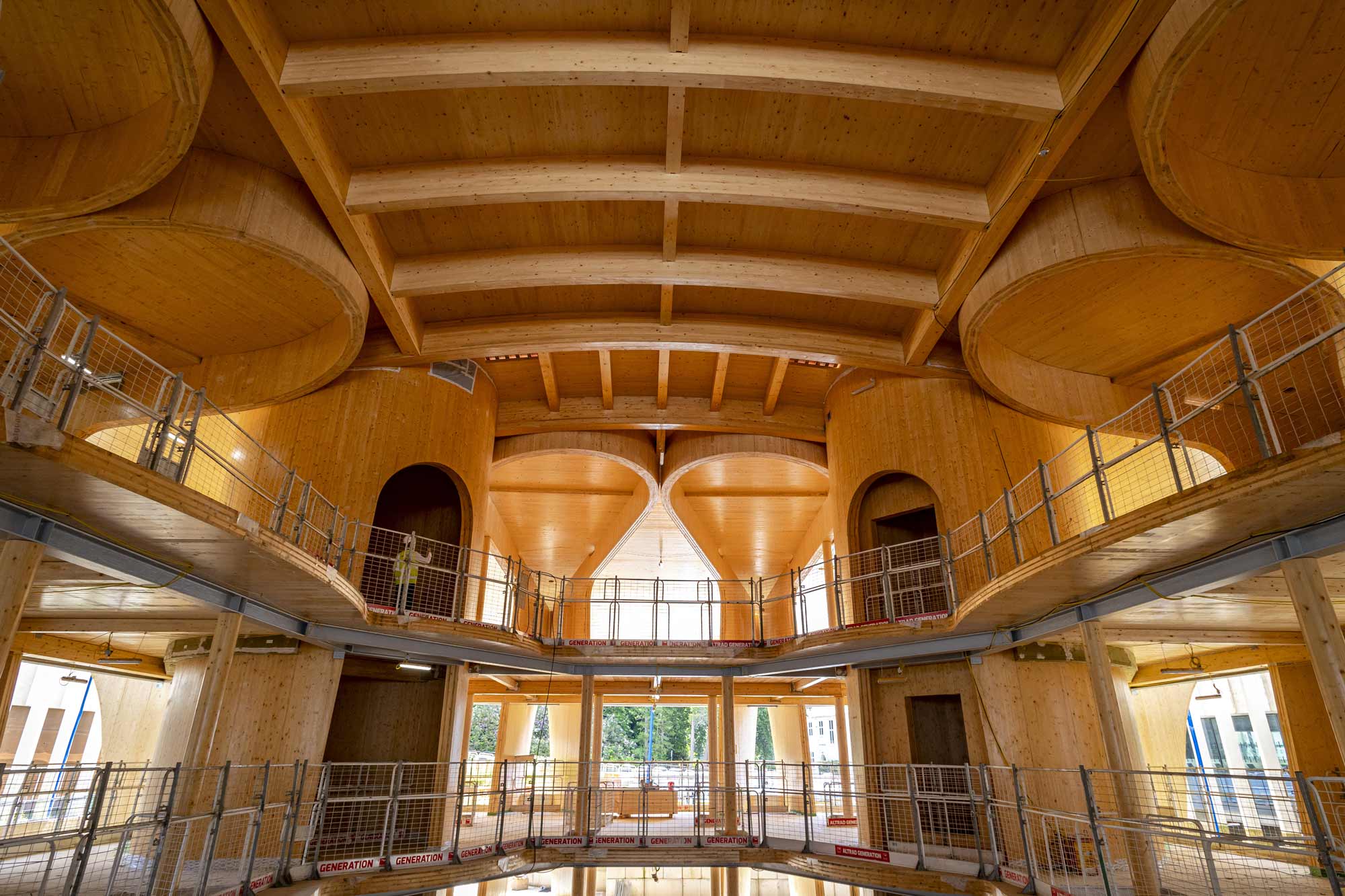
And finally, just one area of the site’s existing estate is being removed to make way for the new, three-storey Collaboration Hub, which additionally sinks into the landscape to help anchor the entire programme. This dramatic, engineered-timber nexus features cross-laminated timber (CLT) cores and floors, with a distinctive, singular pleated envelope and roof structure that’s made with curving CLT ribbons. Some steel beams are also integrated to enable the relatively column-free interior.
Once complete, this new campus will be one of UCB’s three global R&D hubs.
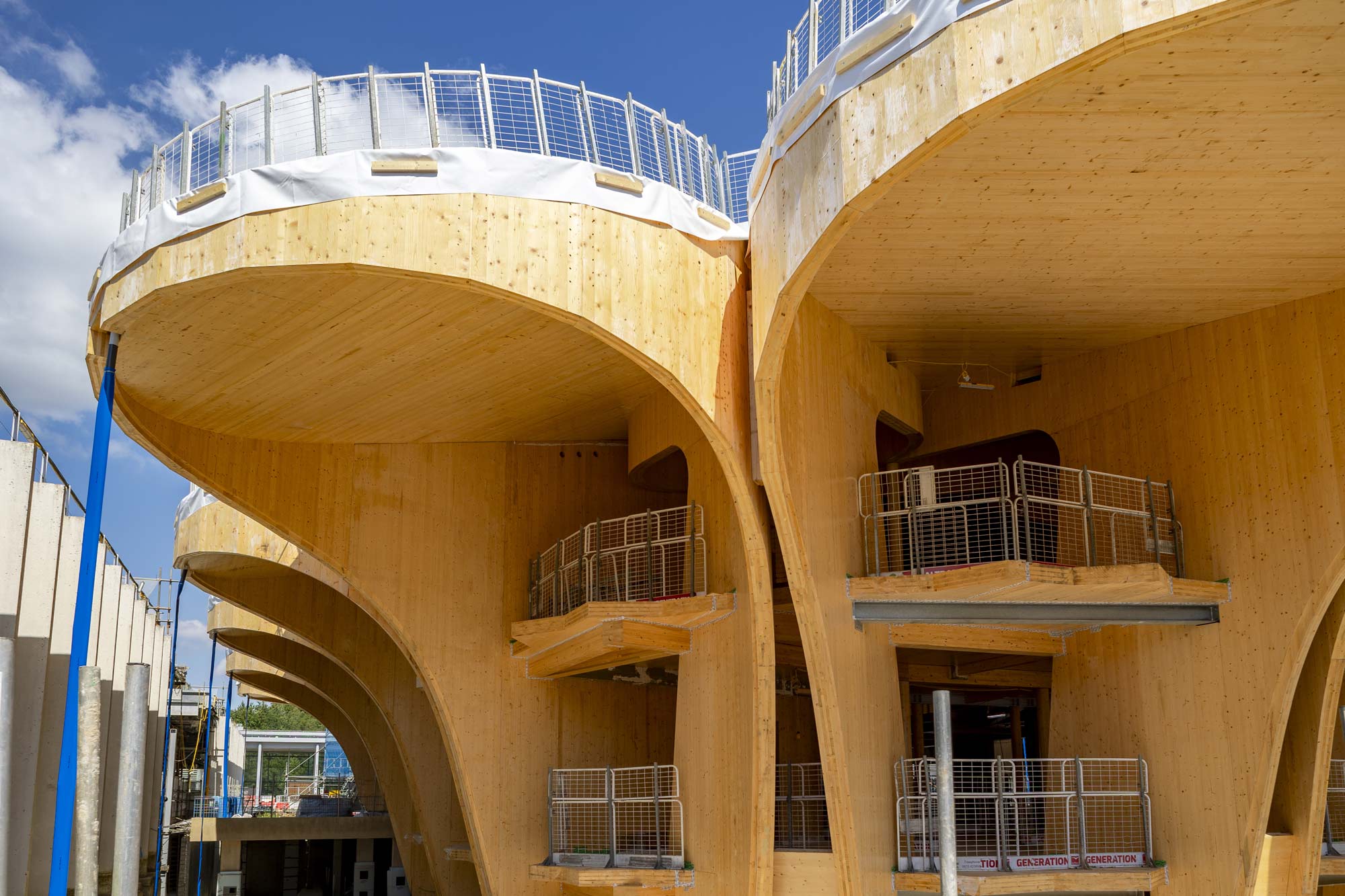
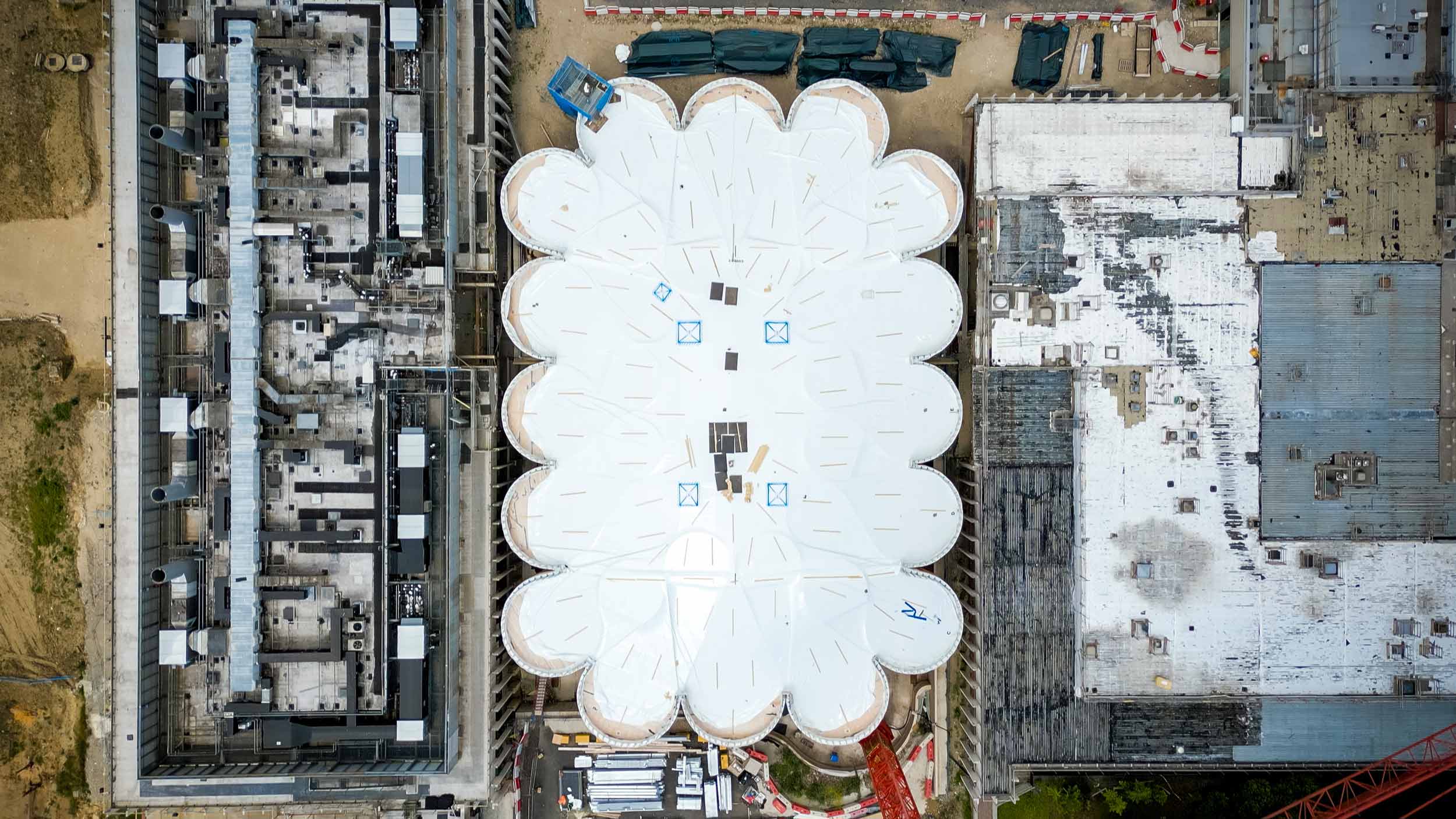
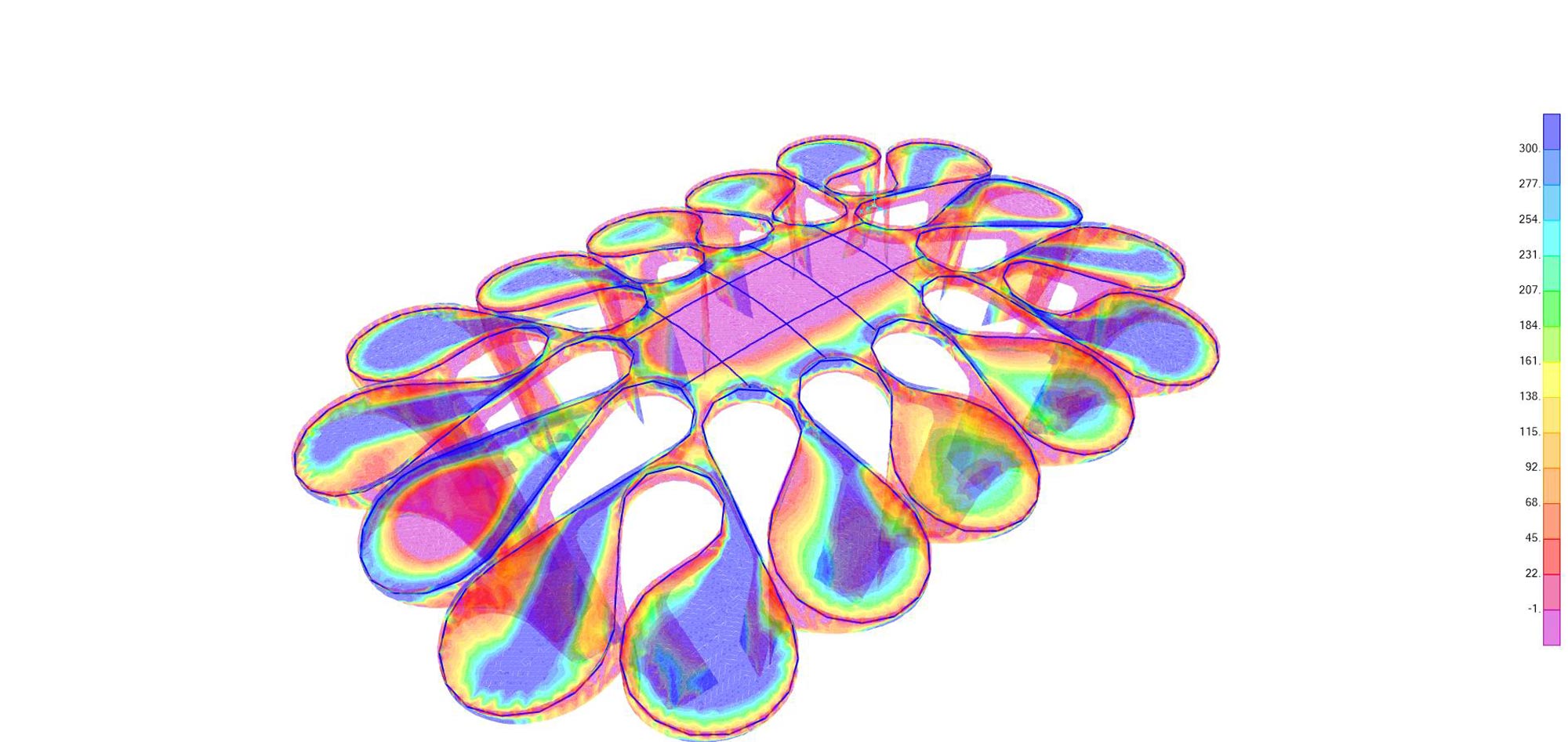
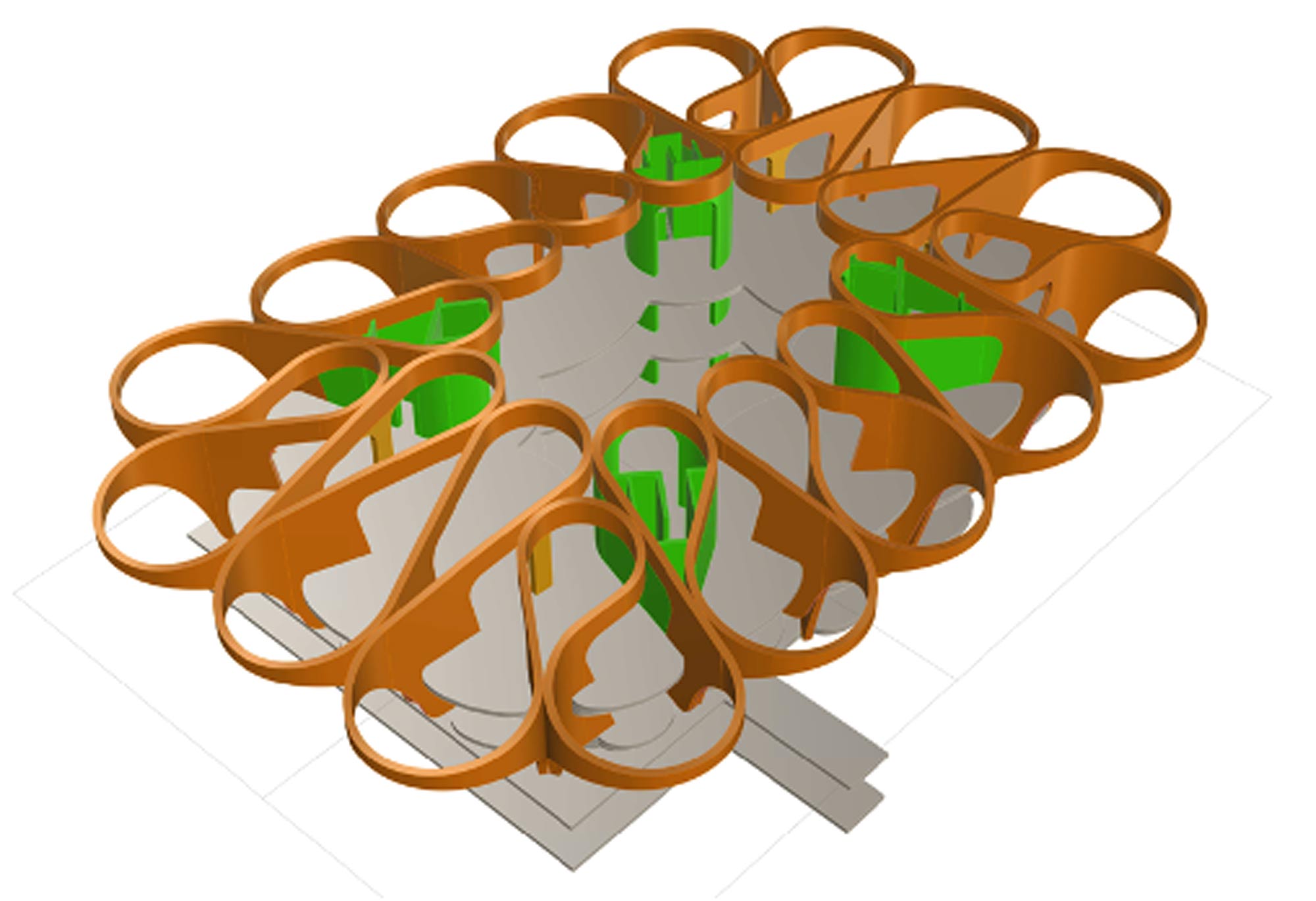
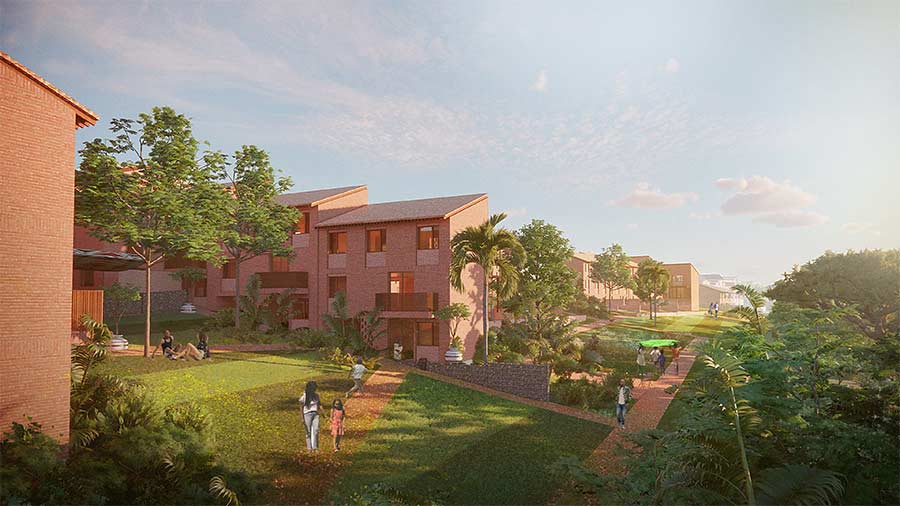 Green City
Green City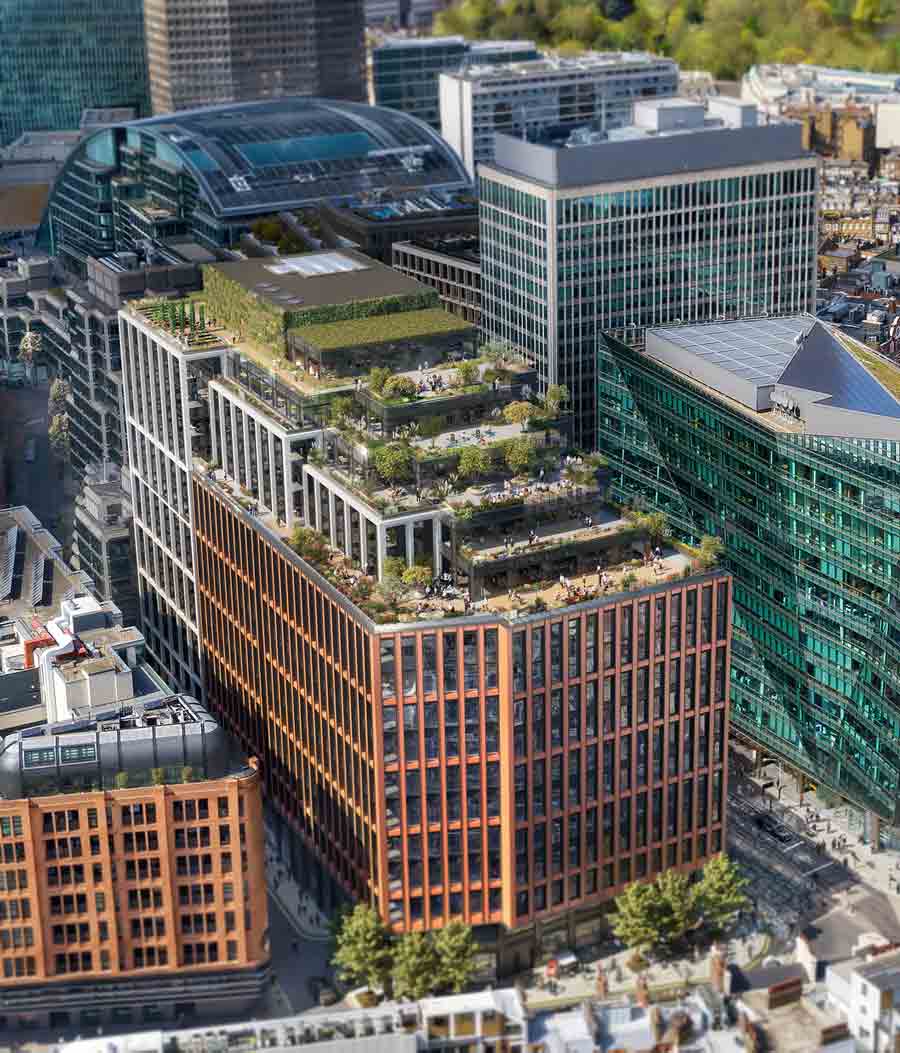 105
105 25
25 The JJ Mack
The JJ Mack The Farmiloe.
The Farmiloe. Pure
Pure  Tabernacle
Tabernacle  Whitworth
Whitworth White City
White City  Aloft
Aloft  NXQ
NXQ TTP
TTP Two
Two 'Radiant Lines'
'Radiant Lines' A Brick
A Brick One
One The Stephen A. Schwarzman
The Stephen A. Schwarzman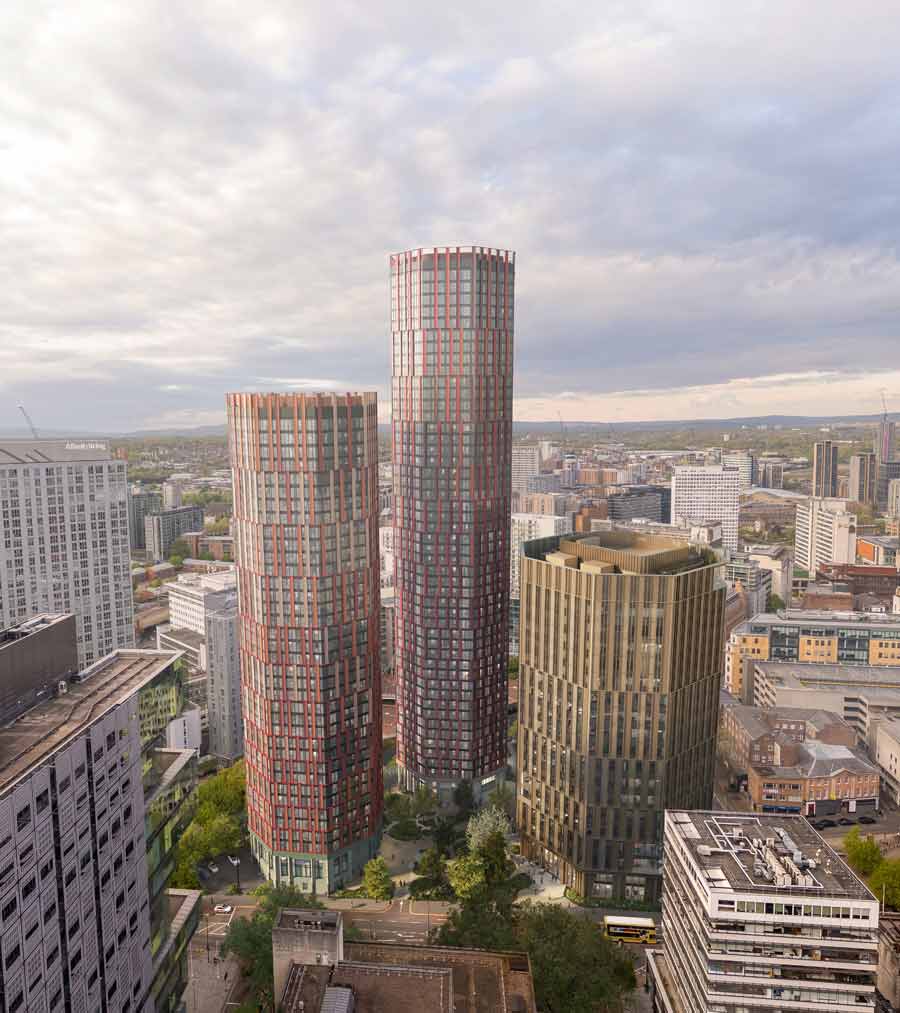 Albert Bridge House.
Albert Bridge House. Edgar's
Edgar's Luton Power Court
Luton Power Court St Pancras
St Pancras Wind Sculpture
Wind Sculpture Sentosa
Sentosa The
The Liverpool
Liverpool Georges Malaika
Georges Malaika Reigate
Reigate Cherry
Cherry Khudi
Khudi Haus
Haus