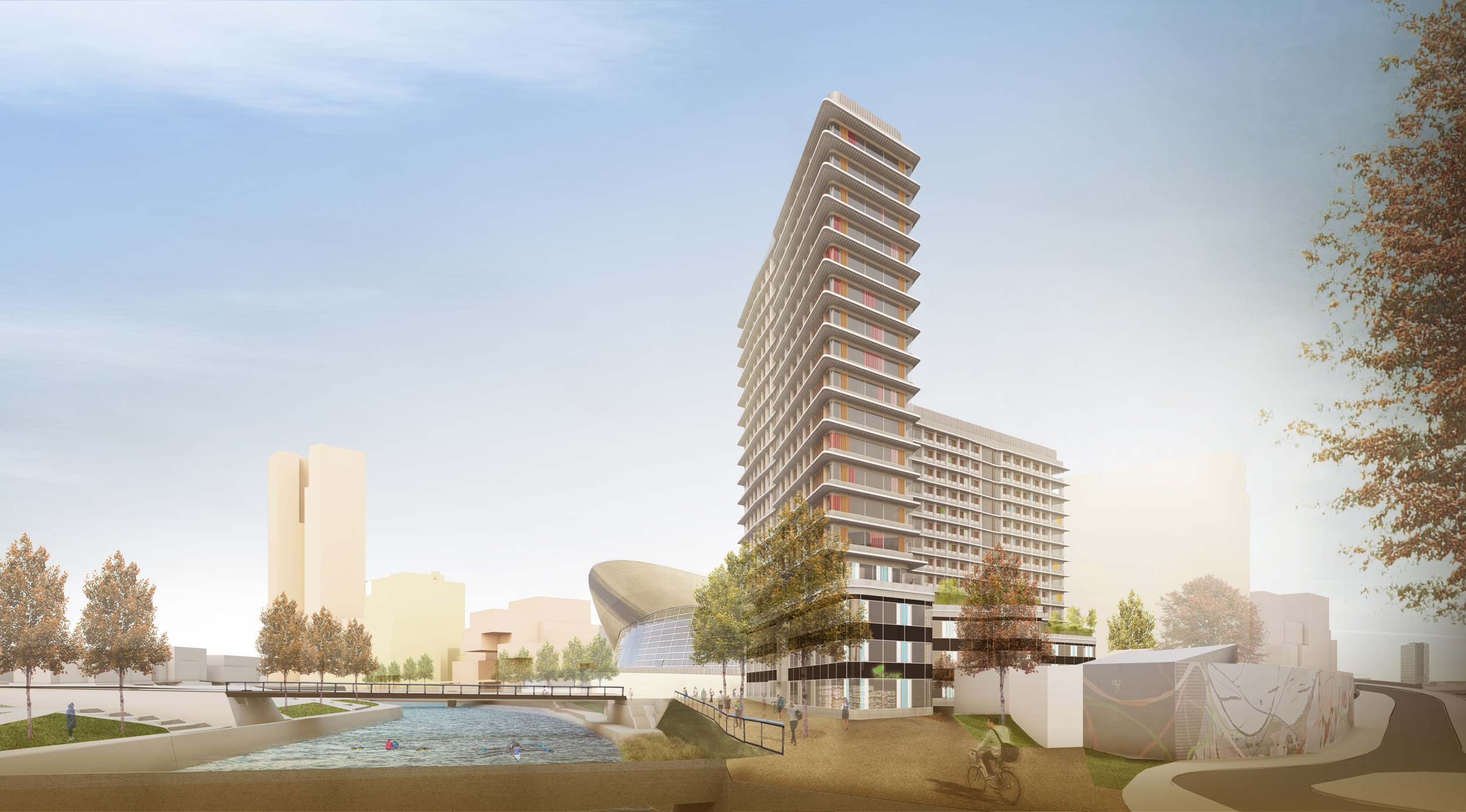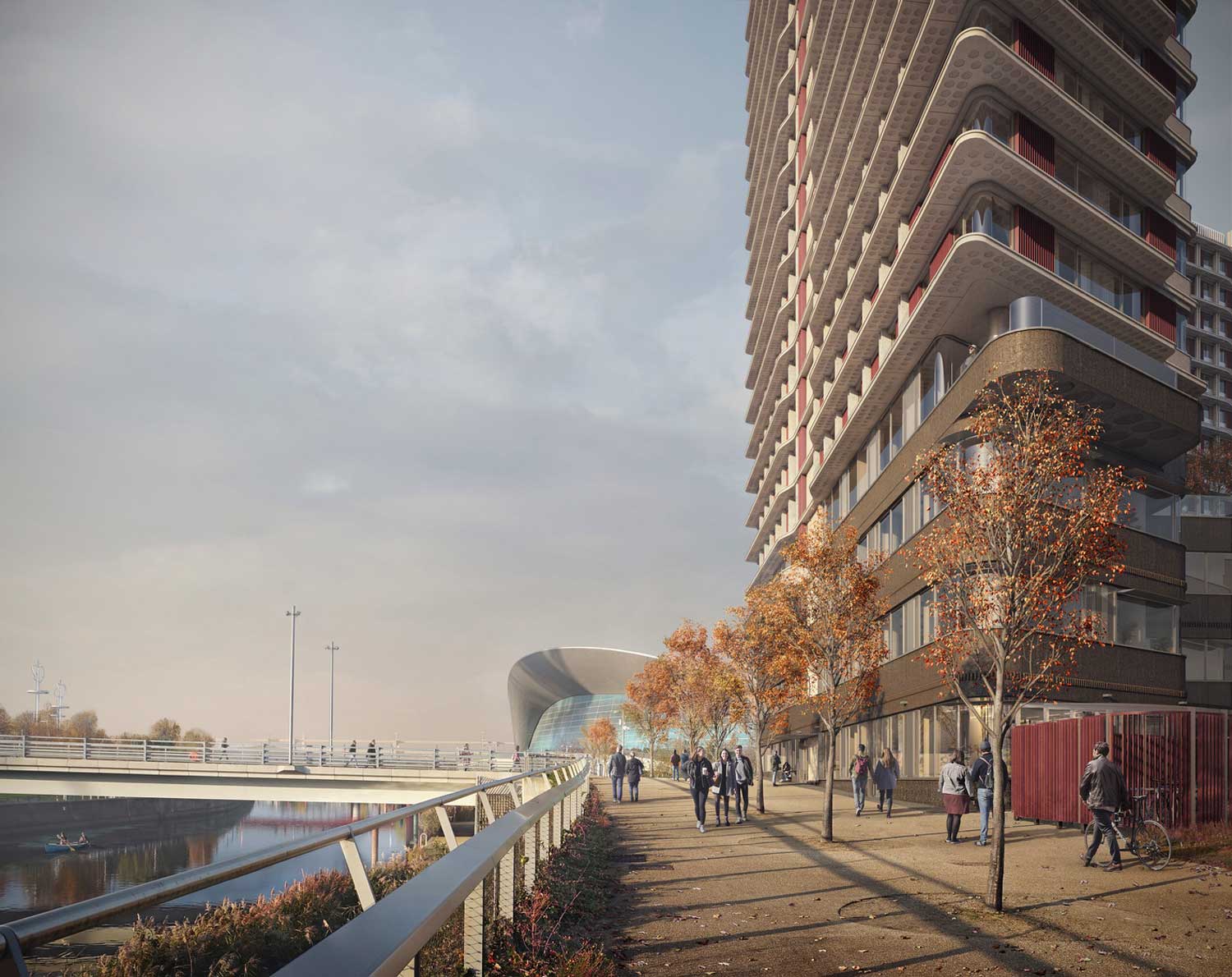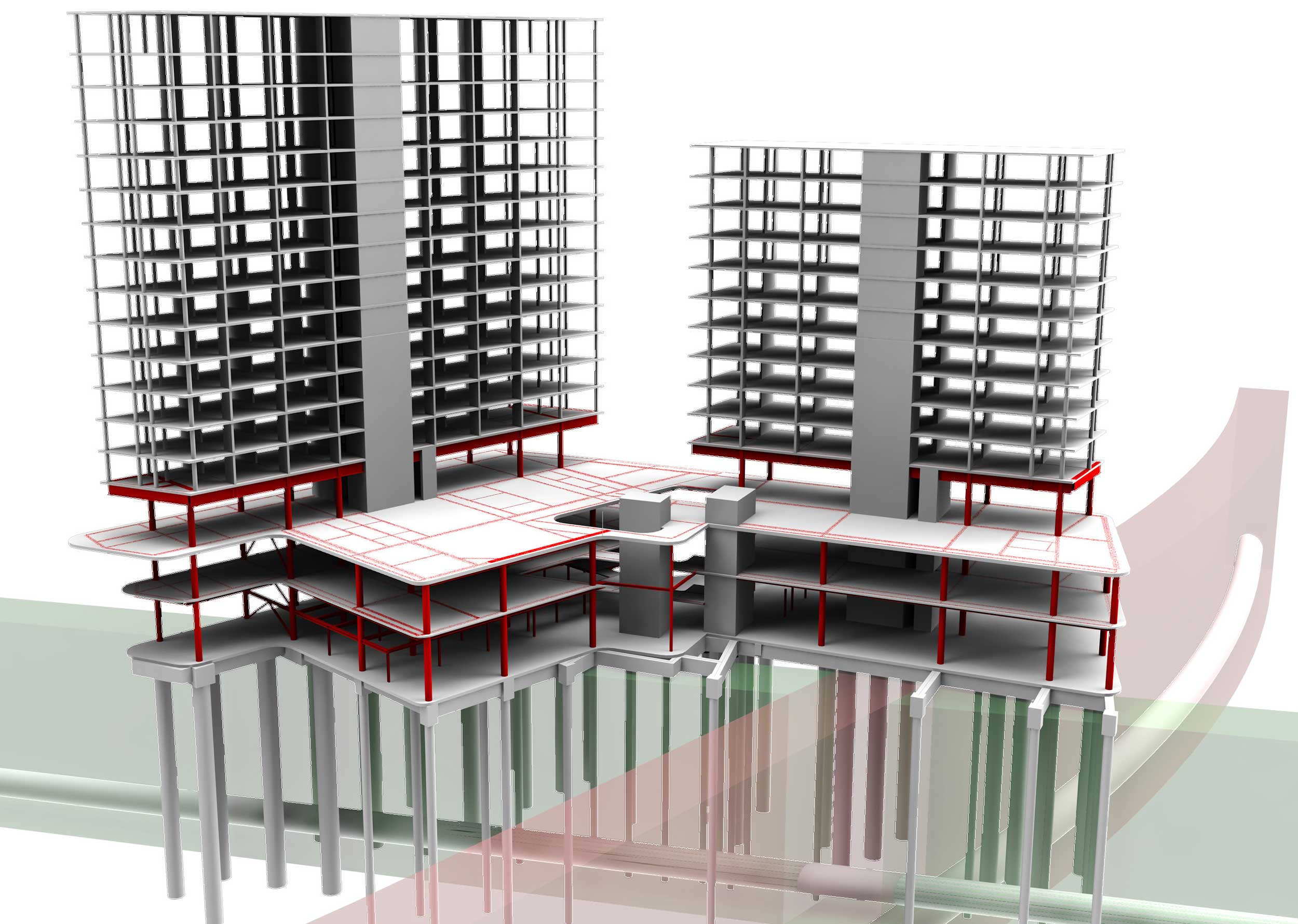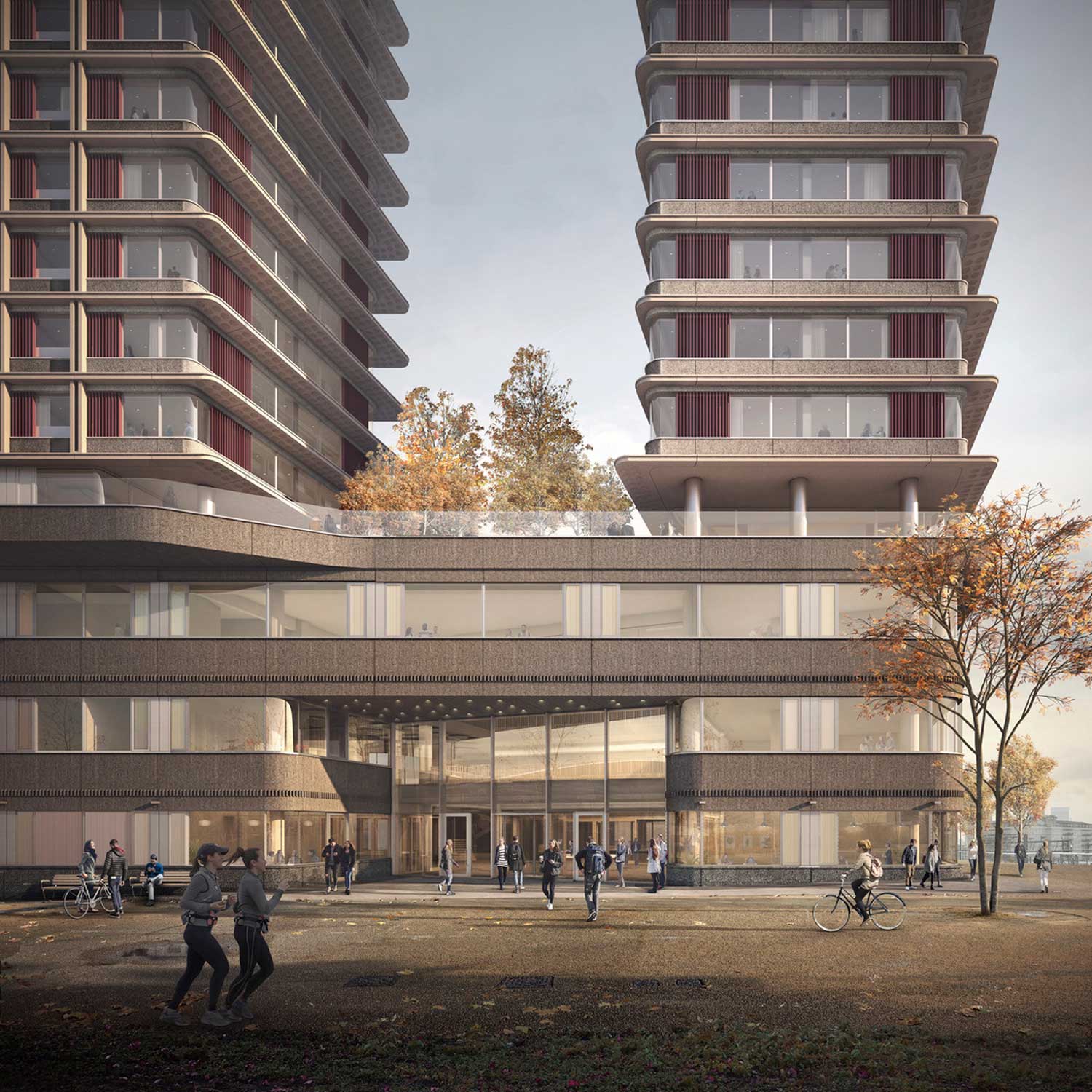
In the largest single expansion since they were founded nearly 200 years ago, UCL is creating a new campus on London’s Queen Elizabeth Olympic Park in east London. We will be providing structural engineering services for the first phase, which will comprise two sites (Pool Street West and Marshgate) and accommodate around 4,000 students and around 260 academic staff.
A 20,000 m² academic and residential block for UCL, as part of the London Olympic Park regeneration.
The UCL East One Pool Steet site, designed by architects Lifschutz Davidson Sandilands, is a 20,000 m2 mixed-use facility of residential and academic space. The academic facilities are spread across three storeys of podium, with an external landscaped terrace on top, from which two residential towers rise an additional ten and thirteen storeys.
The building sits on a constrained 2,300 m2 site with various buried assets, including electrical cables and drainage. To the west, the site borders the raised embankment of the Waterworks River, and to the south sits the Thames Water pumping station and National Grid EHV.

Approximately 40 % of the site area carries the two towers, resulting in heavier loads, and the multiple functions of the ground floor require a robust construction. As a result, no basement has been proposed and the cores will be founded from ground level. The foundation design also requires consideration of two electricity transmission tunnels.
The two student accommodation blocks are of a similar layout and scale, with central stair and lift cores. In contrast, the main academic spaces within the podium are on a wider column grid to provide flexibility, achieved by adding a transfer structure to the third floor. This allows the lower floors to be adapted to the anticipated variety of uses, including deep landscaping, assembly use, teaching and research spaces, and retail uses.
For more information on the new campus, visit the UCL East website.


