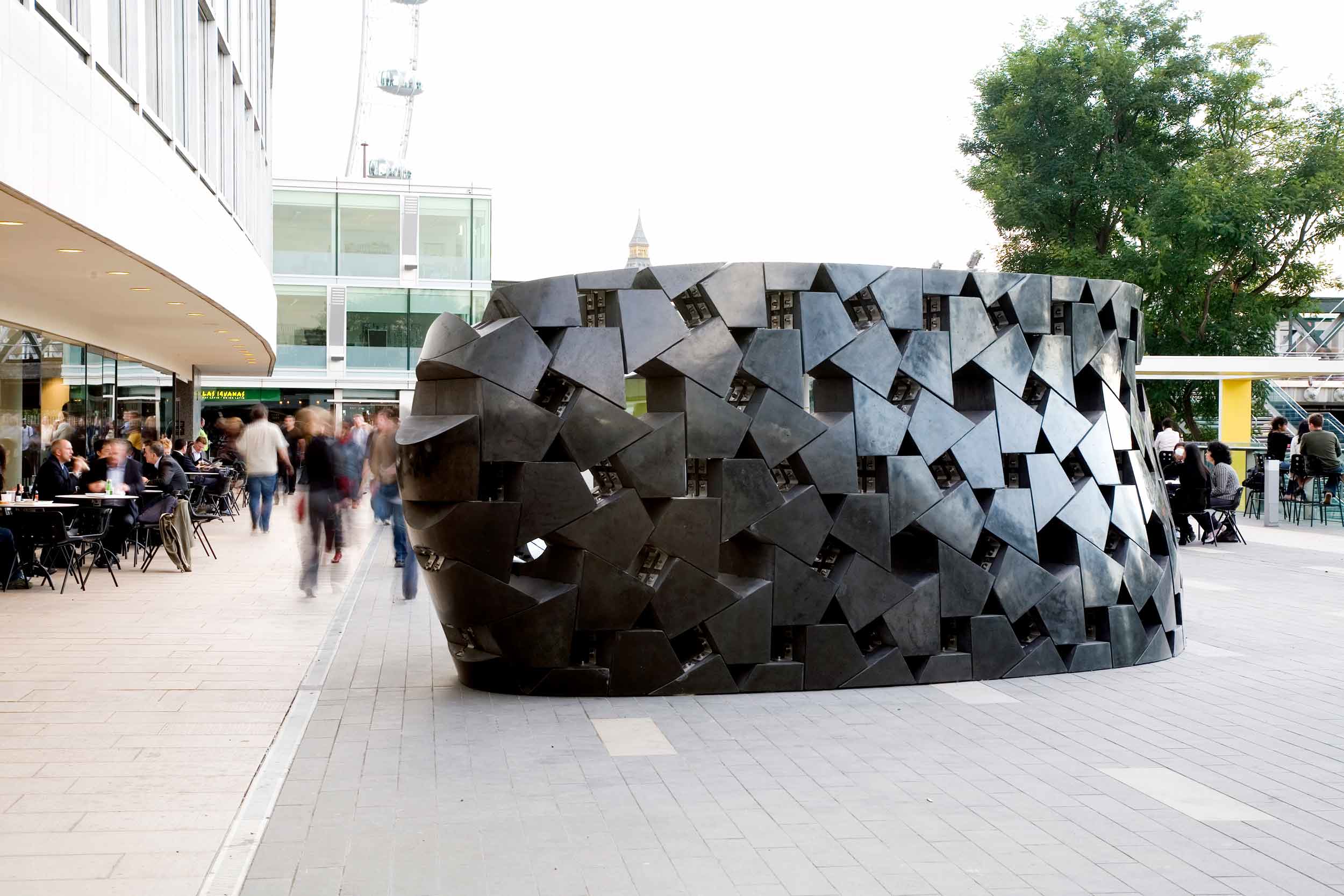
‘Urban Nebula’ was Zaha Hadid’s contribution to ‘Size and Matter’, a project commissioned by the London Design Festival to explore the relationship between a material, a method of manufacture and a design.
Interlocking moulded artwork utilising concrete, aluminium and stainless steel
The material was precast concrete and the method of manufacture, a combination of repetitive precast moulding and computer-controlled variations of the mouldings, to create a family of individual elements with standardised characteristics.
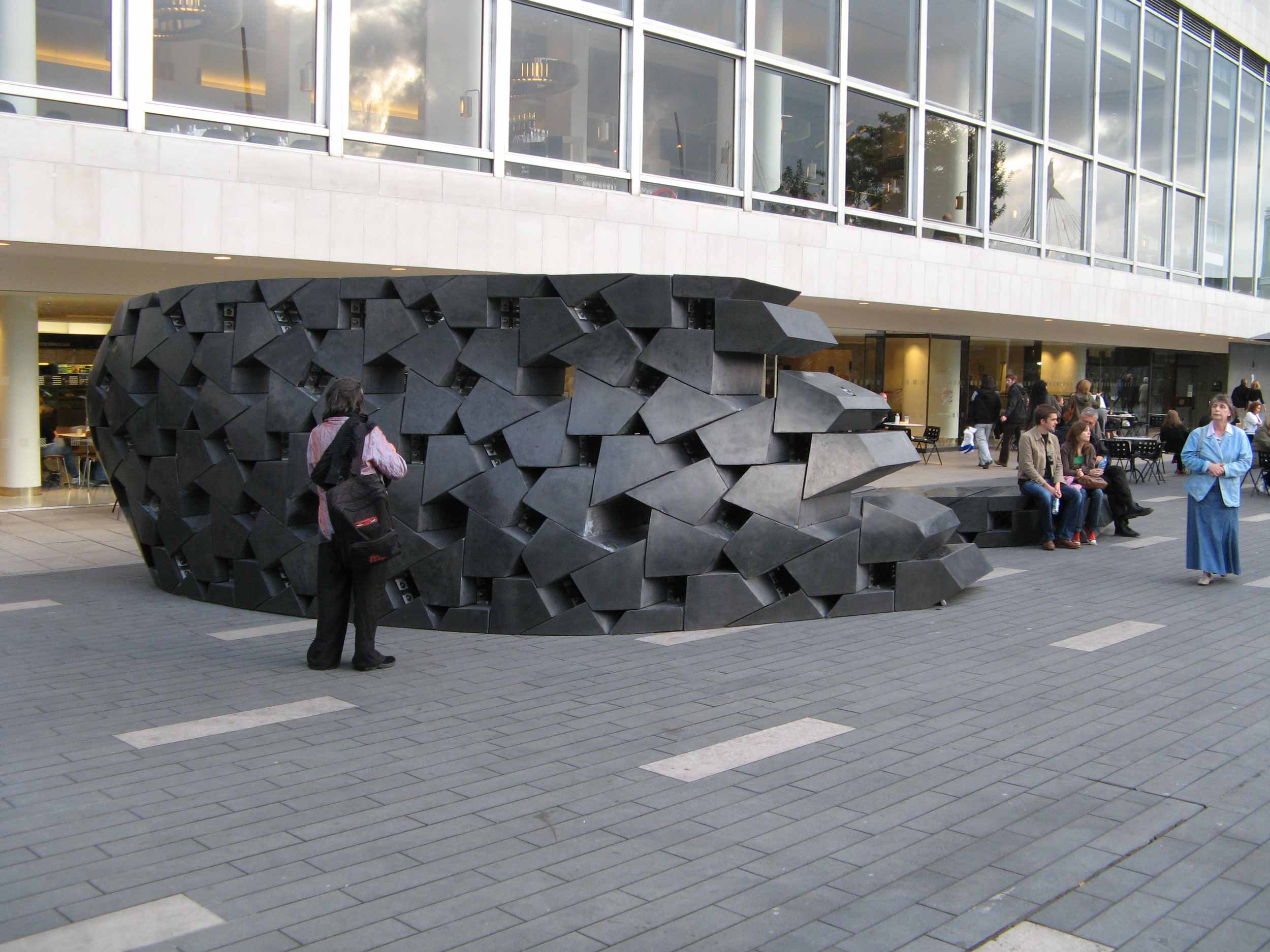
Hadid’s idea was to make a bench with a structure that behaves like a dry stone wall, but lacks the friction, shape and interlocking components that make them stand up – and it also had to be demountable. So, our first task was to design a connection that would invisibly connect the concrete blocks by replicating the structural features of a dry stone wall. Each block has a stainless steel socket cast into it, and this bolts to an aluminium bracket with two faces to connect to another block. The bracket has sufficient tolerance to take up the variations in the angles of connection.
We also analysed the terraced structure around the Royal Festival Hall on London’s South Bank to ensure that the forty-year-old concrete was strong enough to take the considerable extra load of the Urban Nebula.
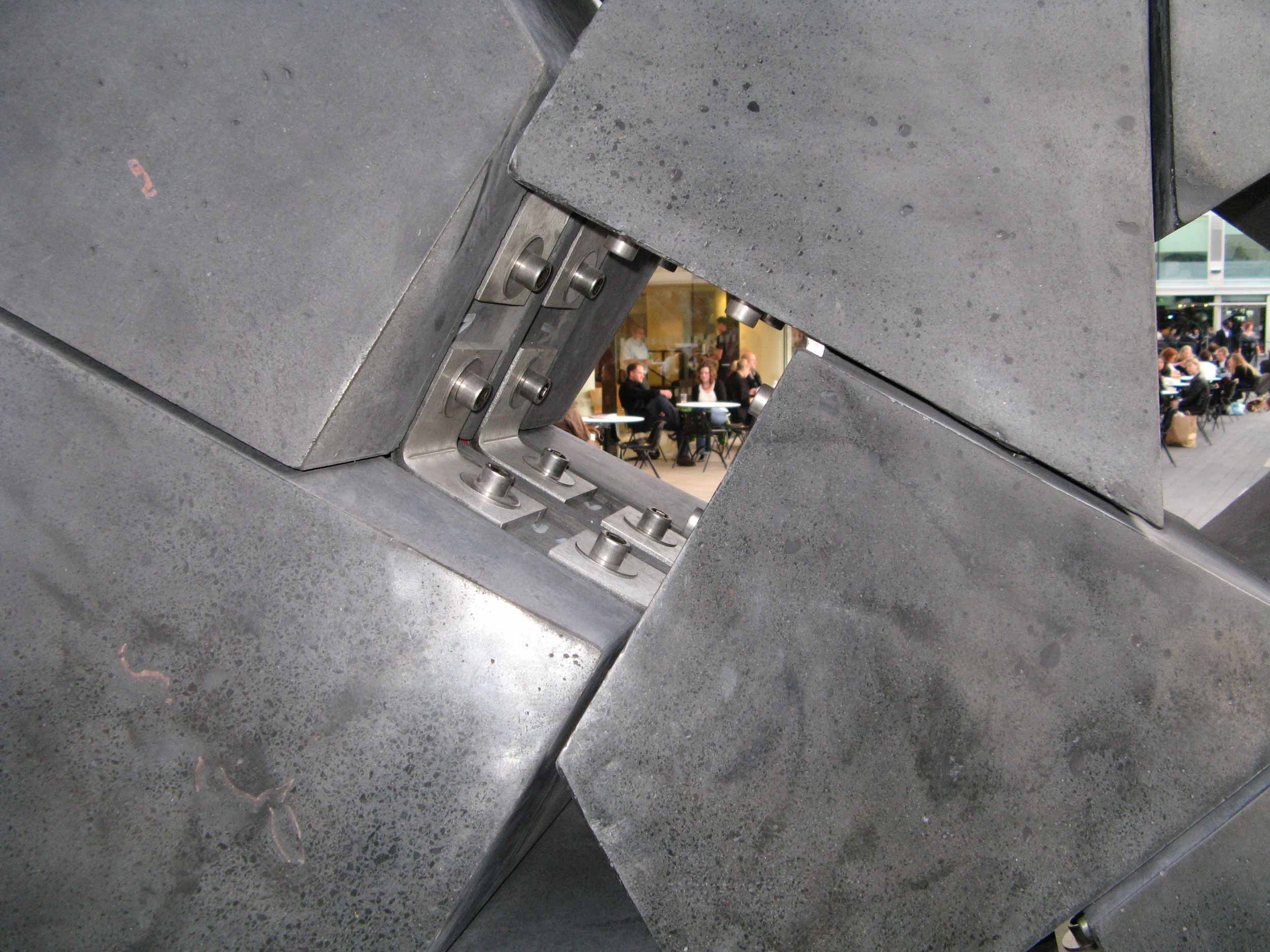
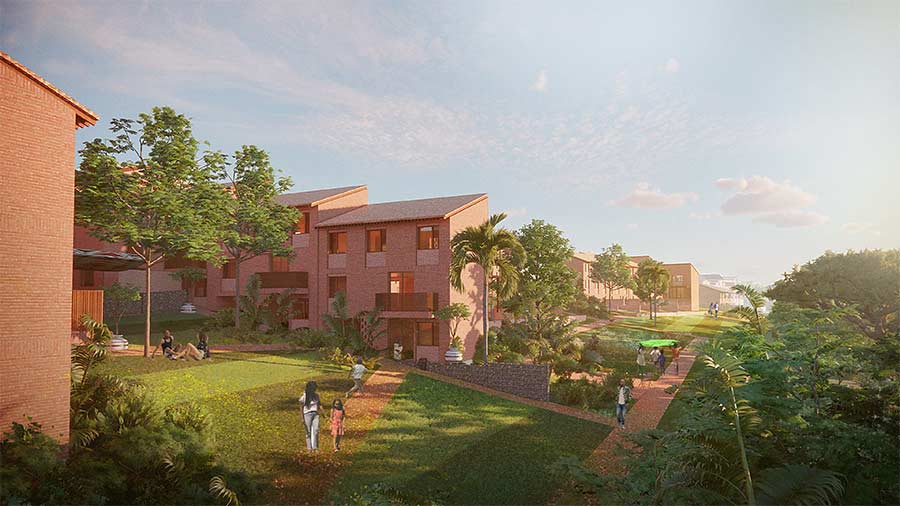 Green City
Green City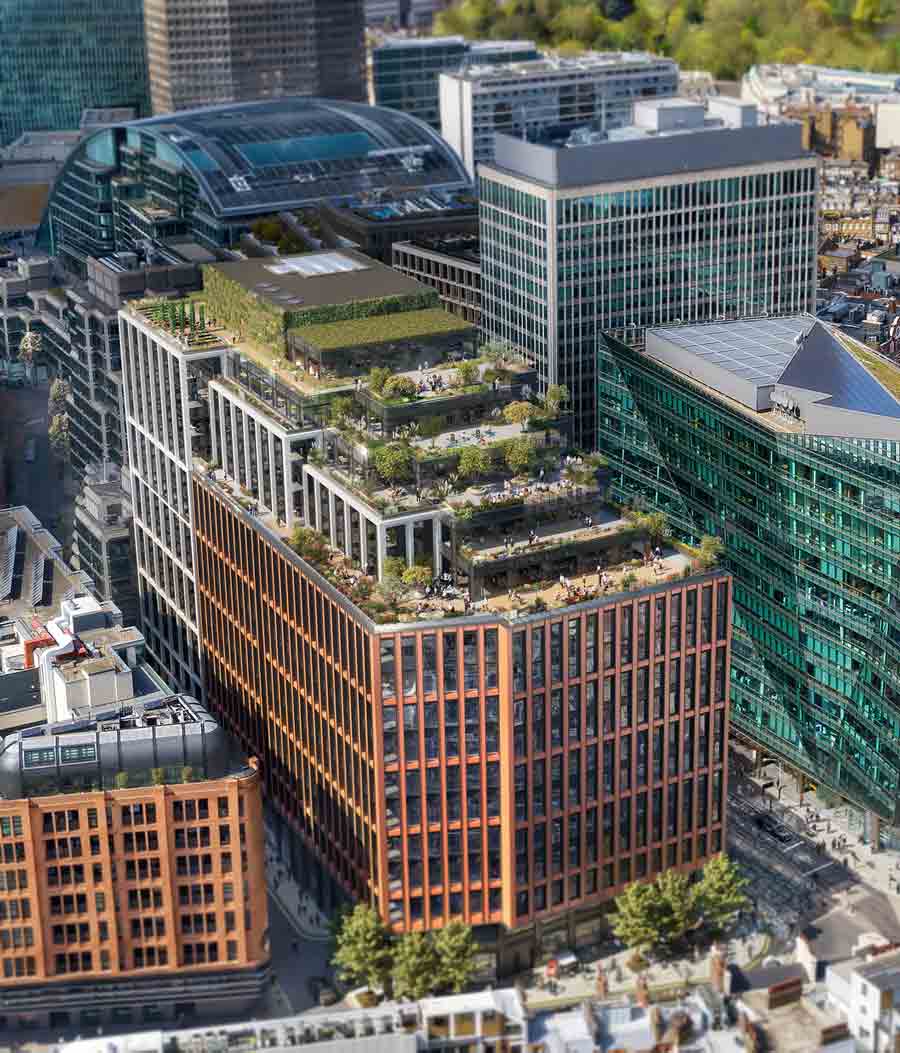 105
105 25
25 The JJ Mack
The JJ Mack The Farmiloe.
The Farmiloe. Pure
Pure  Tabernacle
Tabernacle  Whitworth
Whitworth White City
White City  Aloft
Aloft  NXQ
NXQ TTP
TTP Two
Two 'Radiant Lines'
'Radiant Lines' A Brick
A Brick One
One The Stephen A. Schwarzman
The Stephen A. Schwarzman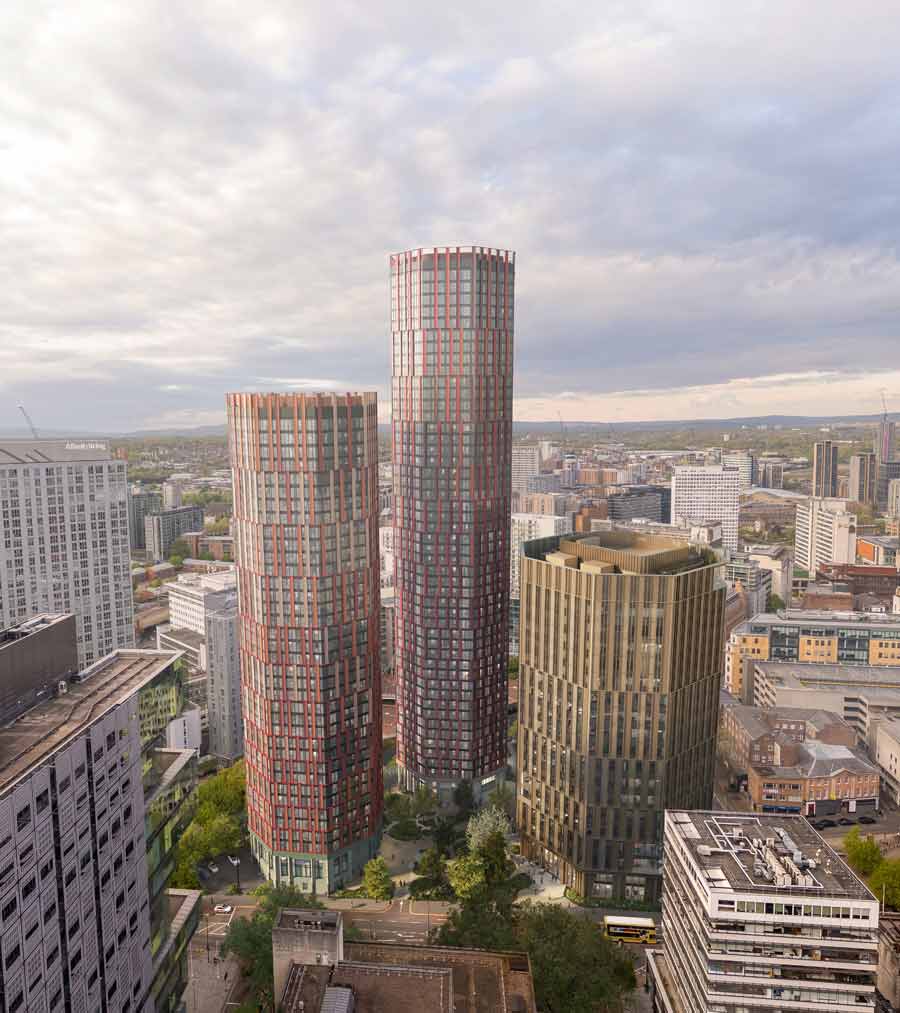 Albert Bridge House.
Albert Bridge House. Edgar's
Edgar's Luton Power Court
Luton Power Court St Pancras
St Pancras Wind Sculpture
Wind Sculpture Sentosa
Sentosa The
The Liverpool
Liverpool Georges Malaika
Georges Malaika Reigate
Reigate Cherry
Cherry Khudi
Khudi Haus
Haus