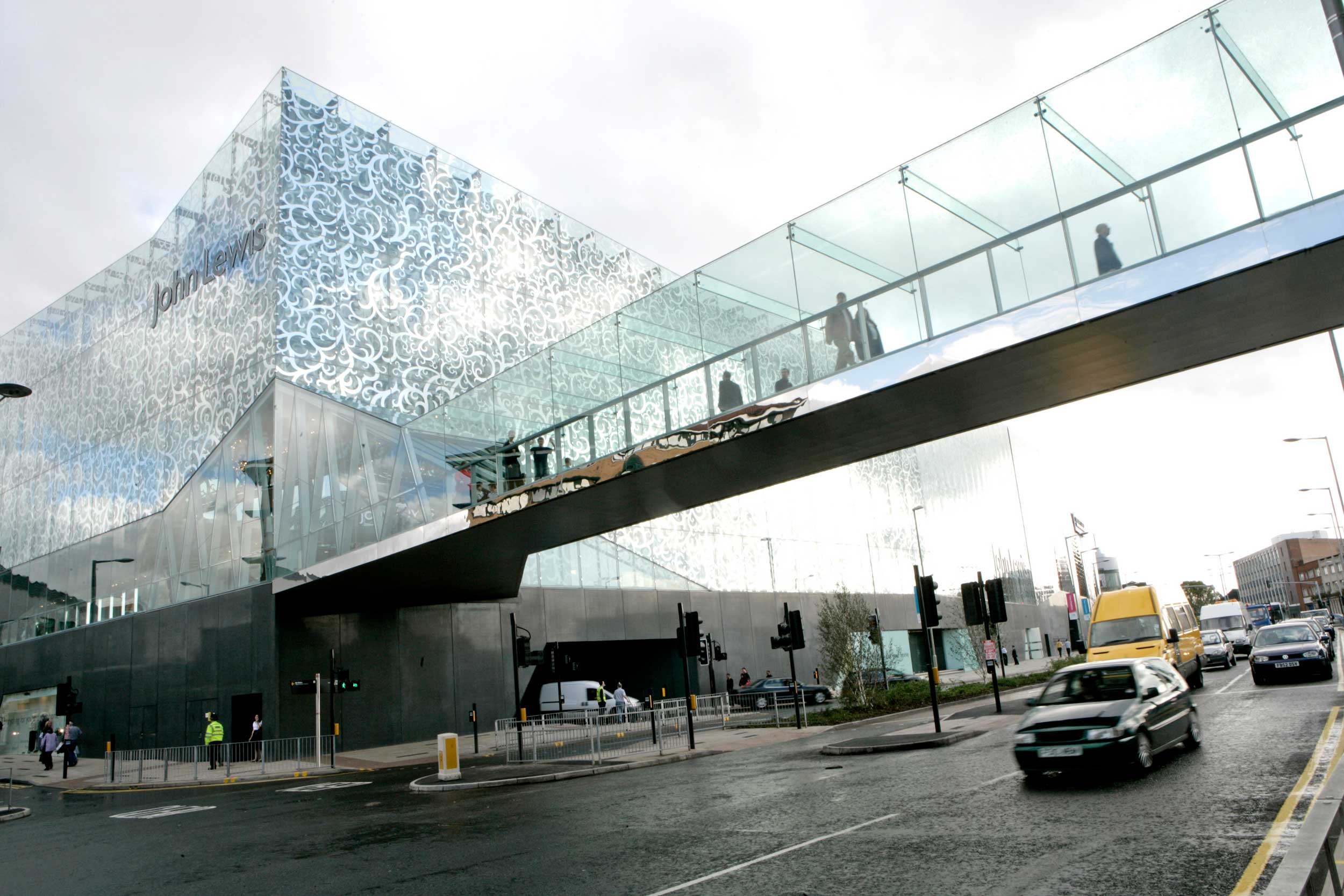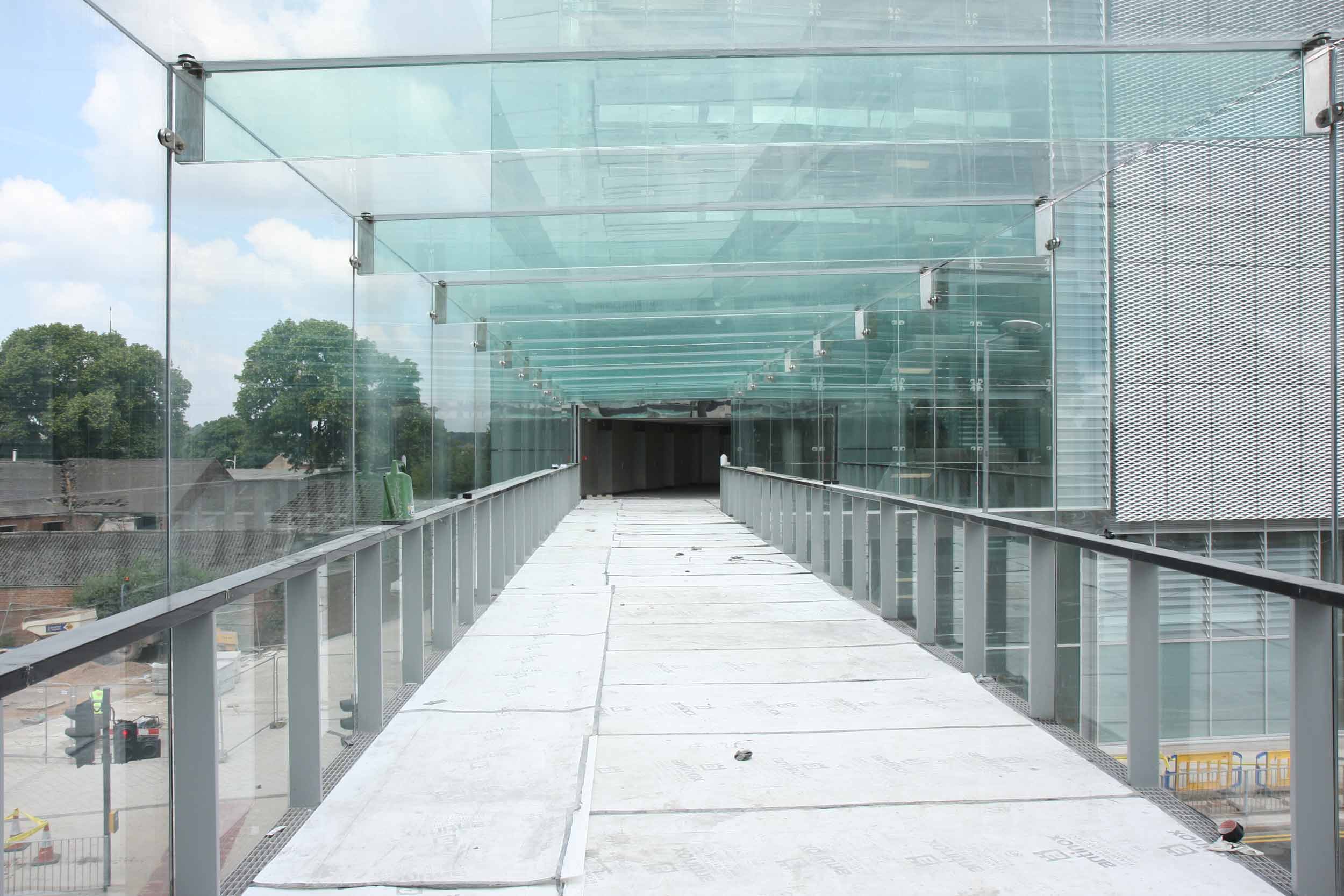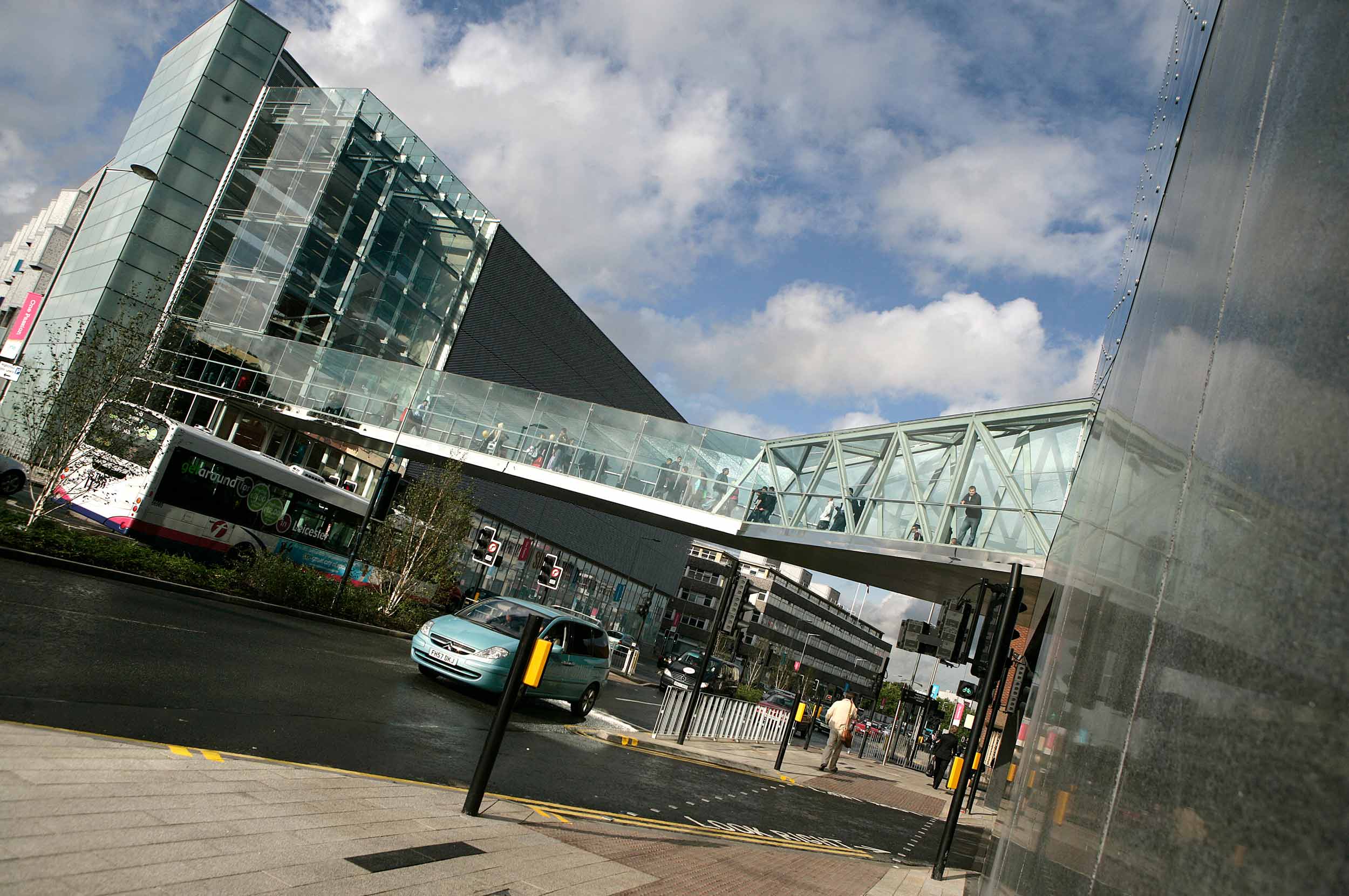
As part of the regeneration of Leicester city centre, a limited competition was commissioned by developer Hammerson to design a John Lewis flagship store and a new landmark link bridge to join the new store to a multi-storey car park. We supported the winning design entry by architect FOA.
Glazed footbridge linking a car park and new department store across a busy ring road
The footbridge is essentially a glass tube that provides access from the car park into the John Lewis department store. The delicate transparent bridge, 3 m wide by 36 m long, crosses over Vaughan Way, a six-lane main ring road around Leicester without any supporting pier rising from the ground. Despite the significant structural challenges the restricted heights, levels and span commanded, the client remained committed to a high-quality architectural design and was not prepared to compromise the transparency and elegance of the design.

To create a real sense of arrival towards John Lewis, the footbridge gradually funnels up and out, changing in scale from 3 m to 6 m wide and 4 m to 7 m high as it crosses from the car park to meet the glazed façade of the department store.
Our concept design for the frameless, translucent structural glazed cladding of the bridge saw glass roof panels supported transversely by laminated glass fins, appearing to float above continuous glass walls that run the full length of the footbridge. The elegant glazing is effectively self supporting, restrained by the deck and propped at mid-height by the structural handrail before cantilevering up to the full height of the walkway. The outcome allows pedestrians to walk towards the lace-like façade of the store through an extraordinary, seemingly weightless, glass tunnel.
2010 Civic Trust Award
2010 Civic Trust Special Award
2009 RIBA Award
2009 Conde Nast Traveller Innovation & Design Award
