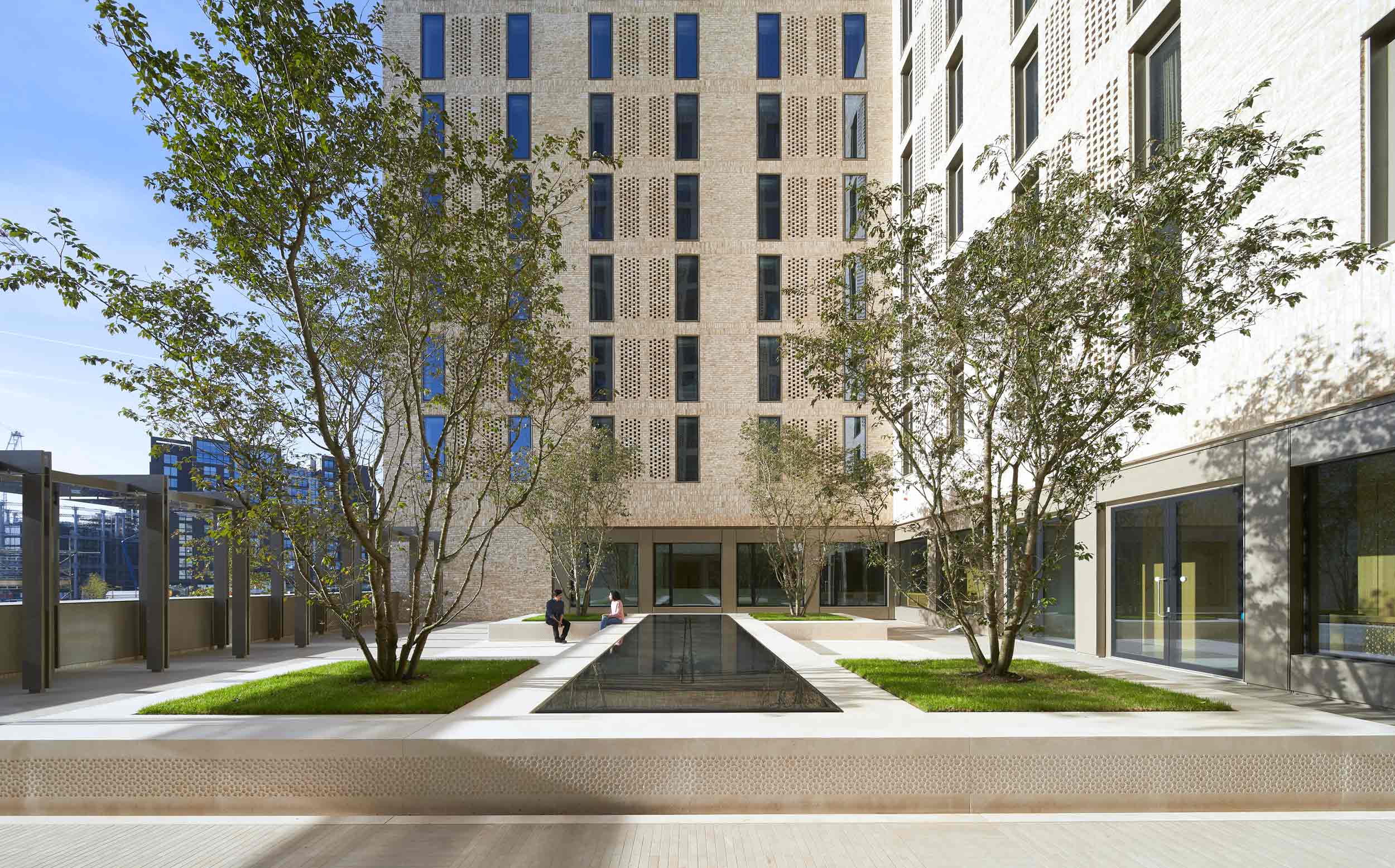
Inspired by architecture of the Middle East, Victoria Hall offers high-quality postgraduate student accommodation for the Aga Khan Development Network. The building is part of the broader King’s Cross development area, for which we have enjoyed considerable involvement in a number of buildings, predominantly providing commercial and retail use.
Postgraduate student accommodation in the heart of the major redevelopment of King’s Cross
Victoria Hall was conceived as a single brick-clad block, from which the 12-storey wings were carved, with retail situated in the ground floor beneath the central courtyard on first floor. The residential then flanks this courtyard on three sides.
The site is bounded by two other new buildings, one providing commercial units and the other residential, as well as interfaces with the new HS1 rail link, Thameslink tunnels and numerous utilities; this complex site, therefore, required careful consideration in the early design stages.
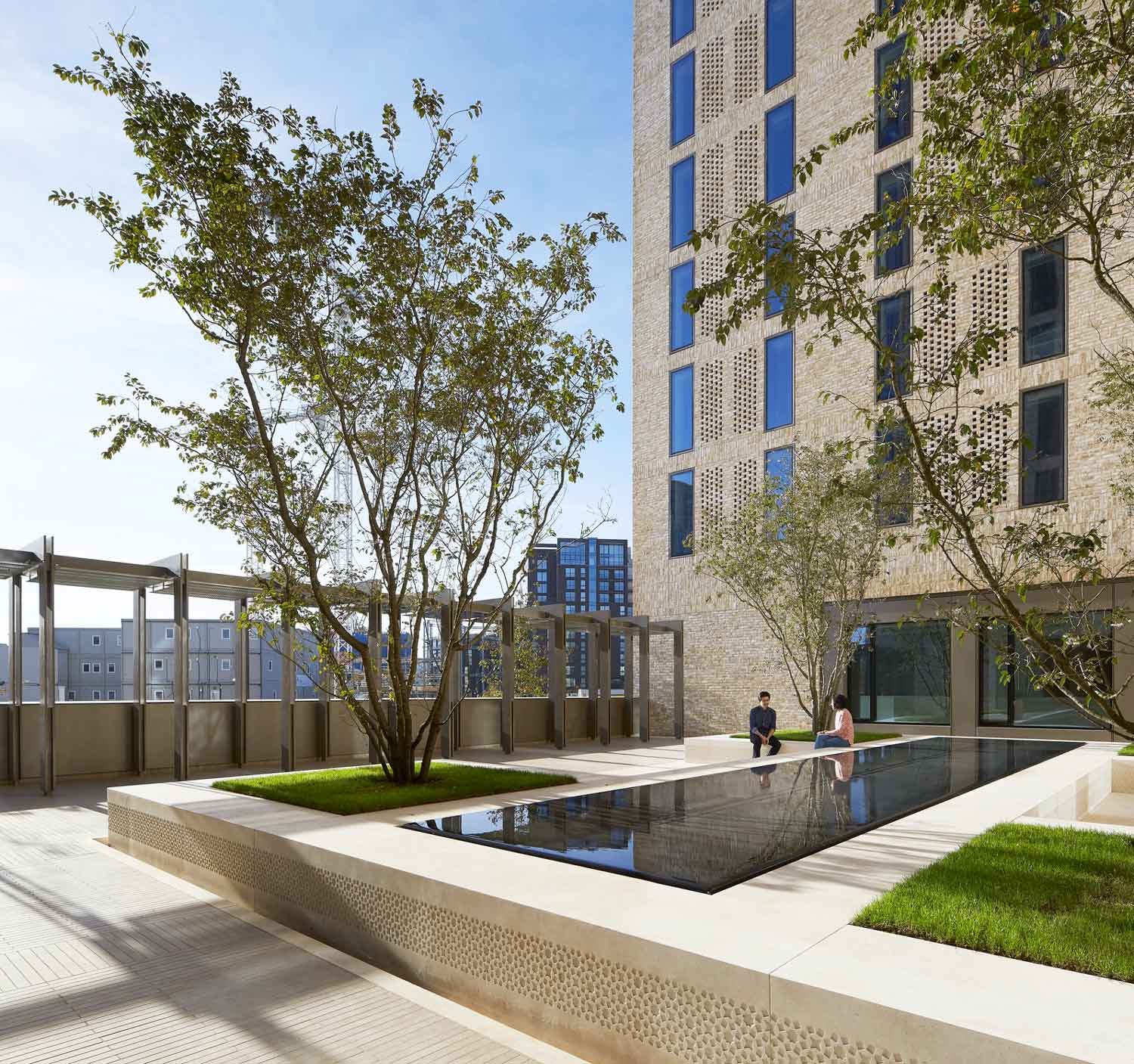
The superstructure design worked around the architect’s internal layouts to produce an economical grid that met the loading requirements with minimal impact. The generous 3 m spaced study rooms were paired, and our design included an efficient 6 m structural grid. This is extended to 8 m in areas in order to minimise transfer structures at the first floor, forming a column-free space at the ground floor communal areas. In doing so we refined the slab structure and so maximised floor-to-ceiling heights.
External columns were arranged and positioned to provide optimum support to the masonry façade, minimising deflection and movement detailing. The façade incorporates large proportions of hit-and-miss brickwork, which we developed detailed options for during the design, allowing the contractor to assess these to optimise cost and programme benefits.
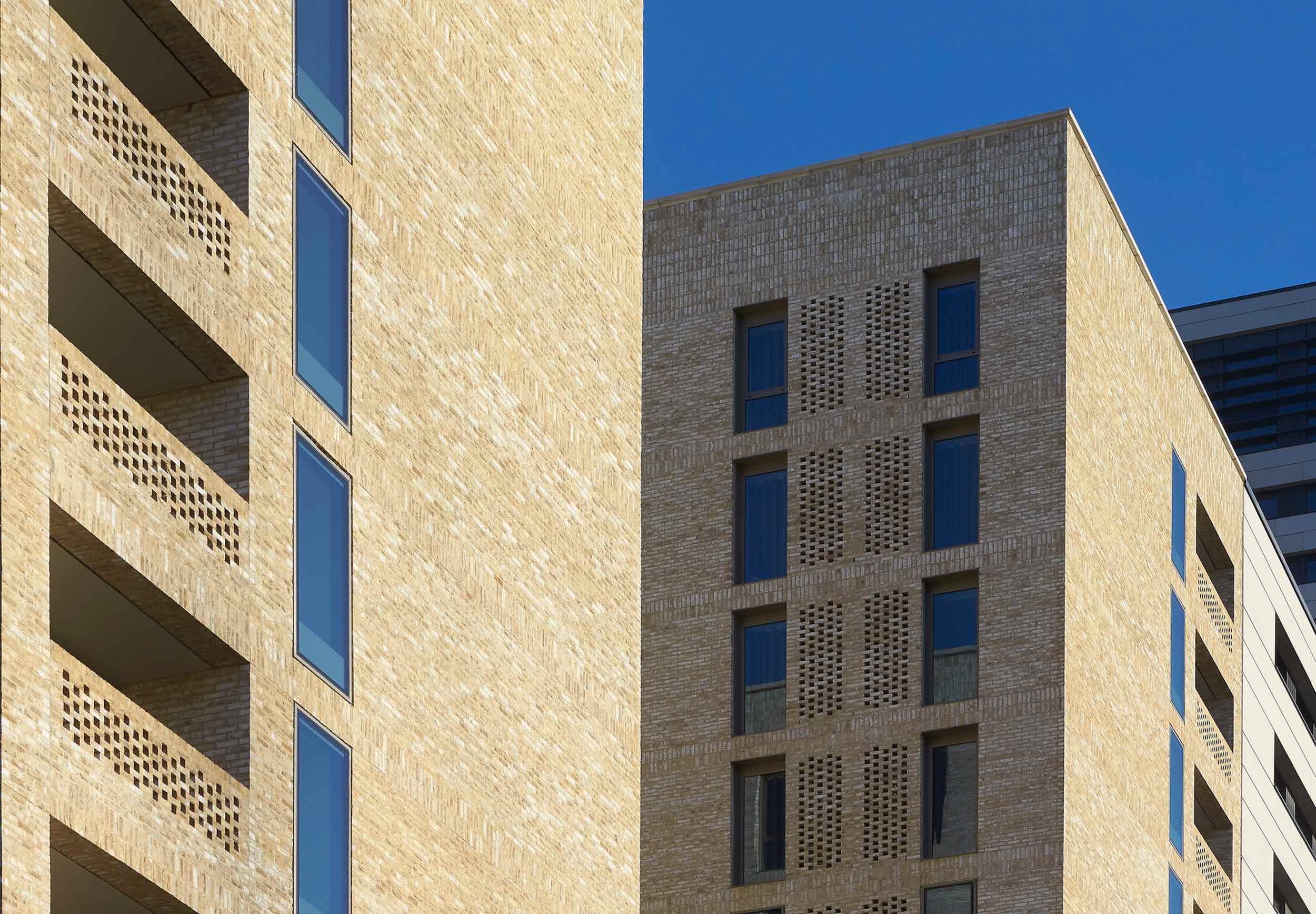
2018 RIBA Regional Award
2018 RIBA National Award
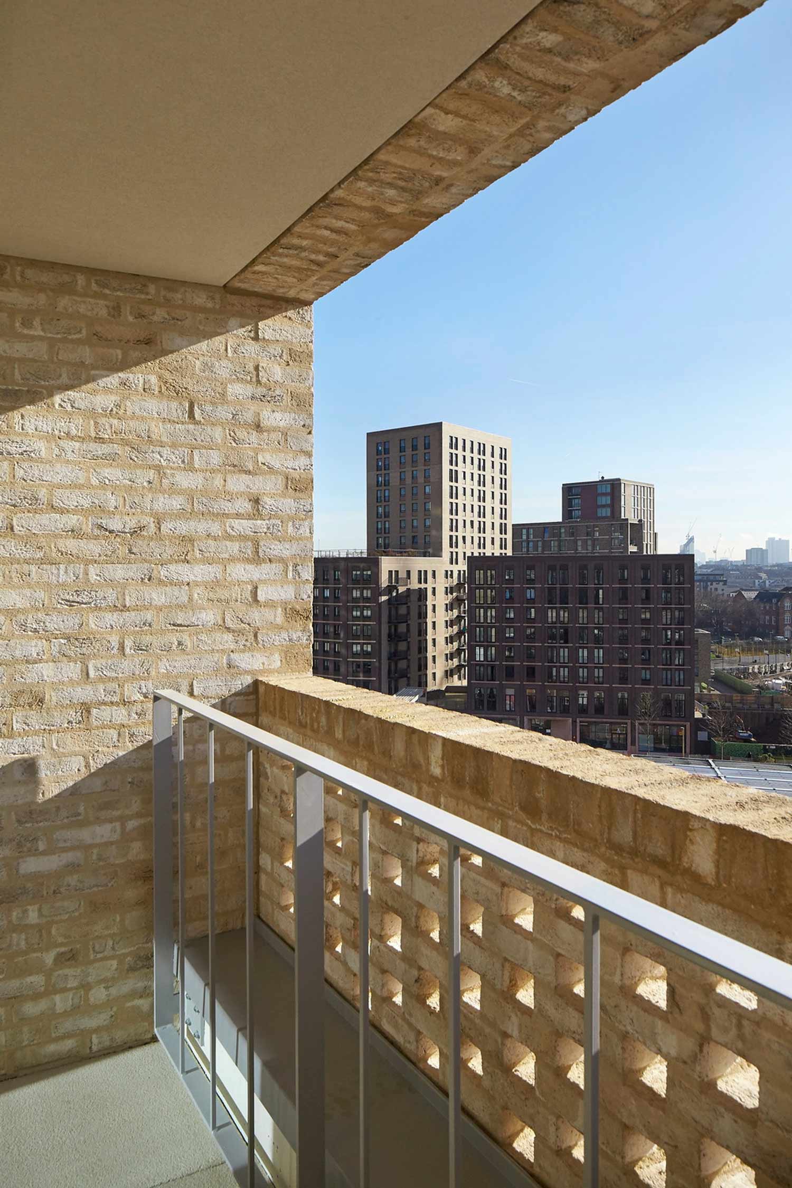
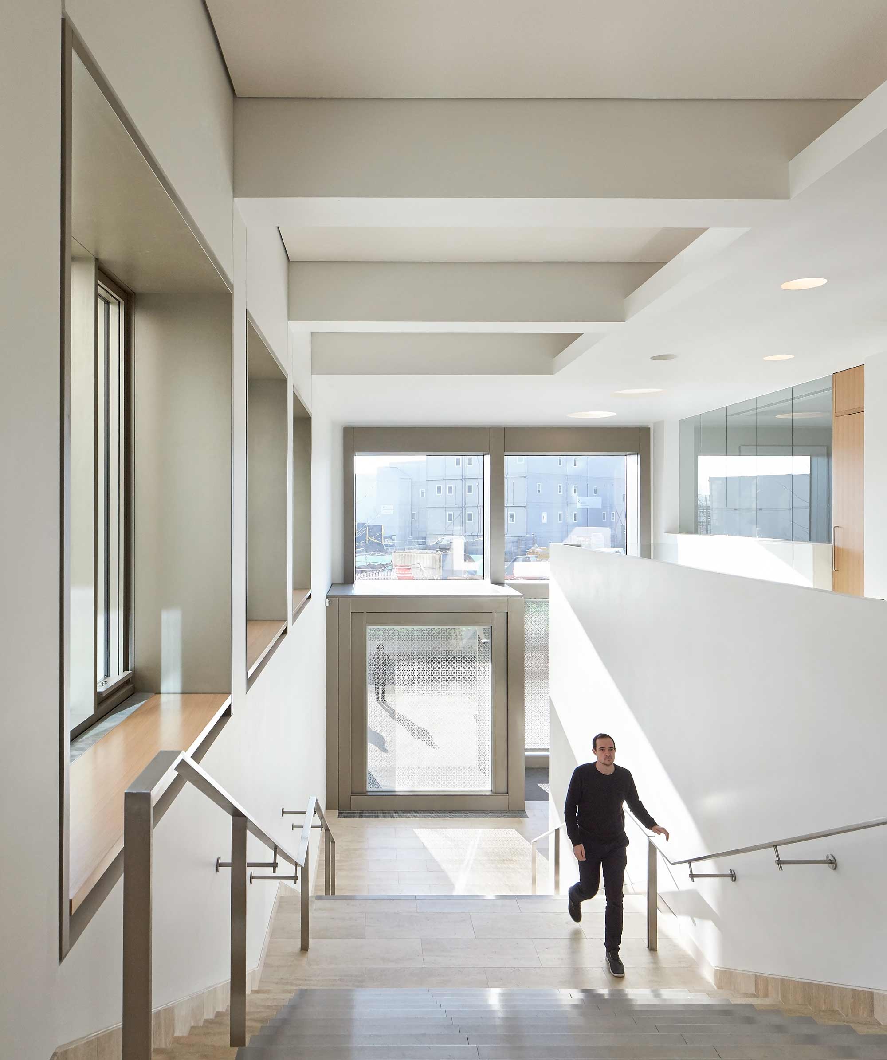
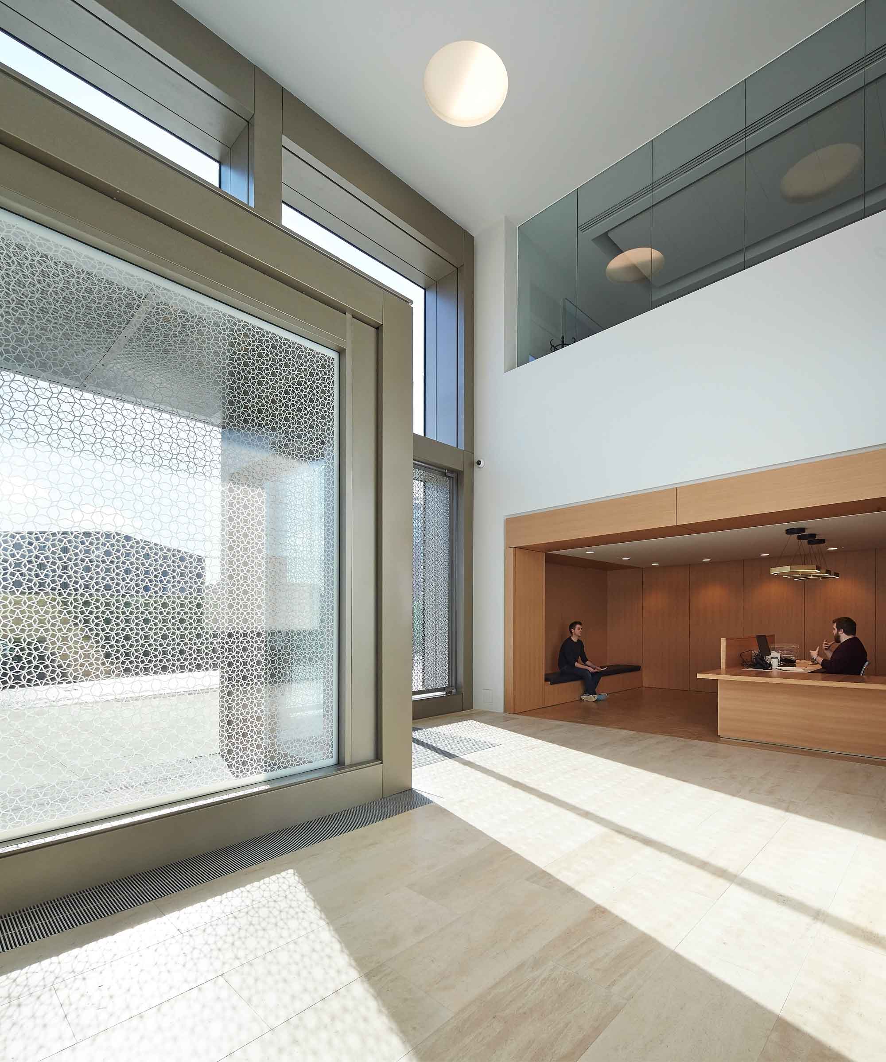
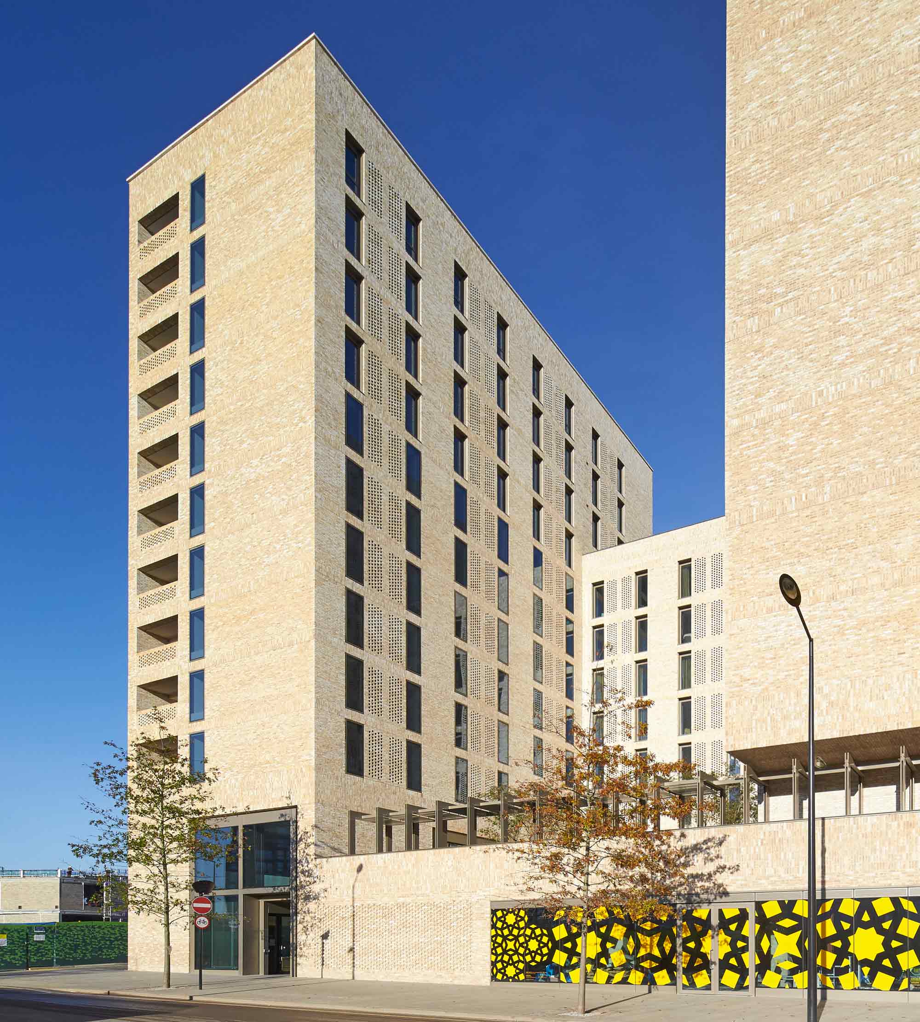
 25
25 'On Weaving'
'On Weaving' The JJ Mack
The JJ Mack The Farmiloe.
The Farmiloe. Pure
Pure  Tabernacle
Tabernacle  2–4 Whitworth
2–4 Whitworth White City
White City  Aloft
Aloft  NXQ
NXQ TTP
TTP Two
Two 'Radiant Lines'
'Radiant Lines' A Brick
A Brick One
One The Stephen A. Schwarzman
The Stephen A. Schwarzman Albert Bridge House.
Albert Bridge House. Edgar's
Edgar's Luton Power Court
Luton Power Court St Pancras
St Pancras Wind Sculpture
Wind Sculpture Sentosa
Sentosa The
The Liverpool
Liverpool Georges Malaika
Georges Malaika Reigate
Reigate Cherry
Cherry Khudi
Khudi Haus
Haus 10 Lewis
10 Lewis