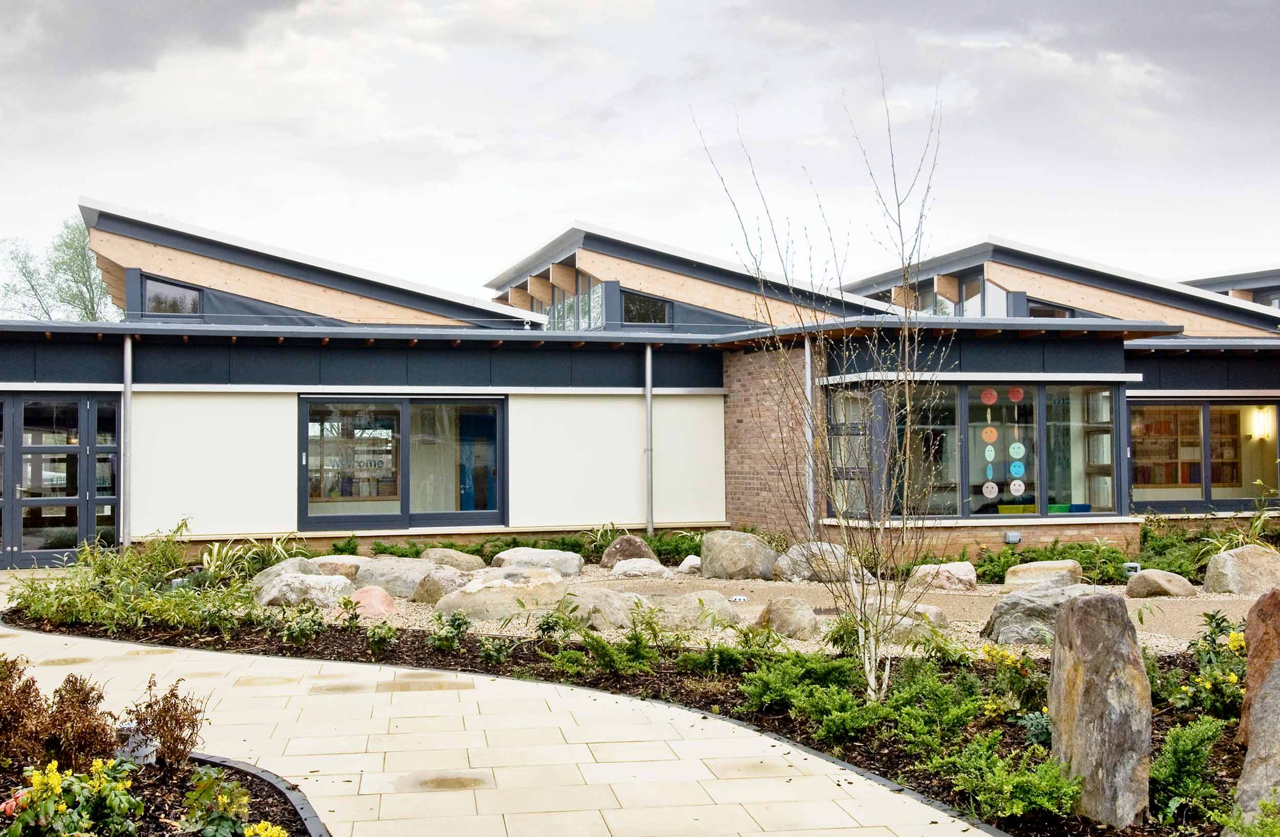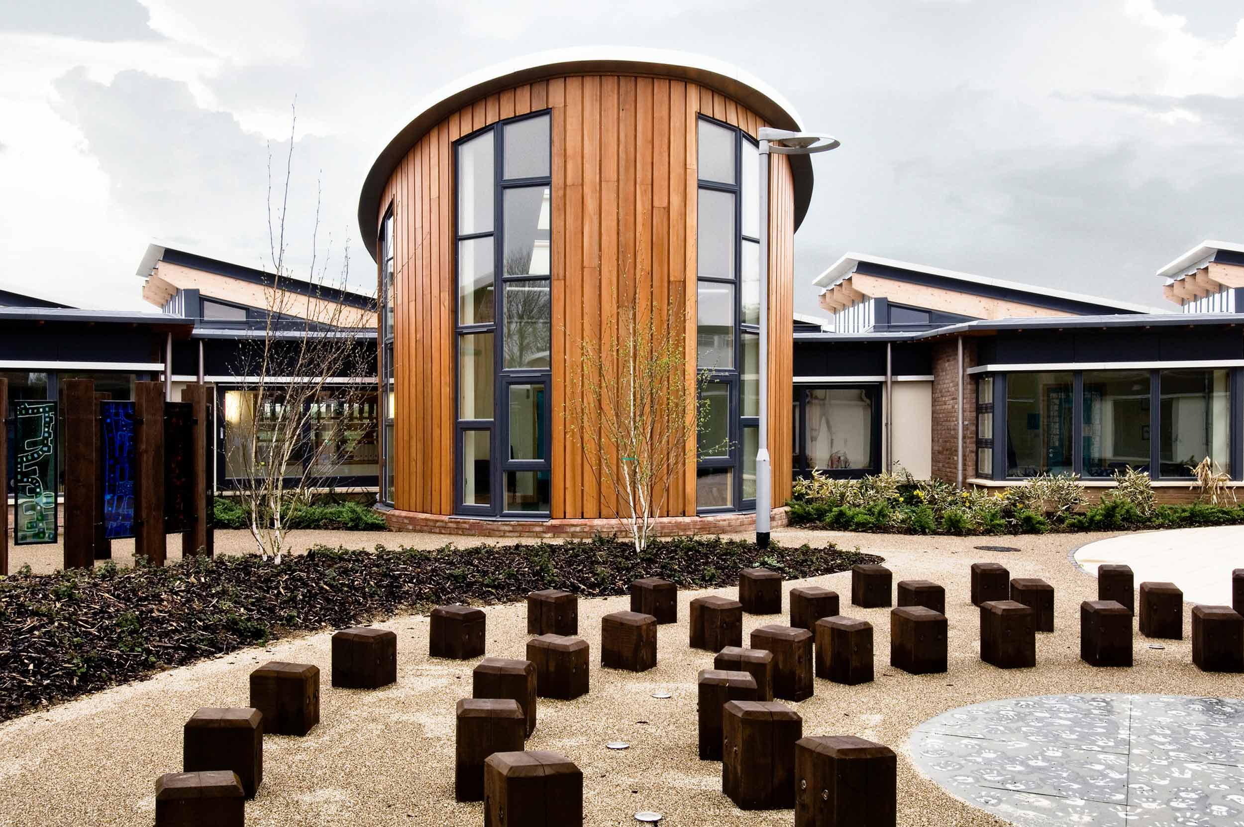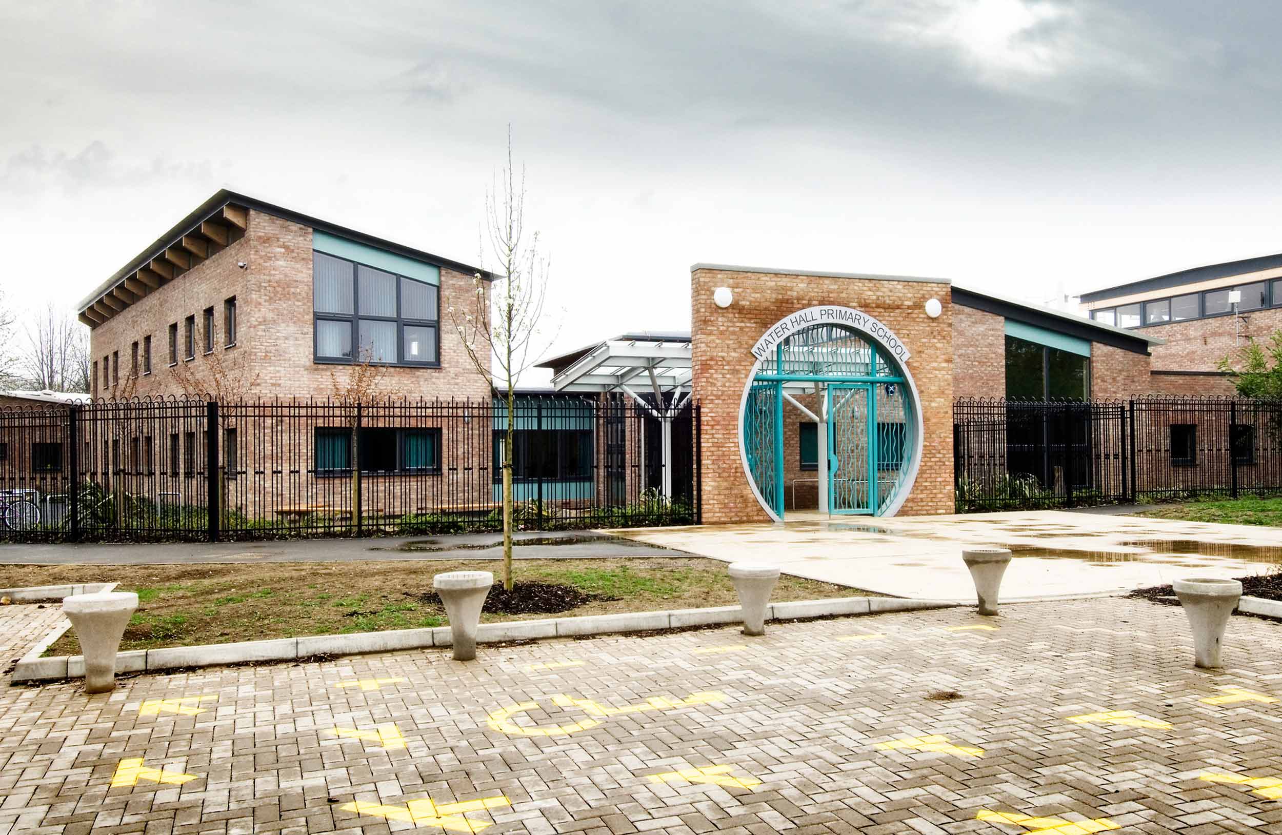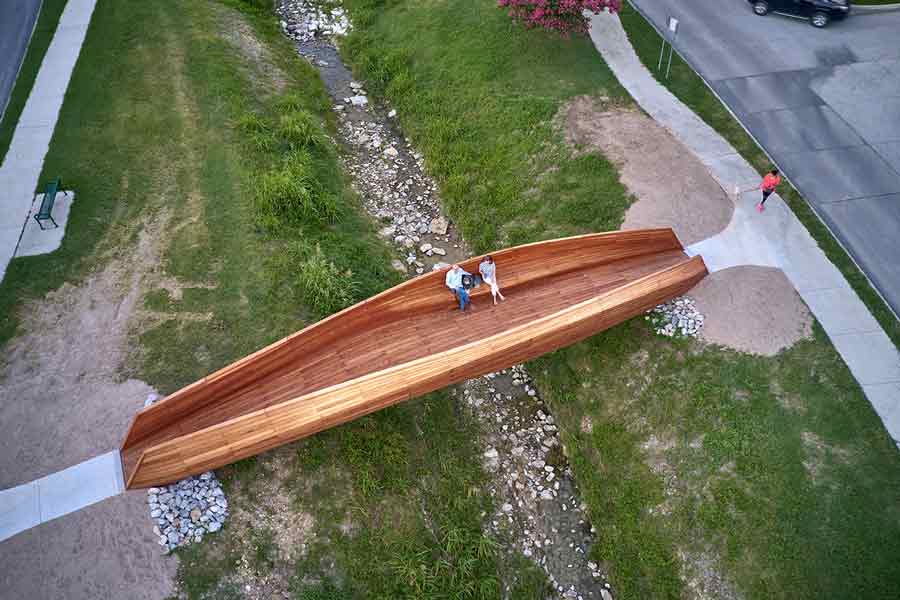
Our thinking, as structural and civil engineers for this new build primary school in Milton Keynes, was as much about the build strategy as about the design solution. This complex project integrated many factors to deliver a cost-effective, buildable solution. Not least that the original primary school remained in use on site during the construction process.
New build school in Milton Keynes, comprising of masonry and timber-frame construction elements
While children safely continued with their every day school life on one half of the site, the other half of their original school was carefully demolished. The new school was built and the children moved in, with the rest of the original building making way for a landscaped space.
Phased developments need front end thinking to ensure the whole project moves forward on site seamlessly. With a fast-track construction period, completion dates that were set in stone and a tight budget, advance thinking through all aspects of the project design and delivery was essential.

The new school comprises elements of load-bearing masonry and timber-framed structures, with curved façades enclosing a landscaped courtyard, providing a contemporary, welcoming new community building offering a safe environment where children can both learn and play. The sustainable building is constructed from natural materials including brick, timber and glulam and incorporates a SuDS drainage system together with a wind turbine. The roof of the sports hall is supported by six bow string glulam trusses each spanning 15 m. Glulam columns rise into ‘branches’ that in turn support a double height roof to enclose the nursery areas internally, while steel columns rise to support the over sailing roof to create shaded areas in the playground outside.

2010 RIBA Award
2009 British Council for School Environments Award
 'On Weaving'
'On Weaving' The JJ Mack
The JJ Mack The Farmiloe.
The Farmiloe. Pure
Pure  Tabernacle
Tabernacle  2–4 Whitworth
2–4 Whitworth White City
White City  Aloft
Aloft  NXQ
NXQ TTP
TTP Two
Two 'Radiant Lines'
'Radiant Lines' A Brick
A Brick One
One The Stephen A. Schwarzman
The Stephen A. Schwarzman Albert Bridge House.
Albert Bridge House. Edgar's
Edgar's Luton Power Court
Luton Power Court St Pancras
St Pancras Wind Sculpture
Wind Sculpture Sentosa
Sentosa The
The Liverpool
Liverpool Georges Malaika
Georges Malaika Reigate
Reigate Cherry
Cherry Khudi
Khudi Haus
Haus 10 Lewis
10 Lewis 'Drift'
'Drift'