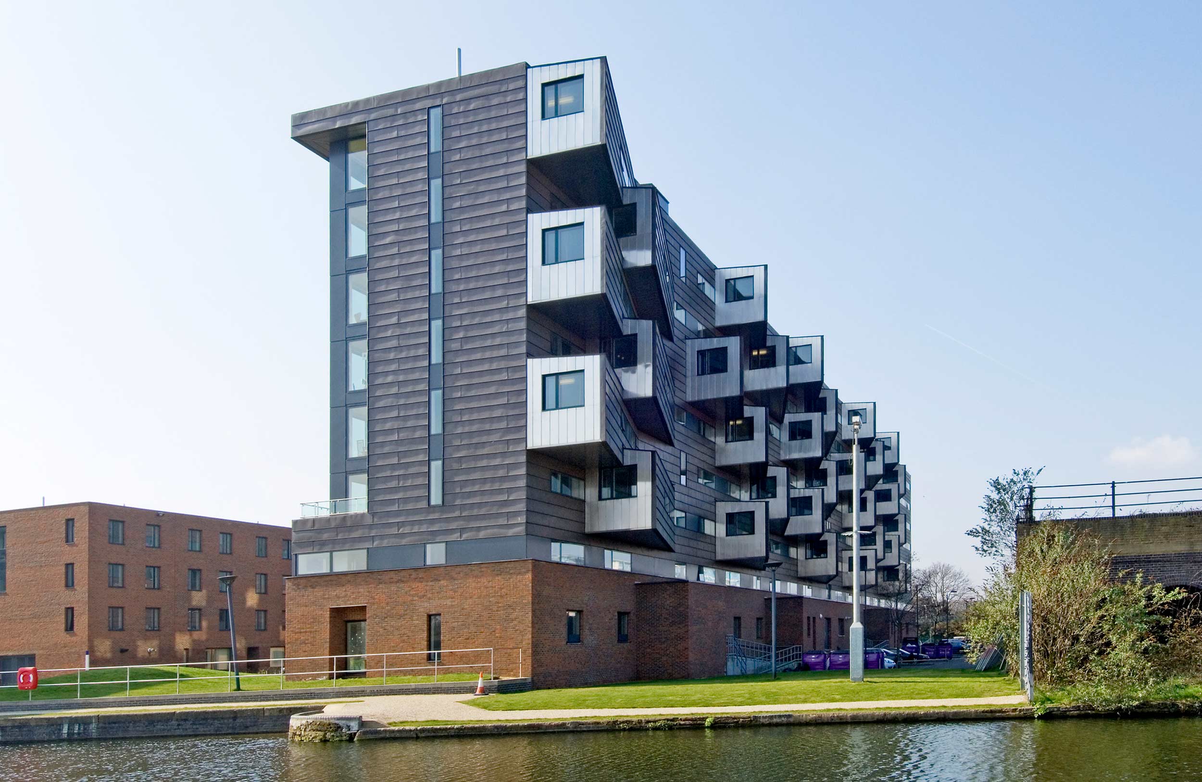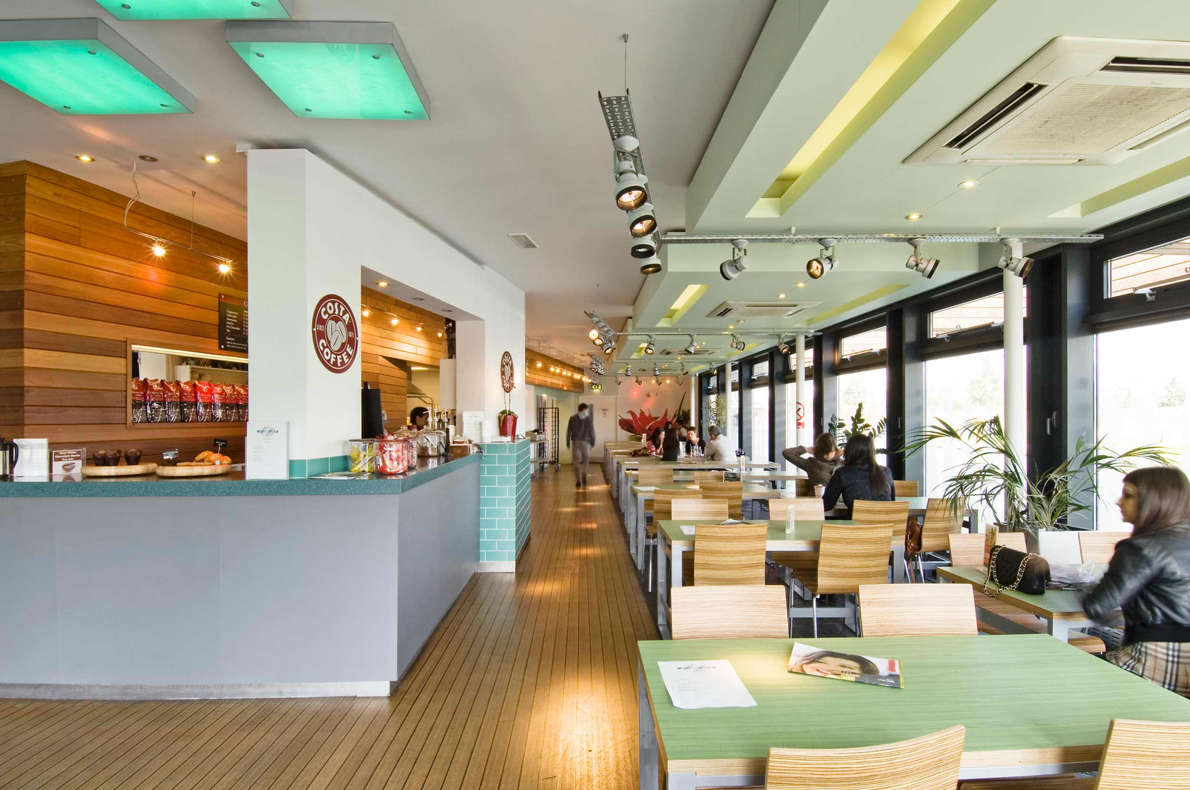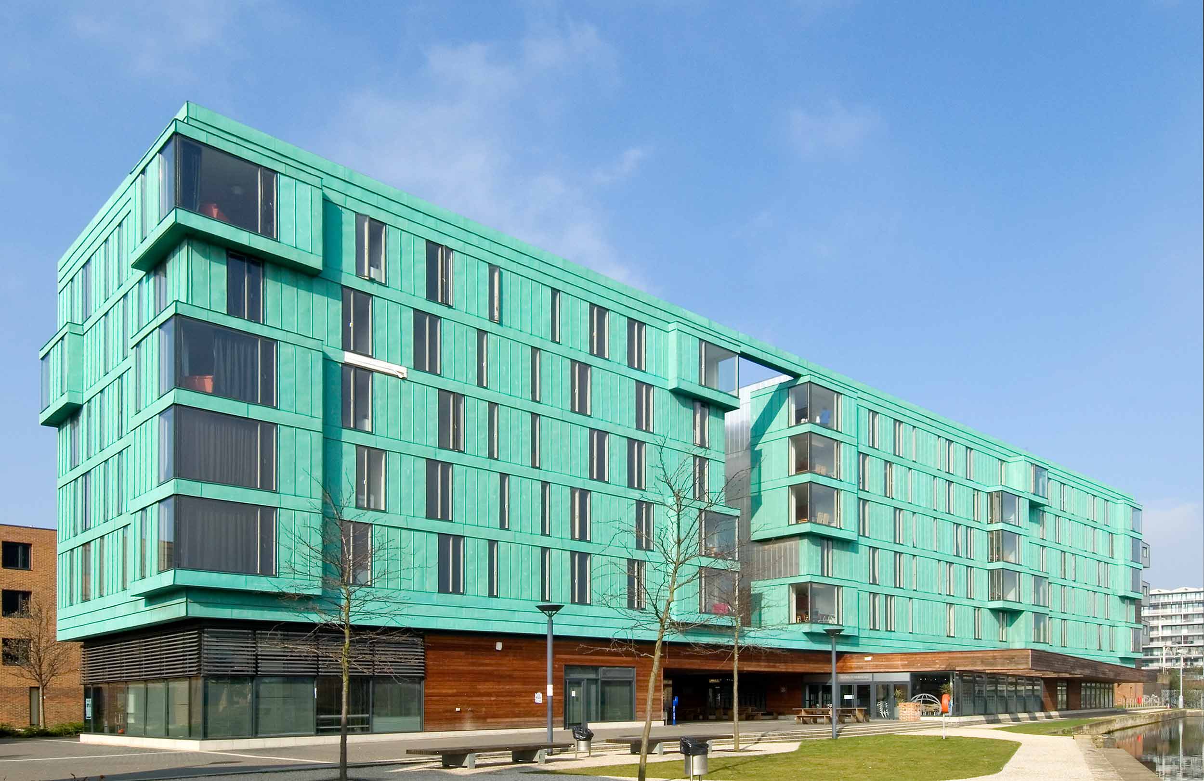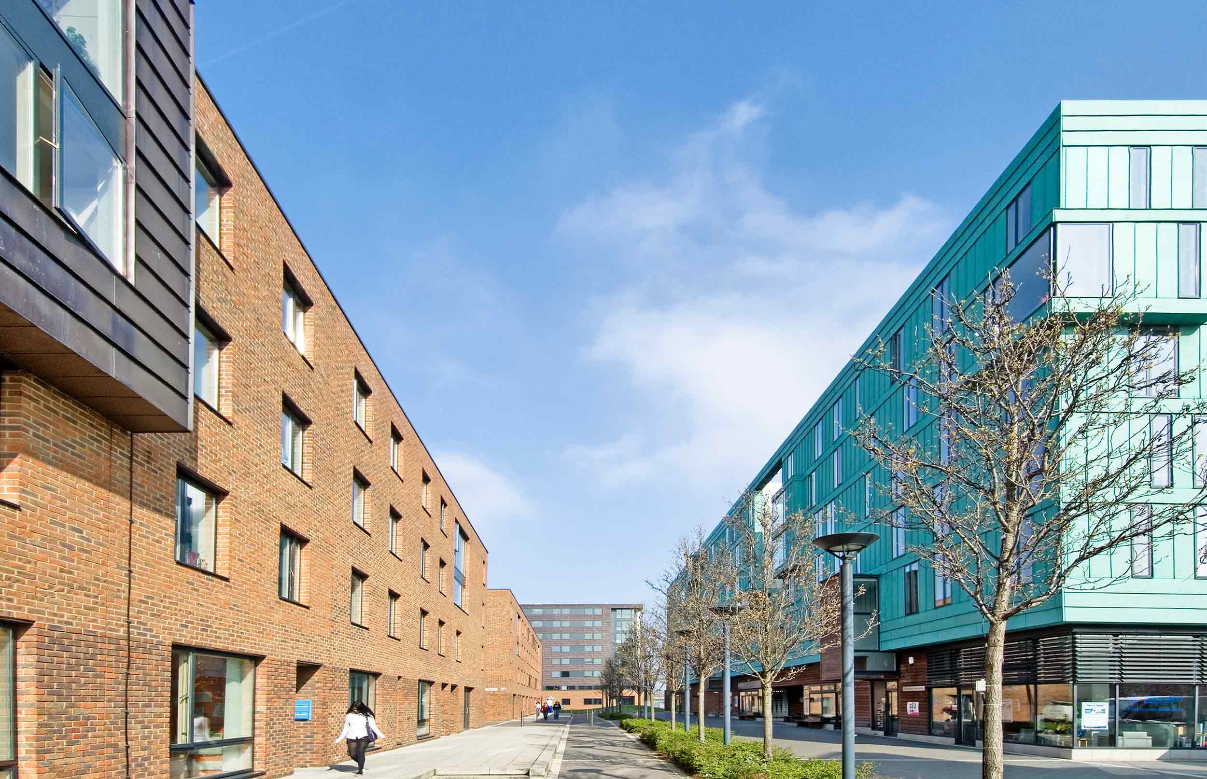
A tight project schedule prompted us to undertake an investigation into how best to deliver the capital’s largest new student village for Queen Mary, University of London (QMUL). The end proposals for a series of striking new accommodation blocks were centred on innovative construction methods.
Striking new university accommodation blocks using innovative construction methods
We worked with architect Feilden Clegg Bradley on the two-phase project to deliver 1,200 bed spaces across a variety of buildings. Phase One included an eight-storey block alongside the railway line and a six-storey building facing the Regent’s Canal. To the south is the second phase, a curved six-storey building. We assessed ten different forms of construction for economy, quality and speed in the first phase. These ranged from traditional load-bearing structures to steel-framed buildings.
A key issue was efficiently constructing the elevation facing the railway, with its complex array of angular bays cantilevering up to 3 m from the building. These bays provide views away from the railway line while acting as an acoustic barrier.

Tunnel form construction was selected, as it provides an extremely fast construction cycle combined with high-quality finishes and minimum waste. Originally developed in the 1960s, it employs demountable steel formwork to pour concrete floors and walls in a single cycle. The use of high-strength concrete meant that formwork could be struck within 24 hours and the next section poured. No temporary supports were required, further streamlining the process. The spaces created were then subdivided to create six study bedrooms plus dining/kitchen area. Both copper cladding and internal panels were prefabricated to improve construction efficiency.
The second phase used tapered ‘table’ formwork for delivering the curved plan to a tight schedule. Hardwood cladding was fixed to the frame with special 20 mm slotted holes to allow the timber battens to thermally expand and contract.

2008 RIBA Award
2006 Concrete Society Awards – Commendation
2005 Copper in Architecture Award
2005 Housing Design Awards – National Award

 25
25 'On Weaving'
'On Weaving' The JJ Mack
The JJ Mack The Farmiloe.
The Farmiloe. Pure
Pure  Tabernacle
Tabernacle  2–4 Whitworth
2–4 Whitworth White City
White City  Aloft
Aloft  NXQ
NXQ TTP
TTP Two
Two 'Radiant Lines'
'Radiant Lines' A Brick
A Brick One
One The Stephen A. Schwarzman
The Stephen A. Schwarzman Albert Bridge House.
Albert Bridge House. Edgar's
Edgar's Luton Power Court
Luton Power Court St Pancras
St Pancras Wind Sculpture
Wind Sculpture Sentosa
Sentosa The
The Liverpool
Liverpool Georges Malaika
Georges Malaika Reigate
Reigate Cherry
Cherry Khudi
Khudi Haus
Haus 10 Lewis
10 Lewis