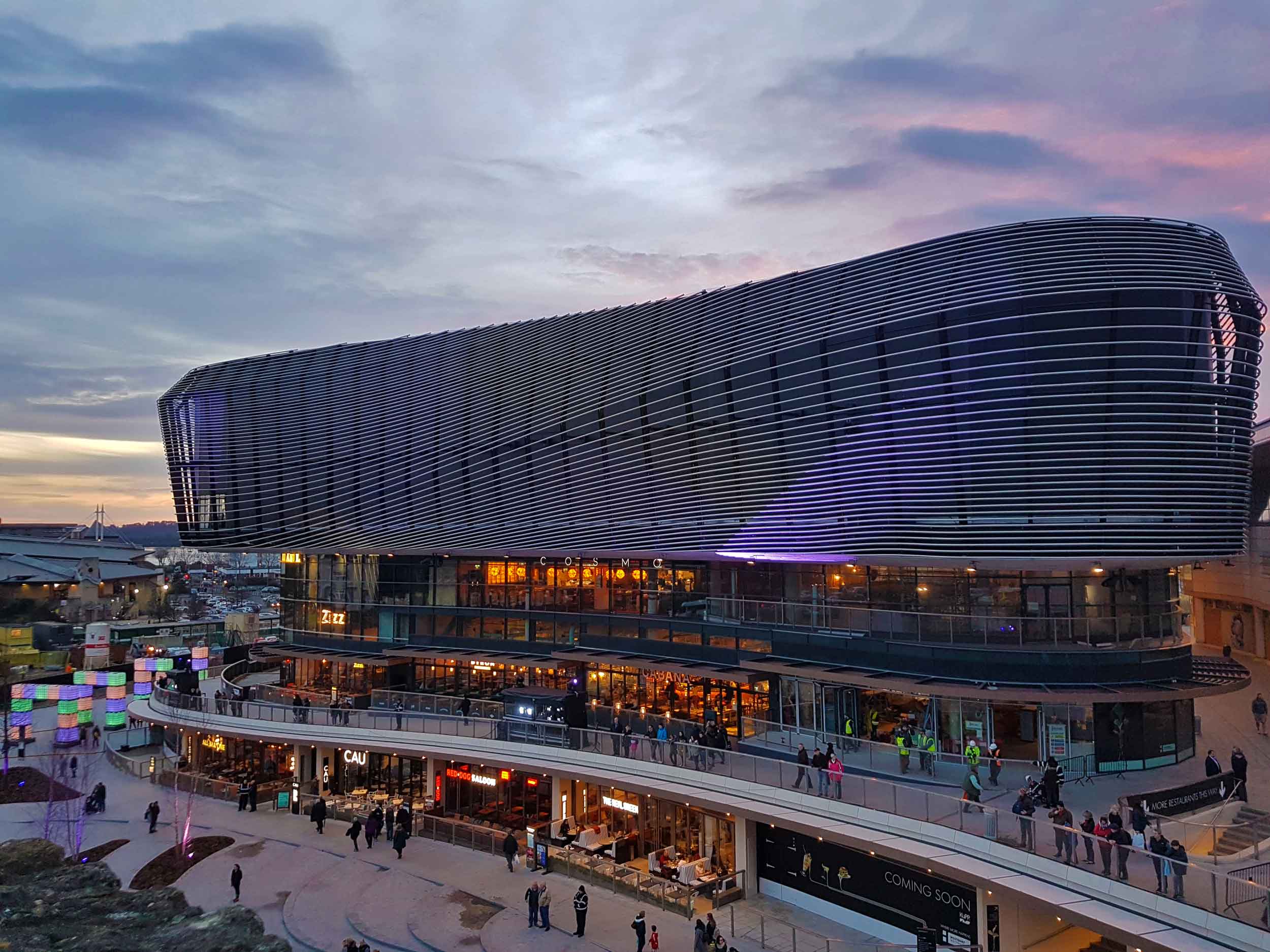
When developers Hammerson UK received permission to extend and renovate the Westquay Shopping Centre in Southampton, they sought our expertise in complex cantilevers and our proven portfolio in leisure and retail structures to inform their designs.
An impressive cantilever system helps introduce new leisure facilities at this Southampton Shopping Centre
We worked alongside architects ACME to provide structural designs for phase 1 of the new development, unlocking a site that had been derelict for many years since the demolition of the former Pirelli factory. The new-build, mixed-use scheme comprised the construction of a six-storey structure with retail units on the lower levels and restaurant and leisure facilities above, all set within a concrete frame. A 10-screen cinema is situated on the upper levels accessible via a grand staircase in the south-west corner, and a link bridge over Harbour Parade provides access to an existing car park.
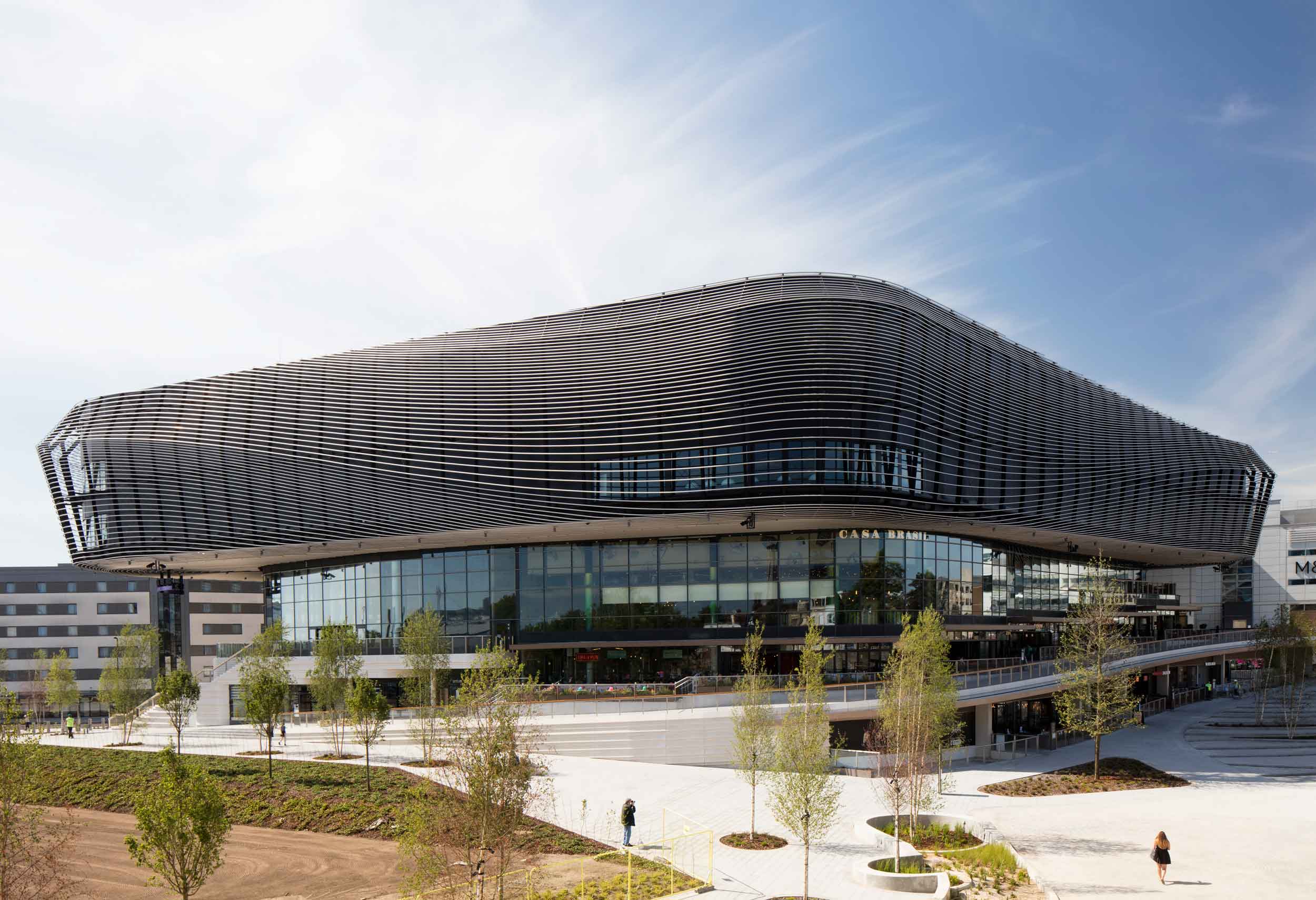
Subterranean restraints required a delicate approach to the foundation design: existing foundations were likely to cause obstructions, whilst a Grade I-listed medieval town wall required ongoing archaeological monitoring, and services and utilities run throughout the site. An existing culvert also entered the boundary, which had a strict approval procedure that dictated works adjacent to it.
The protected sightline from the historic town wall and the requirement of a new public realm limited the massing at the lower levels to the south of the building. In order to accommodate the client’s required floor area for the cinema in the upper levels, a lightweight steel frame that cantilevers out of the structure was developed, which not only achieves the floor area necessary, but also maintains the clear views of the town walls. This steelwork was also able to achieve the long spans required for the large, uninterrupted auditoria spaces. Below, the concrete frame of the lower levels is set back, only stepping out at the lowest levels to provide restaurant terraces and footpaths.
The cinema overhangs the base of the building on three sides, cantilevering around the whole perimeter, peaking at an impressive 28 m from the nearest vertical supports. Finding an efficient mechanism to deliver a structural system that supports such huge cantilevers relied on close coordination and space planning between ACME, AKT II and cinema operator National Amusements, as well as particularly clever engineering.
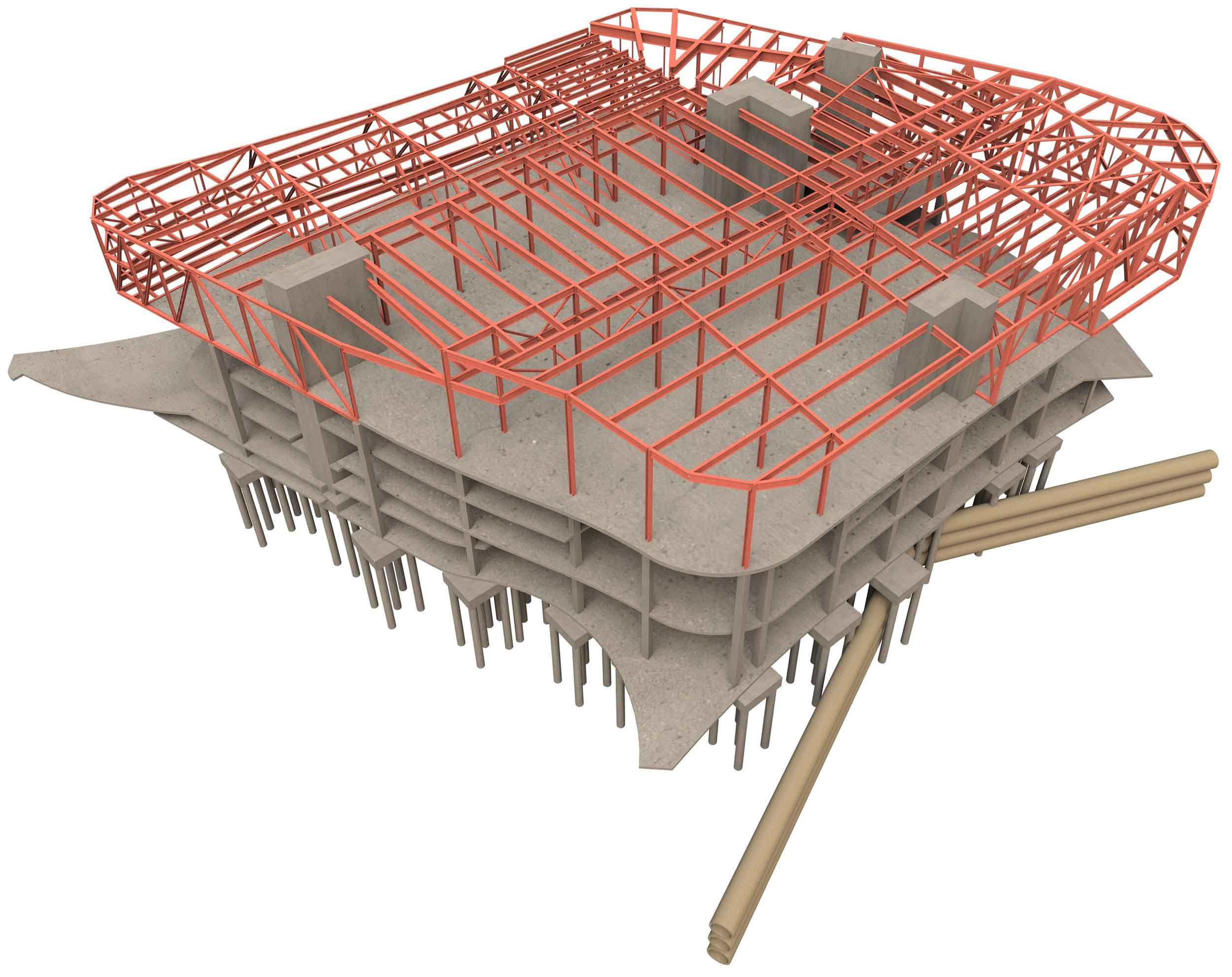
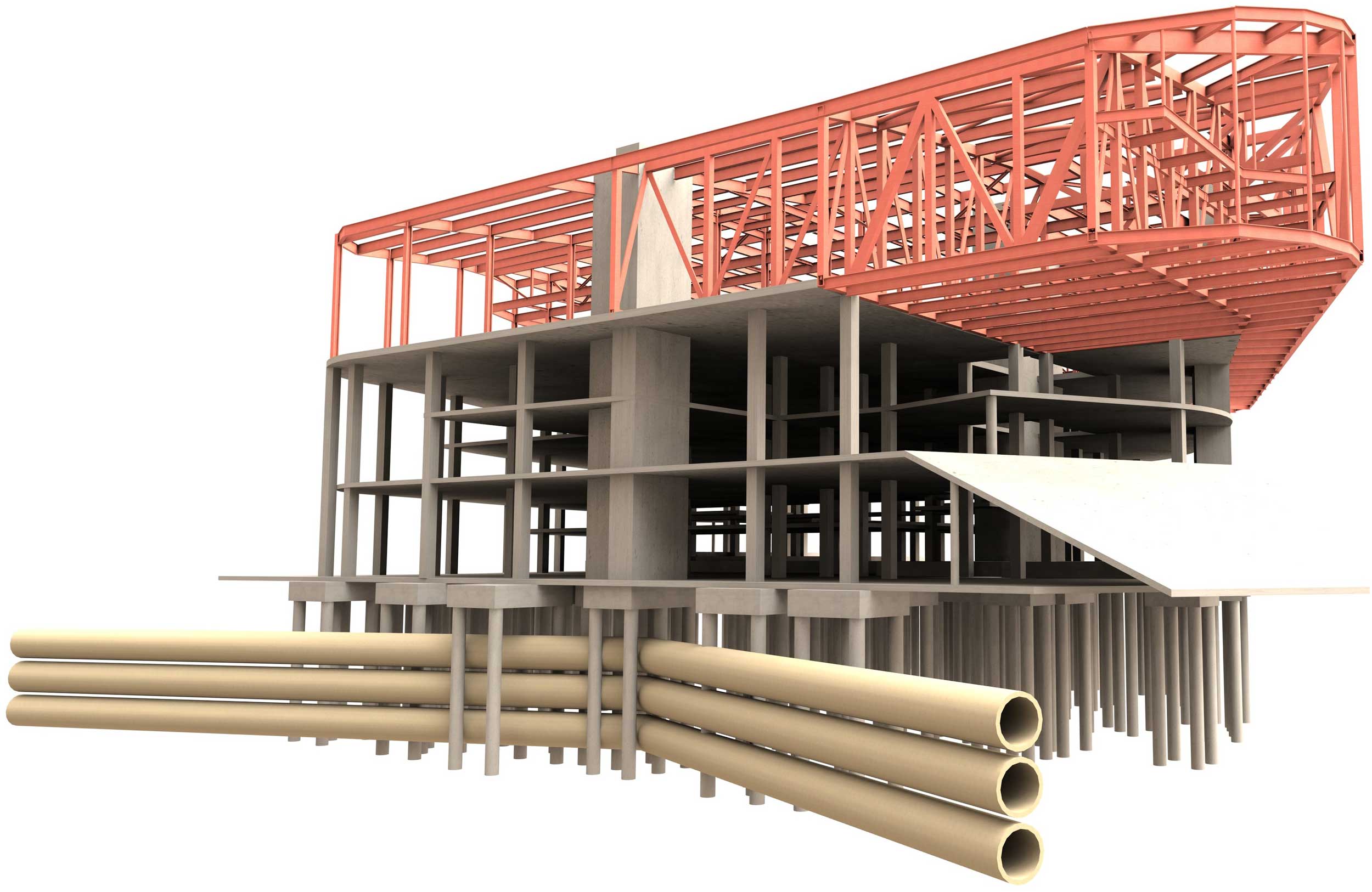
2018 Prix Versailles – Shopping Malls
2018 Schueco Excellence Awards – Commercial Building
2017 AJ Architecture Awards – Leisure Project of the Year
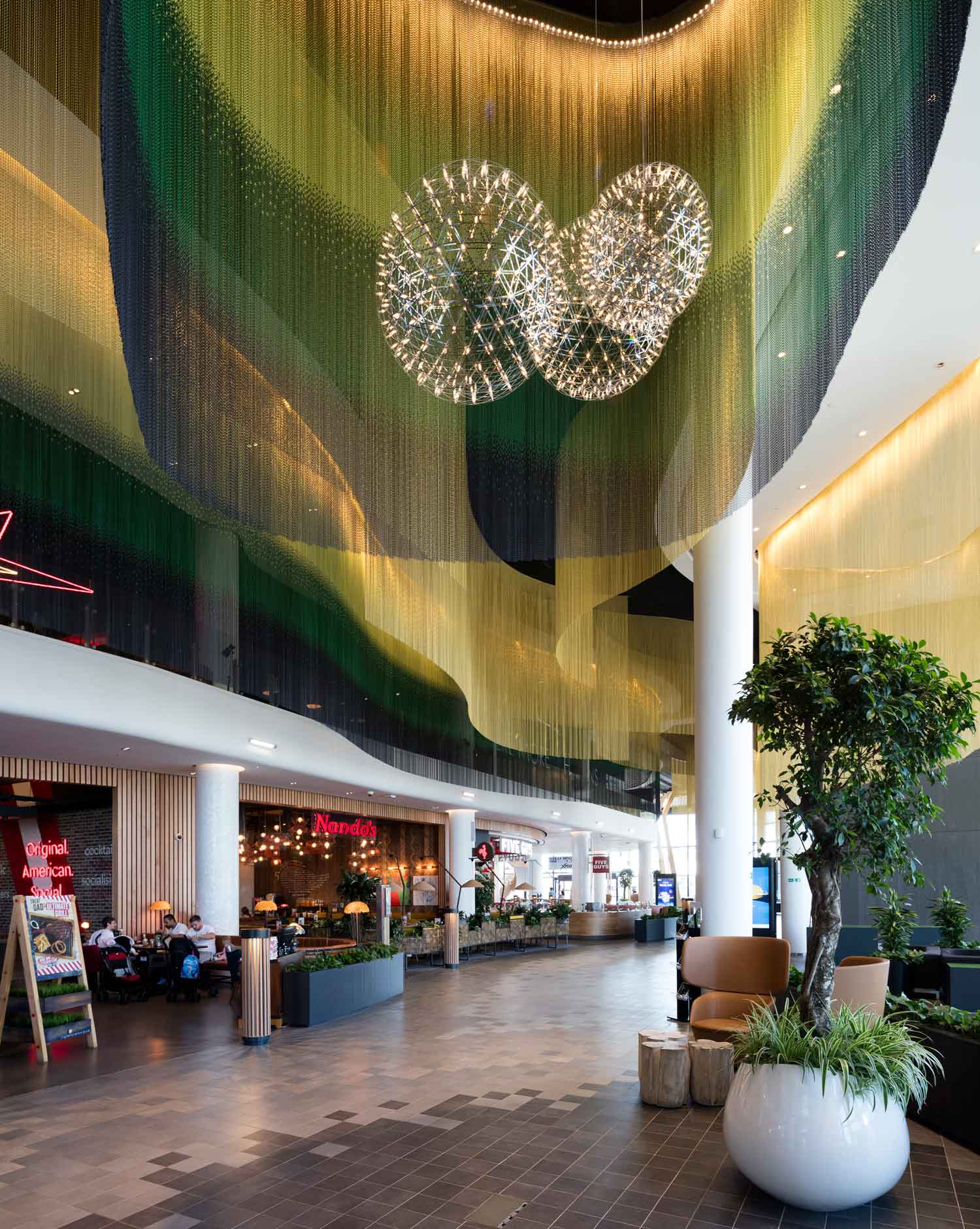
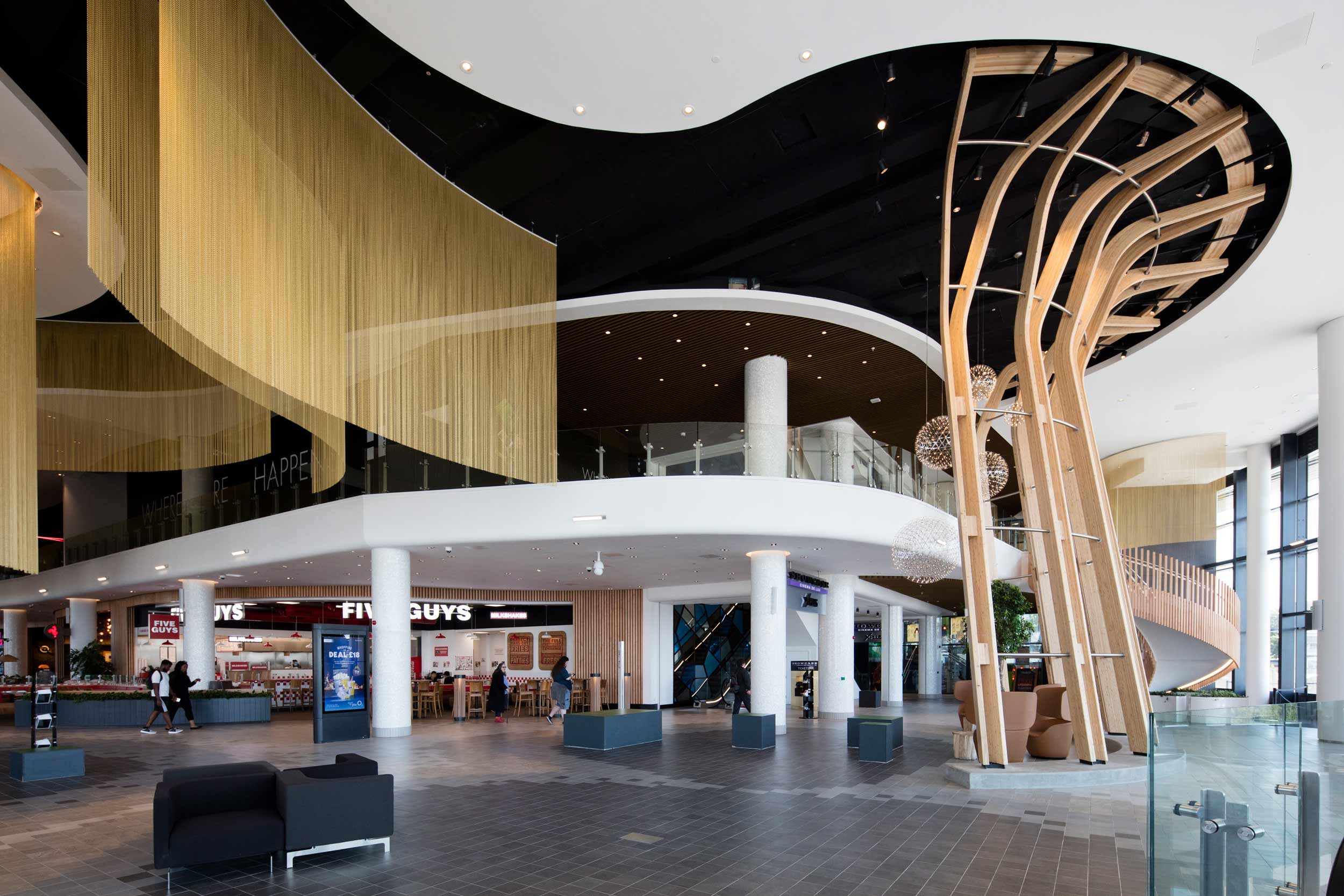
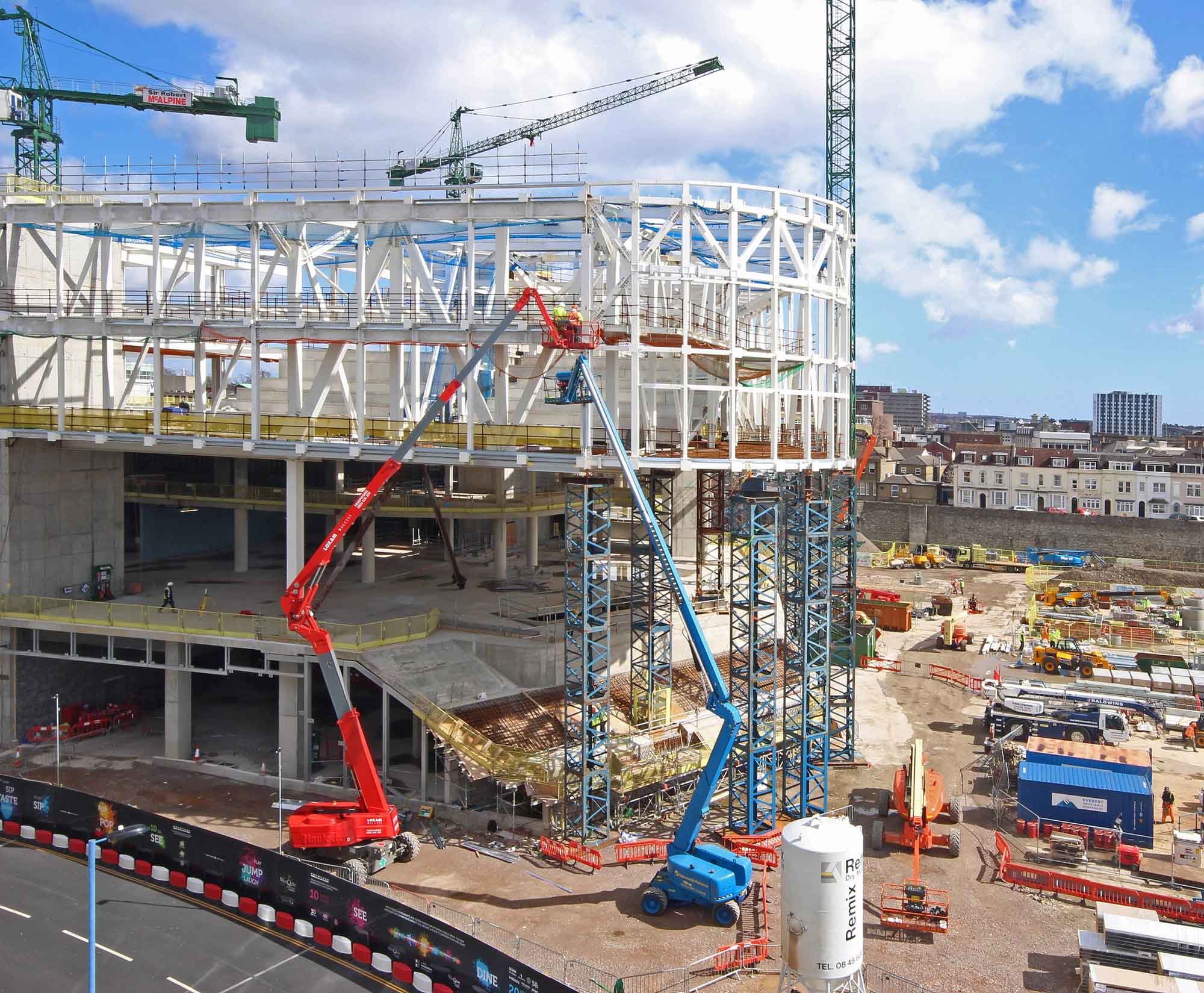
 25
25 'On Weaving'
'On Weaving' The JJ Mack
The JJ Mack The Farmiloe.
The Farmiloe. Pure
Pure  Tabernacle
Tabernacle  2–4 Whitworth
2–4 Whitworth White City
White City  Aloft
Aloft  NXQ
NXQ TTP
TTP Two
Two 'Radiant Lines'
'Radiant Lines' A Brick
A Brick One
One The Stephen A. Schwarzman
The Stephen A. Schwarzman Albert Bridge House.
Albert Bridge House. Edgar's
Edgar's Luton Power Court
Luton Power Court St Pancras
St Pancras Wind Sculpture
Wind Sculpture Sentosa
Sentosa The
The Liverpool
Liverpool Georges Malaika
Georges Malaika Reigate
Reigate Cherry
Cherry Khudi
Khudi Haus
Haus 10 Lewis
10 Lewis