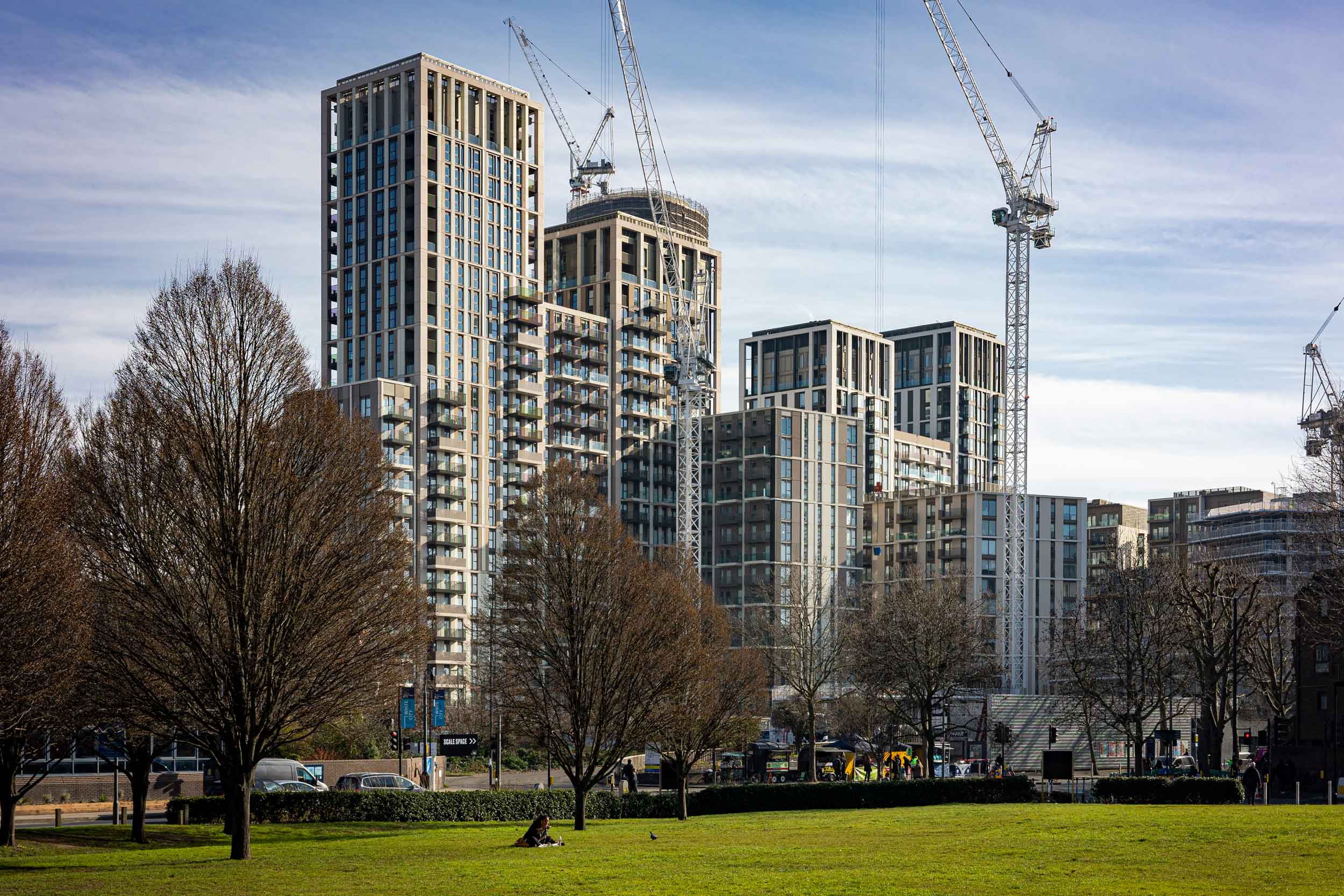
Designed for clients St James Group on the site of a former Marks & Spencer warehouse in west London, the White City masterplan consists of twelve new residential buildings constructed in multiple phases. This will include a pair of 28- and 30-storey towers.
A multi-phased residential masterplan in West London
The 10.4 acre site includes up to 5 hectares of open space, where the residential blocks, comprising 1,500 homes of a range of sizes, will sit. The first phase consists of three residential blocks (A1, A2 and A3), situated in the south-west of the site, ranging from 12 to 21 storeys. This first required the demolition of the existing warehouse and surrounding small structures.
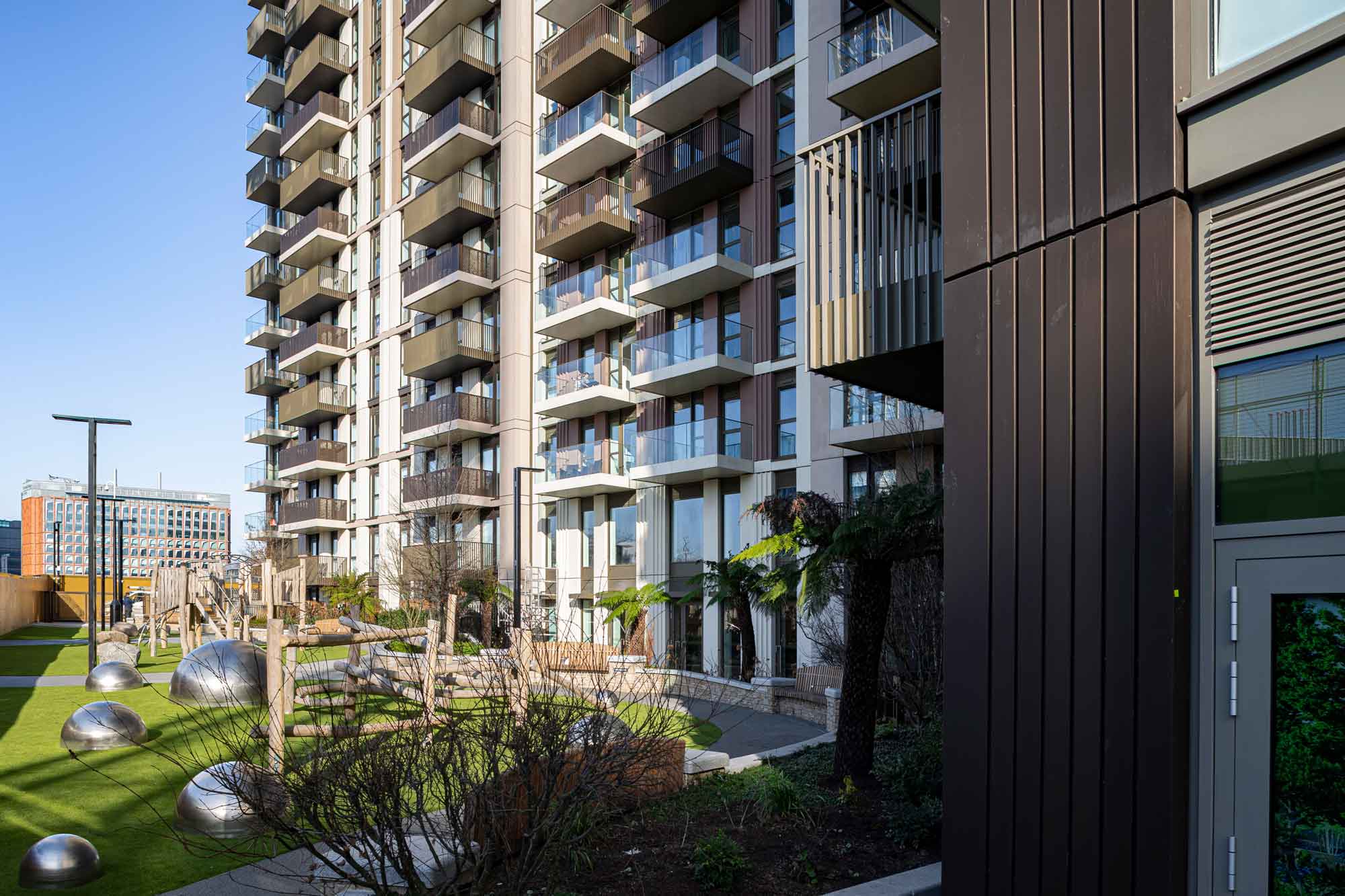
Block A1 comprises two independent buildings: 10- and 12-storey structures of reinforced concrete frames with internal and perimeter blade columns, concrete cores and transfer structures. The 12-storey A2 block consists of a similar structure, whilst the 21-storey A3 block (sub-divided into three blocks of varying floor heights) contains two cores. Penthouses are also included in the design.
The proposed cladding is to be a precast system of columns and spandrels supported at each level by the slab edge or perimeter columns. Likewise, balconies are supported at each level, consisting of steel frame structures cantilevering from the slab edges.
Due to the variable nature of the ground, piled foundations were deemed the most appropriate solution for both the new blocks and podium structures. An array of underground constraints adds complexity to the basement design, including the potential for groundwater flowing from a nearby enclosed river, adjacent underground and railway tracks, and possible existing utilities. To tie in with the proposed masterplan, the site-wide basement also needs to vary across the site, affecting the depth of excavation and foundations.
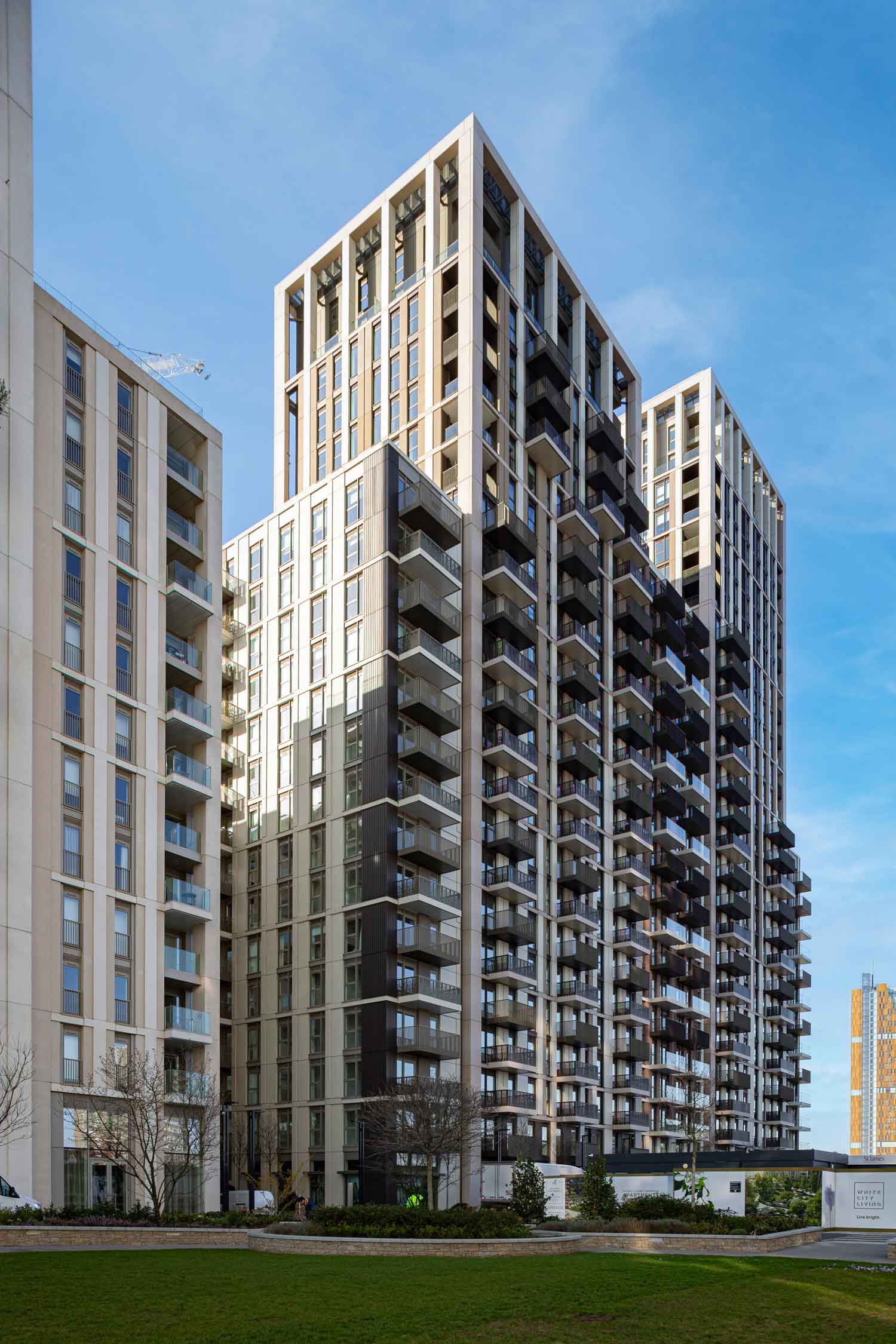
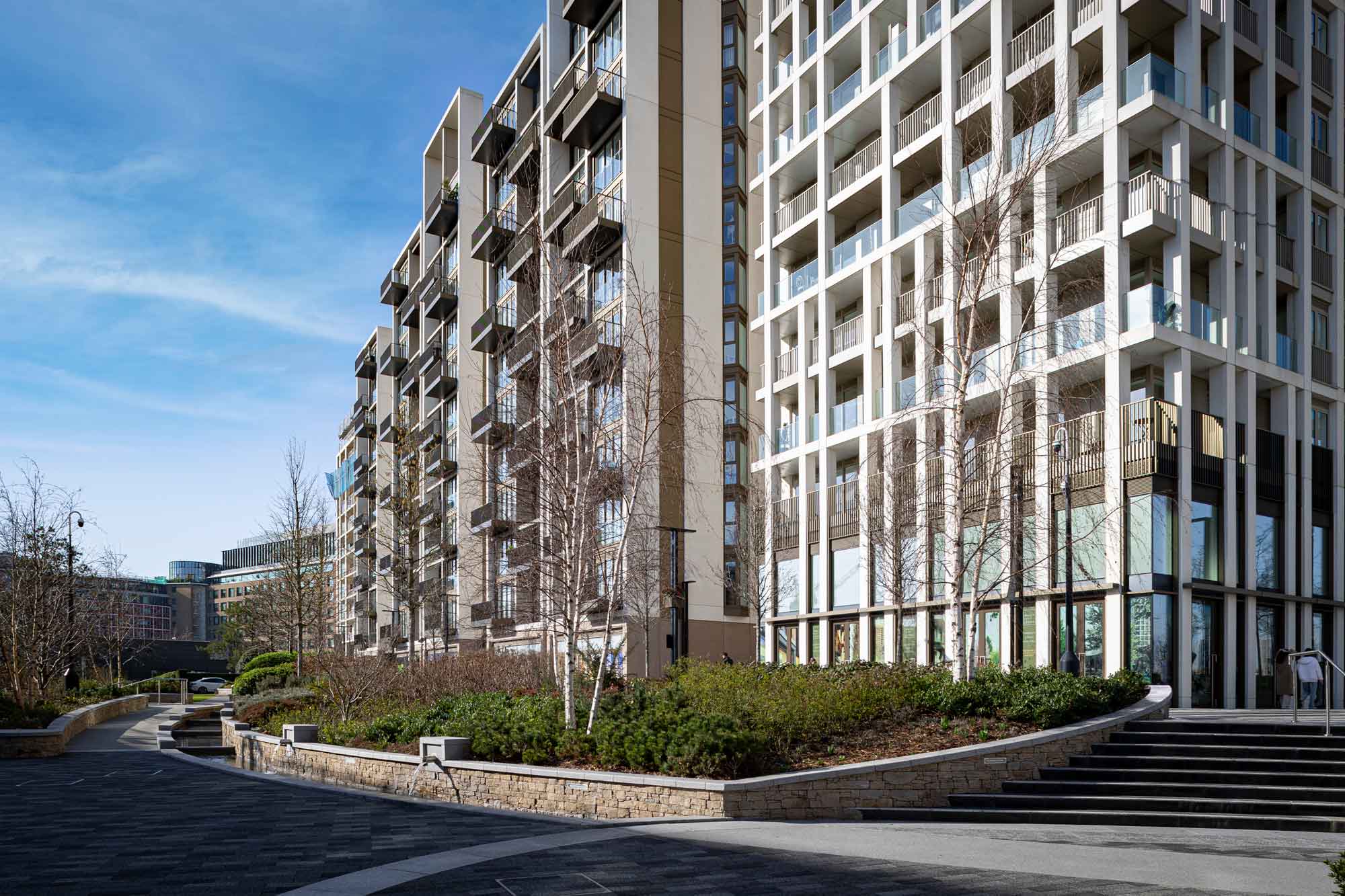
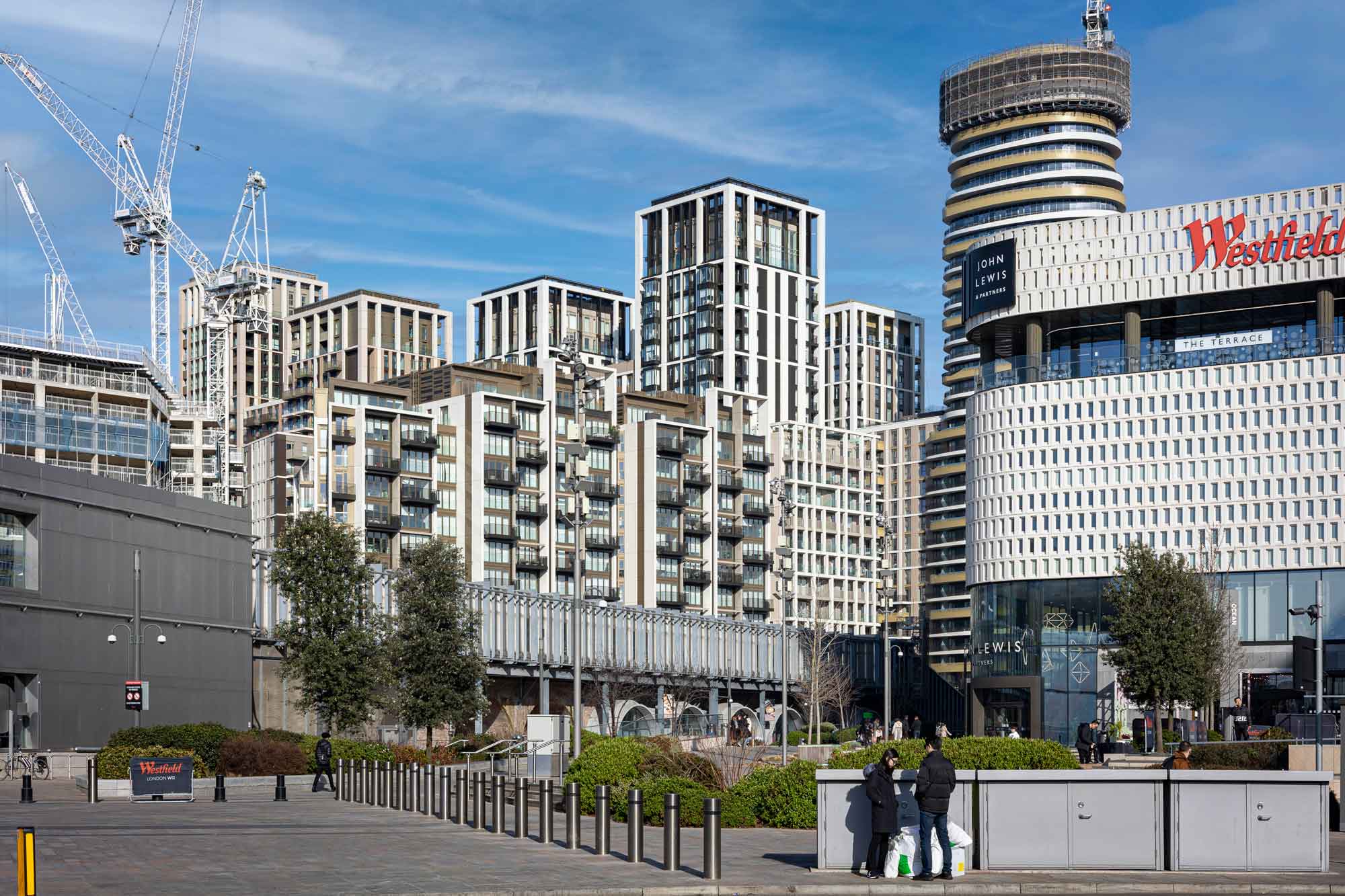
 25
25 'On Weaving'
'On Weaving' The JJ Mack
The JJ Mack The Farmiloe.
The Farmiloe. Pure
Pure  Tabernacle
Tabernacle  2–4 Whitworth
2–4 Whitworth White City
White City  Aloft
Aloft  NXQ
NXQ TTP
TTP Two
Two 'Radiant Lines'
'Radiant Lines' A Brick
A Brick One
One The Stephen A. Schwarzman
The Stephen A. Schwarzman Albert Bridge House.
Albert Bridge House. Edgar's
Edgar's Luton Power Court
Luton Power Court St Pancras
St Pancras Wind Sculpture
Wind Sculpture Sentosa
Sentosa The
The Liverpool
Liverpool Georges Malaika
Georges Malaika Reigate
Reigate Cherry
Cherry Khudi
Khudi Haus
Haus 10 Lewis
10 Lewis