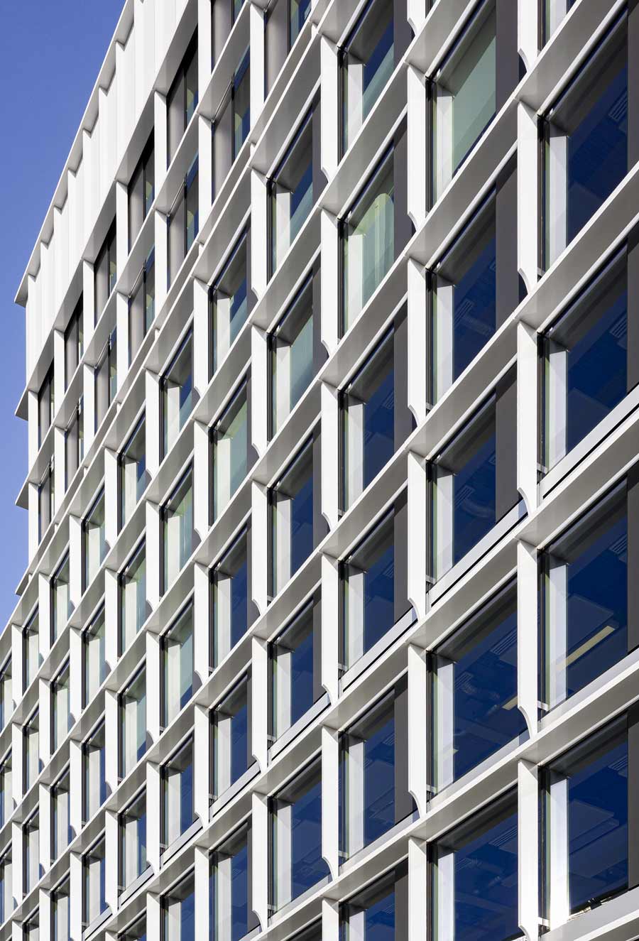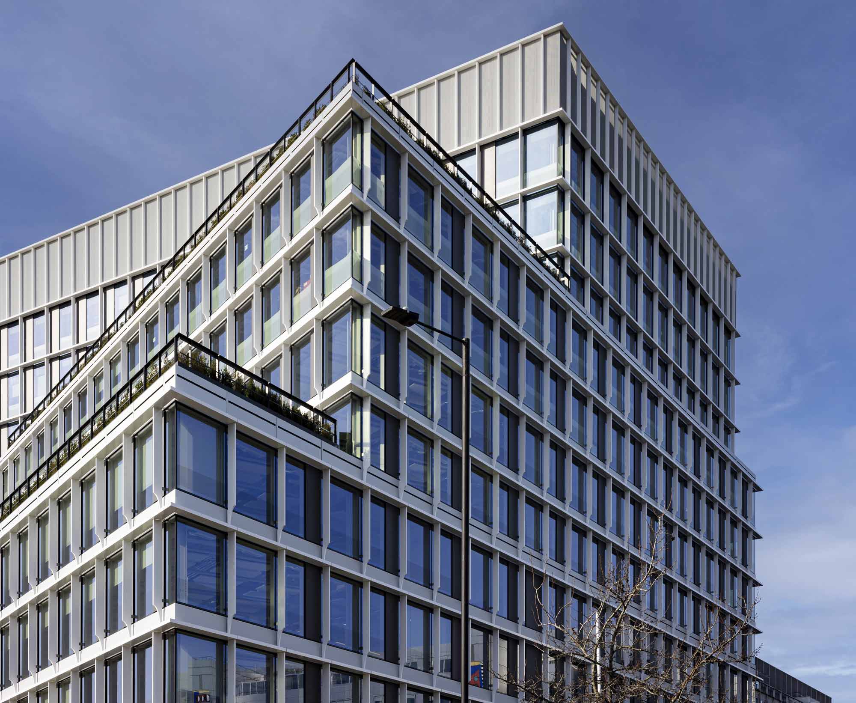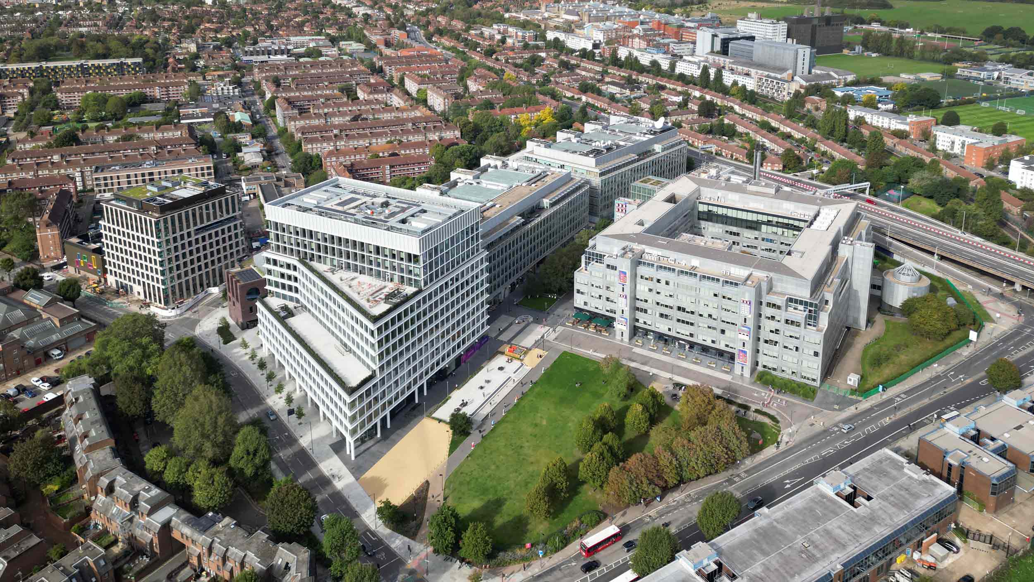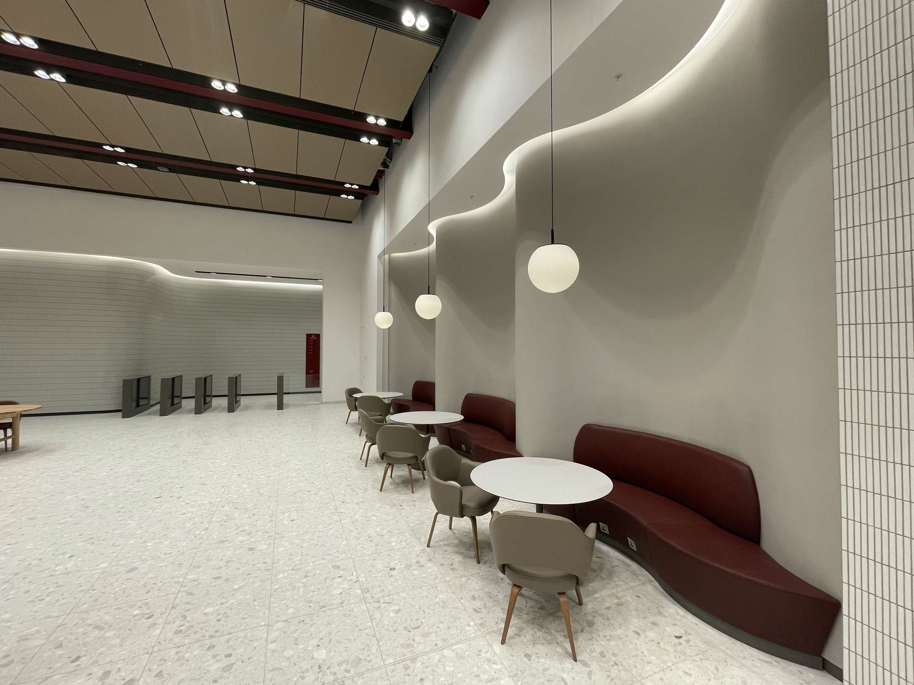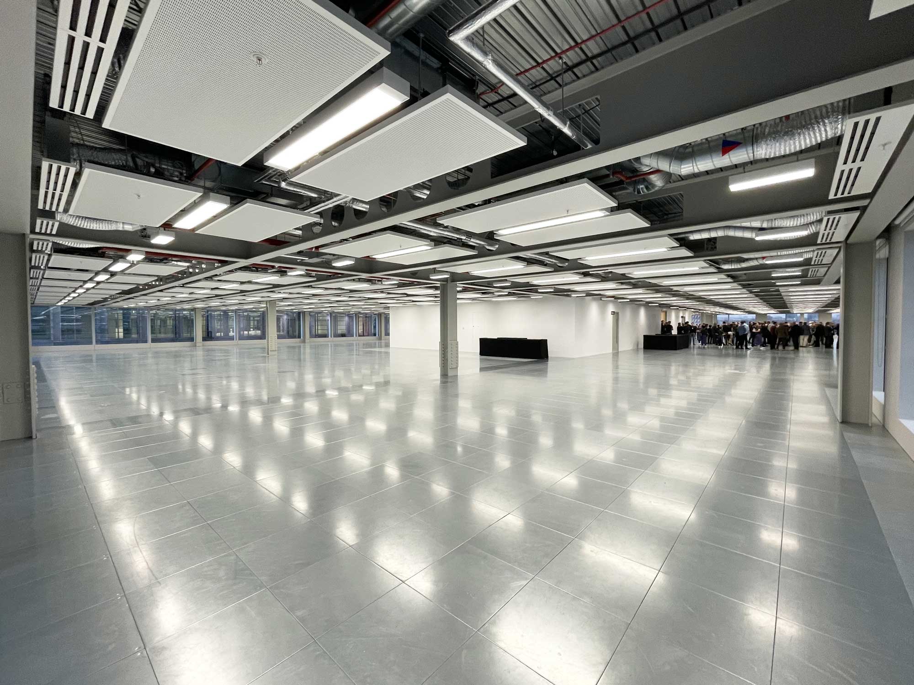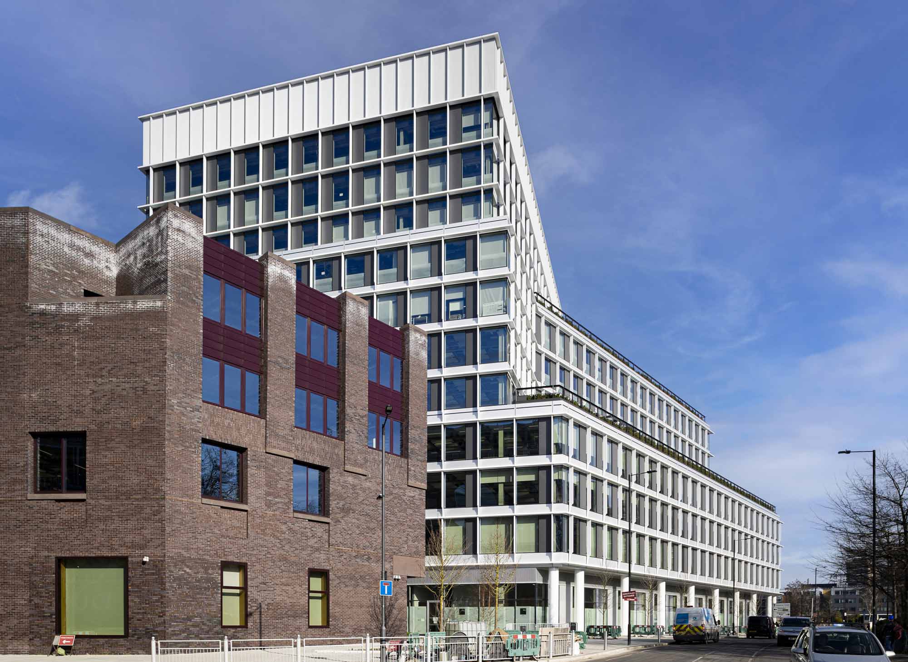
Gateway Central is a large, commercial-led mixed-use development that forms an important urban frontage within the masterplanned regeneration of the White City area of west London. It’s designed by architects Allies and Morrison – who also designed the broader masterplan – and is developed by Stanhope in partnership with Mitsui Fudosan and AIMCo.
A new commercial development within the ‘Gateway’ cluster at London’s White City regeneration zone.
Together with its neighbours at Gateway East and Gateway West, the new building forms part of the ‘Gateway’ cluster at the masterplan’s White City Place district. This broader district – which is now a new fin-tech and creative hub, in proximity to Imperial College London – is a reincarnation of London’s former BBC Media Village; several other buildings are retained and refurbished alongside these new constructions, with AKT II working on several. It all forms part of the much larger White City Opportunity Area, within the London Borough of Hammersmith and Fulham.
At Gateway Central, the new building delivers ten storeys of open-plan workspace, together with public retail and amenities throughout the ground level. The massing progressively steps back across the upper floors to integrate with the surrounding context through the creation of two generous terraces. The scheme targets BREEAM Outstanding, as well as a Wired Platinum certification for its smart technology.
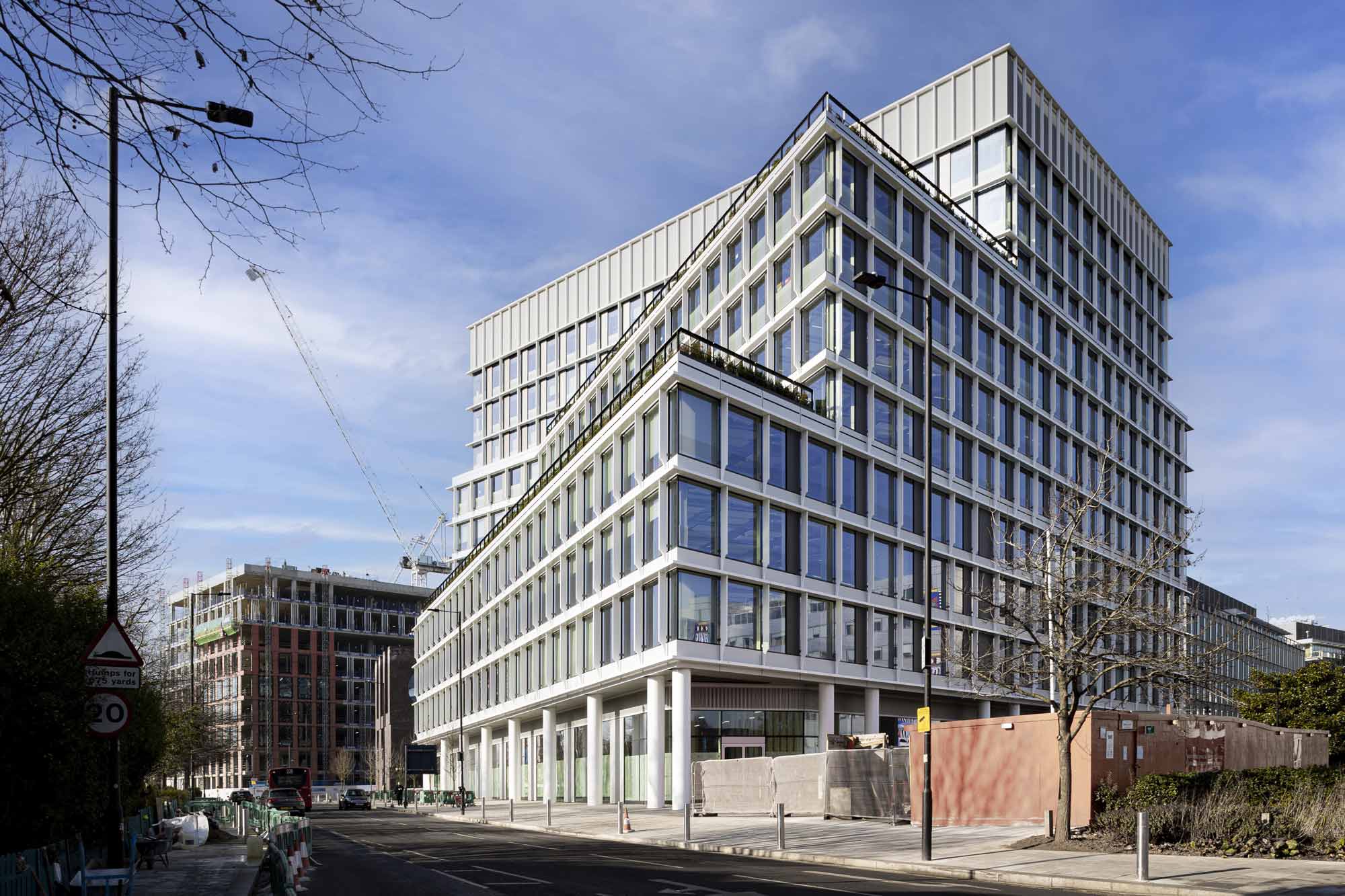
Inside, AKT II’s structural solution provides predominantly column-free floor plates, complete with semi-exposed steelwork and flush ceiling panelling. Various transfer elements are incorporated to deliver the greened outdoor terraces. Our civil and infrastructure team in tandem has designed the drainage and hardscape in collaboration with the landscape architect HED.
AKT II’s envelope team has worked closely with Allies and Morrison to develop the layered facade composition, which contributes to the architecture’s depth and character with a dynamic interplay of light and shadow. Materially, it sits with the palettes of the adjacent new buildings, while also complementing the recently redeveloped Broadcast Centre nearby.
A single-storey basement is introduced across most of the footprint. AKT II’s in-house geotechnical team has designed a bespoke, hybrid ‘pile-assisted raft’ foundation system that’s helped to minimise the project’s cost, carbon and timeframe. This solution was ultimately critical in meeting the contractual deadlines for the building’s first tenant: L’oreal.
