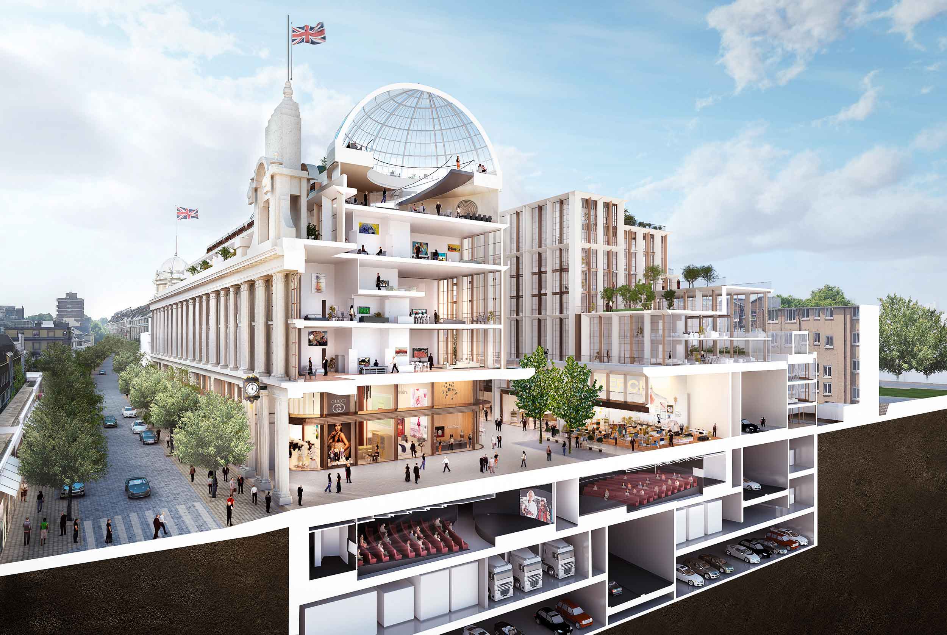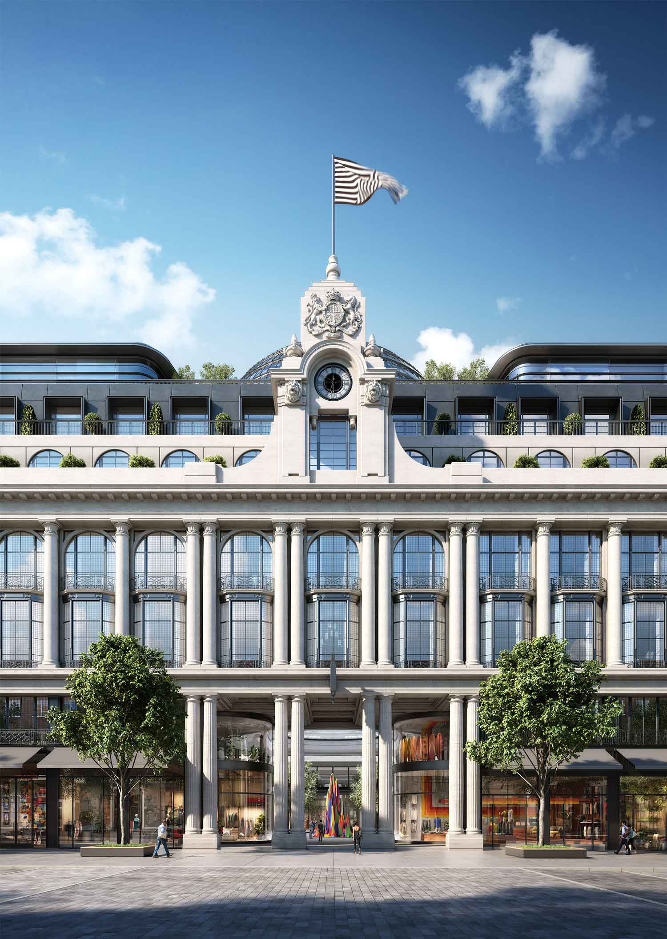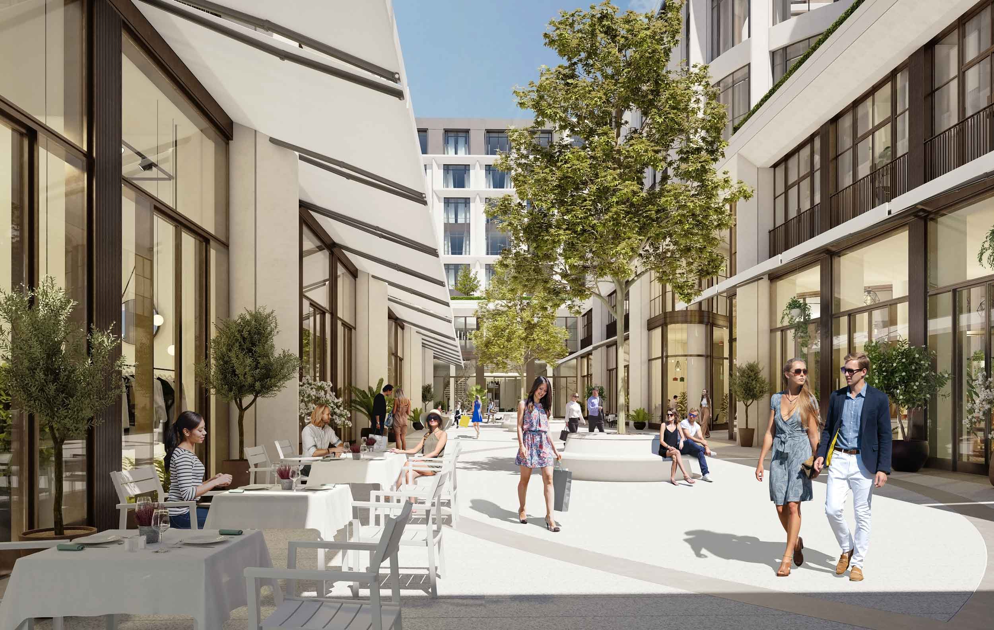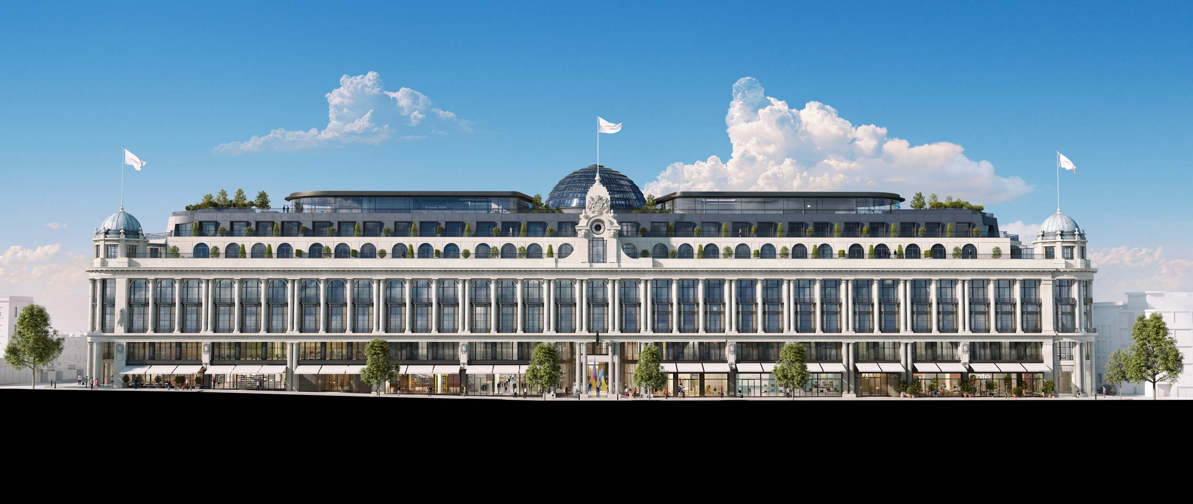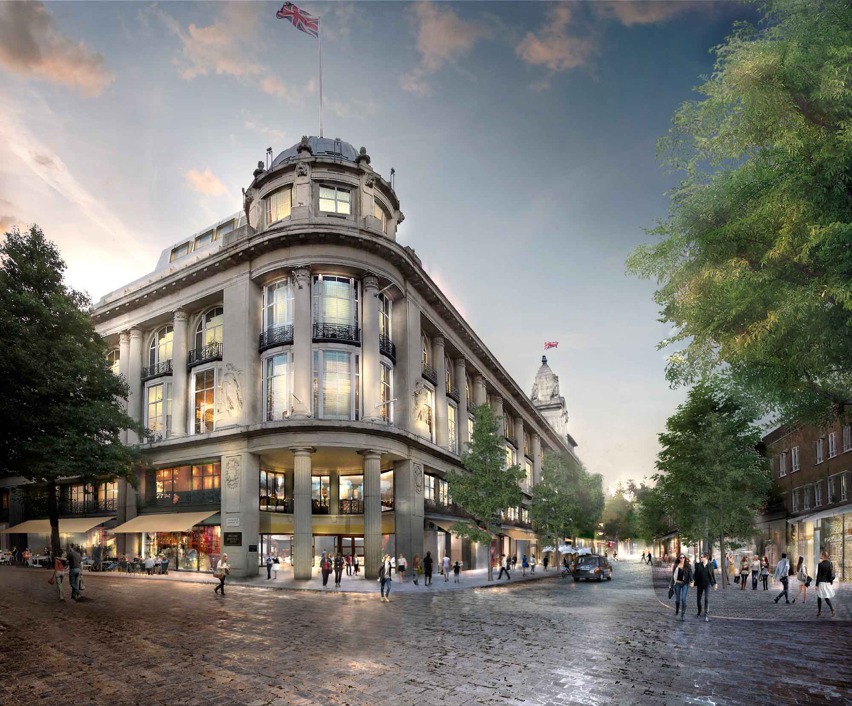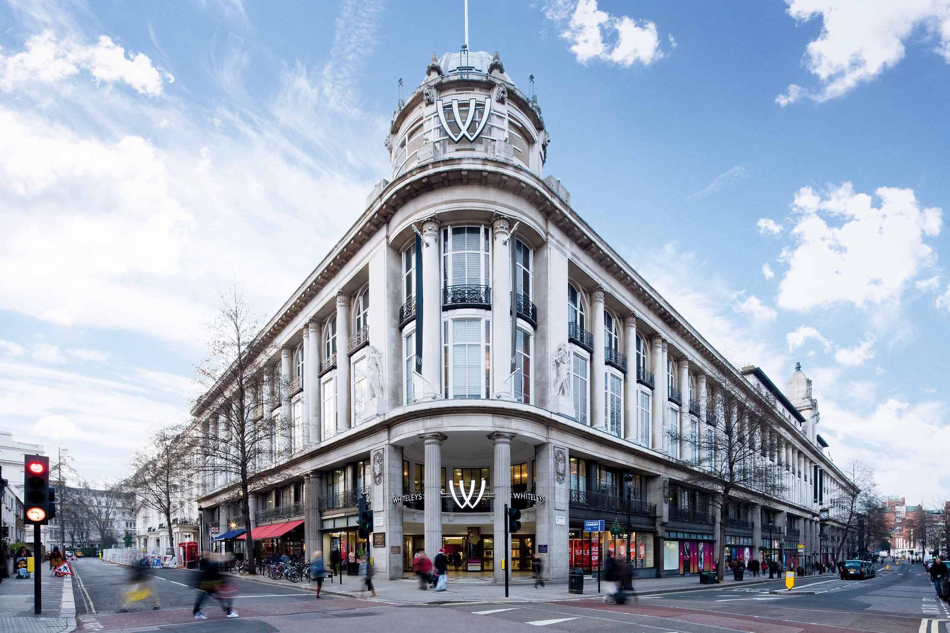
Situated in the heart of London, the redevelopment of Whiteleys Queensway aims to create high-end residential, hotel, retail and leisure space, including a bowling alley, cinema, gym, spa and car parking, whilst the upper levels are intended to include gardens and green roofs. Comprising nine floors above ground and three basement levels, the design integrates the historic elements with the new to create a luxury multi-purpose centre.
A multi-purpose hub combining the historic with the modern in Central London
An important aspect is the Grade II-listed façade of the south-eastern corner, including the stone cupola and the stone tower over the entrance. This is to be retained and incorporated into the new structure, so stability of this is considered in the design. It will consist of a temporary steel frame which will be removed once the façade is tied to the slabs at each floor. The exquisite glass dome is also to remain, with new penthouses proposed to flank either side.
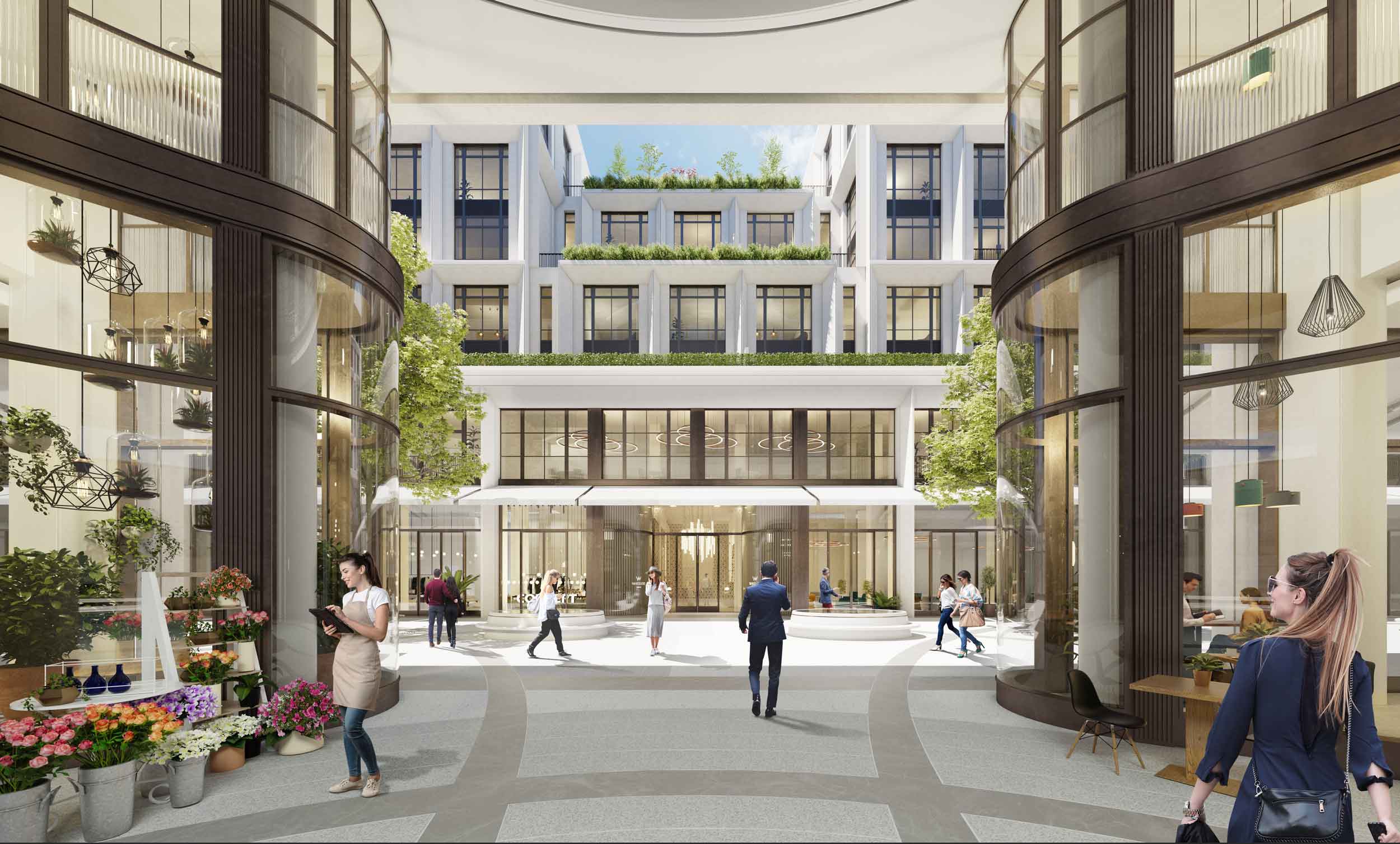
The site is bounded by existing properties to the north and west, which include basements that extend beneath the road of Redan Place, and there are a number of trees around the site which will need to be protected during construction. Opposite buildings are also affected by the requirement for party walls. A high pressure water tunnel runs diagonally across the north-west corner, and the surrounding roads have existing sewers, all of which were carefully considered in the design of the retaining wall and the basement construction sequence.
The change in use throughout the nine-storey building requires an adaptable structure to provide large open spaces and long spans in some areas. Slabs are kept as thin as possible to maximise floor-to-ceiling heights, and the shifting of the cores allows for some internal columns to be removed.
2024 Concrete Society Awards – Overall Winner
