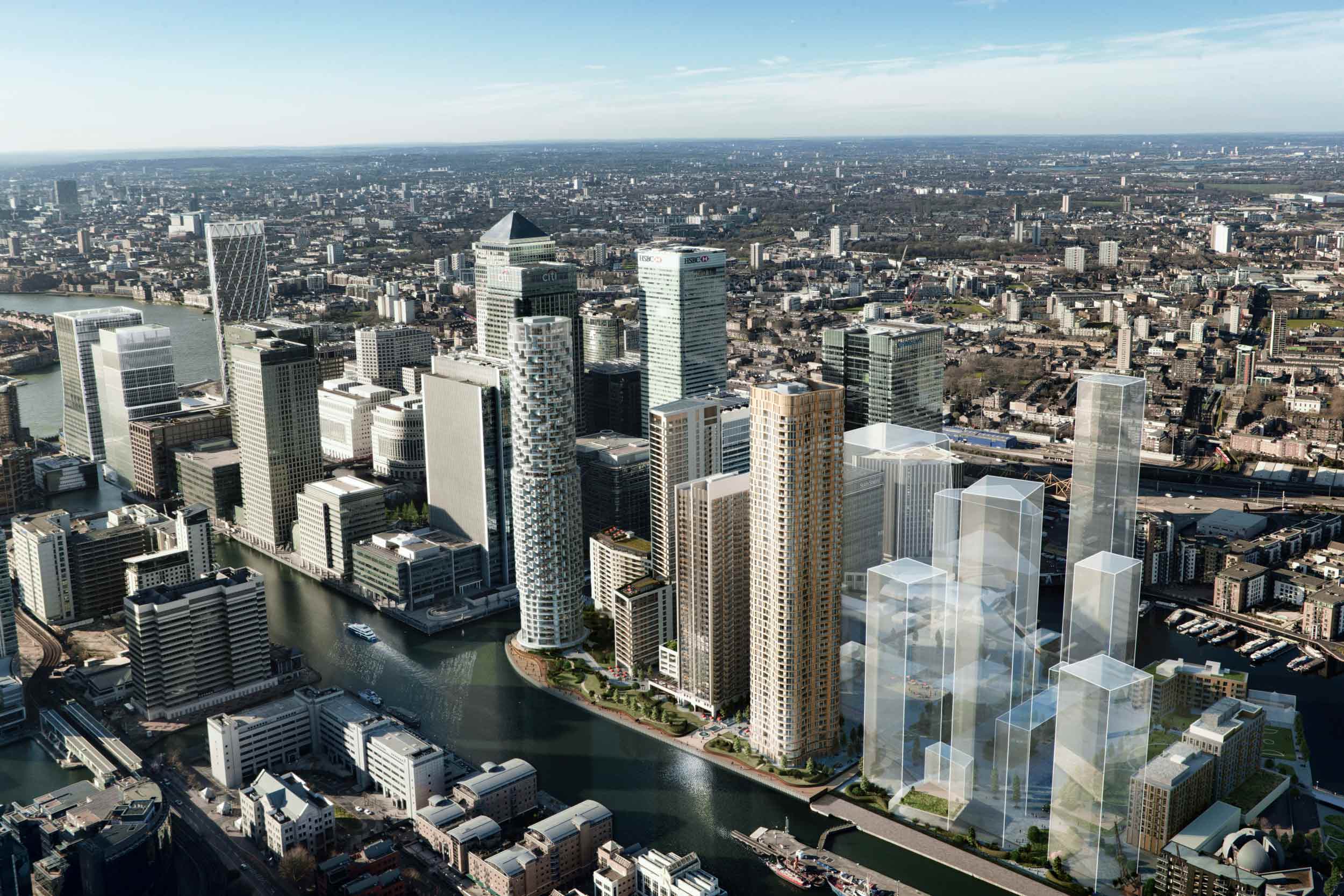
We supported Allies and Morrison in developing the masterplan for the huge Wood Wharf development for Canary Wharf Group, which is currently being constructed over many phases.
Large-scale masterplan close to Canary Wharf, with mixed residential, commercial and retail uses
The development, immediately to the east of Canary Wharf, is over 80 ha in size, and comprises a combination of residential developments (including 3,100 units of both high-quality private and affordable housing), 2.57 million ft² of commercial office space, 340,000 ft² of retail, and amenity spaces located amongst 8.9 acres of interconnected landscaping and open space.
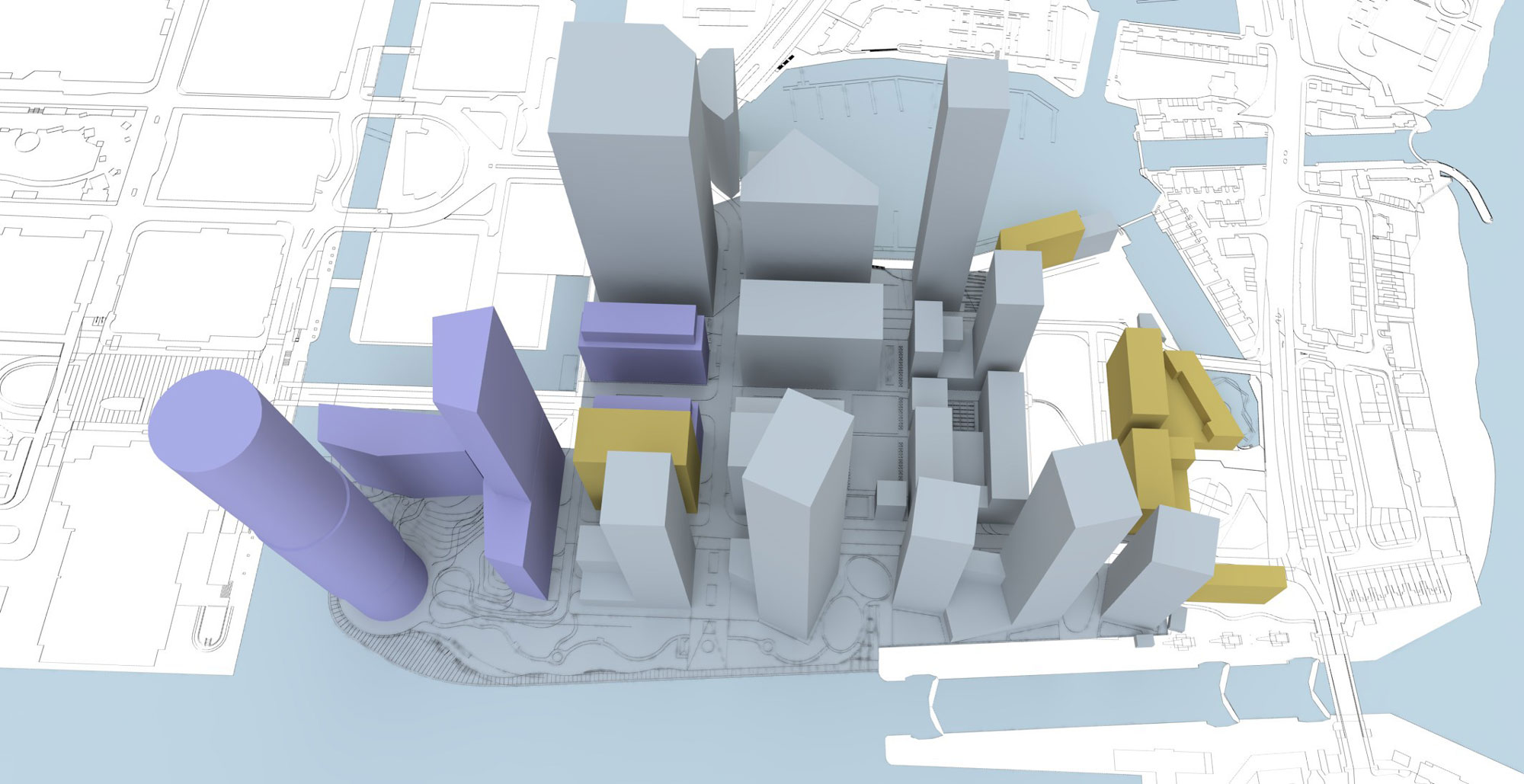
In 2007, the Canary Wharf Group initiated plans to effectively transform this area into ‘Canary Wharf Phase 2’, and with RSHP they attained a planning permission to develop the area with a number of glass and steel office blocks. Since the subsequent economic crisis, however, the demands of the area have changed, and the current masterplan is a direct response to this dramatic shift. Creating a new and dynamic quarter in the financial district, the scheme focuses on high-quality residential units provided within a public realm, which boasts truly excellent public spaces, restaurants, cafés, bars and leisure facilities that are designed to encourage living. Office space is also delivered with an emphasis on the creative industries.
The Planning Application, submitted in December 2013 includes a detailed application for a 58-storey, 212 m-tall residential tower by Herzog and de Meuron, a 42-storey residential tower by Stanton Williams and two office blocks with Allies and Morrison. A huge basement of up to 15 m deep, which houses up to three levels of accommodation, extends to 350 × 200 m, covering the majority of the site.
A number of constraints dictated structural decisions, including the presence of listed dock walls nearby and Jubilee line tunnels directly below the site protected by a 3 m exclusion zone, as well as various buried services and obstructions, which were all considered and worked around during the early design stages. The first phase of construction involved a large ‘land grab’ where the development boundary goes beyond that of the current site, moving southwards into the dock.
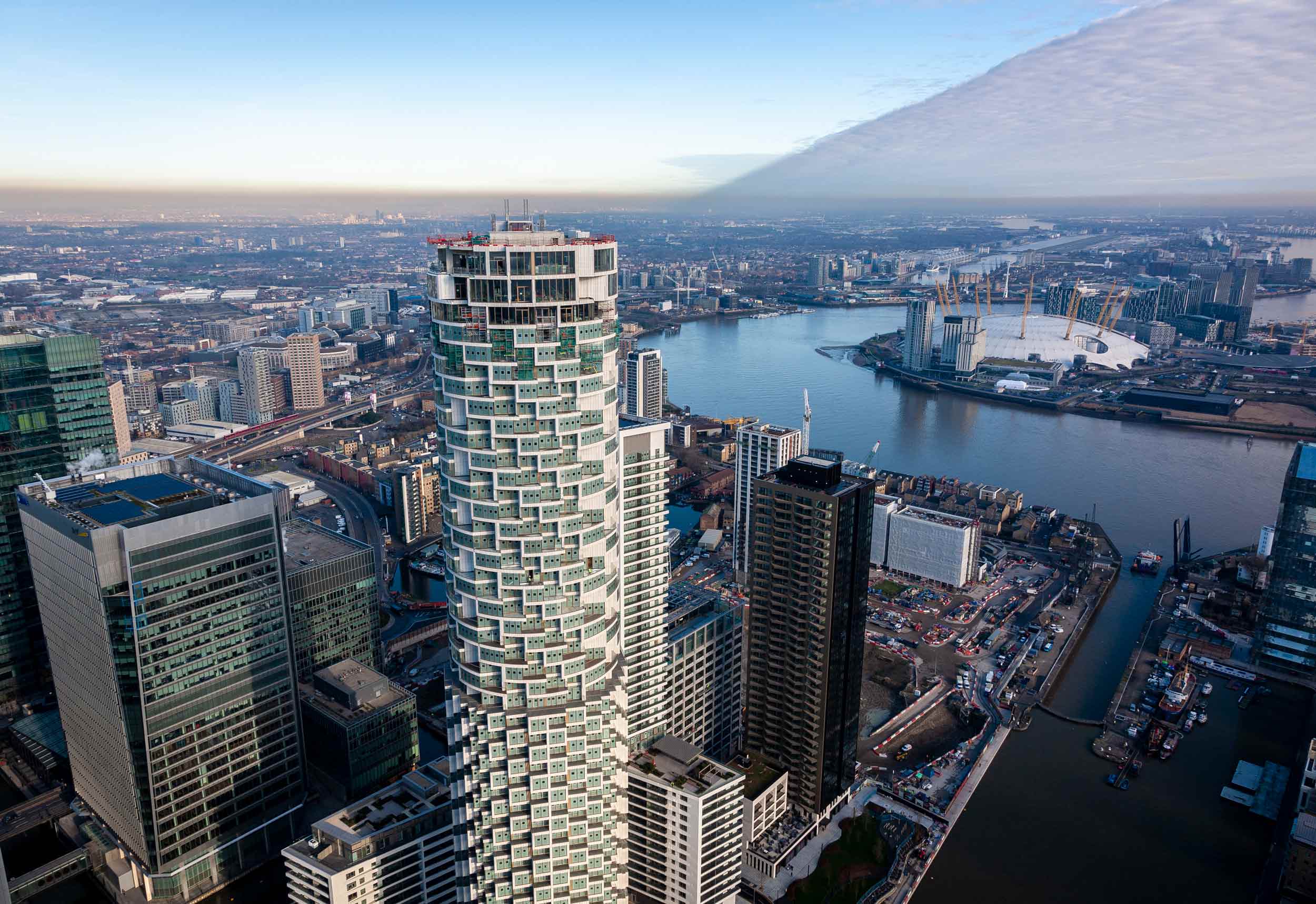
2014 AR MIPIM Future Projects Award (One Park Drive)
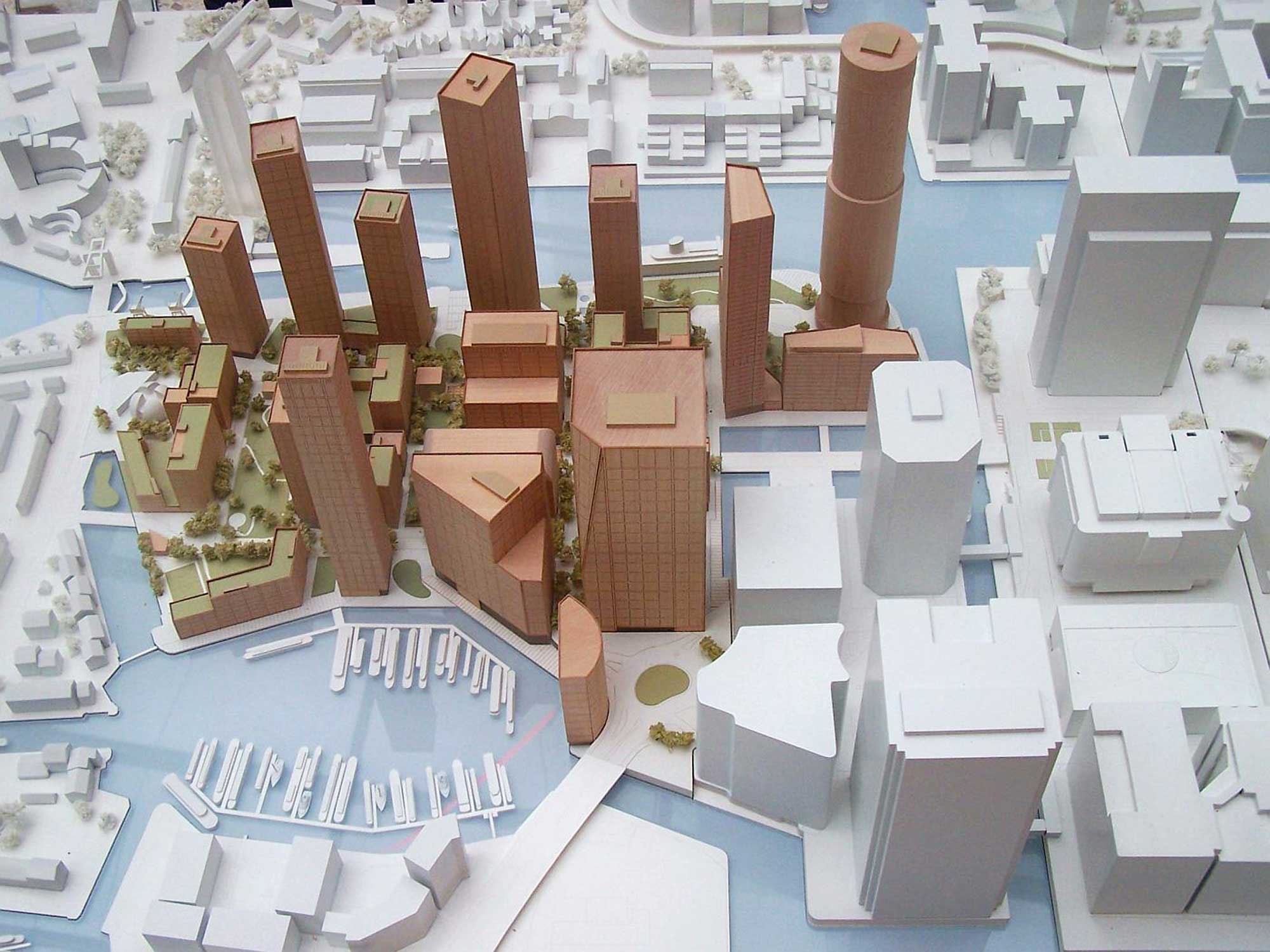
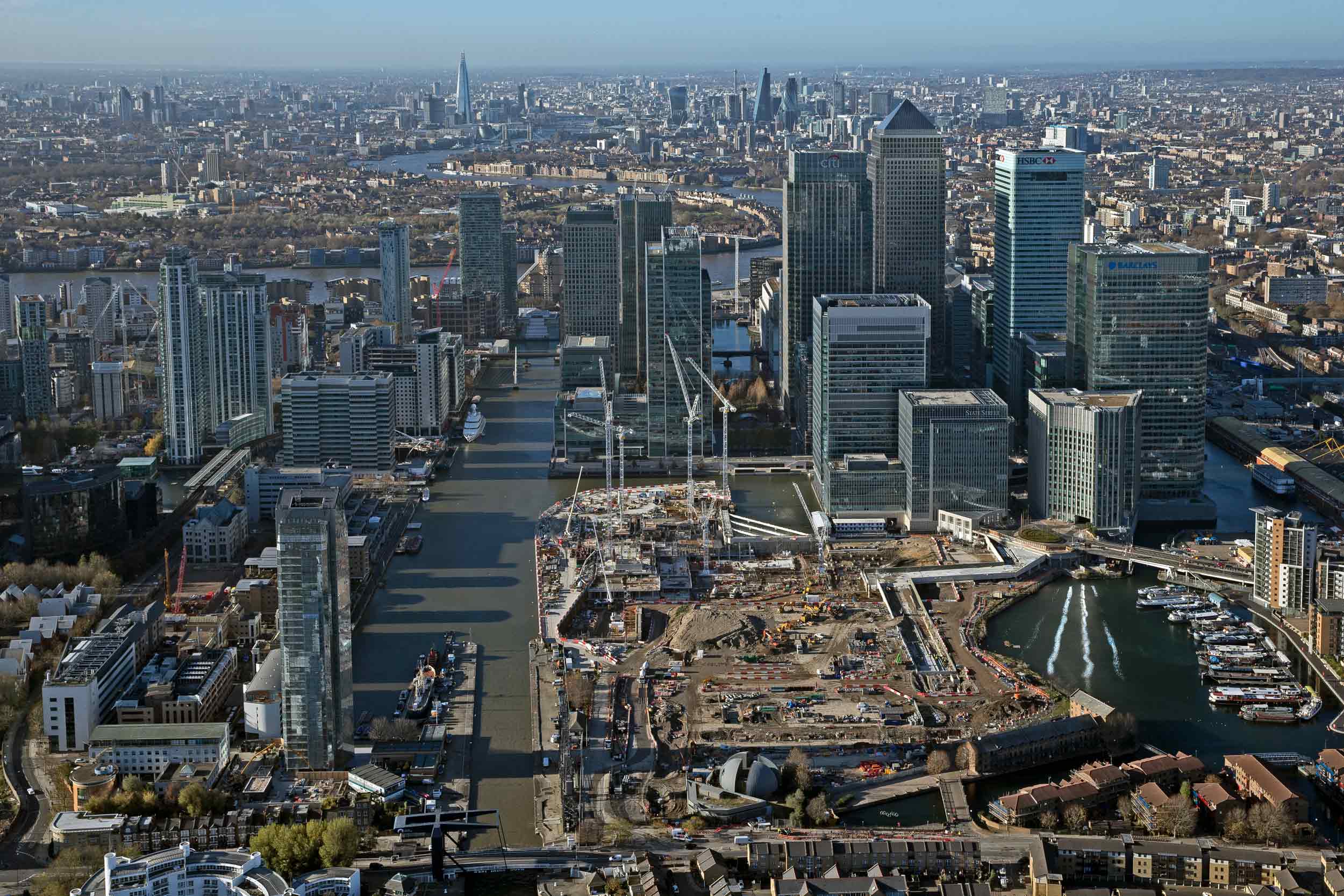
 25
25 'On Weaving'
'On Weaving' The JJ Mack
The JJ Mack The Farmiloe.
The Farmiloe. Pure
Pure  Tabernacle
Tabernacle  2–4 Whitworth
2–4 Whitworth White City
White City  Aloft
Aloft  NXQ
NXQ TTP
TTP Two
Two 'Radiant Lines'
'Radiant Lines' A Brick
A Brick One
One The Stephen A. Schwarzman
The Stephen A. Schwarzman Albert Bridge House.
Albert Bridge House. Edgar's
Edgar's Luton Power Court
Luton Power Court St Pancras
St Pancras Wind Sculpture
Wind Sculpture Sentosa
Sentosa The
The Liverpool
Liverpool Georges Malaika
Georges Malaika Reigate
Reigate Cherry
Cherry Khudi
Khudi Haus
Haus 10 Lewis
10 Lewis