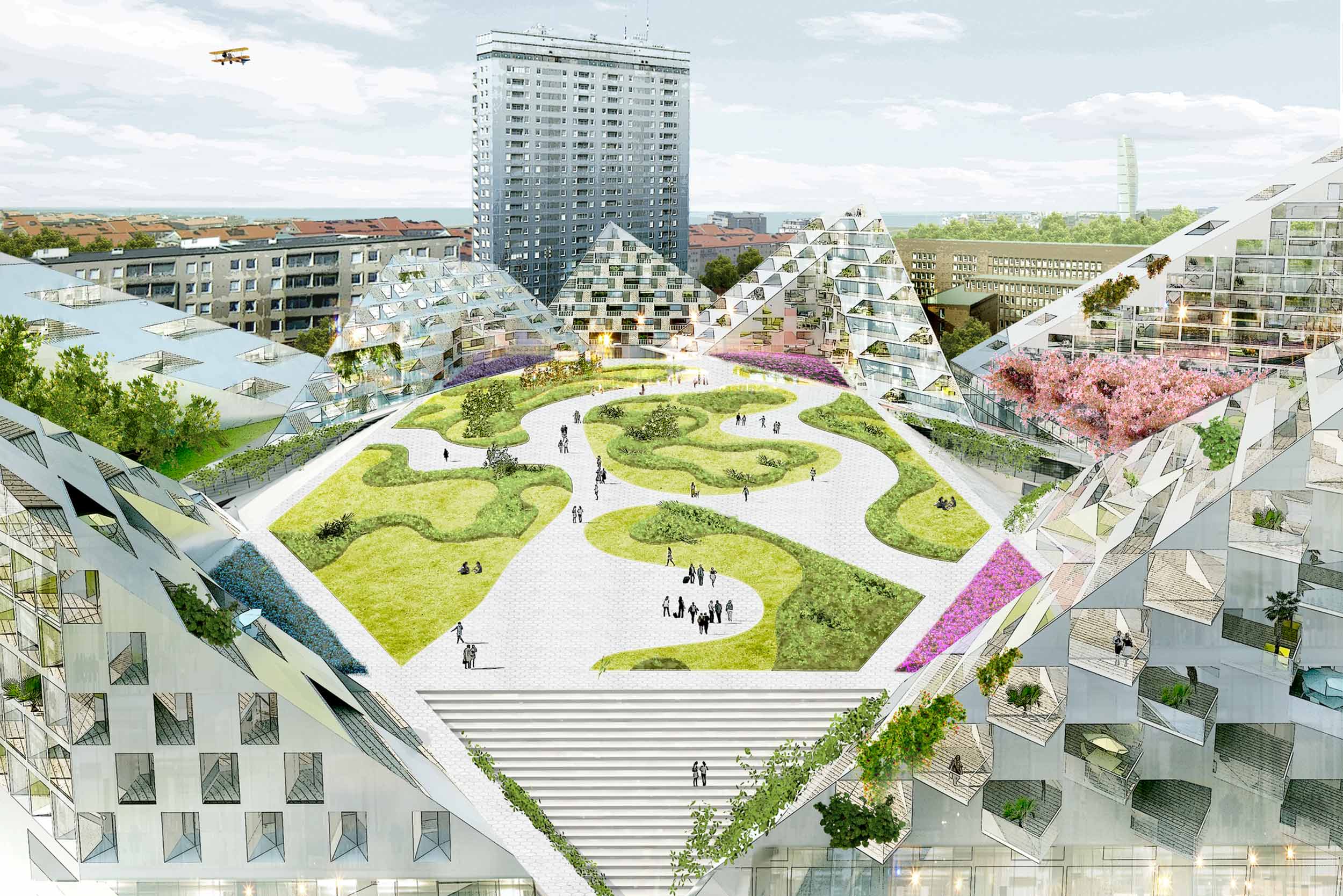
When we collaborated with Danish architect Bjarke Ingels Group on this competition-winning scheme in Malmö, Sweden, erecting multi-storey buildings upon a stadium roof was just one of the engineering challenges to consider.
Mixed-use scheme including four residential blocks supported by a stadium roof
This 100,000 m2 mixed-use scheme has research and education about women’s sports at its heart, but also features apartments, gardens, a school and commercial spaces.
There are eight blocks, up to fourteen storeys tall, arranged as inner and outer groups of four. Each is shaped like a triangular prism, with stepped front elevations offering large balcony spaces.
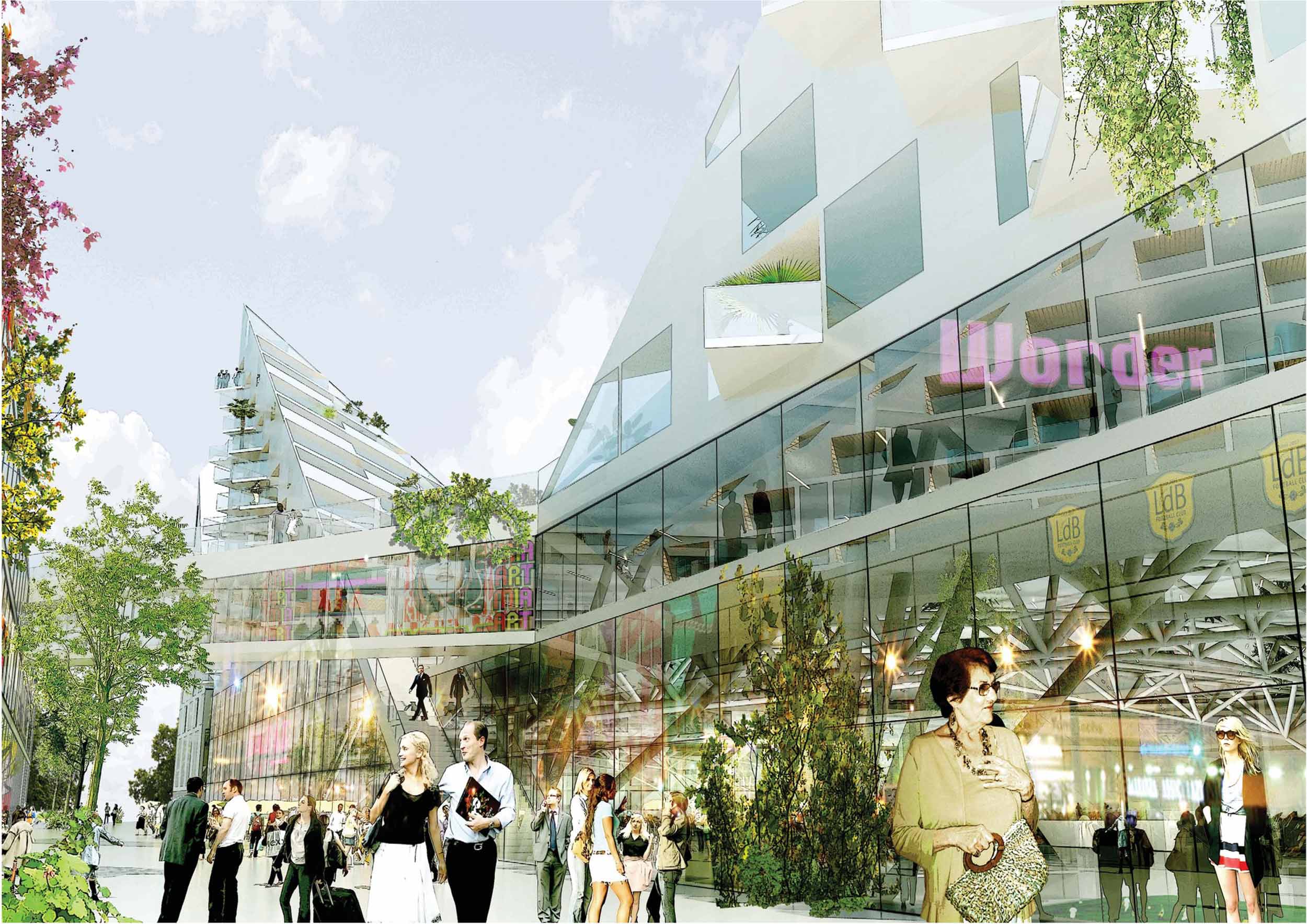
The basement sports arena is not only beneath a central public space but also partially cuts under the four inner residential blocks. We were charged with delivering a clear span over the arena while supporting landscaping loadings as well as those from the residential blocks.
Paying particular attention to geotechnical conditions, we confirmed that constructing the arena would require excavating below the water table. The walls and floor would be formed by a watertight concrete slab, with ground anchors countering upward forces.
While the rear walls of the residential blocks would be supported on their own substructure, the fronts directly rest on the arena roof. In addition to supporting these loads, the roof arches also have to provide necessary clearance above the pitch.
A steel solution was pursued, due to a lack of depth for concrete, and we designed the roof as a series of tapering prismatic trusses. The proposed arches are very stiff, minimising deflections, while their structural depth at either end supports the loads from the residential blocks via a transfer truss.
The outer four blocks are concrete-framed, to deliver maximum acoustic performance. We also explored opportunities for the use of prefabricated and modular construction, helping to minimise cost and reduce timespan.
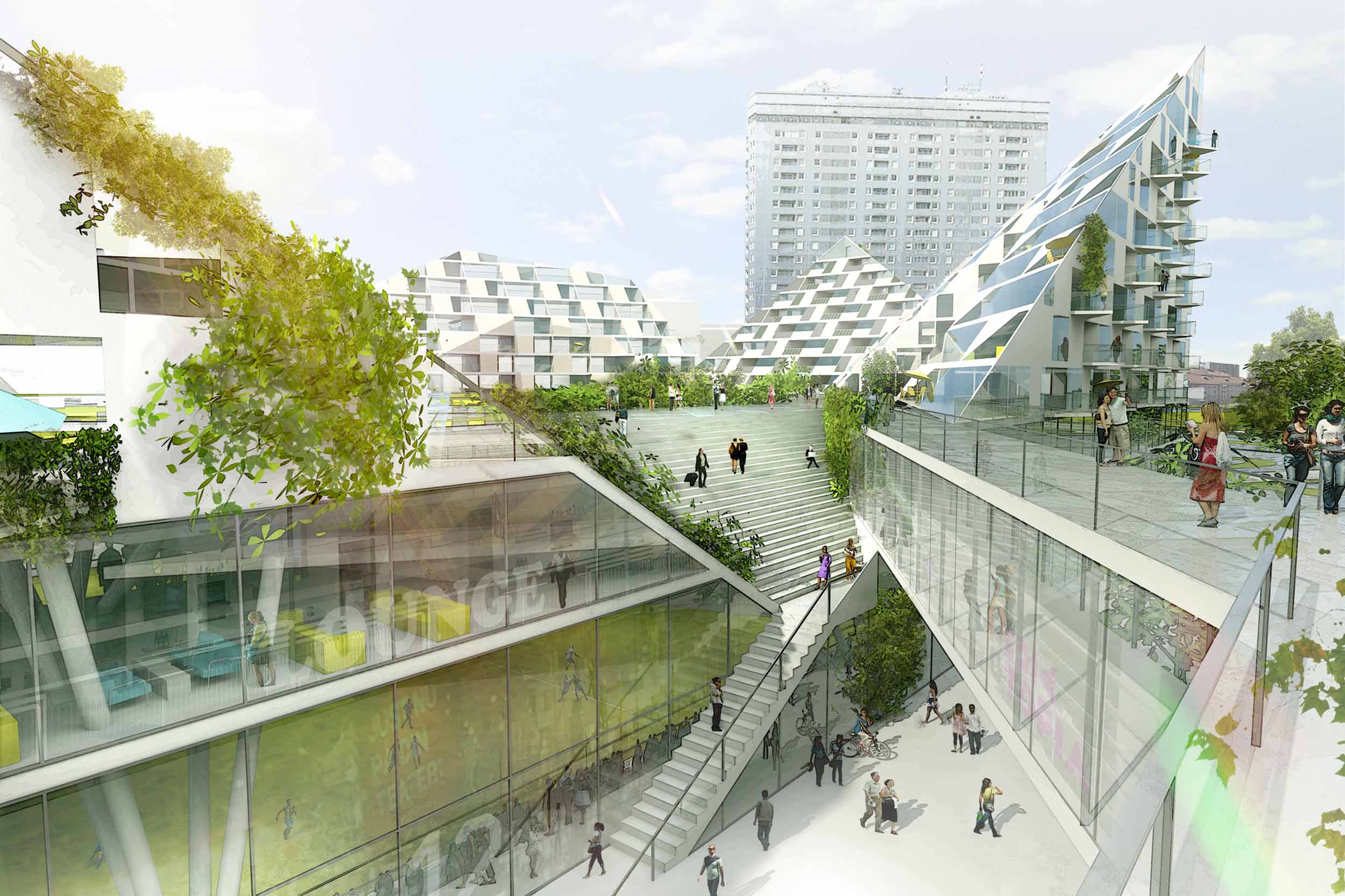
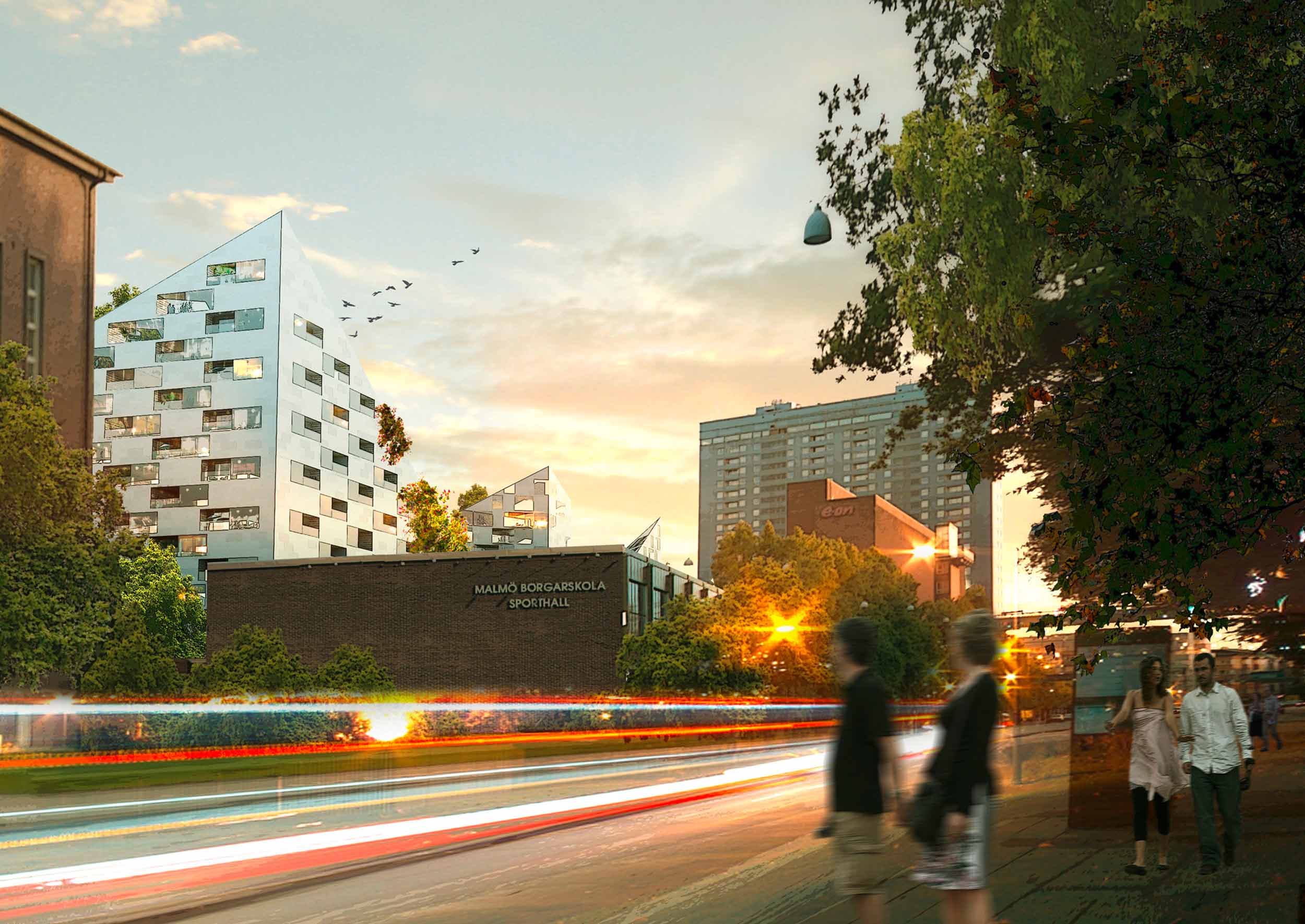
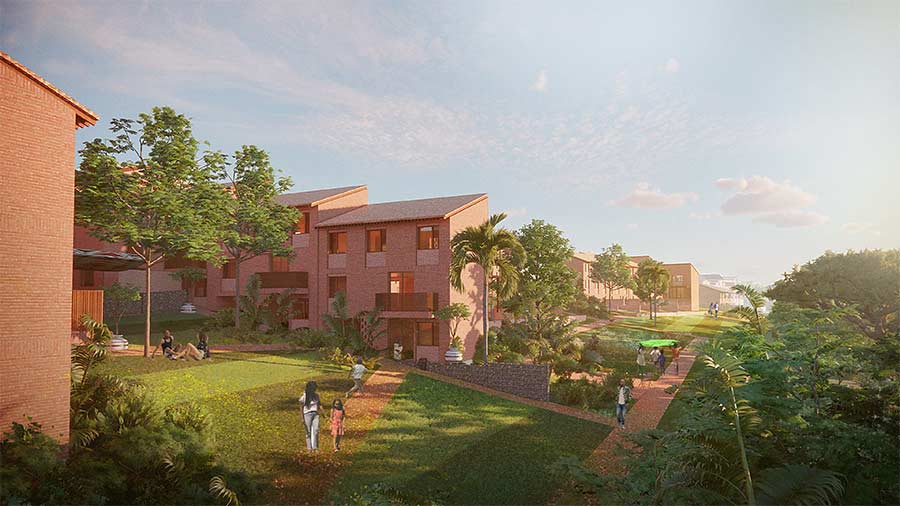 Green City
Green City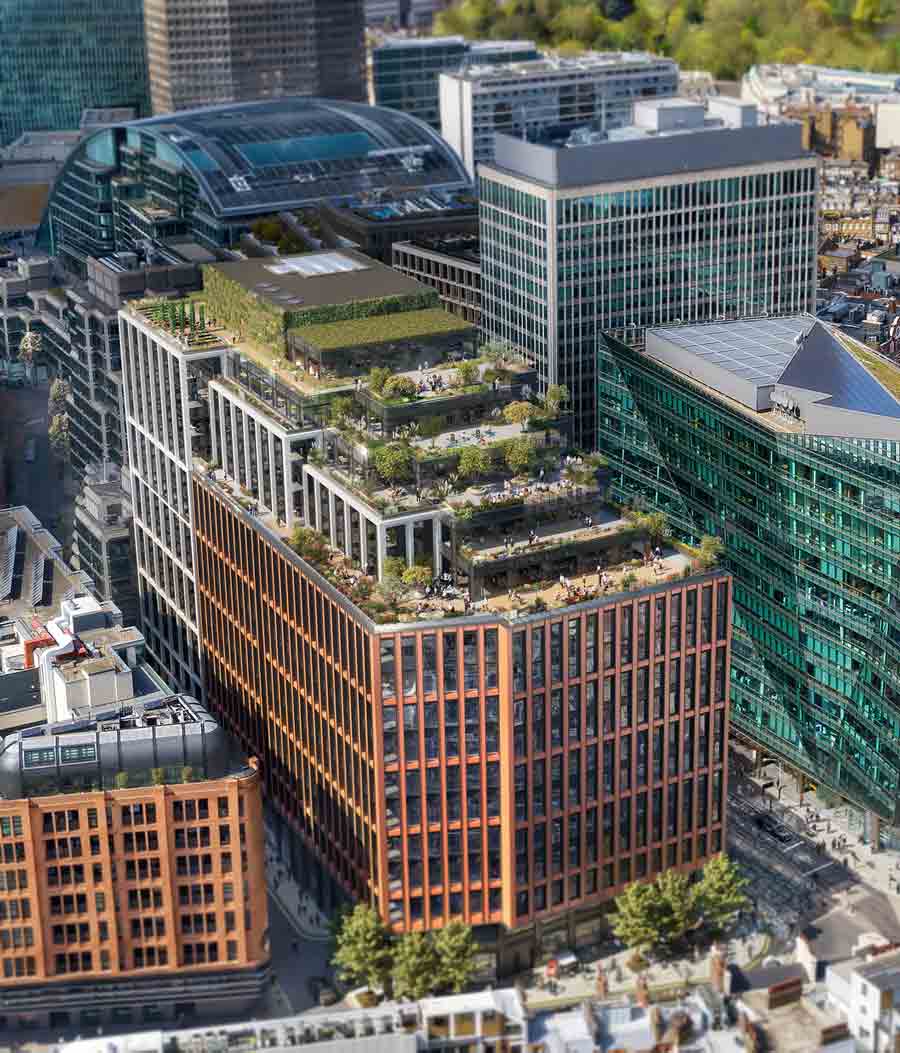 105
105 25
25 The JJ Mack
The JJ Mack The Farmiloe.
The Farmiloe. Pure
Pure  Tabernacle
Tabernacle  Whitworth
Whitworth White City
White City  Aloft
Aloft  NXQ
NXQ TTP
TTP Two
Two 'Radiant Lines'
'Radiant Lines' A Brick
A Brick One
One The Stephen A. Schwarzman
The Stephen A. Schwarzman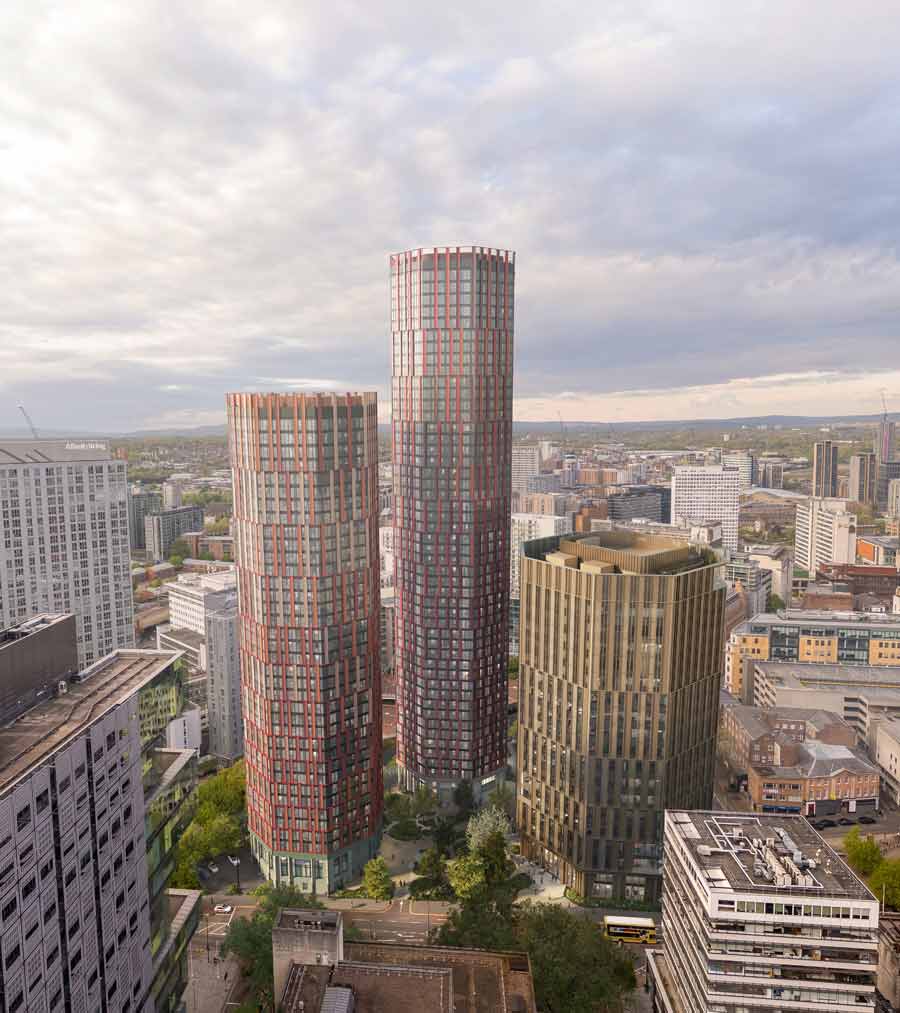 Albert Bridge House.
Albert Bridge House. Edgar's
Edgar's Luton Power Court
Luton Power Court St Pancras
St Pancras Wind Sculpture
Wind Sculpture Sentosa
Sentosa The
The Liverpool
Liverpool Georges Malaika
Georges Malaika Reigate
Reigate Cherry
Cherry Khudi
Khudi Haus
Haus