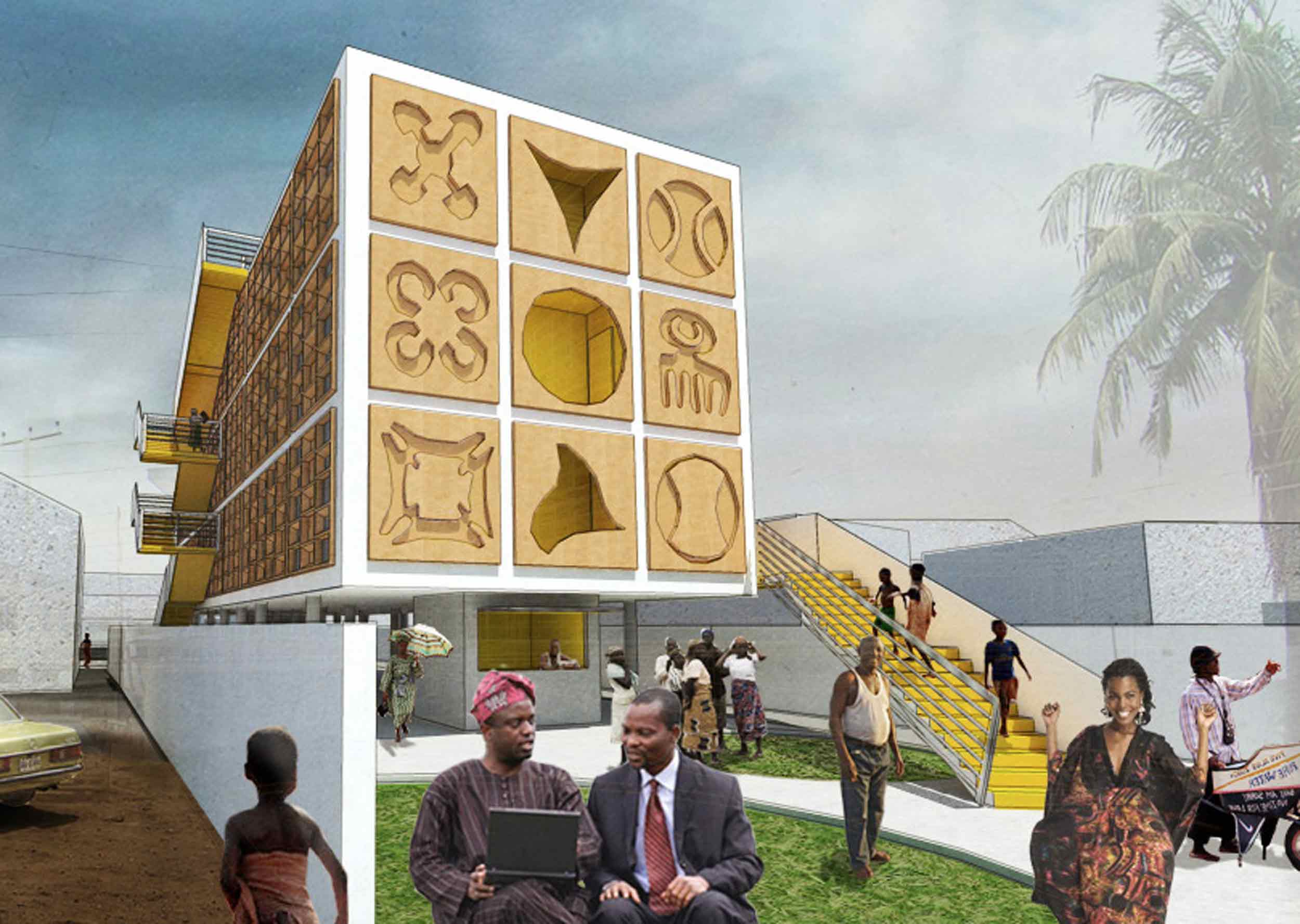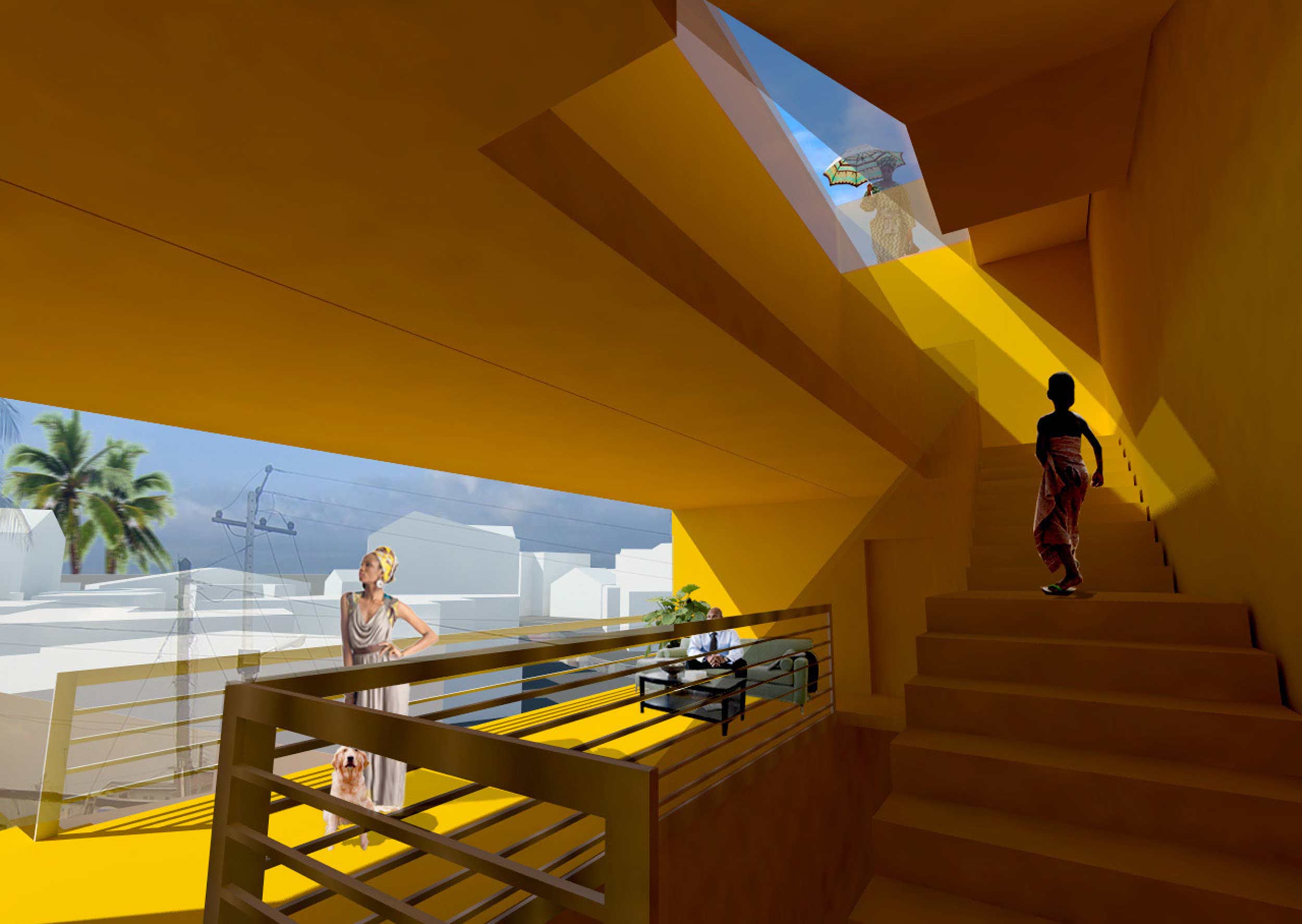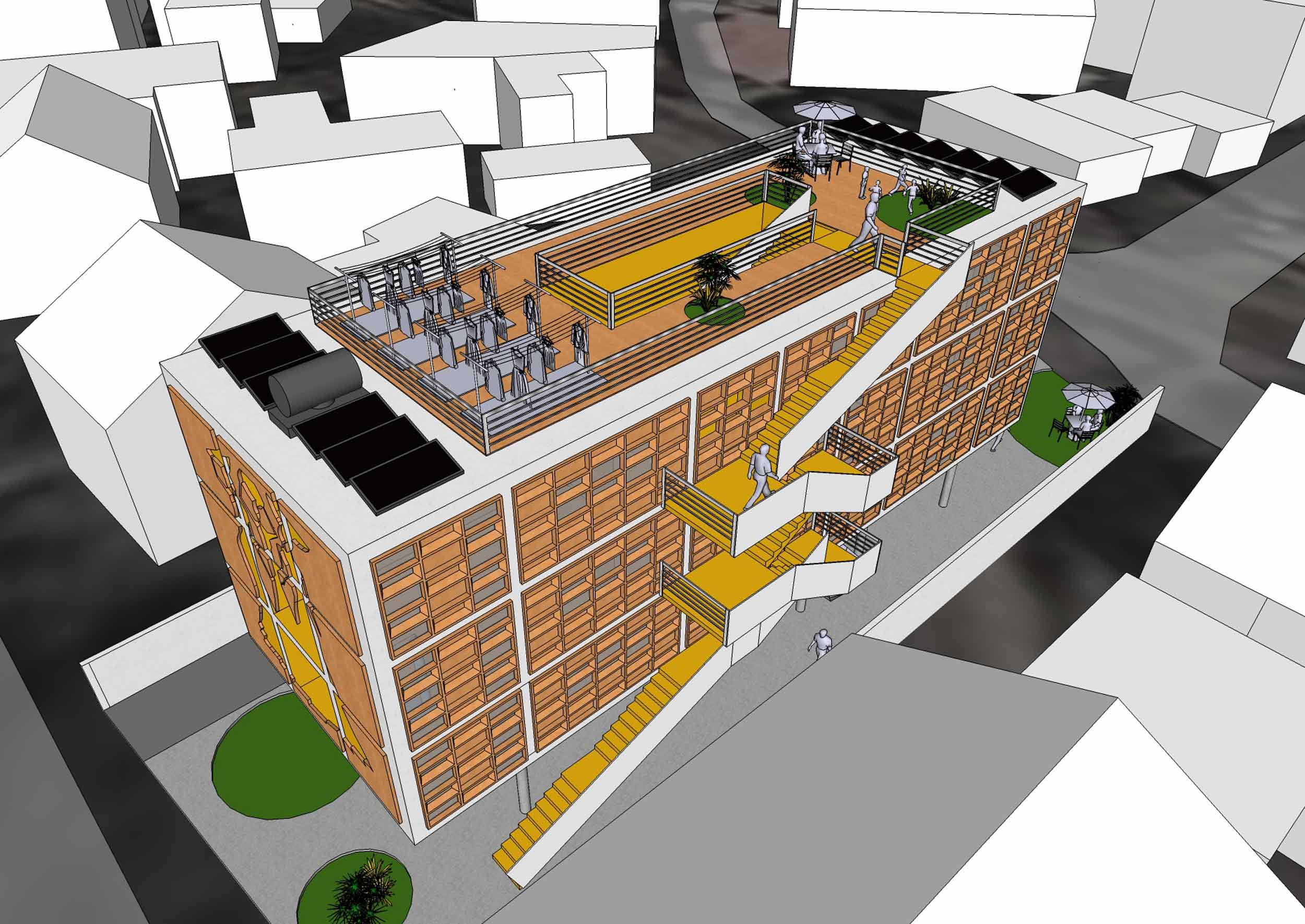
‘Yaba’ is a new low-cost building prototype currently under development in Lagos, Nigeria. The main concept of this project looks at current Nigerian society and culture in an increasingly dense and urbanised city.
A low-cost prototype drawing from traditional practices in Lagos, Nigeria
As opposed to people living in small isolated flats in large housing estates, it redesigns a common building typology in the city (mixed use and 3 storeys high) which is designed in a way that allows residents to face each other, and communicate with one another via the staircase, central courtyard and roof space. This creates small active communities in a busy metropolis to replicate the life and the culture that residents either left behind in their villages when they migrated to the city for work or never had because they grew up in the city.

The first thing we did was to investigate available local materials and construction methods in Lagos. We found that the common concrete blocks widely available there were 225 × 225 × 450 mm. The design process was turned back on itself and redesigned to fit a 225 mm block. The resulting building is a beam and slab construction designed to the module of a 225 mm module block. The structure was streamlined and made to work very hard with walls, slabs, beams and columns all at 225 mm.
This makes the construction of the prototype extremely easy for any contractor; there will be no issues of complex setting-out, various sized beams or unavailable materials. This method also allowed the architect to design with complete freedom within this fixed framework to play with the cladding and identity of each building and community. The project is currently being developed further where the building prototypes are being organised into a cluster – so the little communities make little villages within the city.

 25
25 'On Weaving'
'On Weaving' The JJ Mack
The JJ Mack The Farmiloe.
The Farmiloe. Pure
Pure  Tabernacle
Tabernacle  2–4 Whitworth
2–4 Whitworth White City
White City  Aloft
Aloft  NXQ
NXQ TTP
TTP Two
Two 'Radiant Lines'
'Radiant Lines' A Brick
A Brick One
One The Stephen A. Schwarzman
The Stephen A. Schwarzman Albert Bridge House.
Albert Bridge House. Edgar's
Edgar's Luton Power Court
Luton Power Court St Pancras
St Pancras Wind Sculpture
Wind Sculpture Sentosa
Sentosa The
The Liverpool
Liverpool Georges Malaika
Georges Malaika Reigate
Reigate Cherry
Cherry Khudi
Khudi Haus
Haus 10 Lewis
10 Lewis